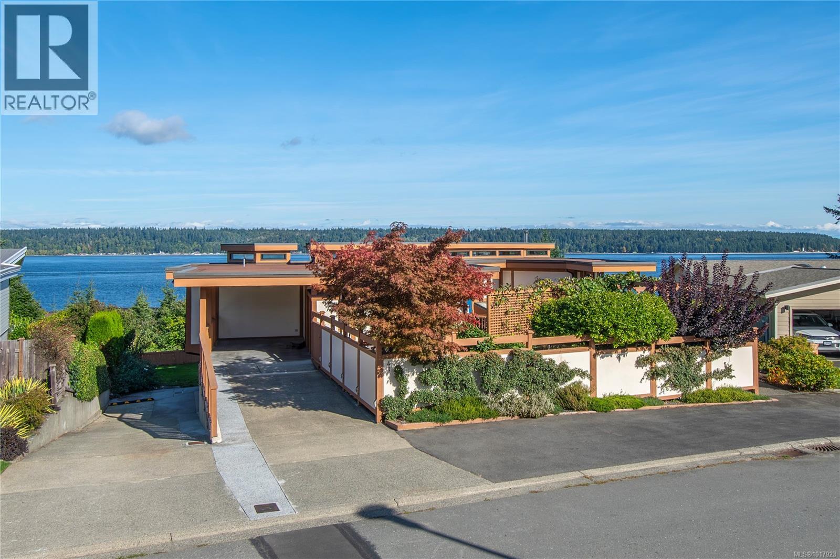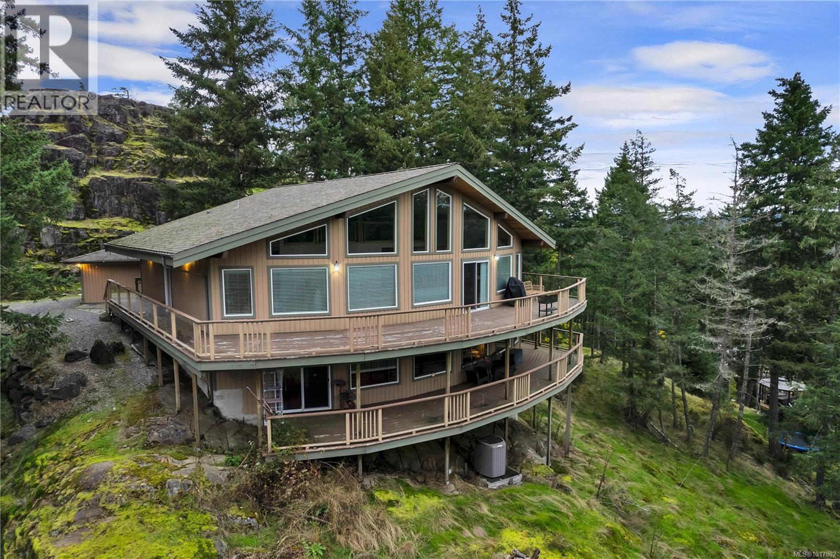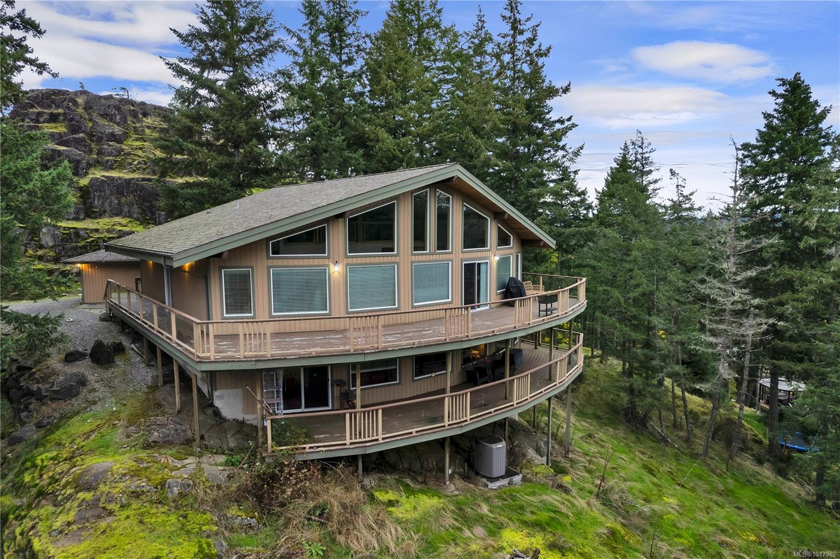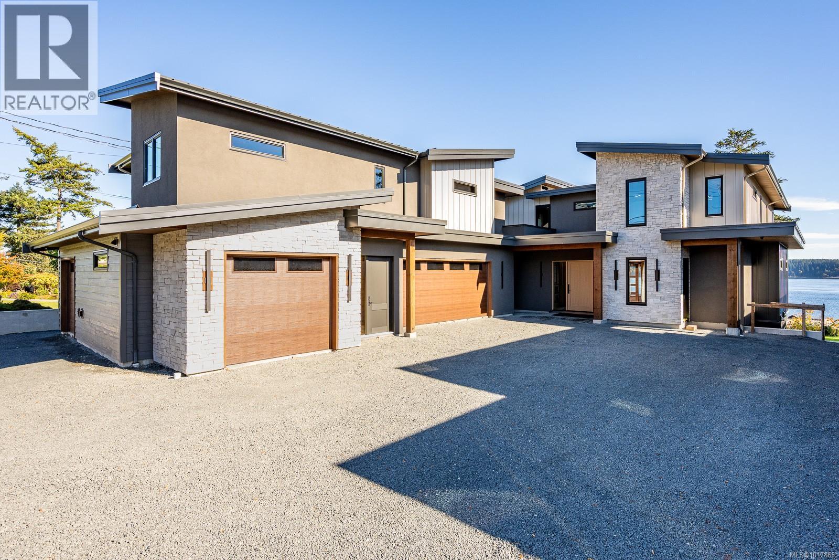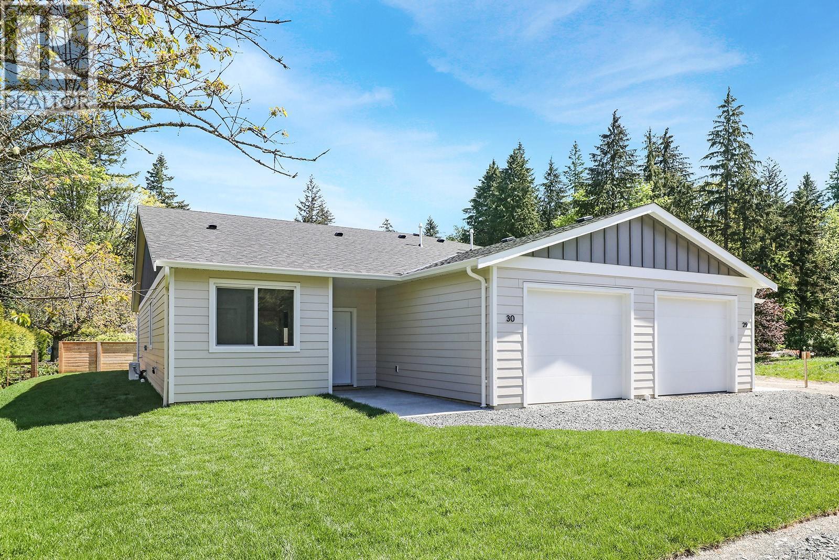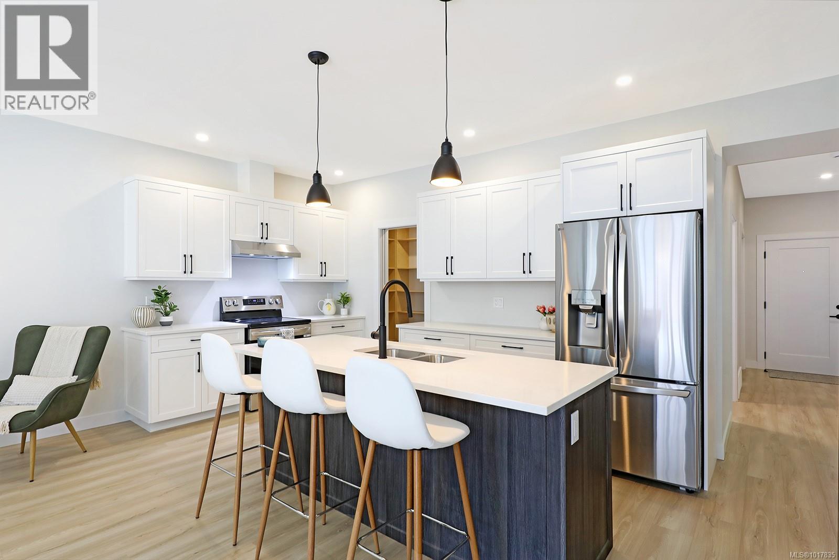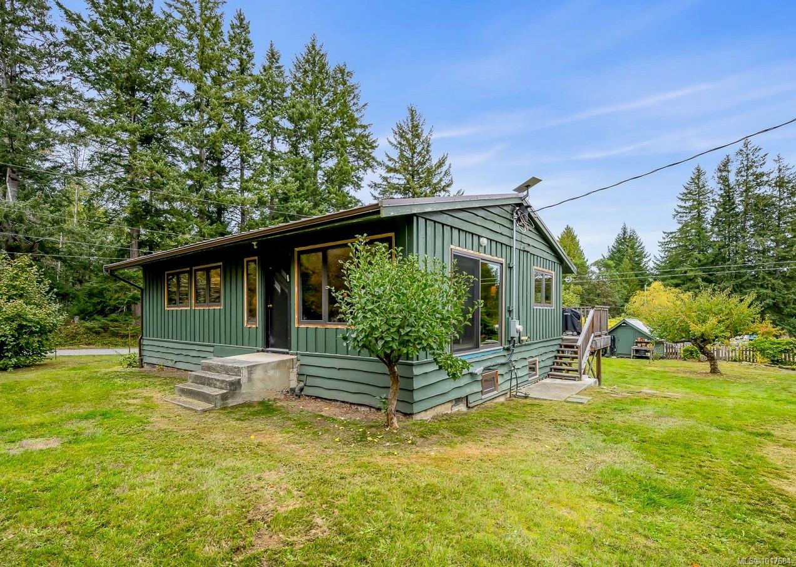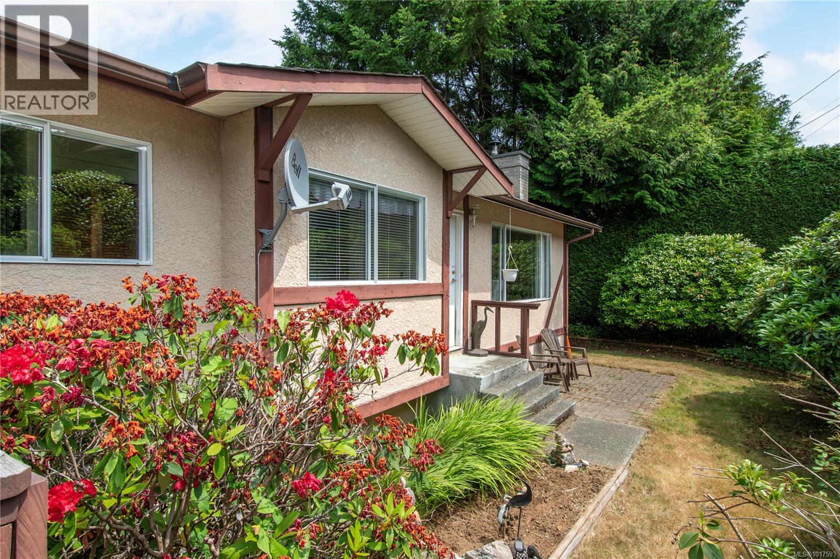- Houseful
- BC
- Campbell River
- V9W
- 2095 Dalton Rd
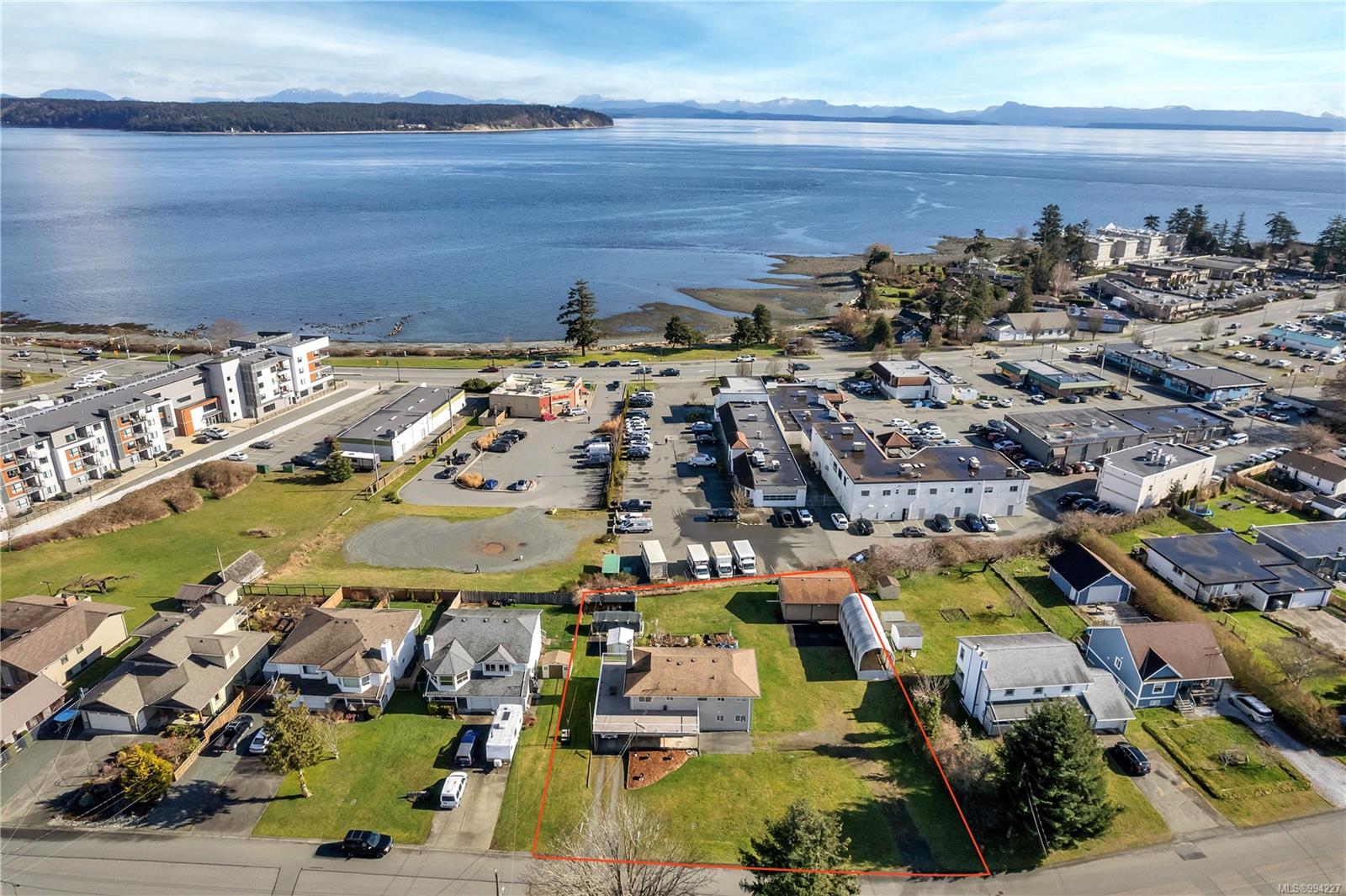
2095 Dalton Rd
For Sale
200 Days
$999,900 $50K
$949,900
3 beds
2 baths
2,176 Sqft
2095 Dalton Rd
For Sale
200 Days
$999,900 $50K
$949,900
3 beds
2 baths
2,176 Sqft
Highlights
This home is
38%
Time on Houseful
200 Days
Home features
Water view
School rated
5.7/10
Campbell River
-3.38%
Description
- Home value ($/Sqft)$437/Sqft
- Time on Houseful200 days
- Property typeResidential
- Median school Score
- Lot size0.41 Acre
- Year built1974
- Mortgage payment
This one owner ocean view home on .41 acre in the heart of Willow Point is an incredible opportunity for a family looking for a great home and huge shop with lots of space to enjoy, a multi generational family looking to add a second or third home or suite, or an investor looking for an ideal location to further develop. Move in and add your personal updates or imagine your future use of the space. This property is loaded with potential.
Sophie Gardner
of Real Broker,
MLS®#994227 updated 1 month ago.
Houseful checked MLS® for data 1 month ago.
Home overview
Amenities / Utilities
- Cooling None
- Heat type Baseboard, electric, wood
- Sewer/ septic Sewer connected
- Utilities Electricity connected, garbage, natural gas available, recycling
Exterior
- Construction materials Vinyl siding
- Foundation Slab
- Roof Asphalt shingle
- # parking spaces 2
- Parking desc Carport double, detached, driveway, rv access/parking
Interior
- # total bathrooms 2.0
- # of above grade bedrooms 3
- # of rooms 13
- Has fireplace (y/n) Yes
- Laundry information In house
Location
- County Campbell river city of
- Area Campbell river
- View Mountain(s), ocean
- Water source Municipal
- Zoning description Residential
- Directions 236733
Lot/ Land Details
- Exposure West
- Lot desc Recreation nearby, shopping nearby
Overview
- Lot size (acres) 0.41
- Basement information None
- Building size 2176
- Mls® # 994227
- Property sub type Single family residence
- Status Active
- Virtual tour
- Tax year 2024
Rooms Information
metric
- Laundry Lower: 4.928m X 3.48m
Level: Lower - Lower: 1.575m X 3.48m
Level: Lower - Bathroom Lower: 1.88m X 2.362m
Level: Lower - Lower: 12.827m X 3.785m
Level: Lower - Den Lower: 2.184m X 3.48m
Level: Lower - Bathroom Main: 1.88m X 2.819m
Level: Main - Bedroom Main: 2.921m X 3.404m
Level: Main - Dining room Main: 2.769m X 2.972m
Level: Main - Kitchen Main: 3.759m X 2.819m
Level: Main - Bedroom Main: 2.184m X 3.861m
Level: Main - Primary bedroom Main: 3.962m X 3.404m
Level: Main - Living room Main: 4.928m X 4.47m
Level: Main - Workshop Other: 30m X 24m
Level: Other
SOA_HOUSEKEEPING_ATTRS
- Listing type identifier Idx

Lock your rate with RBC pre-approval
Mortgage rate is for illustrative purposes only. Please check RBC.com/mortgages for the current mortgage rates
$-2,533
/ Month25 Years fixed, 20% down payment, % interest
$
$
$
%
$
%

Schedule a viewing
No obligation or purchase necessary, cancel at any time
Nearby Homes
Real estate & homes for sale nearby





