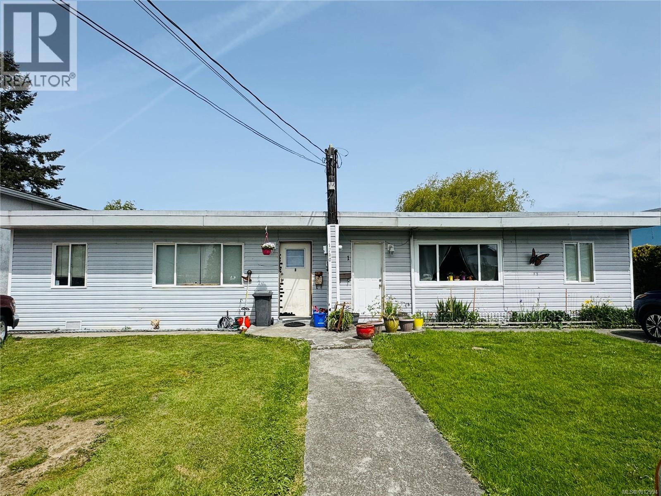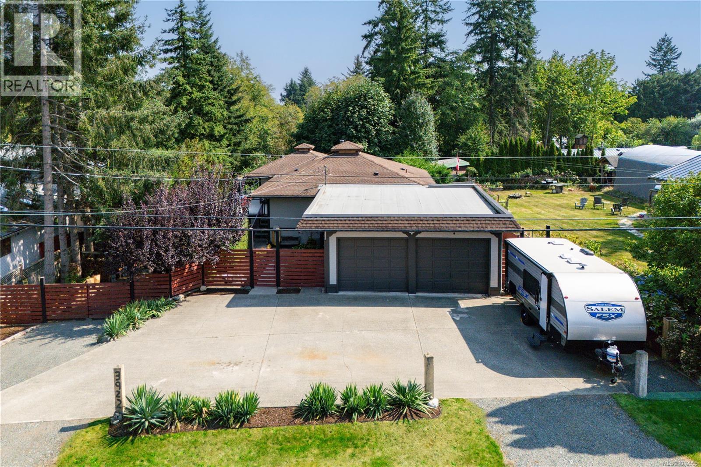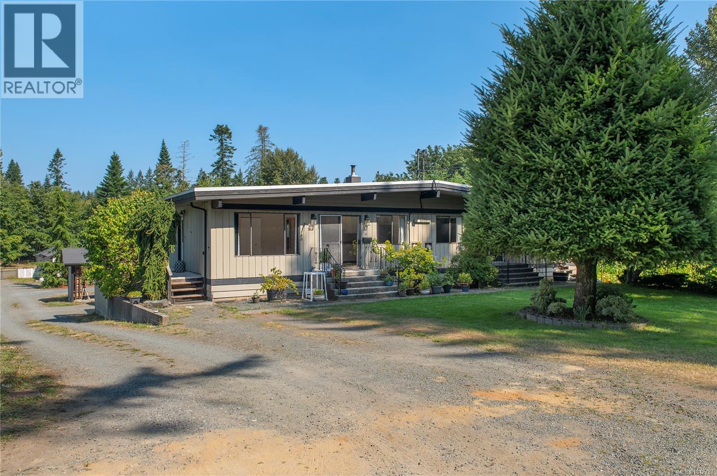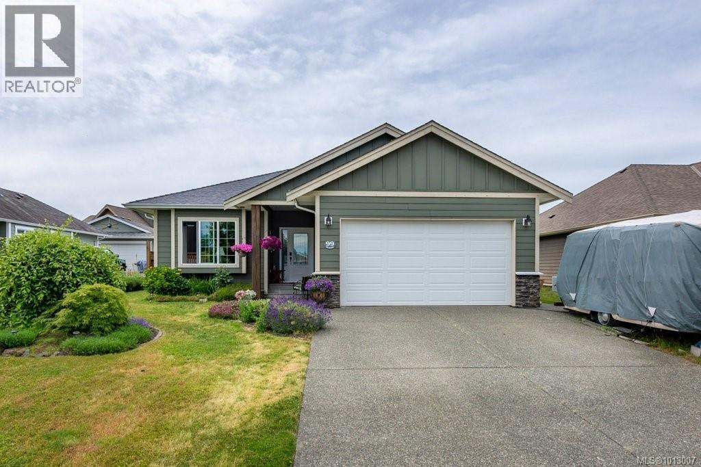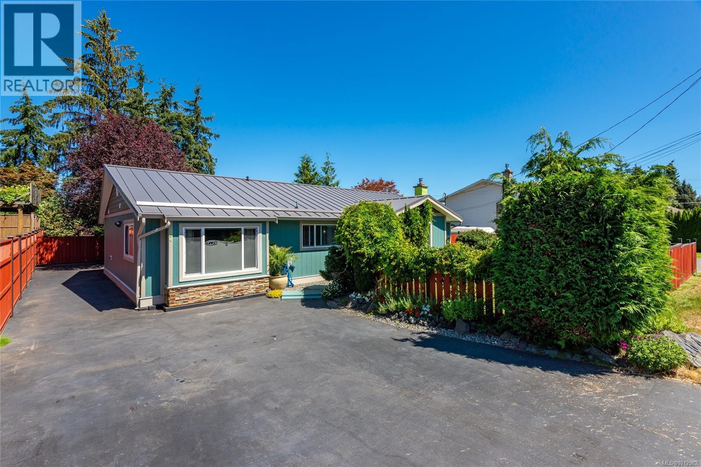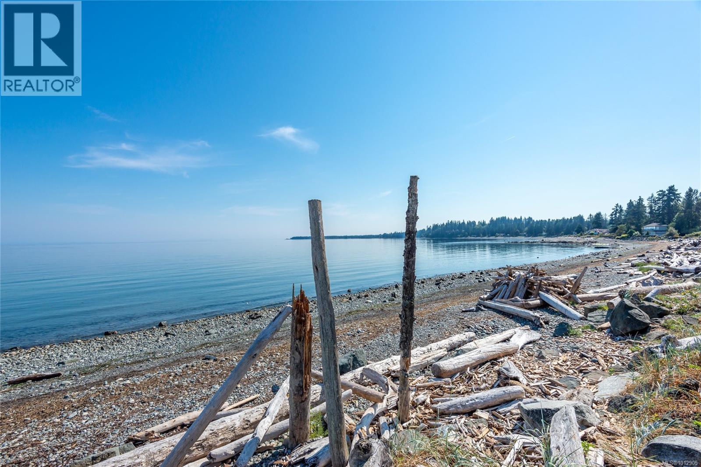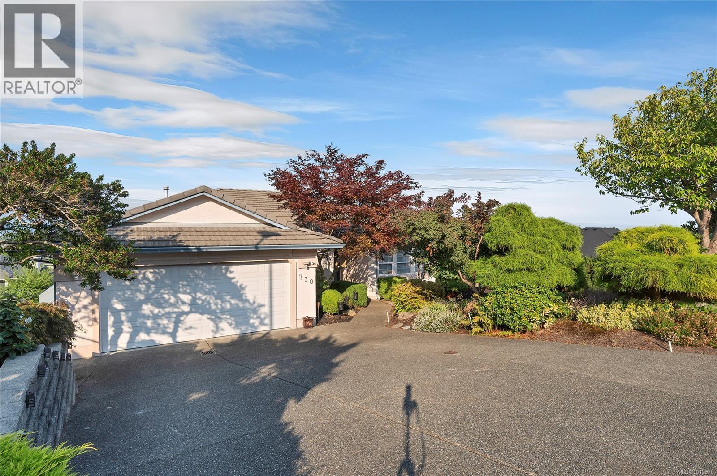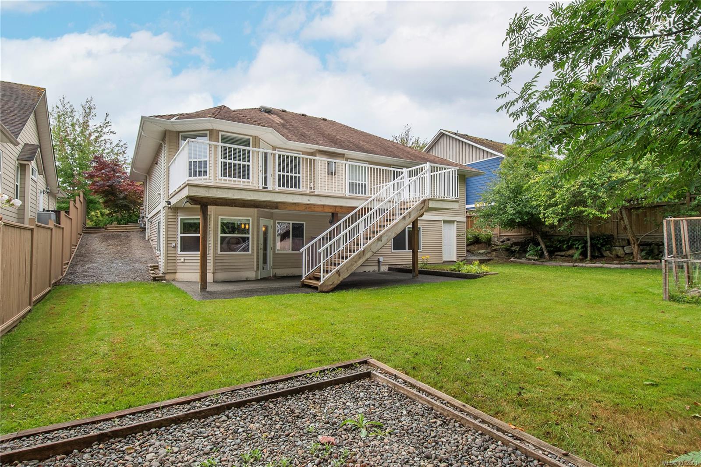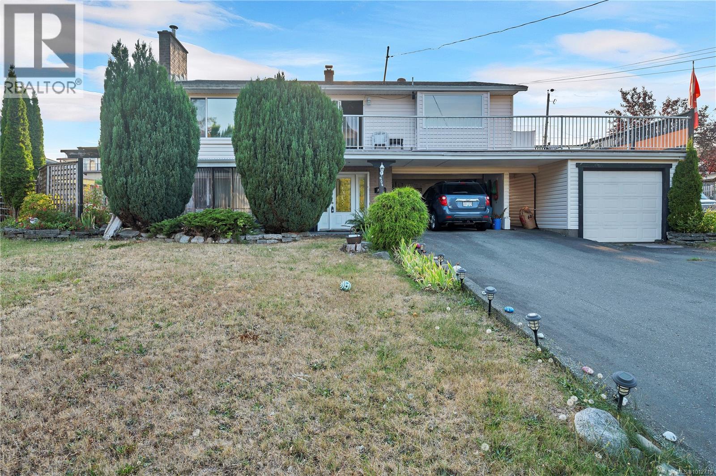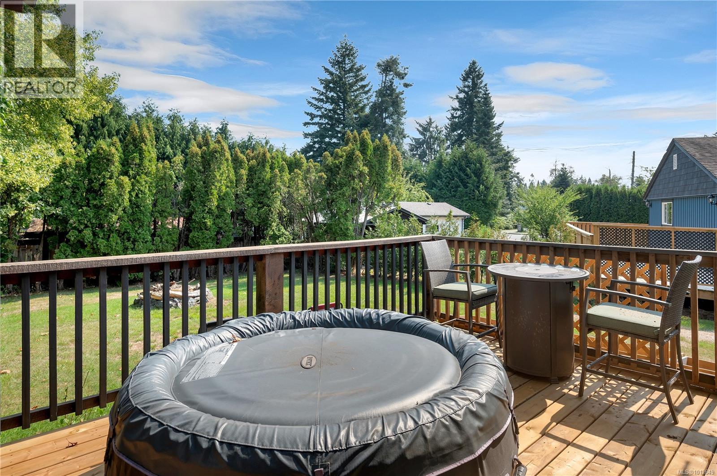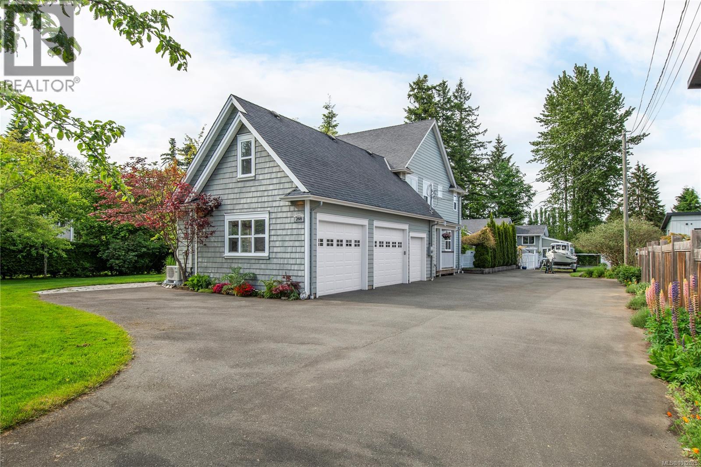- Houseful
- BC
- Campbell River
- V9W
- 2107 Ebert Rd
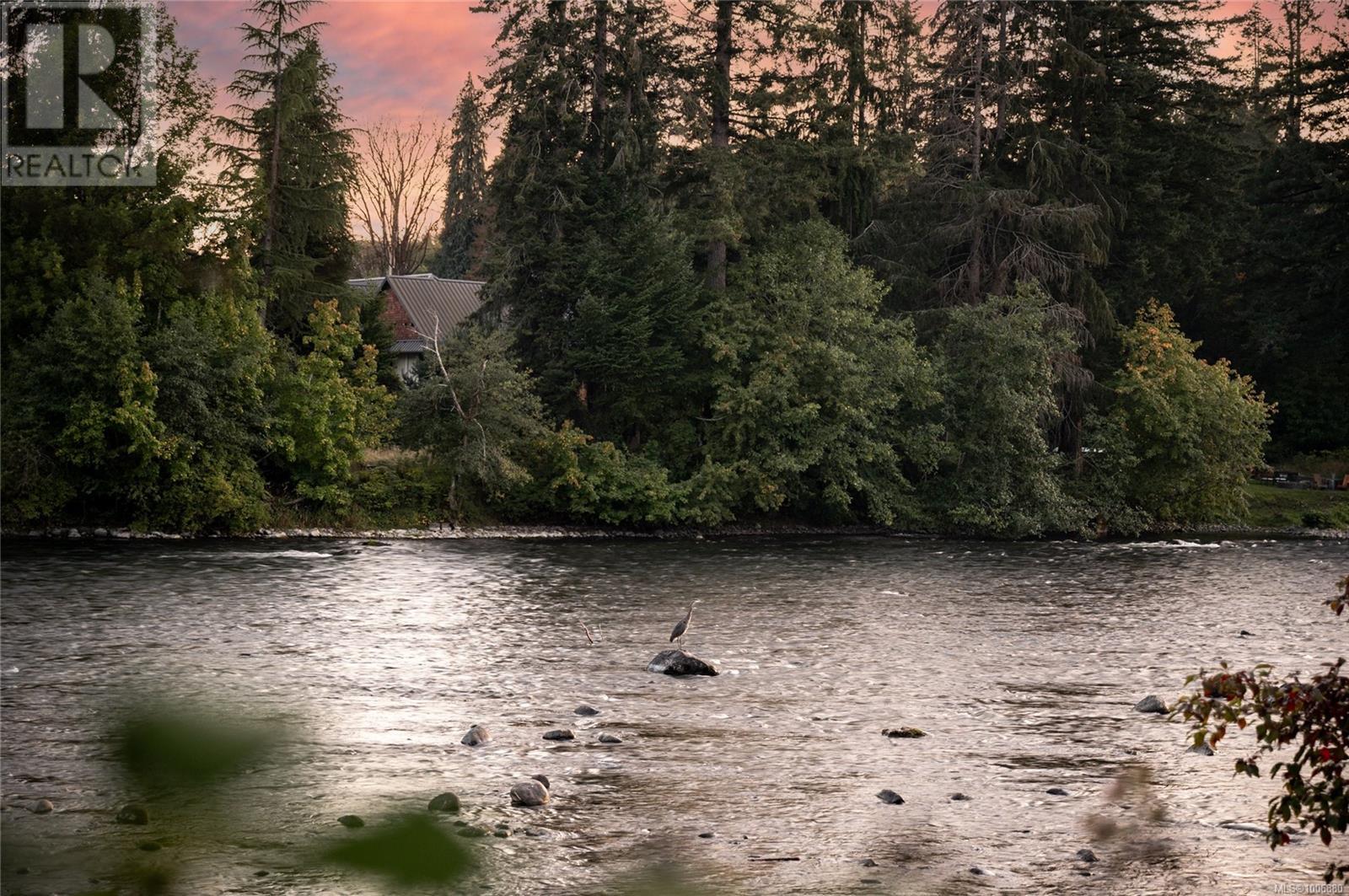
2107 Ebert Rd
2107 Ebert Rd
Highlights
Description
- Home value ($/Sqft)$367/Sqft
- Time on Houseful59 days
- Property typeSingle family
- Median school Score
- Year built1993
- Mortgage payment
Amazing Riverfront home with a new price! Nestled on a peaceful .36-acre lot, this rare 3-level home offers just under 3,300 sqft of living space with a separate entrance! Over the years, the home has seen numerous upgrades, including custom built-ins in the closets, quartz countertops in the kitchen, a commercial extra-deep stainless steel sink with garburator, instant hot water tap, new stove/dishwasher, as well as a new gas furnace and heat pump. Step outside to your private south facing backyard, just a cast away from catching salmon in the river and surrounded by nature. Unwind in the hot tub and enjoy your tranquil paradise. Additional features include a top-of-the-line Trane CleanEffects air filtration system, hot water on demand, a gas heater in the garage, 2 Sani dumps, sub panel boxes on both the 1st and 2nd floors. With plenty of extra storage under the deck, this home is sure to impress. Don’t miss out, book a showing today! (id:55581)
Home overview
- Cooling Fully air conditioned
- Heat source Natural gas
- Heat type Forced air, heat pump
- # parking spaces 6
- Has garage (y/n) Yes
- # full baths 3
- # total bathrooms 3.0
- # of above grade bedrooms 5
- Has fireplace (y/n) Yes
- Subdivision Campbell river north
- View River view, view
- Zoning description Residential
- Directions 1435481
- Lot dimensions 15682
- Lot size (acres) 0.36846805
- Building size 3272
- Listing # 1006880
- Property sub type Single family residence
- Status Active
- Ensuite 4 - Piece
Level: 2nd - Bathroom 4 - Piece
Level: 2nd - Bedroom 4.14m X 3.505m
Level: 2nd - Bedroom 3.327m X 3.912m
Level: 2nd - Primary bedroom 4.851m X 4.14m
Level: 2nd - Bedroom 3.785m X 3.073m
Level: Lower - Office 3.835m X 3.886m
Level: Lower - Bedroom 3.912m X 3.505m
Level: Lower - Recreational room 3.302m X 4.089m
Level: Lower - Storage 3.302m X 2.184m
Level: Lower - Laundry 4.267m X Measurements not available
Level: Main - Family room 3.327m X 3.454m
Level: Main - Dining room 3.81m X 4.674m
Level: Main - Bathroom 2 - Piece
Level: Main - 2.311m X 1.956m
Level: Main - Kitchen 3.581m X 3.505m
Level: Main - Living room 4.369m X 5.334m
Level: Main
- Listing source url Https://www.realtor.ca/real-estate/28576940/2107-ebert-rd-campbell-river-campbell-river-north
- Listing type identifier Idx

$-3,200
/ Month

