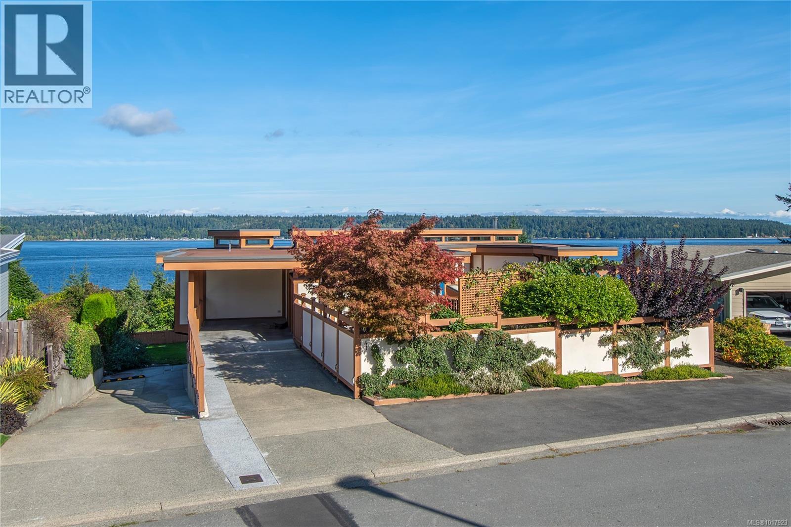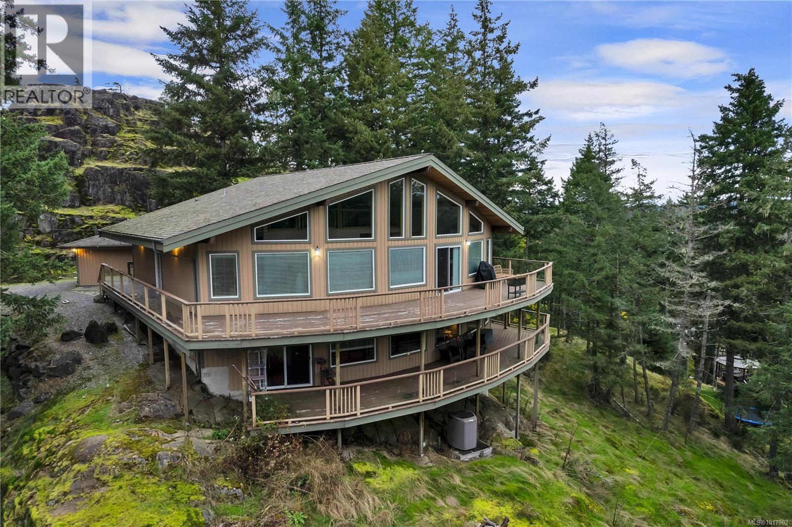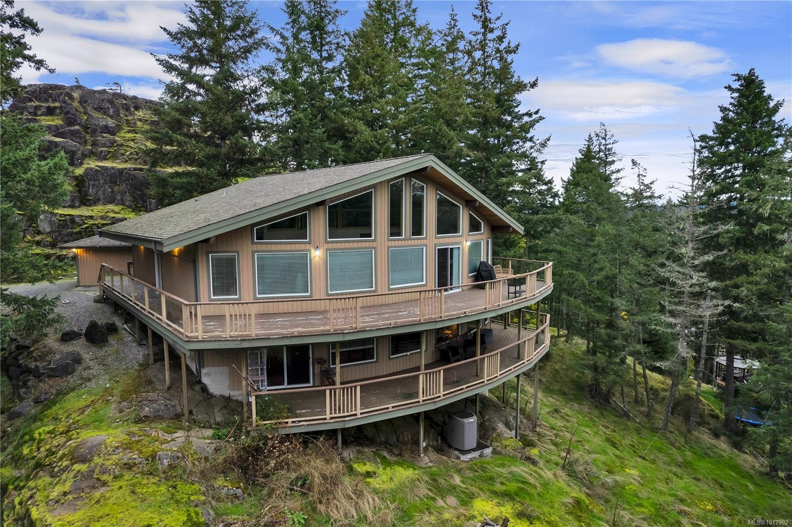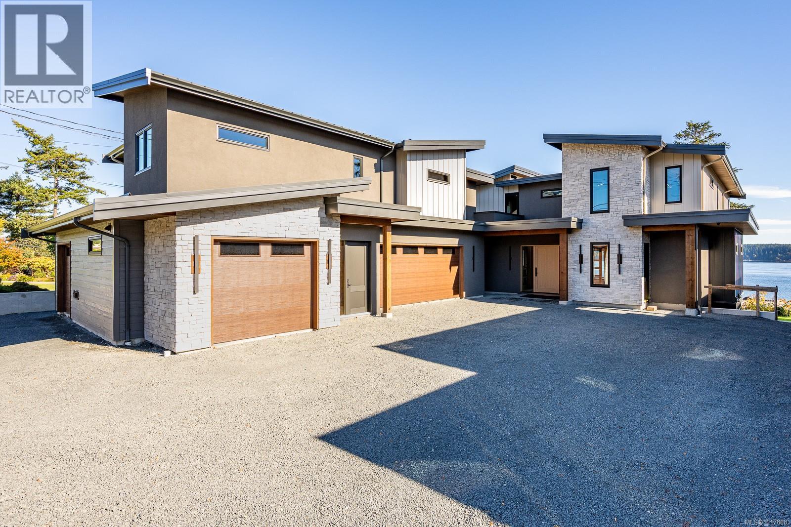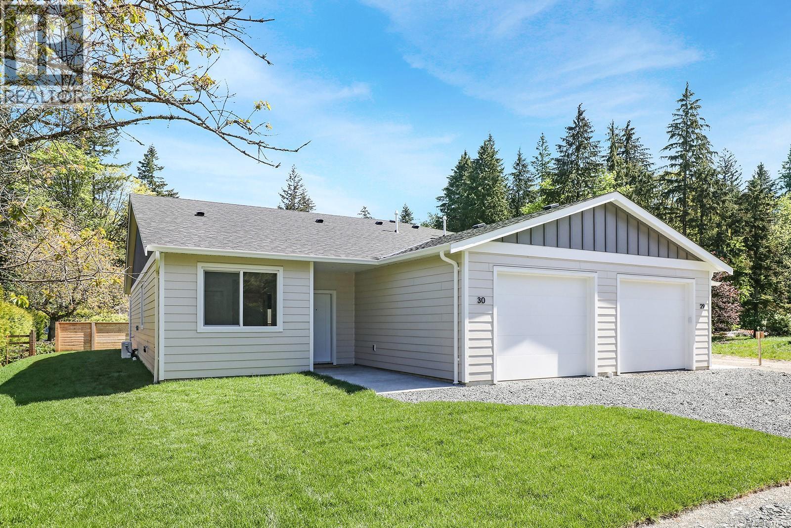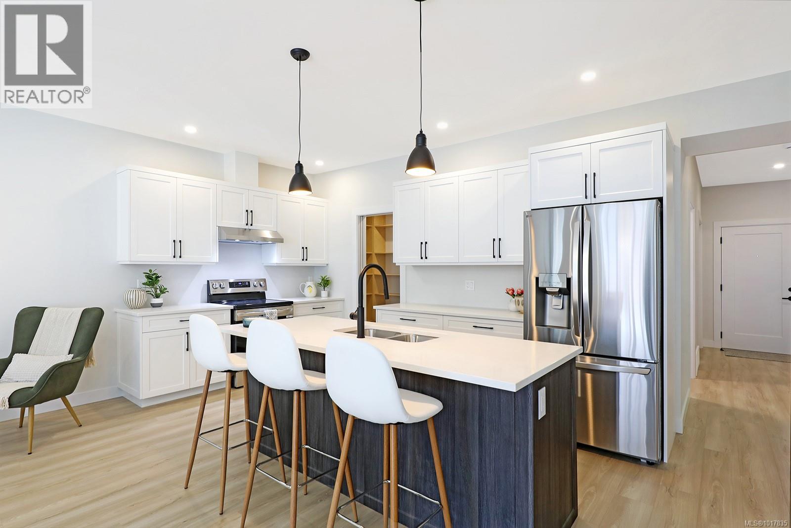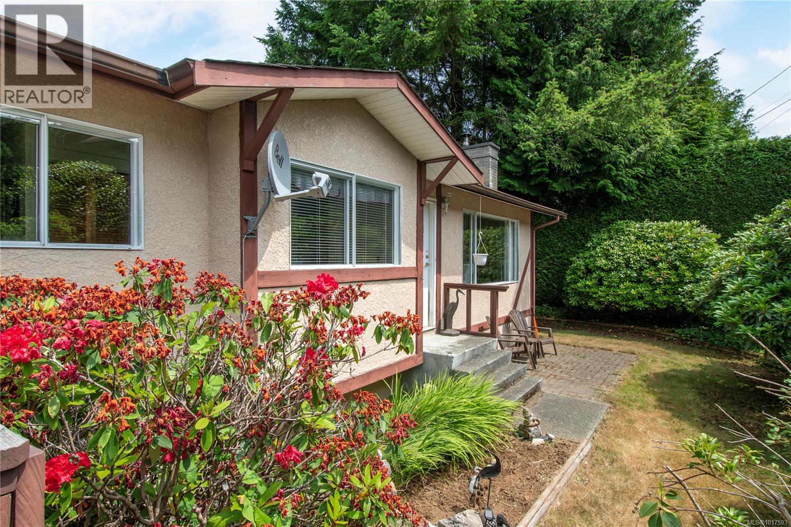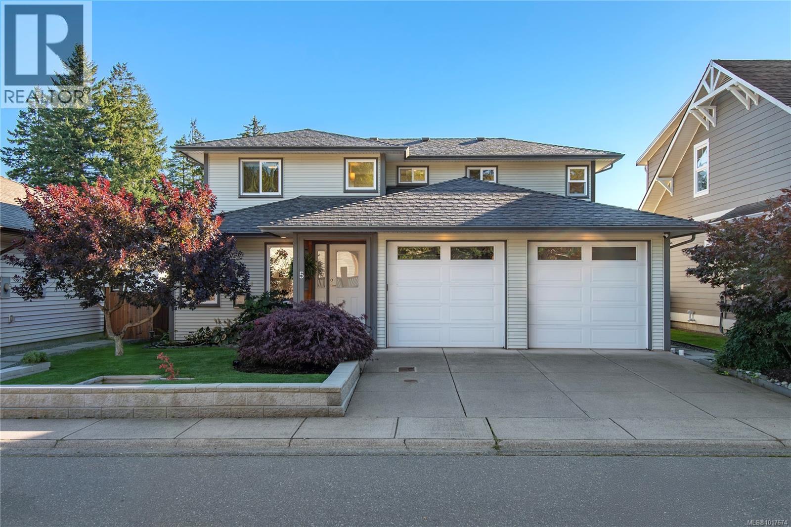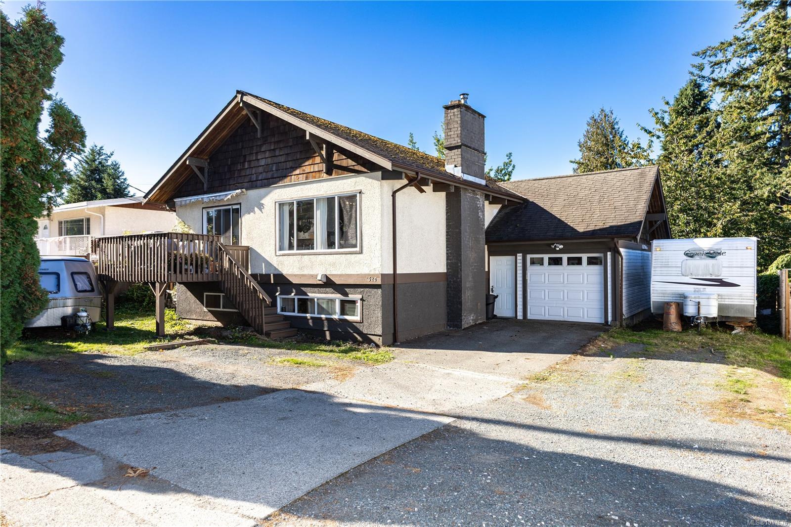- Houseful
- BC
- Campbell River
- V9W
- 2270 Forest Grove Dr
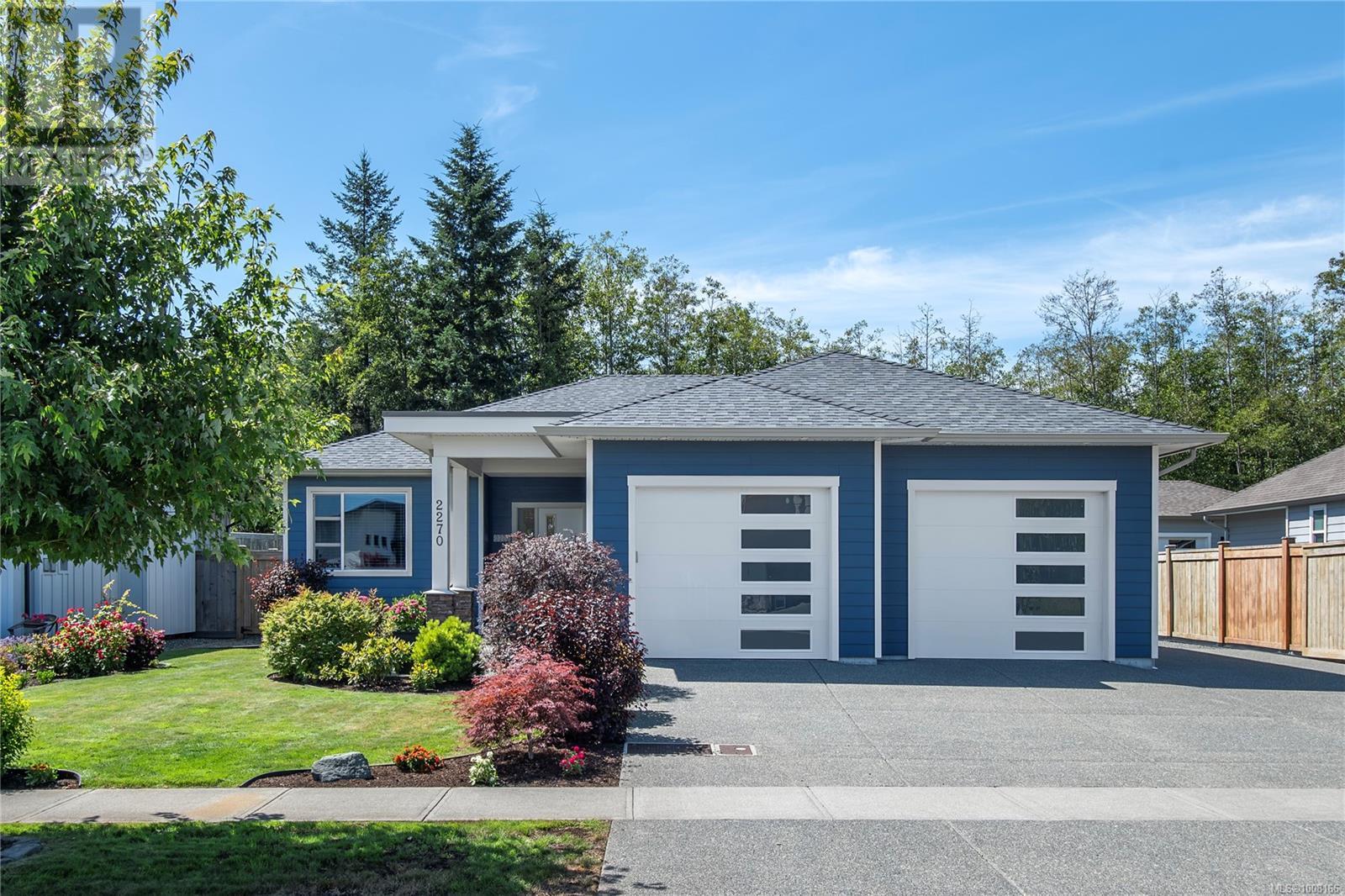
2270 Forest Grove Dr
2270 Forest Grove Dr
Highlights
Description
- Home value ($/Sqft)$396/Sqft
- Time on Houseful85 days
- Property typeSingle family
- Median school Score
- Year built2020
- Mortgage payment
Welcome to the showstopper of Forest Grove Estates! This attractive rancher isn’t just move-in ready — it’s better than new, thanks to meticulous care and thoughtful upgrades since its 2020 purchase. With all the bells and whistles, this home is a rare find that delivers space, style, and serious function. The beautifully landscaped yard backs onto peaceful green space and is fully fenced with gated side access leading to a massive, fully equipped shop — the perfect setup for hobbyists, tradespeople, or anyone in need of exceptional storage and workspace. Inside, the home features a rich, warm aesthetic with dark cabinetry, a large centre island, and an inviting open-concept layout. The living room is anchored by a stunning Napoleon gas fireplace with a floor-to-ceiling stacked stone hearth. Step out to the expansive, partially covered concrete patio and enjoy the full-size hot tub — ideal for relaxing or entertaining. The spacious primary bedroom adds the final touch to this well-rounded home. Don’t miss your chance to own a standout property with one of the best shops in the neighborhood! (id:63267)
Home overview
- Cooling Air conditioned
- Heat type Forced air, heat pump
- # parking spaces 6
- # full baths 2
- # total bathrooms 2.0
- # of above grade bedrooms 3
- Has fireplace (y/n) Yes
- Subdivision Campbell river west
- Zoning description Residential
- Lot dimensions 10019
- Lot size (acres) 0.23540883
- Building size 2776
- Listing # 1008166
- Property sub type Single family residence
- Status Active
- Ensuite 2.464m X 3.099m
Level: Main - Kitchen 4.623m X 3.861m
Level: Main - Living room 4.801m X 5.105m
Level: Main - Bedroom 3.378m X 3.785m
Level: Main - Primary bedroom 3.632m X 5.004m
Level: Main - Bathroom 3 - Piece
Level: Main - Dining room 2.718m X 3.886m
Level: Main - Bedroom 3.327m X 3.886m
Level: Main
- Listing source url Https://www.realtor.ca/real-estate/28659865/2270-forest-grove-dr-campbell-river-campbell-river-west
- Listing type identifier Idx

$-2,928
/ Month




