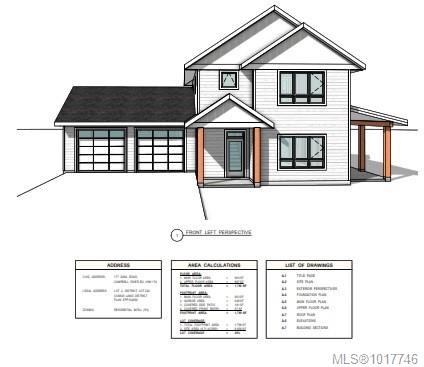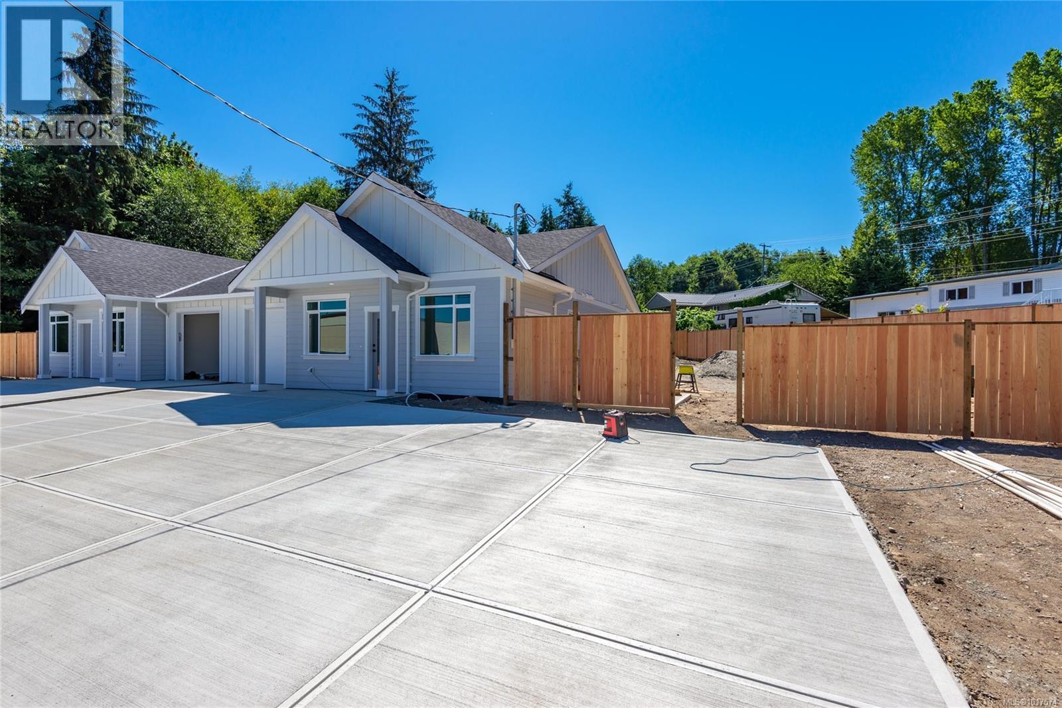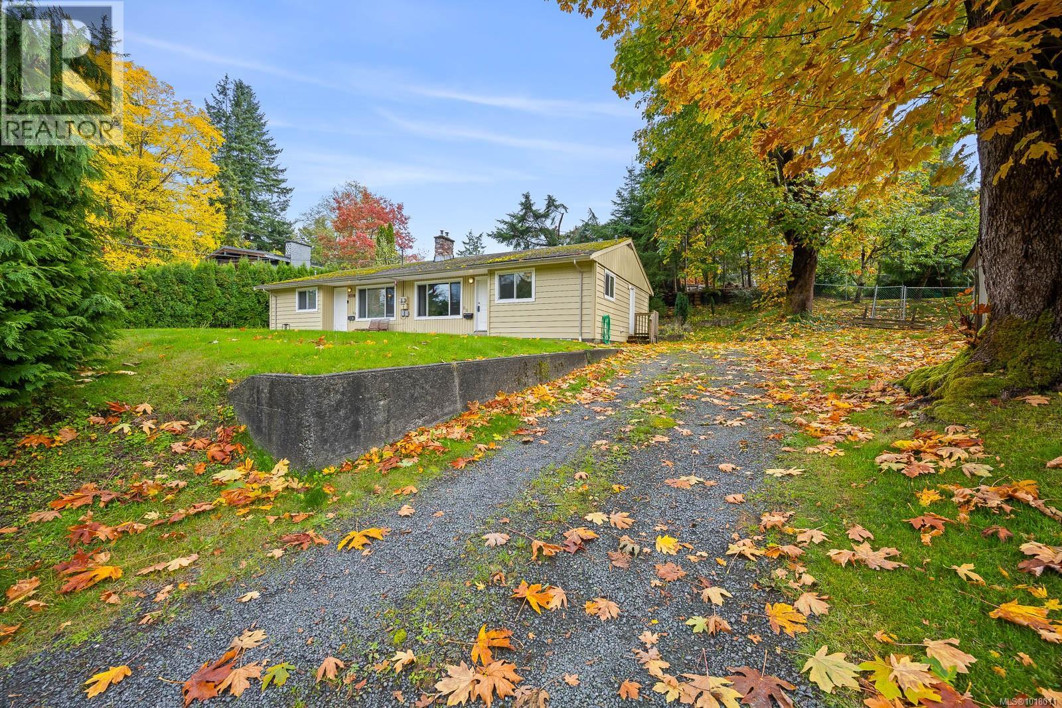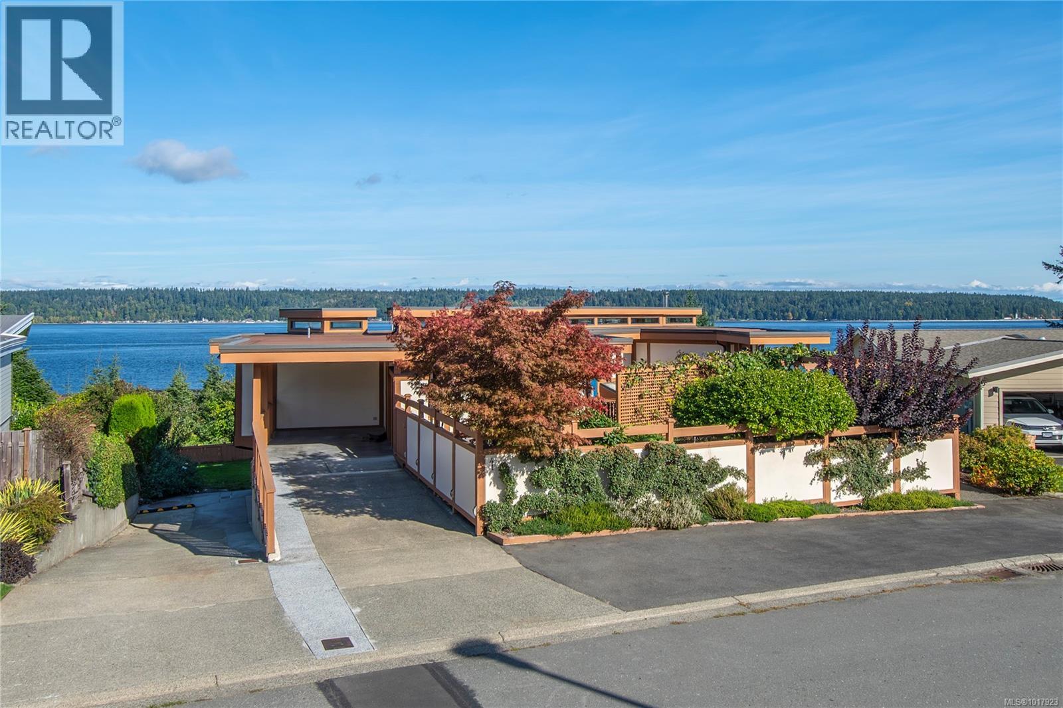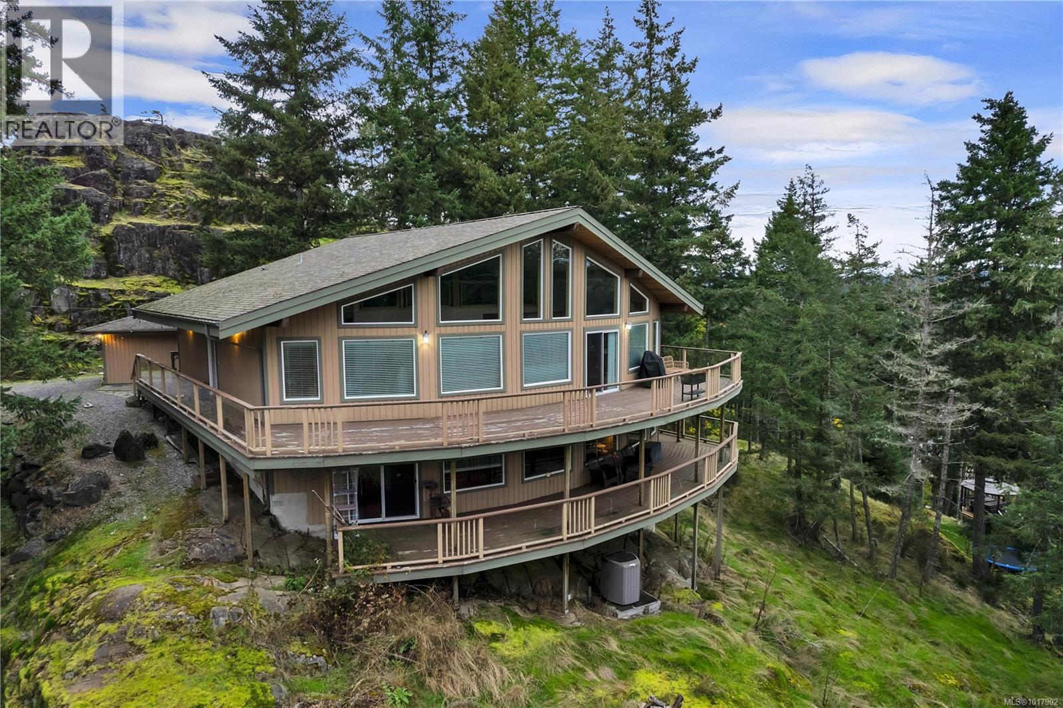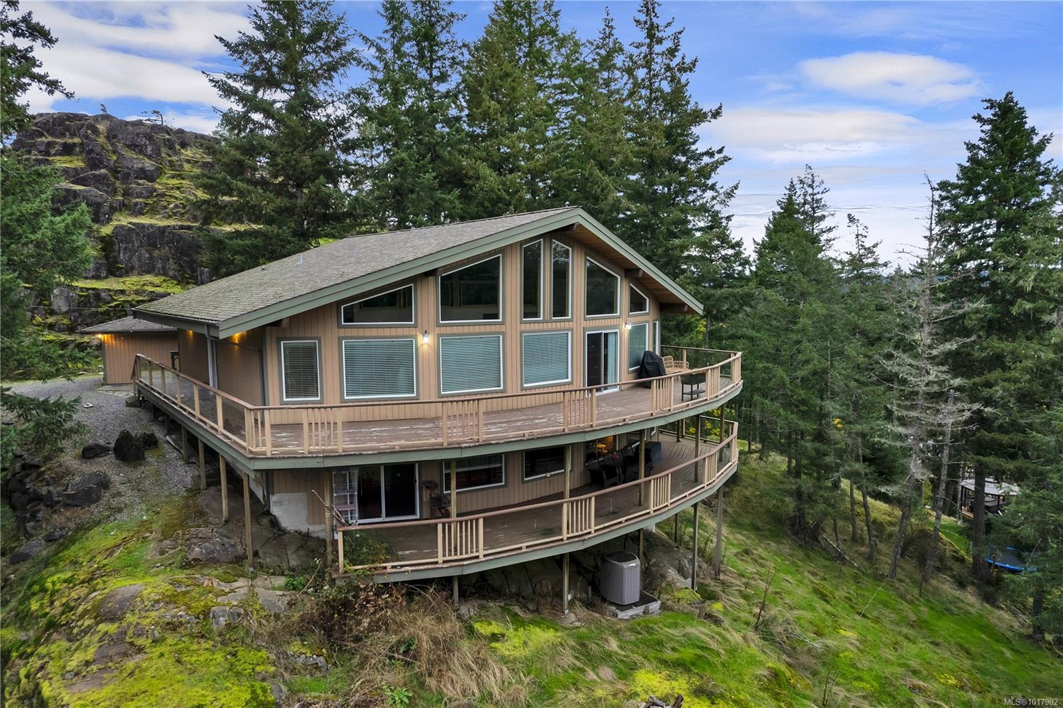- Houseful
- BC
- Campbell River
- V9W
- 236 Virginia Dr
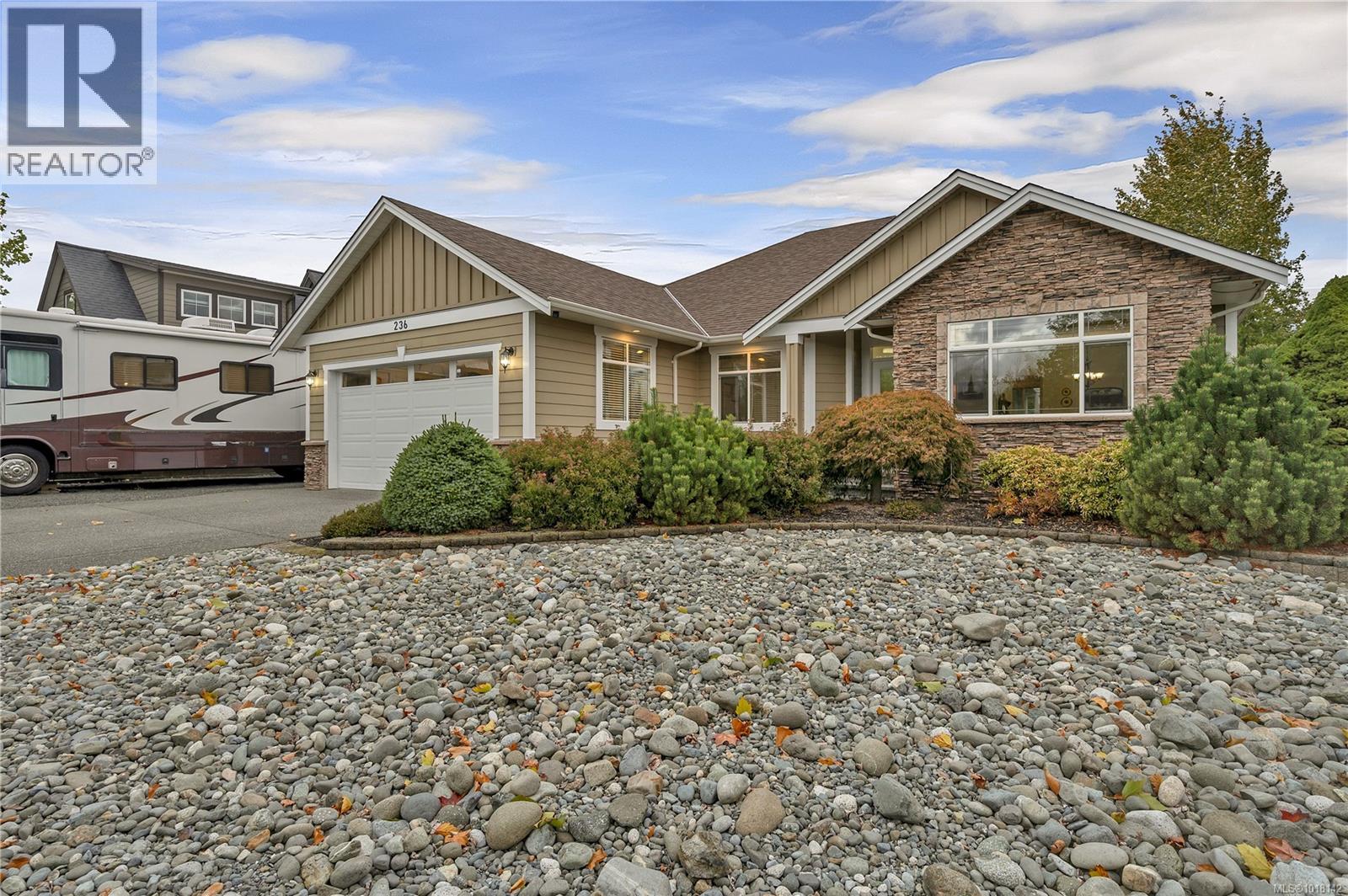
Highlights
Description
- Home value ($/Sqft)$525/Sqft
- Time on Housefulnew 4 hours
- Property typeSingle family
- Median school Score
- Year built2006
- Mortgage payment
Welcome to this stunning 3-bedroom executive rancher with detached studio/shop, offering an exceptional blend of comfort and elegance. As you step inside, you'll be greeted by a formal living and dining area, perfect for entertaining guests. The beautifully designed kitchen features newer quartz countertop and backsplash, seamlessly opening to the inviting family room with a cozy gas fireplace and a bright eating nook. From here, enjoy easy access to the expansive sunroom – a serene space to relax and unwind year-round. The primary bedroom is a true retreat, boasting a large walk-in closet and a luxurious ensuite bathroom complete with a jetted soaker tub, separate shower, and an oversized vanity. Two additional bedrooms provide ample space for family or guests. This home offers plenty of storage solutions, including a dedicated storage room and a well-equipped laundry room with extra cabinets, a sink, and a closet. Step outside into the beautifully landscaped, fully fenced backyard featuring raised garden beds for growing your own vegetables, a garden shed, and a detached studio equipped with a heat pump and a convenient 2-piece bathroom. Parking is never an issue with the double garage, spacious driveway, and dedicated RV parking. Nestled in a desirable family-friendly neighborhood, this property is surrounded by scenic trails and is just a short walk from the beach. Experience the best of coastal living in this immaculate rancher. Schedule your private viewing today! (id:63267)
Home overview
- Cooling Air conditioned
- Heat source Electric
- Heat type Forced air, heat pump
- # parking spaces 4
- # full baths 3
- # total bathrooms 3.0
- # of above grade bedrooms 3
- Has fireplace (y/n) Yes
- Subdivision Willow point
- Zoning description Residential
- Lot dimensions 9583
- Lot size (acres) 0.22516447
- Building size 1904
- Listing # 1018142
- Property sub type Single family residence
- Status Active
- Bedroom 2.997m X 3.378m
Level: Main - Laundry 2.083m X 2.642m
Level: Main - Bathroom 4 - Piece
Level: Main - Primary bedroom 4.369m X 4.547m
Level: Main - Bedroom 3.962m X 3.531m
Level: Main - Living room 3.632m X 4.521m
Level: Main - Ensuite 4 - Piece
Level: Main - Kitchen 5.461m X 4.902m
Level: Main - Dining room 3.607m X 3.2m
Level: Main - Dining nook 2.946m X 2.108m
Level: Main - Bathroom 2 - Piece
Level: Other - 5.791m X 6.985m
Level: Other
- Listing source url Https://www.realtor.ca/real-estate/29022373/236-virginia-dr-campbell-river-willow-point
- Listing type identifier Idx

$-2,664
/ Month

