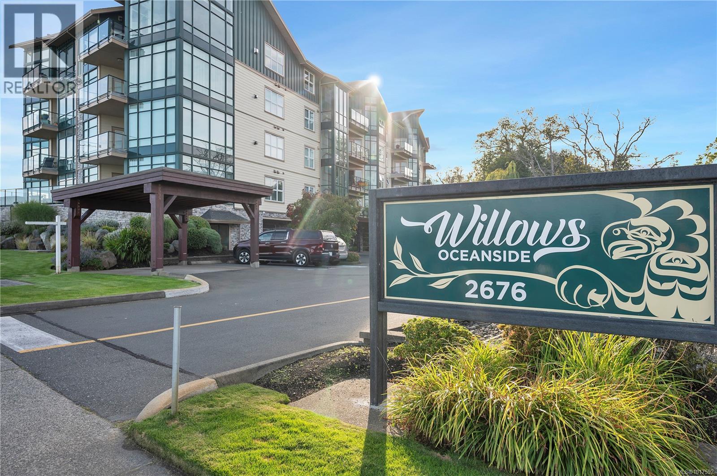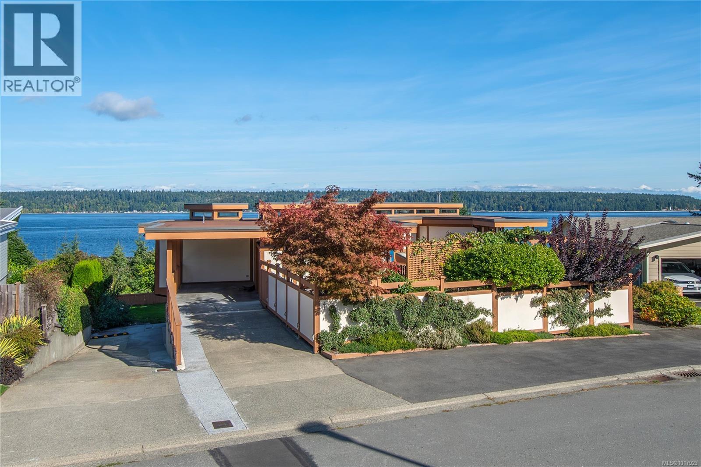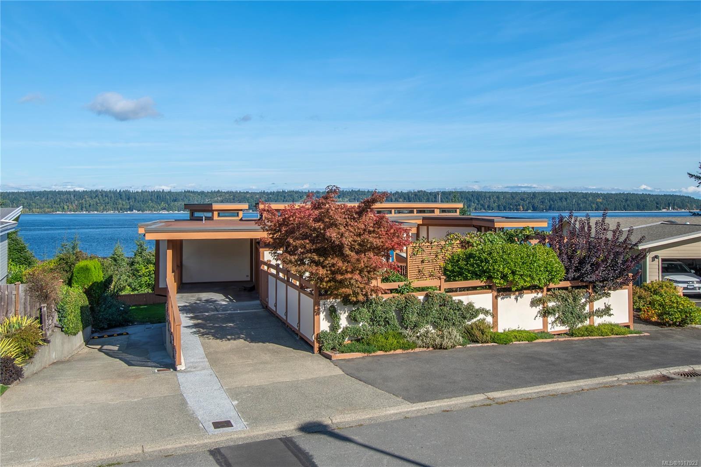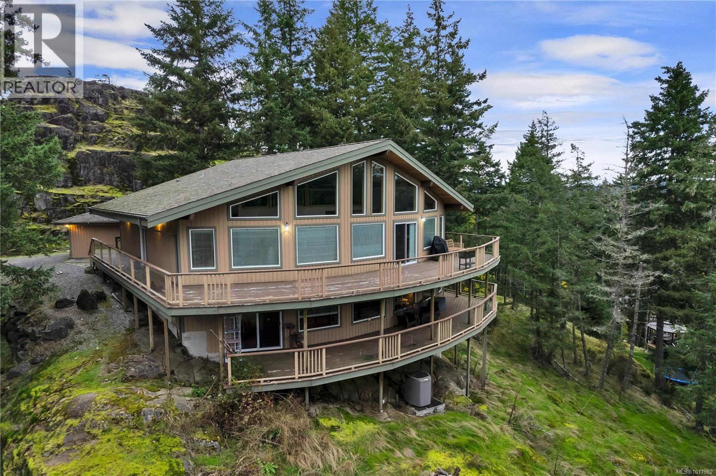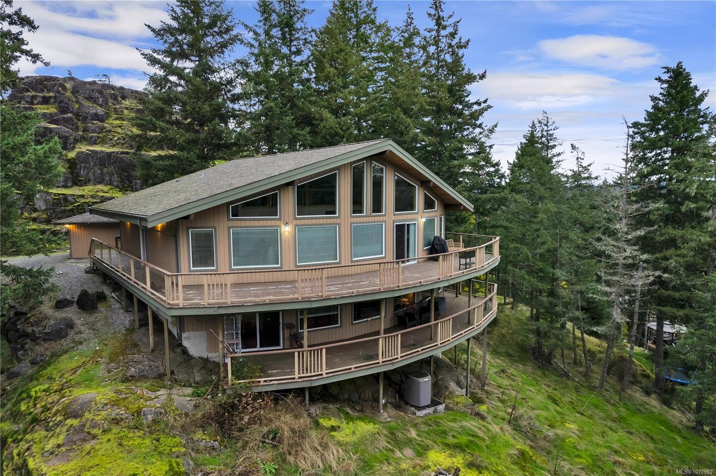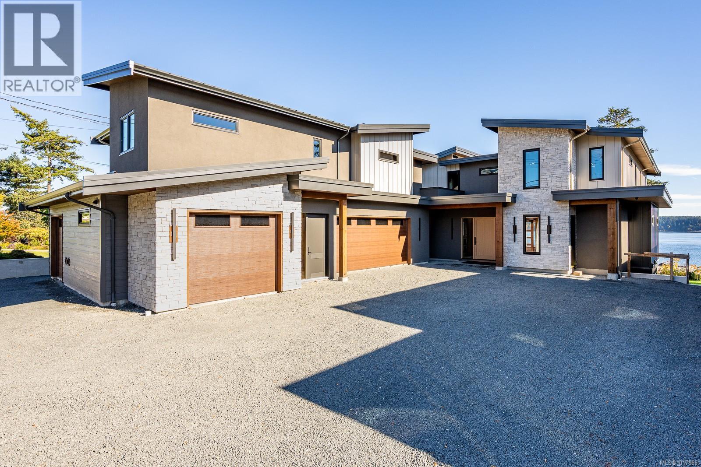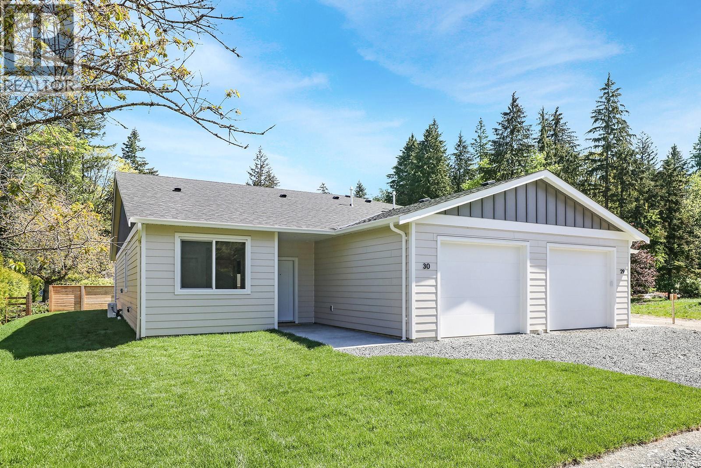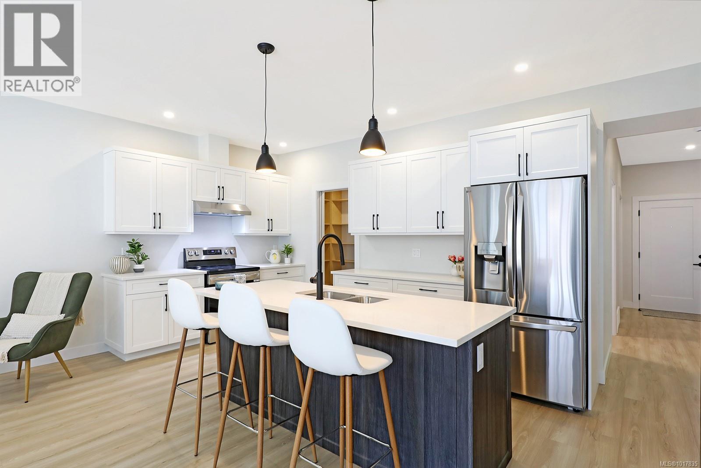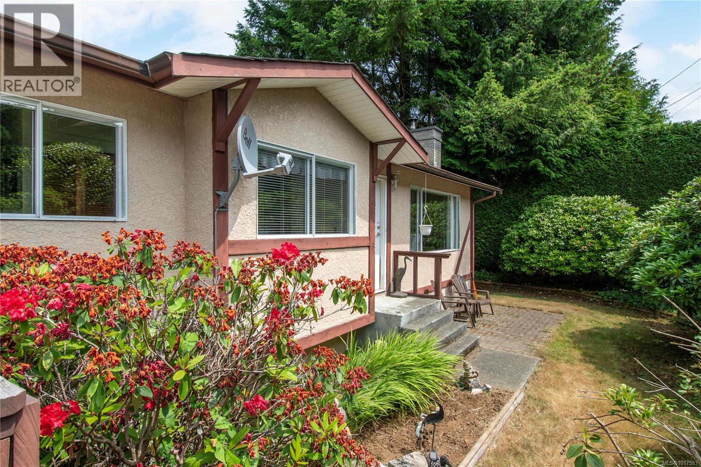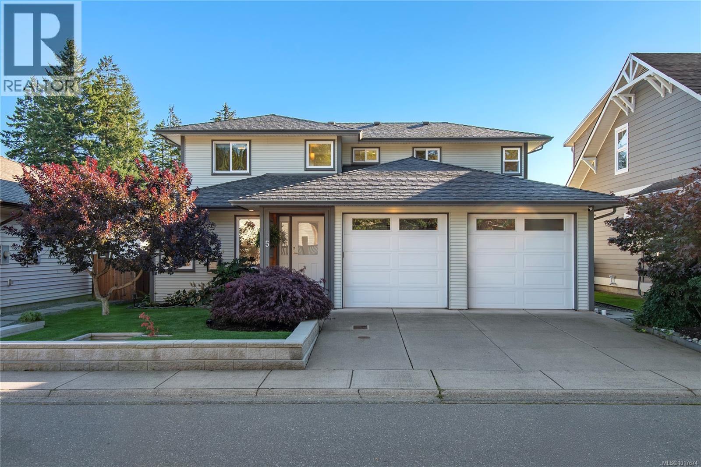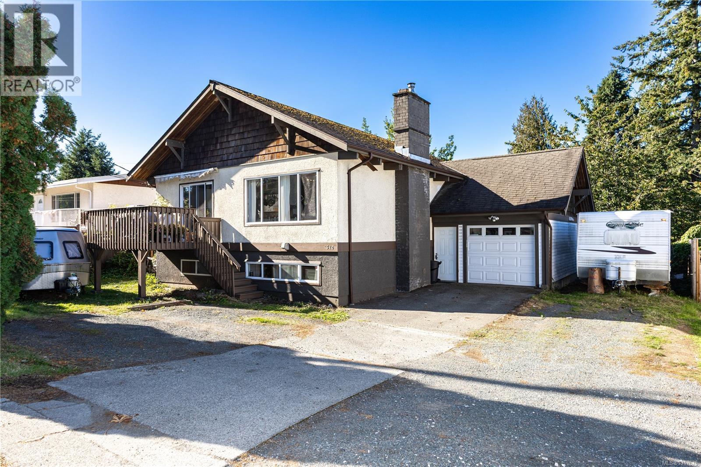- Houseful
- BC
- Campbell River
- V9W
- 2371 Steelhead Rd
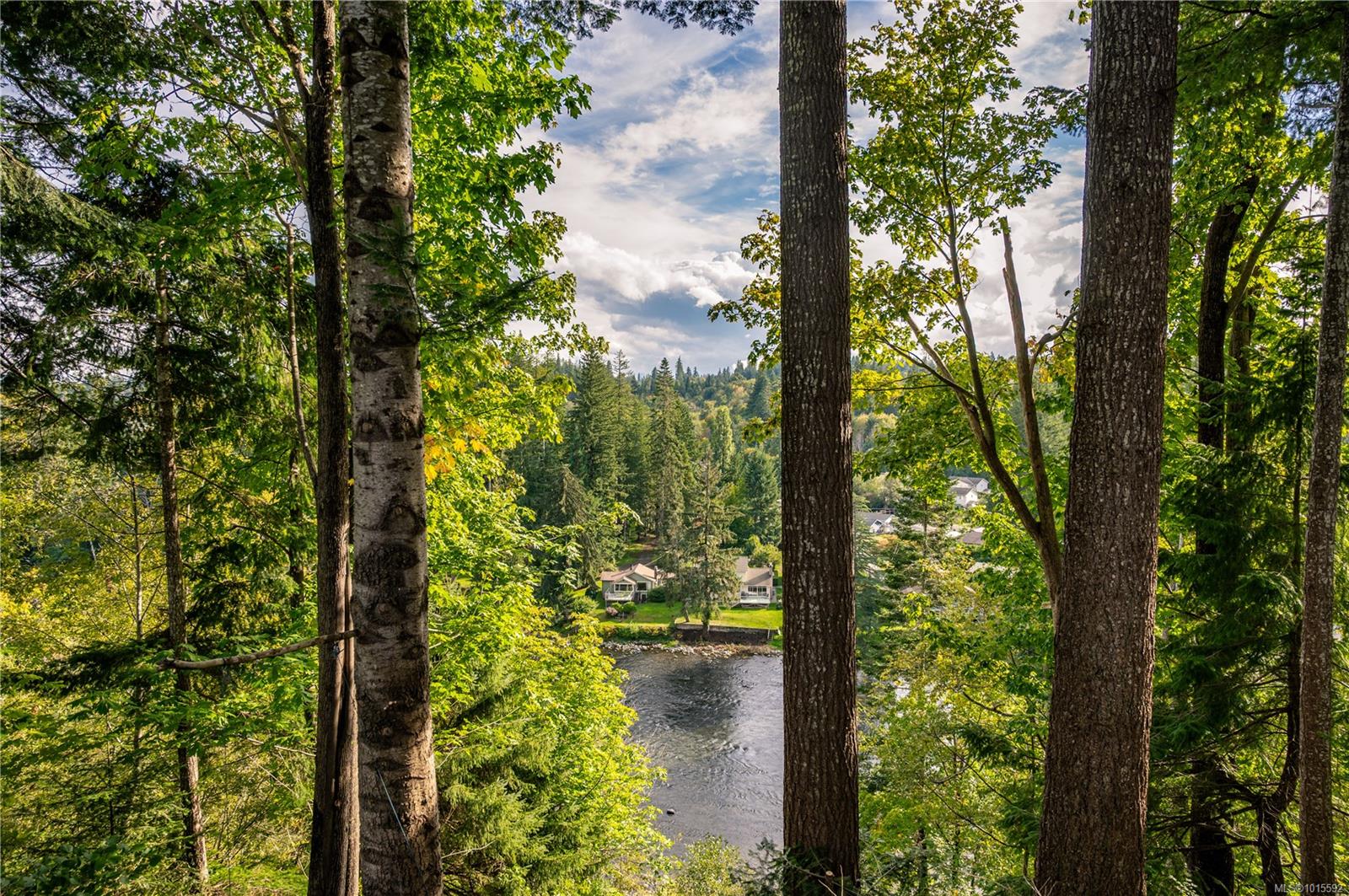
Highlights
Description
- Home value ($/Sqft)$285/Sqft
- Time on Houseful18 days
- Property typeResidential
- Median school Score
- Lot size0.56 Acre
- Year built1991
- Garage spaces3
- Mortgage payment
Holly Hills Riverfront, 3,700sq. ft residence on 0.56 acre. Featuring 4 beds ,4 baths sprawling across 3 levels, w/the living spaces on main. 3 beds up, complete w/ a mortgage helper, 1-bed suite w/ entrance on garden level. Floorplan offers many extra spaces for your needs. Kitchen updated w/ granite counters, separate island w/ room for barstools, new dishwasher, built-in oven & stovetop. Formal dining + additional large eating area off of kitchen, w/ enticing river views from all windows. Updated covered deck w/new vinyl + infinity railings, hardi-plank siding & retaining walls- 2025. Spacious primary bed w/private balcony & A/C. 2 large beds across landing w/ full bath, including a soaker tub. Flex space lower level could be retained by the upper floors, or added to the self-contained suite w/ lovely patio space & stone walkway to the driveway. Garage 21'4 x 21'4, lev-2 electric charger, 200 Amp electrical service, RV parking. Walking trails in area + downtown is a few blocks away.
Home overview
- Cooling Air conditioning
- Heat type Baseboard, electric, heat pump, natural gas, radiant ceiling, mixed
- Sewer/ septic Sewer connected
- Utilities Cable available, electricity available, garbage, natural gas connected, phone available, recycling, underground utilities
- Construction materials Brick, insulation: ceiling, insulation: walls, vinyl siding
- Foundation Concrete perimeter
- Roof Asphalt shingle
- Exterior features Balcony/deck, balcony/patio, fenced, fencing: partial, garden
- Other structures Storage shed, workshop
- # garage spaces 3
- # parking spaces 6
- Has garage (y/n) Yes
- Parking desc Additional parking, driveway, garage, garage double, guest, on street, rv access/parking
- # total bathrooms 4.0
- # of above grade bedrooms 4
- # of rooms 24
- Flooring Mixed
- Appliances Dishwasher, dryer, f/s/w/d, microwave, oven built-in, oven/range electric, refrigerator
- Has fireplace (y/n) Yes
- Laundry information In house
- County Campbell river city of
- Area Campbell river
- Subdivision Holly hills
- View River
- Water body type River front
- Water source Municipal
- Zoning description Residential
- Exposure North
- Lot desc Landscaped, private, rural setting
- Lot dimensions 90x275 approx
- Water features River front
- Lot size (acres) 0.56
- Basement information Finished, full
- Building size 4201
- Mls® # 1015592
- Property sub type Single family residence
- Status Active
- Virtual tour
- Tax year 2024
- Bathroom Second: 3.988m X 2.261m
Level: 2nd - Bedroom Second: 4.089m X 3.353m
Level: 2nd - Second: 2.007m X 1.6m
Level: 2nd - Primary bedroom Second: 5.41m X 3.531m
Level: 2nd - Ensuite Second: 3.073m X 2.108m
Level: 2nd - Bedroom Second: 3.632m X 3.353m
Level: 2nd - Bathroom Lower: 3.404m X 2.007m
Level: Lower - Kitchen Lower: 5.232m X 3.81m
Level: Lower - Bedroom Lower: 4.089m X 3.988m
Level: Lower - Living room Lower: 3.632m X 2.997m
Level: Lower - Lower: 7.595m X 4.318m
Level: Lower - Dining room Main: 3.658m X 3.454m
Level: Main - Laundry Main: 3.099m X 2.489m
Level: Main - Main: 2.743m X 2.489m
Level: Main - Living room Main: 4.496m X 4.267m
Level: Main - Bathroom Main: 2.007m X 1.499m
Level: Main - Family room Main: 5.334m X 4.572m
Level: Main - Main: 6.502m X 6.502m
Level: Main - Kitchen Main: 5.207m X 3.861m
Level: Main - Main: 6.502m X 3.988m
Level: Main - Other: 2.896m X 1.88m
Level: Other - Other: 2.87m X 1.88m
Level: Other - Storage Other: 3.505m X 2.21m
Level: Other - Other: 3.2m X 3.429m
Level: Other
- Listing type identifier Idx

$-3,195
/ Month

