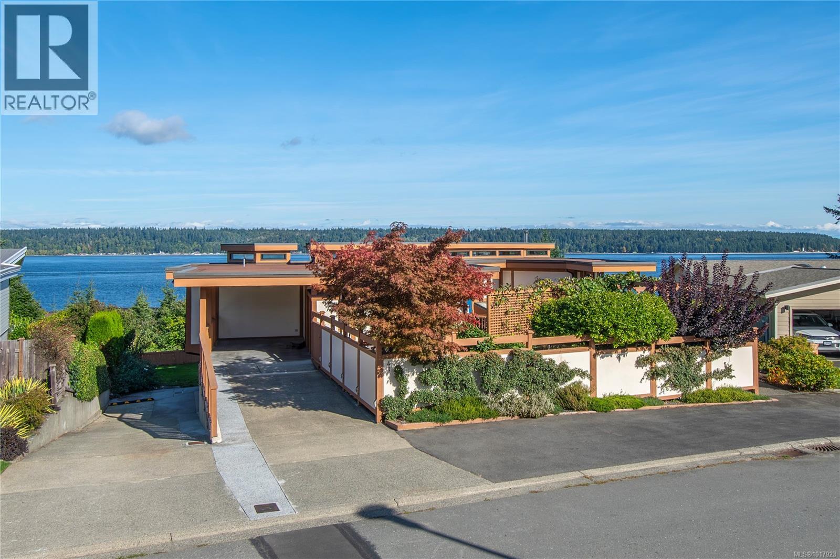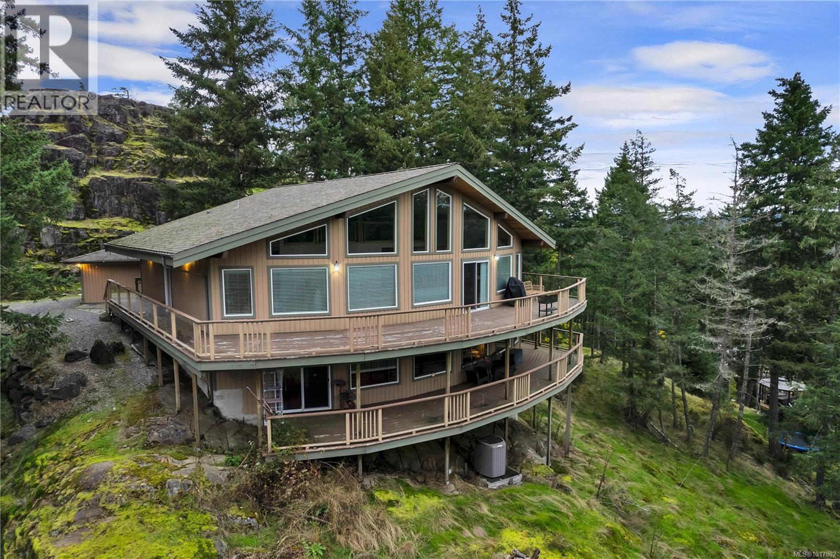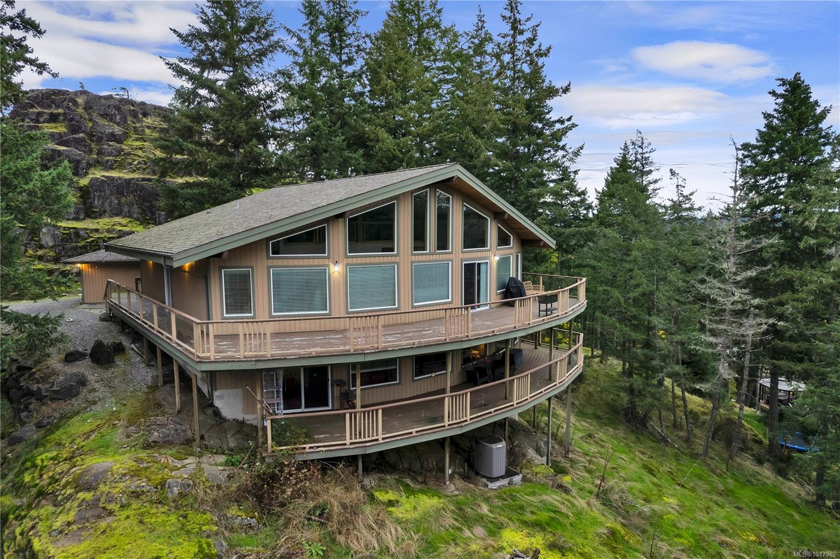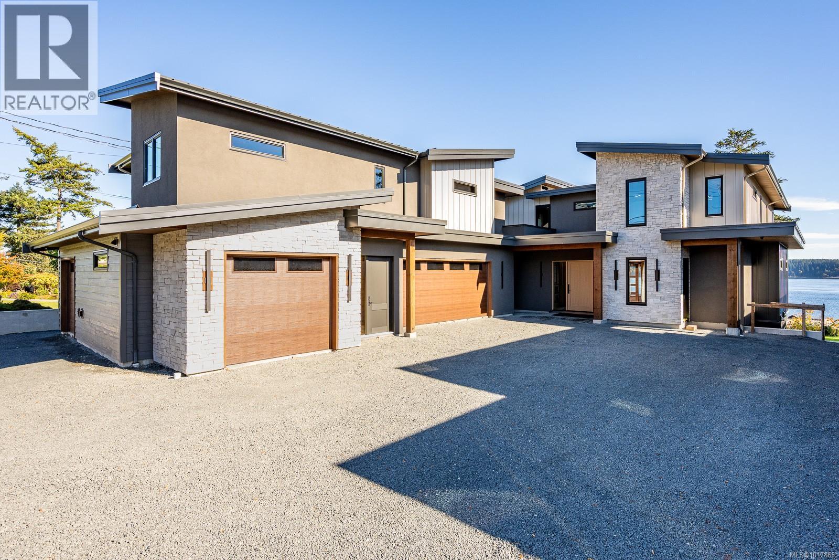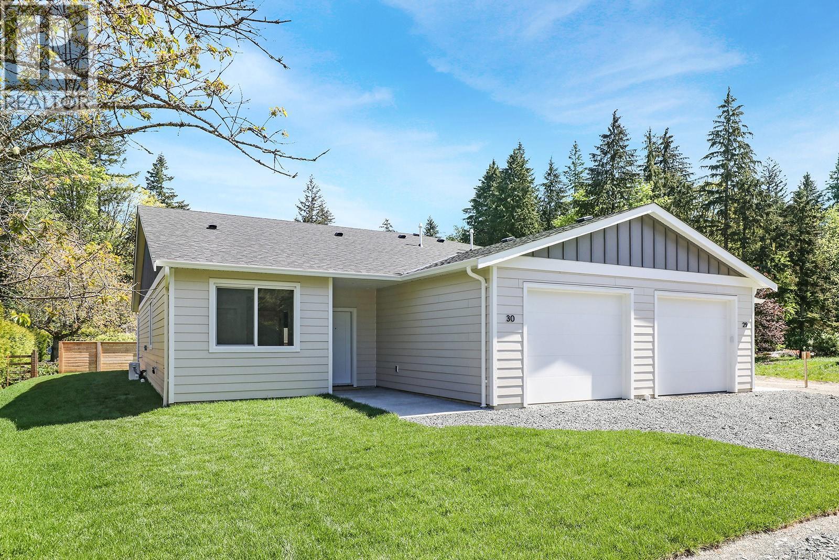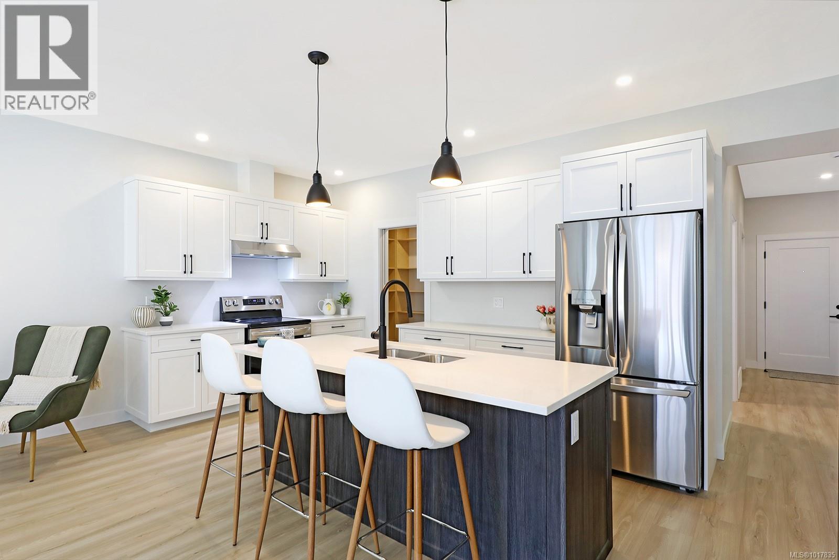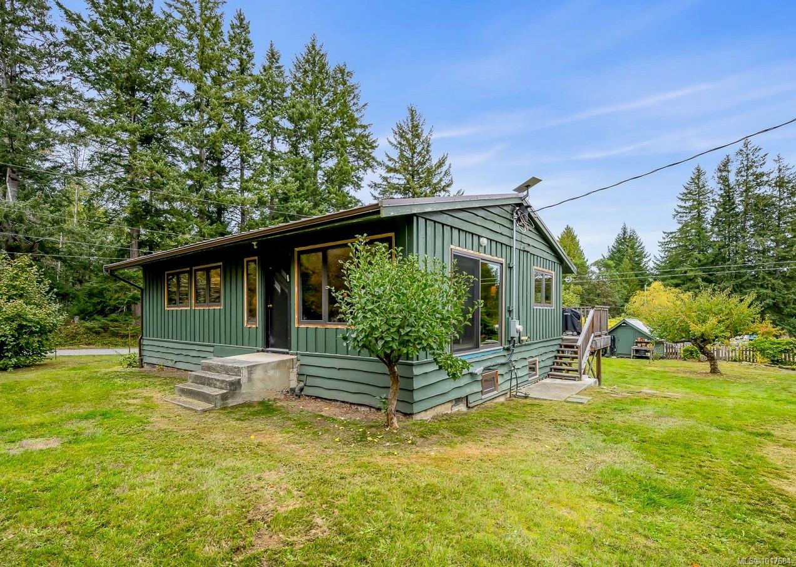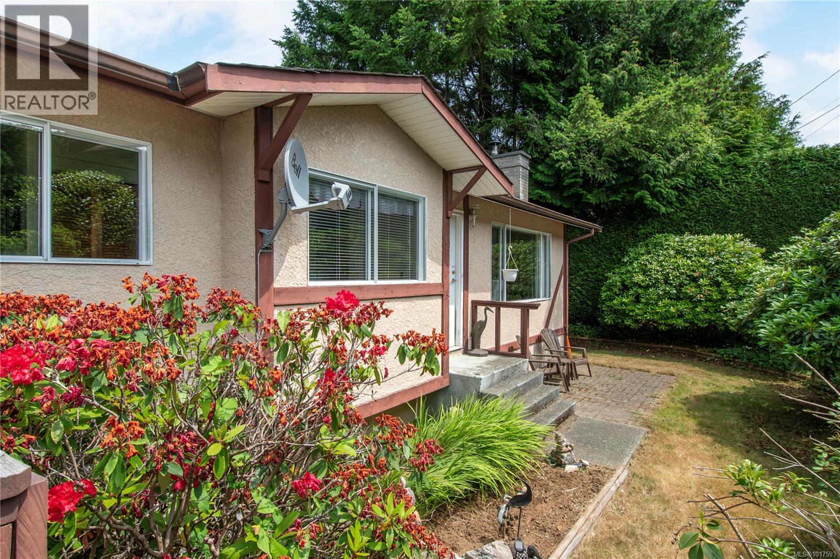- Houseful
- BC
- Campbell River
- V9W
- 241 Alder St S
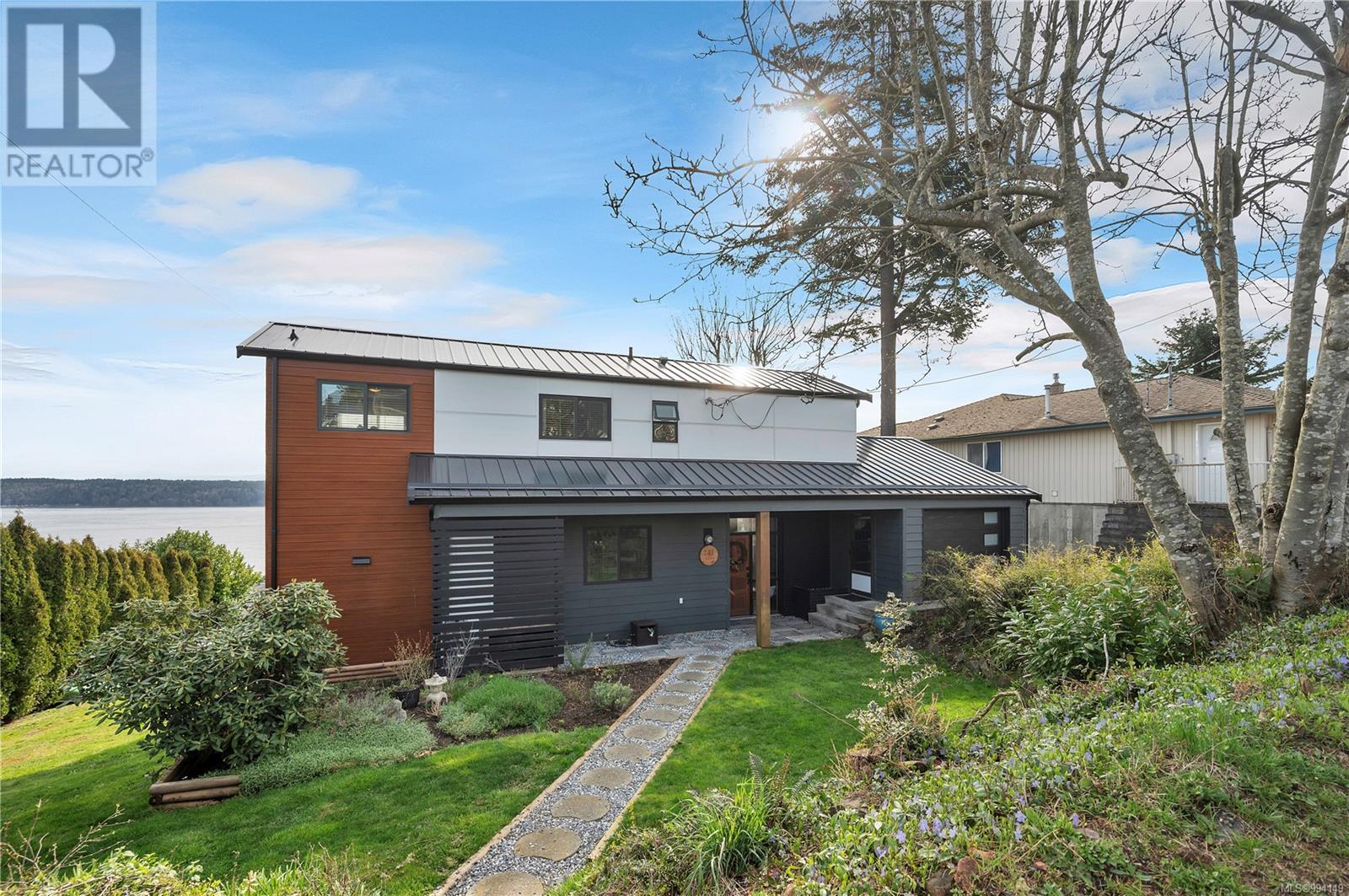
241 Alder St S
241 Alder St S
Highlights
Description
- Home value ($/Sqft)$365/Sqft
- Time on Houseful201 days
- Property typeSingle family
- StyleWestcoast
- Median school Score
- Year built1975
- Mortgage payment
Campbell River renovated Westcoast Contemporary home boasting panoramic ocean views across Discovery Passage and the Strait of Georgia! This spacious six level family home features extensive renovations in recent years including – all new siding, windows, doors, decks & roof outside; new flooring, drywall, fixtures & paint inside. The entry to the home opens to the dining room, 2pc bathroom, laundry & kitchen. The laundry room is spacious & offers potential to expand the 2pc bathroom or create a separate mudroom with a door leading outside. The dining room has a door opening to the deck that connects to the deck off the living room, offering expansive ocean views. The living room features vaulted ceilings, gas fireplace & a comfortable layout. The floor above the dining room is set up as a loft/sitting area, with an office off of it, and the upper floor of the home is where you’ll find the primary bedroom & 2 other bedrooms & 3pc bathroom. The primary bedroom has a door to a small private deck, 2 closets & 2pc ensuite. The level below the living room houses the 4th bedroom with the lower floor of the home below that. The lower floor is partially finished & awaiting your final touches & with French doors out to the covered patio, there would even be a potential for a small suite or studio. The 0.19 acre property has lawn areas at the front and back, mature ornamental shrubs & trees & also offers wonderful ocean views! Situated in a great central location, close to Merecroft Village or a short drive to all services available downtown. Book your showing today! (id:63267)
Home overview
- Cooling None
- Heat source Electric
- Heat type Baseboard heaters
- # parking spaces 2
- Has garage (y/n) Yes
- # full baths 3
- # total bathrooms 3.0
- # of above grade bedrooms 4
- Has fireplace (y/n) Yes
- Subdivision Campbell river central
- View Mountain view, ocean view
- Zoning description Residential
- Directions 1587031
- Lot dimensions 8276
- Lot size (acres) 0.1944549
- Building size 2466
- Listing # 994149
- Property sub type Single family residence
- Status Active
- Bedroom 3.226m X 4.47m
Level: 2nd - Loft 2.083m X 4.623m
Level: 2nd - Ensuite 2 - Piece
Level: 2nd - Office 2.464m X 2.794m
Level: 2nd - Bedroom 3.277m X 3.378m
Level: 2nd - Bathroom 3 - Piece
Level: 2nd - Primary bedroom 3.531m X 4.47m
Level: 2nd - Bedroom 3.15m X 3.632m
Level: Lower - Recreational room 4.699m X 5.74m
Level: Lower - Kitchen 2.565m X 4.369m
Level: Main - Dining room 3.226m X 3.658m
Level: Main - Bathroom 2 - Piece
Level: Main - Living room 4.623m X 5.918m
Level: Main - Laundry 2.743m X 5.918m
Level: Main - 2.667m X 3.48m
Level: Main
- Listing source url Https://www.realtor.ca/real-estate/28117066/241-alder-st-s-campbell-river-campbell-river-central
- Listing type identifier Idx

$-2,400
/ Month





