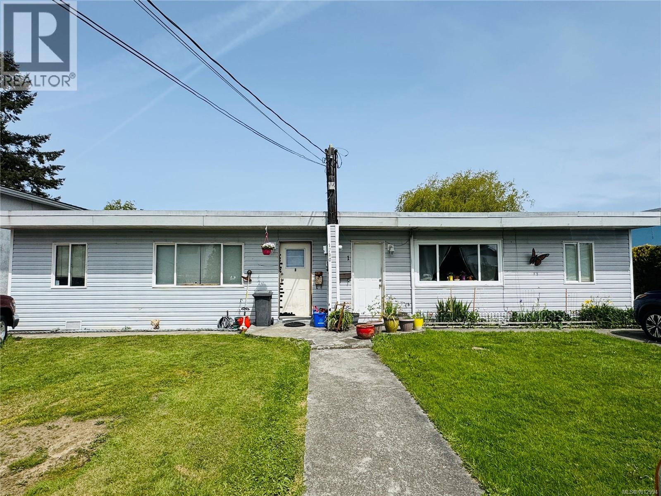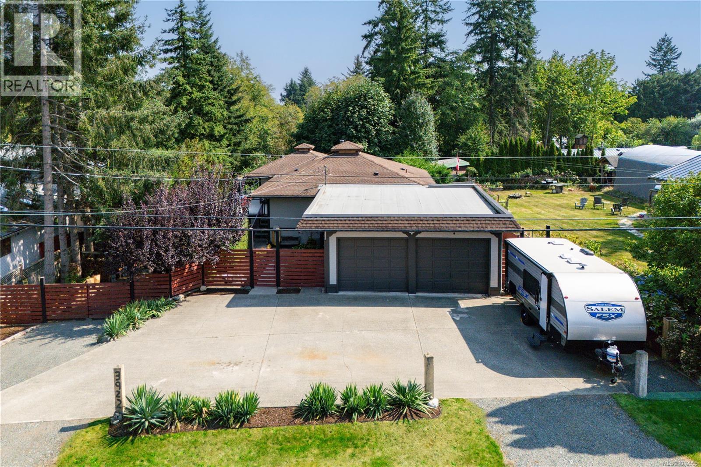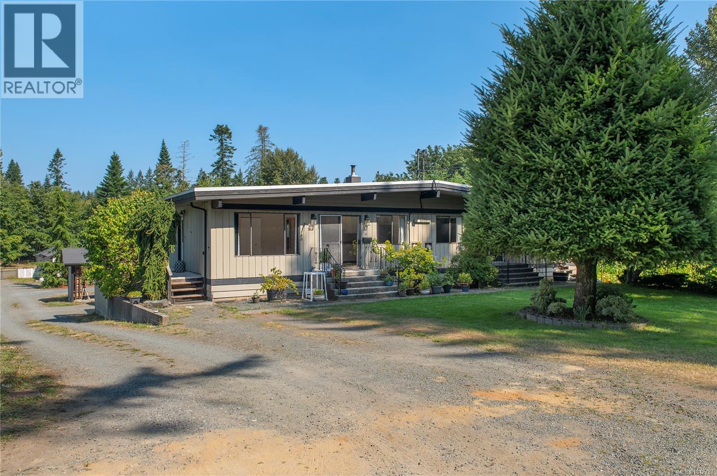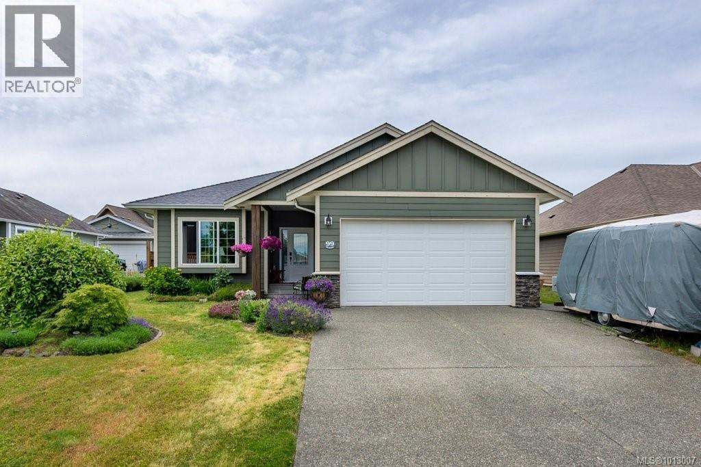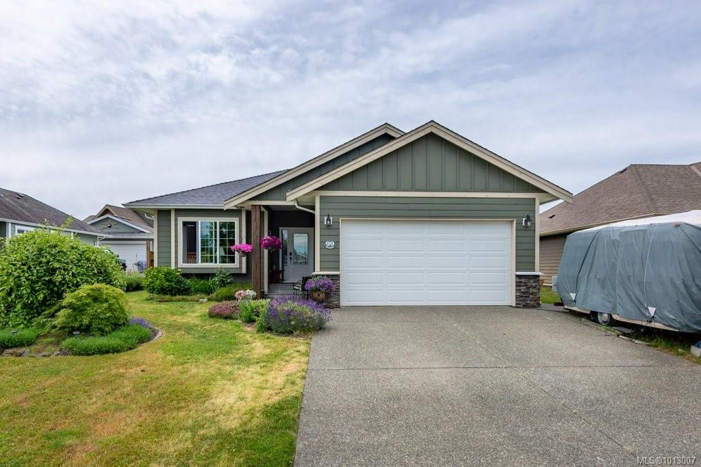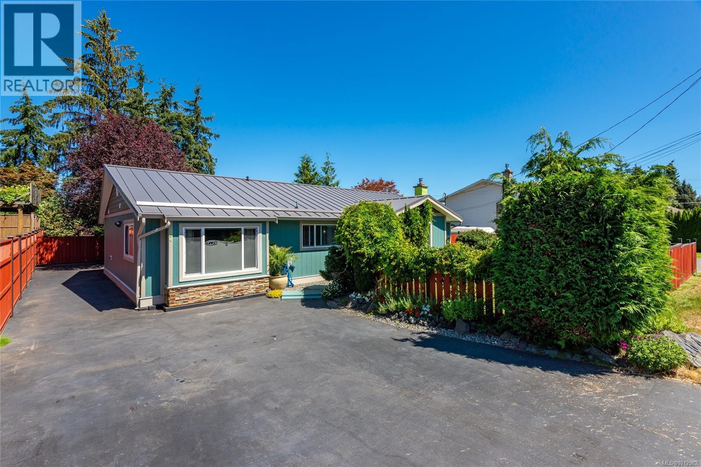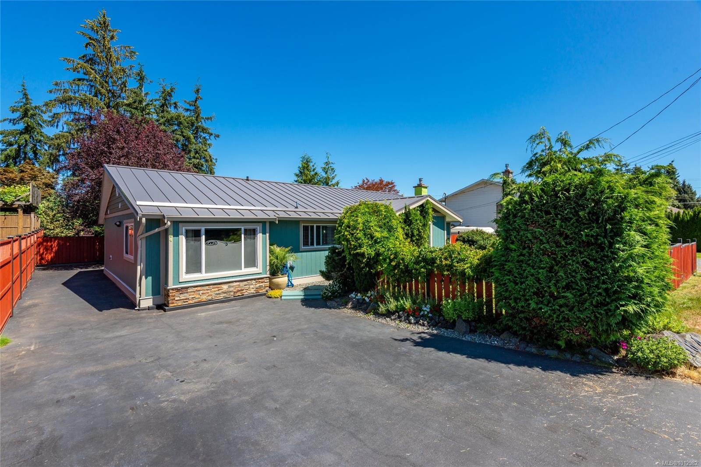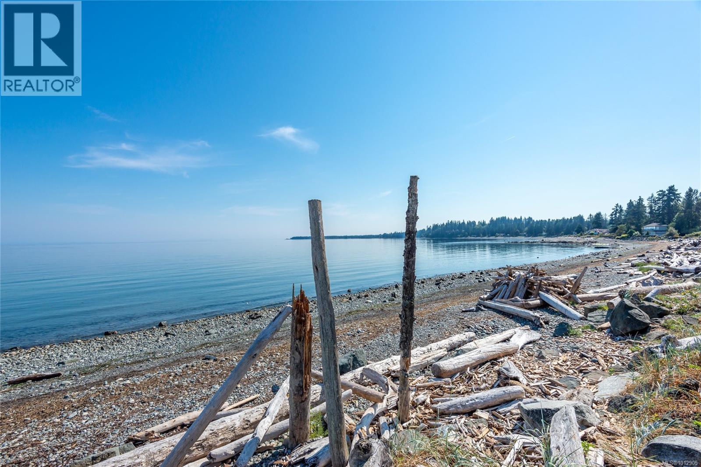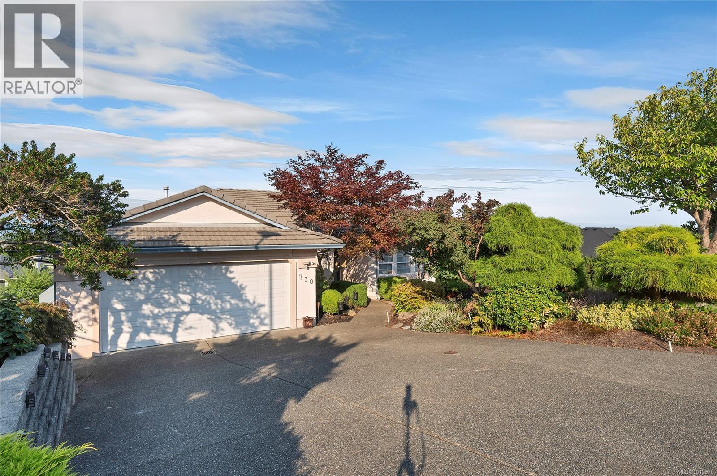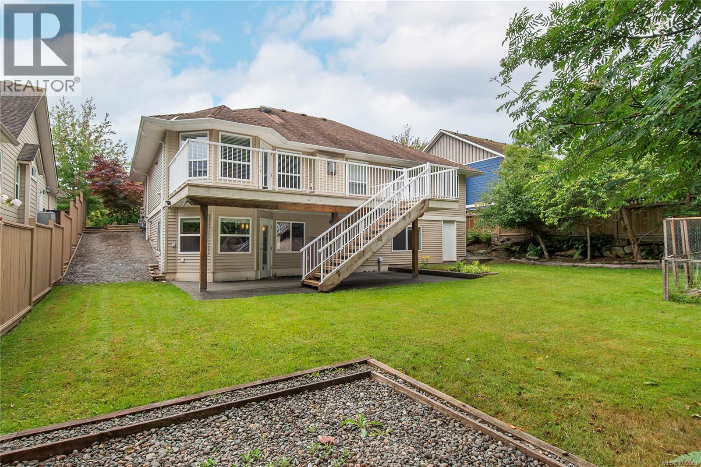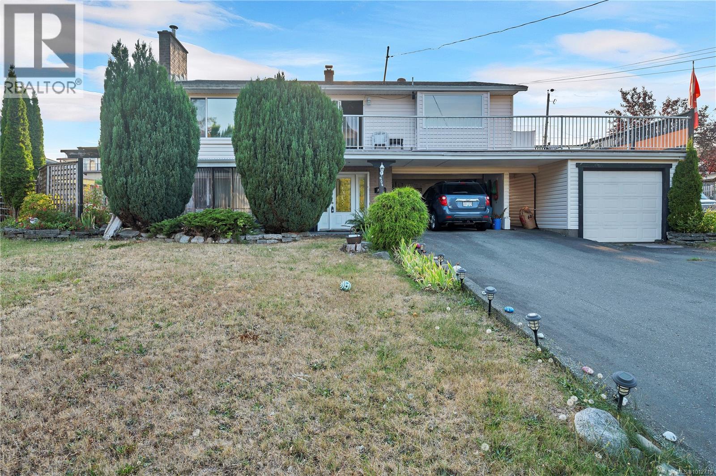- Houseful
- BC
- Campbell River
- V9W
- 241 Mclean St S
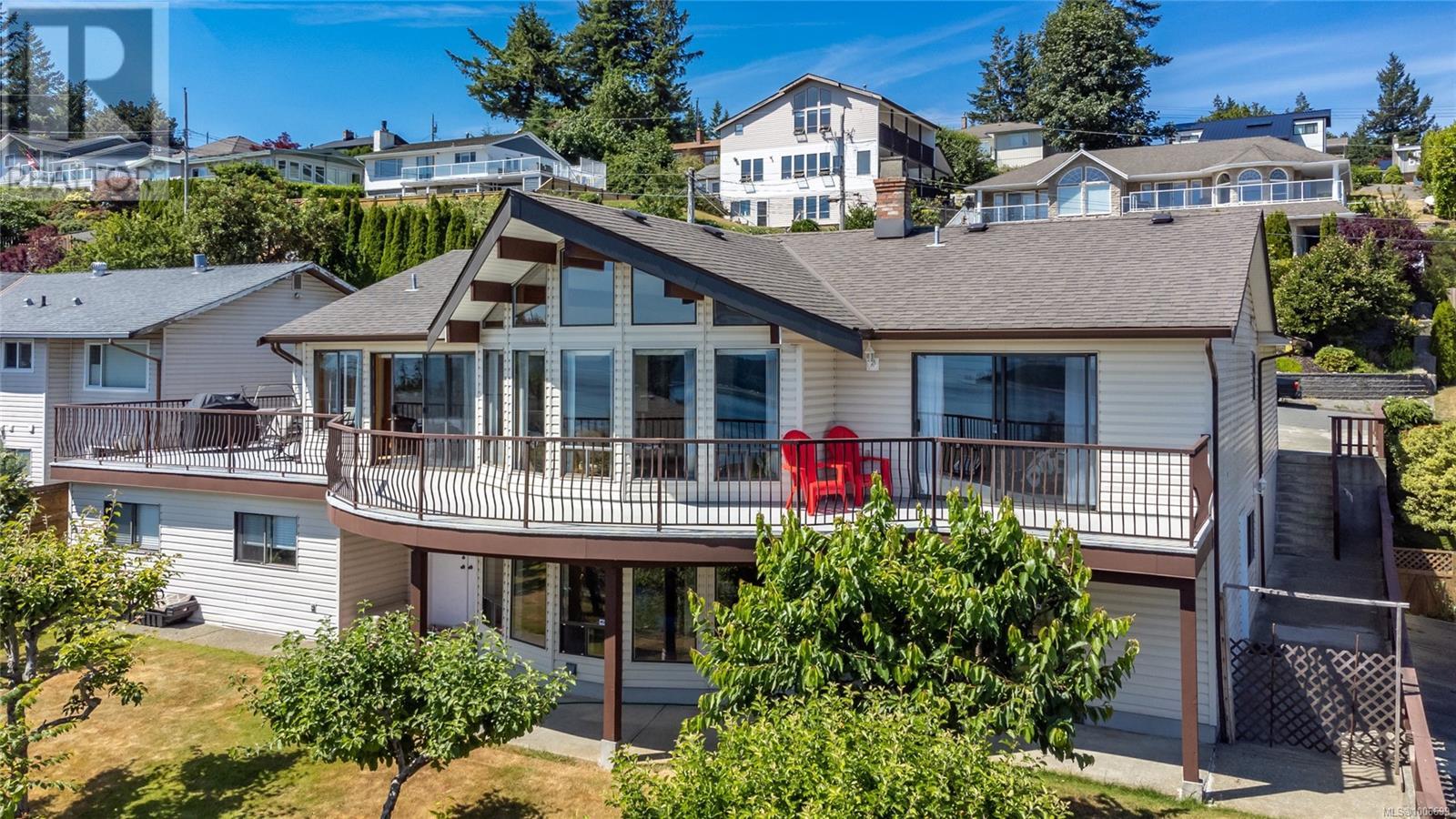
241 Mclean St S
241 Mclean St S
Highlights
Description
- Home value ($/Sqft)$287/Sqft
- Time on Houseful60 days
- Property typeSingle family
- StyleContemporary
- Median school Score
- Year built1990
- Mortgage payment
OPEN HOUSE - SATURDAY, AUG 23 11:00- 1:00 Welcome to your dream home in one of the most prestigious coastal locations, offering breathtaking panoramic ocean views that will leave you in awe every single day. This beautifully designed 3,800+ sq ft residence lives like a rancher, with a walk-out basement that includes a one-bedroom suite and a separate studio—perfect for guests, extended family, or income potential. The main level features 3 spacious bedrooms and 2 baths, including a luxurious primary suite with a 4-piece ensuite, soaker tub, and sliding doors to a view-filled deck. The gourmet kitchen is a chef’s delight, boasting over $20K in high-end appliances, a cozy breakfast nook, and an inviting family space all with that amazing ocean mountain view. Step outside into your private garden paradise—fruit trees, berries and more. With multiple gas fireplaces, elegant living areas, and endless views, this extraordinary home blends luxury, comfort, and nature in perfect harmony. (id:63267)
Home overview
- Cooling None
- Heat source Electric
- Heat type Baseboard heaters
- # parking spaces 4
- # full baths 4
- # total bathrooms 4.0
- # of above grade bedrooms 3
- Has fireplace (y/n) Yes
- Subdivision Campbell river central
- View Mountain view, ocean view
- Zoning description Residential
- Lot dimensions 8712
- Lot size (acres) 0.20469925
- Building size 3858
- Listing # 1006699
- Property sub type Single family residence
- Status Active
- Bathroom 4 - Piece
Level: Lower - Bathroom 3 - Piece
Level: Lower - Kitchen 3.073m X 3.785m
Level: Lower - Laundry 2.794m X 2.388m
Level: Lower - Kitchen 4.115m X 3.581m
Level: Lower - Office 3.073m X 3.759m
Level: Lower - Family room 6.121m X 5.105m
Level: Lower - Recreational room Measurements not available X 6.096m
Level: Lower - Storage 3.835m X 1.6m
Level: Lower - Ensuite 4 - Piece
Level: Main - Bedroom 3.124m X 2.921m
Level: Main - Bathroom 4 - Piece
Level: Main - Primary bedroom 4.013m X 4.724m
Level: Main - Living room Measurements not available X 5.182m
Level: Main - Bedroom 3.15m X 3.023m
Level: Main - Dining room 3.531m X 4.674m
Level: Main - Kitchen 4.851m X 2.896m
Level: Main
- Listing source url Https://www.realtor.ca/real-estate/28571761/241-mclean-st-s-campbell-river-campbell-river-central
- Listing type identifier Idx

$-2,957
/ Month

