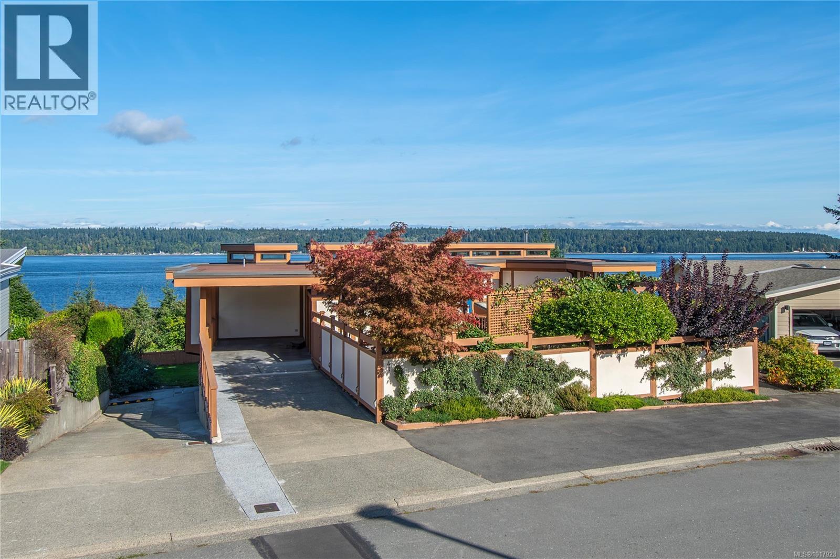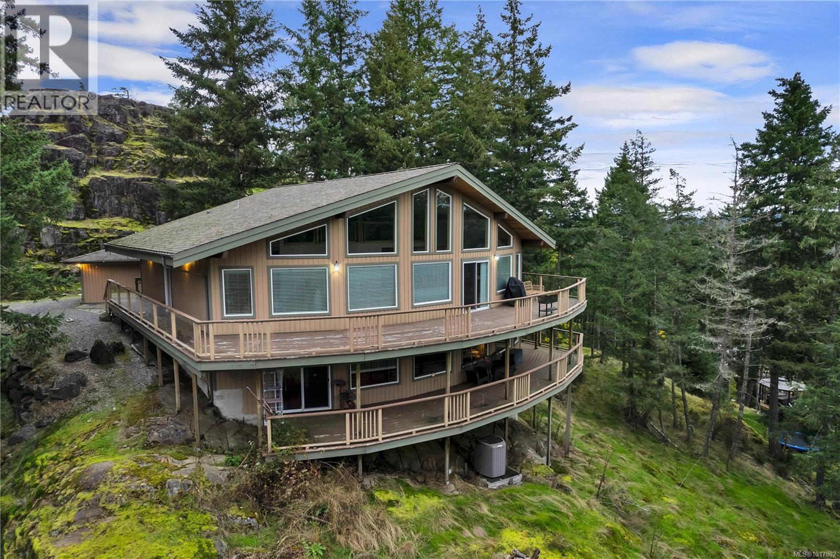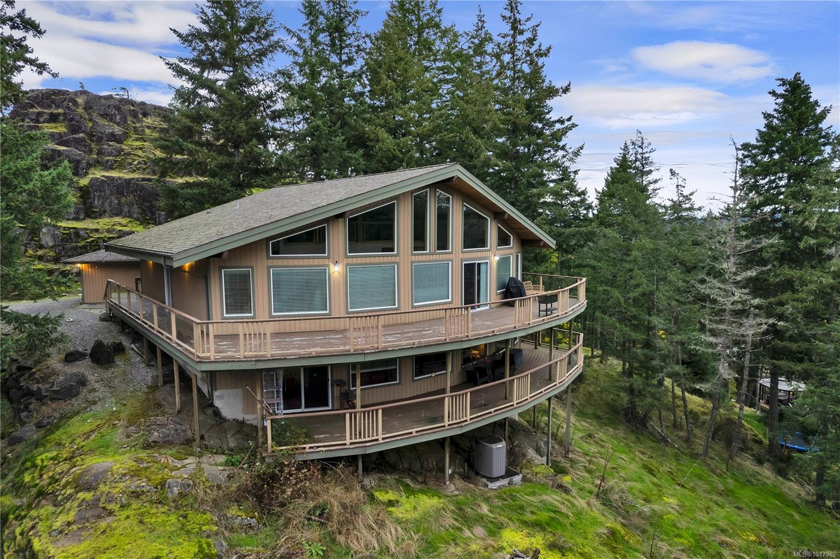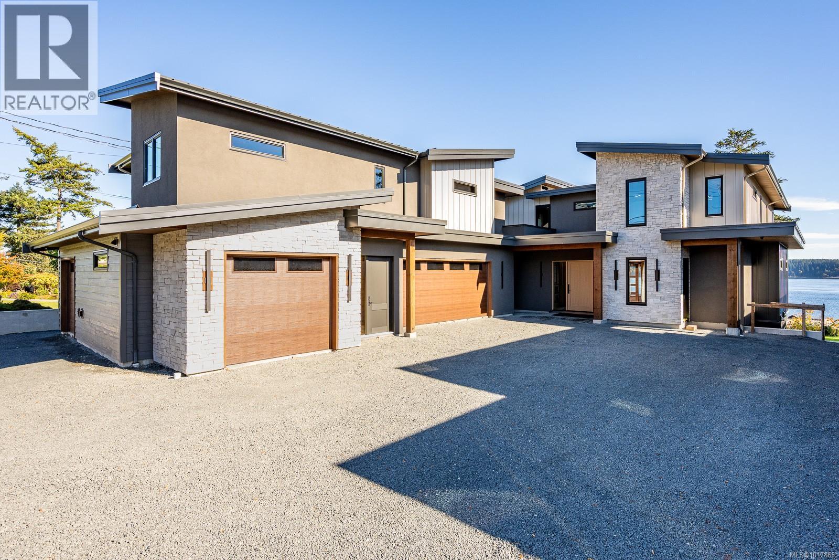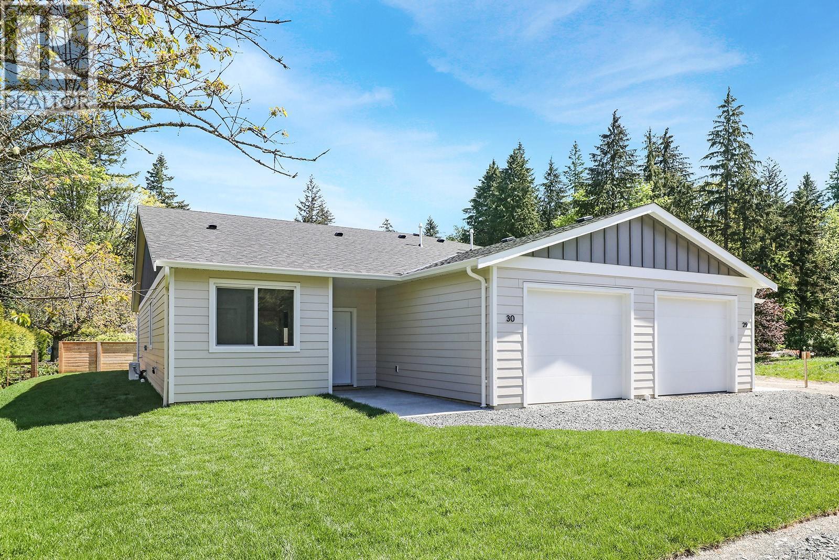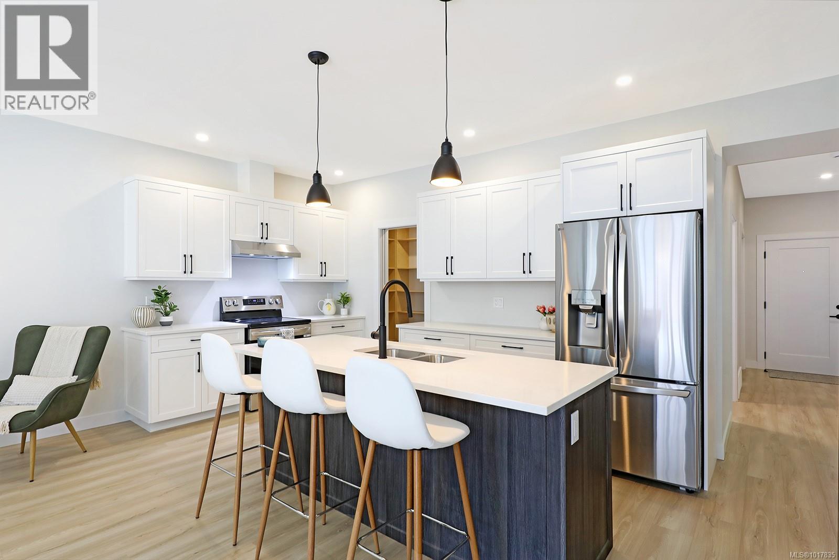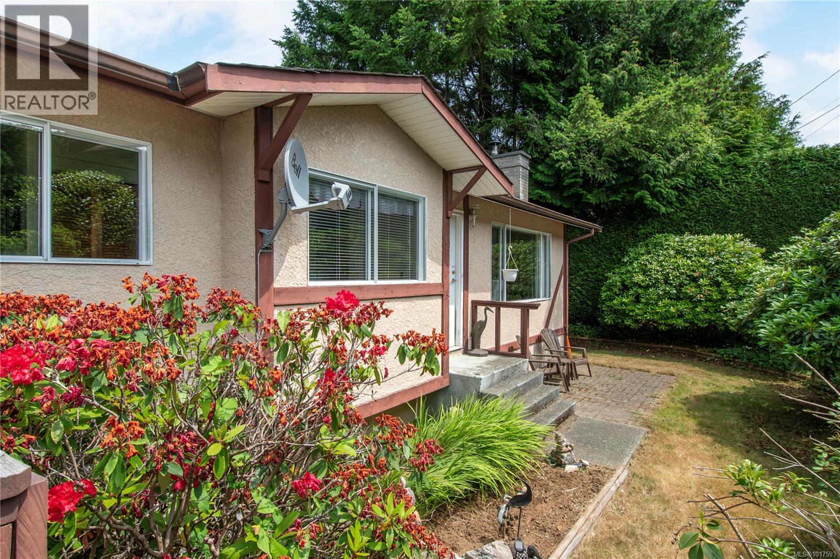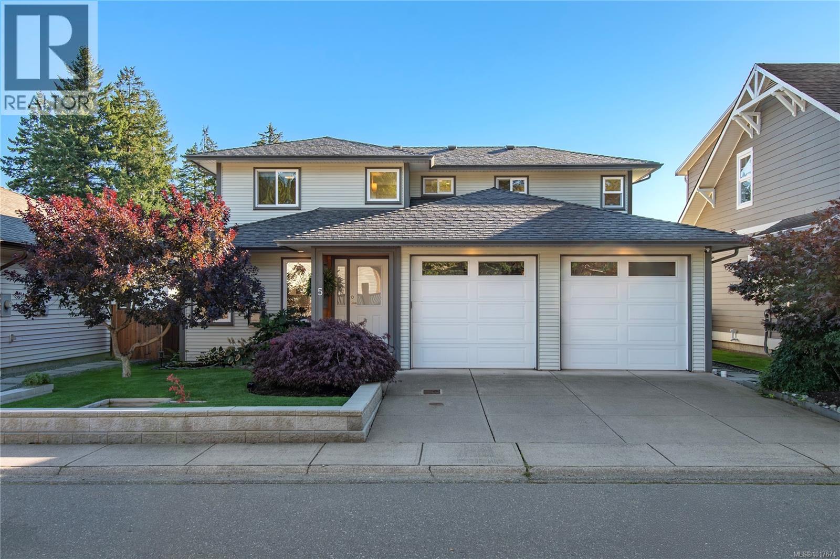- Houseful
- BC
- Campbell River
- V9W
- 2435 Charleville Rd
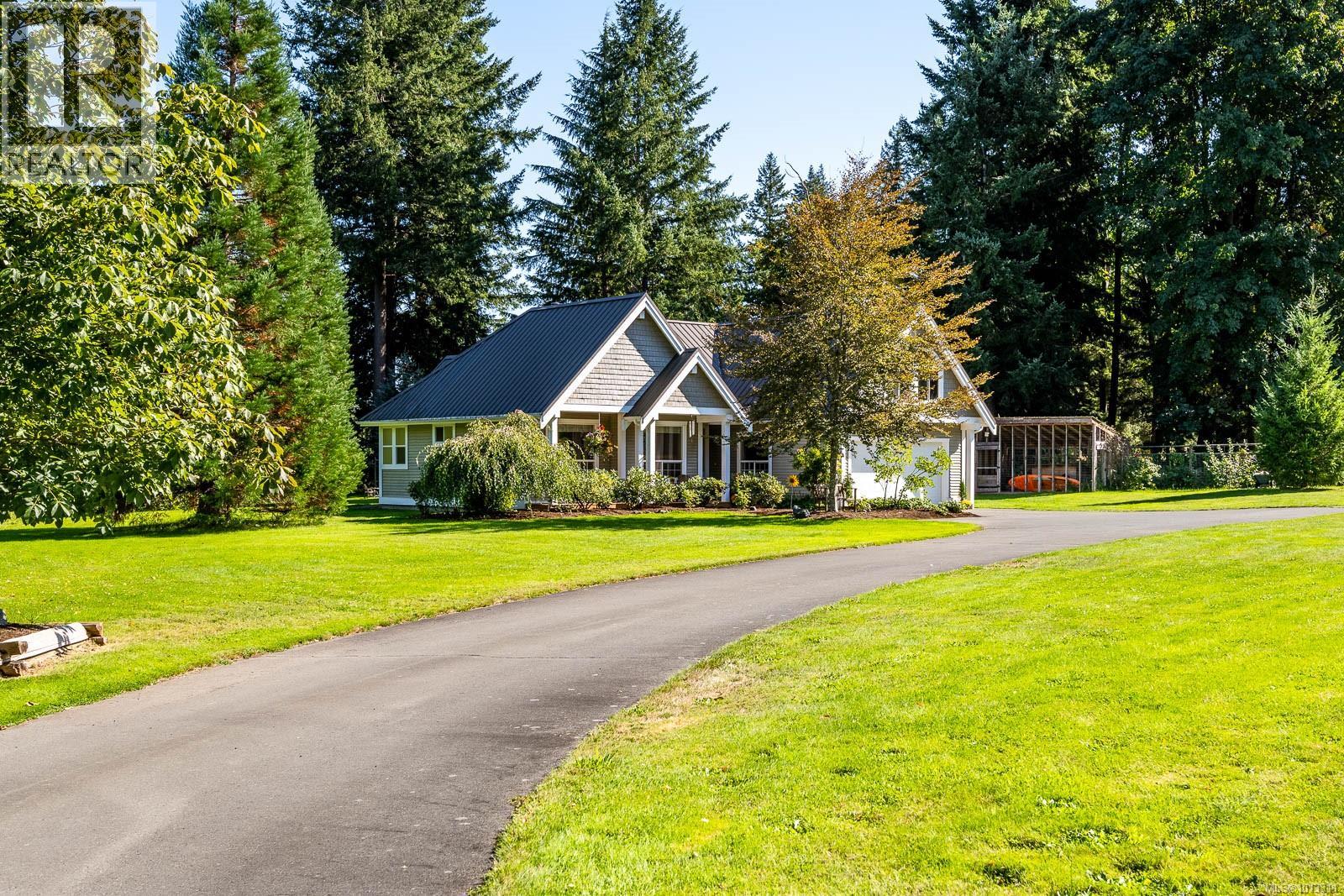
2435 Charleville Rd
2435 Charleville Rd
Highlights
Description
- Home value ($/Sqft)$628/Sqft
- Time on Houseful33 days
- Property typeSingle family
- Median school Score
- Lot size0.74 Acre
- Year built2003
- Mortgage payment
Have you dreamed of living in town while enjoying the privacy and space of a country property? This charming rancher with a bonus room offers just that. Nestled on ¾ of an acre at the end of a quiet cul-de-sac, the fully fenced lot feels magical—mature landscaping, fruit trees, blueberry bushes, and a flat yard perfect for future plans. Inside, soaring 20-ft vaulted ceilings with wood beams, a striking staircase, and a cozy wood-burning fireplace create a warm and inviting atmosphere, while 9-ft ceilings throughout the rest of the home add to the sense of space. The main floor features three bedrooms, including a primary suite with walk-in closet and full ensuite. Upstairs, a large bonus room provides a perfect second living space or entertainment area. Practical features include a metal roof, electric heat pump with A/C, 4-ft crawl space, sprinklers, and gated entry. Just minutes from town and steps from the river and walking trails, this property is a rare Campbell River gem. (id:63267)
Home overview
- Cooling Air conditioned
- Heat source Electric
- Heat type Heat pump
- # parking spaces 10
- # full baths 2
- # total bathrooms 2.0
- # of above grade bedrooms 3
- Has fireplace (y/n) Yes
- Subdivision Campbell river west
- Zoning description Residential
- Directions 2160992
- Lot dimensions 0.74
- Lot size (acres) 0.74
- Building size 2013
- Listing # 1013311
- Property sub type Single family residence
- Status Active
- Family room 8.484m X 3.404m
Level: 2nd - Mudroom 3.48m X 1.727m
Level: Main - Kitchen 3.683m X 3.353m
Level: Main - Laundry 2.184m X 1.727m
Level: Main - Living room 5.893m X 4.826m
Level: Main - 2.972m X 1.803m
Level: Main - Dining room 3.785m X 3.353m
Level: Main - Primary bedroom 4.318m X 4.267m
Level: Main - Bedroom 3.658m X 3.099m
Level: Main - Ensuite 3.302m X 2.337m
Level: Main - Bathroom 3.099m X 1.499m
Level: Main - Bedroom 3.251m X 3.048m
Level: Main - Porch 8.56m X 2.21m
Level: Main
- Listing source url Https://www.realtor.ca/real-estate/28880390/2435-charleville-rd-campbell-river-campbell-river-west
- Listing type identifier Idx

$-3,373
/ Month





