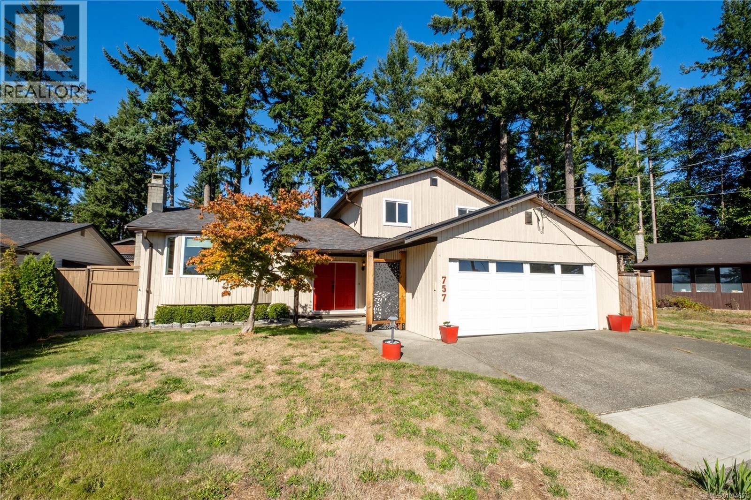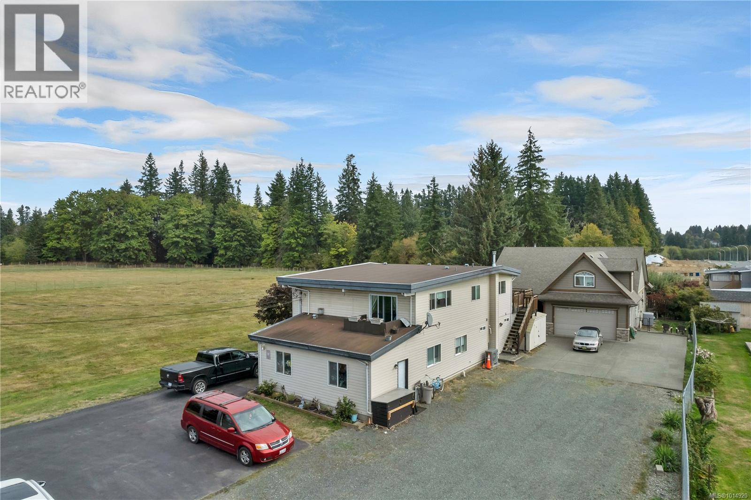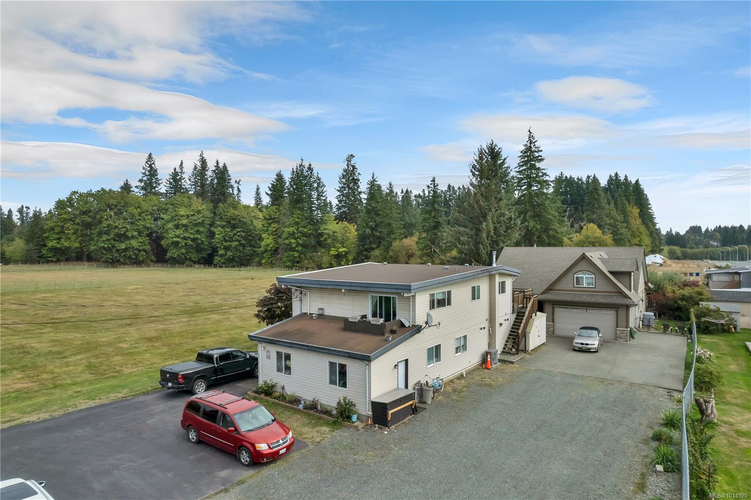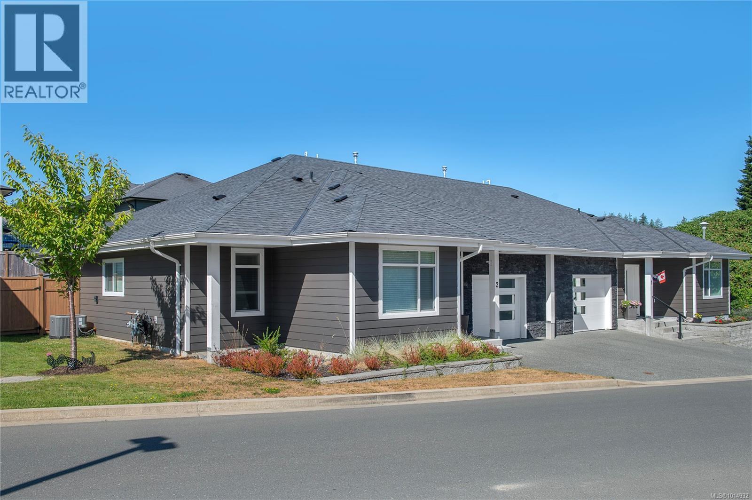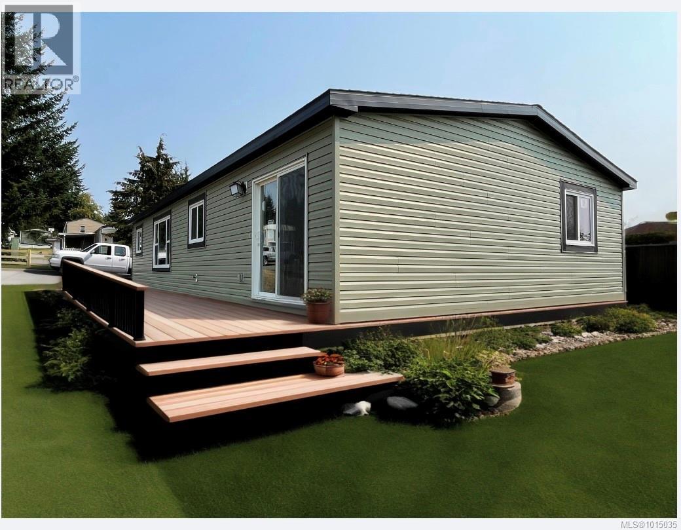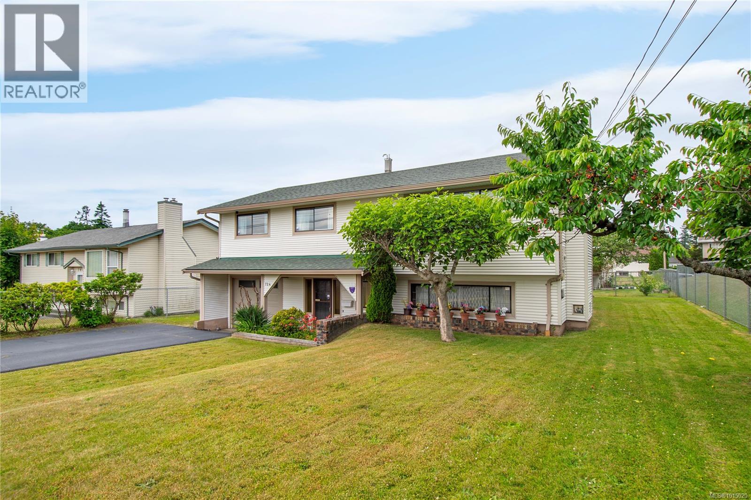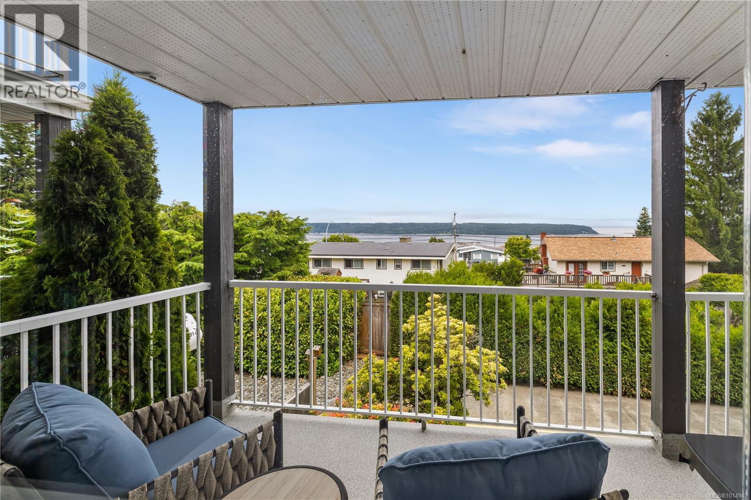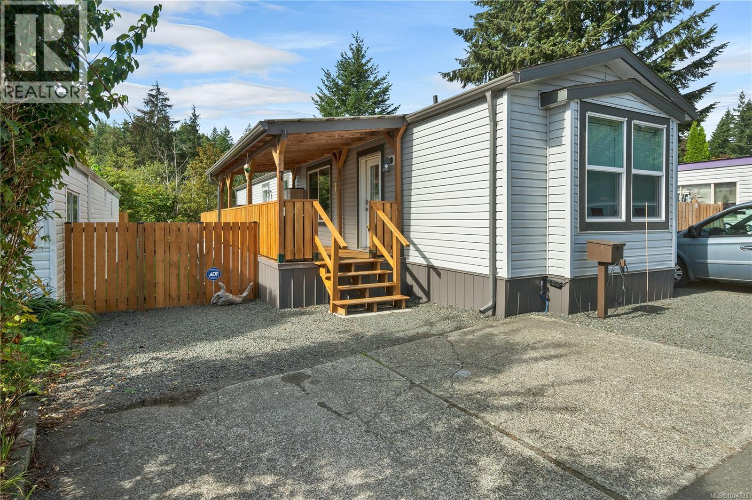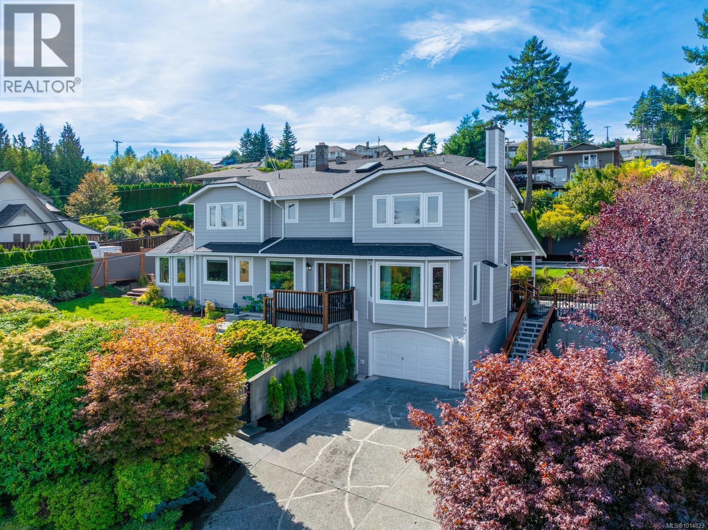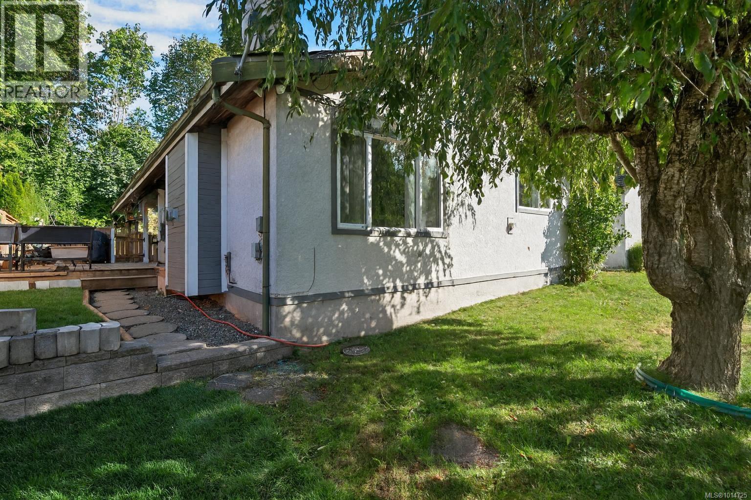- Houseful
- BC
- Campbell River
- V9W
- 2460 Island Hwy S
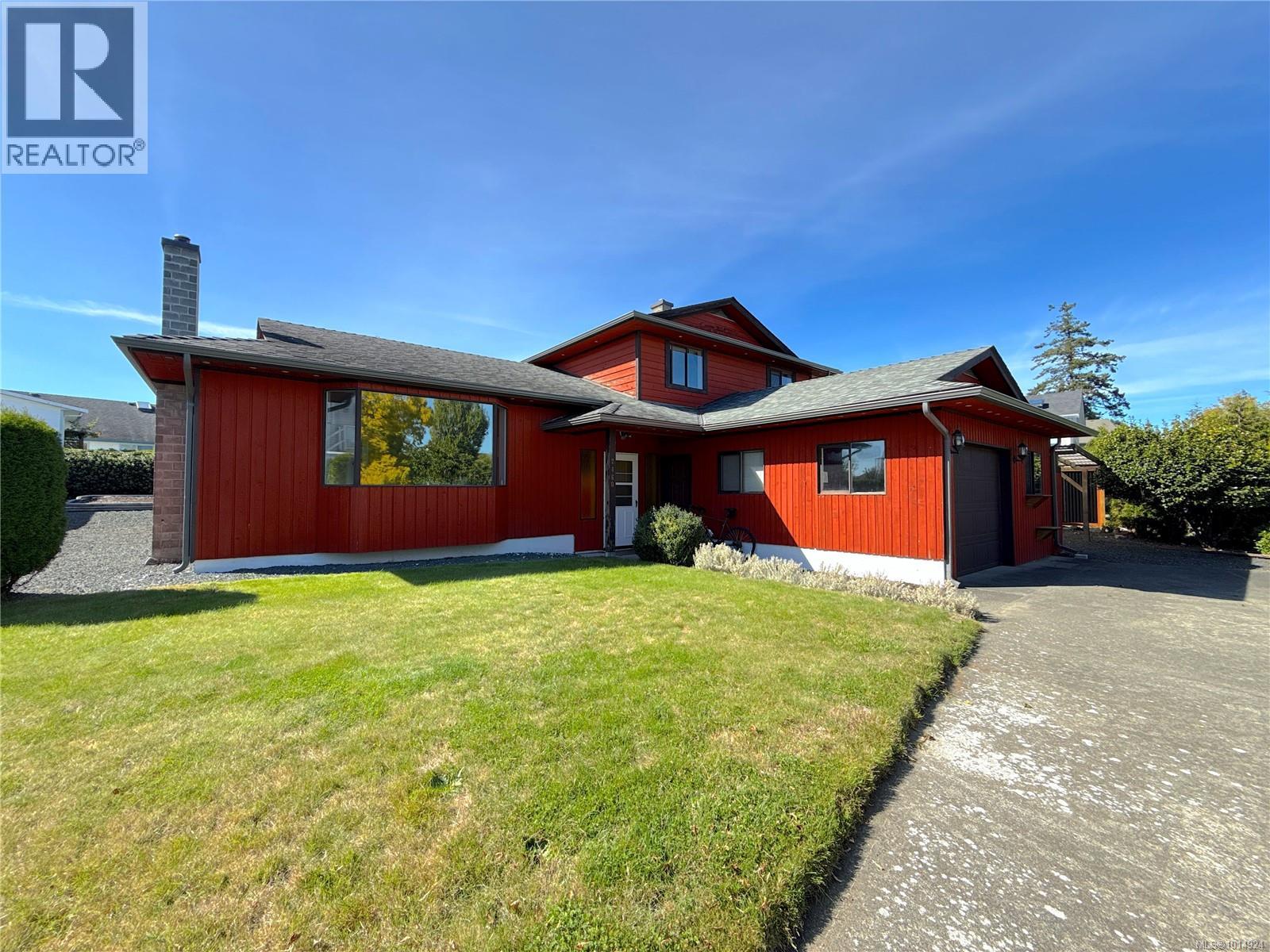
2460 Island Hwy S
2460 Island Hwy S
Highlights
Description
- Home value ($/Sqft)$374/Sqft
- Time on Housefulnew 20 hours
- Property typeSingle family
- Median school Score
- Year built1982
- Mortgage payment
You must see this split-level, ocean view home in Willow Point- right across from the Campbell River Seawalk! Enjoy the convenient location; walk just a couple minutes to all the amenities of Willow Point- Groceries, Doctors & Dentists, restaurants and cafes, schools, parks and much more. This functional home is spacious and classic. The main level features a bright living room with large windows that showcase the coastal scenery, an eat-in kitchen with ample cabinetry, and an adjoining dining area with access to the back yard. Upstairs includes three comfortable bedrooms, a four piece main bath and four piece ensuite. The lower level provides a spacious family room with backyard access, additional storage, and generous laundry mud room. You will appreciate having a garage, attached workshop, and generous driveway for convenient parking and storage. Your seaside lifestyle awaits- call your Realtor today! (id:63267)
Home overview
- Cooling None
- Heat type Baseboard heaters
- # parking spaces 4
- # full baths 3
- # total bathrooms 3.0
- # of above grade bedrooms 4
- Has fireplace (y/n) Yes
- Subdivision Willow point
- View Ocean view
- Zoning description Residential
- Directions 2141715
- Lot dimensions 11979
- Lot size (acres) 0.28146148
- Building size 1937
- Listing # 1014924
- Property sub type Single family residence
- Status Active
- Bedroom 3.2m X 3.505m
Level: 2nd - Primary bedroom 3.708m X 4.064m
Level: 2nd - Bathroom 4 - Piece
Level: 2nd - Bedroom 2.769m X 3.505m
Level: 2nd - Ensuite 4 - Piece
Level: 2nd - Laundry 2.083m X 3.2m
Level: Lower - Storage 2.21m X 6.223m
Level: Lower - Bedroom 3.81m X 3.404m
Level: Lower - Mudroom 3.734m X 3.404m
Level: Lower - Family room 5.232m X 5.182m
Level: Lower - Bathroom 3 - Piece
Level: Lower - Dining room 3.302m X 3.302m
Level: Main - Living room 5.588m X 4.547m
Level: Main - Kitchen 4.597m X 2.946m
Level: Main - 2.413m X 2.794m
Level: Main
- Listing source url Https://www.realtor.ca/real-estate/28914271/2460-island-hwy-s-campbell-river-willow-point
- Listing type identifier Idx

$-1,931
/ Month

