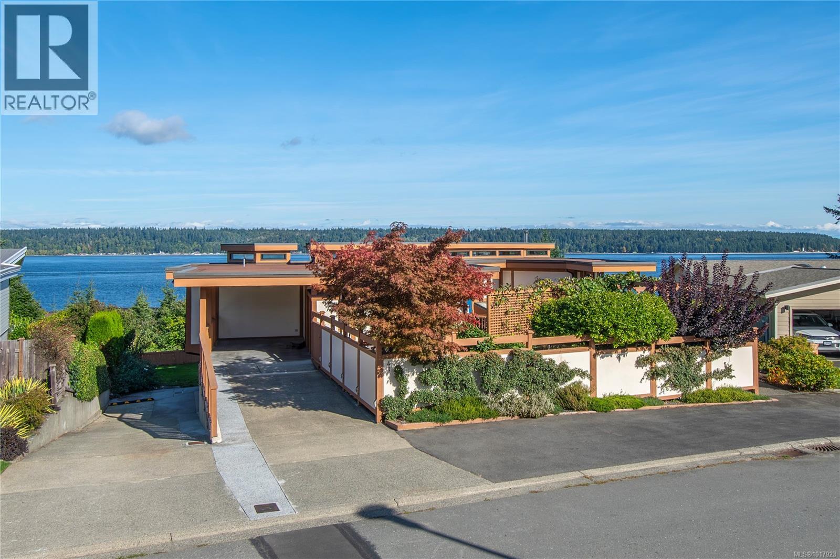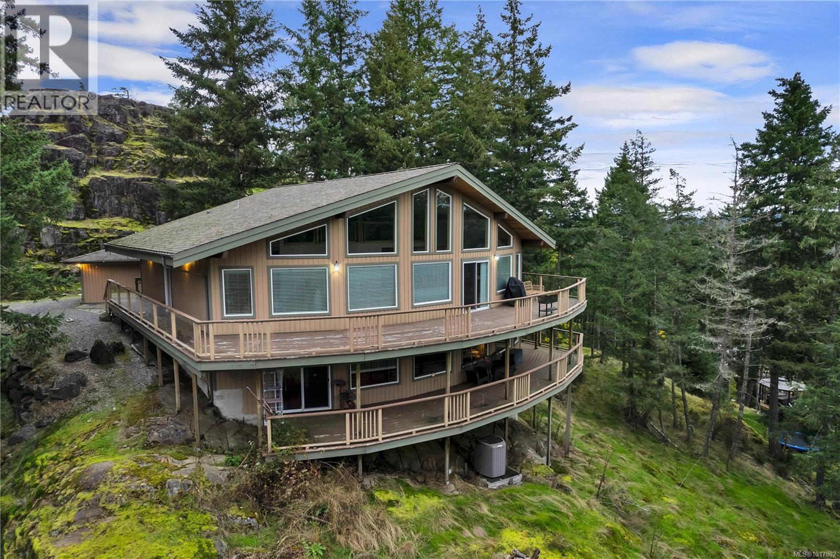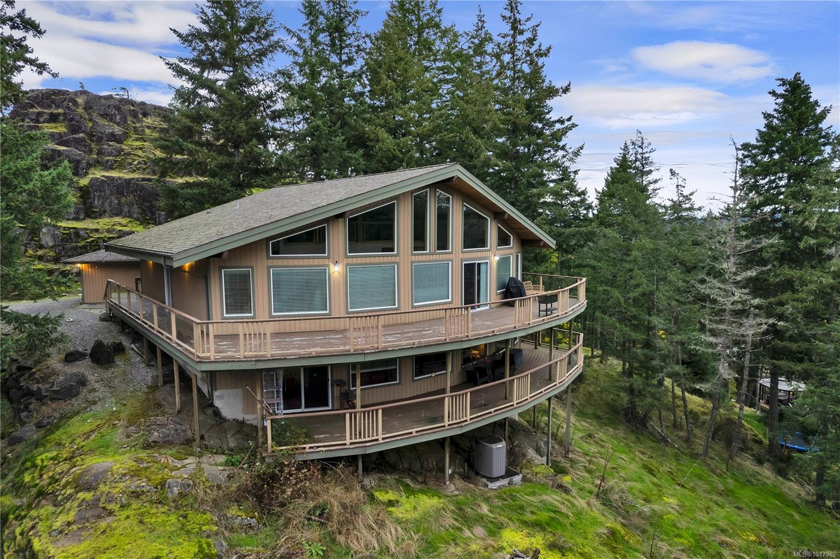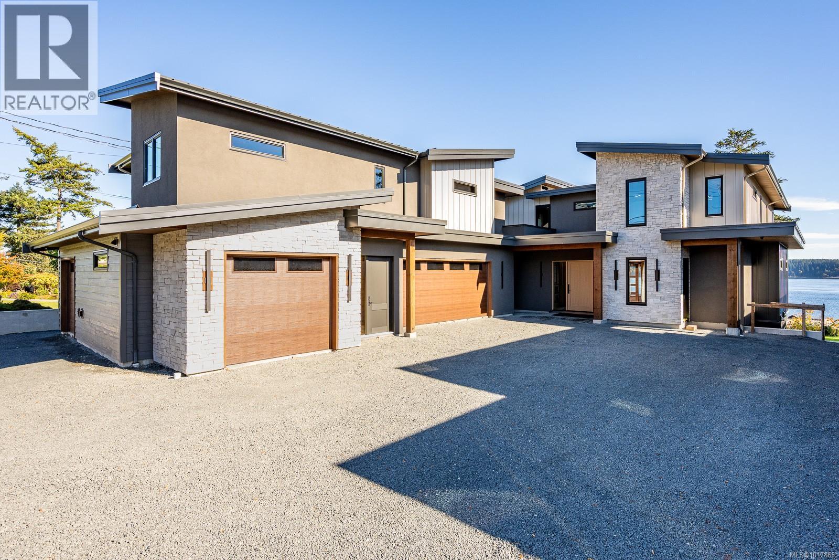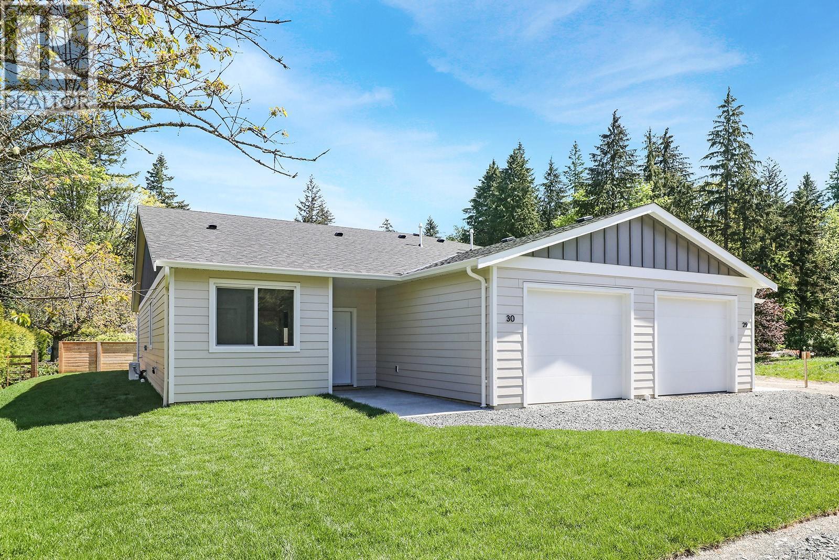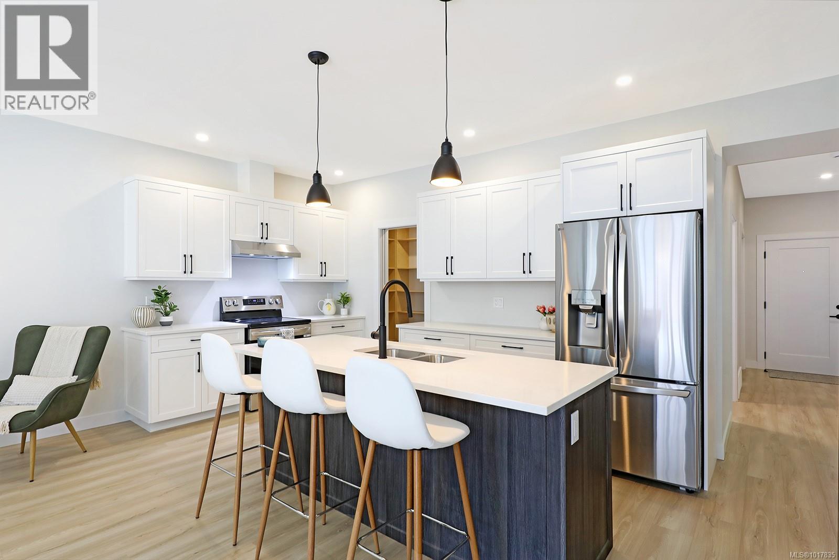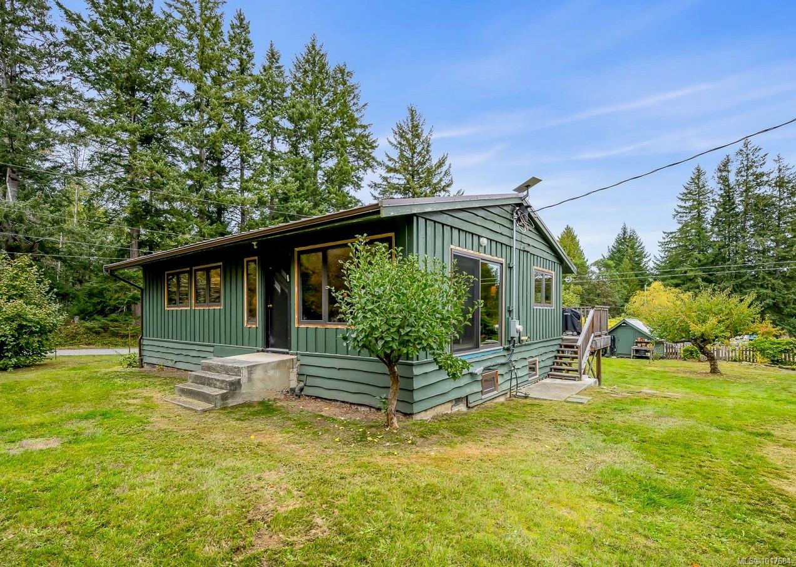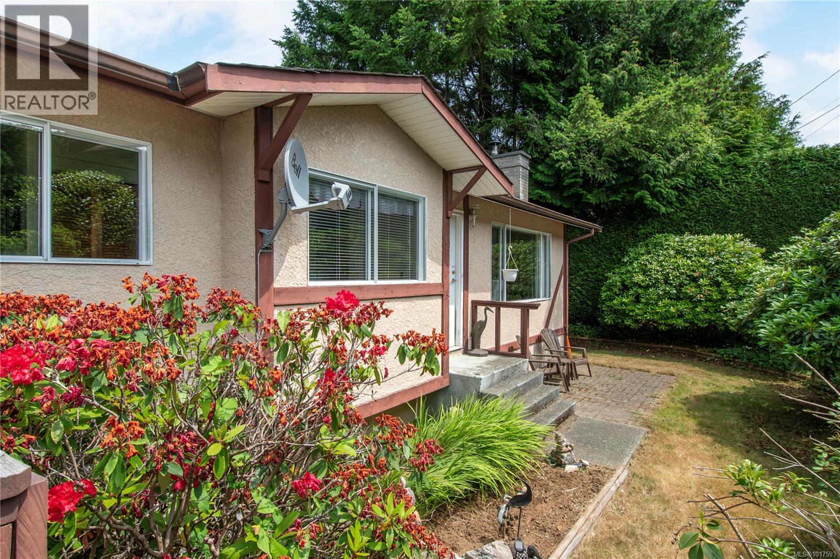- Houseful
- BC
- Campbell River
- V9W
- 251 Birch St
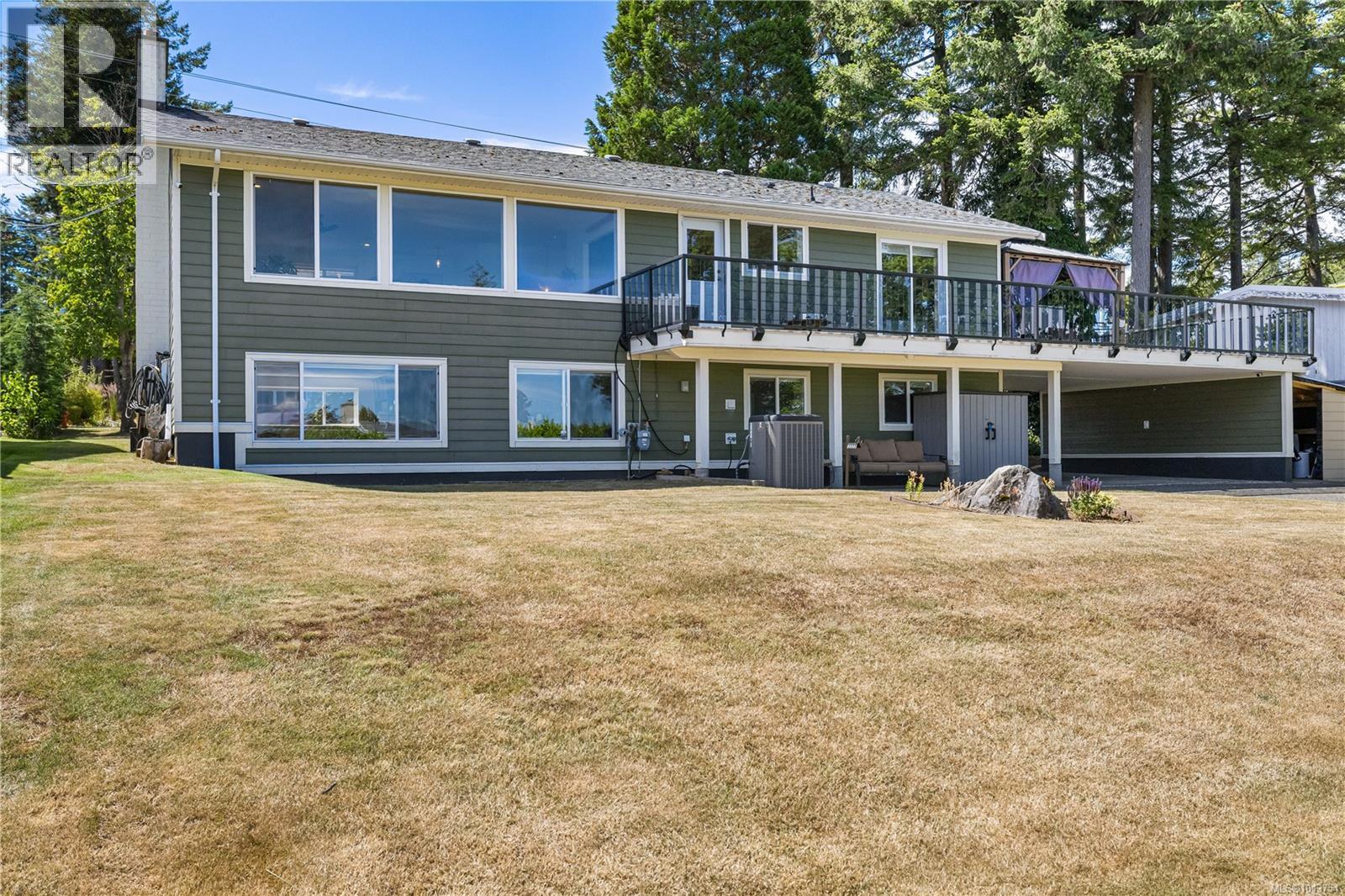
Highlights
Description
- Home value ($/Sqft)$379/Sqft
- Time on Houseful39 days
- Property typeSingle family
- Median school Score
- Year built1966
- Mortgage payment
Designed for extended families, this spacious 5-bed, 2-bath home in the heart of Campbell River offers two fully equipped kitchens, an open-concept living/dining area, a family room, and a large utility space—perfect for multi-generational living. Extensively updated, including new kitchen cabinets, bathroom vanities, plumbing, electrical, furnace, siding, windows, solid wood interior doors, two gas fireplaces, and more. The large deck offers ocean views, and the low-maintenance yard with paved back alley access provides added convenience. Located near hospitals, schools, parks, shopping, rec centres, and a bus stop, this home offers both comfort and practicality. A perfect turn-key home for families who need flexible living spaces! (id:63267)
Home overview
- Cooling Air conditioned
- Heat source Natural gas
- Heat type Forced air, heat pump
- # parking spaces 4
- # full baths 2
- # total bathrooms 2.0
- # of above grade bedrooms 5
- Has fireplace (y/n) Yes
- Subdivision Campbell river central
- View Mountain view, ocean view
- Zoning description Residential
- Lot dimensions 8929
- Lot size (acres) 0.20979793
- Building size 2232
- Listing # 1013754
- Property sub type Single family residence
- Status Active
- Recreational room 6.706m X 4.191m
Level: Lower - Bedroom 4.394m X 2.769m
Level: Lower - Bedroom 2.87m X 3.454m
Level: Lower - Laundry 2.819m X 5.867m
Level: Lower - Kitchen 2.337m X 4.724m
Level: Lower - Bathroom 3.2m X 2.362m
Level: Lower - Living room 3.81m X 5.664m
Level: Main - Primary bedroom 2.972m X 3.886m
Level: Main - Bedroom 2.388m X 2.769m
Level: Main - Bedroom 3.302m X 2.87m
Level: Main - Kitchen 3.023m X 3.632m
Level: Main - Dining room 3.073m X 6.807m
Level: Main - Bathroom 3.353m X 2.286m
Level: Main
- Listing source url Https://www.realtor.ca/real-estate/28853722/251-birch-st-campbell-river-campbell-river-central
- Listing type identifier Idx

$-2,253
/ Month





