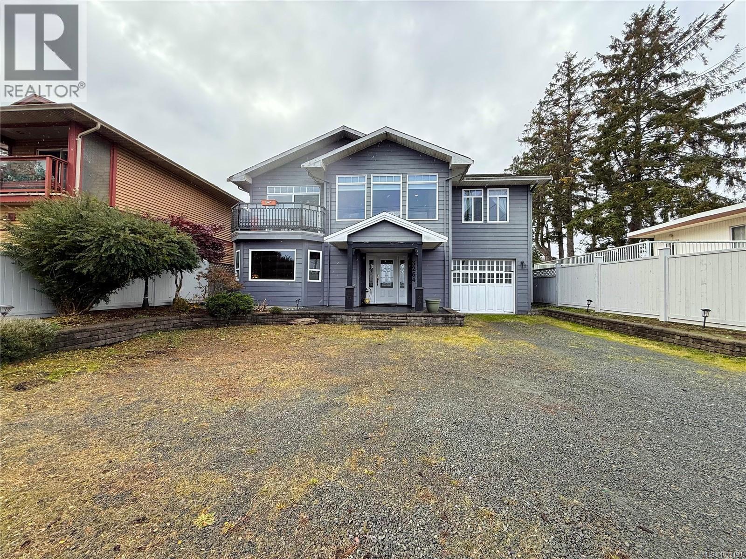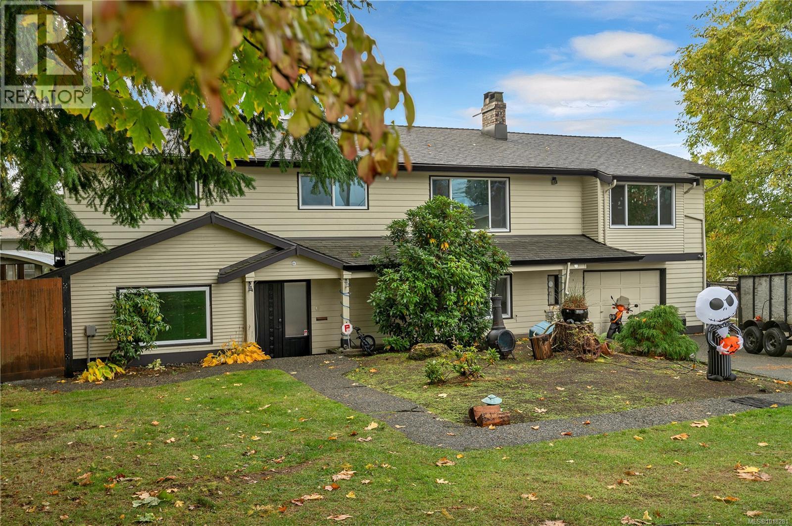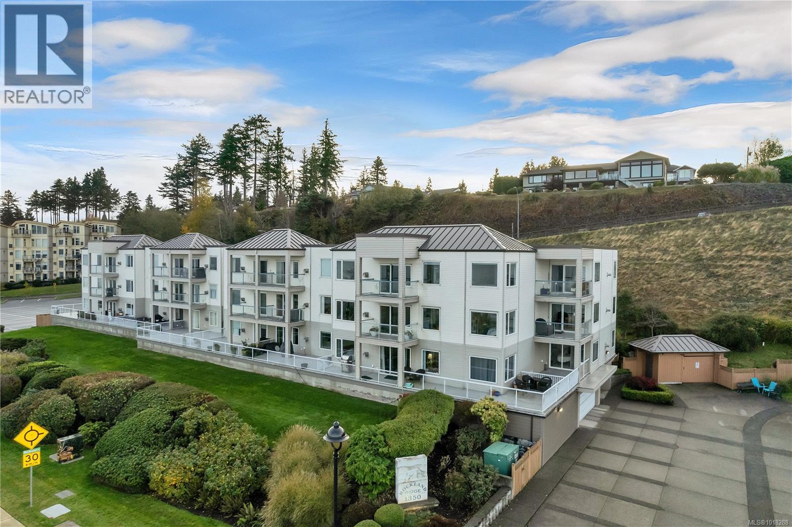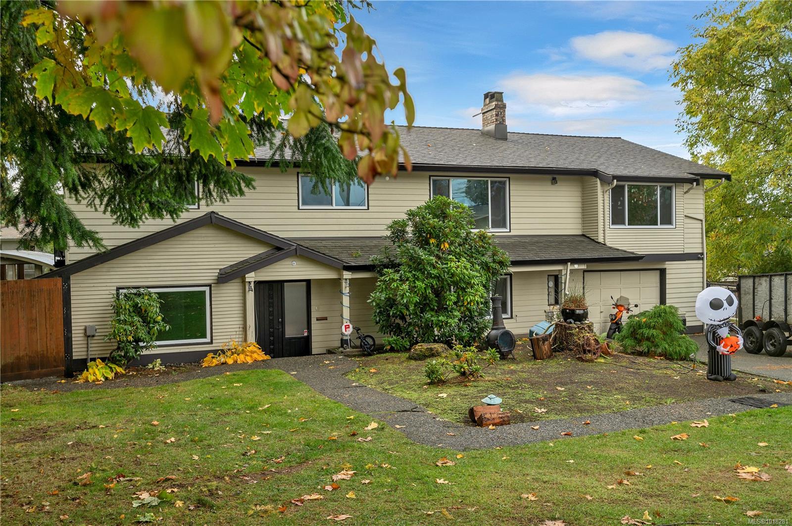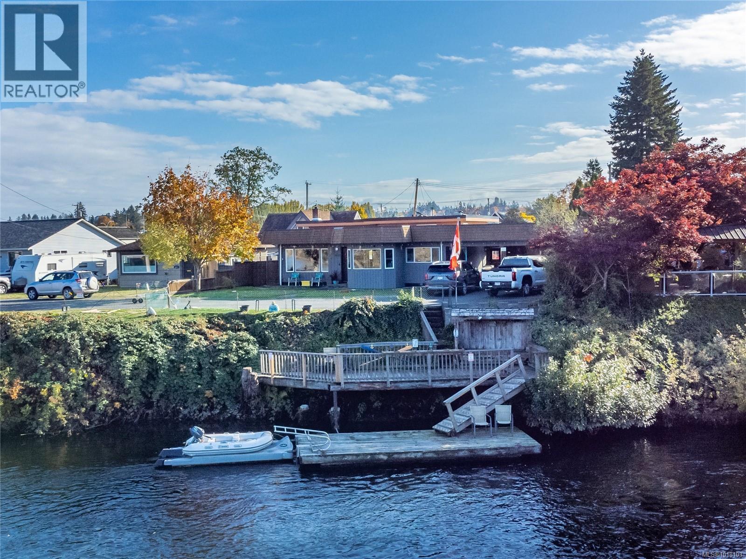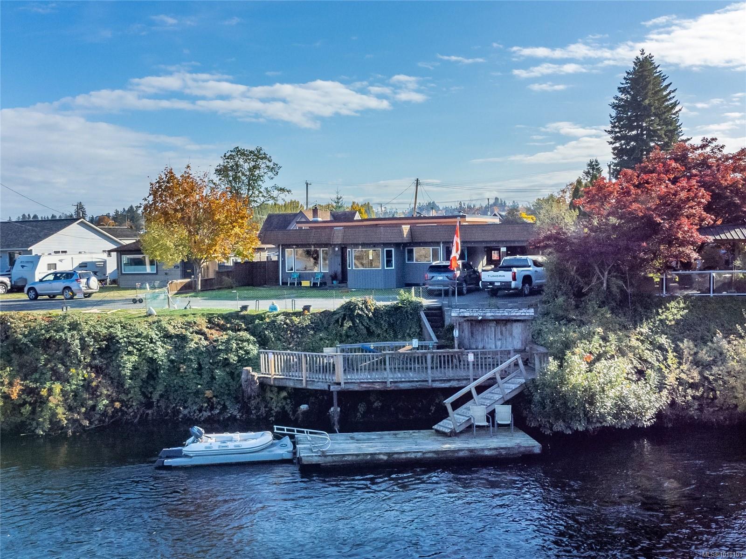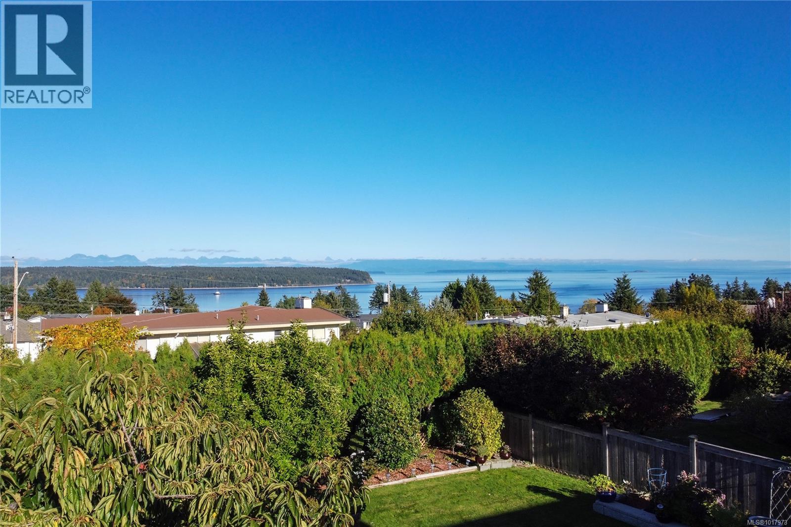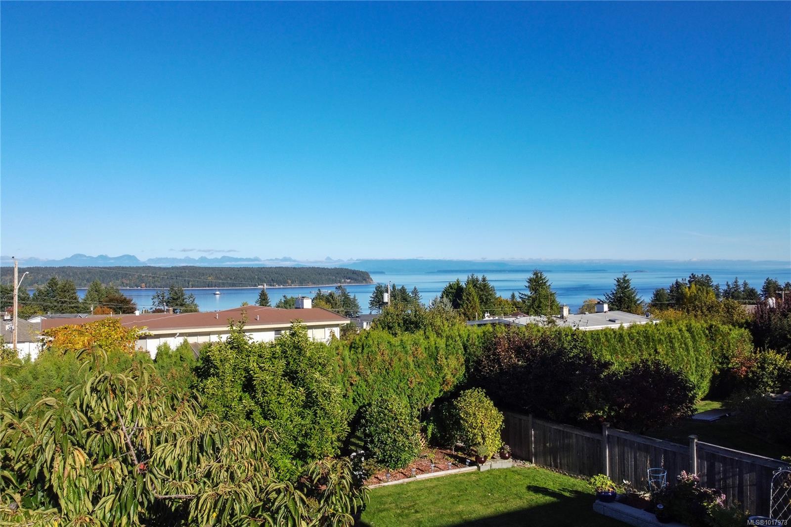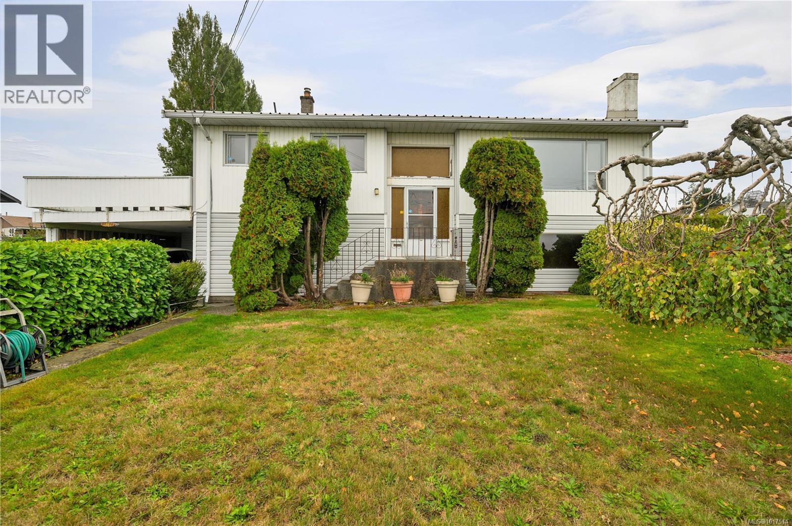- Houseful
- BC
- Campbell River
- V9W
- 253 Alder St S

Highlights
Description
- Home value ($/Sqft)$306/Sqft
- Time on Housefulnew 7 hours
- Property typeSingle family
- Median school Score
- Year built2004
- Mortgage payment
A Magnificent, ocean, Passage, Island and Coast Mountain view home of style, comfort and quality. The upper floor of this lovely, wheelchair friendly home offers a spacious open plan style Living/dining/kitchen area which together with the master bedroom take full advantage of the outlook. A light and bright Kitchen includes granite countertops and stainless-steel appliances and the Living room a warm gas fireplace for winter comfort. New decking accessed from both the dining area and master bedroom offers the best entertaining and viewing experience to include a part covered area for barbequing. A beautiful master ensuite with a walk-in shower, hardwood flooring, 2 additional bedrooms and a 2nd bathroom complement the upper main floor. The fully finished, 2 bedroom, walk-out lower level provides access to the garden and patio area. Quality construction, a double Garage, heat pump and a fully fenced property all add to this excellent offering. (id:63267)
Home overview
- Cooling Central air conditioning
- Heat source Natural gas
- Heat type Forced air
- # parking spaces 4
- # full baths 3
- # total bathrooms 3.0
- # of above grade bedrooms 4
- Has fireplace (y/n) Yes
- Subdivision Campbell river central
- View Mountain view, ocean view
- Zoning description Residential
- Lot dimensions 8276
- Lot size (acres) 0.1944549
- Building size 3590
- Listing # 1018249
- Property sub type Single family residence
- Status Active
- Bathroom 2.286m X 2.692m
Level: Lower - Bedroom 4.191m X 3.937m
Level: Lower - Den 3.327m X 3.251m
Level: Lower - Storage 4.267m X 2.692m
Level: Lower - Family room 6.375m X 9.246m
Level: Lower - Recreational room 4.318m X 7.036m
Level: Lower - Bedroom 3.175m X 4.013m
Level: Main - Primary bedroom 5.512m X 3.962m
Level: Main - Ensuite 3 - Piece
Level: Main - Bathroom 4 - Piece
Level: Main - Laundry 3.175m X 2.235m
Level: Main - Living room 6.502m X 5.461m
Level: Main - Dining room 2.794m X 3.073m
Level: Main - Bedroom 3.175m X 3.48m
Level: Main - Kitchen 3.378m X 5.512m
Level: Main
- Listing source url Https://www.realtor.ca/real-estate/29032269/253-alder-st-s-campbell-river-campbell-river-central
- Listing type identifier Idx

$-2,928
/ Month



