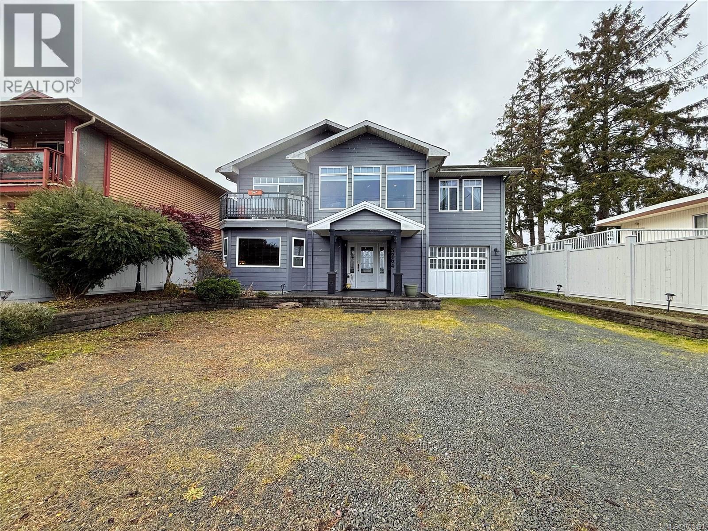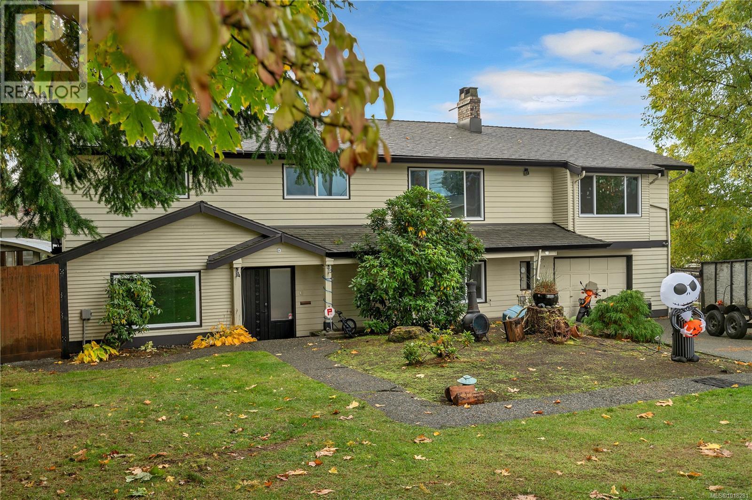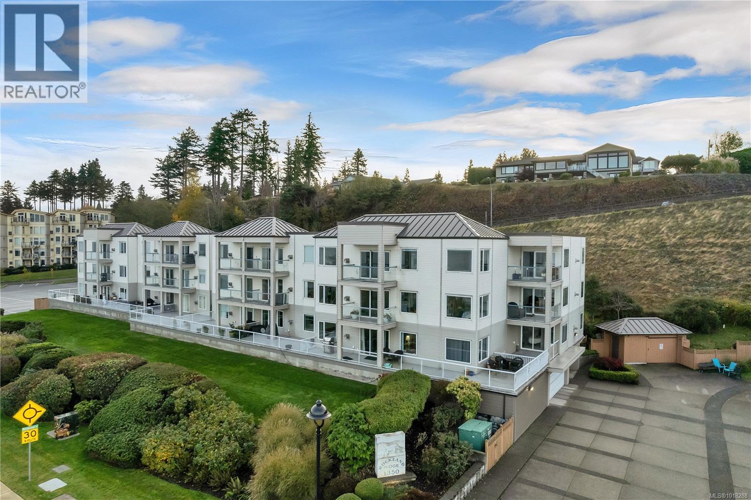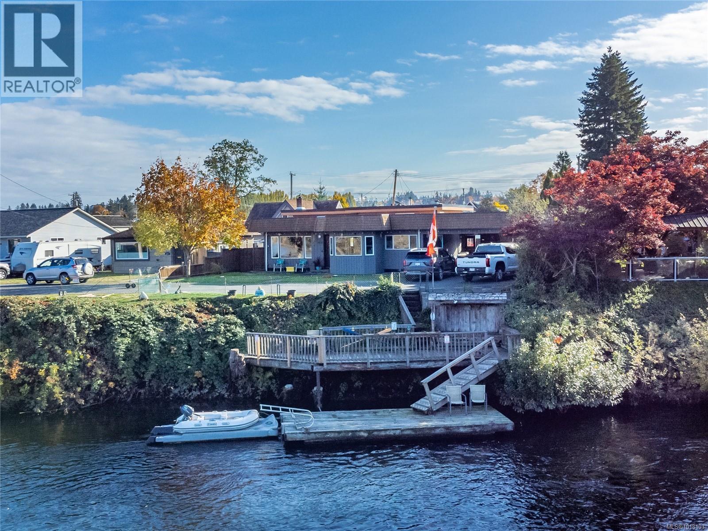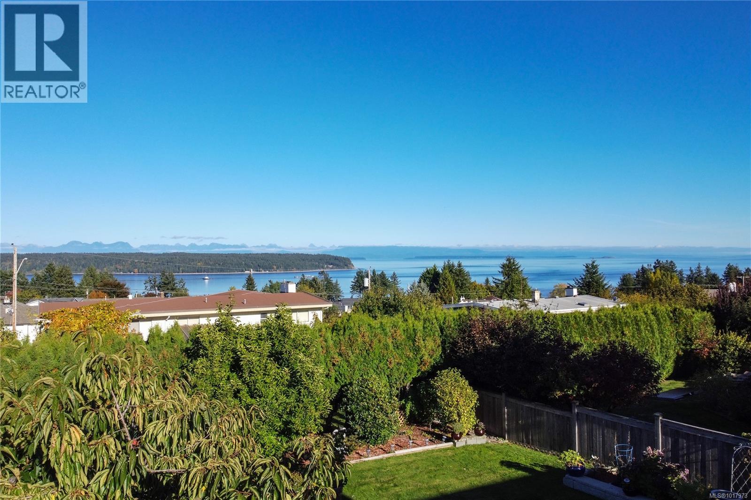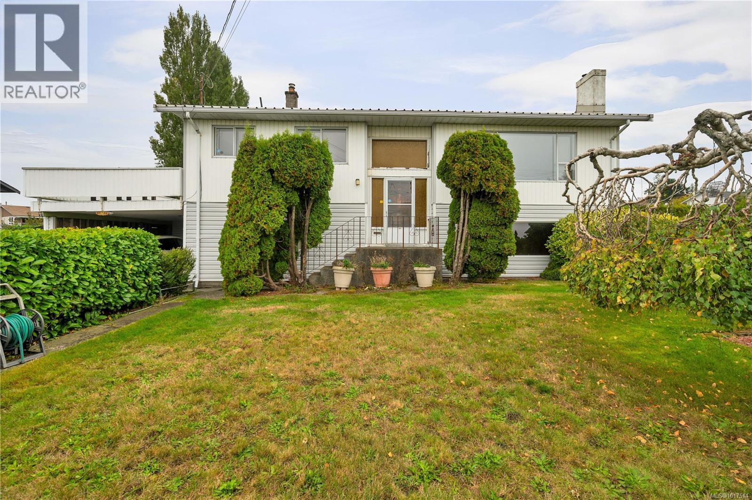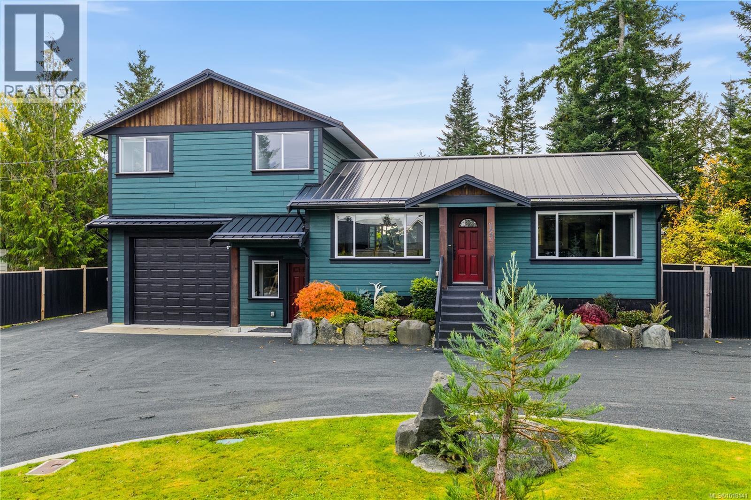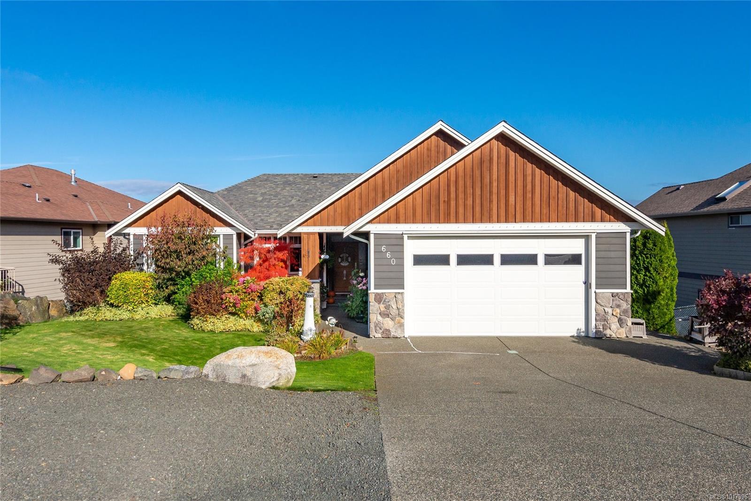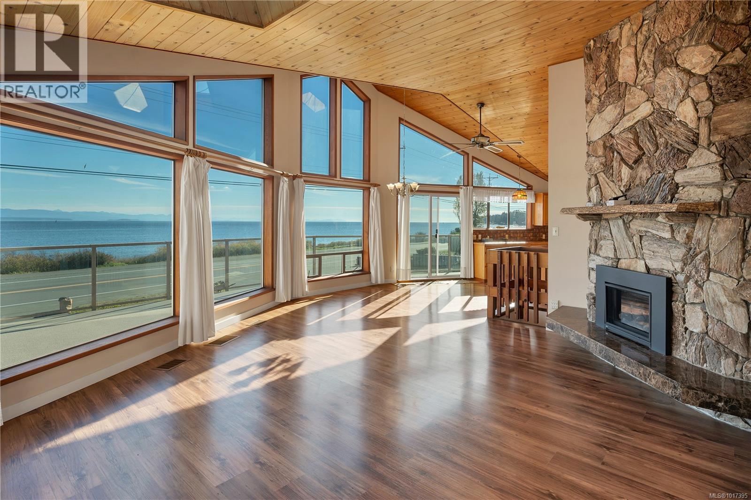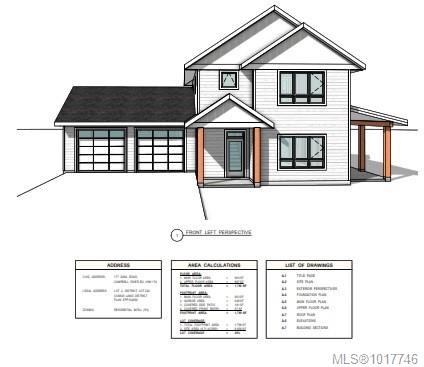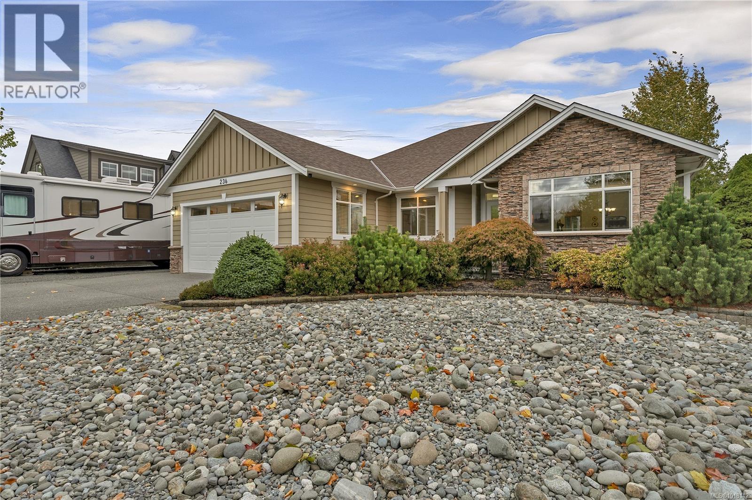- Houseful
- BC
- Campbell River
- V9W
- 253 Walworth Rd S
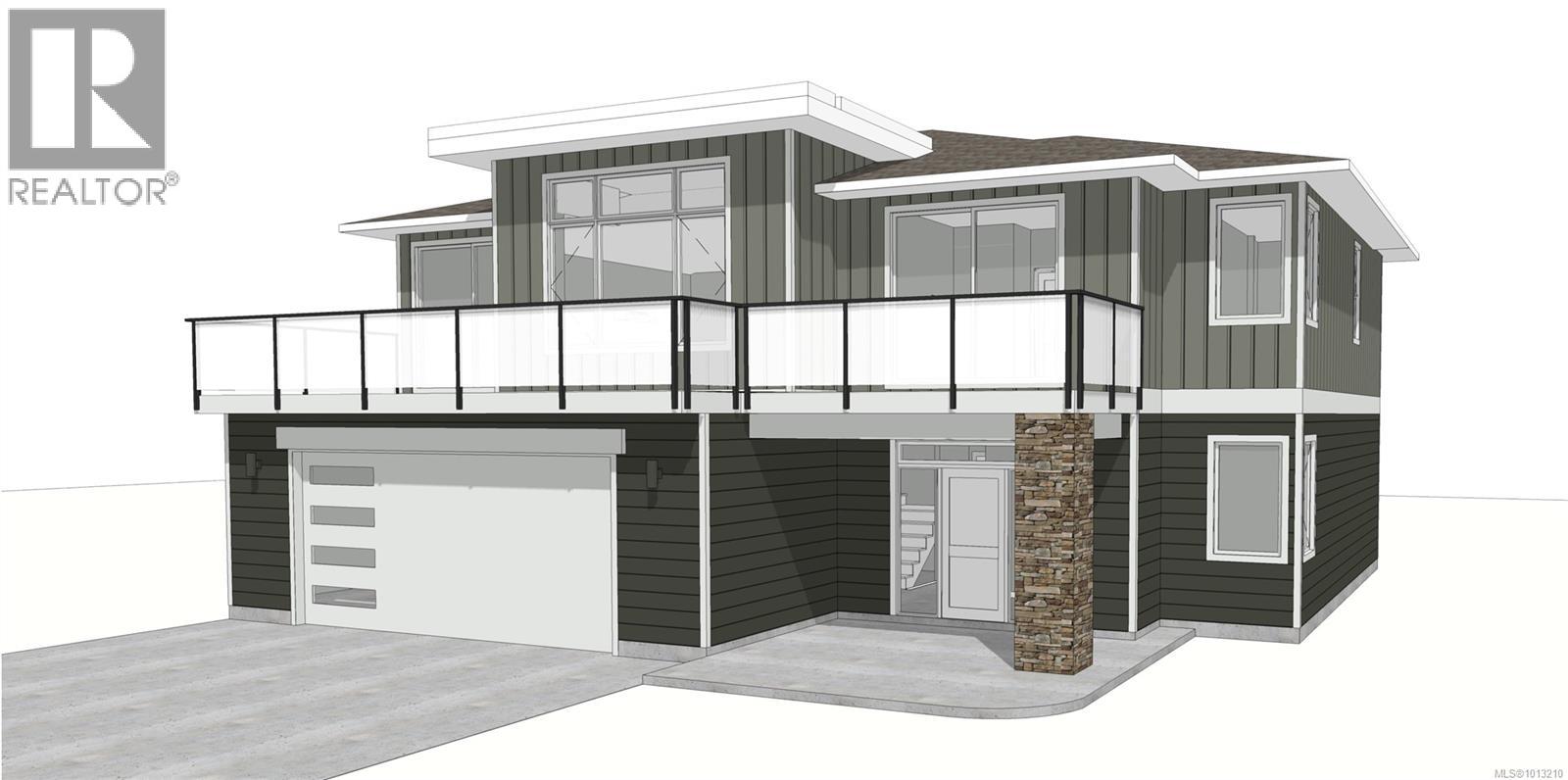
Highlights
Description
- Home value ($/Sqft)$356/Sqft
- Time on Houseful46 days
- Property typeSingle family
- Median school Score
- Year built2025
- Mortgage payment
Welcome to 253 Walworth Road South, where beauty meets function and comfort meets opportunity. This remarkable residence offers nearly 3,000 SQFT of thoughtfully designed living space in a layout that is both versatile and impressive. The home showcases a chef inspired kitchen with sleek stone countertops, an oversized island, and impressive ceiling heights throughout, creating a sense of space and sophistication in every room. Step onto the balcony to entertain or simply unwind with your favorite drink in hand. A fully legal 2-bedroom suite adds exceptional flexibility, ideal for multi-generational living, private guests, or income generating potential. An oversized garage and a generous 5 foot crawl space provide abundant storage solutions. Perfectly located close to schools, trails, shops, and coffee spots, this home offers unmatched convenience and lifestyle. Built by the award-winning Crowne Pacific Development Corp., every detail reflects superior quality and craftsmanship. (id:63267)
Home overview
- Cooling Air conditioned
- Heat type Forced air, heat pump
- # parking spaces 3
- # full baths 3
- # total bathrooms 3.0
- # of above grade bedrooms 5
- Has fireplace (y/n) Yes
- Community features Pets allowed, family oriented
- Subdivision Campbell river west
- Zoning description Residential
- Lot dimensions 8114
- Lot size (acres) 0.1906485
- Building size 2949
- Listing # 1013210
- Property sub type Single family residence
- Status Active
- Ensuite 1.702m X 6.68m
Level: 2nd - Bathroom 1.626m X 3.81m
Level: 2nd - Great room 4.699m X 4.801m
Level: 2nd - Bedroom 3.023m X 3.505m
Level: 2nd - Laundry 4.14m X 2.007m
Level: 2nd - Primary bedroom 4.089m X 3.861m
Level: 2nd - Dining room 3.2m X 3.607m
Level: 2nd - Bedroom 2.946m X 3.505m
Level: 2nd - Kitchen Measurements not available X 4.267m
Level: 2nd - Bathroom 2.743m X Measurements not available
Level: Lower - Bedroom 3.353m X 3.048m
Level: Lower - Bedroom Measurements not available X 3.048m
Level: Lower - Den 3.251m X 3.429m
Level: Lower - 3.785m X 2.286m
Level: Lower - Living room 3.861m X 4.242m
Level: Lower - Storage 1.219m X Measurements not available
Level: Lower - Kitchen 2.591m X 3.175m
Level: Lower
- Listing source url Https://www.realtor.ca/real-estate/28833050/253-walworth-rd-s-campbell-river-campbell-river-west
- Listing type identifier Idx

$-2,797
/ Month

