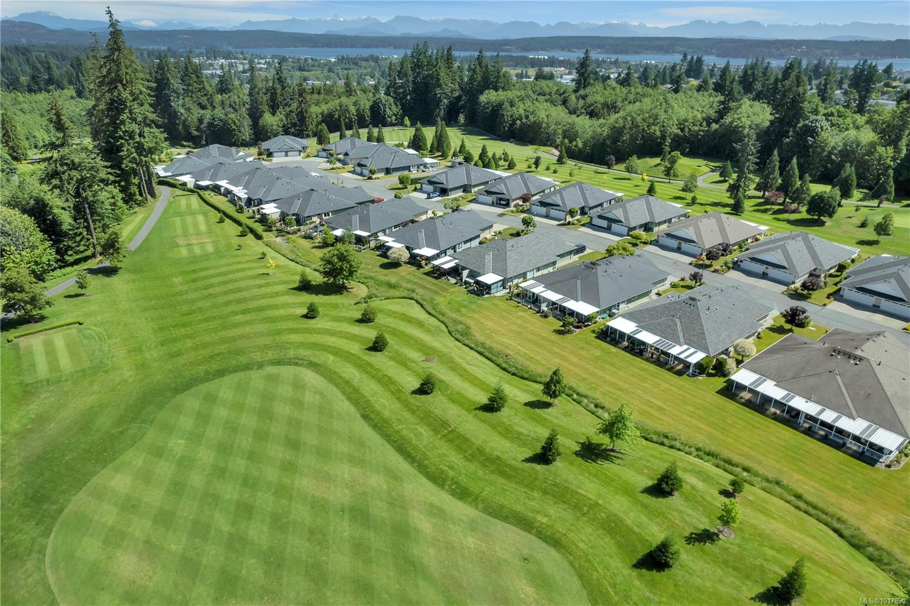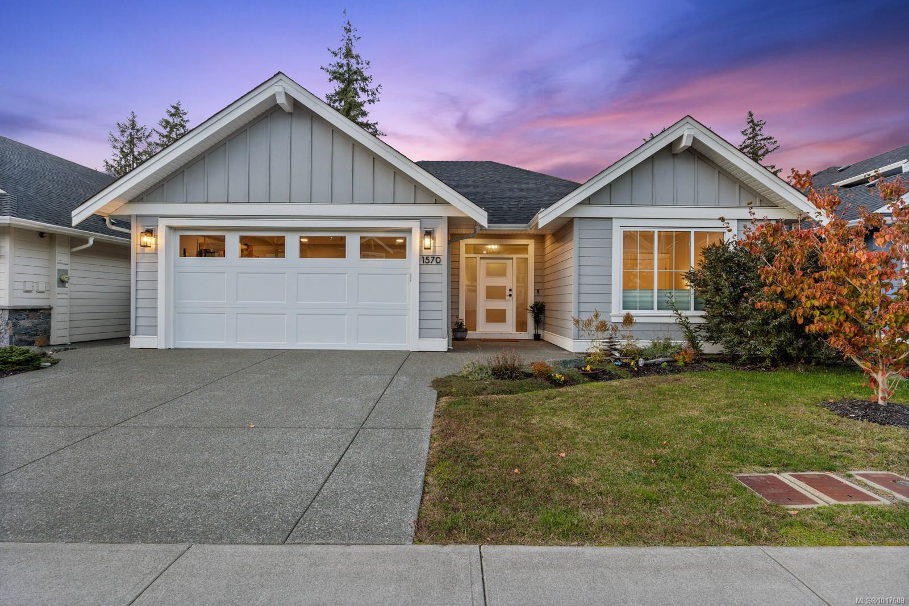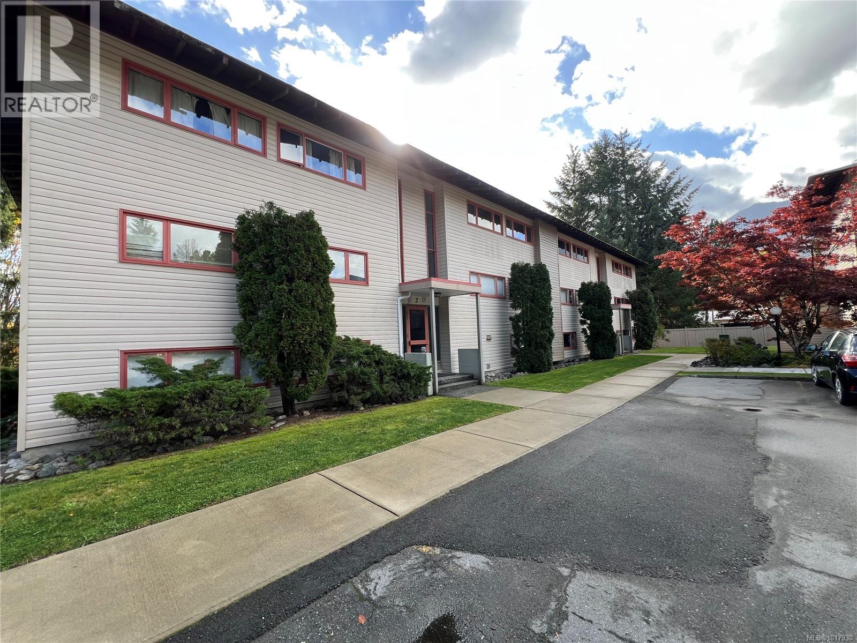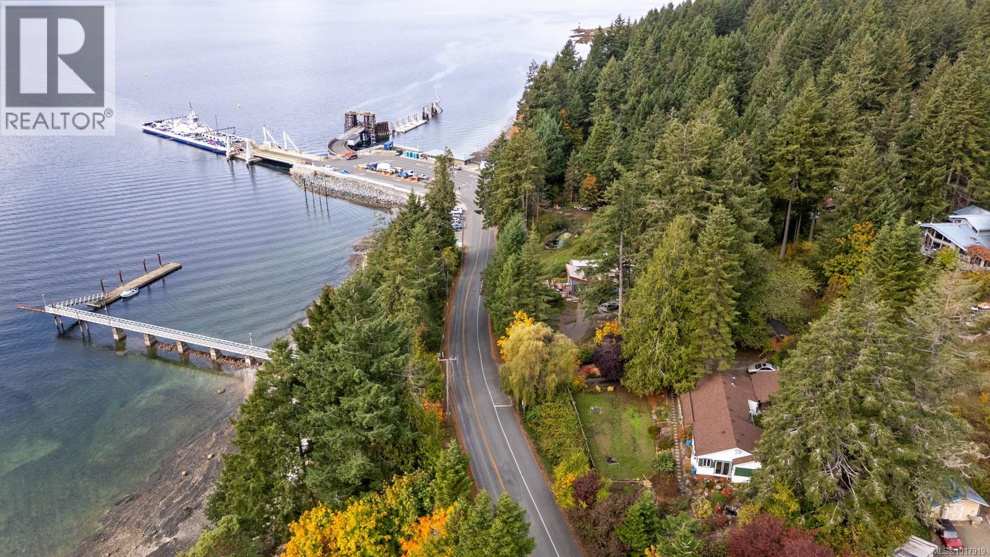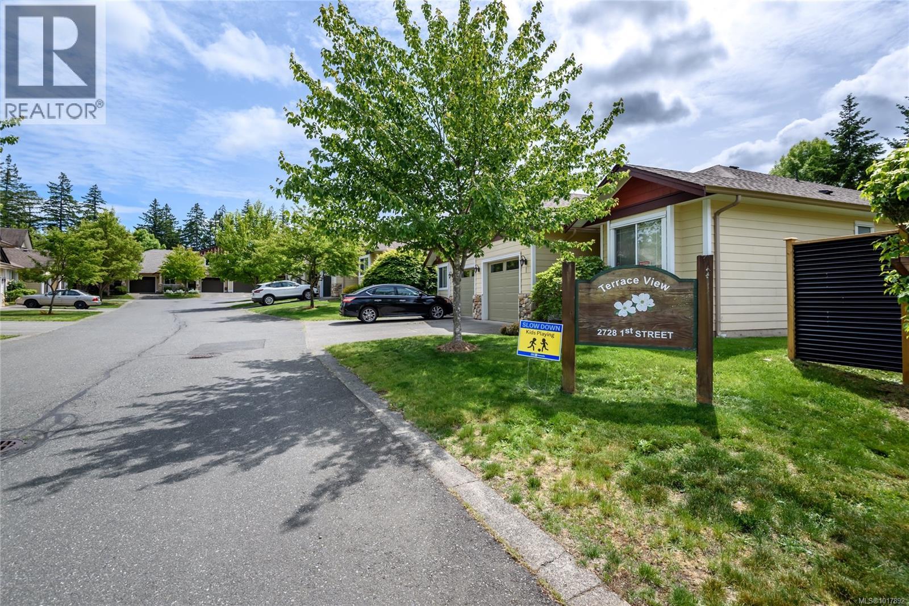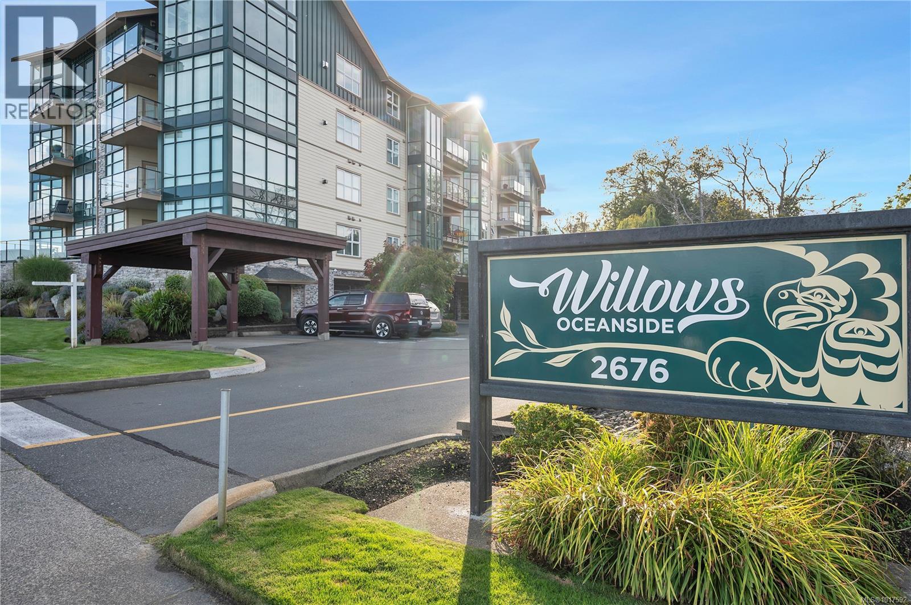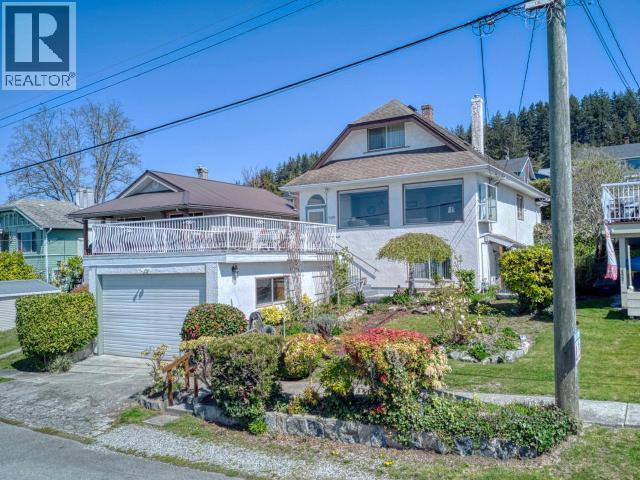- Houseful
- BC
- Campbell River
- V9H
- 2613 Sunderland Rd
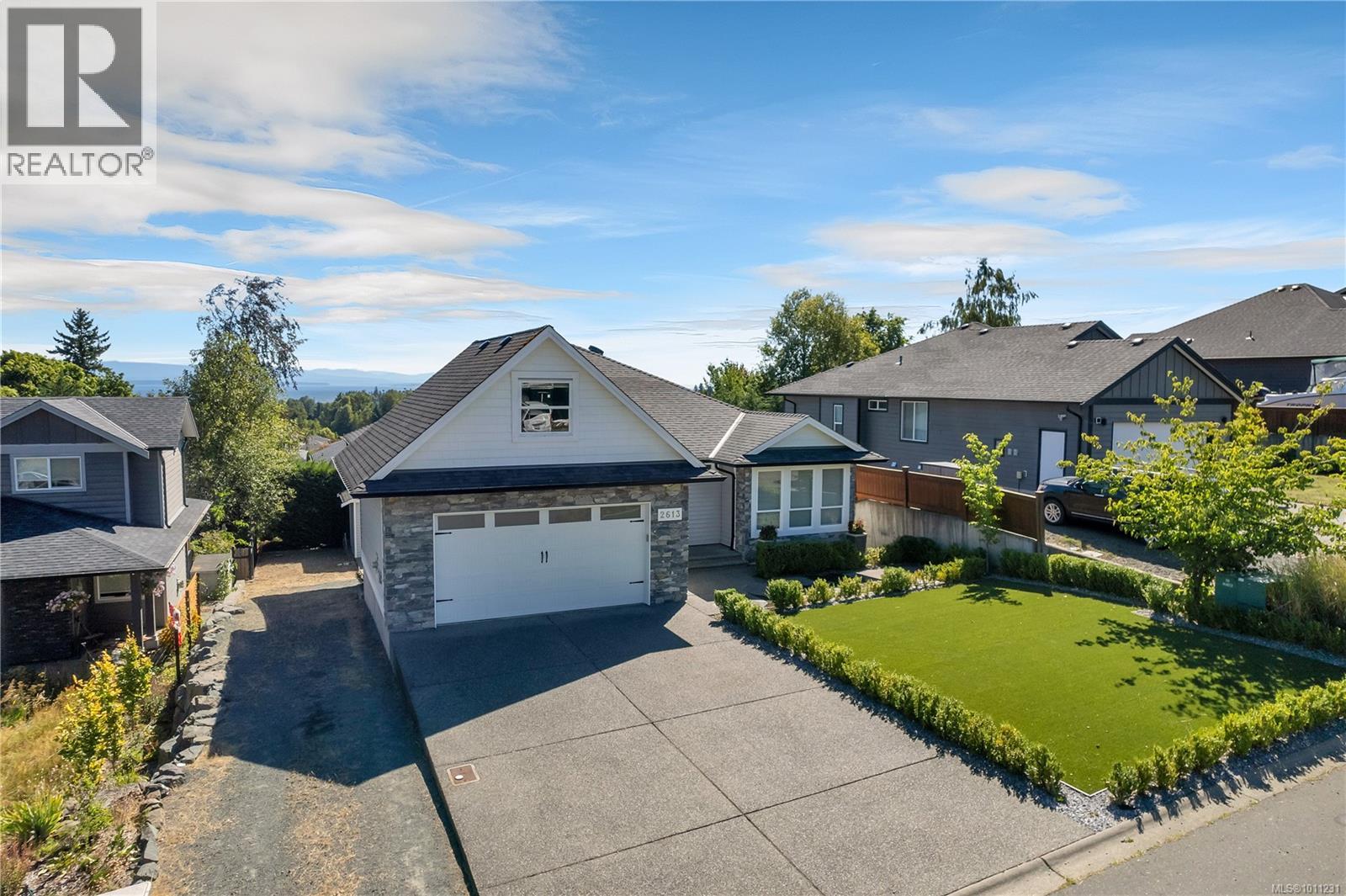
Highlights
Description
- Home value ($/Sqft)$387/Sqft
- Time on Houseful66 days
- Property typeSingle family
- Median school Score
- Year built2015
- Mortgage payment
This beautifully designed home combines style, comfort, and versatility—perfect for extended family or multigenerational living. Fully owner-occupied, it offers a thoughtfully designed main residence plus a surprisingly spacious, self-contained secondary suite. The main level features three bedrooms, including a serene primary suite with a beach-inspired ambiance, his-and-hers closets, and a spa-like ensuite with an oversized shower and dual sinks. A second bedroom boasts a walk-in closet, plus a bonus room above the garage with a powder room offers flexible living space. The entertainer’s kitchen includes quartz counters, a massive island with prep sink, large pantry, and beautiful cabinetry, all within an open-concept layout that flows seamlessly to the living and dining areas. Downstairs, the bright two-bedroom suite feels like its own home, with large windows, a full kitchen, secondary master suite with ensuite and walk-in closet, laundry room, spacious storage room, separate parking, and its own heating and cooling controls. The suite’s generous layout makes it ideal for parents, adult children, or long-term guests. Extras include hot water on demand, a heat pump, RV parking, a seven-zone wireless Nuvo sound system, and a workshop space. With ocean views and exceptional flexibility, this property offers the perfect blend of togetherness and privacy. (id:63267)
Home overview
- Cooling Air conditioned
- Heat source Electric
- Heat type Heat pump, heat recovery ventilation (hrv)
- # parking spaces 3
- # full baths 5
- # total bathrooms 5.0
- # of above grade bedrooms 5
- Subdivision Willow point
- View Mountain view, ocean view
- Zoning description Residential
- Directions 2199848
- Lot dimensions 7187
- Lot size (acres) 0.16886748
- Building size 3435
- Listing # 1011231
- Property sub type Single family residence
- Status Active
- Bathroom 2.159m X 0.838m
Level: 2nd - Bonus room 4.267m X 7.01m
Level: 2nd - Bathroom 1.524m X 3.2m
Level: Lower - Ensuite 1.854m X 1.499m
Level: Lower - Living room 5.182m X 4.394m
Level: Lower - Primary bedroom 3.607m X 4.039m
Level: Lower - Bedroom 3.378m X 3.505m
Level: Lower - Laundry 3.226m X 2.362m
Level: Lower - Other 2.972m X 3.632m
Level: Lower - Dining room 3.708m X 4.394m
Level: Lower - Laundry 2.87m X 2.083m
Level: Main - 1.626m X 2.743m
Level: Main - Ensuite 4.013m X 3.505m
Level: Main - Bedroom 3.353m X 3.073m
Level: Main - Dining room 4.572m X 3.835m
Level: Main - Primary bedroom 4.013m X 3.607m
Level: Main - Bedroom 3.683m X 3.378m
Level: Main - Kitchen 3.835m X 4.547m
Level: Main - Bathroom 4.013m X 3.505m
Level: Main - Living room 4.572m X 5.613m
Level: Main
- Listing source url Https://www.realtor.ca/real-estate/28741457/2613-sunderland-rd-campbell-river-willow-point
- Listing type identifier Idx

$-3,543
/ Month



