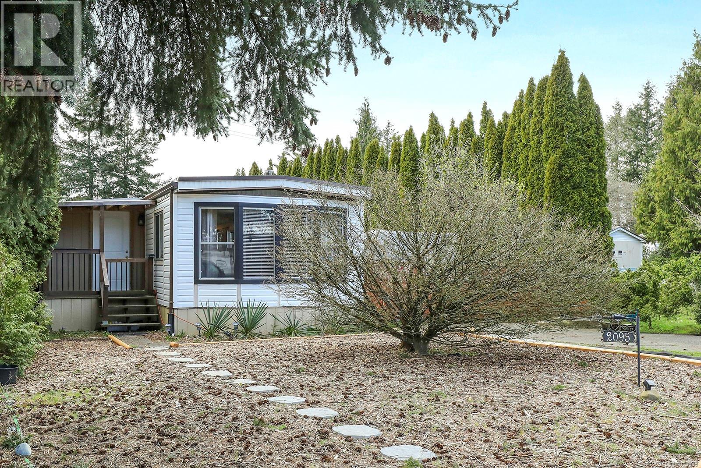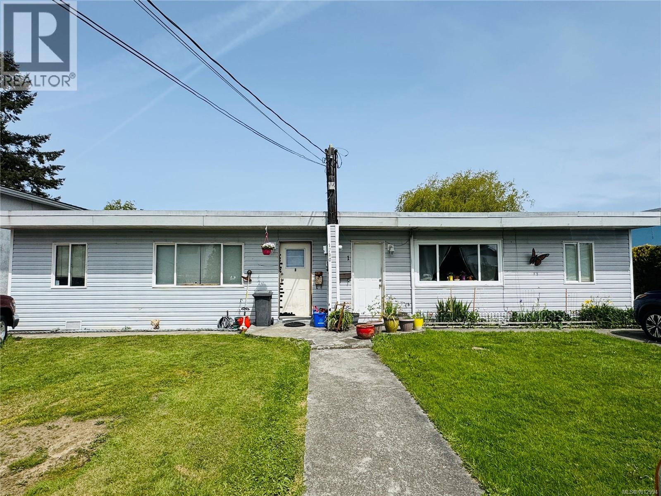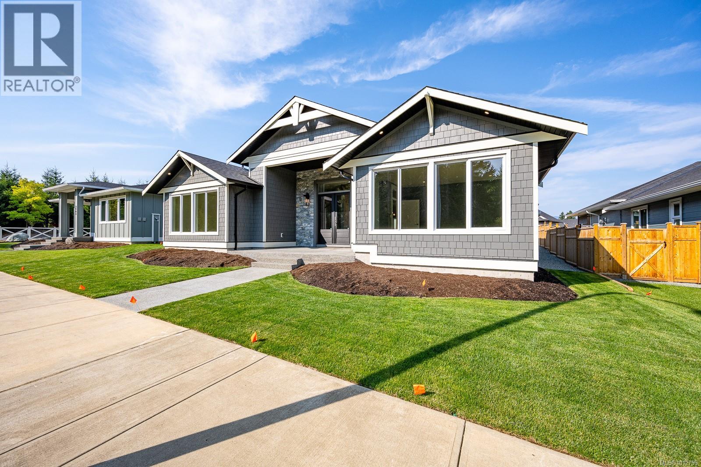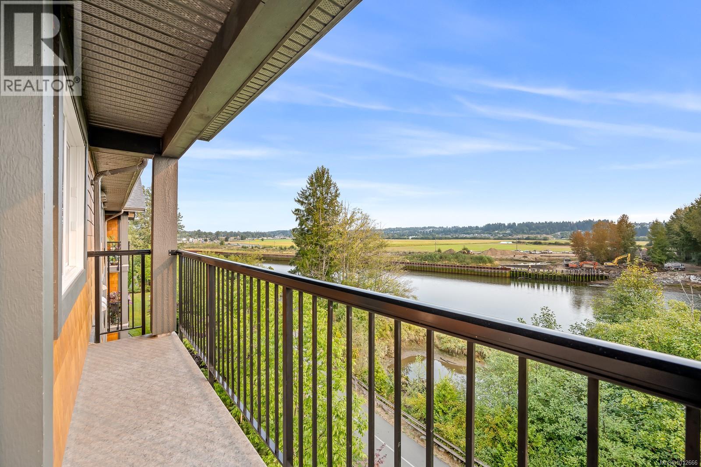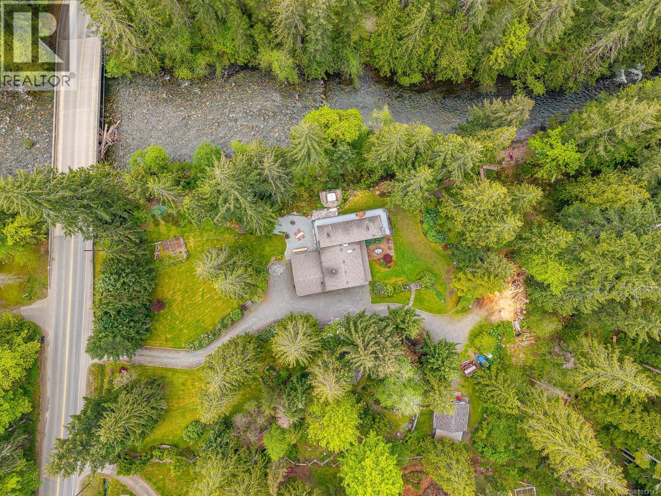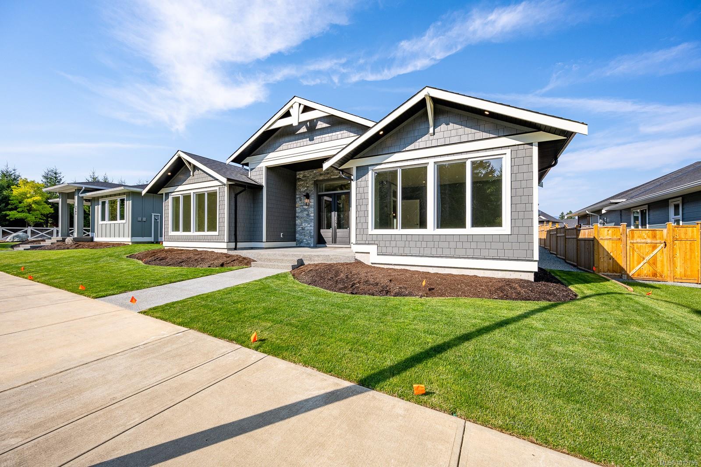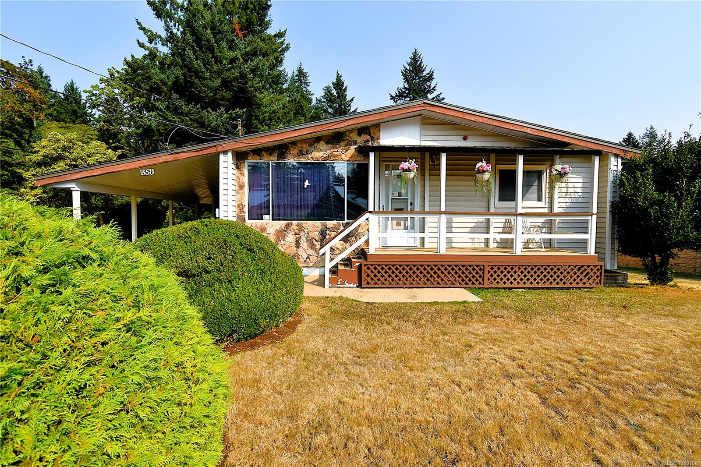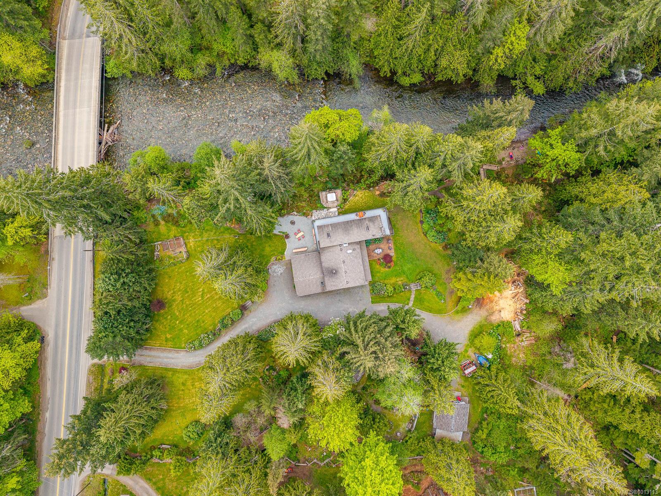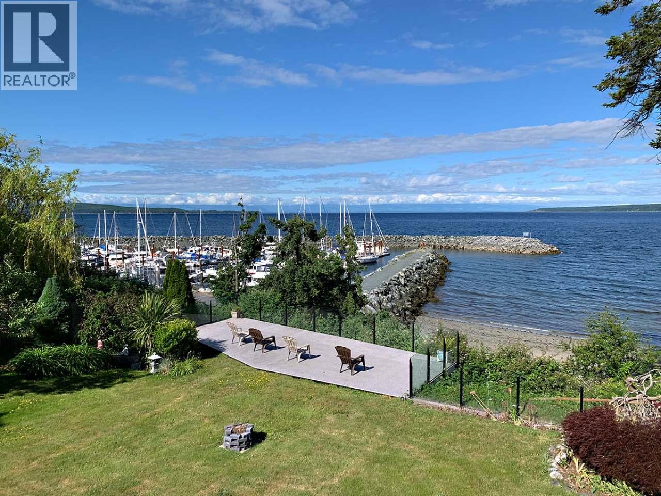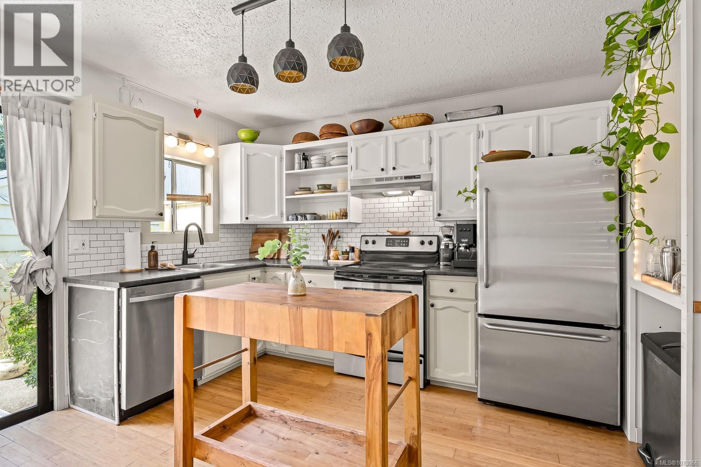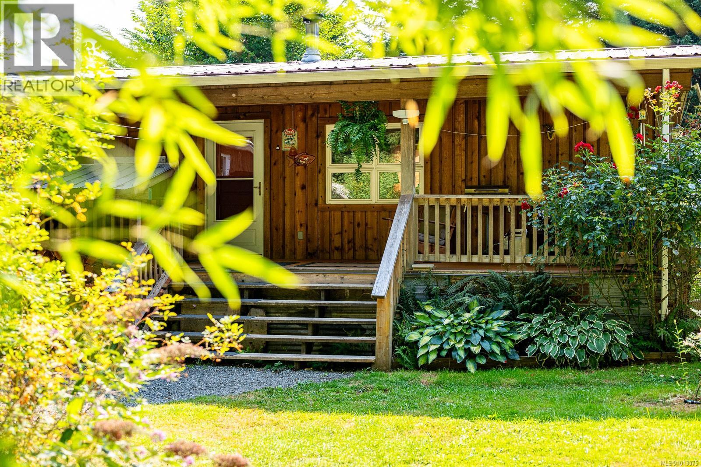- Houseful
- BC
- Campbell River
- V9H
- 2661 Sunderland Rd
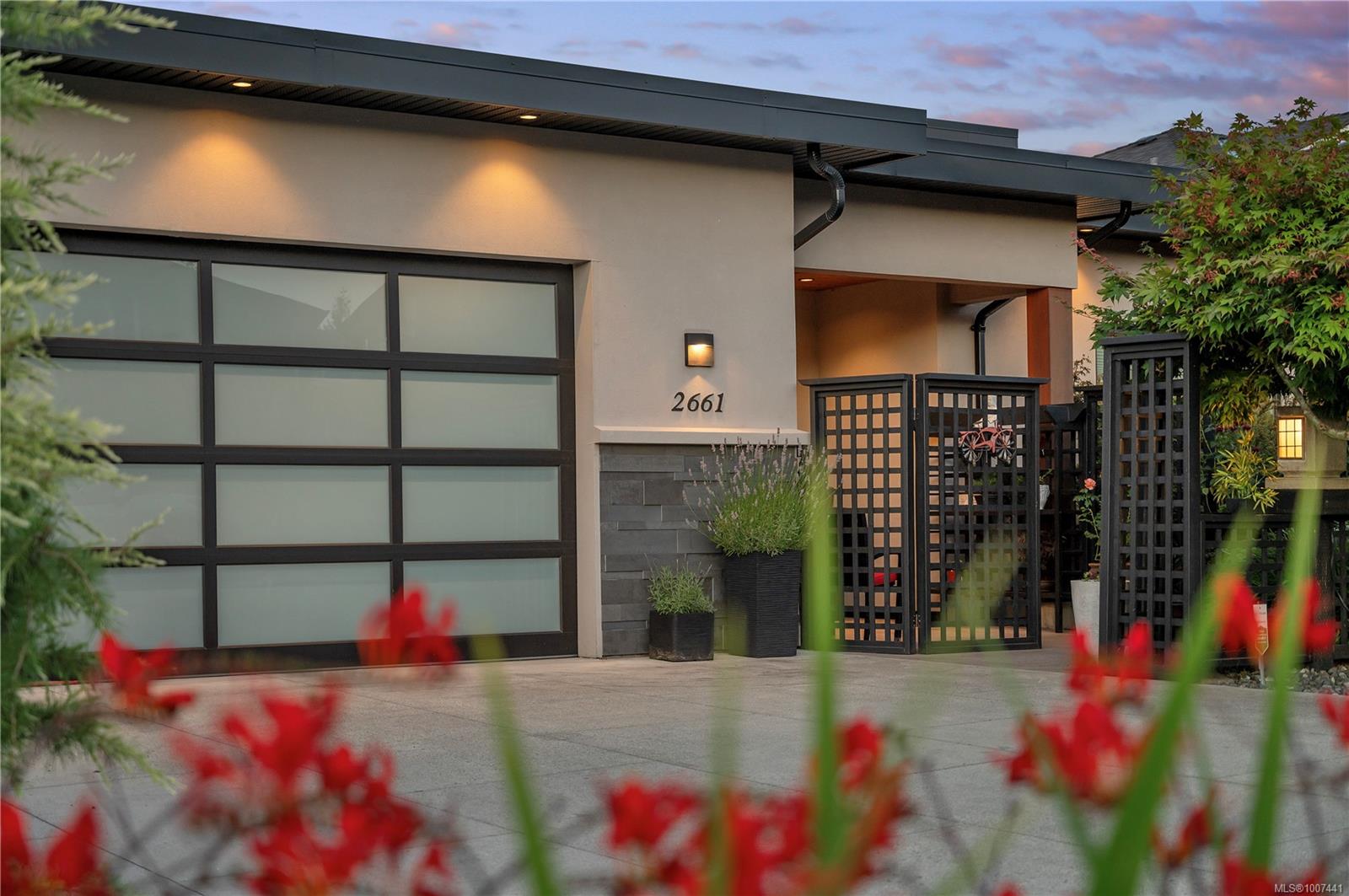
Highlights
Description
- Home value ($/Sqft)$435/Sqft
- Time on Houseful52 days
- Property typeResidential
- Median school Score
- Lot size6,970 Sqft
- Year built2016
- Garage spaces2
- Mortgage payment
Prepare to be captivated by this exceptional executive home. A serene Zen garden leads to the covered entry, opening to a light-filled layout with floor-to-ceiling windows framing panoramic ocean views. Ideal for entertaining, the home features a stunning kitchen with an expansive island, grand piano lounge, vaulted living room with oversized gas fireplace, and a generous ocean view deck. The main floor primary suite offers deck access, a walk-in closet, dual vanities, spa like shower, and a soaker tub. Downstairs offers 9’ ceilings, a cozy library, sprawling rec room, 2 bedrooms, and roughed-in plumbing for a bar or guest suite and walks out to an expansive patio. A framed elevator shaft adds future flexibility. Built with ICF walls and in-floor radiant heat, this home offers timeless design, efficiency, and enduring quality.
Home overview
- Cooling Wall unit(s)
- Heat type Natural gas, radiant floor
- Sewer/ septic Sewer connected
- Utilities Electricity connected, garbage, natural gas connected, recycling, underground utilities
- Construction materials Concrete, insulation: ceiling, insulation: walls, stone, stucco
- Foundation Concrete perimeter
- Roof Asphalt torch on
- Exterior features Balcony/deck, balcony/patio, fencing: full, low maintenance yard, sprinkler system
- # garage spaces 2
- # parking spaces 4
- Has garage (y/n) Yes
- Parking desc Driveway, garage double
- # total bathrooms 3.0
- # of above grade bedrooms 3
- # of rooms 18
- Has fireplace (y/n) Yes
- Laundry information In house
- County Campbell river city of
- Area Campbell river
- View Mountain(s), ocean
- Water source Municipal
- Zoning description Residential
- Directions 236733
- Exposure West
- Lot desc Central location, curb & gutter, irrigation sprinkler(s), landscaped, quiet area, recreation nearby, shopping nearby
- Lot size (acres) 0.16
- Basement information Finished, full, walk-out access, with windows
- Building size 3505
- Mls® # 1007441
- Property sub type Single family residence
- Status Active
- Virtual tour
- Tax year 2024
- Library Lower: 4.115m X 3.175m
Level: Lower - Bedroom Lower: 3.759m X 7.518m
Level: Lower - Lower: 8.23m X 5.944m
Level: Lower - Other Lower: 1.727m X 2.565m
Level: Lower - Bedroom Lower: 4.318m X 4.318m
Level: Lower - Storage Lower: 5.309m X 2.184m
Level: Lower - Bathroom Lower: 2.591m X 2.083m
Level: Lower - Laundry Main: 2.54m X 2.108m
Level: Main - Kitchen Main: 4.521m X 3.124m
Level: Main - Dining room Main: 3.226m X 4.42m
Level: Main - Living room Main: 4.928m X 5.893m
Level: Main - Ensuite Main: 2.235m X 7.671m
Level: Main - Den Main: 4.039m X 3.581m
Level: Main - Main: 2.921m X 1.549m
Level: Main - Primary bedroom Main: 4.242m X 5.004m
Level: Main - Bathroom Main: 1.753m X 2.108m
Level: Main - Main: 4.826m X 1.753m
Level: Main - Main: 2.54m X 5.004m
Level: Main
- Listing type identifier Idx

$-4,067
/ Month

