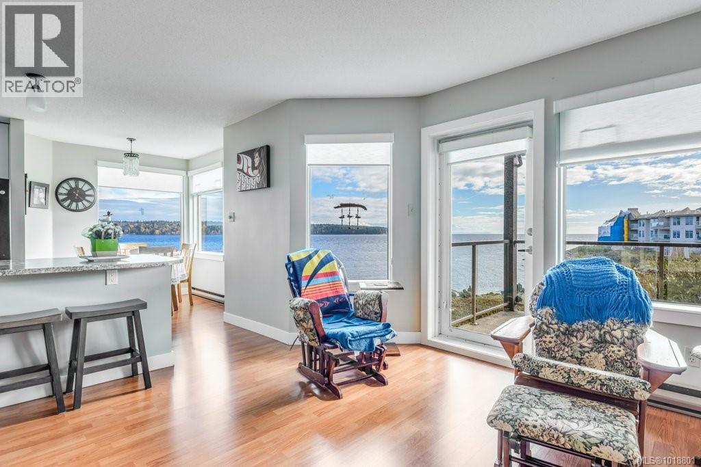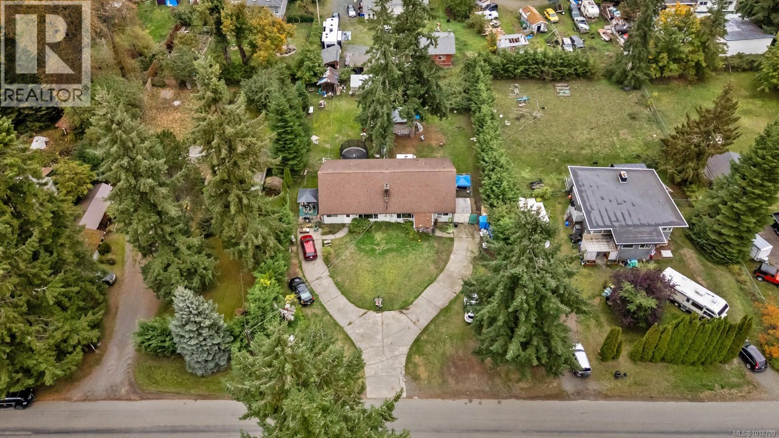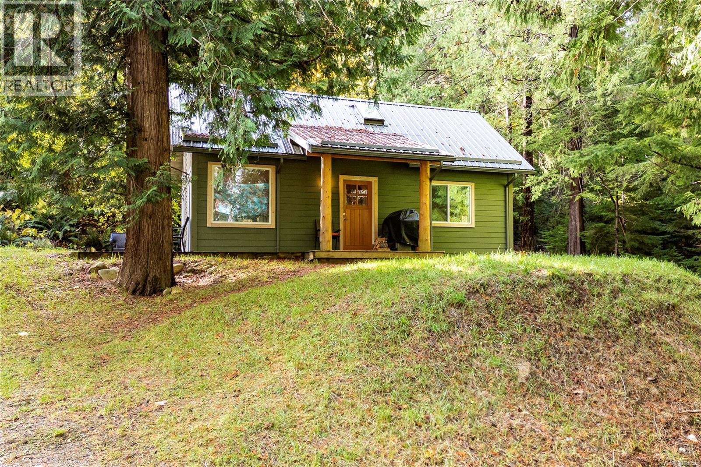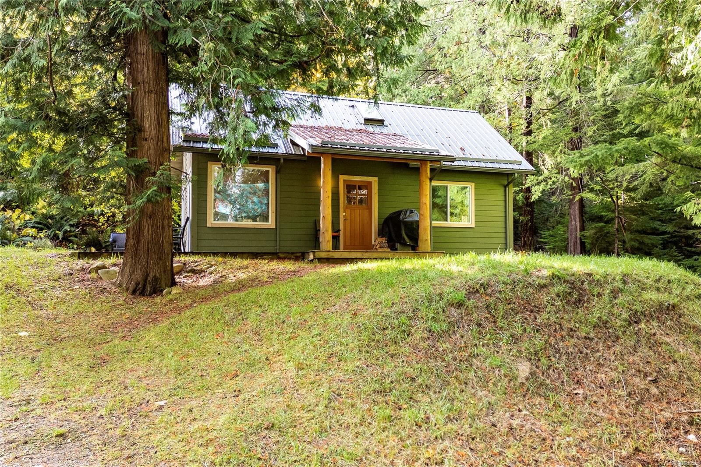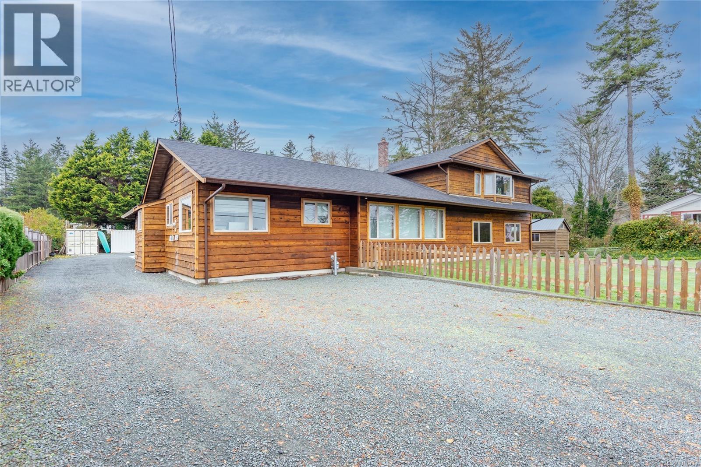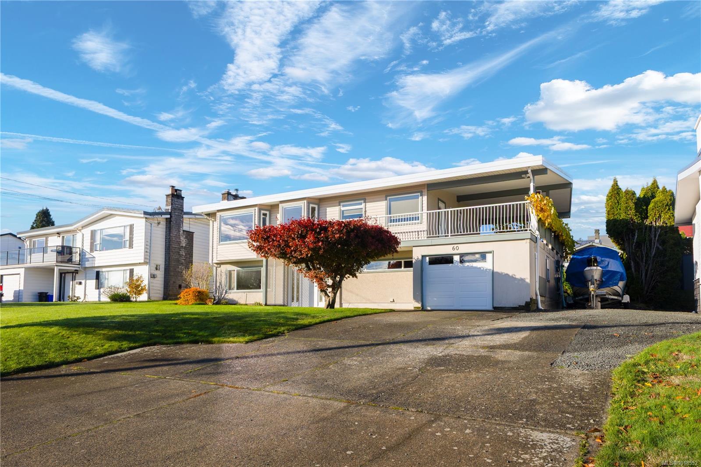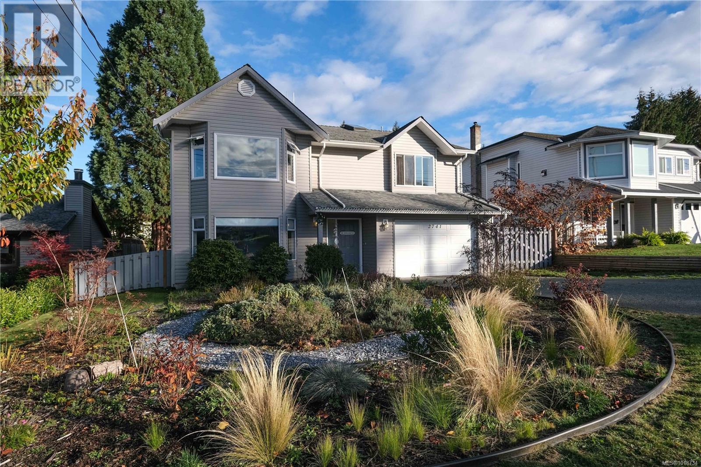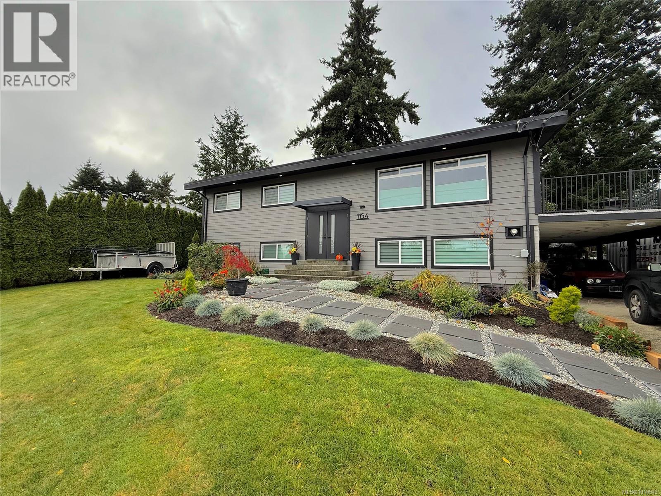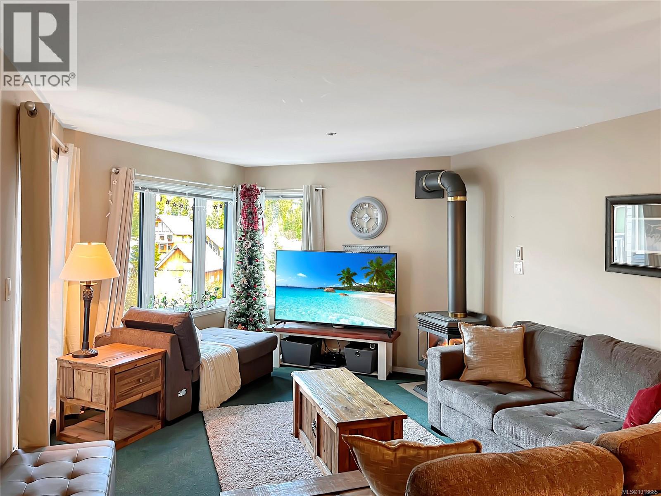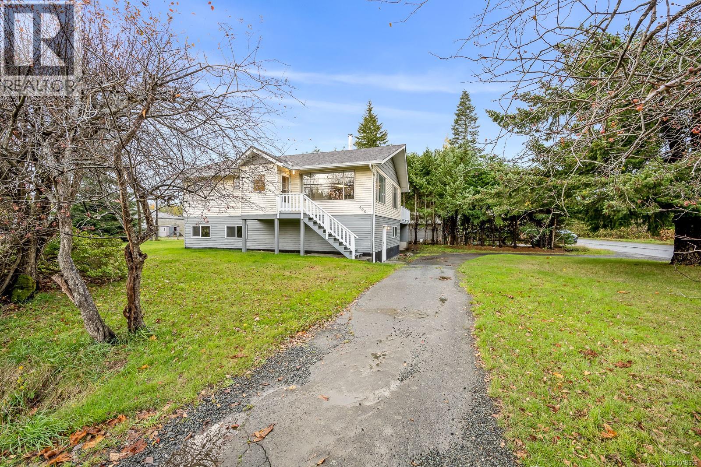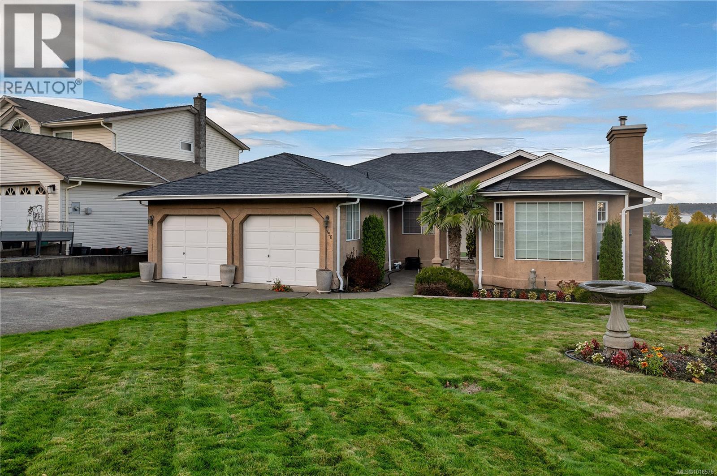- Houseful
- BC
- Campbell River
- V9W
- 27 Island Hwy S Unit 2304 Hwy
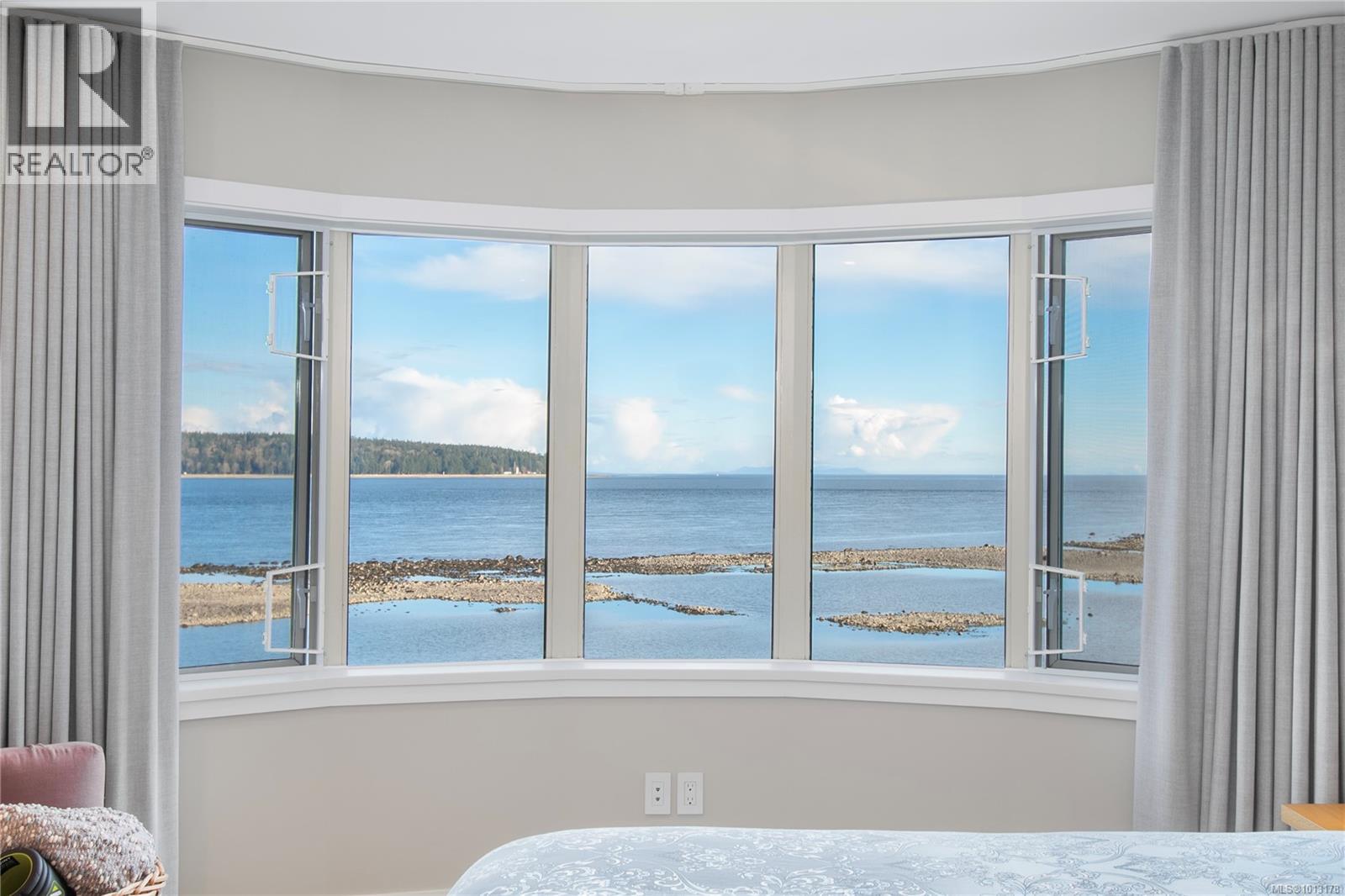
27 Island Hwy S Unit 2304 Hwy
27 Island Hwy S Unit 2304 Hwy
Highlights
Description
- Home value ($/Sqft)$928/Sqft
- Time on Houseful55 days
- Property typeSingle family
- Median school Score
- Year built1987
- Mortgage payment
Renovated in 2023, this luxury, custom, professionally designed waterfront home is a testament to impeccable taste and uncompromising quality. If you appreciate premium finishes and a “spare-no” approach to design, this residence is the pinnacle of sophistication. Embrace the epitome of modern coastal living in this exquisite 1,076 sqft condo. This masterpiece offers unparalleled ocean views, coastal mountains, and ever-changing marine activity. Custom solid oak millwork is handcrafted and installed throughout using the traditional method of clamp and glue. Heated tile floors, solid oak slat floor-to-ceiling closet doors and solid oak shelving. Hidden Harbour gives you access to a pool and hot tub, private moorage, RV parking and immediate access to the beach. This isn't just a home; it's a lifestyle upgrade that offers the perfect balance of luxury, comfort, and natural beauty. Your dream of coastal living awaits – seize this opportunity to make it a reality. (id:63267)
Home overview
- Cooling None
- Heat type Baseboard heaters
- # parking spaces 1
- Has garage (y/n) Yes
- # full baths 2
- # total bathrooms 2.0
- # of above grade bedrooms 2
- Community features Pets allowed, family oriented
- Subdivision Campbell river central
- View Mountain view, ocean view
- Zoning description Multi-family
- Directions 2094087
- Lot size (acres) 0.0
- Building size 1076
- Listing # 1013178
- Property sub type Single family residence
- Status Active
- Kitchen 4.064m X 2.718m
Level: Main - Bedroom 3.81m X 3.48m
Level: Main - Bathroom 2.743m X Measurements not available
Level: Main - Living room 5.486m X Measurements not available
Level: Main - 1.524m X Measurements not available
Level: Main - Bathroom 1.575m X 2.362m
Level: Main - Primary bedroom Measurements not available X 4.877m
Level: Main - Dining room 4.293m X 2.362m
Level: Main
- Listing source url Https://www.realtor.ca/real-estate/28838776/2304-27-island-hwy-s-campbell-river-campbell-river-central
- Listing type identifier Idx

$-1,951
/ Month

