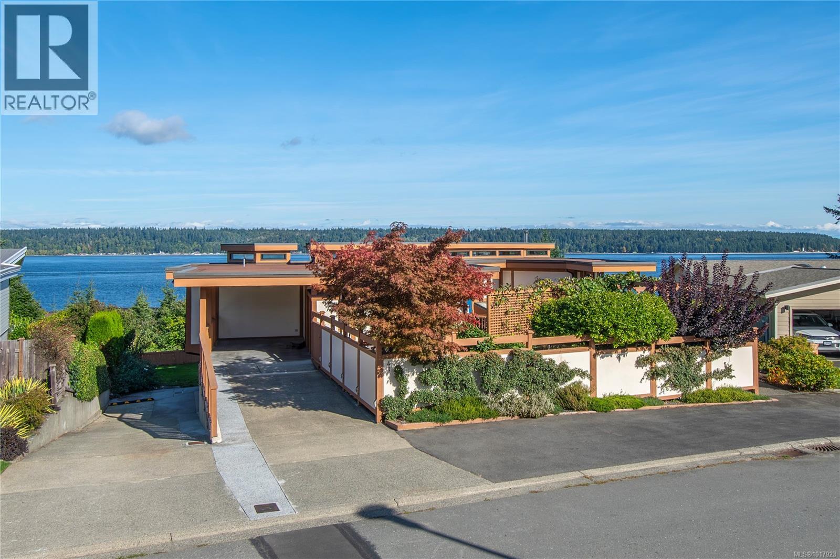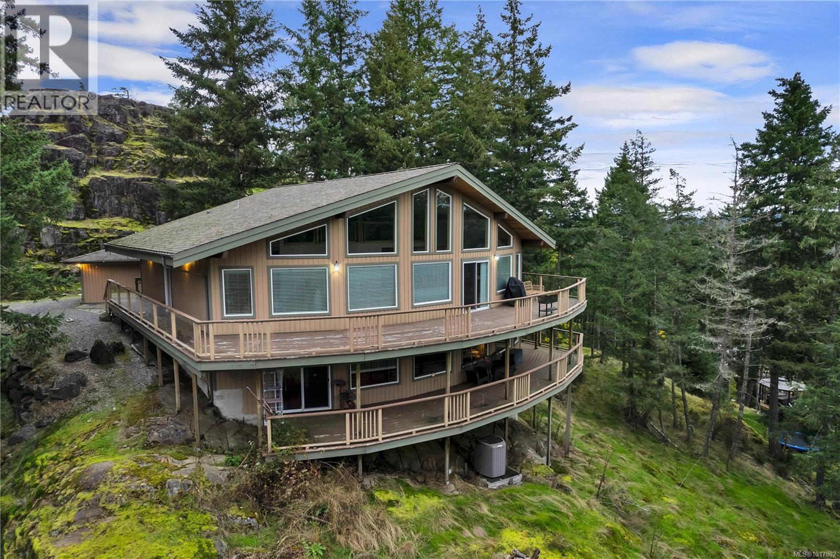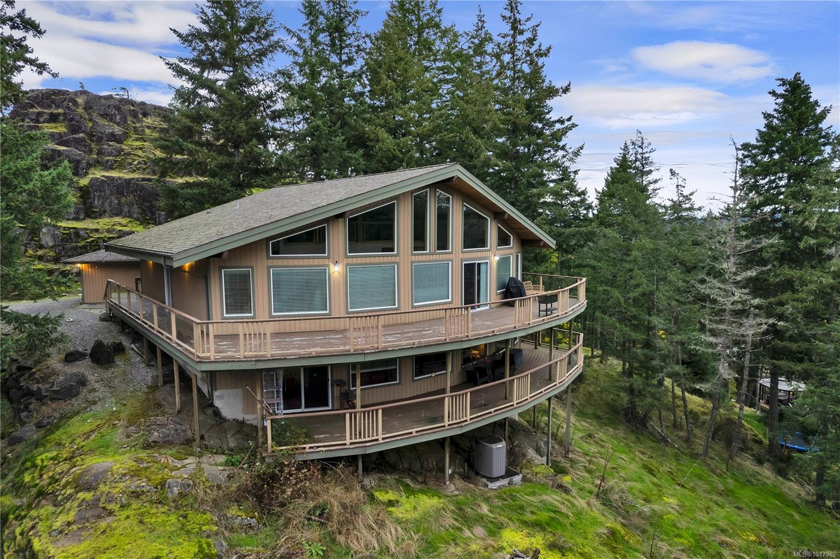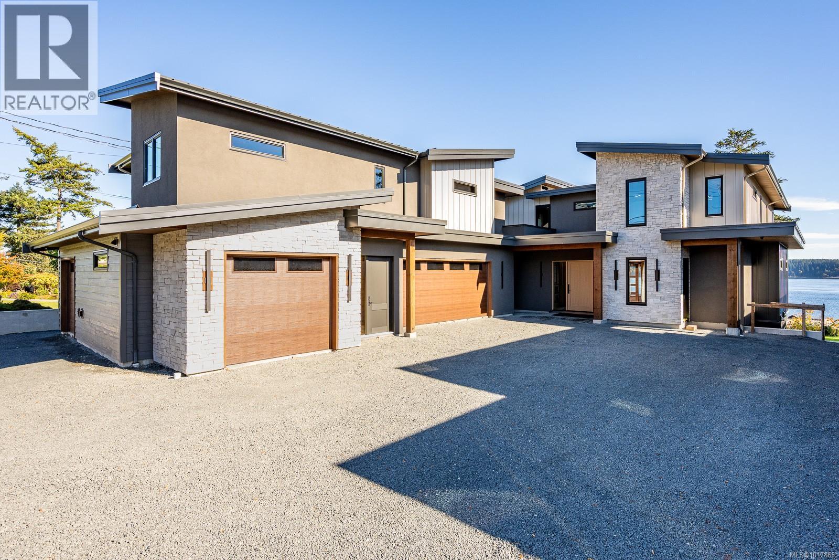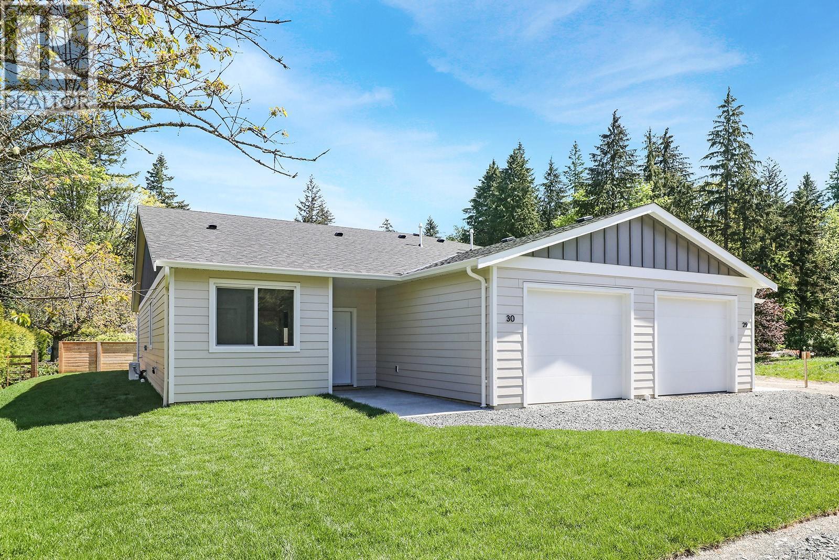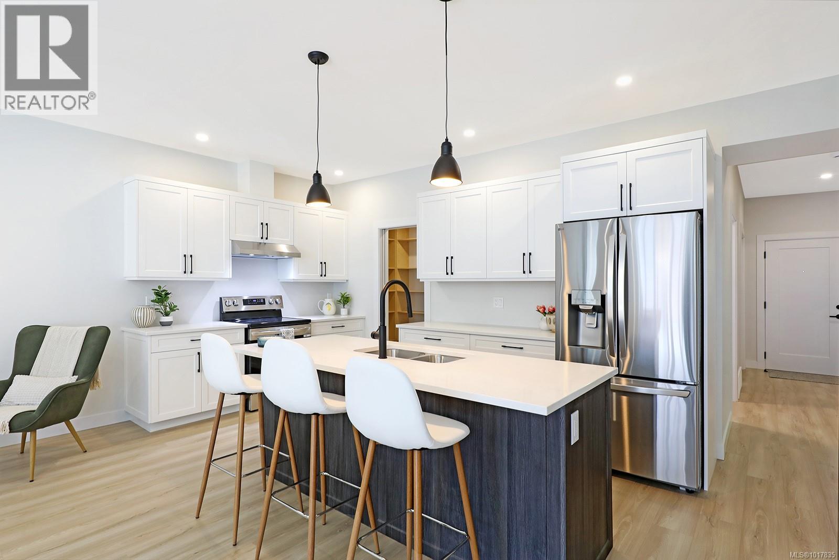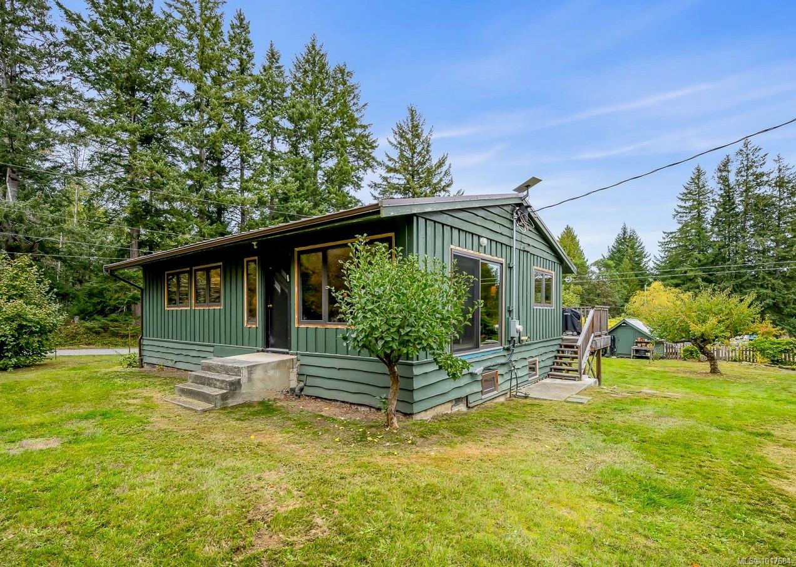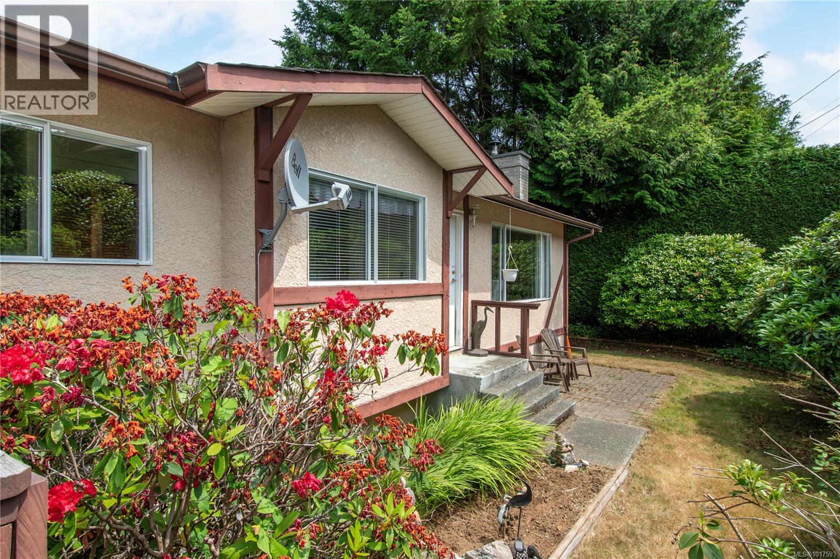- Houseful
- BC
- Campbell River
- V9W
- 27 Island Hwy S Unit 3210 Hwy
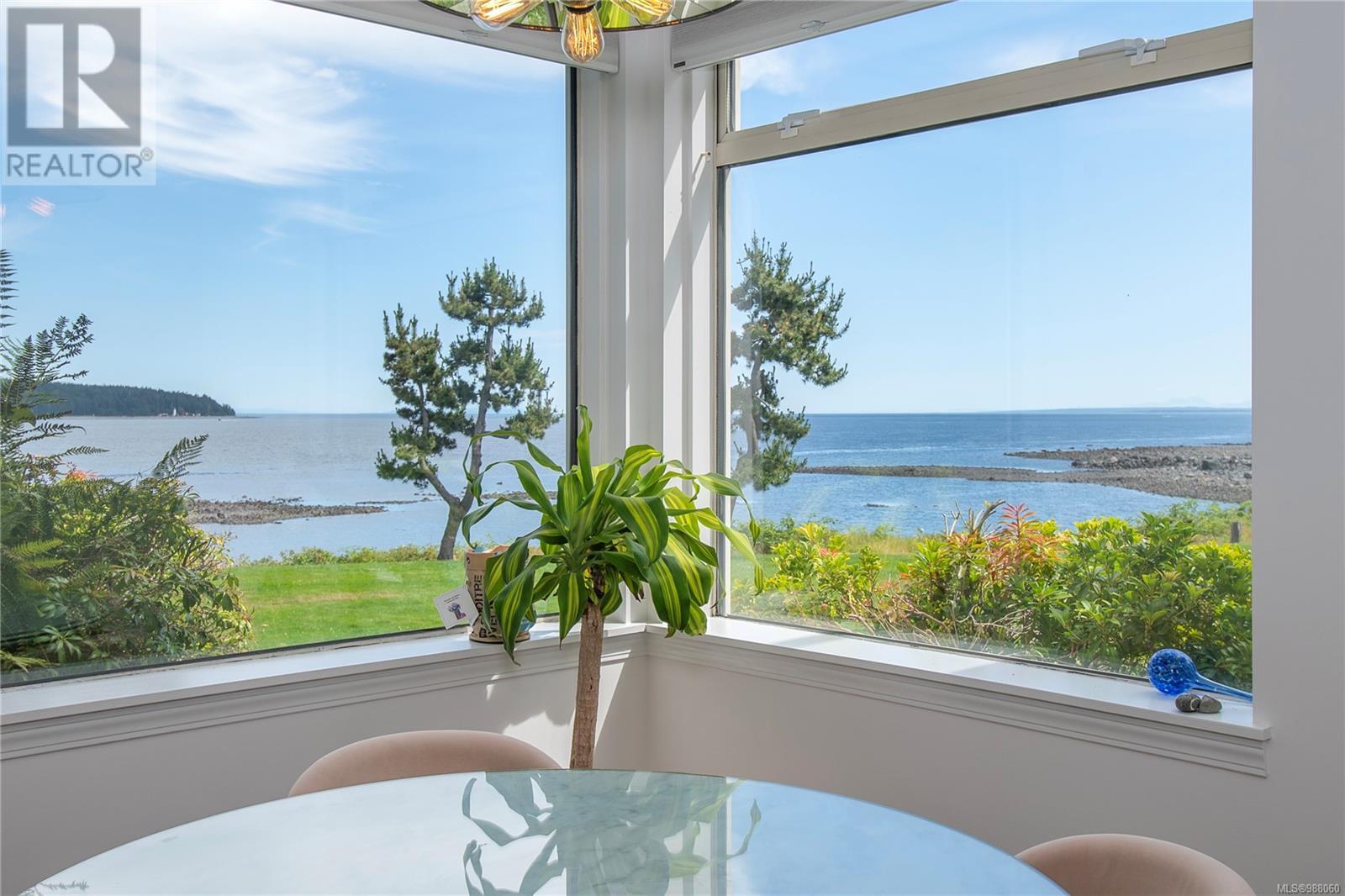
27 Island Hwy S Unit 3210 Hwy
27 Island Hwy S Unit 3210 Hwy
Highlights
Description
- Home value ($/Sqft)$565/Sqft
- Time on Houseful234 days
- Property typeSingle family
- StyleOther
- Median school Score
- Year built1987
- Mortgage payment
Walk-on waterfront with a resort-like feel! Panoramic ocean views! Located in the highly desirable Whaler building, this exceptional two-bedroom, two-bath condo is one of the large units in one of the best spots! It has access from the parking lot (no need to enter the lobby). Unique to most, this unit has an enclosed private back patio, approximately 466 sqft, making it ideal for pets, entertaining, and gardening. There is also an additional patio on the front of your unit with amazing ocean views where you can enjoy those stunning sunrises! The Whaler building is the only building in the complex with a roof-top patio, perfect for watching cruise ships and marine life. It is also the location of the indoor pool, hot tub, and fitness centre. You will live the island dream with added facilities such as a marina (boat size restrictions), a fish cleaning station, beach access, and more. (id:63267)
Home overview
- Cooling None
- Heat type Baseboard heaters
- # parking spaces 36
- # full baths 2
- # total bathrooms 2.0
- # of above grade bedrooms 2
- Has fireplace (y/n) Yes
- Community features Pets allowed, family oriented
- Subdivision Campbell river central
- View Ocean view
- Zoning description Multi-family
- Directions 2094087
- Lot size (acres) 0.0
- Building size 1413
- Listing # 988060
- Property sub type Single family residence
- Status Active
- Living room 6.02m X 6.553m
Level: Main - Laundry 2.946m X 2.21m
Level: Main - Bedroom Measurements not available X 5.182m
Level: Main - Bathroom 2.743m X 2.311m
Level: Main - Dining room Measurements not available X 2.743m
Level: Main - 2.997m X 5.029m
Level: Main - Kitchen 2.946m X 2.489m
Level: Main - Primary bedroom 3.785m X 5.842m
Level: Main - Ensuite 2.489m X 2.845m
Level: Main
- Listing source url Https://www.realtor.ca/real-estate/27967907/3210-27-island-hwy-s-campbell-river-campbell-river-central
- Listing type identifier Idx

$-1,211
/ Month





