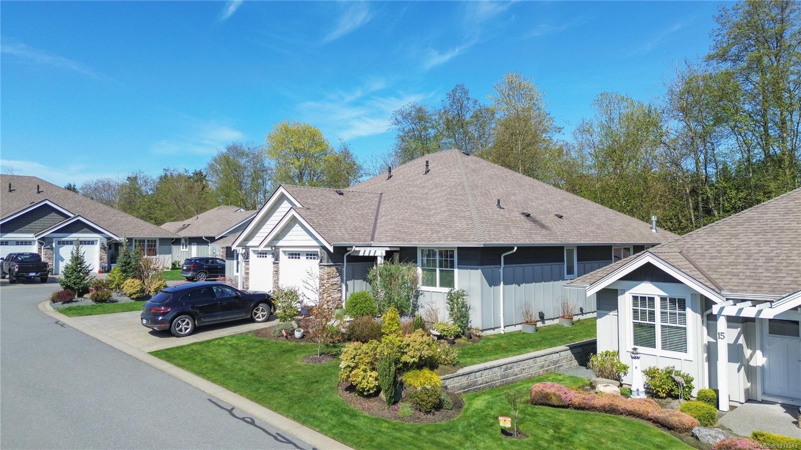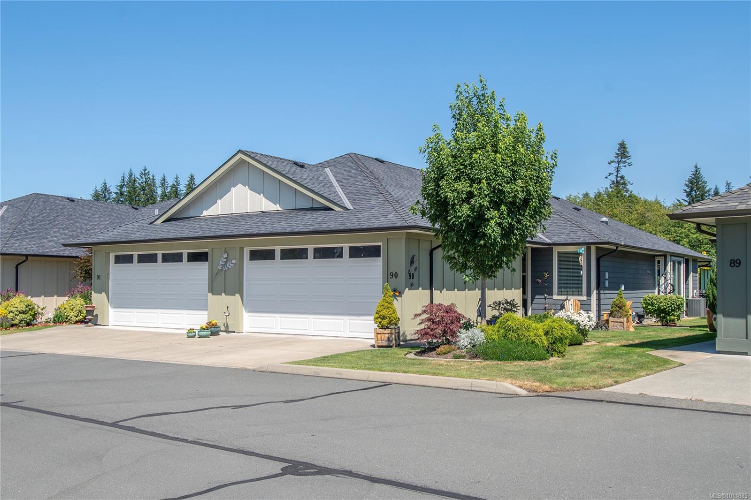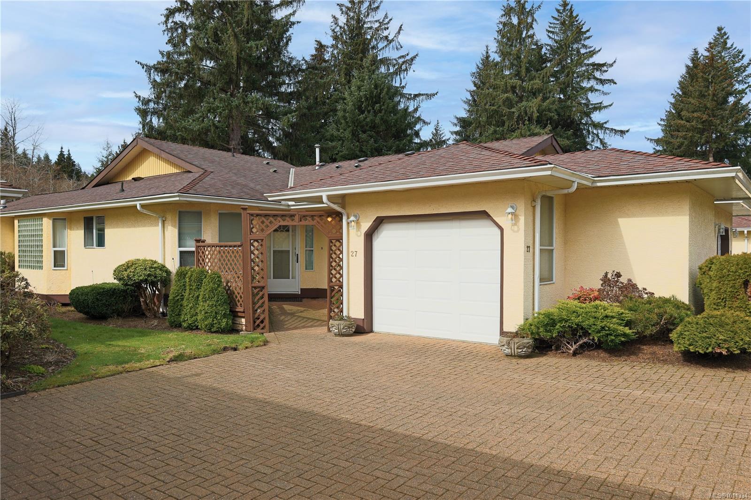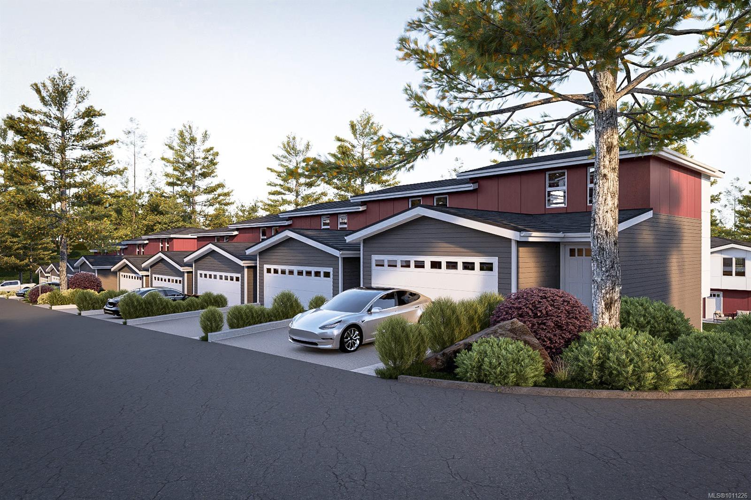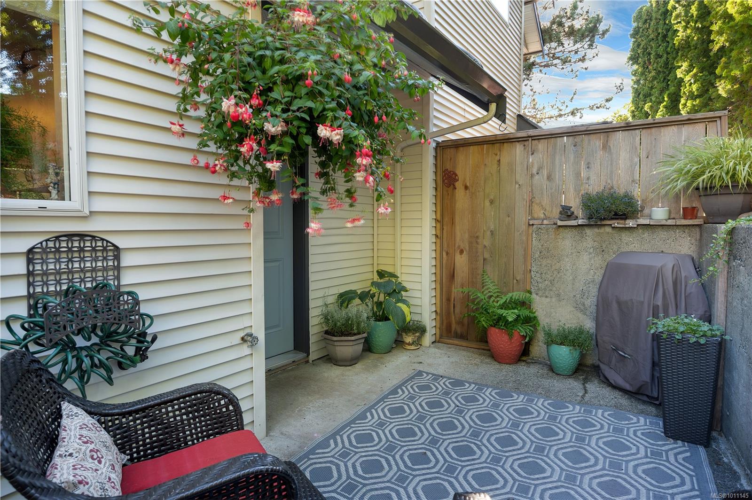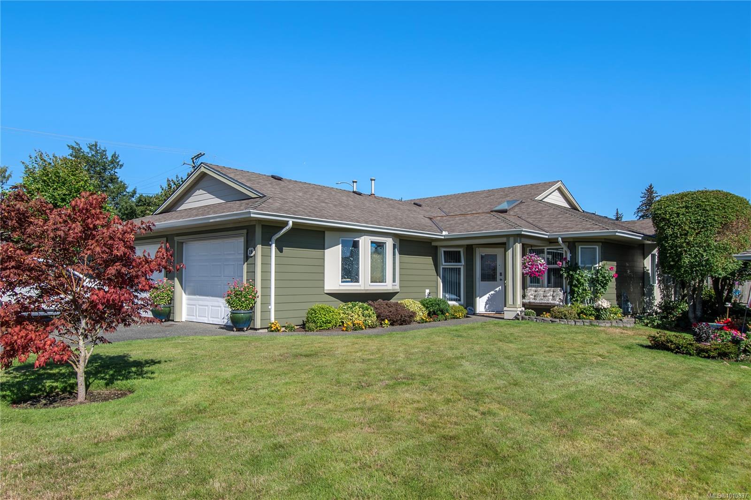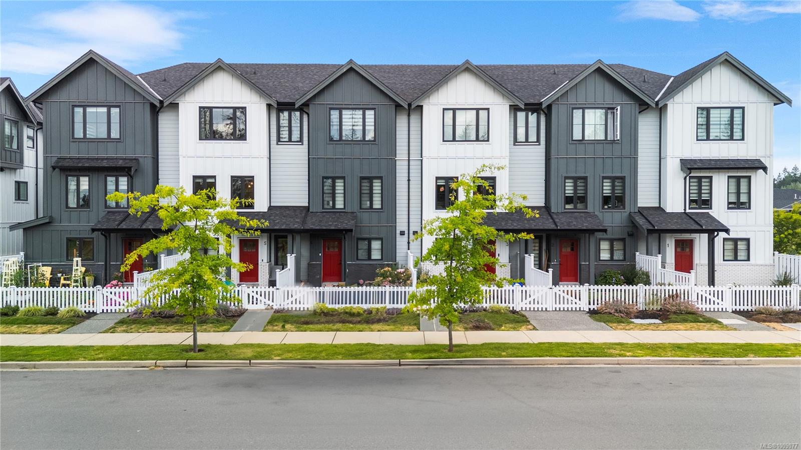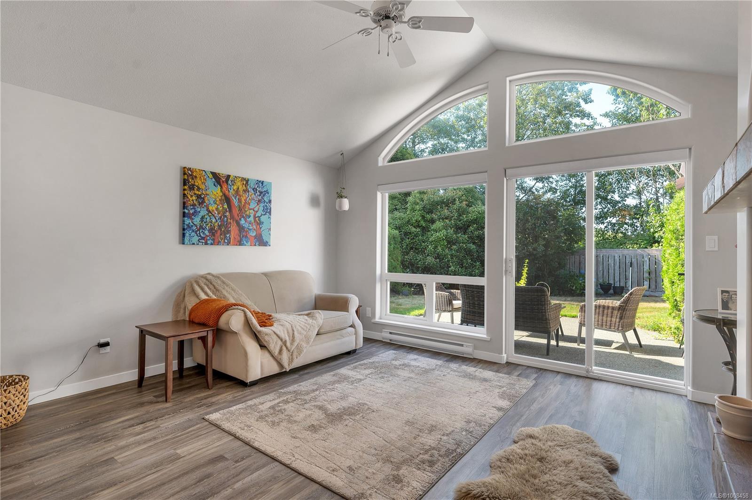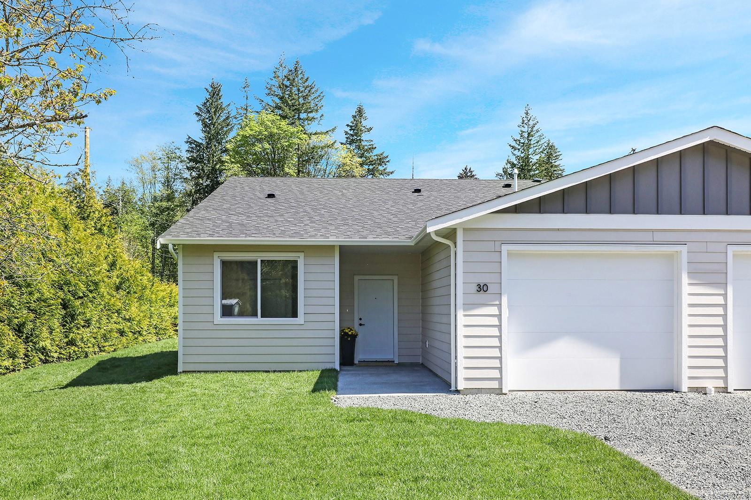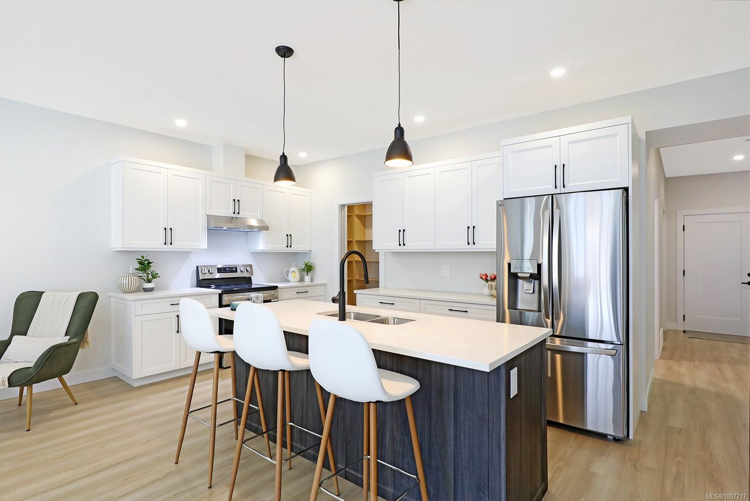- Houseful
- BC
- Campbell River
- V9W
- 270 Evergreen Rd Apt 21
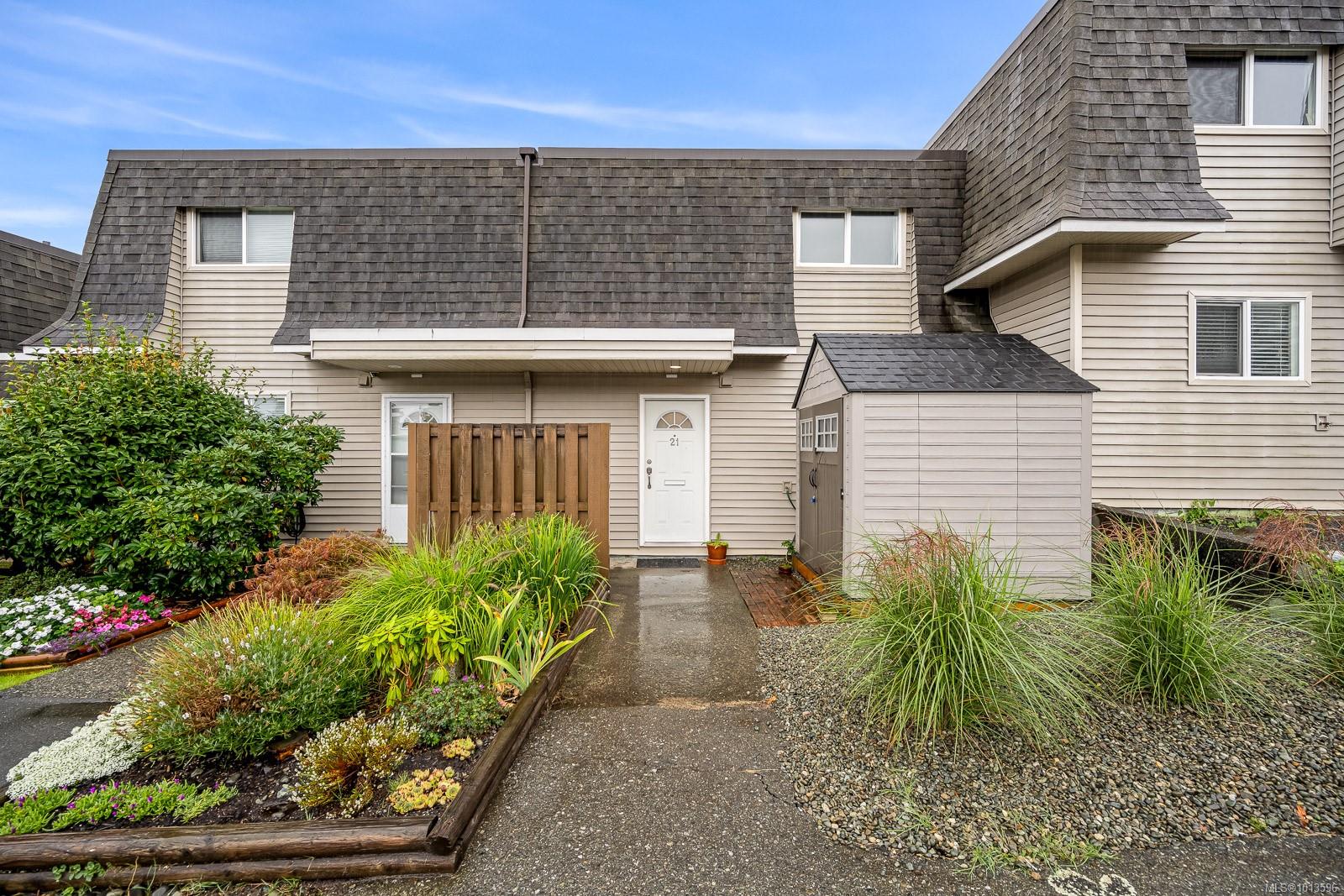
270 Evergreen Rd Apt 21
For Sale
New 19 hours
$399,900
3 beds
2 baths
1,186 Sqft
270 Evergreen Rd Apt 21
For Sale
New 19 hours
$399,900
3 beds
2 baths
1,186 Sqft
Highlights
This home is
27%
Time on Houseful
19 hours
School rated
5.9/10
Campbell River
-3.38%
Description
- Home value ($/Sqft)$337/Sqft
- Time on Housefulnew 19 hours
- Property typeResidential
- Median school Score
- Year built1974
- Mortgage payment
Welcome to Seaview Village, a lovely townhouse community in central Campbell River. Enjoy the complex swimming pool, community garden and various play areas for the kids. With 3 bedrooms and 2 bathrooms, this move-in ready home features an open concept living/dining area and spacious kitchen. Some newer appliances. Large laundry room with sink with room for a desk or extra storage. Relax and entertain on your fenced patio with garden beds. Newer storage shed is handy by the front door. Conveniently located near the beach, shopping, schools and recreation, this home is an ideal fit for families or anyone seeking a low-maintenance lifestyle. Quick possession possible! Book NOW!!
Jodie Lewis
of Royal LePage-Comox Valley (CV),
MLS®#1013596 updated 17 hours ago.
Houseful checked MLS® for data 17 hours ago.
Home overview
Amenities / Utilities
- Cooling None
- Heat type Baseboard, electric
- Sewer/ septic Sewer to lot
Exterior
- # total stories 2
- Building amenities Pool: outdoor
- Construction materials Other
- Foundation Other
- Roof Other
- Other structures Storage shed
- # parking spaces 1
- Parking desc Guest
Interior
- # total bathrooms 2.0
- # of above grade bedrooms 3
- # of rooms 11
- Flooring Mixed
- Appliances Dishwasher, f/s/w/d
- Has fireplace (y/n) No
- Laundry information In unit
Location
- County Campbell river city of
- Area Campbell river
- Water source Municipal
- Zoning description Multi-family
Lot/ Land Details
- Exposure North
- Lot desc Central location, marina nearby, recreation nearby, shopping nearby
Overview
- Lot size (acres) 0.0
- Basement information None
- Building size 1186
- Mls® # 1013596
- Property sub type Townhouse
- Status Active
- Tax year 2024
Rooms Information
metric
- Primary bedroom Second: 4.724m X 2.692m
Level: 2nd - Bedroom Second: 2.718m X 2.565m
Level: 2nd - Bedroom Second: 3.708m X 3.175m
Level: 2nd - Bathroom Second
Level: 2nd - Main: 4.826m X 4.14m
Level: Main - Dining room Main: 2.794m X 2.54m
Level: Main - Bathroom Main
Level: Main - Main: 2.21m X 1.93m
Level: Main - Kitchen Main: 2.896m X 2.769m
Level: Main - Living room Main: 4.343m X 3.048m
Level: Main - Laundry Main: 3.531m X 3.48m
Level: Main
SOA_HOUSEKEEPING_ATTRS
- Listing type identifier Idx

Lock your rate with RBC pre-approval
Mortgage rate is for illustrative purposes only. Please check RBC.com/mortgages for the current mortgage rates
$-786
/ Month25 Years fixed, 20% down payment, % interest
$280
Maintenance
$
$
$
%
$
%

Schedule a viewing
No obligation or purchase necessary, cancel at any time
Nearby Homes
Real estate & homes for sale nearby

