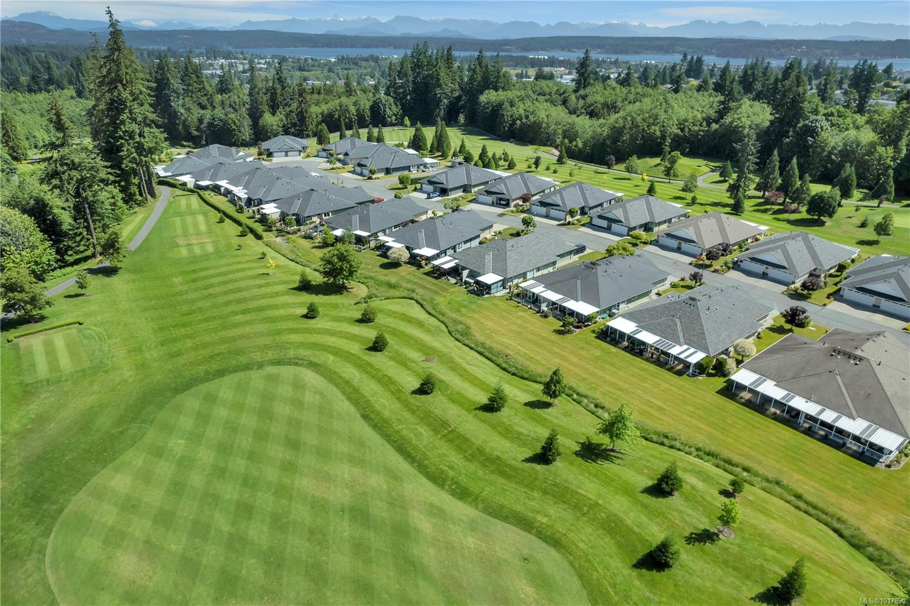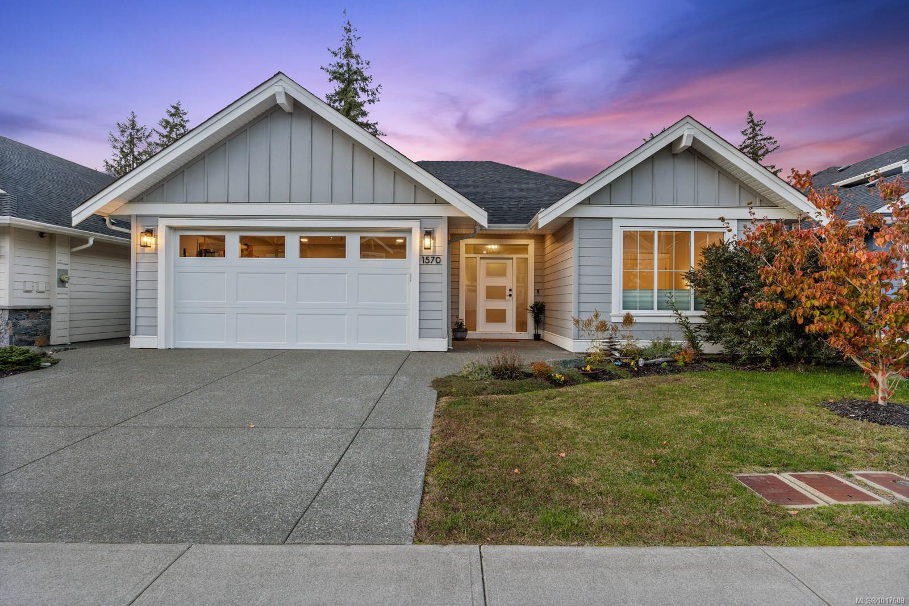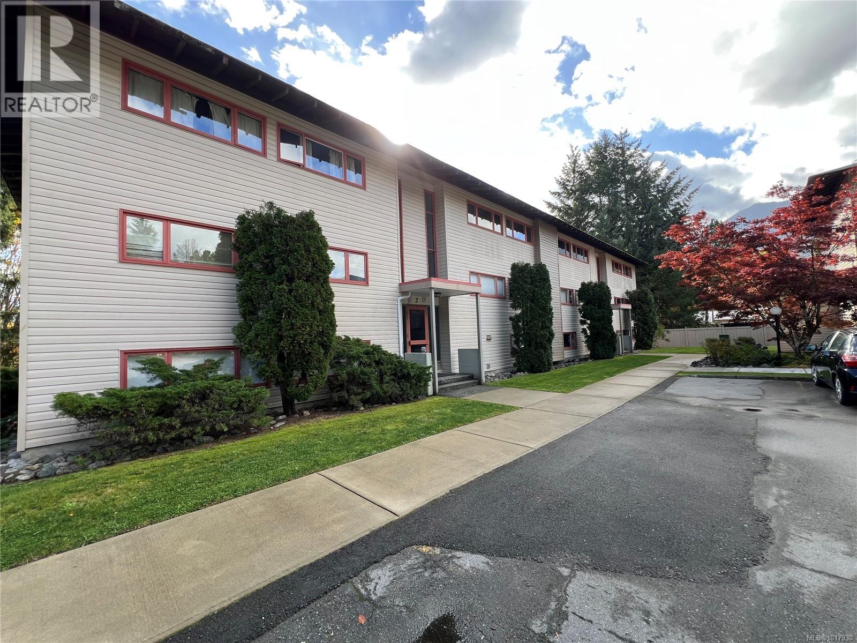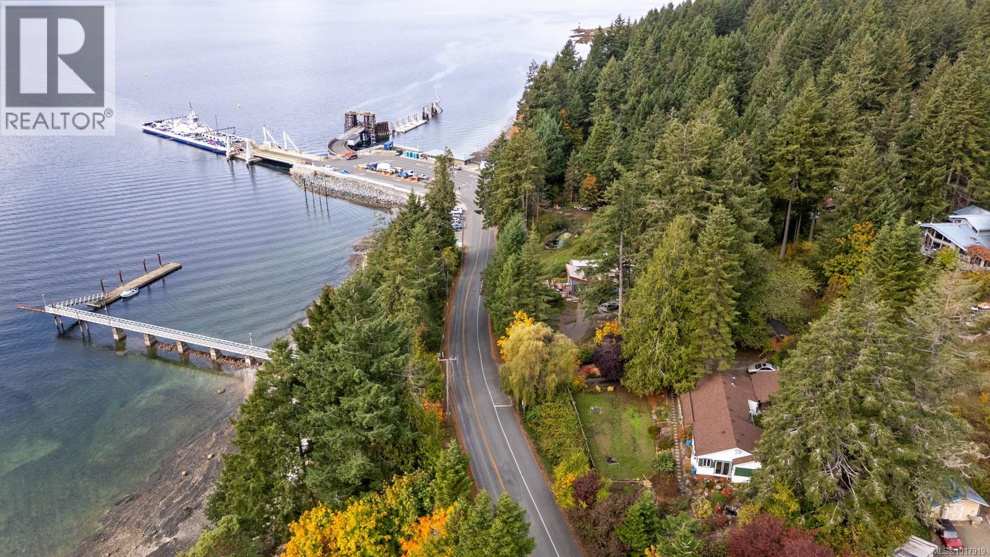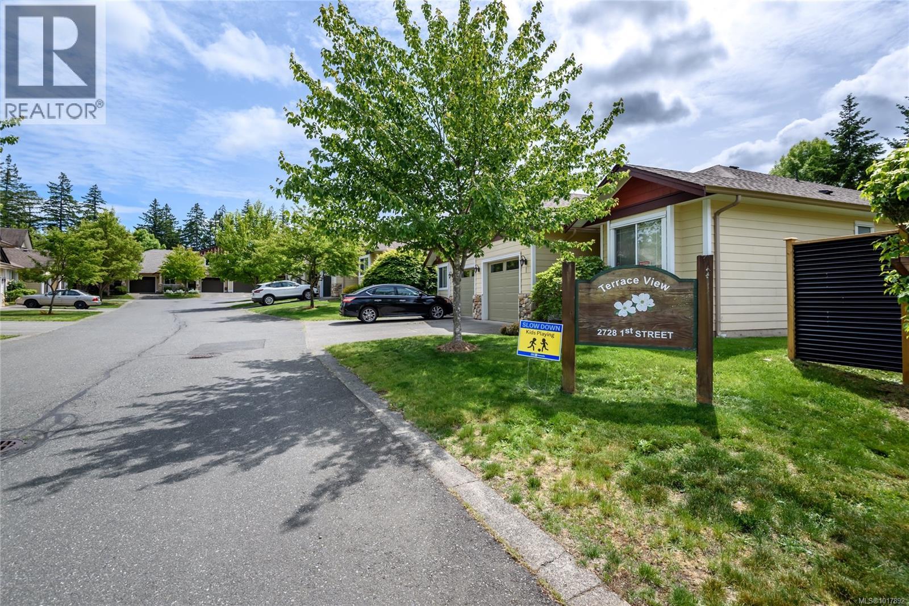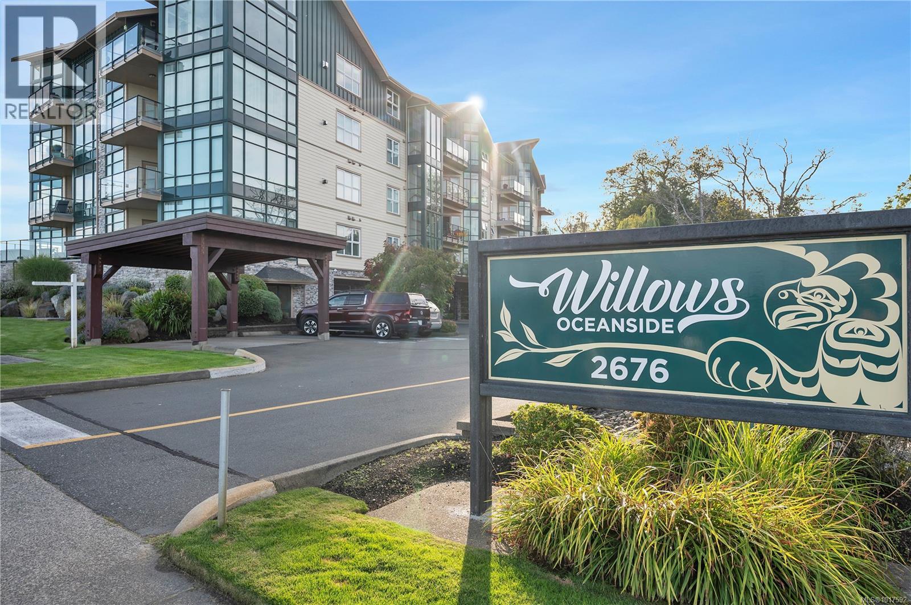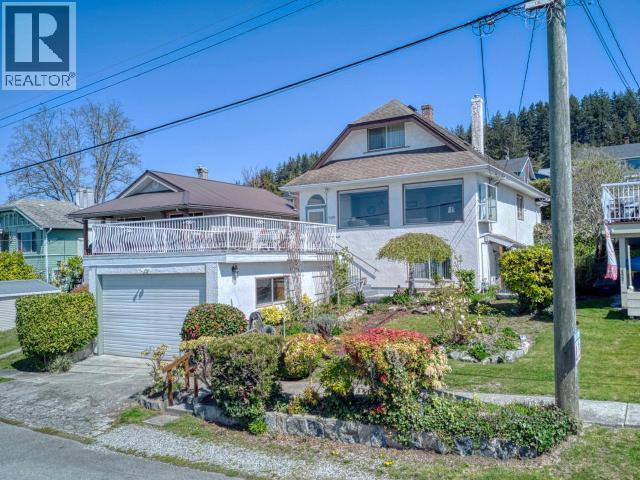- Houseful
- BC
- Campbell River
- V9H
- 2702 Eden St
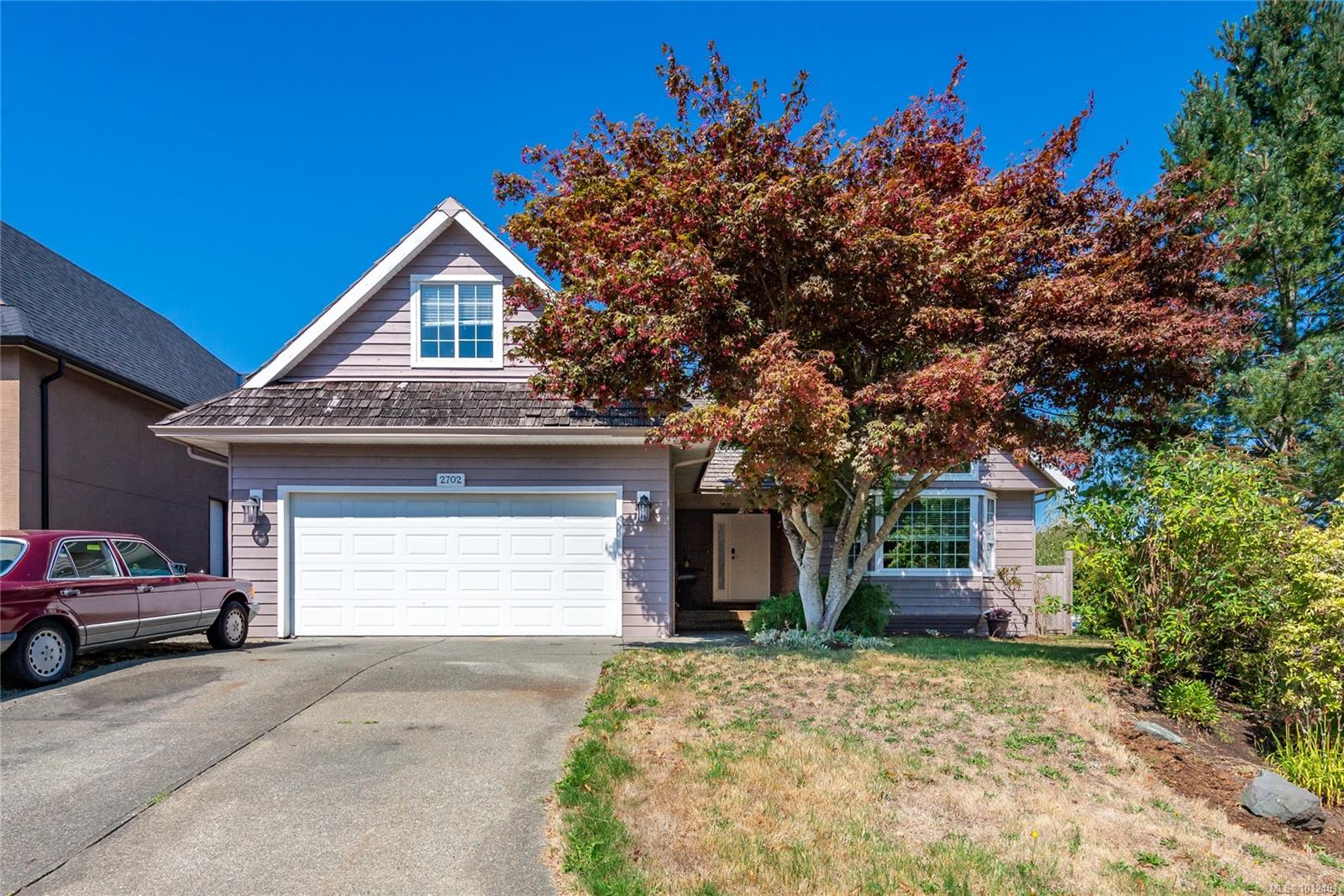
Highlights
Description
- Home value ($/Sqft)$394/Sqft
- Time on Houseful52 days
- Property typeResidential
- Median school Score
- Lot size6,534 Sqft
- Year built1994
- Garage spaces1
- Mortgage payment
Welcome home to this one owner sprawling Rancher in a prime location. This home in the Georgia Park subdivision and right across the street from Georgia Park Elementary school. With 3 bedrooms 2 bathrooms and a bonus room for extra living space , whether it is for a playroom , teenagers hangout , home office or even guest space it gives you that added space not typical in a Rancher. Big bright kitchen with eating area and access to your deck and private back yard , large cozy living room with vaulted ceilings and a gas fireplace for those cool winter evenings . Master bedroom has a 4 piece ensuite and 2 good size bedrooms and 4 piece bathroom , separate little den or office space with French doors that have access to the living room or the kitchen. With the single level design this home is ideal for families or those seeking easy living. Lots of potential and looking for its 2 owner. Book your appointment today.
Home overview
- Cooling None
- Heat type Forced air, natural gas
- Sewer/ septic Sewer connected
- Utilities Natural gas connected
- Construction materials Frame wood, wood
- Foundation Concrete perimeter
- Roof Shake
- # garage spaces 1
- # parking spaces 4
- Has garage (y/n) Yes
- Parking desc Driveway, garage
- # total bathrooms 2.0
- # of above grade bedrooms 3
- # of rooms 12
- Flooring Mixed
- Has fireplace (y/n) Yes
- Laundry information In house
- Interior features Dining room, french doors
- County Campbell river city of
- Area Campbell river
- Water source Municipal
- Zoning description Residential
- Exposure See remarks
- Lot desc Central location, easy access, family-oriented neighbourhood
- Lot size (acres) 0.15
- Basement information Crawl space
- Building size 1800
- Mls® # 1012401
- Property sub type Single family residence
- Status Active
- Tax year 2025
- Bonus room Second: 4.115m X 5.944m
Level: 2nd - Laundry Main: 2.261m X 1.93m
Level: Main - Utility Main: 1.143m X 1.041m
Level: Main - Living room Main: 4.216m X 5.69m
Level: Main - Kitchen Main: 3.912m X 6.579m
Level: Main - Den Main: 3.023m X 2.845m
Level: Main - Bathroom Main: 1.905m X 2.311m
Level: Main - Bedroom Main: 3.048m X 3.429m
Level: Main - Bedroom Main: 3.708m X 3.099m
Level: Main - Main: 3.48m X 3.15m
Level: Main - Ensuite Main: 2.388m X 1.473m
Level: Main - Primary bedroom Main: 4.699m X 3.607m
Level: Main
- Listing type identifier Idx

$-1,893
/ Month



