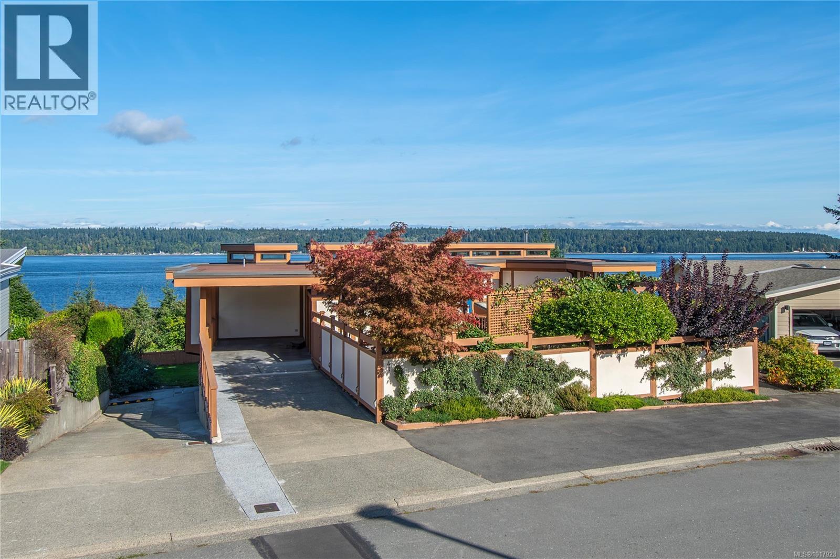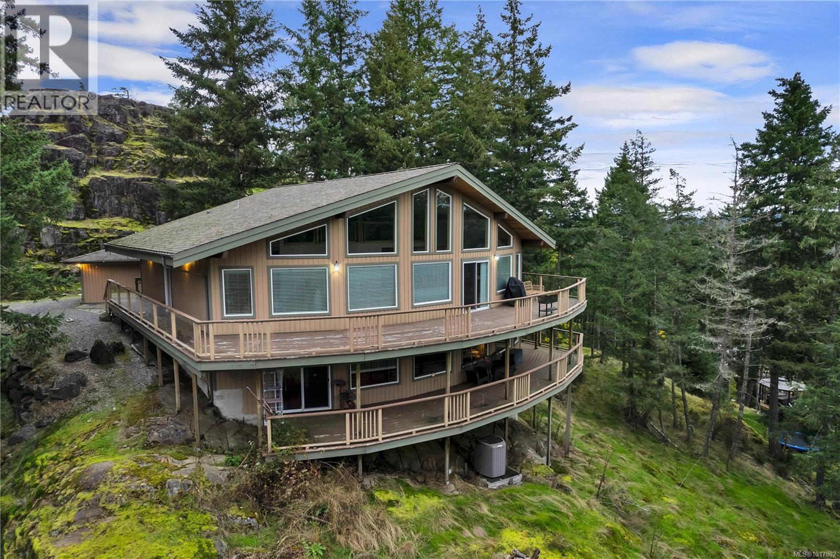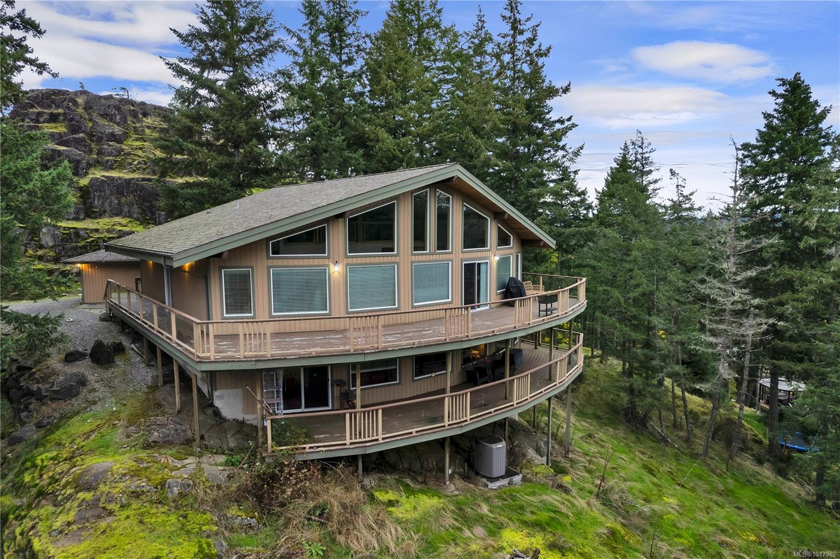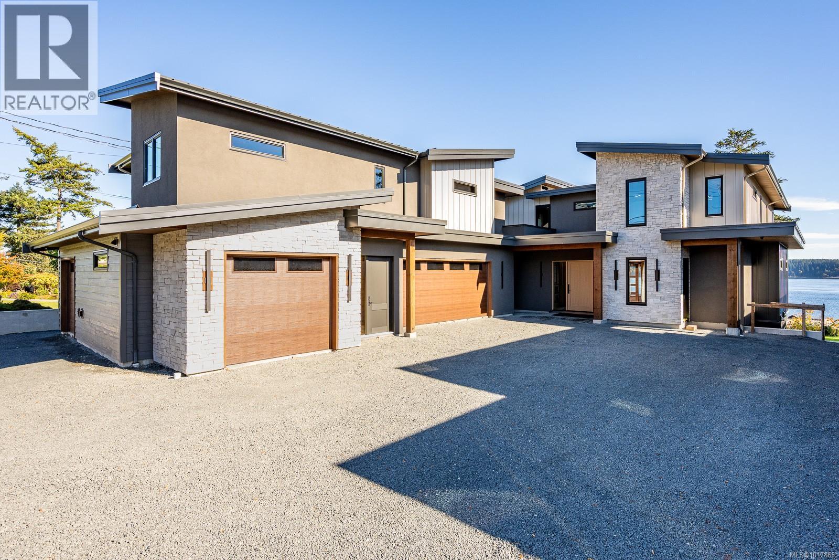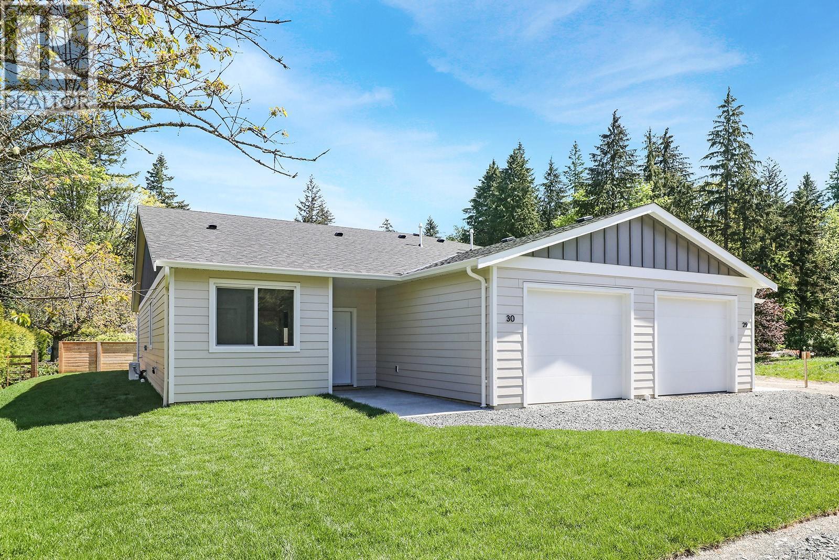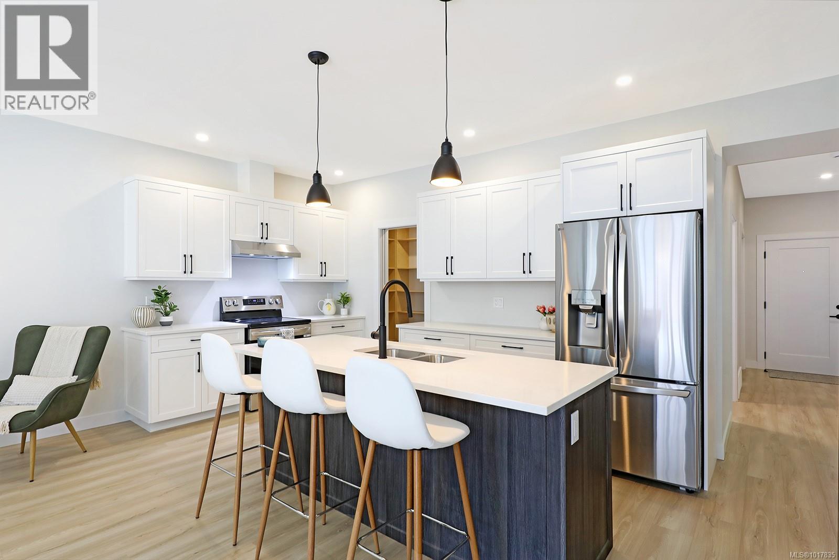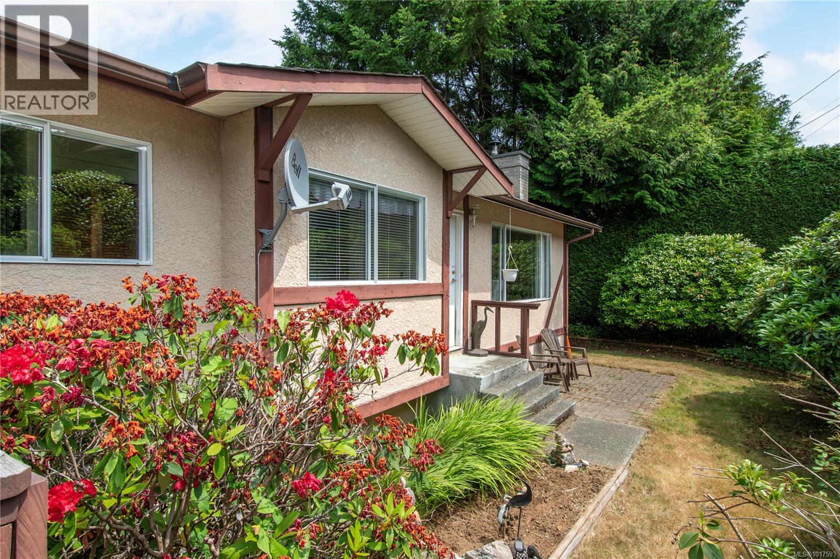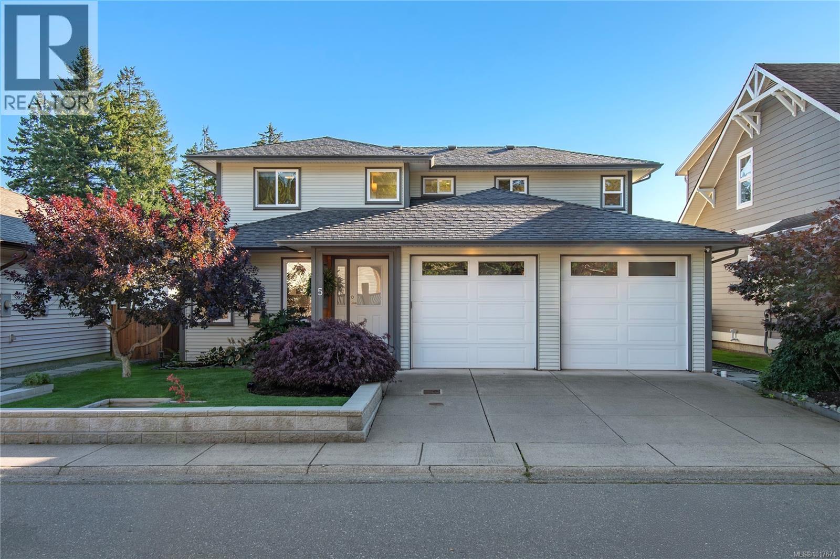- Houseful
- BC
- Campbell River
- V9W
- 2742 Vargo Rd
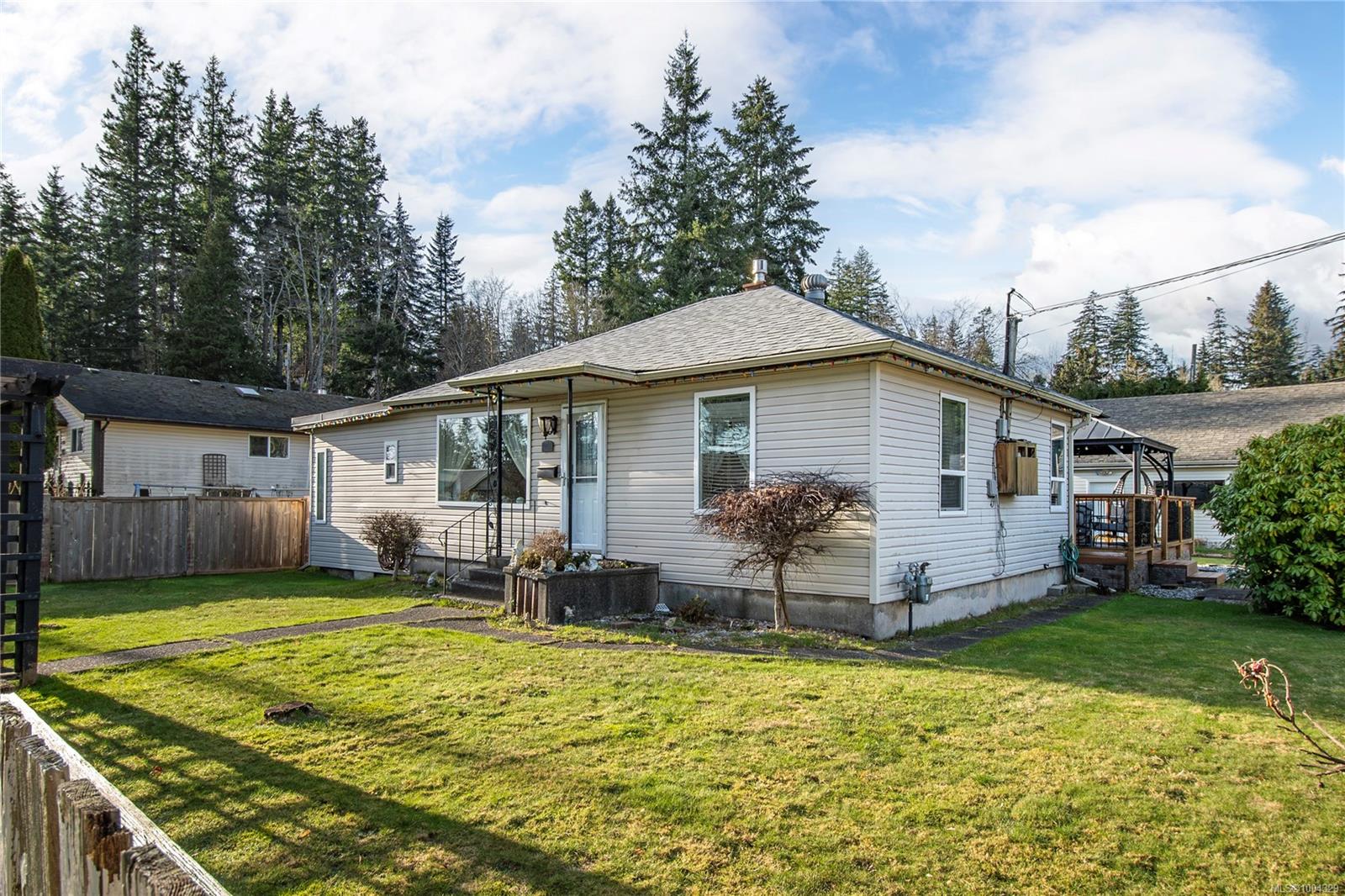
2742 Vargo Rd
2742 Vargo Rd
Highlights
Description
- Home value ($/Sqft)$442/Sqft
- Time on Houseful117 days
- Property typeResidential
- Median school Score
- Lot size9,148 Sqft
- Year built1940
- Mortgage payment
This residence harmoniously combines modern upgrades with functional spaces, presenting a unique opportunity to own a thoughtfully updated home in a serene setting. Welcome to this meticulously renovated character rancher, offering 3 bedrooms and 2 bathrooms. Thoughtfully updated, new doors, energy-efficient windows (2021), Gas fireplace (2020) fresh paint, throughout. The brand-new 3-piece ensuite adds a touch of luxury to daily living. The heart of the home is its stylish kitchen (2021), which seamlessly flows onto a vast deck (2023) perfect for morning coffees or evening gatherings. The full fenced landscaped 0.21-acre lot provides ample space for outdoor activities and gardening enthusiasts. For hobbyists or those in need of extra storage, the 540 sq.ft. detached shop/garage, catering to a variety of needs. Additionally, the property boasts generous RV parking. Experience the perfect blend of classic charm and modern amenities in this home.
Home overview
- Cooling None
- Heat type Electric, forced air
- Sewer/ septic Sewer to lot
- Construction materials Insulation: ceiling, insulation: walls, vinyl siding
- Foundation Concrete perimeter
- Roof Asphalt shingle
- Exterior features Fencing: full, low maintenance yard
- Other structures Storage shed, workshop
- # parking spaces 3
- Parking desc Additional parking, detached, rv access/parking
- # total bathrooms 2.0
- # of above grade bedrooms 3
- # of rooms 11
- Flooring Mixed
- Appliances Dishwasher, f/s/w/d
- Has fireplace (y/n) Yes
- Laundry information In house
- County Campbell river city of
- Area Campbell river
- Subdivision Holly hills
- Water source Municipal
- Zoning description Residential
- Exposure Southeast
- Lot desc Corner lot, landscaped, private, quiet area, shopping nearby
- Lot size (acres) 0.21
- Basement information Crawl space
- Building size 1243
- Mls® # 1004329
- Property sub type Single family residence
- Status Active
- Tax year 2024
- Bedroom Main: 3.658m X 2.794m
Level: Main - Bathroom Main: 2.464m X 1.549m
Level: Main - Storage Main: 1.778m X 1.6m
Level: Main - Main: 3.556m X 1.676m
Level: Main - Primary bedroom Main: 4.699m X 3.404m
Level: Main - Kitchen Main: 4.47m X 3.327m
Level: Main - Dining room Main: 3.581m X 3.505m
Level: Main - Other Main: 7.315m X 6.833m
Level: Main - Bedroom Main: 3.658m X 2.464m
Level: Main - Living room Main: 4.953m X 4.521m
Level: Main - Ensuite Main: 3.404m X 2.286m
Level: Main
- Listing type identifier Idx

$-1,465
/ Month





