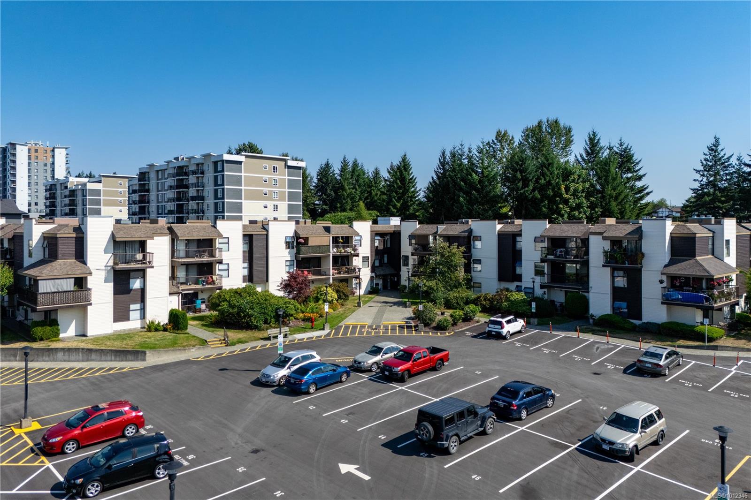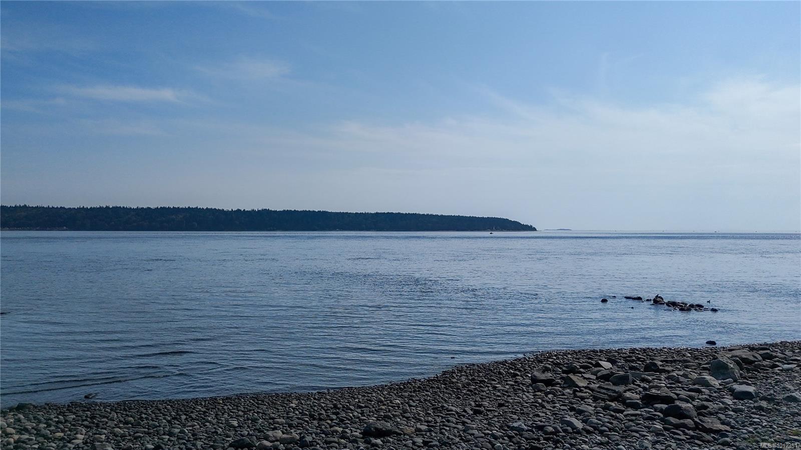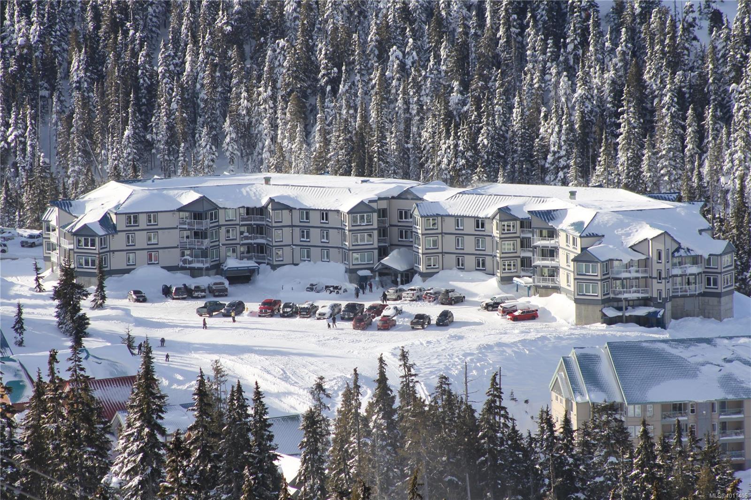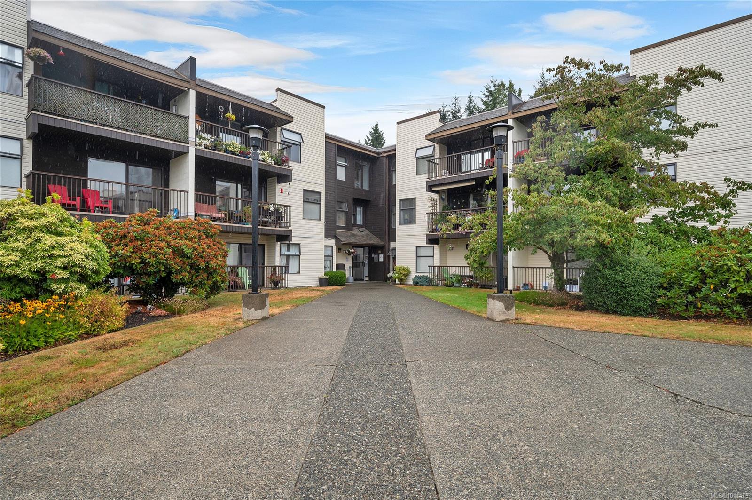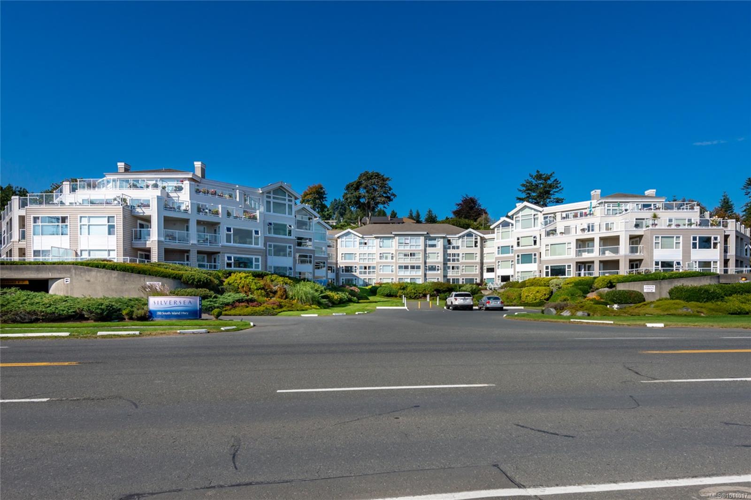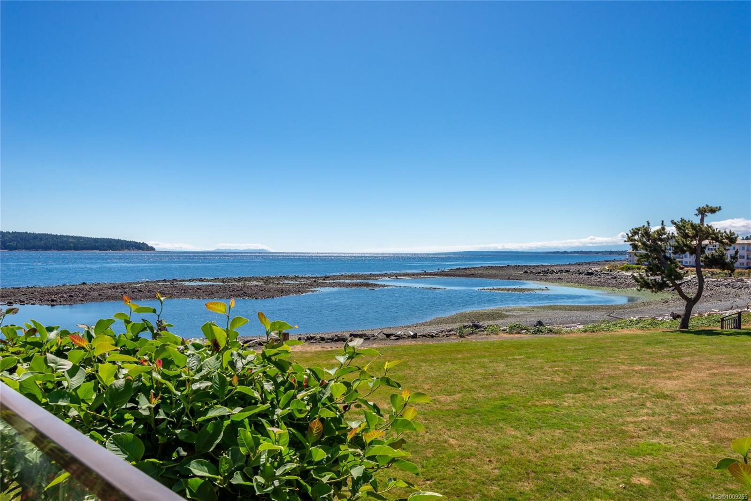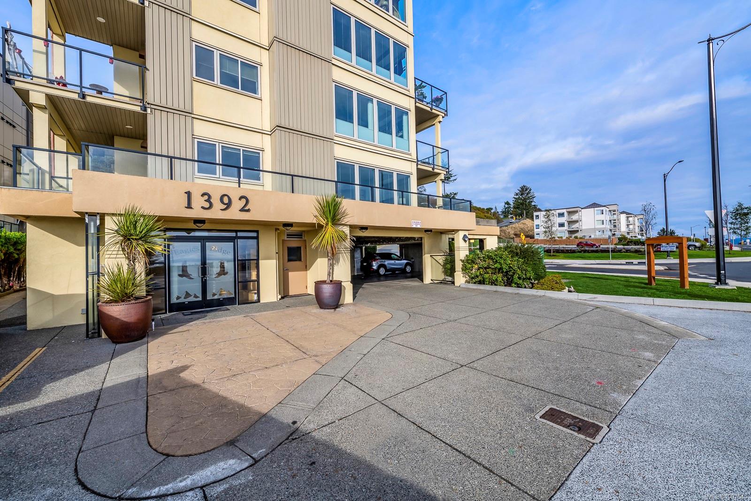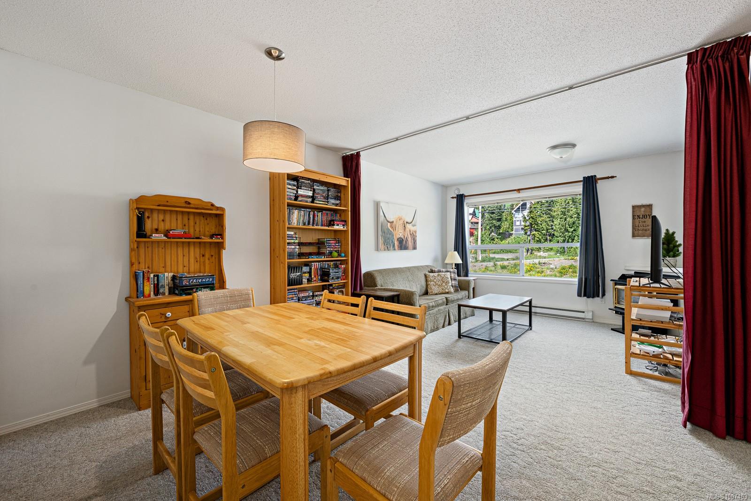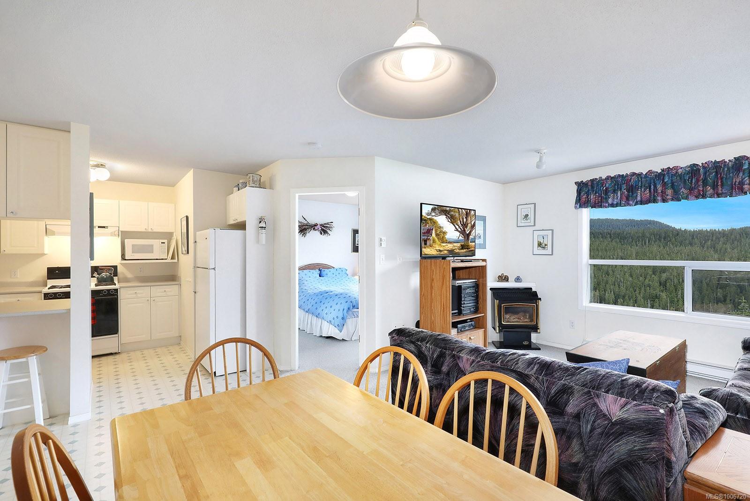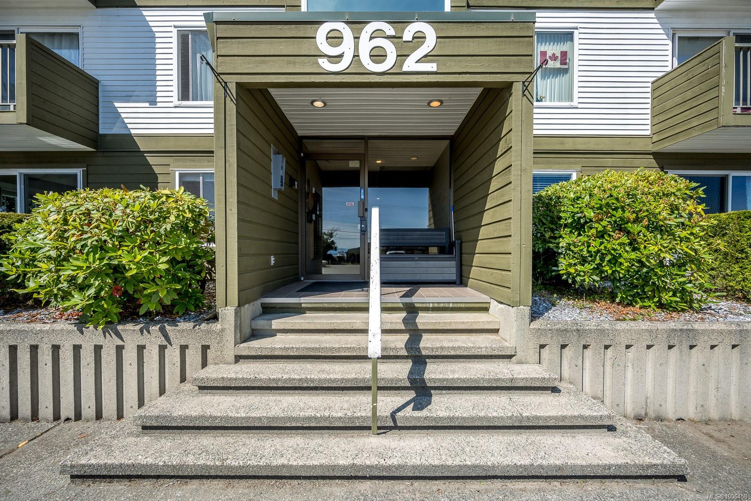- Houseful
- BC
- Campbell River
- V9W
- 280 Dogwood St S Apt 402
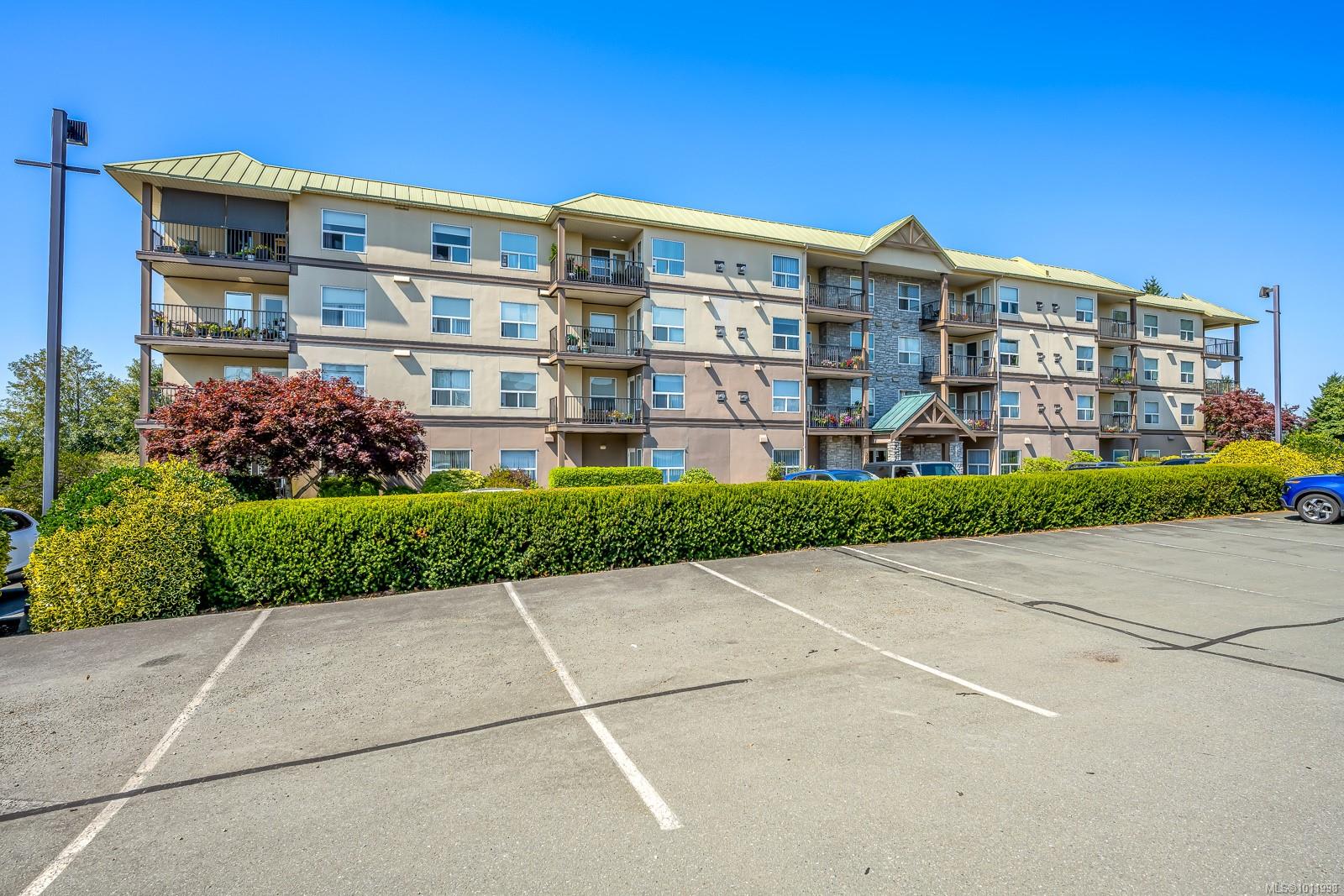
280 Dogwood St S Apt 402
280 Dogwood St S Apt 402
Highlights
Description
- Home value ($/Sqft)$427/Sqft
- Time on Houseful10 days
- Property typeResidential
- Median school Score
- Year built1998
- Mortgage payment
Tastefully updated, this bright top-floor, 2 Bed/1 Bath east facing condo offers affordable yet luxurious living with mountain views in a desirable Campbell River community. Part of a well maintained 55+ building, it’s centrally located near Merecroft Shopping Village, the hospital, pool/arena, Beaver Lodge forest trails and more. Set back from the street, the home features a private balcony with views, perfect for relaxing & watching the sunrise. Inside, enjoy the cozy gas fireplace, with hot water & gas included in your strata fee! Recent updates include fresh paint, modern wallpaper, patio door & stainless steel appliances. Priced well leaving room in the budget to add your own design touches. Residents can also take advantage of excellent amenities: a common room, outdoor BBQ area, RV parking access, and large kitchen/banquet space for gatherings. Retire in beautiful Campbell River and enjoy a lifestyle that’s both convenient and comfortable. Book your viewing today!
Home overview
- Cooling None
- Heat type Baseboard, electric, natural gas
- Sewer/ septic Sewer connected
- # total stories 4
- Building amenities Common area, elevator(s), meeting room, recreation facilities, secured entry
- Construction materials Frame wood, insulation: ceiling, insulation: walls
- Foundation Concrete perimeter
- Roof Membrane
- Exterior features Balcony/patio
- # parking spaces 4
- Parking desc Additional parking, guest, open, underground
- # total bathrooms 1.0
- # of above grade bedrooms 2
- # of rooms 7
- Flooring Mixed
- Appliances F/s/w/d
- Has fireplace (y/n) Yes
- Laundry information In unit
- County Campbell river city of
- Area Campbell river
- Subdivision Mountain view
- Water source Municipal
- Zoning description Multi-family
- Exposure East
- Lot desc Adult-oriented neighbourhood, central location, easy access, level, recreation nearby, shopping nearby
- Lot size (acres) 0.0
- Basement information Other
- Building size 867
- Mls® # 1011998
- Property sub type Condominium
- Status Active
- Tax year 2024
- Main: 1.499m X 1.651m
Level: Main - Kitchen Main: 8m X 10m
Level: Main - Dining room Main: 3.683m X 2.362m
Level: Main - Primary bedroom Main: 4.42m X 3.226m
Level: Main - Bathroom Main: 1.473m X 2.997m
Level: Main - Living room Main: 3.683m X 4.191m
Level: Main - Bedroom Main: 3.708m X 2.337m
Level: Main
- Listing type identifier Idx

$-594
/ Month

