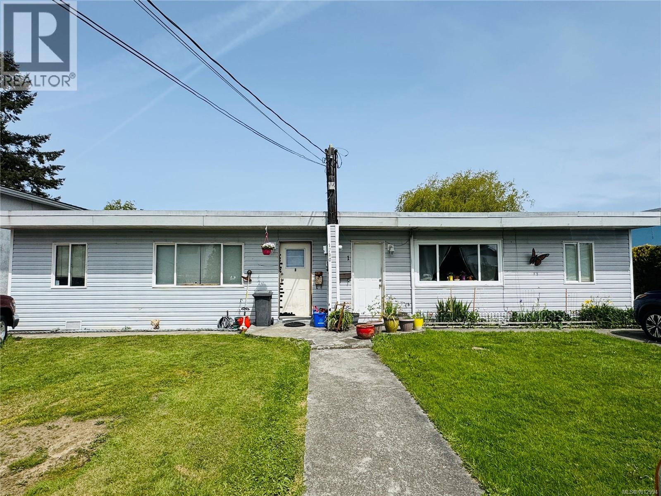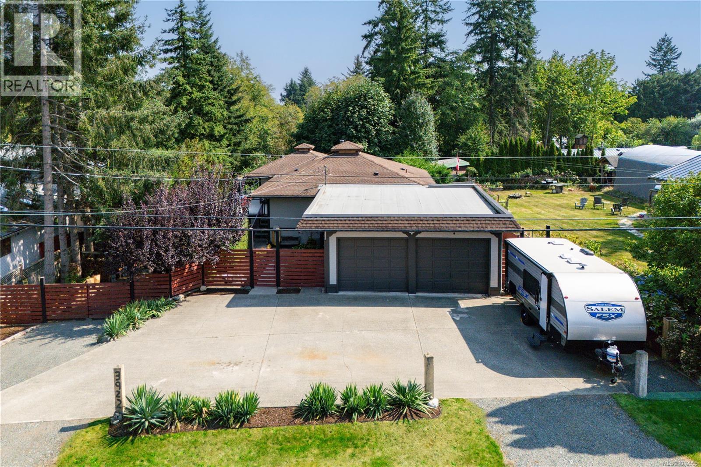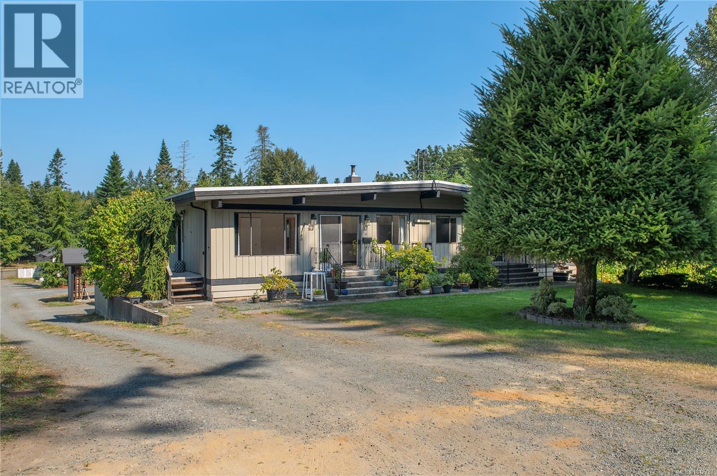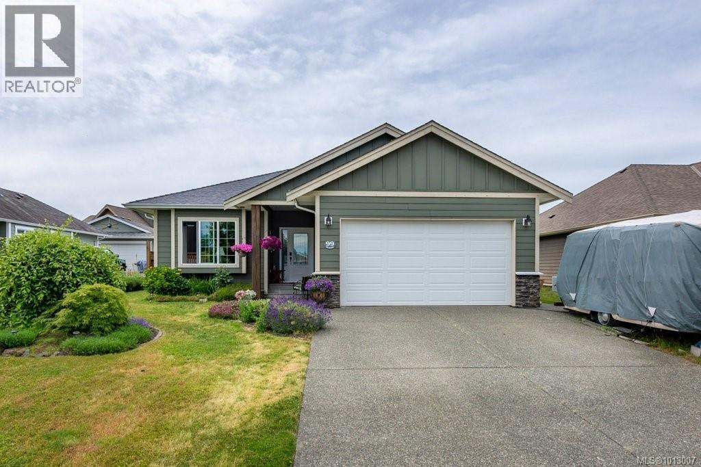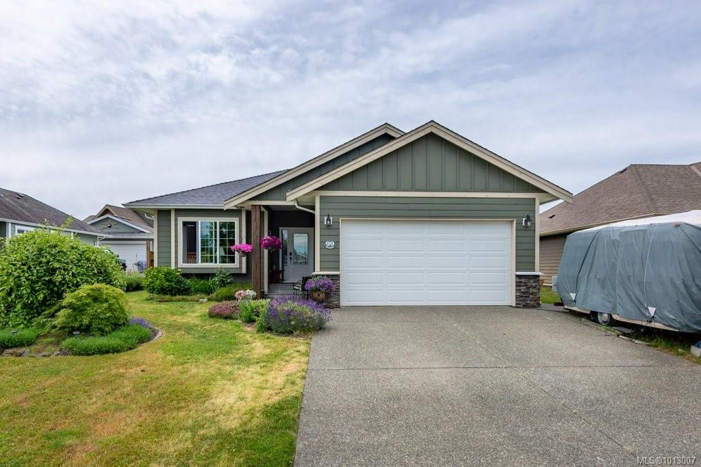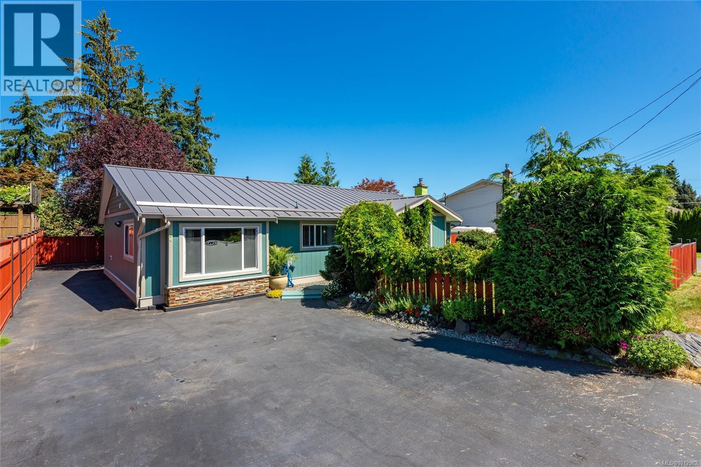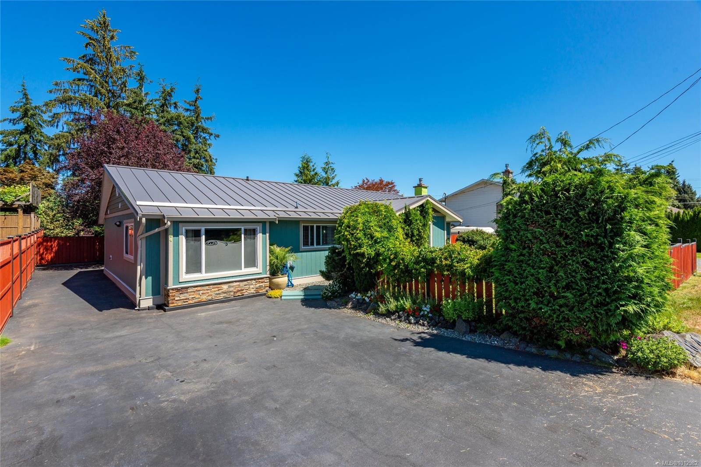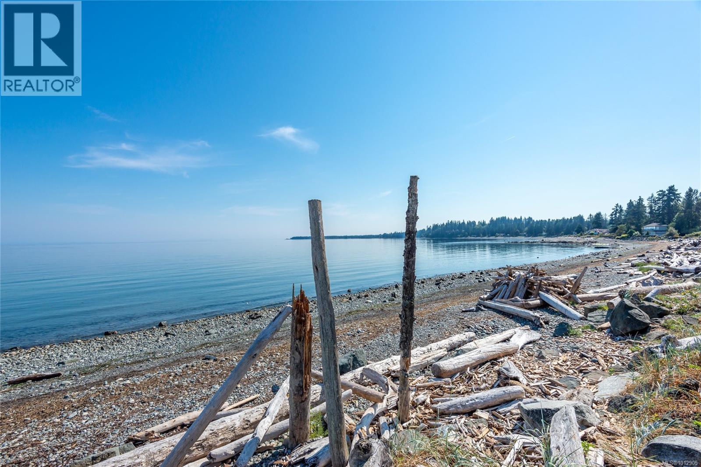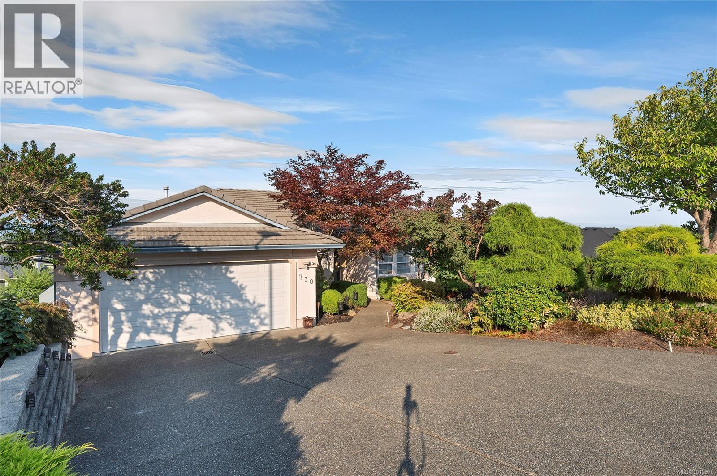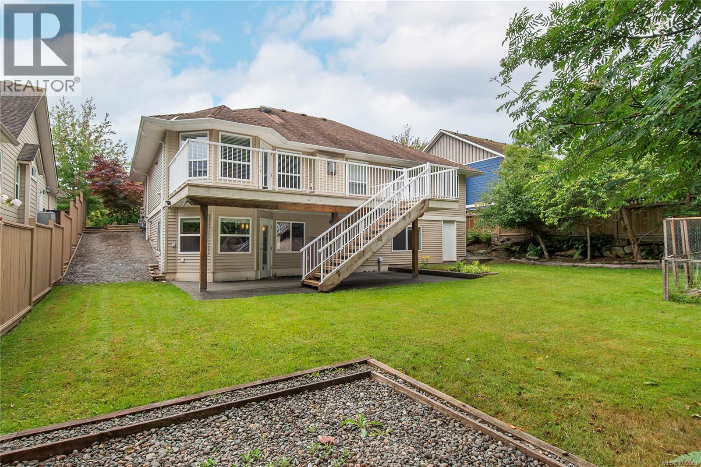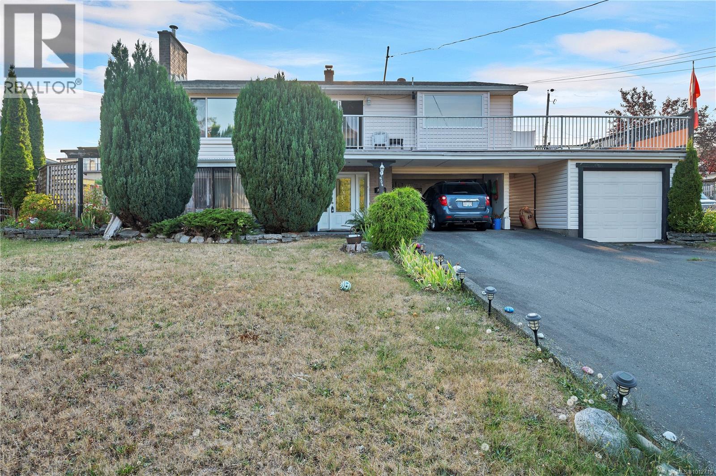- Houseful
- BC
- Campbell River
- V9W
- 280 Dogwood St S Unit 402 St
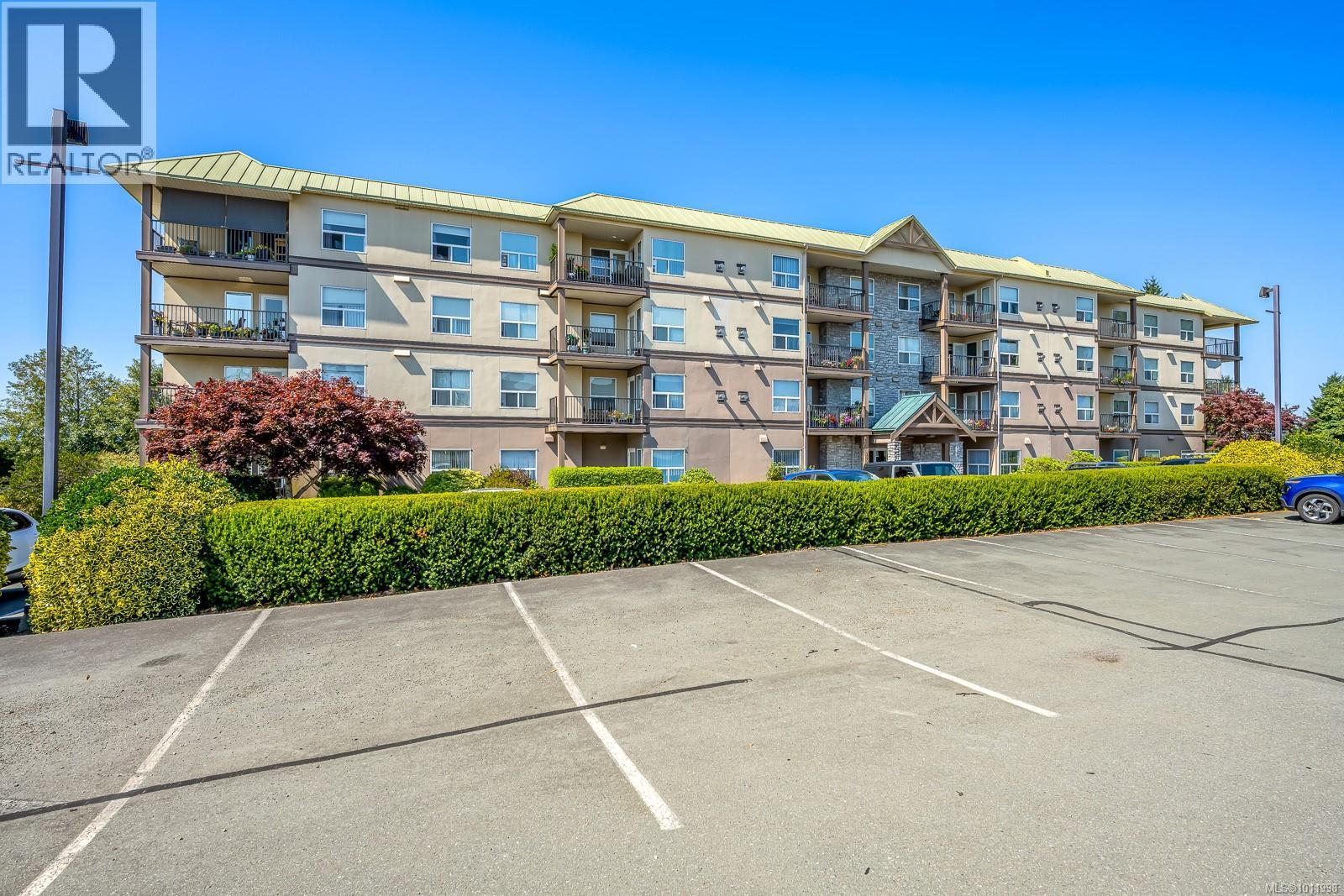
280 Dogwood St S Unit 402 St
280 Dogwood St S Unit 402 St
Highlights
Description
- Home value ($/Sqft)$427/Sqft
- Time on Houseful10 days
- Property typeSingle family
- Median school Score
- Year built1998
- Mortgage payment
Tastefully updated, this bright top-floor, 2 Bed/1 Bath east facing condo offers affordable yet luxurious living with mountain views in a desirable Campbell River community. Part of a well maintained 55+ building, it’s centrally located near Merecroft Shopping Village, the hospital, pool/arena, Beaver Lodge forest trails and more. Set back from the street, the home features a private balcony with views, perfect for relaxing & watching the sunrise. Inside, enjoy the cozy gas fireplace, with hot water & gas included in your strata fee! Recent updates include fresh paint, modern wallpaper, patio door & stainless steel appliances. Priced well leaving room in the budget to add your own design touches. Residents can also take advantage of excellent amenities: a common room, outdoor BBQ area, RV parking access, and large kitchen/banquet space for gatherings. Retire in beautiful Campbell River and enjoy a lifestyle that’s both convenient and comfortable. Book your viewing today! (id:63267)
Home overview
- Cooling None
- Heat source Electric, natural gas
- Heat type Baseboard heaters
- # parking spaces 4
- # full baths 1
- # total bathrooms 1.0
- # of above grade bedrooms 2
- Has fireplace (y/n) Yes
- Community features Pets allowed with restrictions, age restrictions
- Subdivision Mountain view
- Zoning description Multi-family
- Lot size (acres) 0.0
- Building size 867
- Listing # 1011998
- Property sub type Single family residence
- Status Active
- Primary bedroom 4.42m X 3.226m
Level: Main - Living room 3.683m X 4.191m
Level: Main - Kitchen 2.438m X 3.048m
Level: Main - Dining room 3.683m X 2.362m
Level: Main - Bathroom 1.473m X 2.997m
Level: Main - 1.499m X 1.651m
Level: Main - Bedroom 3.708m X 2.337m
Level: Main
- Listing source url Https://www.realtor.ca/real-estate/28777723/402-280-dogwood-st-s-campbell-river-campbell-river-central
- Listing type identifier Idx

$-594
/ Month

