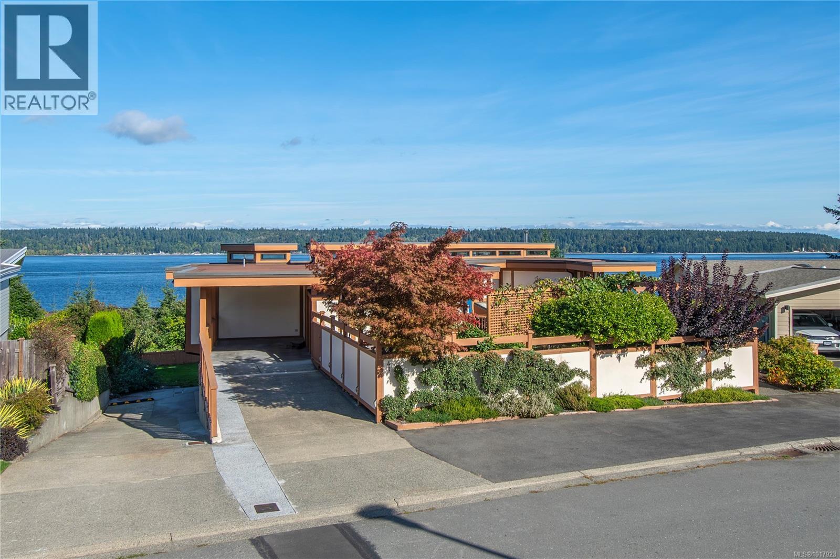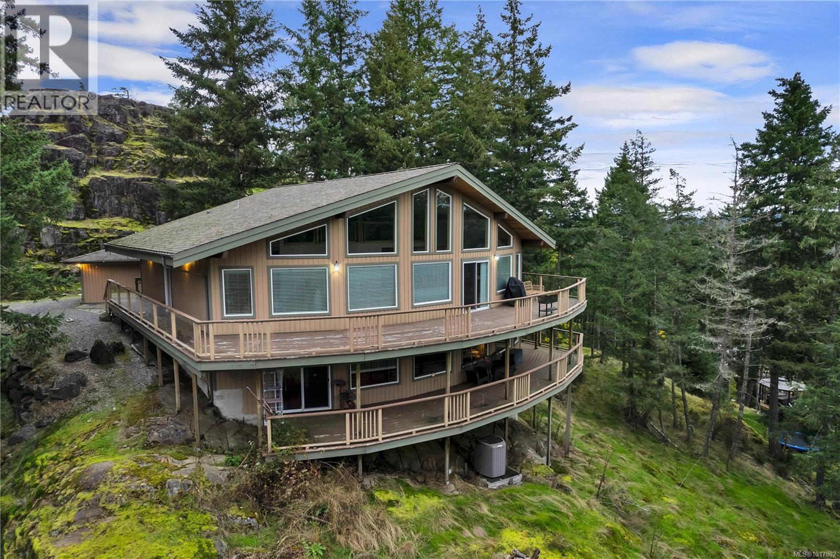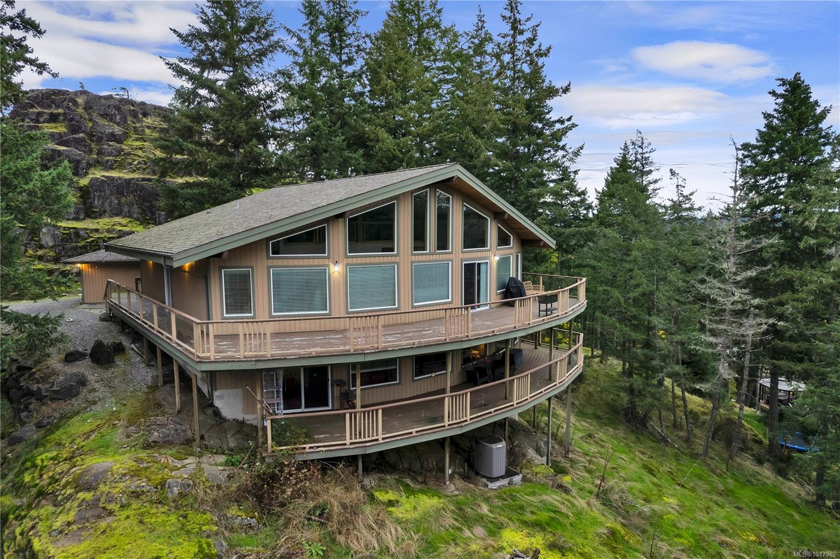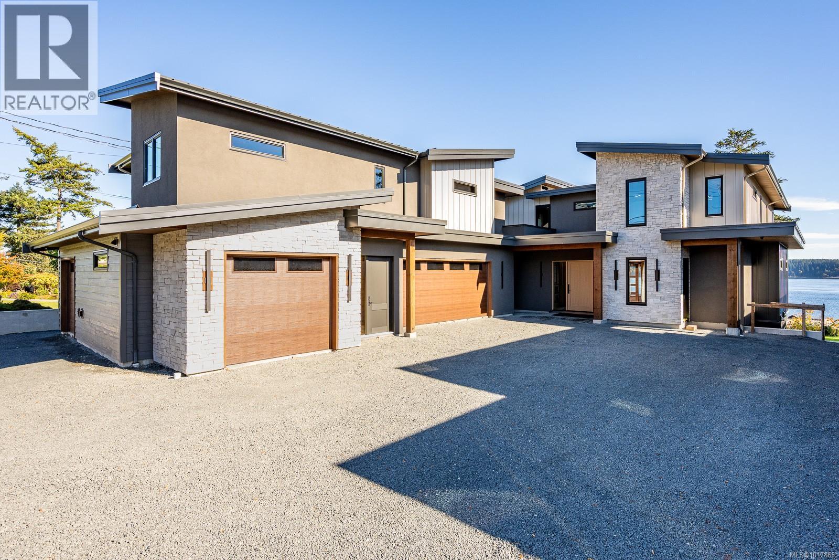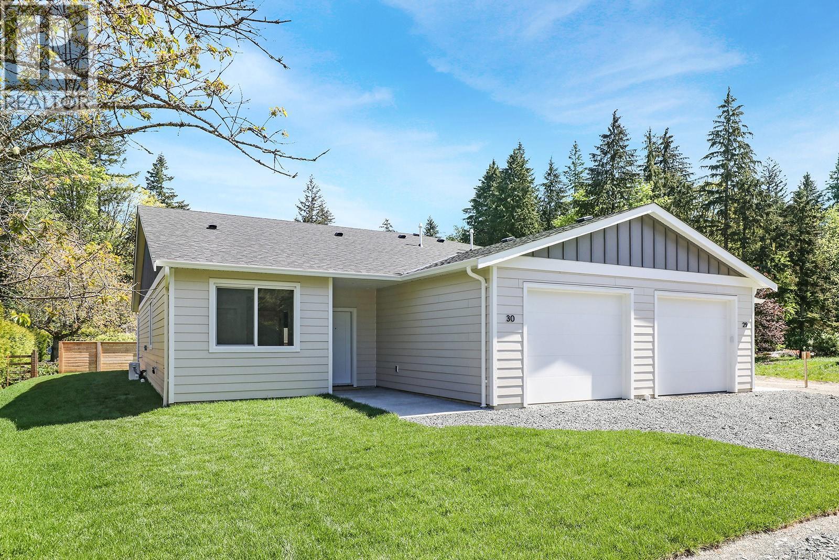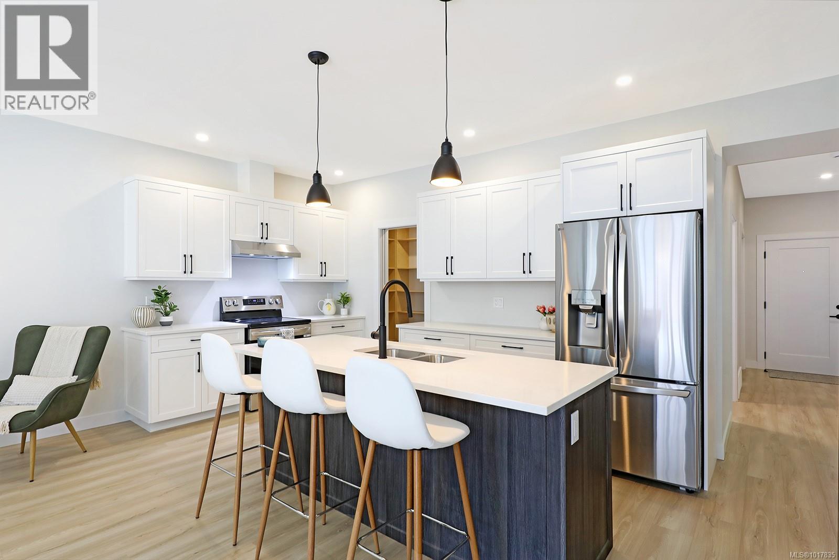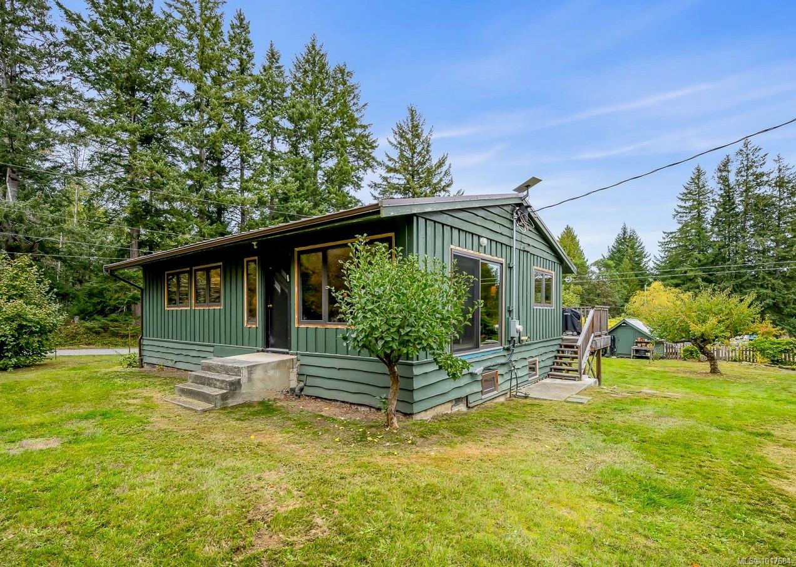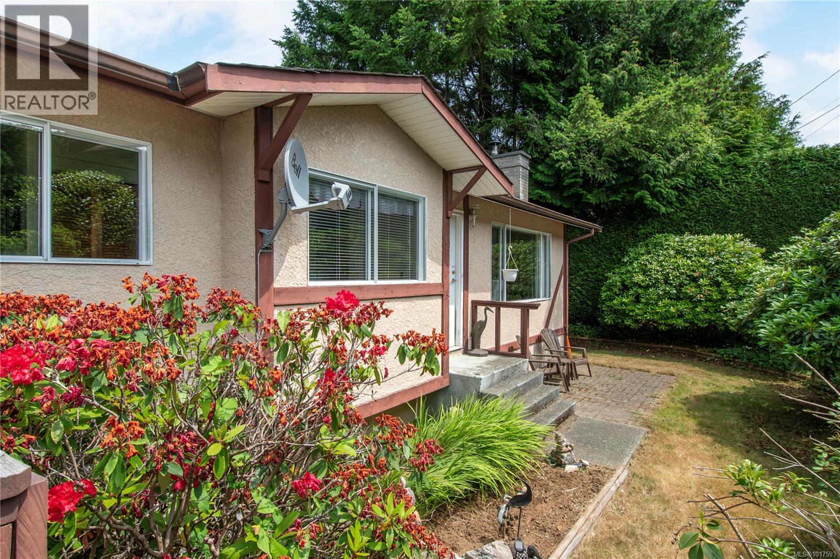- Houseful
- BC
- Campbell River
- V9W
- 2890 Island Hwy S
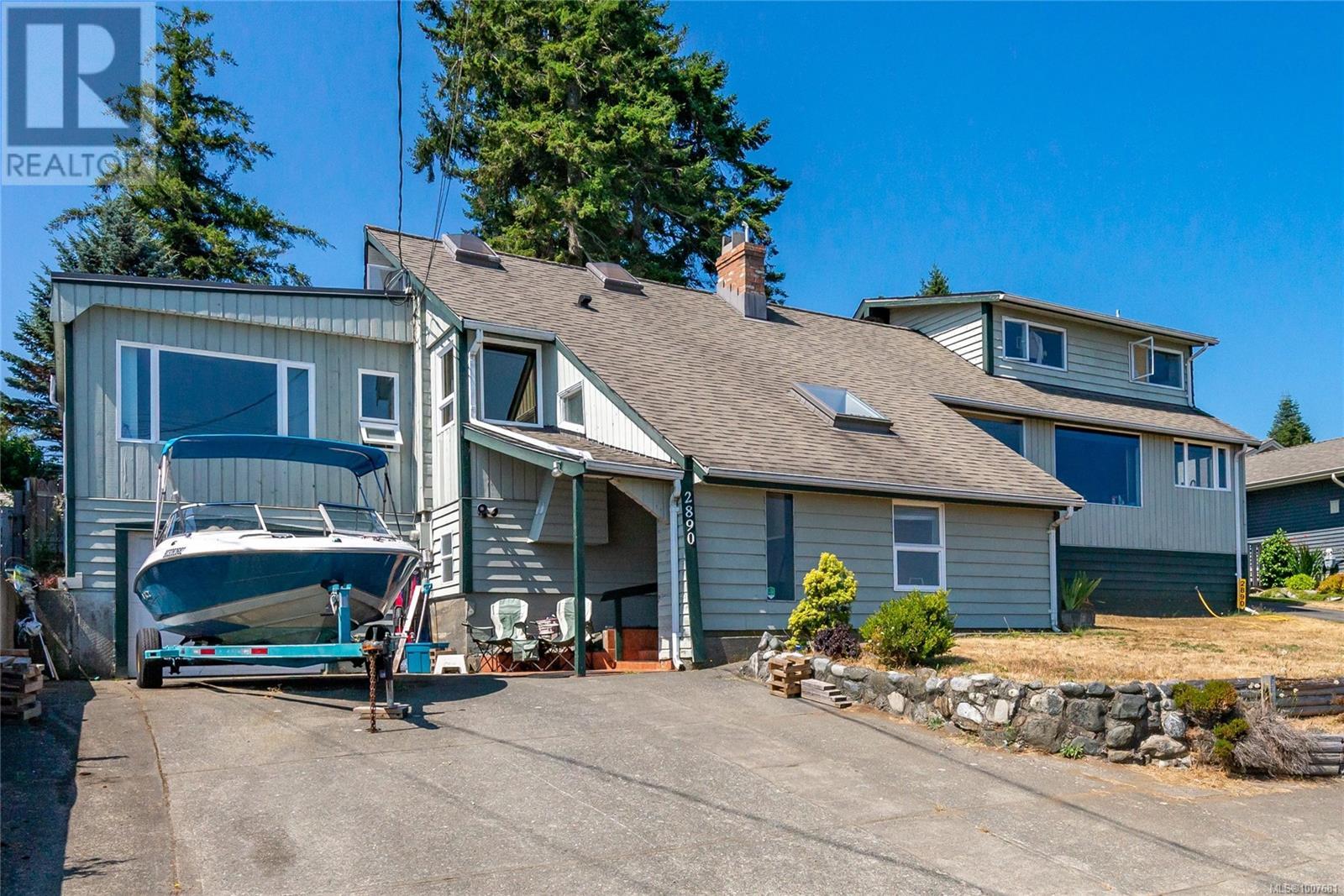
2890 Island Hwy S
For Sale
88 Days
$978,000 $28K
$949,900
4 beds
3 baths
3,324 Sqft
2890 Island Hwy S
For Sale
88 Days
$978,000 $28K
$949,900
4 beds
3 baths
3,324 Sqft
Highlights
This home is
38%
Time on Houseful
88 Days
School rated
5.5/10
Campbell River
-3.38%
Description
- Home value ($/Sqft)$286/Sqft
- Time on Houseful88 days
- Property typeSingle family
- StyleWestcoast
- Median school Score
- Year built1955
- Mortgage payment
A stunning panoramic ocean view is yours with this unique semi-waterfront Westcoast Contemporary home. The three level home lives like a rancher with the primary bedroom and ensuite located on the main level along with another bedroom and the main living areas. Enjoy the views from the updated kitchen and the large living room. Upstairs there are 2 additional bedrooms plus a loft area and a den while the lower level has a spacious entrance and large rec room. The house plan offers good separation of family and living areas with plenty of space to accommodate guests and hobbies. The lot is large at .4 of an acre and very private and oh what a view! (id:63267)
Home overview
Amenities / Utilities
- Cooling None
- Heat source Natural gas
- Heat type Baseboard heaters, forced air
Exterior
- # parking spaces 4
Interior
- # full baths 3
- # total bathrooms 3.0
- # of above grade bedrooms 4
- Has fireplace (y/n) Yes
Location
- Subdivision Willow point
- View Mountain view, ocean view
- Zoning description Residential
Lot/ Land Details
- Lot dimensions 16553
Overview
- Lot size (acres) 0.38893327
- Building size 3324
- Listing # 1007681
- Property sub type Single family residence
- Status Active
Rooms Information
metric
- Bedroom 2.845m X 3.226m
Level: 2nd - Den 2.743m X Measurements not available
Level: 2nd - Loft Measurements not available X 4.572m
Level: 2nd - Bathroom 2 - Piece
Level: 2nd - Bedroom 2.896m X 3.226m
Level: 2nd - 3.505m X 2.591m
Level: Lower - Recreational room 3.454m X 5.436m
Level: Lower - Utility 5.588m X 5.385m
Level: Lower - Primary bedroom 4.115m X 4.47m
Level: Main - Ensuite 3 - Piece
Level: Main - Bedroom 2.997m X 6.35m
Level: Main - Kitchen 4.089m X 3.023m
Level: Main - Laundry 2.464m X 1.702m
Level: Main - Dining room 4.089m X 2.946m
Level: Main - Bathroom 4 - Piece
Level: Main - Family room 6.172m X 4.623m
Level: Main
SOA_HOUSEKEEPING_ATTRS
- Listing source url Https://www.realtor.ca/real-estate/28655504/2890-island-hwy-s-campbell-river-willow-point
- Listing type identifier Idx
The Home Overview listing data and Property Description above are provided by the Canadian Real Estate Association (CREA). All other information is provided by Houseful and its affiliates.

Lock your rate with RBC pre-approval
Mortgage rate is for illustrative purposes only. Please check RBC.com/mortgages for the current mortgage rates
$-2,533
/ Month25 Years fixed, 20% down payment, % interest
$
$
$
%
$
%

Schedule a viewing
No obligation or purchase necessary, cancel at any time
Nearby Homes
Real estate & homes for sale nearby





