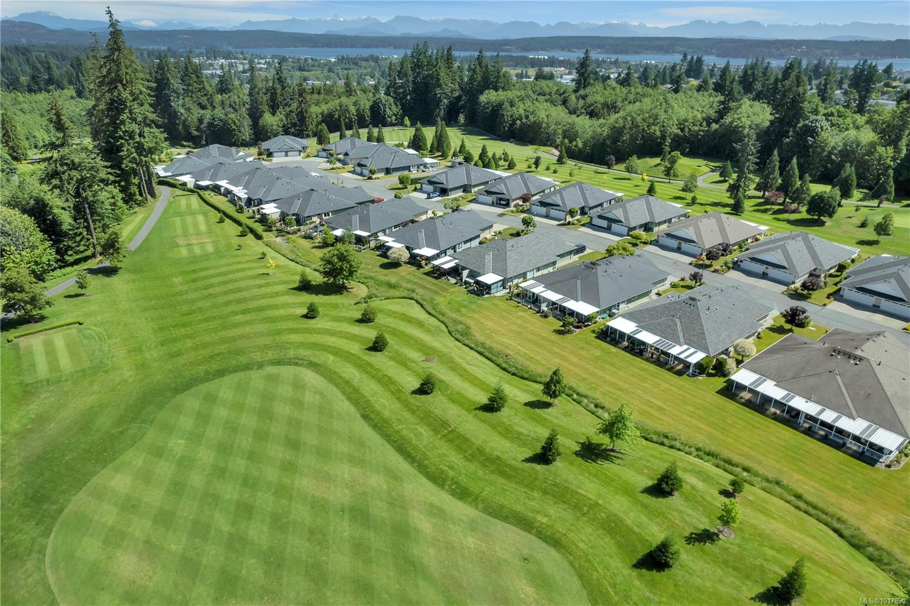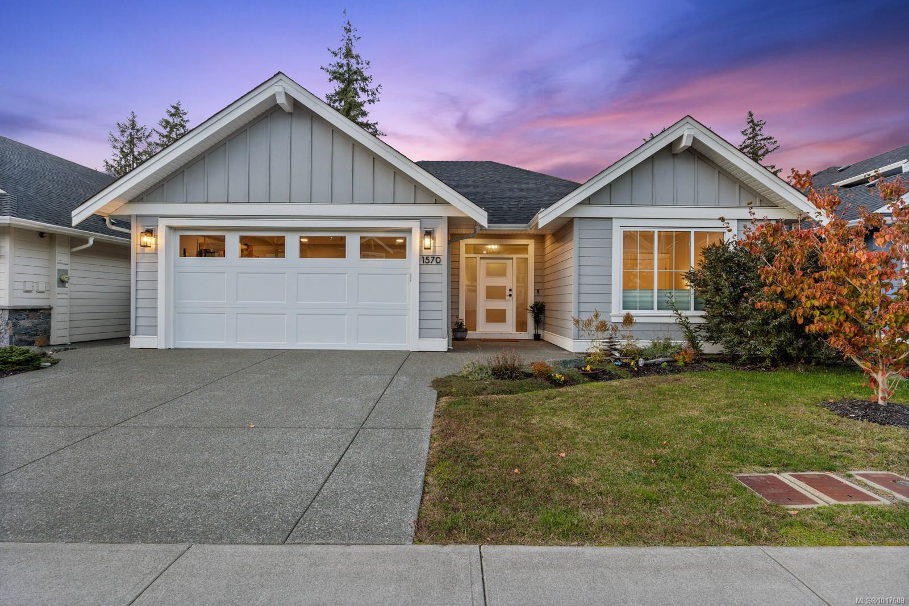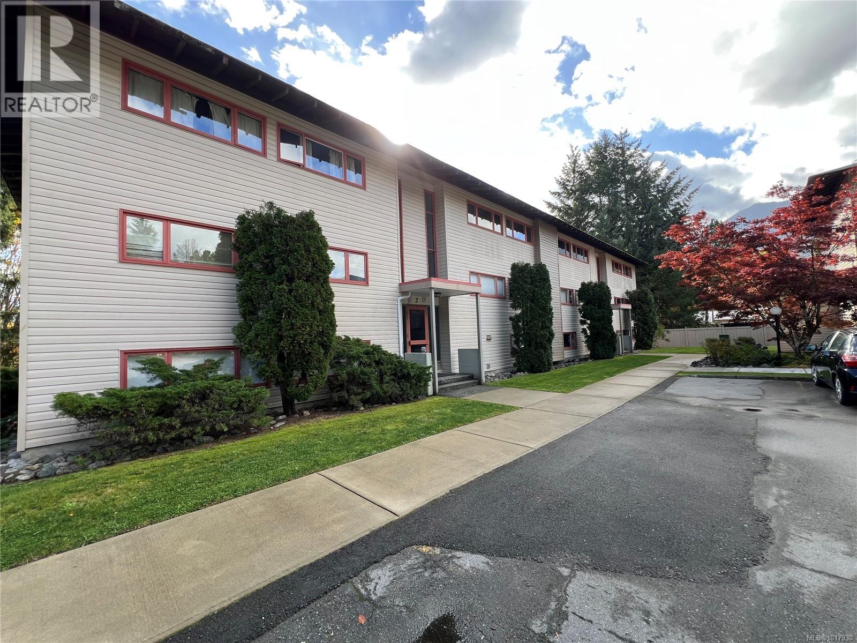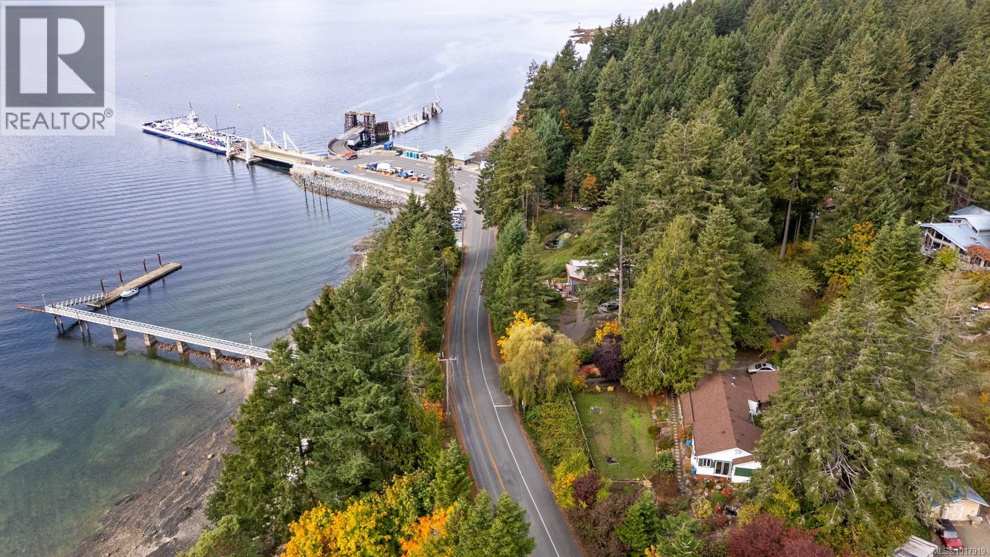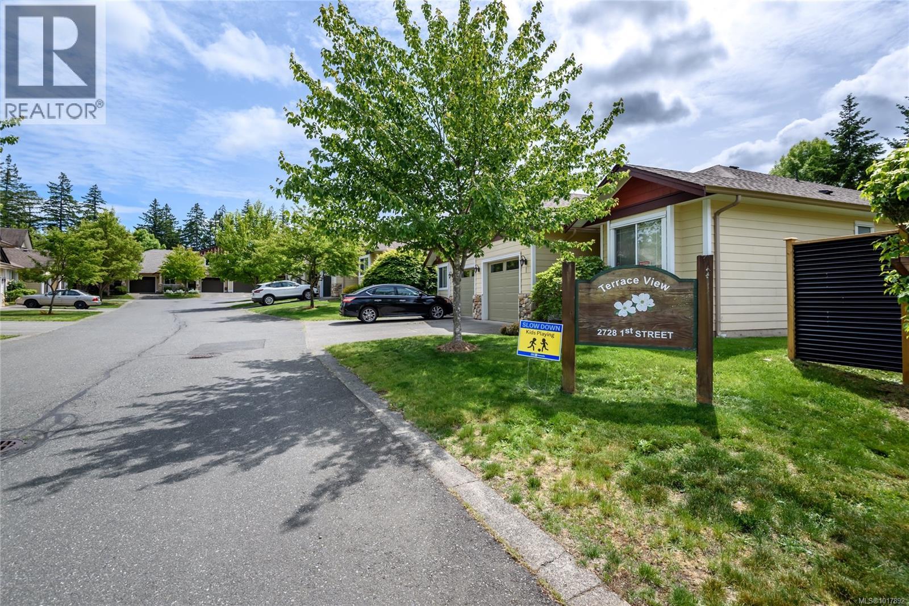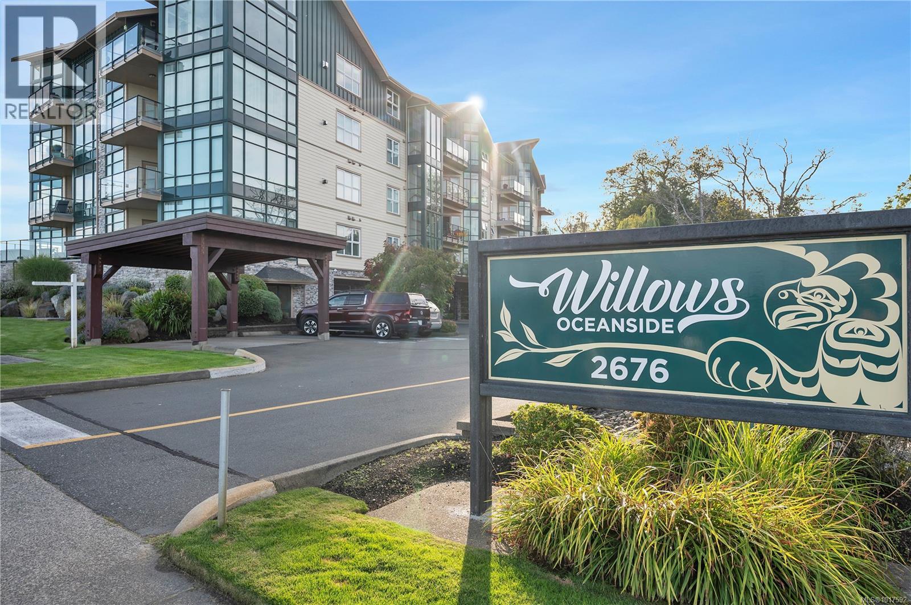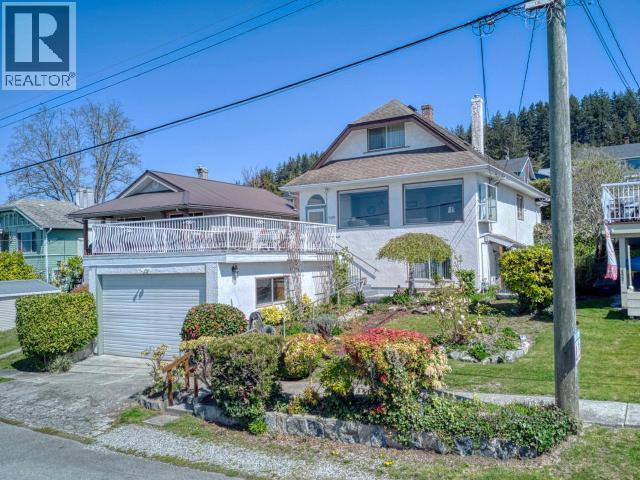- Houseful
- BC
- Campbell River
- V9H
- 2913 Pacific View Ter
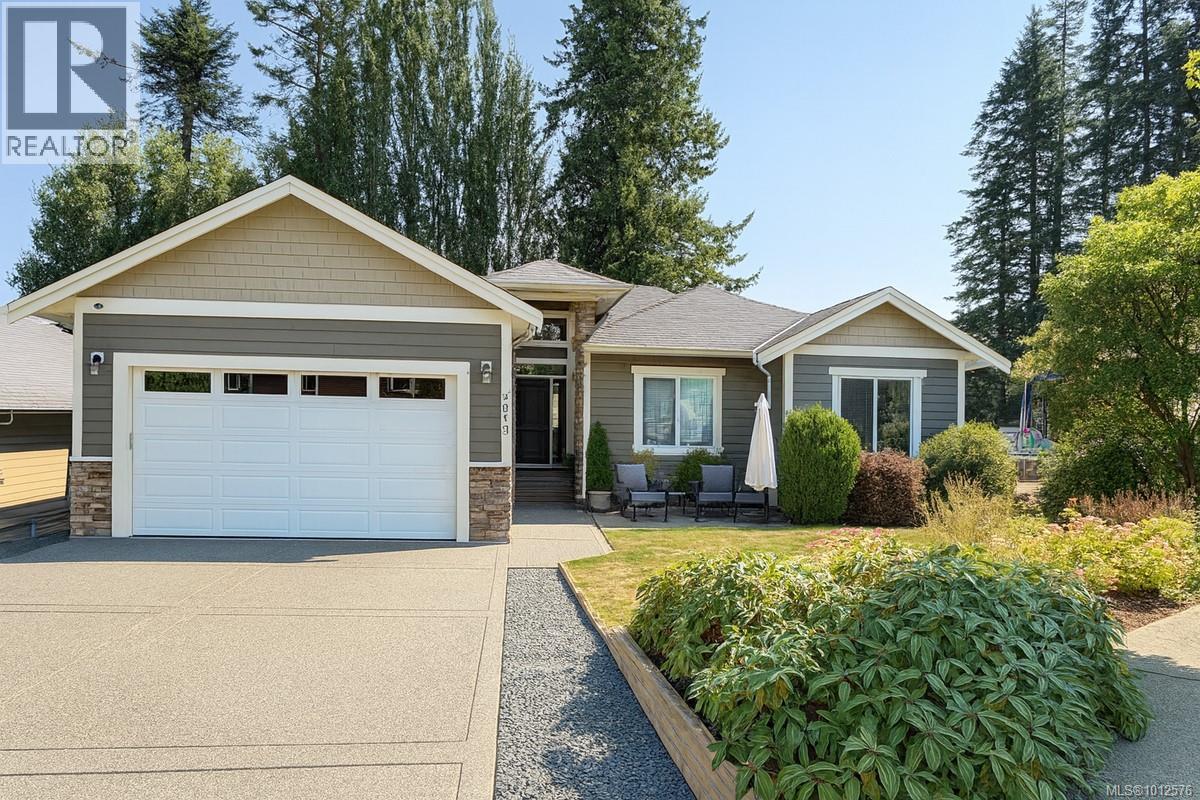
2913 Pacific View Ter
2913 Pacific View Ter
Highlights
Description
- Home value ($/Sqft)$352/Sqft
- Time on Houseful48 days
- Property typeSingle family
- Median school Score
- Year built2006
- Mortgage payment
For more information, please click Brochure button. Beautifully crafted custom home offering level-entry main floor living with a fully finished walk-out unregistered basement suite. Spanning nearly 3,200 sq. ft., this residence features 5 bedrooms, 3 full bathrooms, a chef’s kitchen, and multiple covered decks. Step inside to discover vaulted and 9-foot ceilings throughout, creating a bright and open feel. Quality finishes include in-floor heating, an HRV system, three covered decks, an outdoor hot tap, and a fully landscaped and fenced yard. Comfort is further enhanced by a heat pump with two mini-splits providing efficient air conditioning. The lower level offers a fully self-contained additional accommodation — ideal as a potential income support or additional living space for family. Perfectly situated in a highly desirable neighborhood, this home is just minutes from walking trails, Beaver Lodge Lands, schools, and shopping. (id:63267)
Home overview
- Cooling Fully air conditioned
- Heat source Other
- Heat type Heat pump
- # parking spaces 3
- # full baths 3
- # total bathrooms 3.0
- # of above grade bedrooms 5
- Subdivision Willow point
- Zoning description Residential
- Lot dimensions 6708
- Lot size (acres) 0.15761279
- Building size 3126
- Listing # 1012576
- Property sub type Single family residence
- Status Active
- Kitchen 4.318m X 3.429m
- Dining room 4.318m X 4.293m
- Living room 4.318m X 3.429m
- Other 1.829m X 3.658m
Level: Lower - Bathroom 3 - Piece
Level: Lower - Bedroom 4.521m X 5.817m
Level: Lower - Bedroom 3.429m X 4.318m
Level: Lower - Bathroom 3 - Piece
Level: Main - Bedroom 3.581m X 3.658m
Level: Main - Primary bedroom 4.521m X 4.242m
Level: Main - Living room 4.648m X 6.604m
Level: Main - Laundry 1.676m X 2.108m
Level: Main - Ensuite 4 - Piece
Level: Main - Kitchen 6.756m X 6.604m
Level: Main - Bedroom 3.353m X 3.48m
Level: Main
- Listing source url Https://www.realtor.ca/real-estate/28800080/2913-pacific-view-terr-campbell-river-willow-point
- Listing type identifier Idx

$-2,933
/ Month



