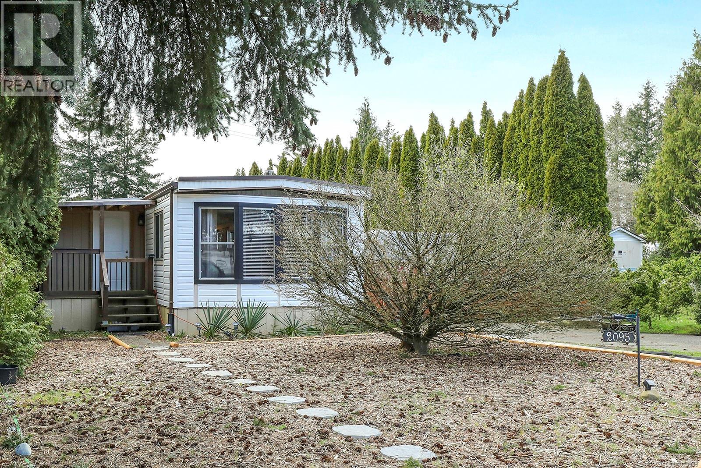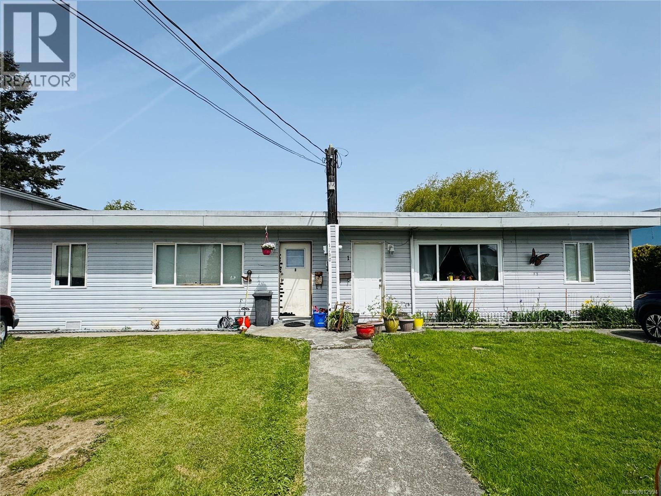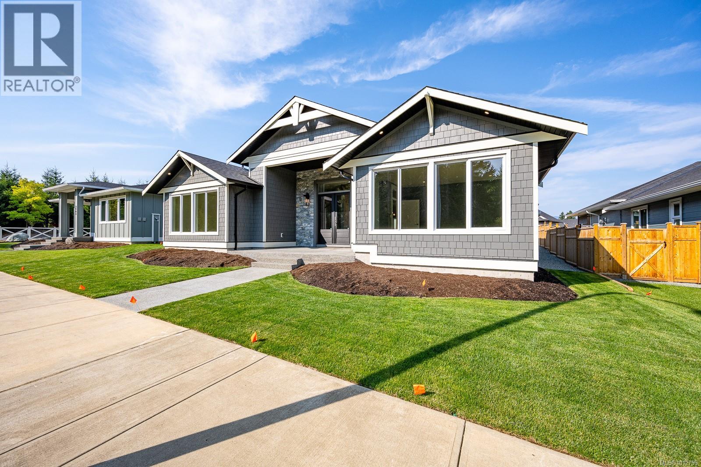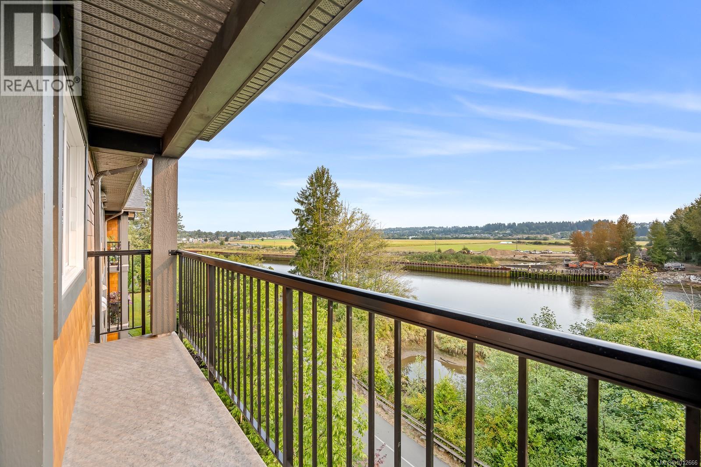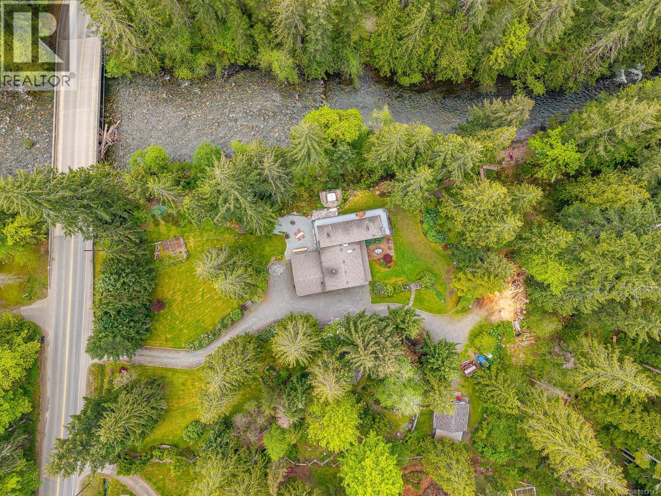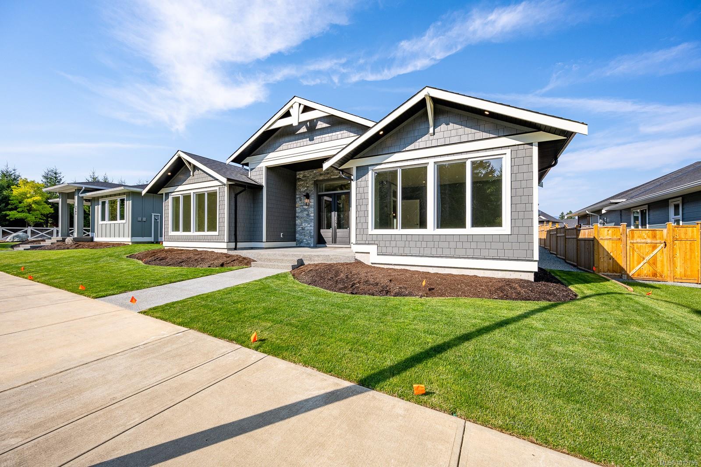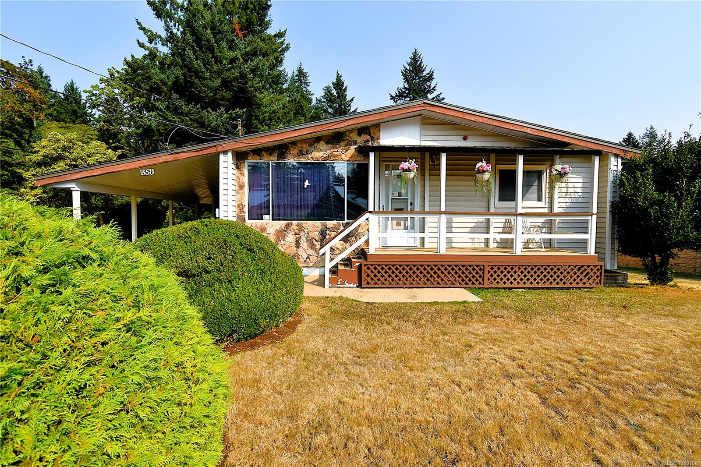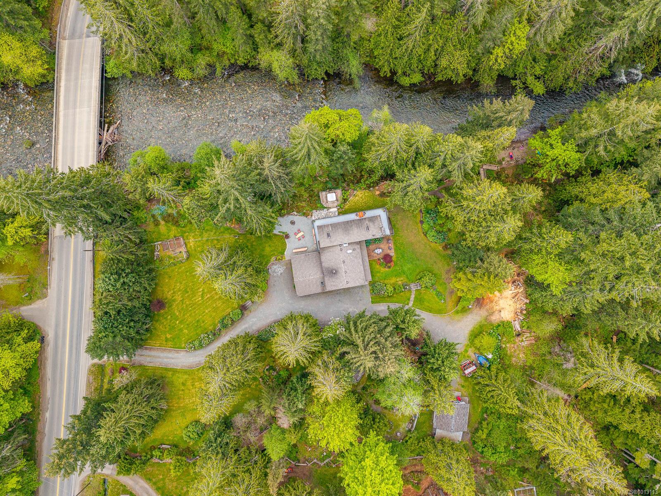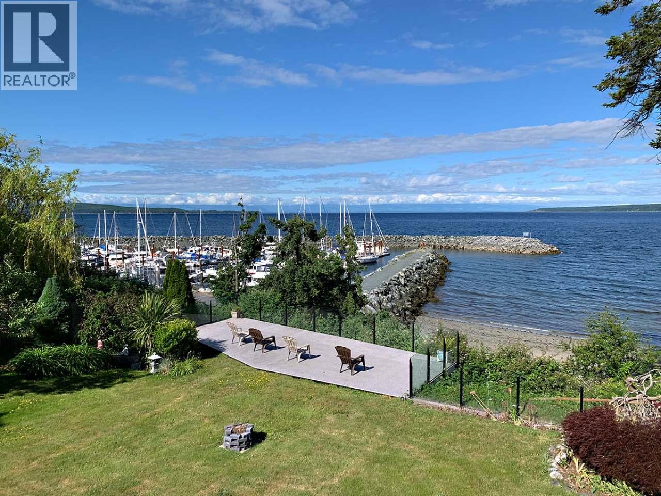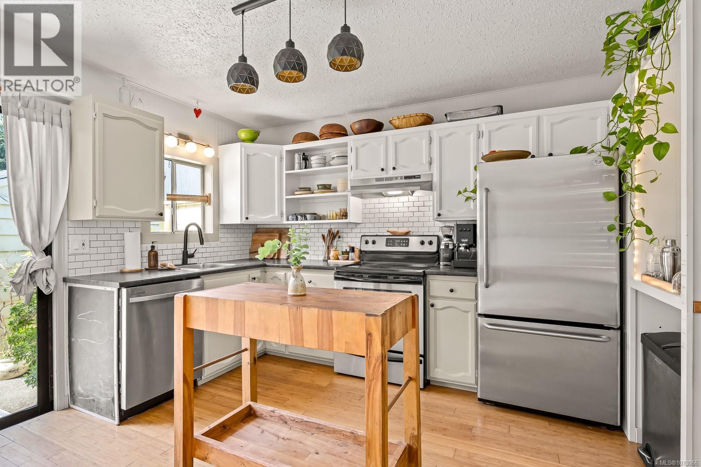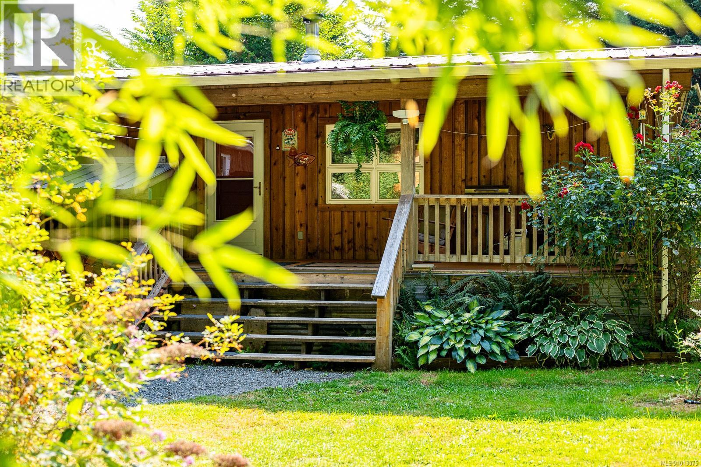- Houseful
- BC
- Campbell River
- V9H
- 3016 Alder St S Unit 4 St
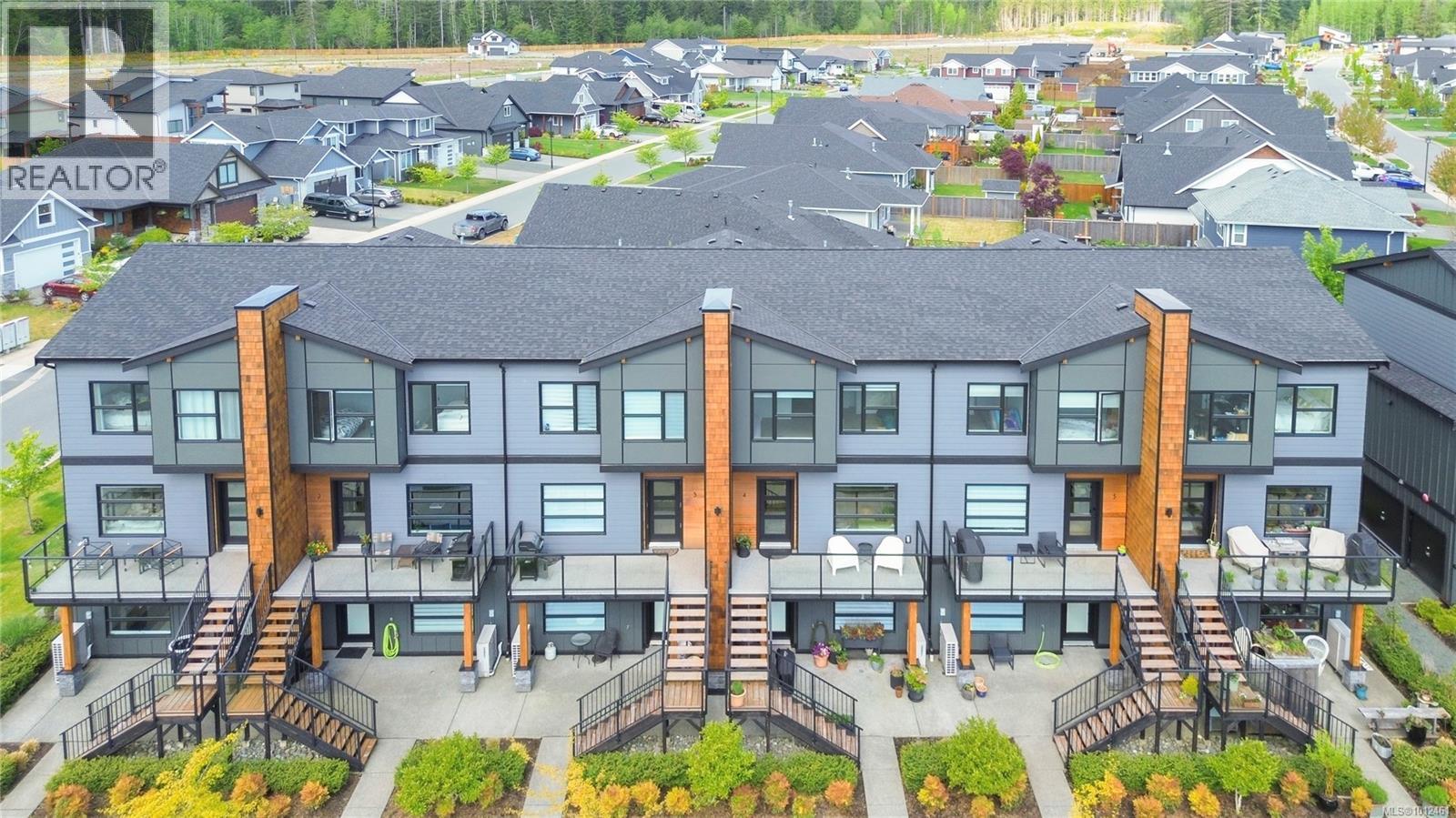
3016 Alder St S Unit 4 St
3016 Alder St S Unit 4 St
Highlights
Description
- Home value ($/Sqft)$347/Sqft
- Time on Housefulnew 3 days
- Property typeSingle family
- Median school Score
- Year built2021
- Mortgage payment
Discover modern living in this beautifully designed townhome offering over 1,800 sq/ft of thoughtfully planned space. This home feature 3 spacious bedrooms and 3 bathrooms, along with a versatile lower-level space complete with its own separate entrance. The open-concept main living area is bright and airy, designed with a contemporary aesthetic and a light colour palette that enhances the natural light. Enjoy stylish finishes throughout, including stainless steel appliances, quartz countertops, and sophisticated black fixtures that add a touch of modern elegance. The generous primary suite is a true retreat, boasting a walk-in closet and a ensuite bathroom with dual sinks. Built with both comfort and efficiency in mind, these homes include a heat pump, an HRV system, and EV charger pre-wiring. Perfect for a variety of lifestyles, these townhomes are pet-friendly and rental-friendly, making them an excellent choice for homeowners and investors alike. (id:63267)
Home overview
- Cooling Central air conditioning
- Heat type Forced air, heat pump
- # parking spaces 3
- # full baths 3
- # total bathrooms 3.0
- # of above grade bedrooms 3
- Community features Pets allowed with restrictions, family oriented
- Subdivision Willow point
- Zoning description Multi-family
- Directions 2041298
- Lot size (acres) 0.0
- Building size 1813
- Listing # 1012461
- Property sub type Single family residence
- Status Active
- Bedroom Measurements not available X 2.743m
Level: 2nd - Bathroom 4 - Piece
Level: 2nd - Primary bedroom Measurements not available X 3.048m
Level: 2nd - Ensuite 4 - Piece
Level: 2nd - Bedroom 2.921m X 2.946m
Level: 2nd - Family room 5.842m X 3.124m
Level: Lower - Bathroom 2 - Piece
Level: Main - Kitchen 3.658m X 3.353m
Level: Main - Living room 3.937m X 3.454m
Level: Main - Dining room 3.658m X Measurements not available
Level: Main
- Listing source url Https://www.realtor.ca/real-estate/28803833/4-3016-alder-st-s-campbell-river-willow-point
- Listing type identifier Idx

$-1,209
/ Month

