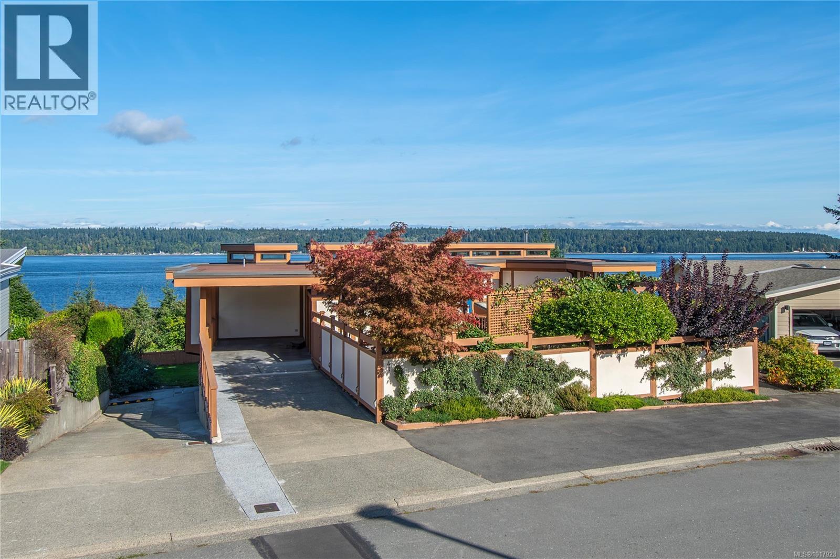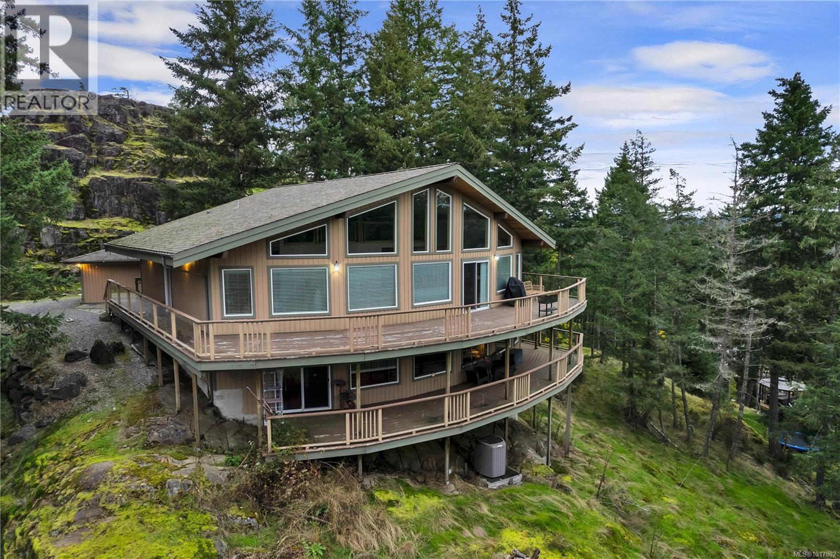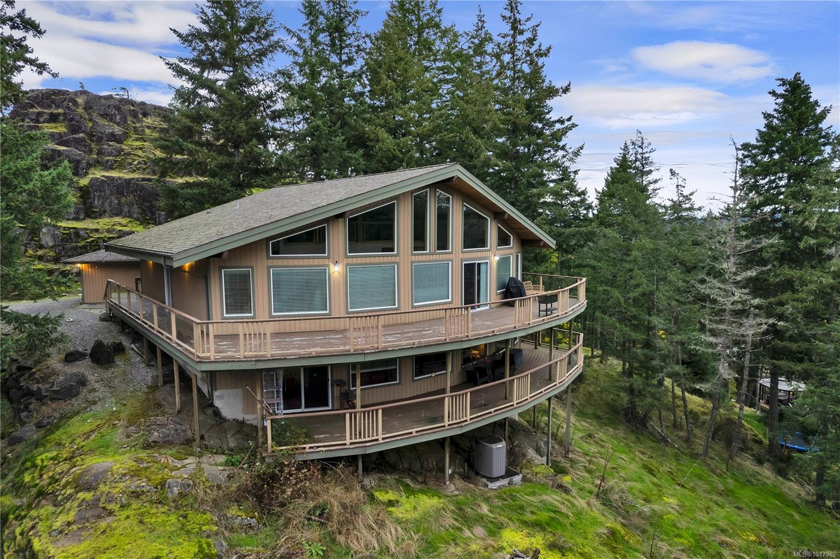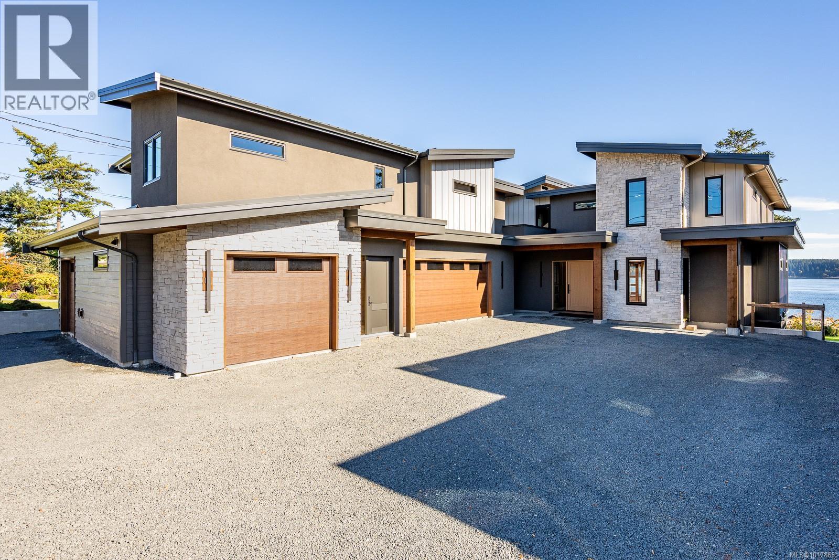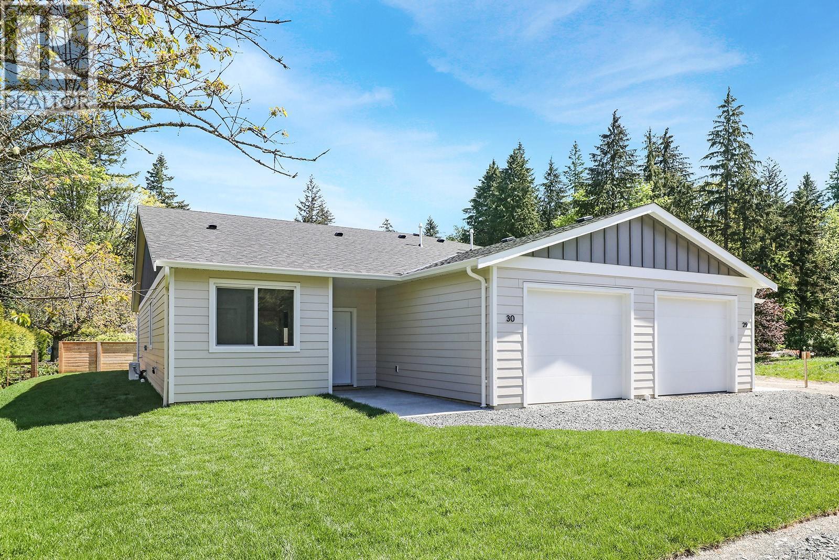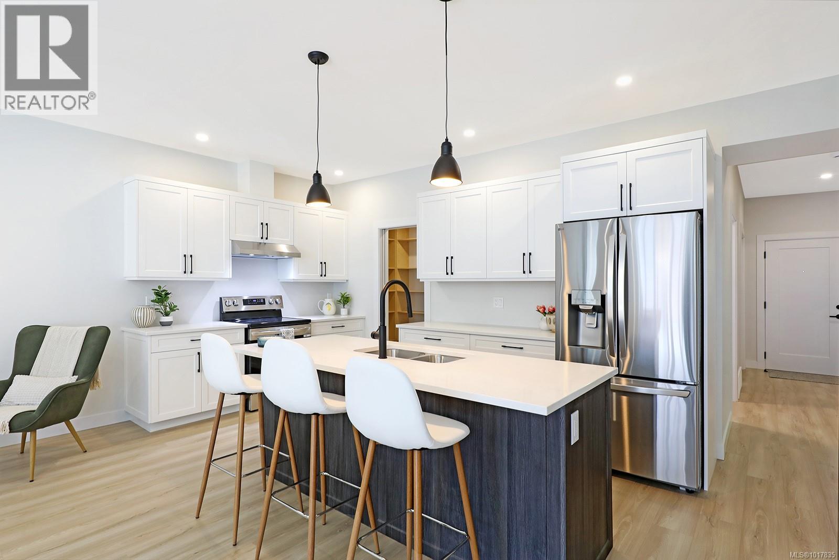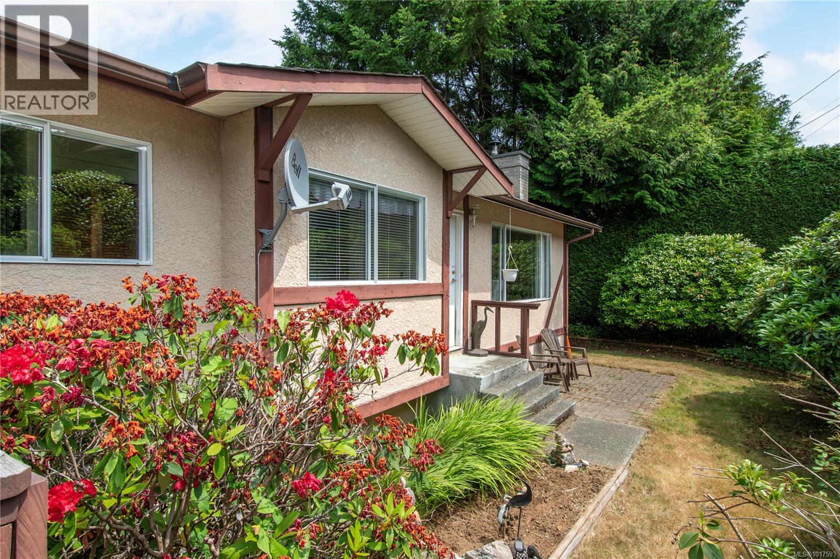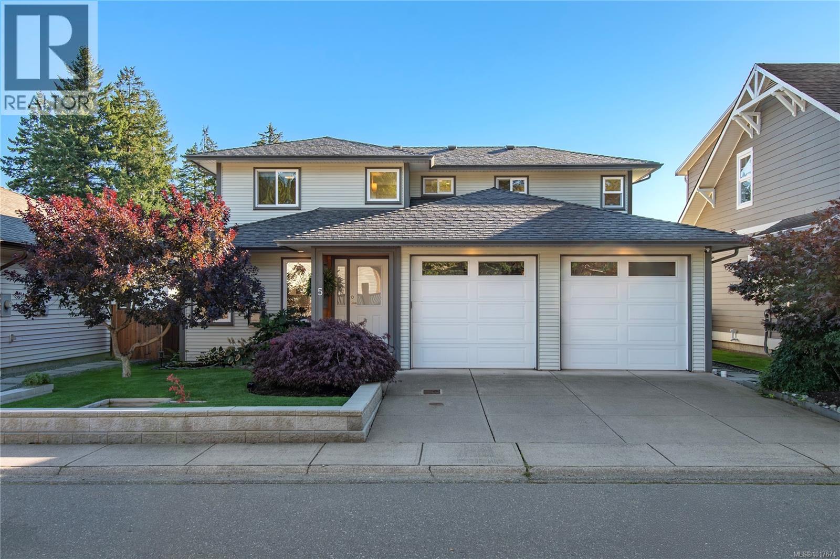- Houseful
- BC
- Campbell River
- V9W
- 3065 Martin Rd
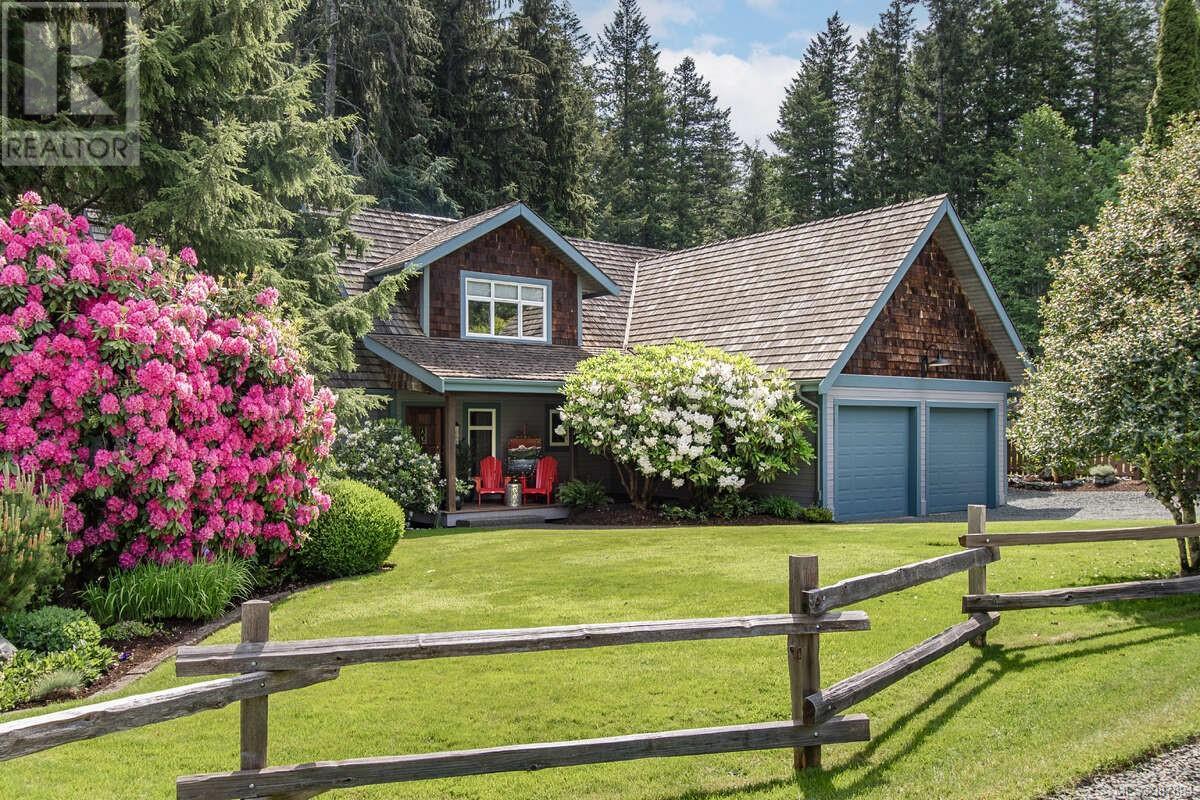
3065 Martin Rd
3065 Martin Rd
Highlights
Description
- Home value ($/Sqft)$515/Sqft
- Time on Houseful252 days
- Property typeSingle family
- StyleWestcoast,other
- Median school Score
- Year built1996
- Mortgage payment
For additional information, please click on the Brochure button. Location, location, location. Set on a 1/3 acre property bordering the Willow Creek Conservation Forest and trails. Reclaimed old growth Douglas Fir timber frame posts and beams bring the natural beauty of the outdoors inside. Three storeys, 3,543 sqft of thoughtfully designed space allows single family living, intergenerational living, accessible main floor living and a potential in-law suite. Open concept main level features 10 ft ceilings, flooded with natural light, access to the stone patio and can easily transform from a cozy oasis to the perfect entertaining hub. Second floor features 2 bedrooms, bonus room, 1 bathroom, and a reading nook. Downstairs includes finished bedroom, bathroom, family room, with private entrance and storage room. This home embodies a perfect balance of comfort, convenience, and peaceful connection to nature making it a truly special living experience. (id:55581)
Home overview
- Cooling Air conditioned
- Heat source Natural gas
- Heat type Heat pump
- # parking spaces 6
- # full baths 4
- # total bathrooms 4.0
- # of above grade bedrooms 4
- Has fireplace (y/n) Yes
- Subdivision Willow point
- Zoning description Residential
- Lot dimensions 15420
- Lot size (acres) 0.36231202
- Building size 3543
- Listing # 987894
- Property sub type Single family residence
- Status Active
- Bedroom 3.607m X 3.835m
Level: 2nd - Bonus room 4.445m X 3.658m
Level: 2nd - Bedroom 3.378m X 3.81m
Level: 2nd - Office 1.829m X 3.988m
Level: 2nd - Bathroom 1.905m X 2.337m
Level: 2nd - Bedroom 4.42m X 4.064m
Level: Lower - 4.115m X 2.21m
Level: Lower - Family room 5.867m X 4.75m
Level: Lower - Bathroom 2.997m X 2.21m
Level: Lower - Storage 2.057m X 6.909m
Level: Lower - Kitchen 3.835m X 4.826m
Level: Main - Laundry 2.235m X 5.664m
Level: Main - Living room 4.572m X 4.648m
Level: Main - Ensuite 2.235m X 2.845m
Level: Main - Bathroom 2.134m X 1.905m
Level: Main - Dining room 4.216m X 4.826m
Level: Main - Primary bedroom 4.115m X 4.013m
Level: Main - 1.93m X 3.15m
Level: Main
- Listing source url Https://www.realtor.ca/real-estate/27905001/3065-martin-rd-campbell-river-willow-point
- Listing type identifier Idx

$-4,867
/ Month





