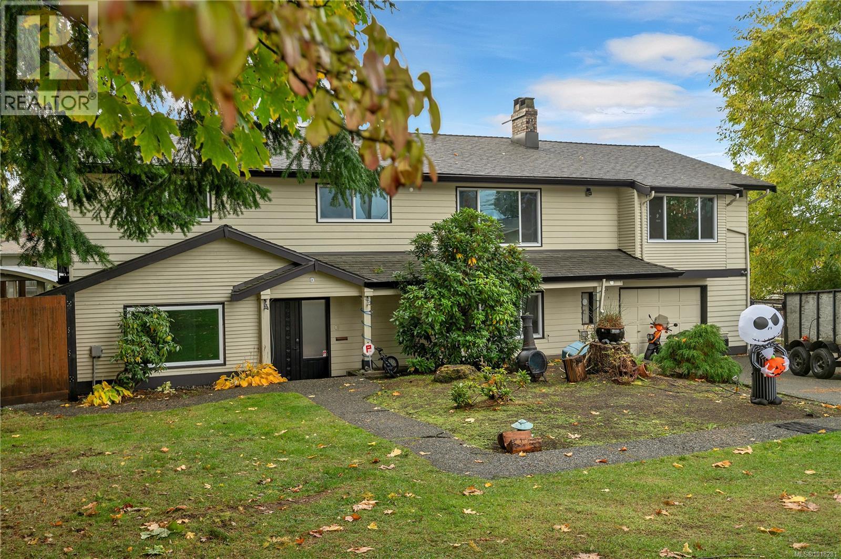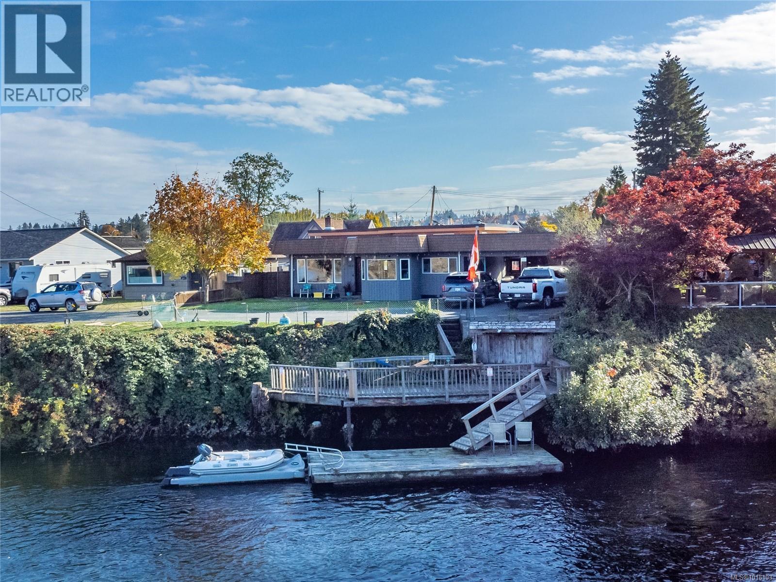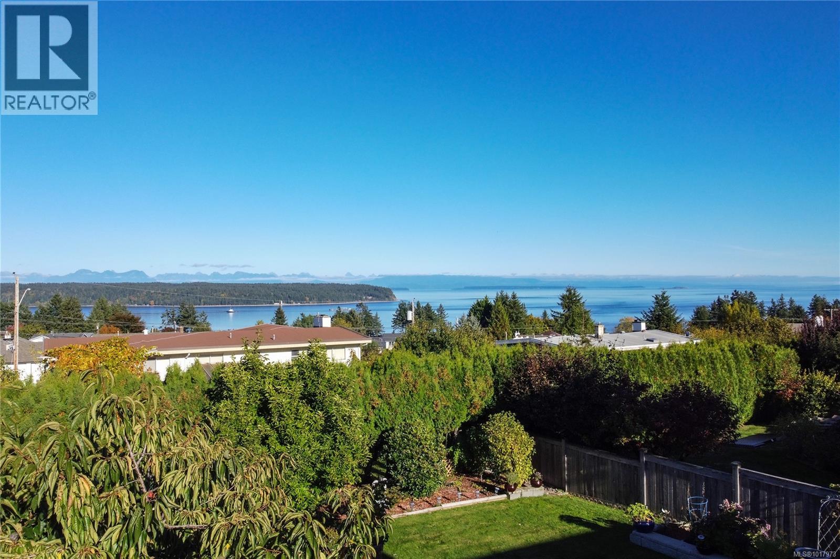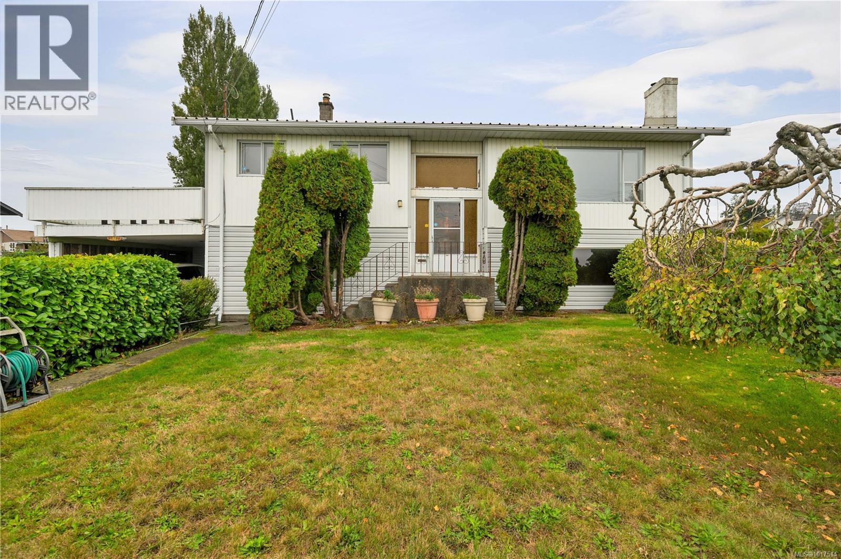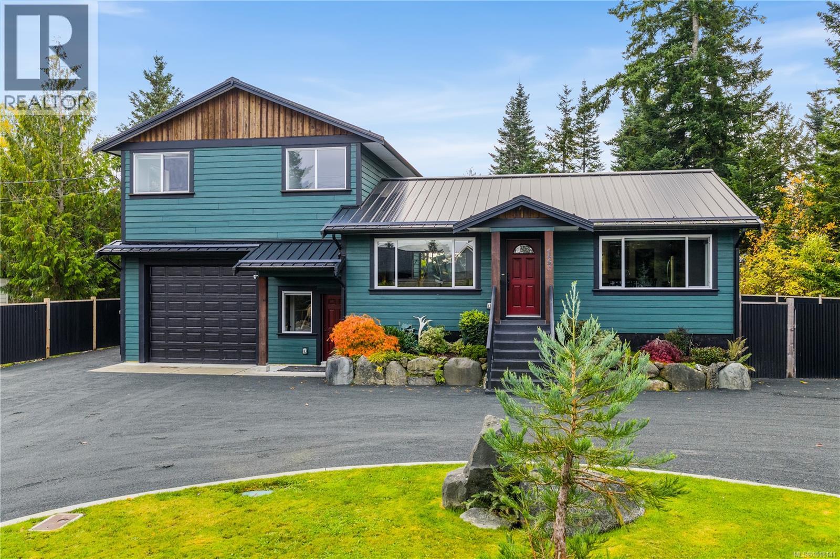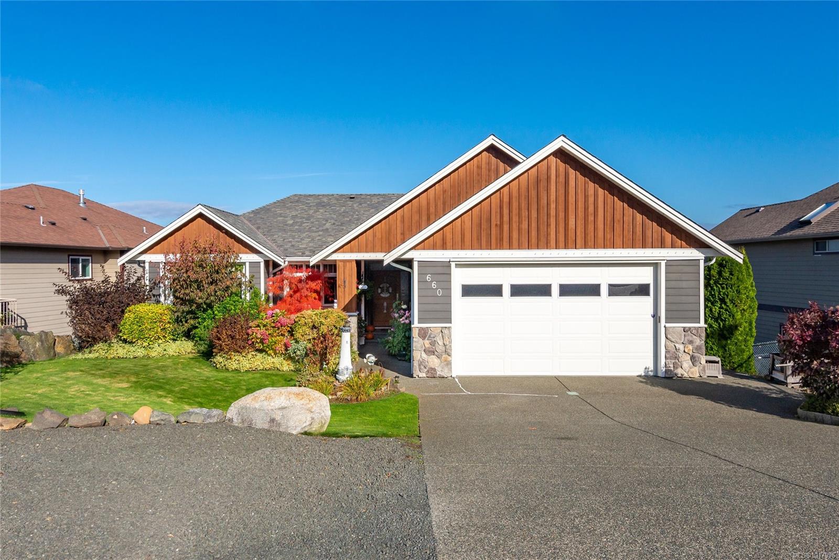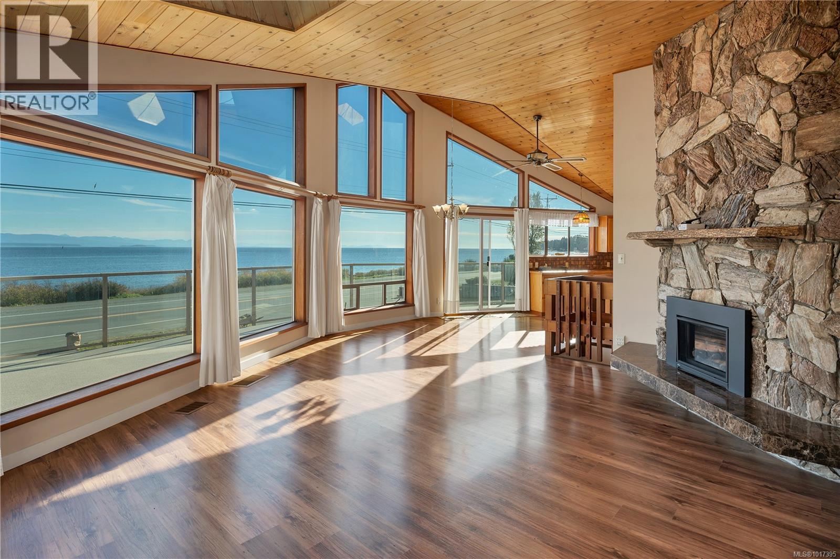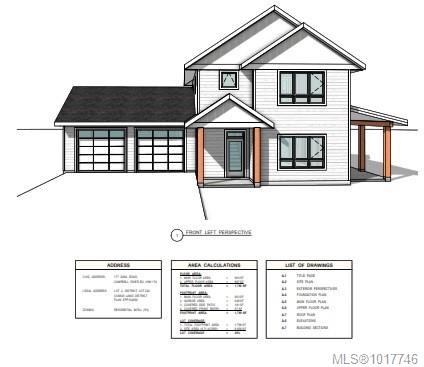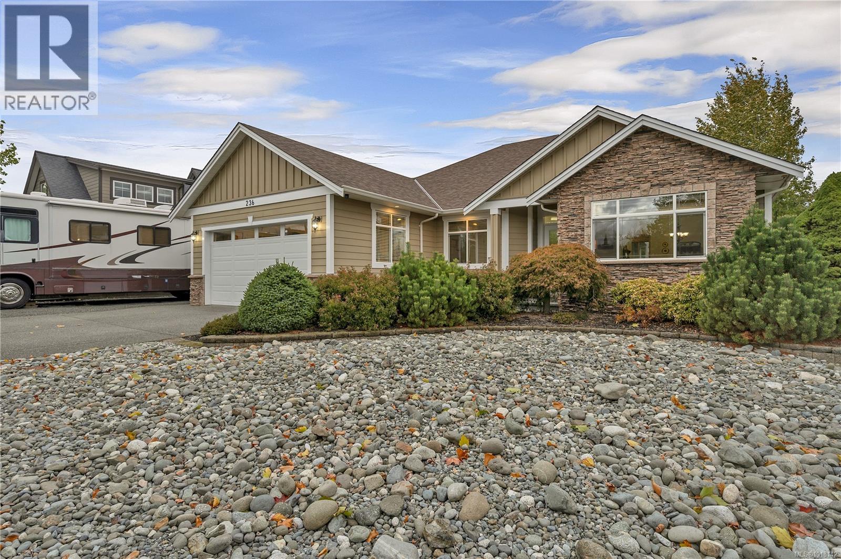- Houseful
- BC
- Campbell River
- V9W
- 3264 Island Hwy S
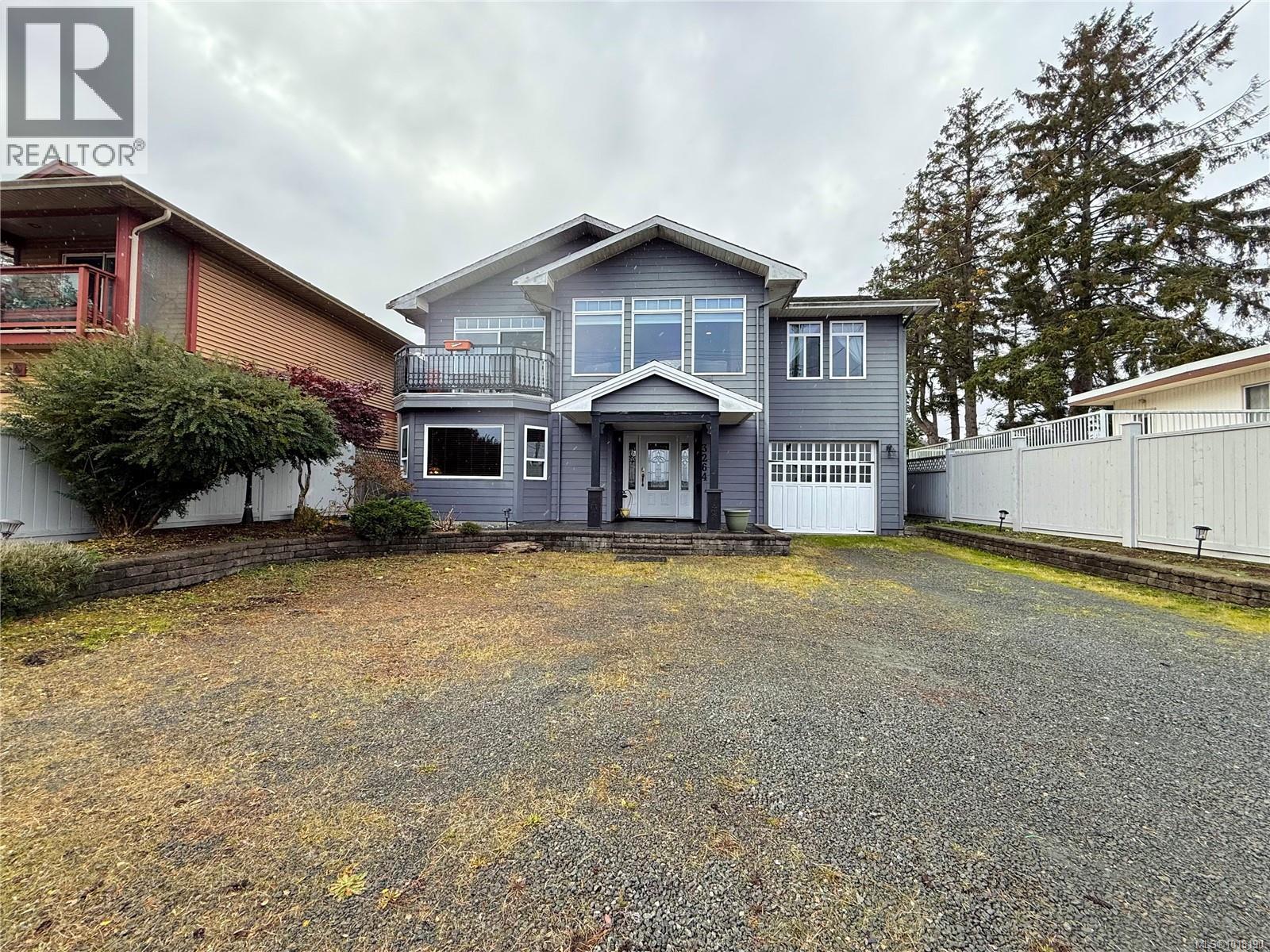
3264 Island Hwy S
3264 Island Hwy S
Highlights
Description
- Home value ($/Sqft)$392/Sqft
- Time on Housefulnew 3 hours
- Property typeSingle family
- Median school Score
- Year built1998
- Mortgage payment
Welcome to this exceptional custom-built residence in the heart of Willow Point, offering unobstructed panoramic ocean views that will take your breath away. Designed to maximize natural light and scenery, this stunning home blends luxury, comfort, and coastal living. Step inside to find high-end finishes, soaring ceilings, and large picture windows framing endless views of Discovery Passage and the coastal mountains. The open-concept main floor features a chef’s kitchen with custom cabinetry and dining area — perfect for entertaining or relaxing while watching the ships pass by. Downstairs offers versatility with additional bedrooms, a spacious family room, and walk-out access to a beautiful yard and covered patio, ideal for year-round enjoyment. Rear yard access off of Twillingate boasts additional parking off the Island Hwy. This semi-waterfront home is just steps from the Seawalk, beaches, and Willow Point Village — a peaceful oceanside setting with all amenities close at hand. (id:63267)
Home overview
- Cooling Fully air conditioned, wall unit
- Heat source Other
- # parking spaces 4
- # full baths 3
- # total bathrooms 3.0
- # of above grade bedrooms 3
- Has fireplace (y/n) Yes
- Subdivision Willow point
- View Ocean view
- Zoning description Residential
- Directions 2141715
- Lot dimensions 9148
- Lot size (acres) 0.2149436
- Building size 2871
- Listing # 1018190
- Property sub type Single family residence
- Status Active
- Laundry 3.988m X 2.743m
Level: Lower - Bathroom 4 - Piece
Level: Lower - 3.708m X 3.327m
Level: Lower - Bedroom 3.251m X 4.267m
Level: Lower - Family room 4.318m X 6.375m
Level: Lower - Sitting room 3.962m X 4.166m
Level: Lower - Office 3.099m X 3.912m
Level: Main - Living room 4.445m X 5.156m
Level: Main - Bathroom 4 - Piece
Level: Main - Primary bedroom 4.191m X 6.35m
Level: Main - Ensuite 4 - Piece
Level: Main - Dining nook 3.251m X 2.692m
Level: Main - Dining room 3.607m X 3.429m
Level: Main - Bedroom 3.962m X 5.461m
Level: Main - Kitchen 4.394m X 5.08m
Level: Main
- Listing source url Https://www.realtor.ca/real-estate/29031151/3264-island-hwy-s-campbell-river-willow-point
- Listing type identifier Idx

$-3,000
/ Month

