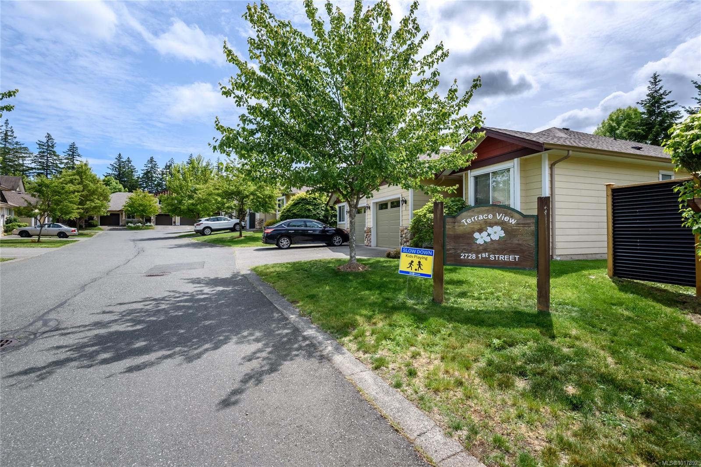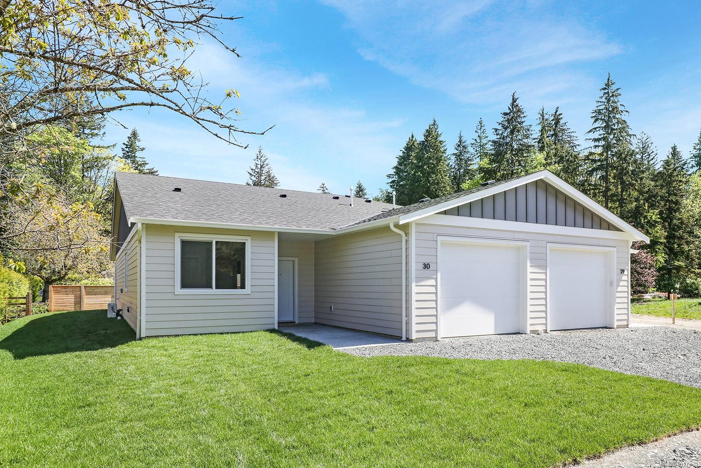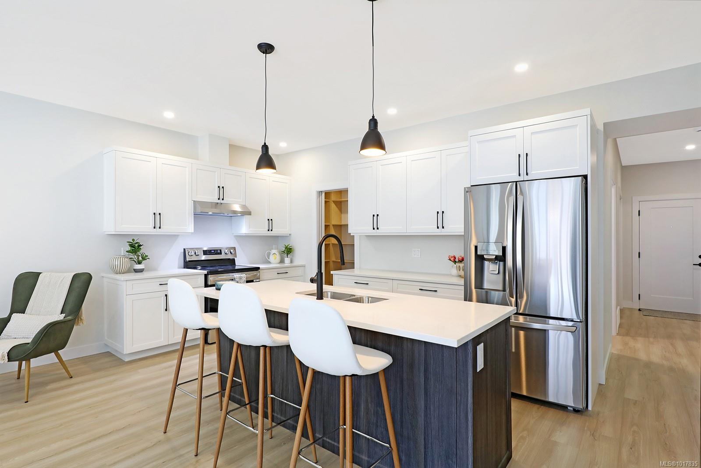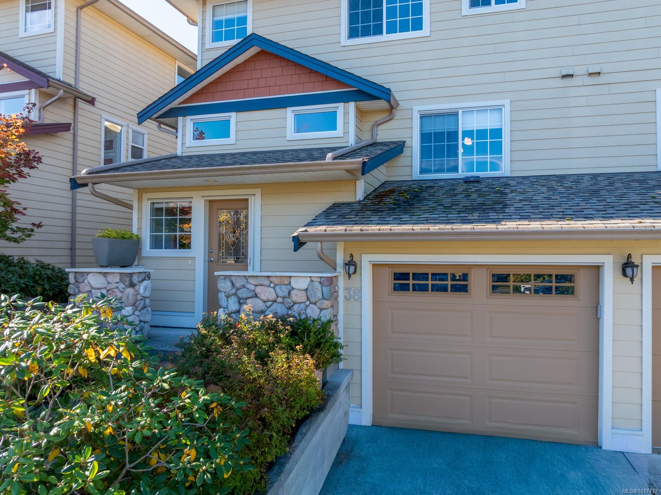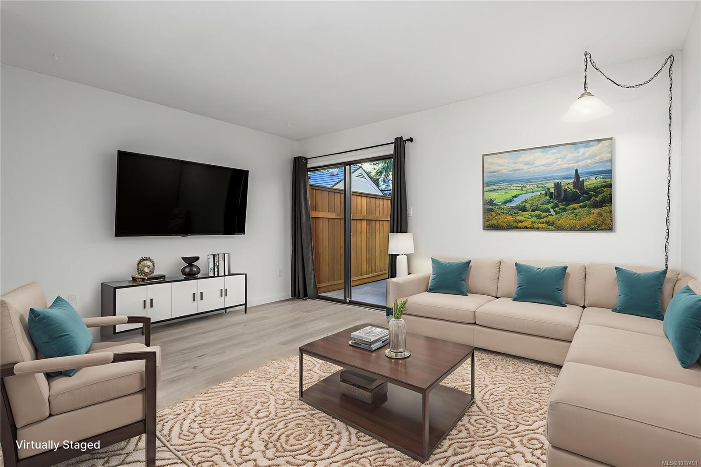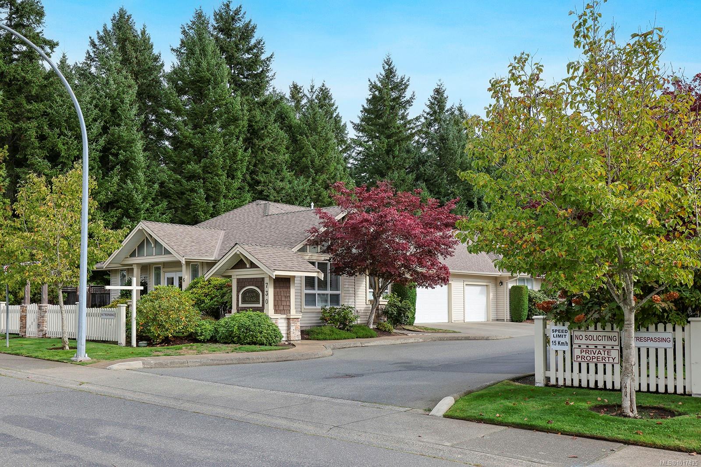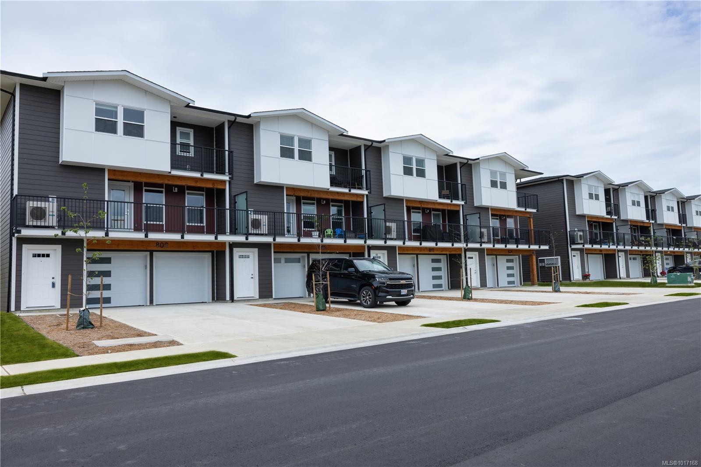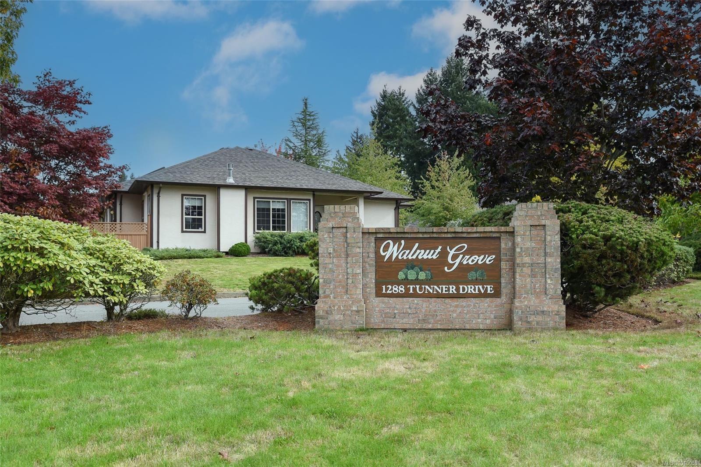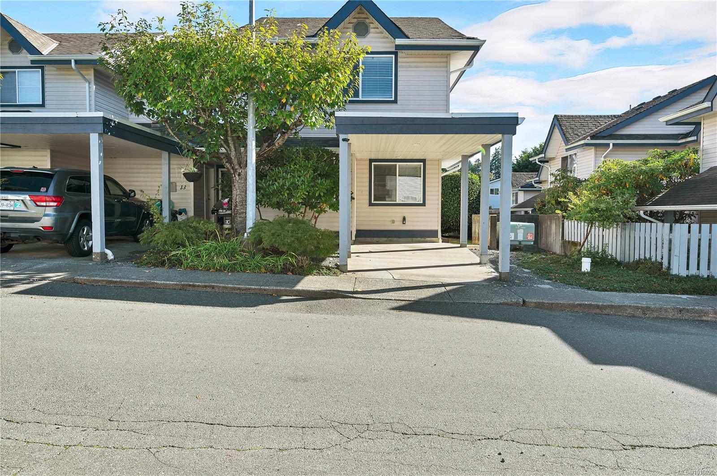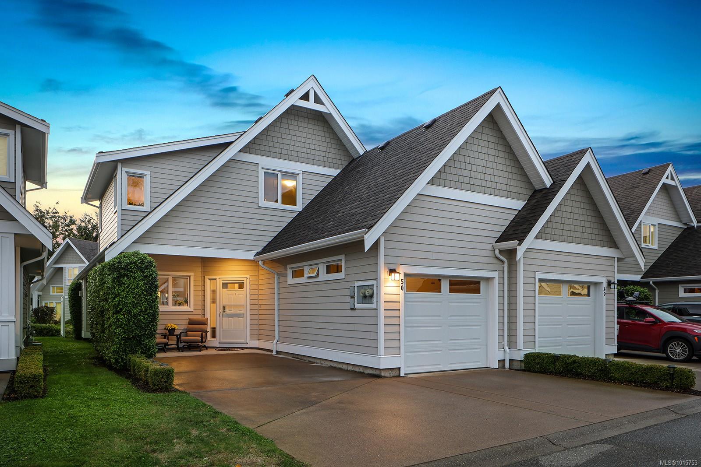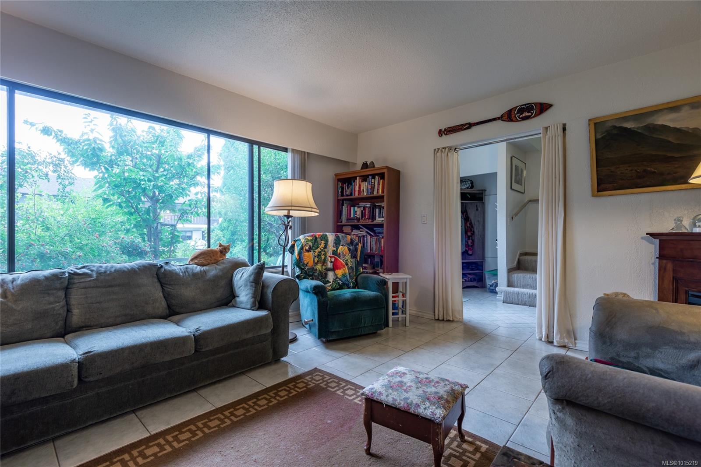- Houseful
- BC
- Campbell River
- V9H
- 343 Arizona Dr Apt 13
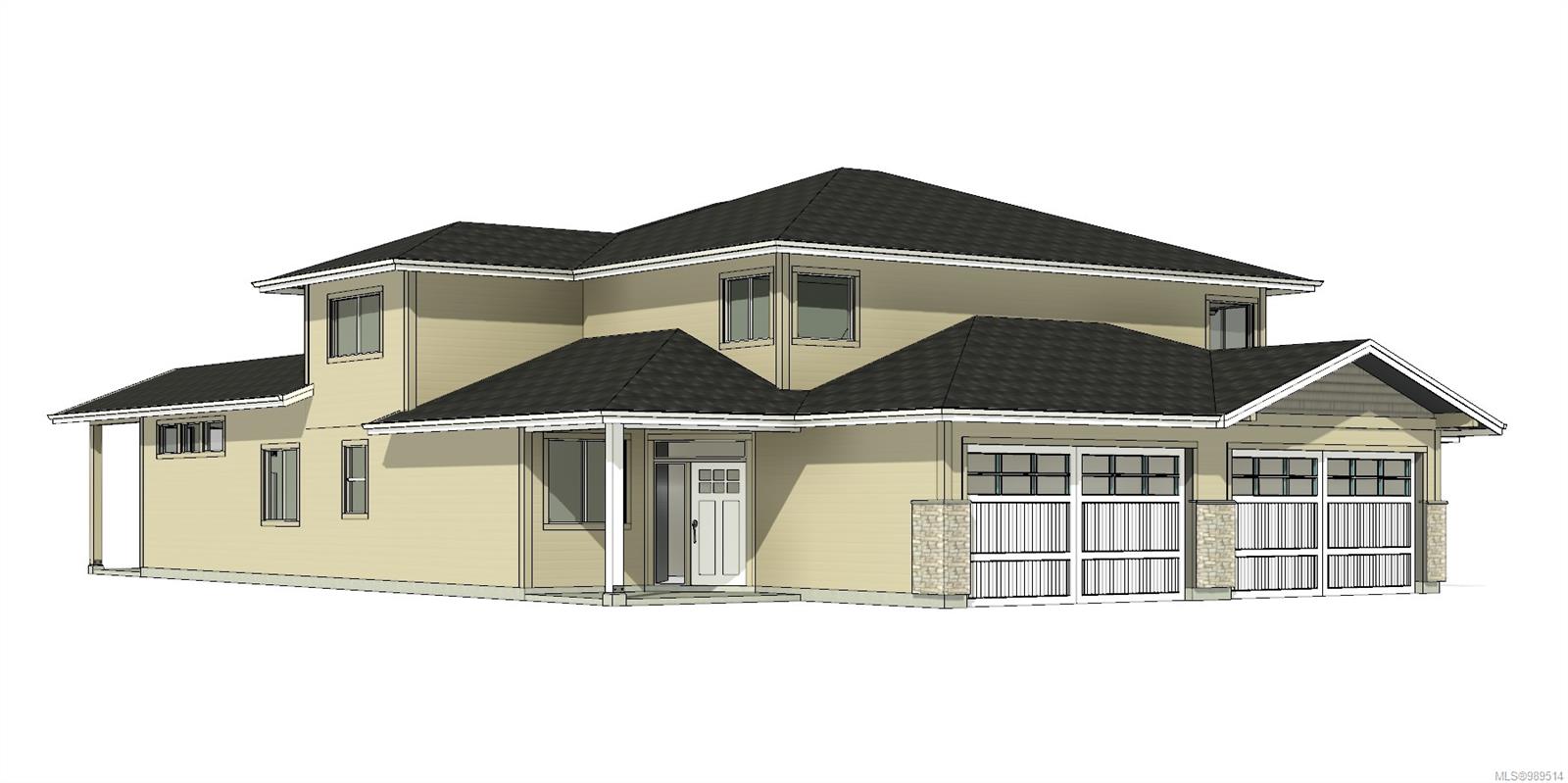
343 Arizona Dr Apt 13
343 Arizona Dr Apt 13
Highlights
Description
- Home value ($/Sqft)$281/Sqft
- Time on Houseful232 days
- Property typeResidential
- Median school Score
- Year built2025
- Garage spaces2
- Mortgage payment
Welcome to Arizona Heights, Campbell River's newest adult oriented patio home development located in the desirable Willow Point neighbourhood. This C plan is the largest of the floor plans and lives like a rancher with 1500 sq feet of living on the main floor including den and primary bedroom with 5 piece ensuite, large soaker tub and 4' foot shower. Eleven foot ceilings in the great room and kitchen offer wide spacious feel. Upstairs you have 2 more bedrooms, an ocean view bonus room and a four piece bathroom. These homes are turnkey and move in ready with a full 6 piece LG Energystar appliance package included, as well as blinds, gas fireplace, fencing, irrigation, double garage with 14' and 24' parking spaces, garage door opener and pre wired for an electric vehicle. You'll be delight with the tasteful finishing, contemporary colors and practical layouts that keep easy living in mind. The building scheme for this unit is C-1, with exterior colour scheme 2 (see attached images).
Home overview
- Cooling Central air
- Heat type Forced air, heat pump, natural gas
- Sewer/ septic Sewer connected
- Utilities Electricity connected, natural gas connected, underground utilities
- # total stories 2
- Building amenities Common area
- Construction materials Cement fibre
- Foundation Concrete perimeter
- Roof Fibreglass shingle
- Exterior features Balcony/patio, fenced, low maintenance yard, sprinkler system
- # garage spaces 2
- Has garage (y/n) Yes
- Parking desc Driveway, garage double
- # total bathrooms 3.0
- # of above grade bedrooms 3
- # of rooms 15
- Flooring Carpet, laminate, vinyl
- Appliances Dishwasher, f/s/w/d, microwave, range hood
- Has fireplace (y/n) Yes
- Laundry information In house
- Interior features Dining/living combo, french doors
- County Campbell river city of
- Area Campbell river
- Subdivision Arizona heights
- View Ocean
- Water source Municipal
- Zoning description Multi-family
- Exposure North
- Lot desc Adult-oriented neighbourhood
- Lot size (acres) 0.0
- Basement information Crawl space
- Building size 2780
- Mls® # 989514
- Property sub type Townhouse
- Status Active
- Tax year 2025
- Bedroom Second: 2.845m X 3.81m
Level: 2nd - Bathroom Second
Level: 2nd - Bedroom Second: 3.785m X 3.505m
Level: 2nd - Bonus room Second: 5.486m X 5.537m
Level: 2nd - Dining room Main: 3.048m X 3.962m
Level: Main - Bathroom Main
Level: Main - Laundry Main: 1.829m X 3.454m
Level: Main - Main: 1.829m X 2.794m
Level: Main - Primary bedroom Main: 4.572m X 3.81m
Level: Main - Ensuite Main
Level: Main - Great room Main: 4.877m X 4.42m
Level: Main - Kitchen Main: 3.048m X 3.2m
Level: Main - Main: 1.346m X 1.778m
Level: Main - Den Main: 3.556m X 3.505m
Level: Main - Main: 5.486m X 7.315m
Level: Main
- Listing type identifier Idx

$-1,976
/ Month

