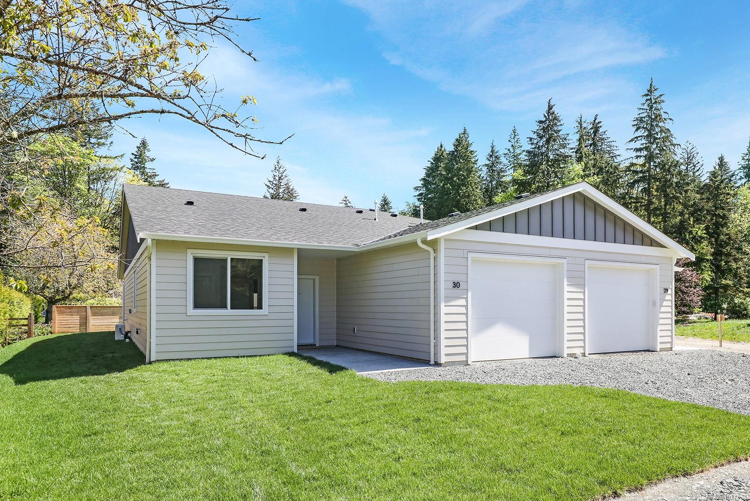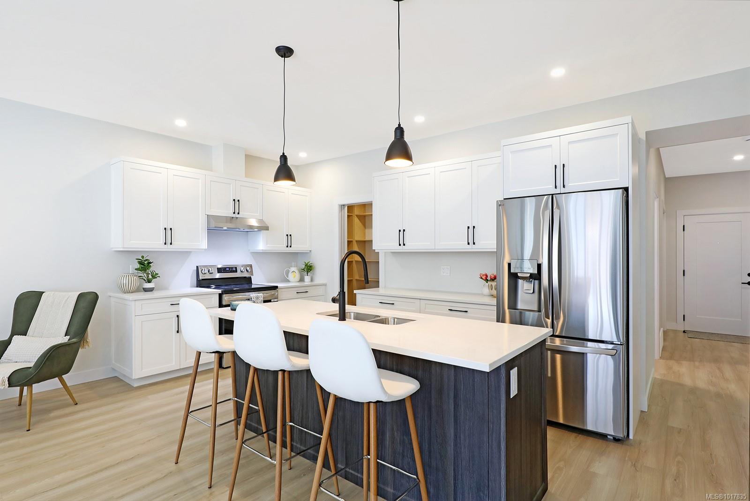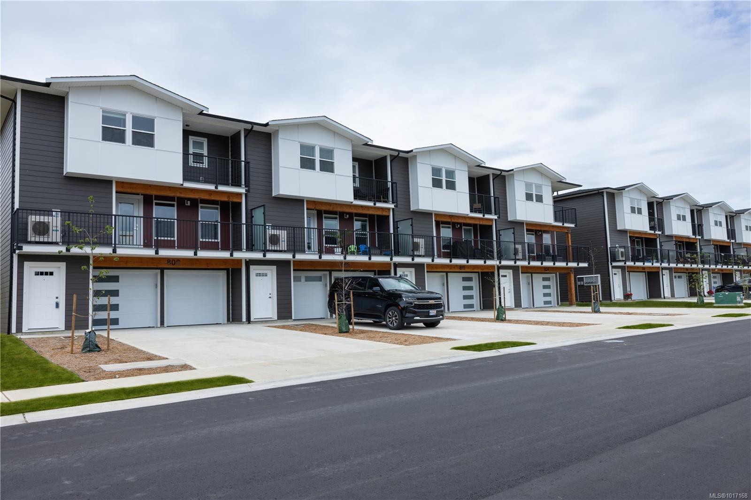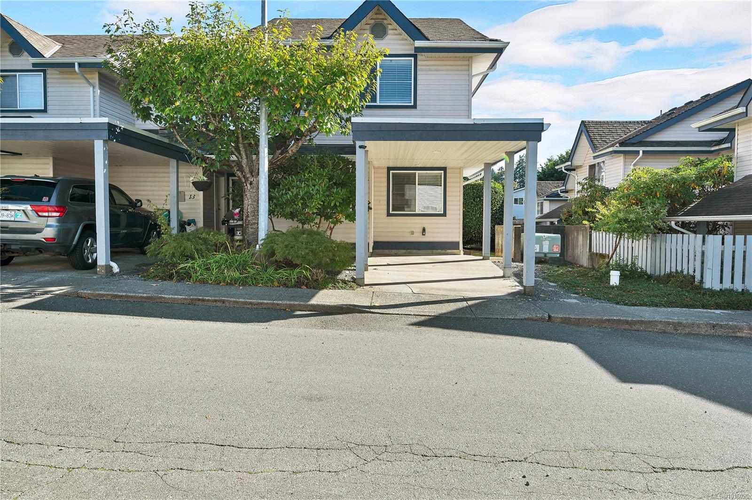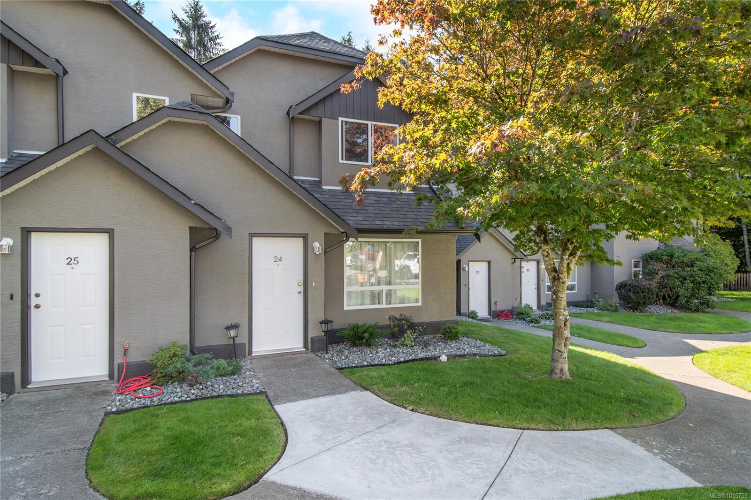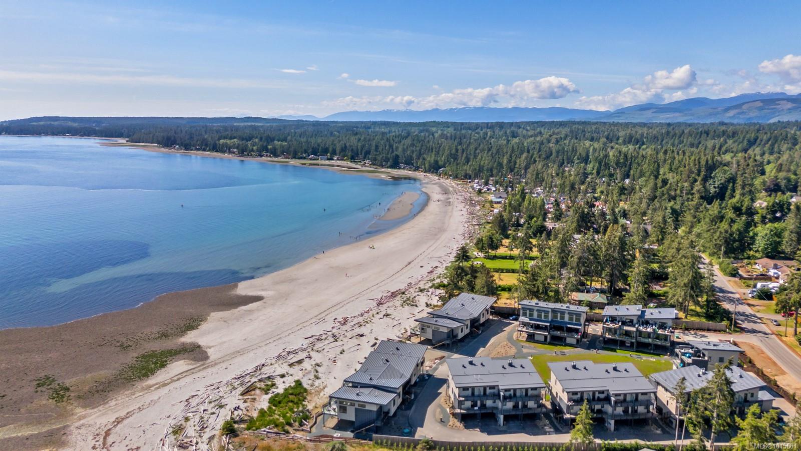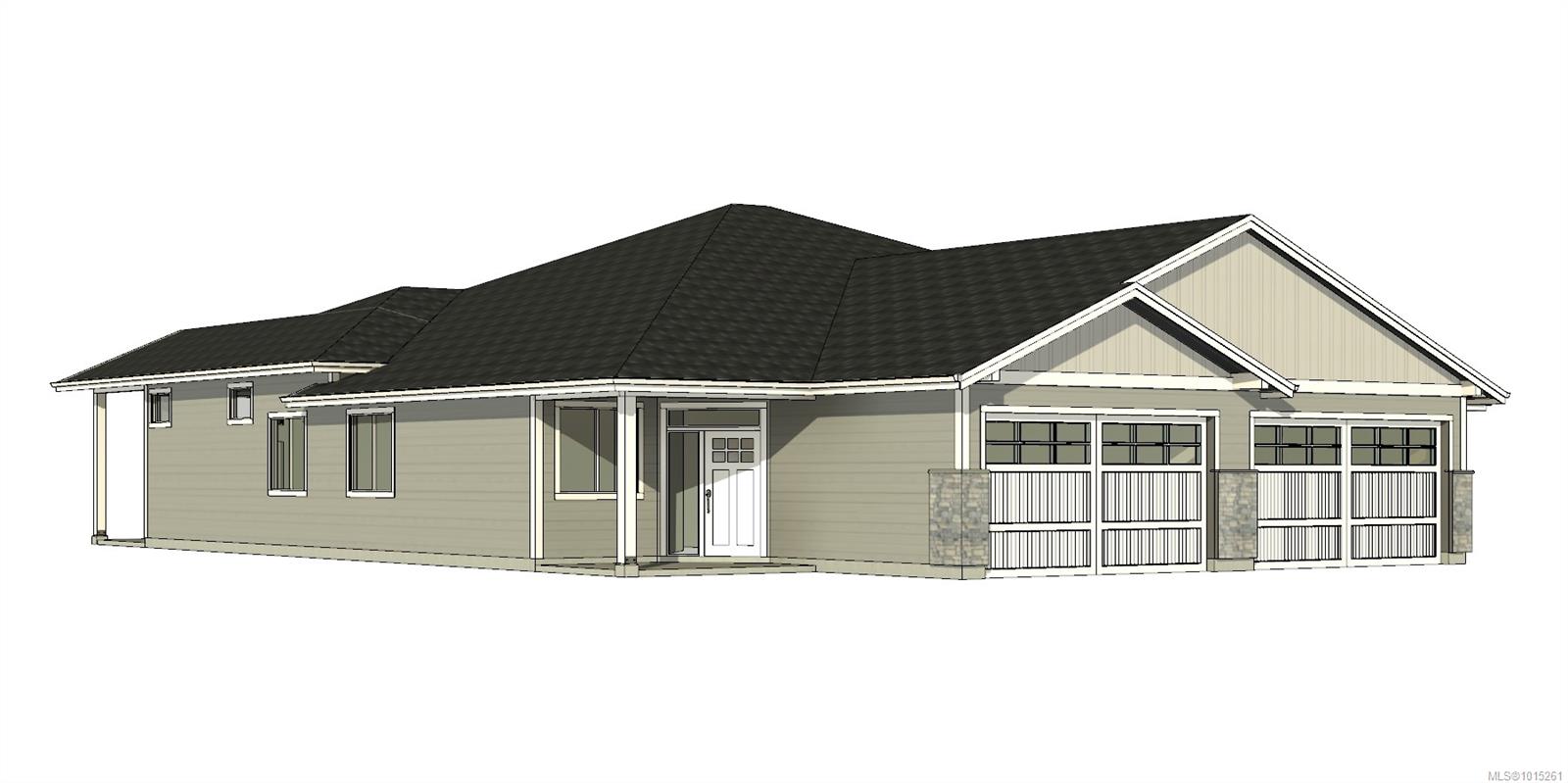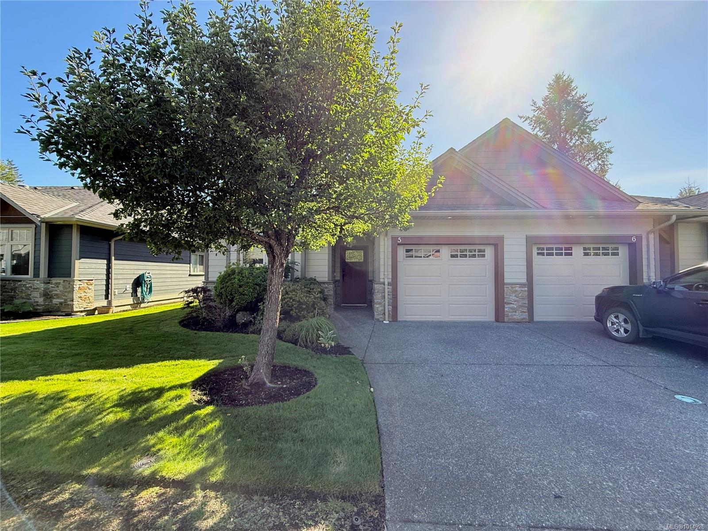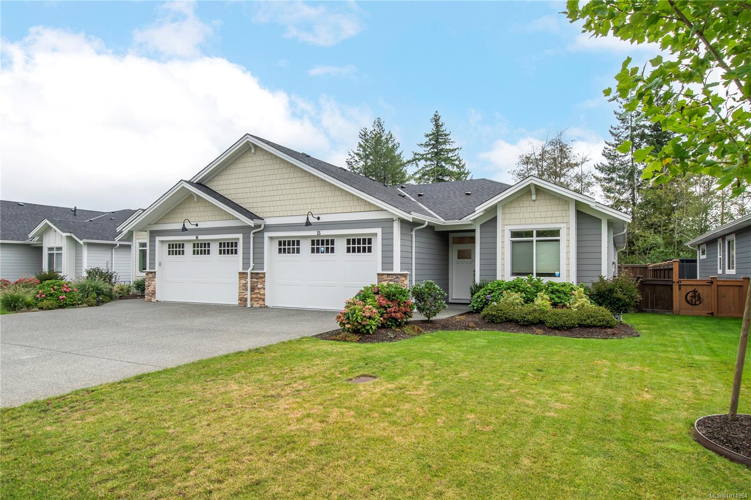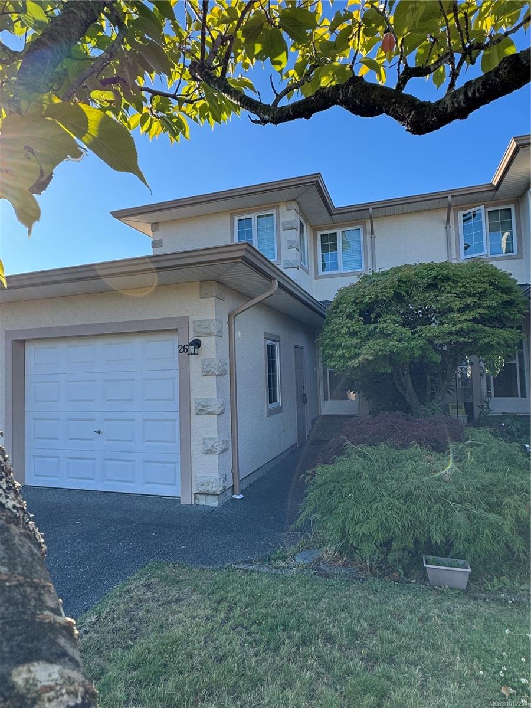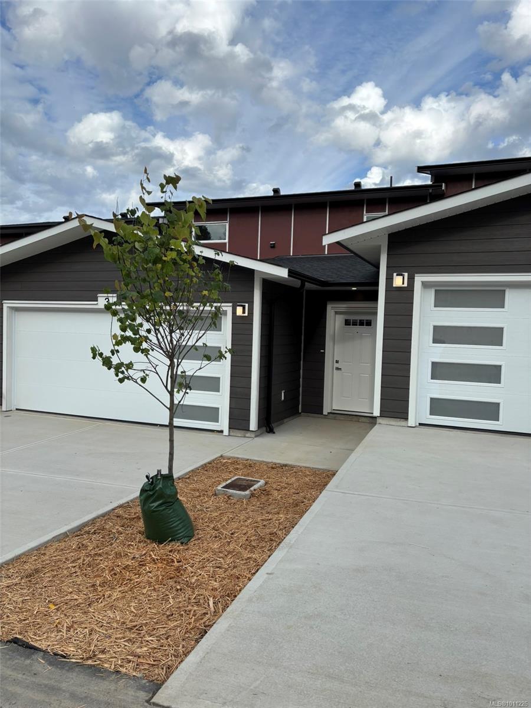- Houseful
- BC
- Campbell River
- V9W
- 346 Erickson Rd Apt 1
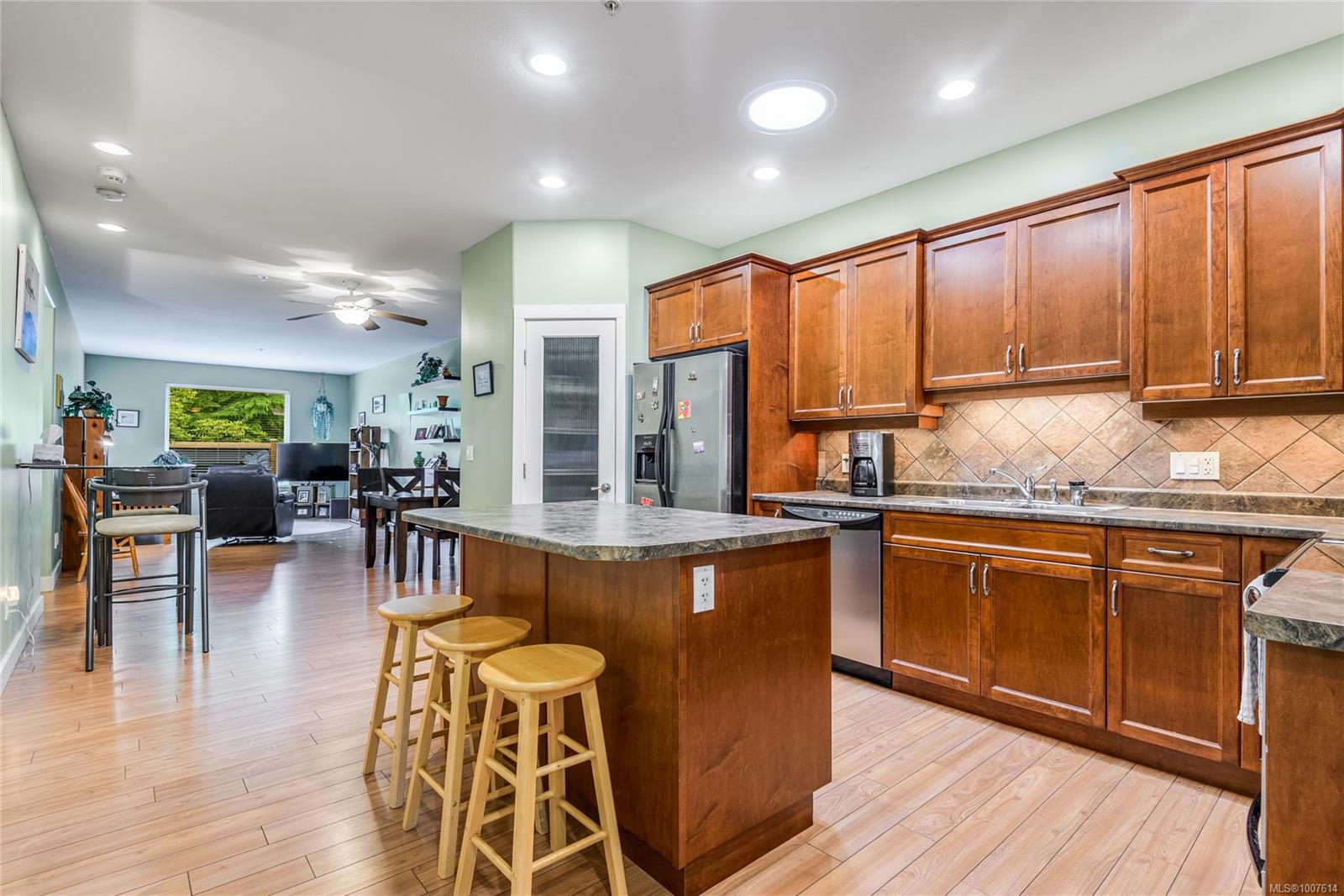
346 Erickson Rd Apt 1
346 Erickson Rd Apt 1
Highlights
Description
- Home value ($/Sqft)$363/Sqft
- Time on Houseful97 days
- Property typeResidential
- Median school Score
- Year built2007
- Garage spaces1
- Mortgage payment
Welcome to Carrington Cove This patio home is move-in ready. The open-concept kitchen features maple cabinetry, a stylish tile backsplash, sun tunnel for natural light, large island, and a dining area. Step through the living room into your private patio space. 9-foot ceilings throughout. Built-in Central Vac. The primary bedroom includes a 3-piece ensuite through the walk in closet. Quality-built and energy-efficient, this home includes air conditioning. Well-maintained, strata complex offering visitor and some RV parking. Located within walking distance to the scenic beach SeaWalk, grocery shopping, and a variety of dining options. Some pets welcome. Don't miss your chance to live in one of Campbell River's most sought-after patio home communities! Comfortable, Coastal Living in Campbell River!
Home overview
- Cooling Air conditioning
- Heat type Heat pump
- Sewer/ septic Sewer connected
- Utilities Cable available, electricity connected, garbage, phone connected, recycling
- # total stories 1
- Construction materials Frame wood, insulation all, other
- Foundation Slab
- Roof Asphalt shingle
- # garage spaces 1
- # parking spaces 1
- Has garage (y/n) Yes
- Parking desc Driveway, garage
- # total bathrooms 2.0
- # of above grade bedrooms 2
- # of rooms 10
- Flooring Laminate, tile
- Appliances F/s/w/d, microwave
- Has fireplace (y/n) No
- Laundry information In unit
- County Campbell river city of
- Area Campbell river
- Subdivision Carrington cove
- Water source Municipal
- Zoning description Multi-family
- Directions 225573
- Exposure East
- Lot desc Shopping nearby
- Lot size (acres) 0.0
- Basement information Crawl space
- Building size 1621
- Mls® # 1007614
- Property sub type Townhouse
- Status Active
- Virtual tour
- Tax year 2025
- Ensuite Main
Level: Main - Bedroom Main: 3.632m X 3.327m
Level: Main - Dining room Main: 4.851m X 2.565m
Level: Main - Main: 3.505m X 3.175m
Level: Main - Bathroom Main
Level: Main - Primary bedroom Main: 3.378m X 4.801m
Level: Main - Living room Main: 3.785m X 6.172m
Level: Main - Kitchen Main: 4.724m X 6.045m
Level: Main - Main: 3.607m X 6.045m
Level: Main - Laundry Main: 2.972m X 1.956m
Level: Main
- Listing type identifier Idx

$-1,071
/ Month

