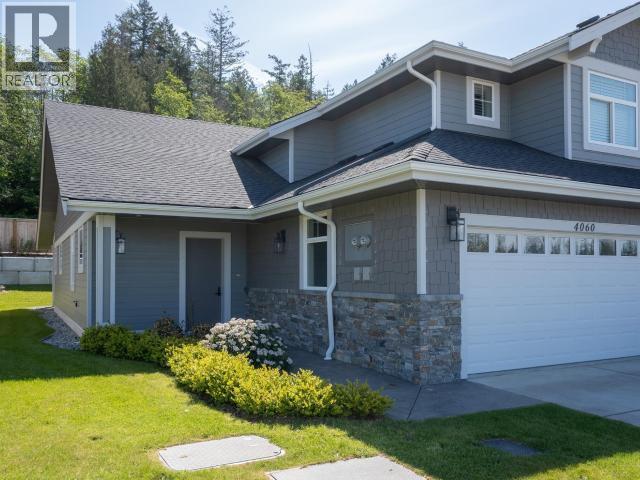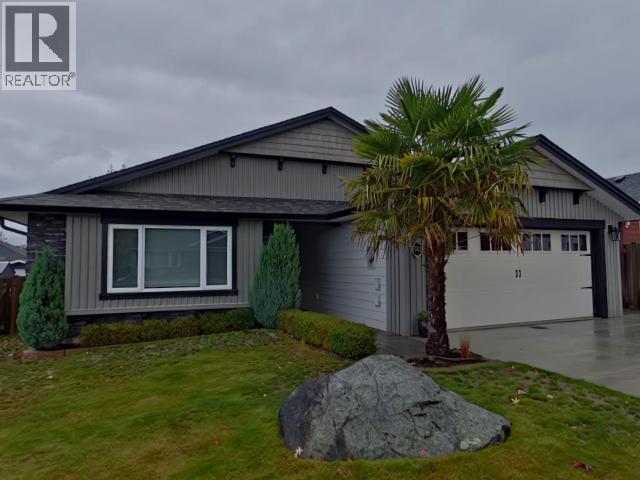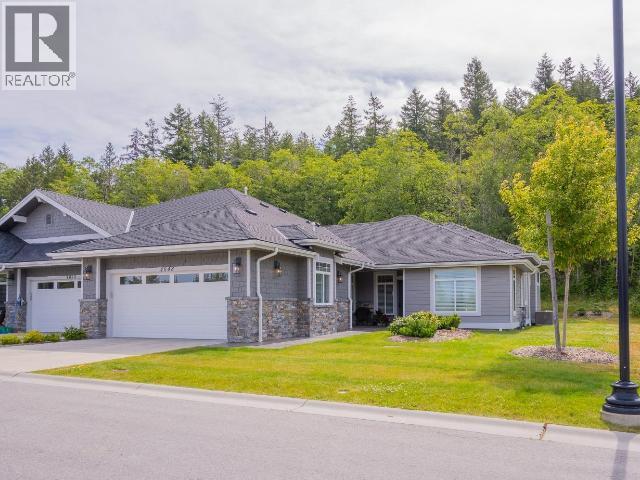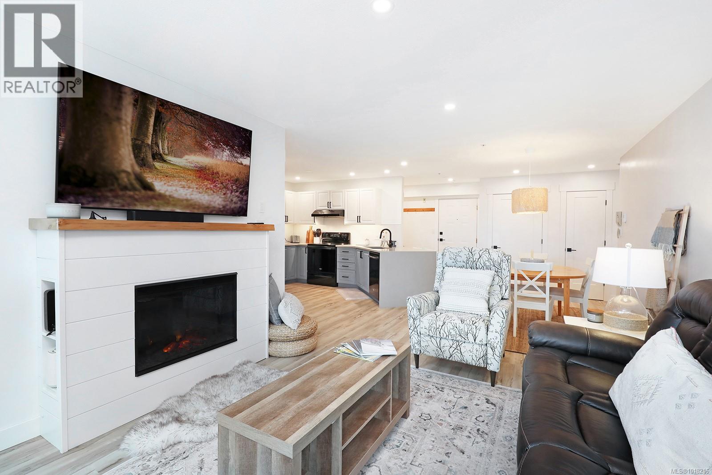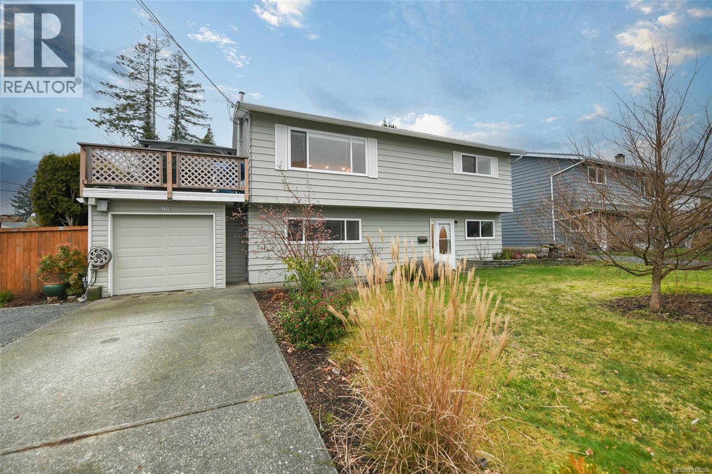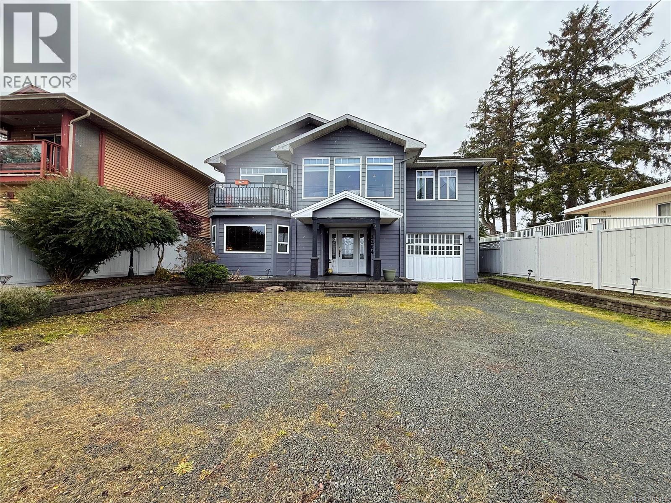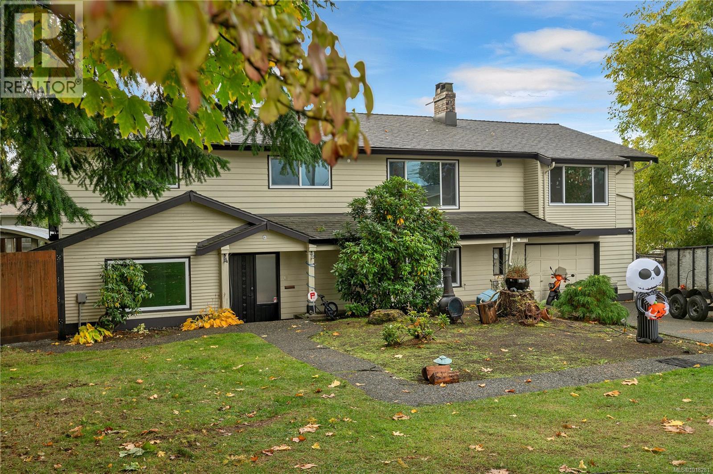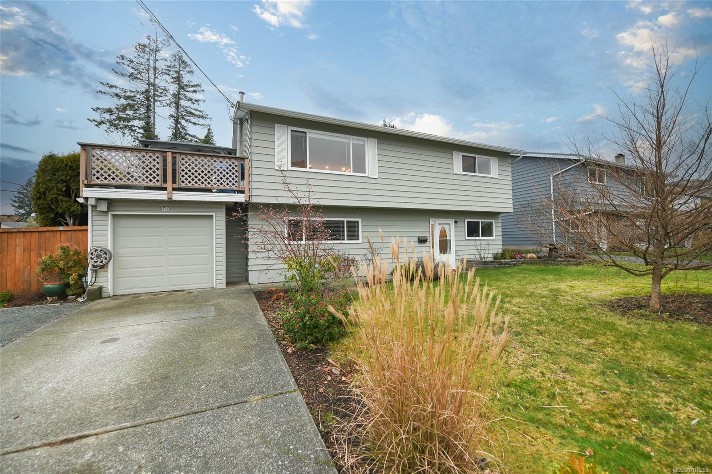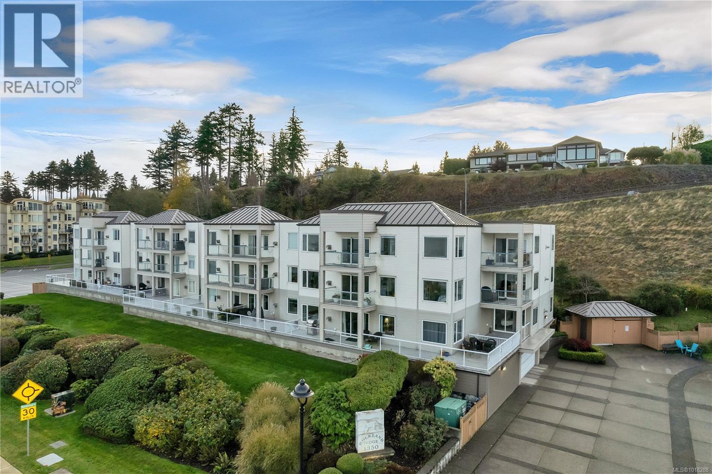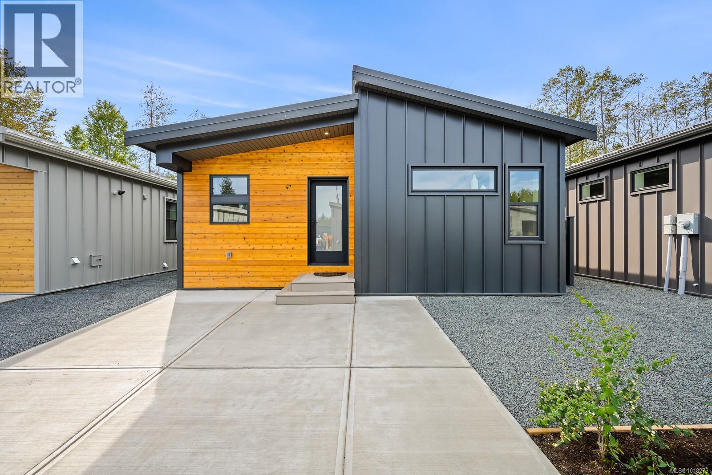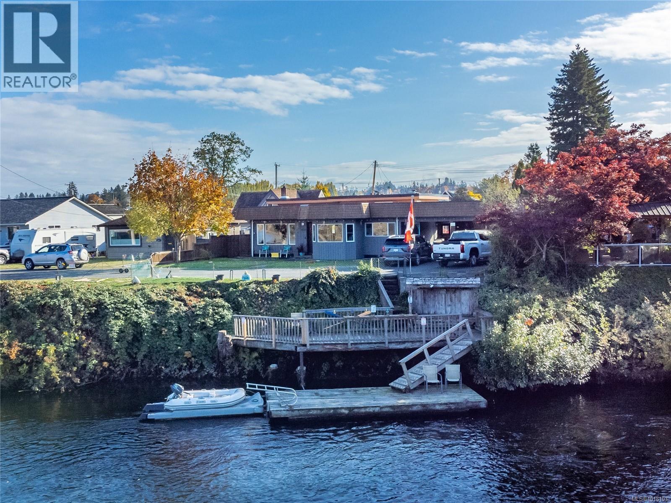- Houseful
- BC
- Campbell River
- V9H
- 3594 Sage Pl
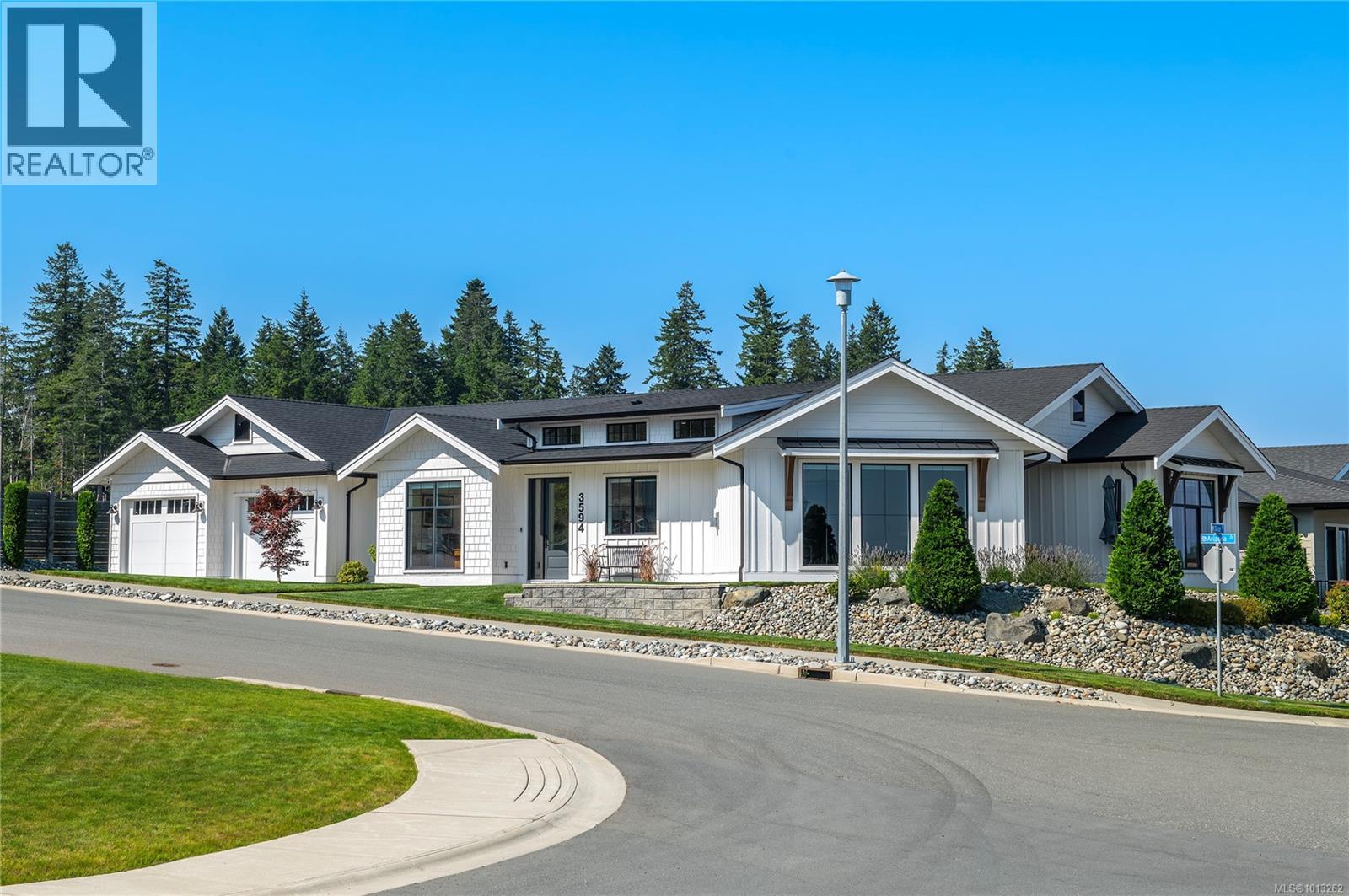
Highlights
Description
- Home value ($/Sqft)$486/Sqft
- Time on Houseful45 days
- Property typeSingle family
- Median school Score
- Year built2021
- Mortgage payment
Perched above one of Campbell River's premier neighborhoods, this 4 bed/3 bath 2240 sq.ft executive rancher built by top builder Twelve Oaks has stunning curb appeal with dark contrasting windows & craftsman wood accents. Top quality modern construction & materials blend seamlessly with rustic design & finish reminiscent of a beautifully restored farm house. Gorgeous wood beams highlight the vaulted ceilings in the great room, hand finished, reclaimed wood mantle that crowns the cozy gas fireplace, hand scraped wooden barn doors shutter the kitchen pantry. Enjoy the beautiful ocean & mountain vistas throughout the kitchen, master bedroom or on your sunny front patio. Your ensuite oasis has a deep soaker tub & tiled curb-less shower. Spacious laundry room with built in cabinetry, oversized double garage with vaulted ceilings & RV parking. BBQ year-round on your spacious covered patio in your private fenced back yard. Enjoy extra workspace in your 9x12 heated and fully finished studio. (id:63267)
Home overview
- Cooling Air conditioned
- Heat source Natural gas
- Heat type Heat pump
- # parking spaces 6
- # full baths 3
- # total bathrooms 3.0
- # of above grade bedrooms 4
- Has fireplace (y/n) Yes
- Subdivision Willow point
- View Mountain view, ocean view
- Zoning description Residential
- Lot dimensions 9148
- Lot size (acres) 0.2149436
- Building size 2835
- Listing # 1013262
- Property sub type Single family residence
- Status Active
- Bedroom 3.353m X 3.962m
Level: Main - Living room 5.436m X 5.893m
Level: Main - Bedroom 3.353m X 3.962m
Level: Main - Bathroom 1.499m X 2.819m
Level: Main - Dining room 3.861m X 3.708m
Level: Main - Primary bedroom 4.267m X Measurements not available
Level: Main - Bedroom 3.327m X 4.166m
Level: Main - Laundry 3.759m X 2.972m
Level: Main - Kitchen Measurements not available X 6.096m
Level: Main - 2.057m X 6.071m
Level: Main - Bathroom 2.007m X 1.499m
Level: Main - Ensuite 3.734m X 4.597m
Level: Main - Mudroom 2.184m X 2.692m
Level: Main - 2.743m X 3.658m
Level: Other
- Listing source url Https://www.realtor.ca/real-estate/28837032/3594-sage-pl-campbell-river-willow-point
- Listing type identifier Idx

$-3,677
/ Month

