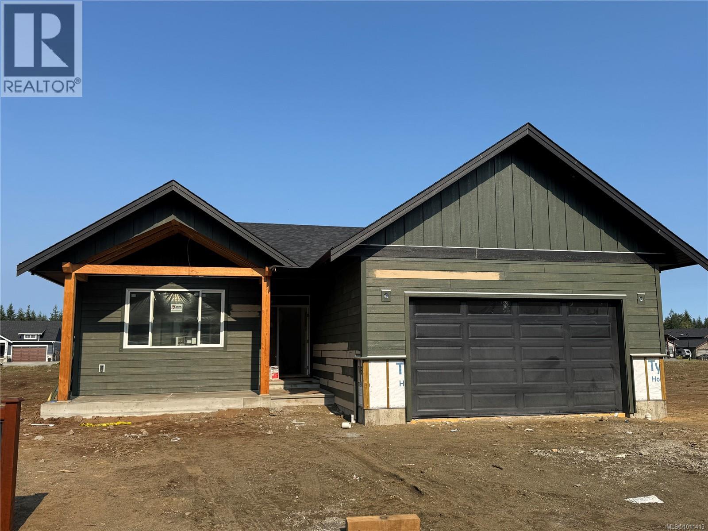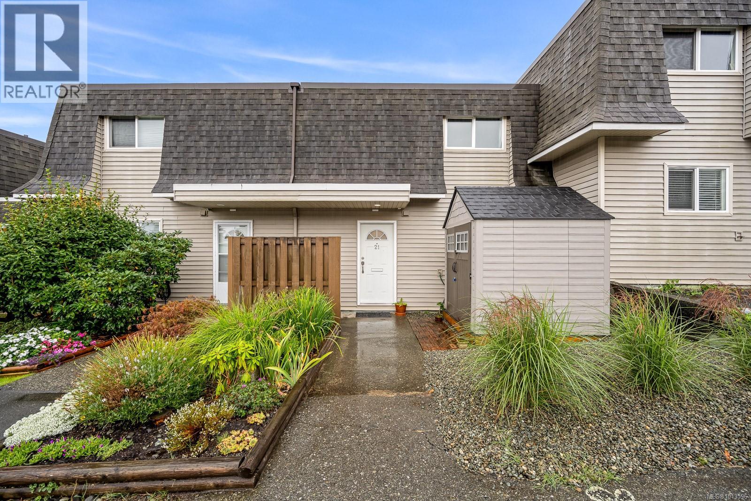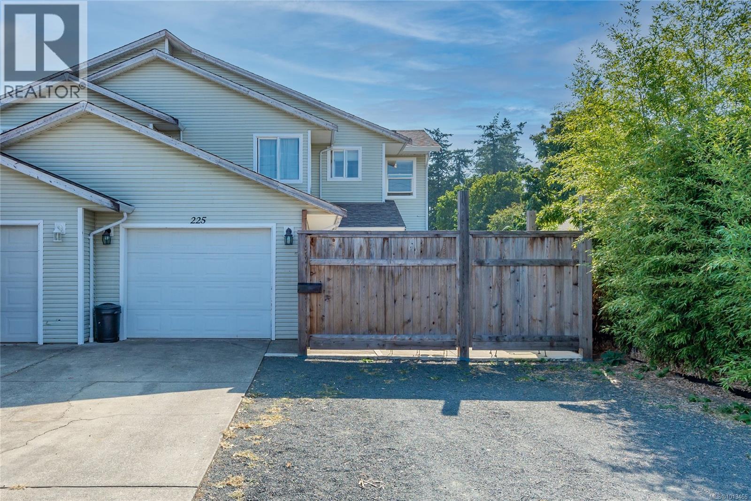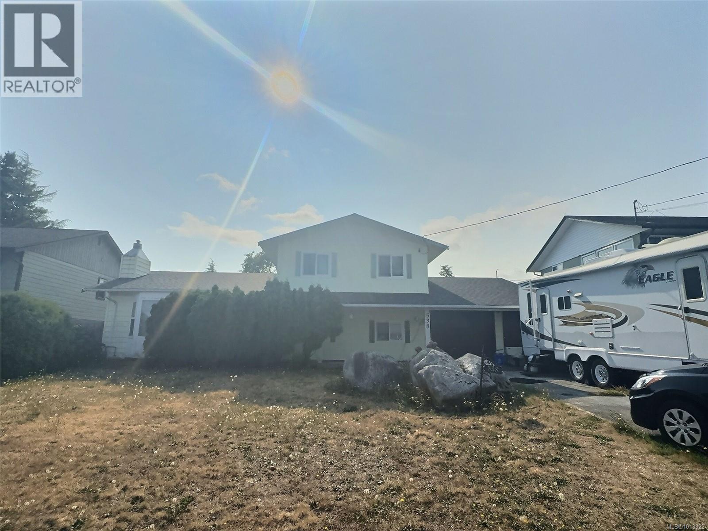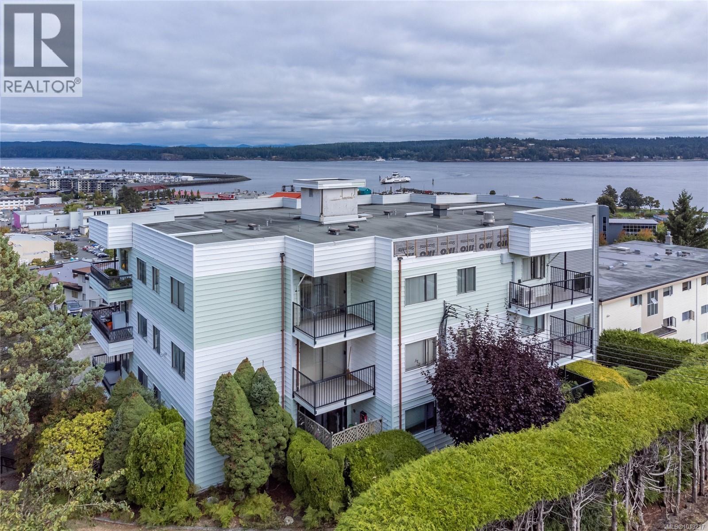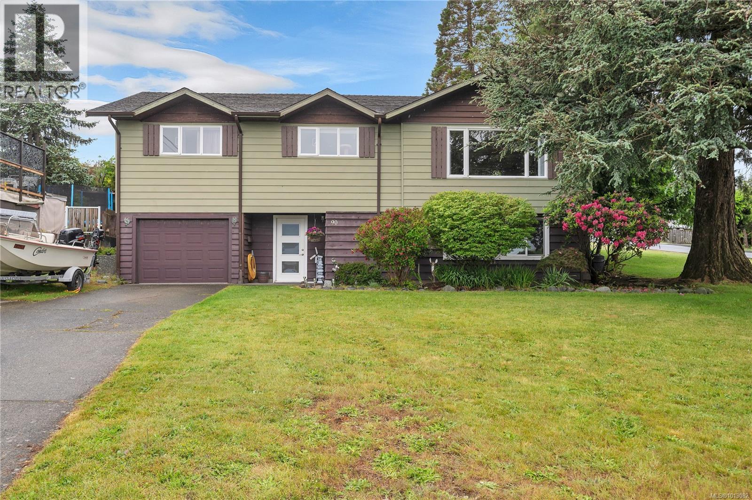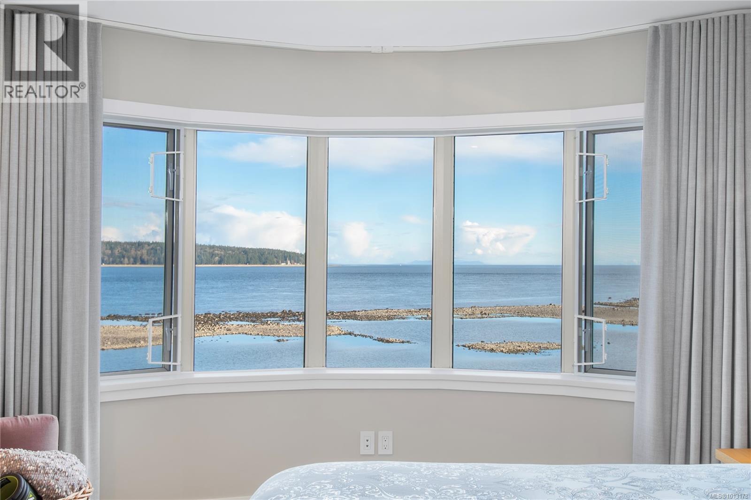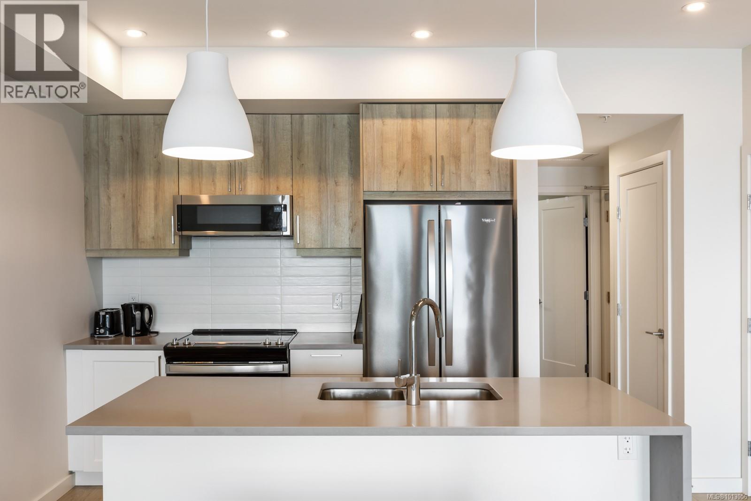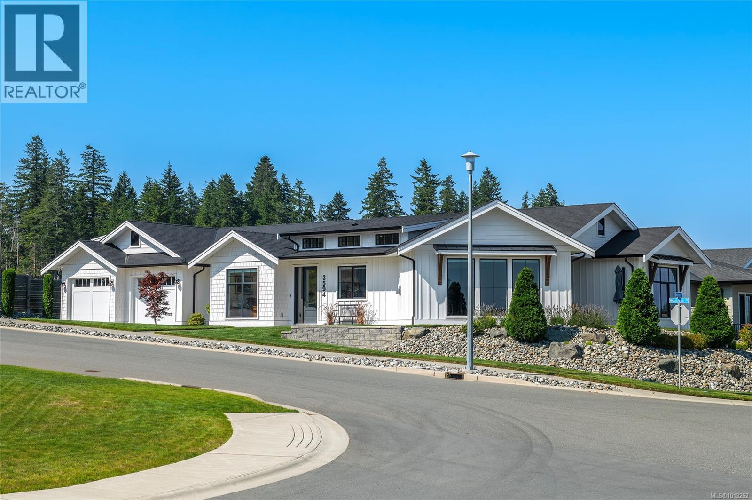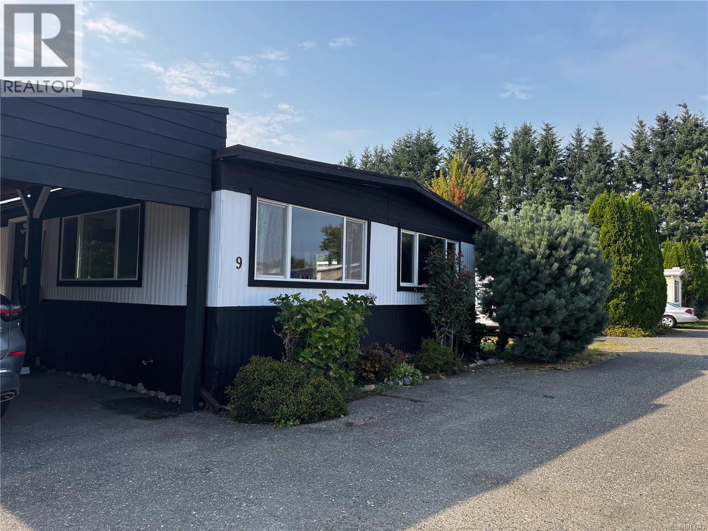- Houseful
- BC
- Campbell River
- V9W
- 381 Legacy Dr
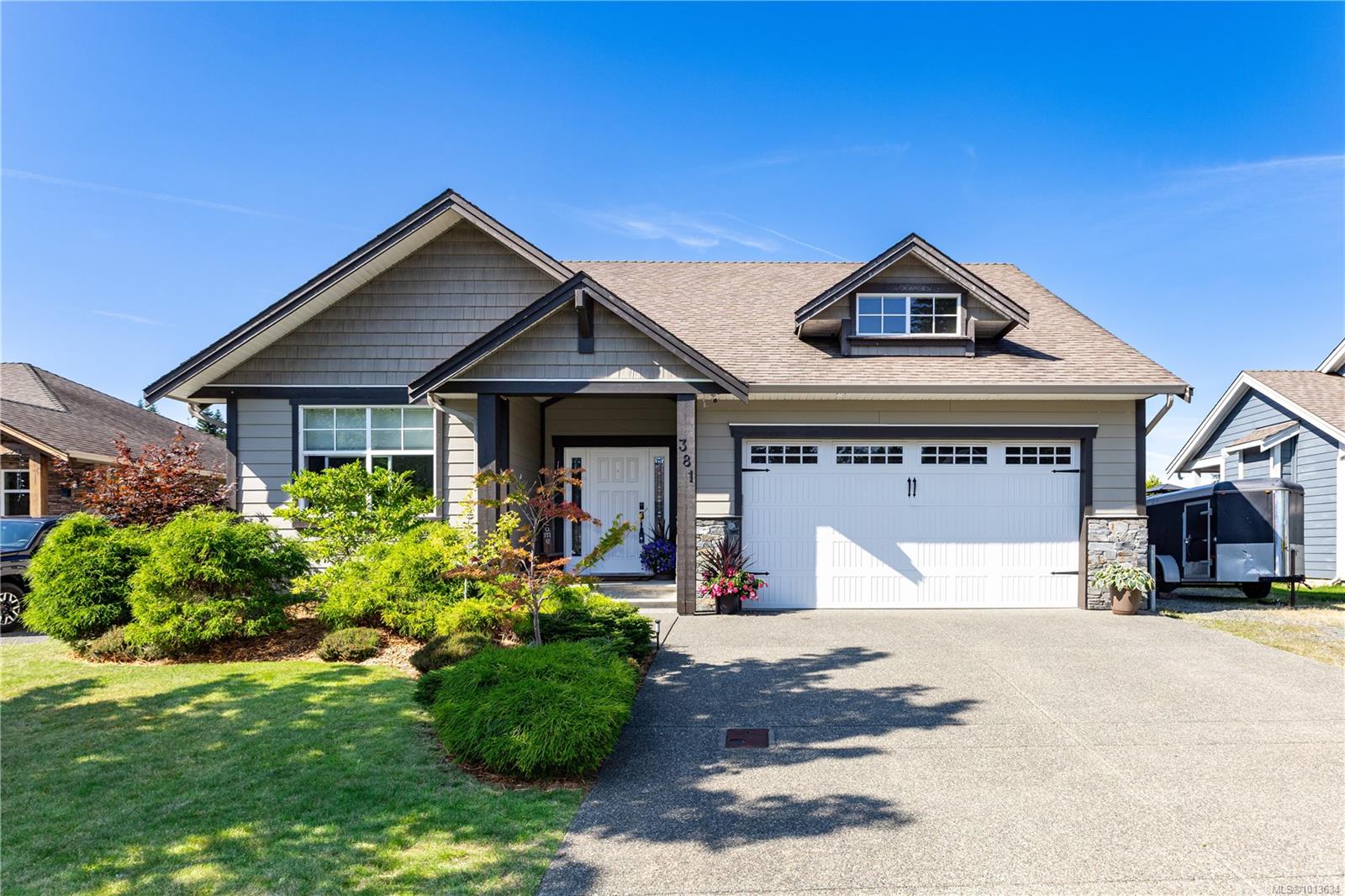
Highlights
Description
- Home value ($/Sqft)$523/Sqft
- Time on Housefulnew 5 hours
- Property typeResidential
- StyleContemporary
- Median school Score
- Lot size8,276 Sqft
- Year built2011
- Garage spaces2
- Mortgage payment
Custom built rancher located in Legacy Estates. Built by Crowne Pacific Homes, this 3 bedroom open plan has plenty of room for the toys with a double car garage and RV parking. This unique design separates the primary bedroom from the other 2 bedrooms. The kitchen is the heart of the home with a huge eat up island over looking the dining and living room with gas fireplace. Step outside the dining area to a covered patio and enjoy the private, .19 acre, fully fenced lot with irrigation. The king-sized primary features a walk-in closet, ensuite with walk-in shower and double sinks. Quality finishing includes: engineered hardwood floors, tile, custom maple cabinetry, custom trim work and 9ft ceilings. This green friendly home includes low E argon windows and energy star heat pump.
Home overview
- Cooling Air conditioning
- Heat type Electric, forced air, heat pump
- Sewer/ septic Sewer connected
- Utilities Natural gas connected
- Construction materials Cement fibre, frame wood, insulation: ceiling, insulation: walls
- Foundation Concrete perimeter
- Roof Fibreglass shingle
- Exterior features Balcony/patio, fencing: full, low maintenance yard, sprinkler system
- # garage spaces 2
- # parking spaces 5
- Has garage (y/n) Yes
- Parking desc Driveway, garage double, rv access/parking
- # total bathrooms 2.0
- # of above grade bedrooms 3
- # of rooms 12
- Flooring Hardwood, tile
- Appliances Dishwasher, f/s/w/d, microwave
- Has fireplace (y/n) Yes
- Laundry information In house
- County Campbell river city of
- Area Campbell river
- Water source Municipal
- Zoning description Residential
- Directions 224907
- Exposure East
- Lot desc Irrigation sprinkler(s), level, recreation nearby, sidewalk
- Lot size (acres) 0.19
- Basement information Crawl space
- Building size 1529
- Mls® # 1013634
- Property sub type Single family residence
- Status Active
- Virtual tour
- Tax year 2024
- Main: 4.623m X 3.734m
Level: Main - Main: 6.121m X 6.629m
Level: Main - Living room Main: 5.817m X 4.47m
Level: Main - Ensuite Main
Level: Main - Bedroom Main: 3.378m X 3.023m
Level: Main - Kitchen Main: 8.23m X 3.835m
Level: Main - Dining room Main: 3.683m X 2.388m
Level: Main - Laundry Main: 2.057m X 1.422m
Level: Main - Primary bedroom Main: 3.658m X 4.369m
Level: Main - Main: 2.108m X 1.956m
Level: Main - Bathroom Main
Level: Main - Bedroom Main: 3.048m X 3.048m
Level: Main
- Listing type identifier Idx

$-2,133
/ Month

