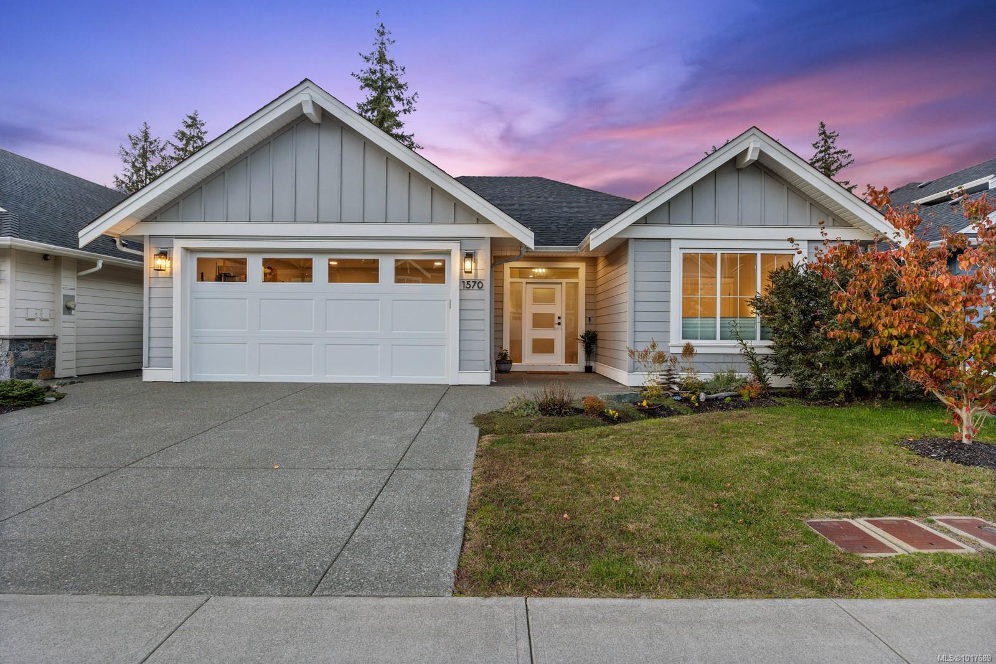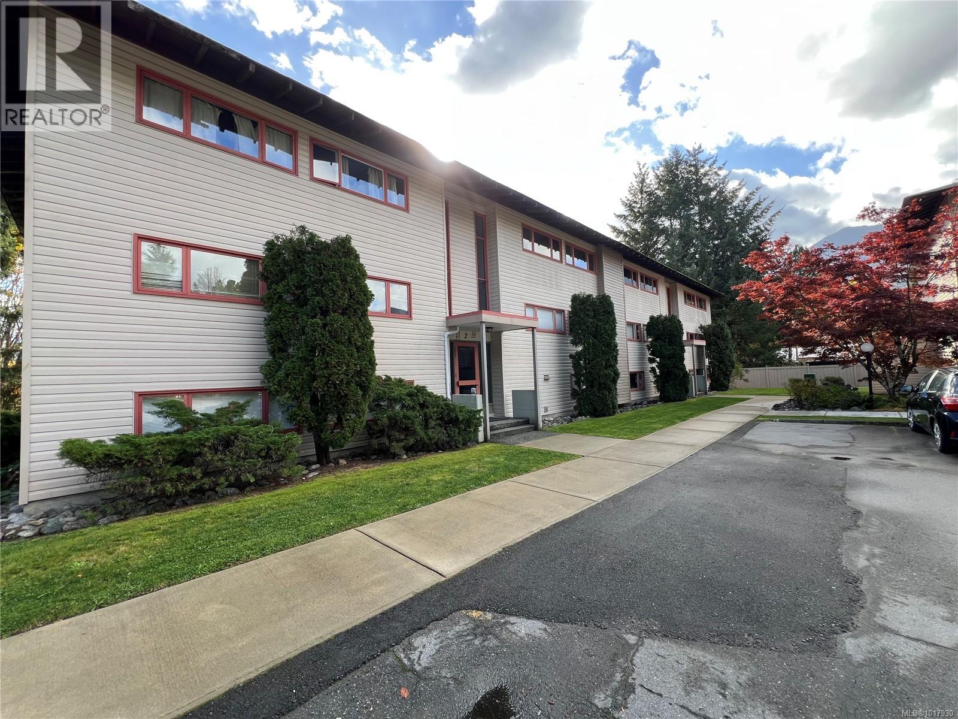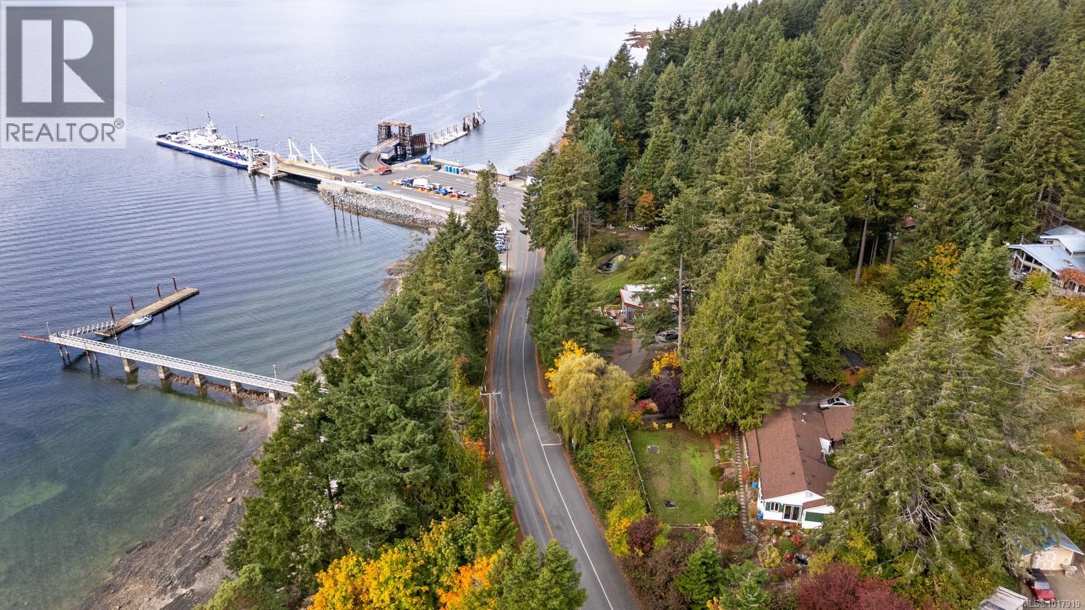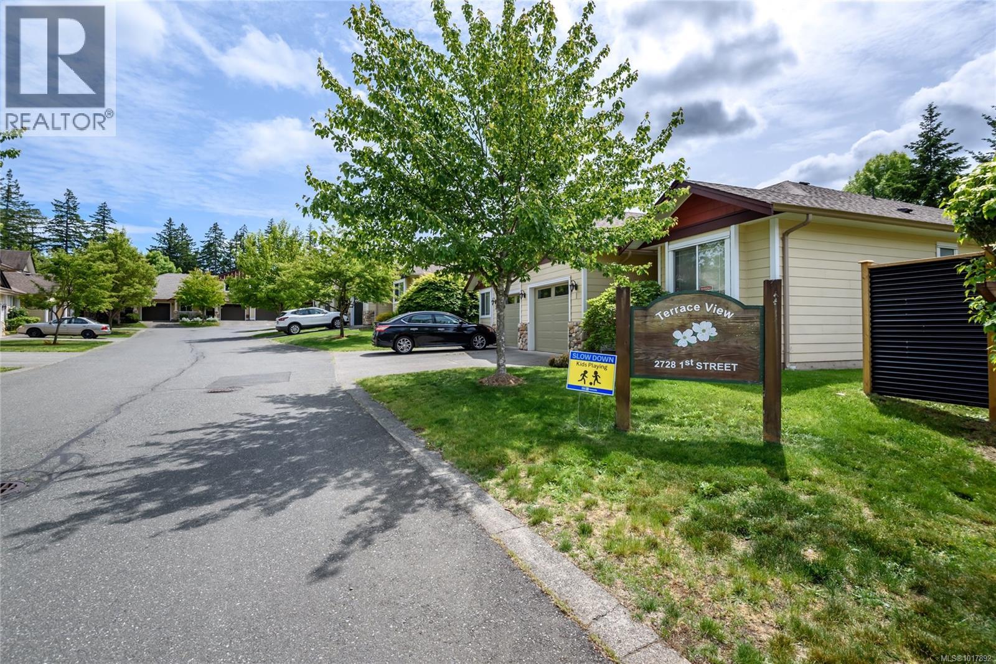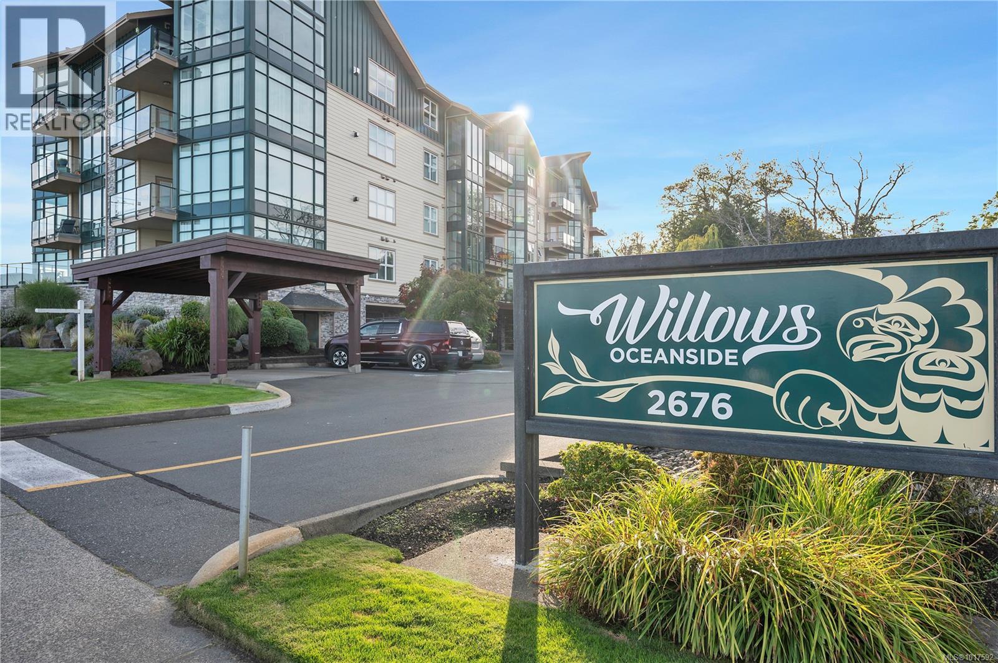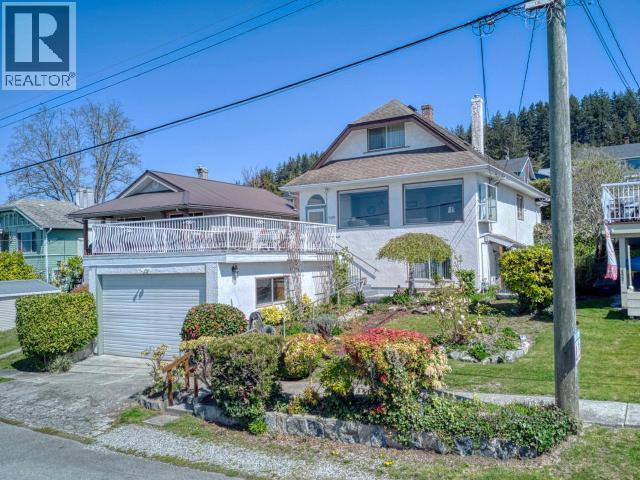- Houseful
- BC
- Campbell River
- V9H
- 3816 S Island Hwy S
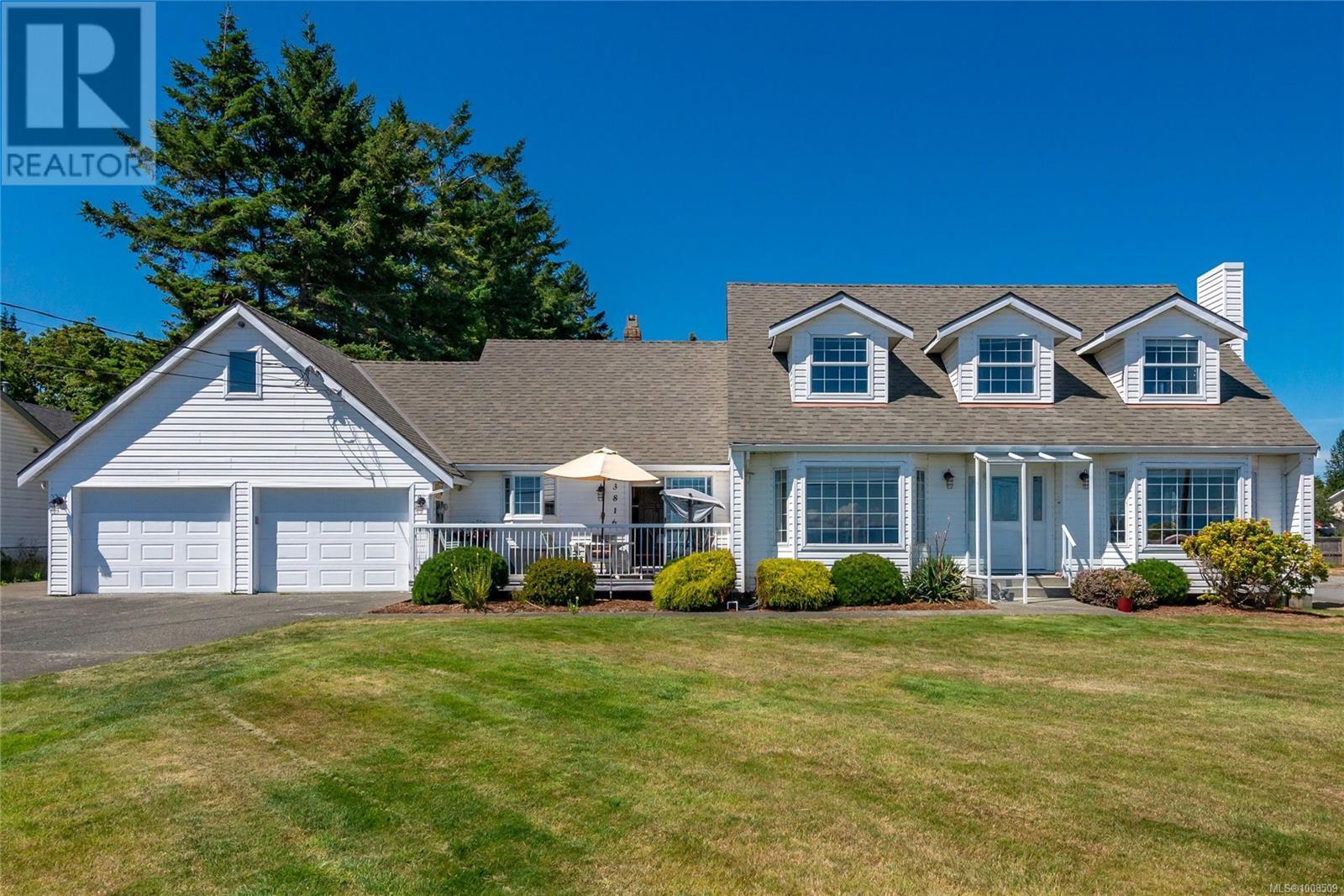
3816 S Island Hwy S
3816 S Island Hwy S
Highlights
Description
- Home value ($/Sqft)$417/Sqft
- Time on Houseful87 days
- Property typeSingle family
- Median school Score
- Year built1988
- Mortgage payment
''Welcome home'' to this beautifully maintained 2 storey , one owner home with 4 bedrooms and 3 1/2 bathrooms set on .44 of an acre semi-waterfront lot with unobstructed ocean and mountain views. This spacious home offers a traditional floor plan with a formal dining room , separate living room with gas fireplace , a cozy family room with a 2nd gas fireplace , ideal for those who value defined living spaces. Large Master bedroom on upper floor with a spa like ensuite and 2 other good size bedrooms for the kids. Thoughtfully updated over the years , the home shows pride of ownership throughout. Enjoy panoramic views at the front and complete privacy in the backyard. The large double garage provides ample space for vehicles and storage. A rare opportunity to own a solid , well cared for home in an exceptional coastal location. (id:63267)
Home overview
- Cooling See remarks
- Heat source Natural gas
- Heat type Baseboard heaters
- # parking spaces 6
- # full baths 3
- # total bathrooms 3.0
- # of above grade bedrooms 4
- Has fireplace (y/n) Yes
- Subdivision Campbell river south
- View Mountain view, ocean view
- Zoning description Residential
- Lot dimensions 19166
- Lot size (acres) 0.45032895
- Building size 2757
- Listing # 1008509
- Property sub type Single family residence
- Status Active
- Bedroom 4.851m X 4.039m
Level: 2nd - Ensuite 2.667m X 4.953m
Level: 2nd - Attic (finished) Measurements not available X 13.106m
Level: 2nd - Bedroom 3.861m X 3.988m
Level: 2nd - Primary bedroom 4.064m X 6.071m
Level: 2nd - Dining room 4.013m X 3.988m
Level: Main - Kitchen 3.226m X 6.02m
Level: Main - Family room 4.623m X 7.29m
Level: Main - 2.388m X 2.337m
Level: Main - Living room 6.477m X 4.039m
Level: Main - Bathroom Measurements not available X 0.914m
Level: Main - Bedroom 3.226m X 4.013m
Level: Main - Bathroom 2.261m X 2.311m
Level: Main - Storage 3.327m X 2.337m
Level: Main - Laundry 3.607m X 1.778m
Level: Main
- Listing source url Https://www.realtor.ca/real-estate/28657475/3816-south-island-hwy-s-campbell-river-campbell-river-south
- Listing type identifier Idx

$-3,067
/ Month






