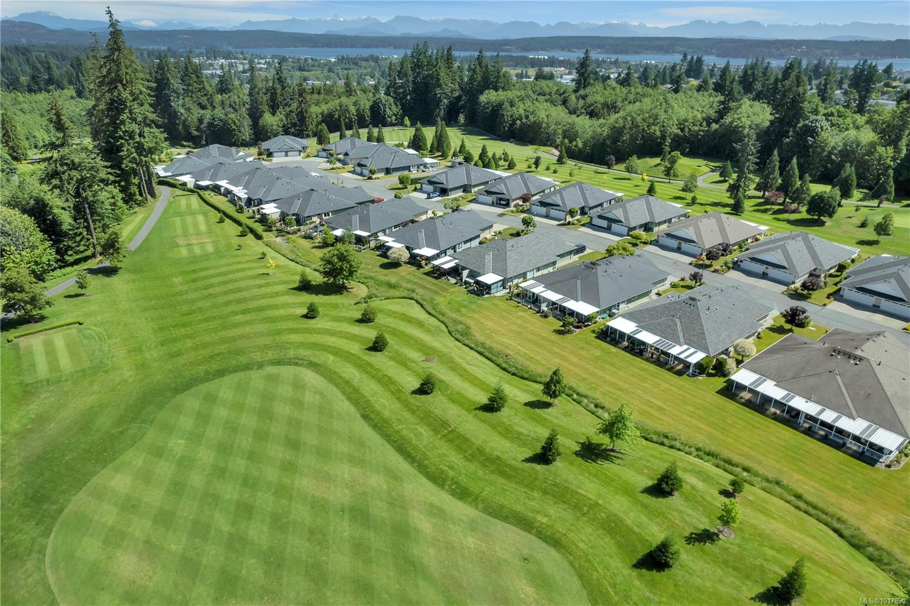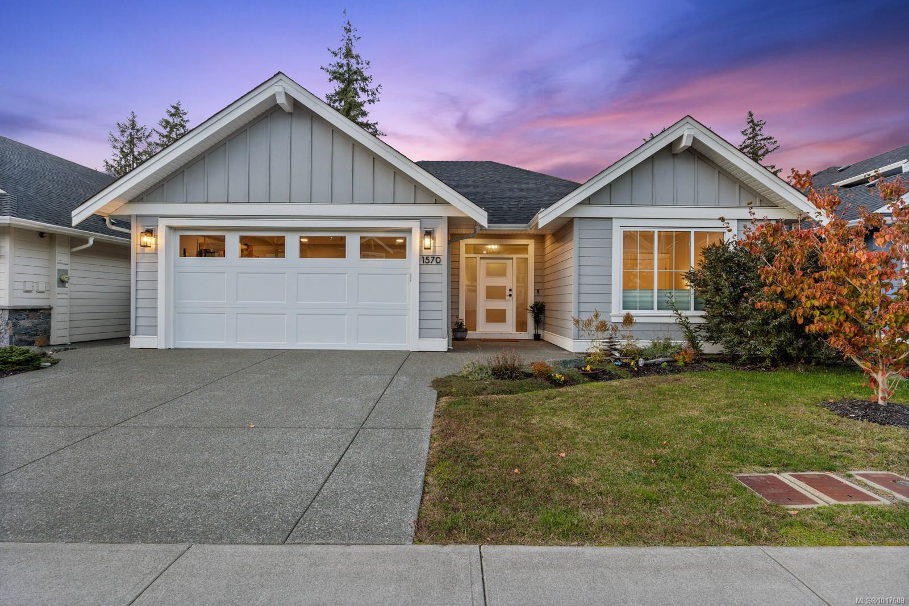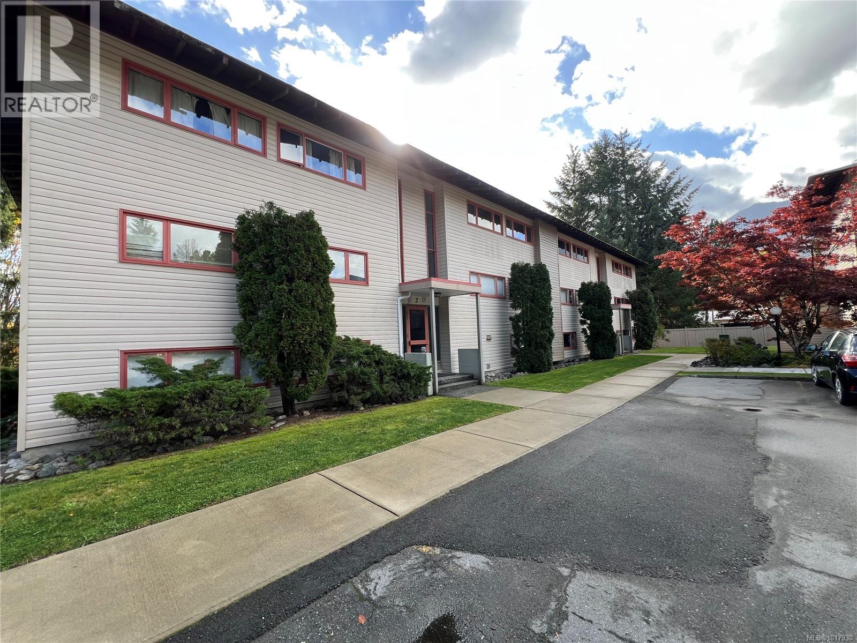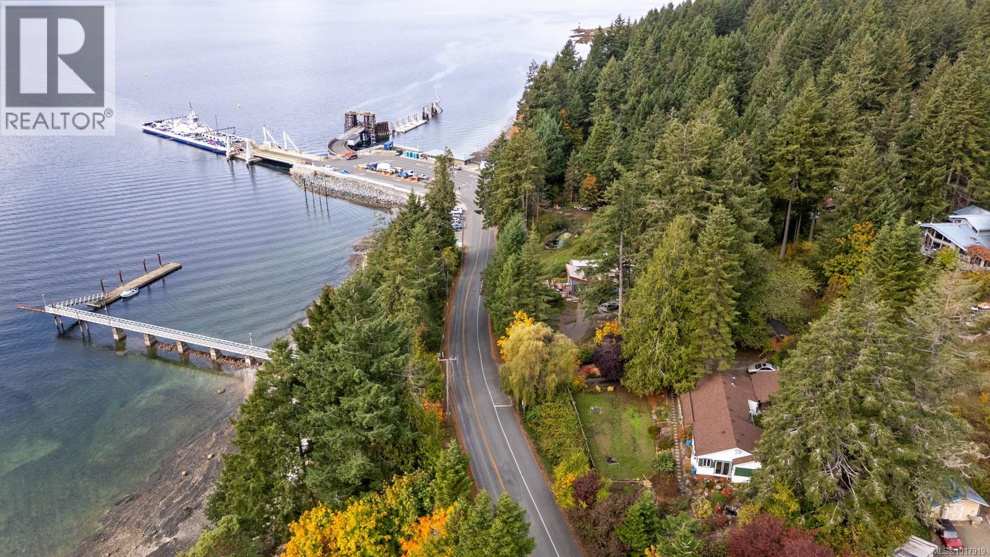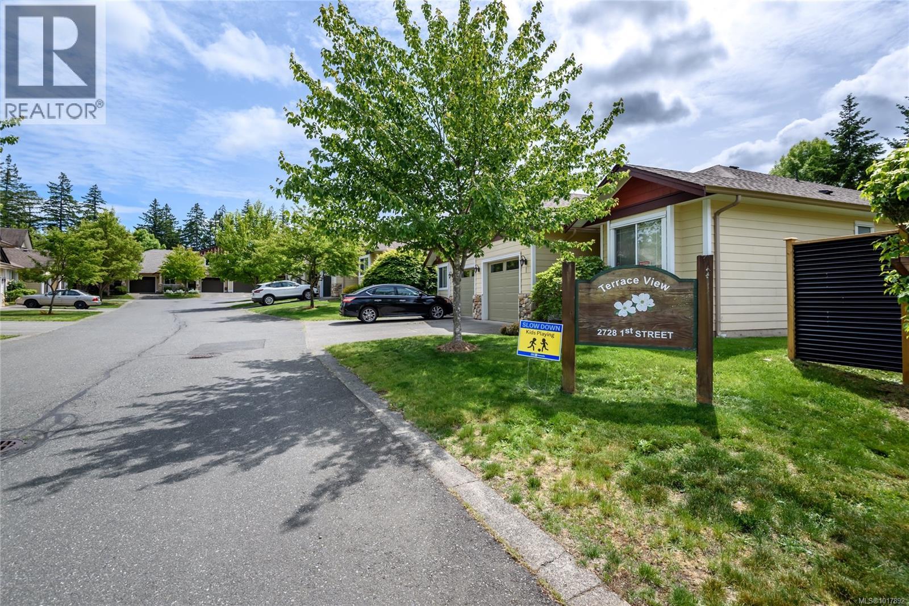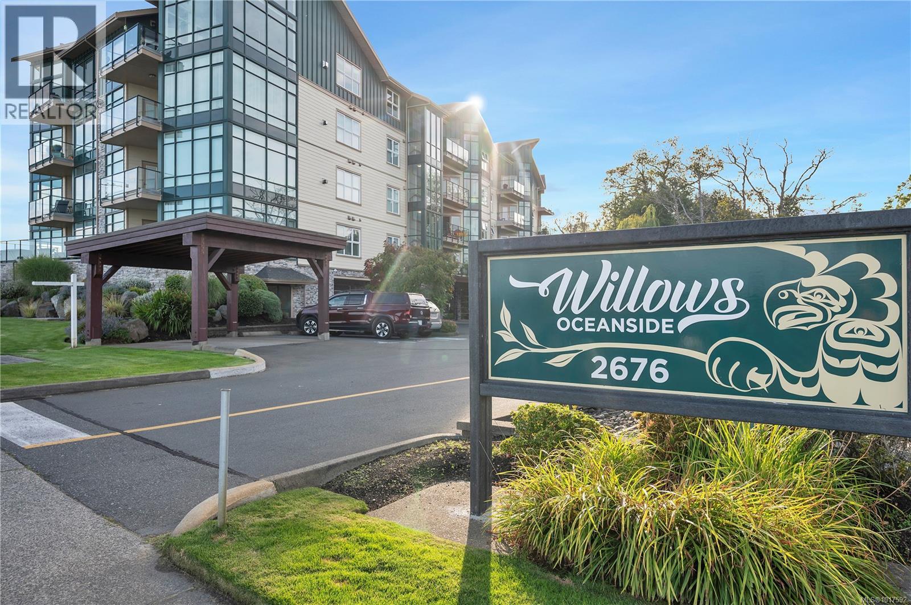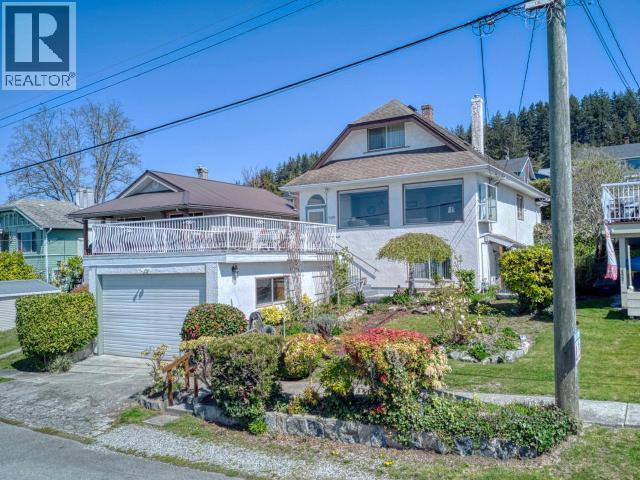- Houseful
- BC
- Campbell River
- V9H
- 3816 Stuart Pl
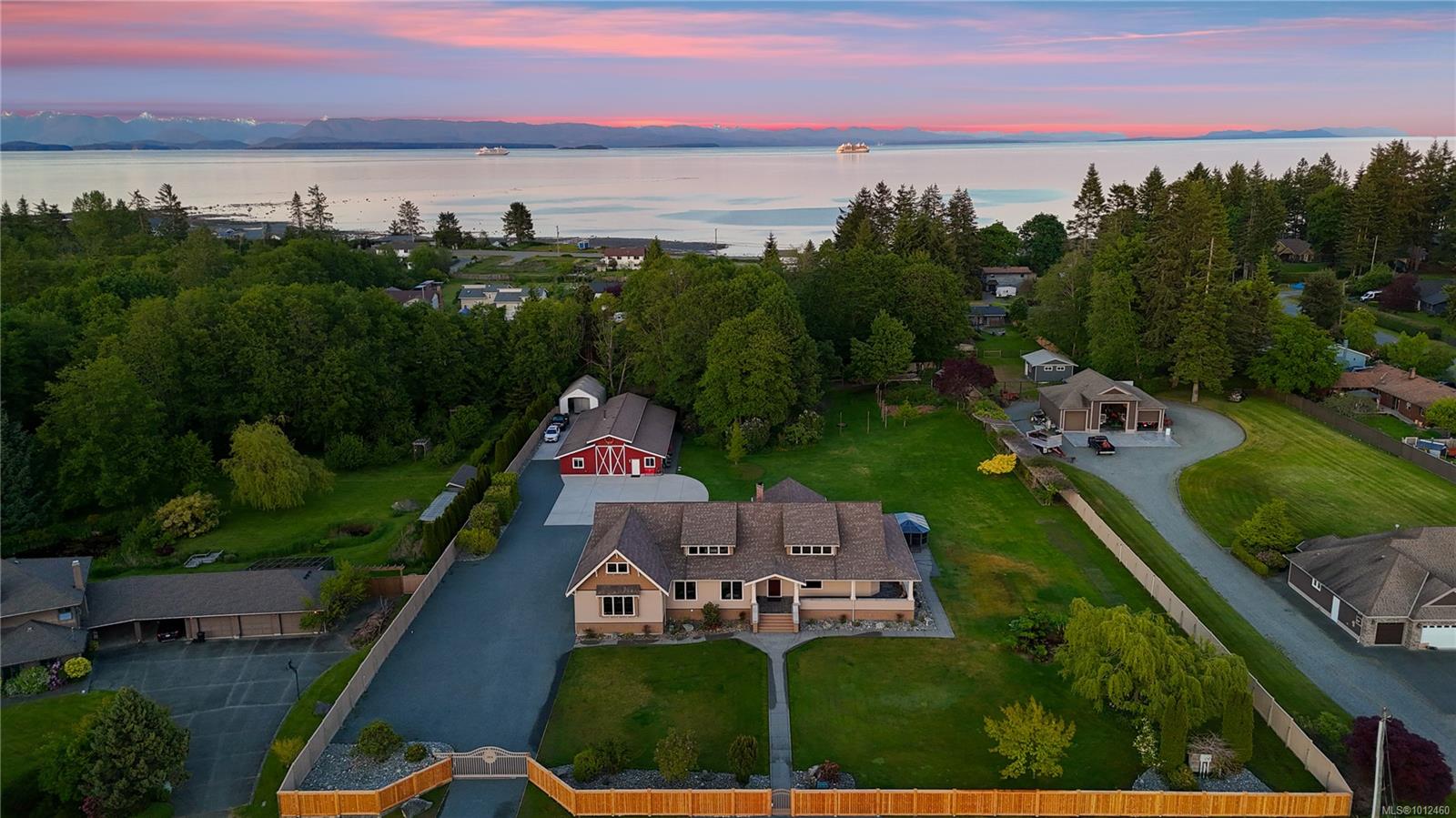
Highlights
Description
- Home value ($/Sqft)$625/Sqft
- Time on Houseful49 days
- Property typeResidential
- StyleArts & crafts
- Median school Score
- Lot size2.06 Acres
- Year built2015
- Garage spaces3
- Mortgage payment
Discover timeless charm in this one-of-a-kind 3,758 sqft home on 2 private acres in the sought-after Mitlenatch area. This 3-bedroom, 3-bathroom residence (plus a large bonus room or 4th bedroom) blends classic Craftsman elegance with thoughtful design throughout. Step onto the welcoming front veranda and into a grand foyer where rich fir floors with walnut inlay, slate tile, stained glass, intricate wood moldings, and soaring ceilings set a warm, inviting tone. The custom kitchen features an oversized island, gas range, second wall oven, and details perfect for those who love to cook, host, and entertain. Light-filled, generously sized rooms flow seamlessly outdoors to a wrap-around veranda and large deck overlooking beautifully landscaped grounds, lush gardens, fruit trees, and vines. A massive 3,100 sqft shop offers incredible space for hobbies, storage, projects, or a dream workspace. This is more than just a home—it’s a lifestyle full of charm and possibility.
Home overview
- Cooling Air conditioning, central air
- Heat type Forced air, heat pump, natural gas, wood
- Sewer/ septic Septic system
- Utilities Cable connected, electricity connected, garbage, natural gas connected, phone connected, recycling
- Construction materials Insulation all, wood
- Foundation Concrete perimeter
- Roof Other, see remarks
- Exterior features Balcony/deck, fencing: full, garden, lighting, sprinkler system
- Other structures Storage shed, workshop
- # garage spaces 3
- # parking spaces 6
- Has garage (y/n) Yes
- Parking desc Additional parking, driveway, garage triple, rv access/parking
- # total bathrooms 4.0
- # of above grade bedrooms 3
- # of rooms 14
- Flooring Mixed, tile, wood, other
- Appliances Dishwasher, f/s/w/d, oven built-in, oven/range gas, range hood
- Has fireplace (y/n) Yes
- Laundry information In house
- Interior features Dining room, dining/living combo, french doors, soaker tub, workshop
- County Strathcona regional district
- Area Campbell river
- Water source Municipal
- Zoning description Residential
- Directions 226228
- Exposure West
- Lot desc Acreage, cul-de-sac, easy access, family-oriented neighbourhood, irrigation sprinkler(s), landscaped, level, near golf course, no through road, park setting, quiet area, recreation nearby, rectangular lot, serviced, shopping nearby
- Lot size (acres) 2.06
- Basement information Crawl space
- Building size 3758
- Mls® # 1012460
- Property sub type Single family residence
- Status Active
- Tax year 2024
- Other Second: 3.81m X 2.845m
Level: 2nd - Sitting room Second: 5.029m X 3.429m
Level: 2nd - Bathroom Second
Level: 2nd - Kitchen Main: 3.886m X 4.521m
Level: Main - Dining room Main: 4.242m X 4.039m
Level: Main - Primary bedroom Main: 5.08m X 4.826m
Level: Main - Bathroom Main
Level: Main - Bedroom Main: 4.013m X 3.861m
Level: Main - Bedroom Main: 3.759m X 4.648m
Level: Main - Living room Main: 5.944m X 7.798m
Level: Main - Bathroom Main
Level: Main - Kitchen Other: 27m X 36m
Level: Other - Bathroom Other
Level: Other - Storage Other: 4.039m X 6.655m
Level: Other
- Listing type identifier Idx

$-6,264
/ Month



