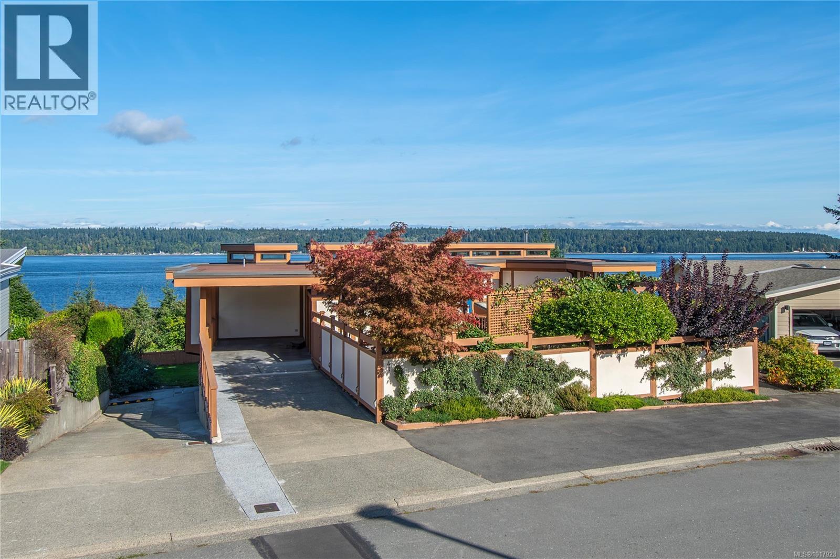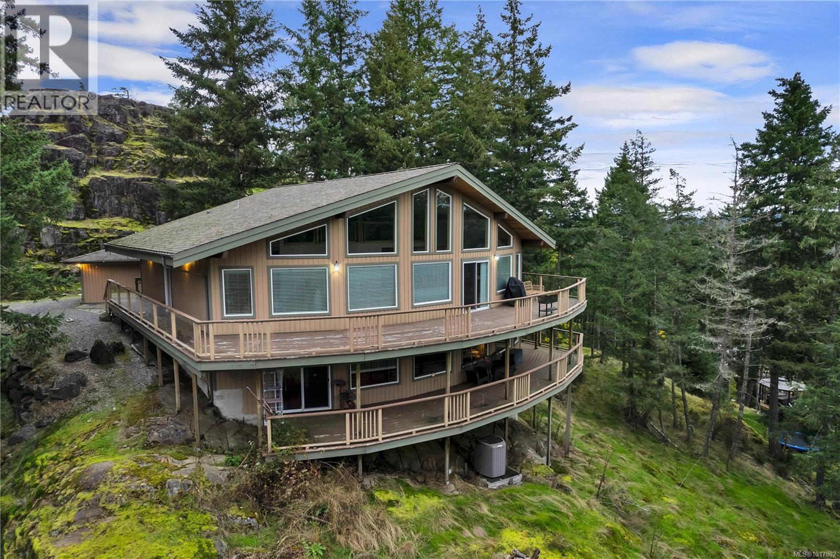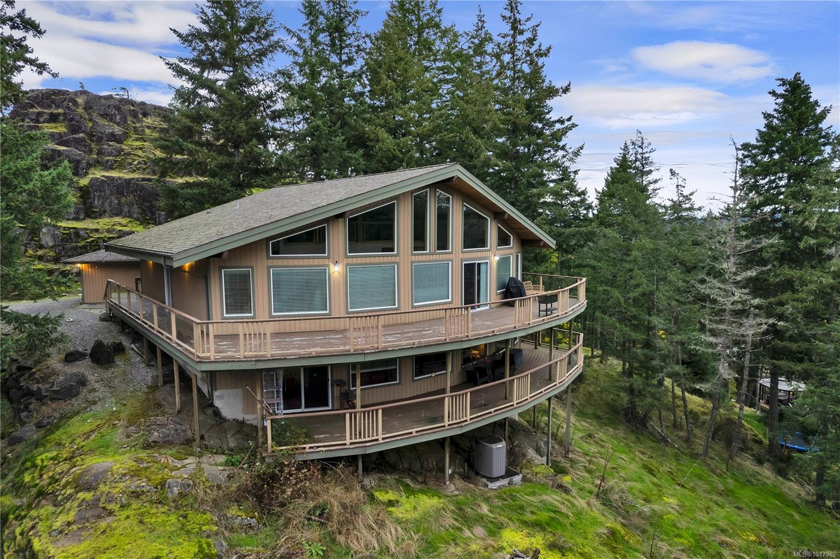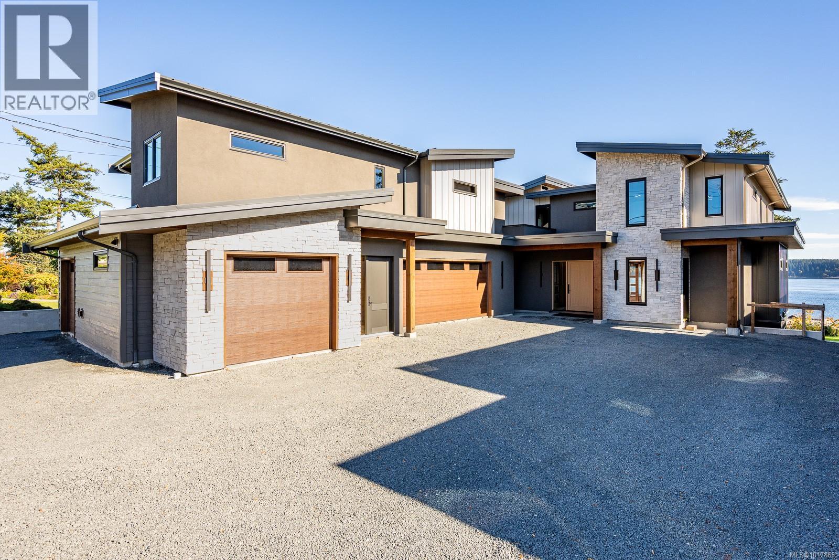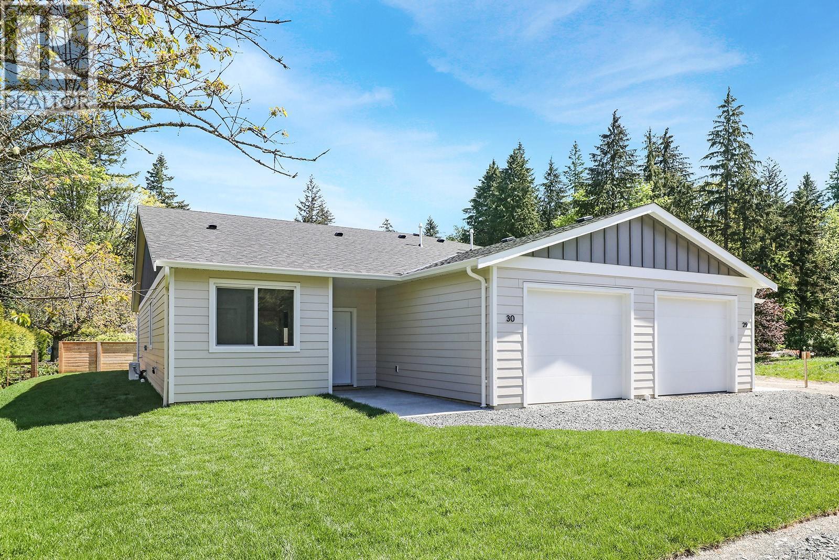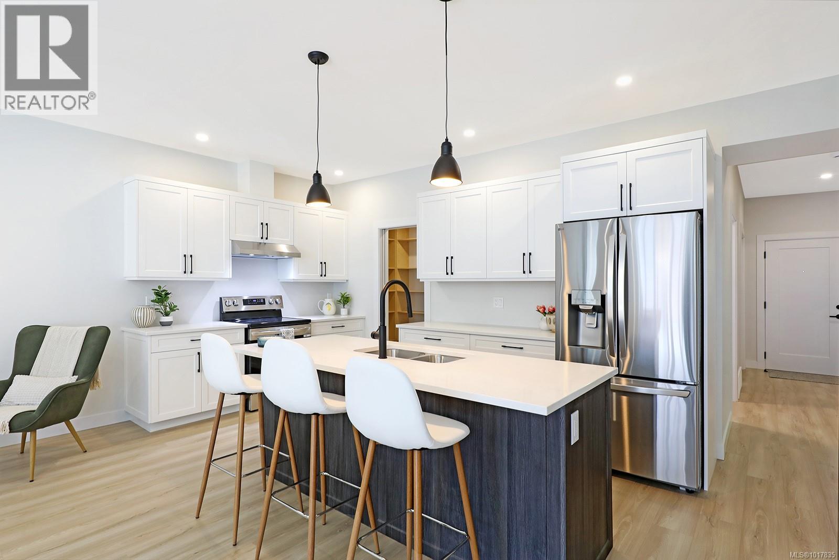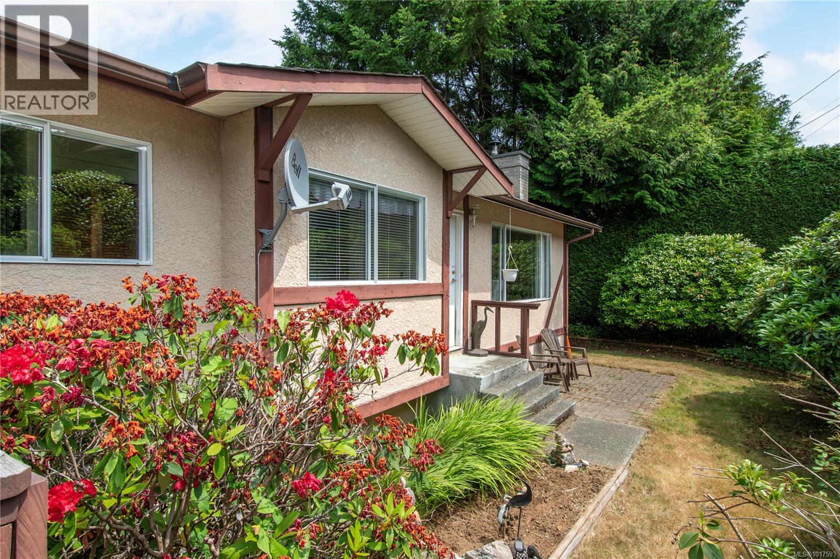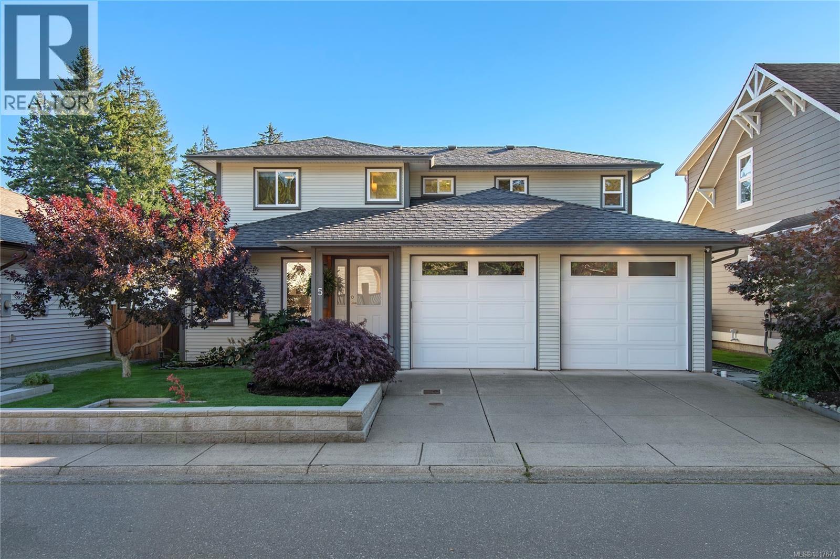- Houseful
- BC
- Campbell River
- V9W
- 391 Serenity Dr
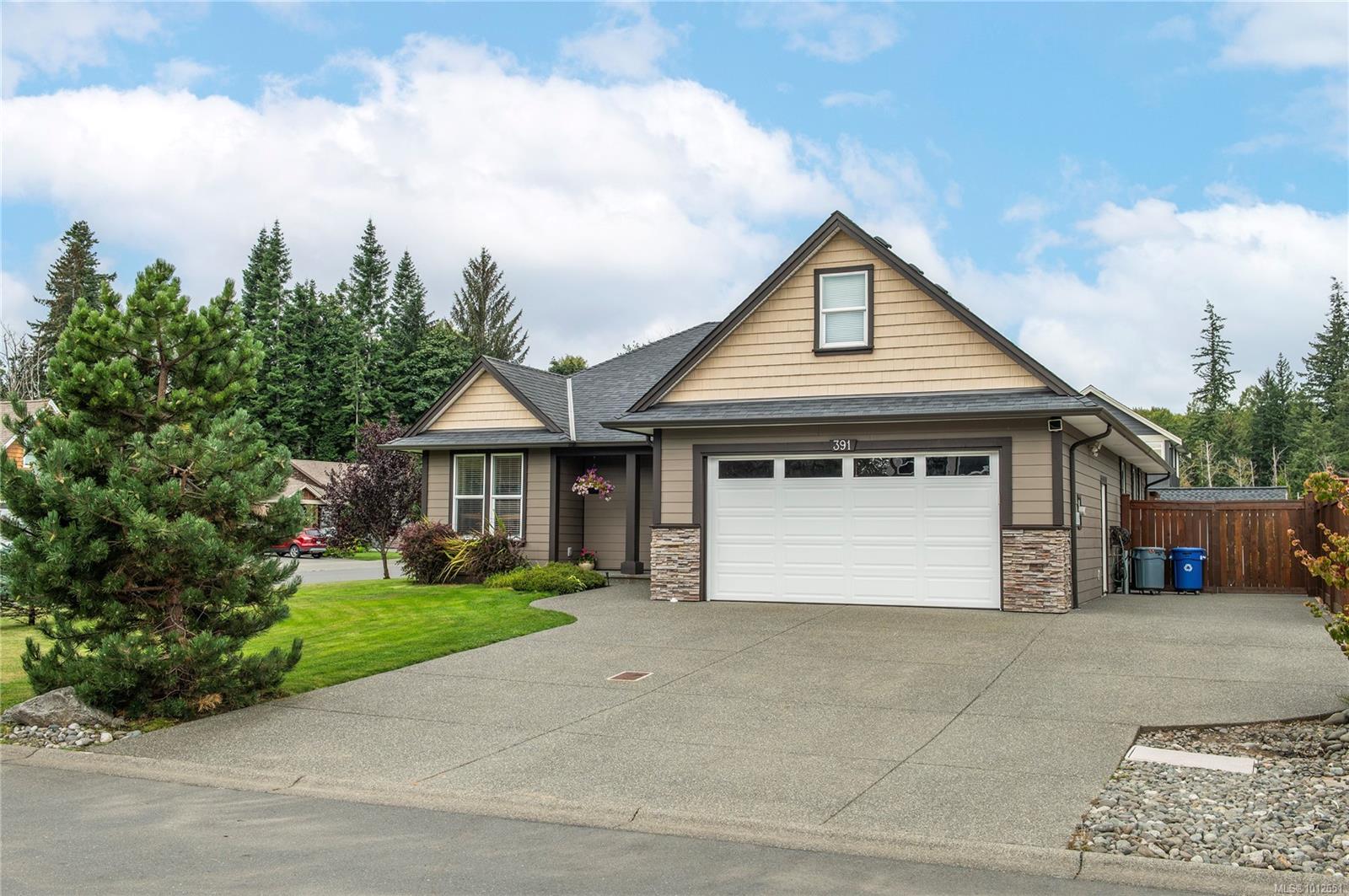
Highlights
Description
- Home value ($/Sqft)$480/Sqft
- Time on Houseful32 days
- Property typeResidential
- Median school Score
- Lot size9,583 Sqft
- Year built2014
- Garage spaces1
- Mortgage payment
Enjoy tranquil living in the highly sought-after ‘Legacy Estates’ of Campbell River. This thoughtfully designed 3-bedroom, 2-bathroom rancher with a bonus room offers 1,960 sqft of bright, open-concept space. Soaring 16-foot vaulted ceilings and a stunning floor-to-ceiling stone gas fireplace create an inviting focal point, while the spacious kitchen and dining area are perfect for gatherings. The primary suite features his-and-hers walk-in closets and a private 4-piece ensuite. Step outside to your fully fenced, irrigated backyard oasis beautifully landscaped with sun-soaked garden beds, a garden shed, and a covered patio complete with a relaxing hot tub. For added convenience, there's ample parking including a double garage and secured space for a 35ft RV or boat behind double gates. Come check it out today.
Home overview
- Cooling None
- Heat type Electric, heat pump
- Sewer/ septic Sewer connected, sewer to lot
- Construction materials Cement fibre, frame wood, insulation: ceiling, insulation: walls
- Foundation Concrete perimeter
- Roof Asphalt shingle
- Exterior features Fencing: full, sprinkler system
- # garage spaces 1
- # parking spaces 4
- Has garage (y/n) Yes
- Parking desc Garage, rv access/parking
- # total bathrooms 2.0
- # of above grade bedrooms 3
- # of rooms 16
- Flooring Mixed
- Appliances F/s/w/d
- Has fireplace (y/n) Yes
- Laundry information In house
- Interior features Dining/living combo, vaulted ceiling(s)
- County Campbell river city of
- Area Campbell river
- Subdivision Legacy estates
- Water source Municipal
- Zoning description Residential
- Directions 222917
- Exposure East
- Lot desc Adult-oriented neighbourhood, central location, corner lot, family-oriented neighbourhood, irrigation sprinkler(s), landscaped, marina nearby, near golf course, quiet area, recreation nearby, shopping nearby, southern exposure, in wooded area
- Lot size (acres) 0.22
- Basement information Crawl space, finished
- Building size 1960
- Mls® # 1012651
- Property sub type Single family residence
- Status Active
- Virtual tour
- Tax year 2024
- Bonus room Second: 2.311m X 7.264m
Level: 2nd - Dining room Main: 4.191m X 3.277m
Level: Main - Bedroom Main: 2.896m X 3.531m
Level: Main - Bedroom Main: 2.896m X 2.896m
Level: Main - Ensuite Main: 4.115m X 3.15m
Level: Main - Main: 6.248m X 7.214m
Level: Main - Bathroom Main: 1.524m X 2.692m
Level: Main - Main: 1.219m X 1.549m
Level: Main - Primary bedroom Main: 4.089m X 3.861m
Level: Main - Main: 1.168m X 1.524m
Level: Main - Porch Main: 3.937m X 1.422m
Level: Main - Storage Main: 1.702m X 0.991m
Level: Main - Main: 7.468m X 2.87m
Level: Main - Laundry Main: 2.946m X 1.626m
Level: Main - Living room Main: 6.198m X 5.537m
Level: Main - Kitchen Main: 5.029m X 4.115m
Level: Main
- Listing type identifier Idx

$-2,507
/ Month





