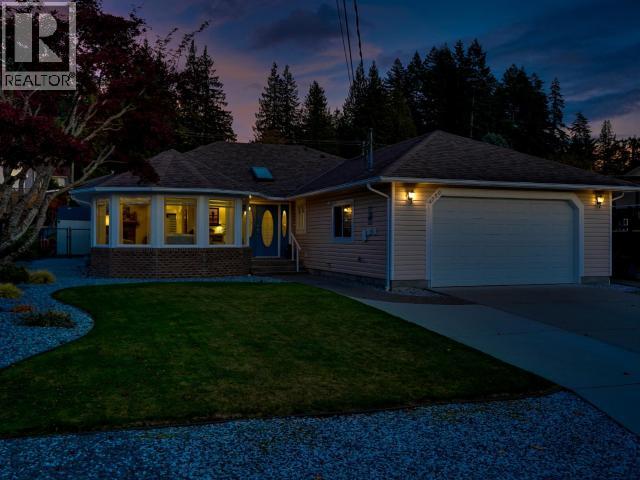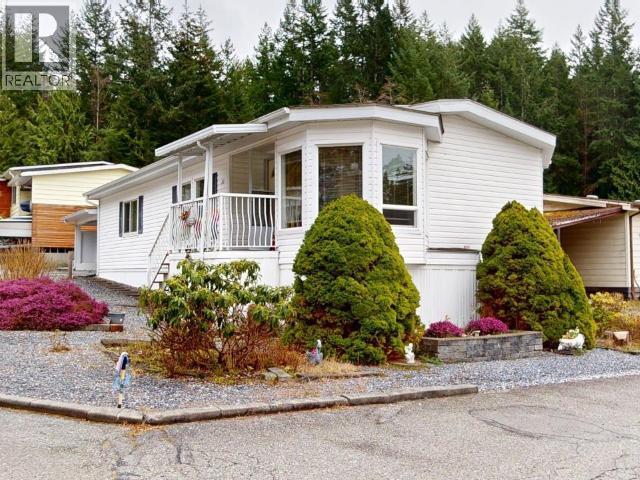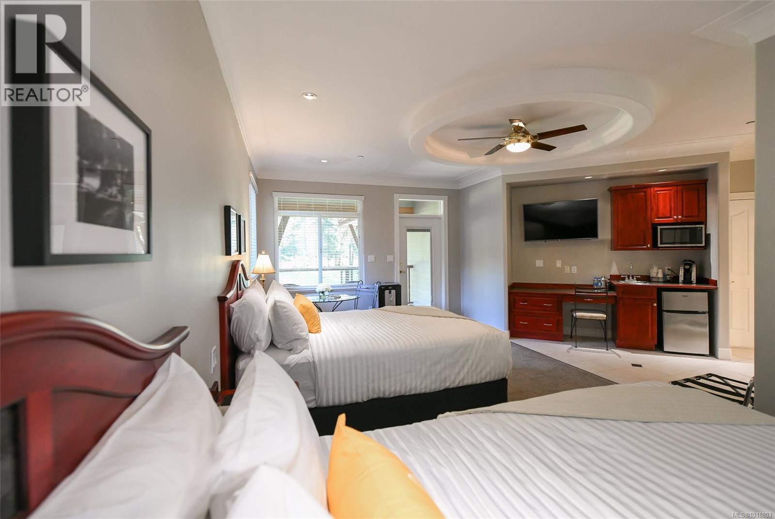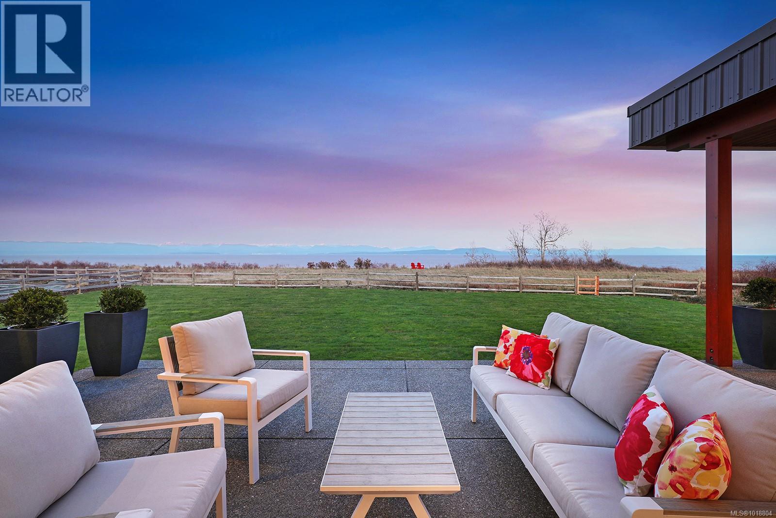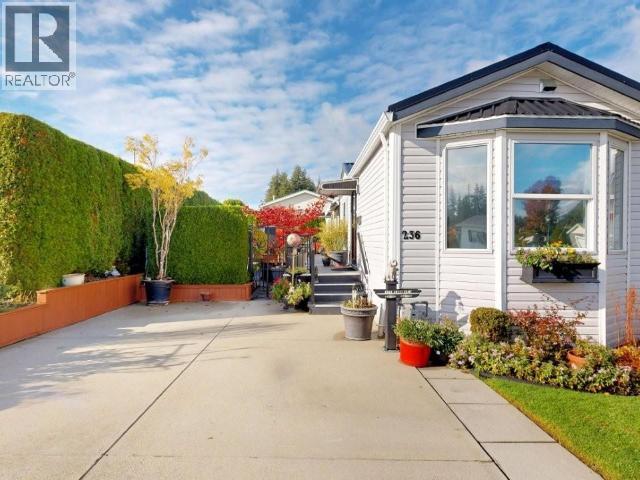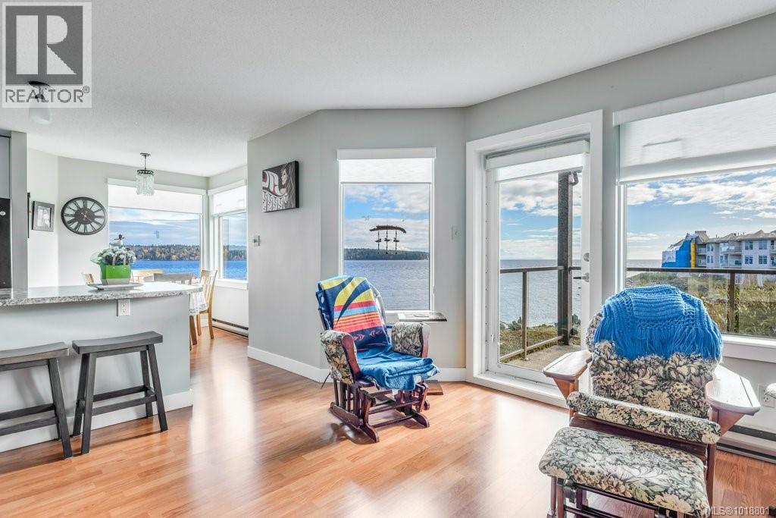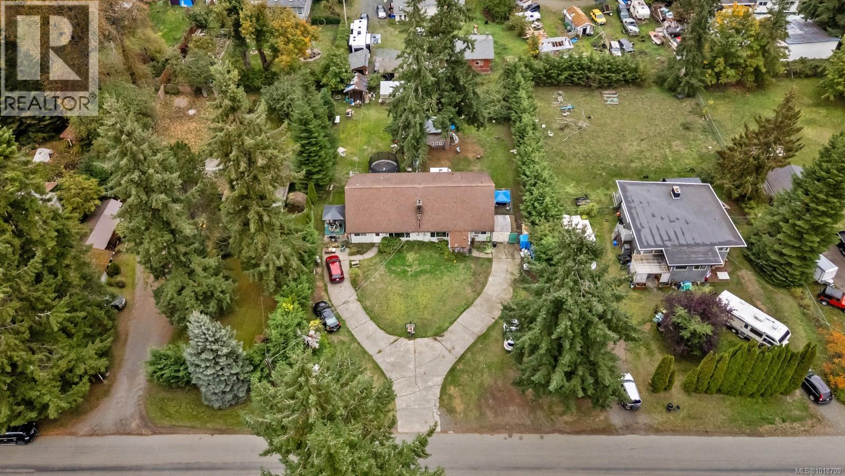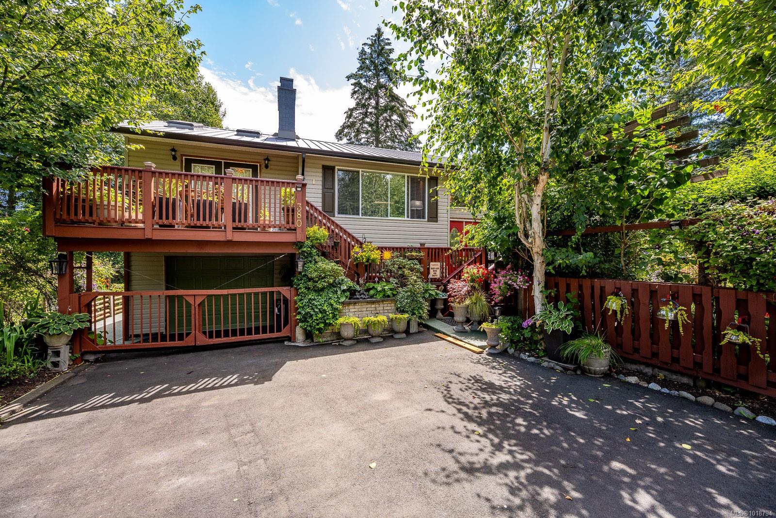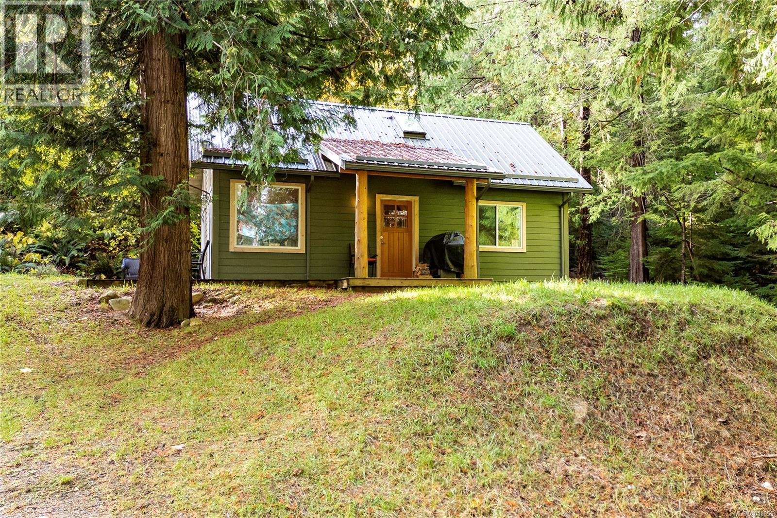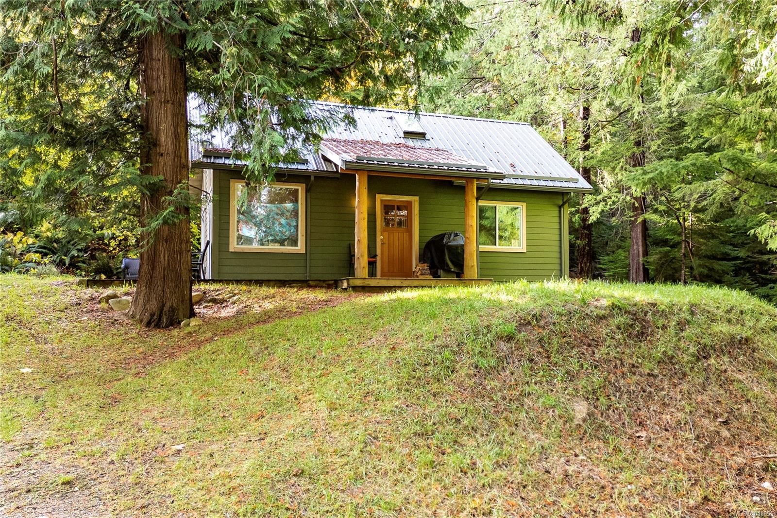- Houseful
- BC
- Campbell River
- V9H
- 3910 Island Hwy
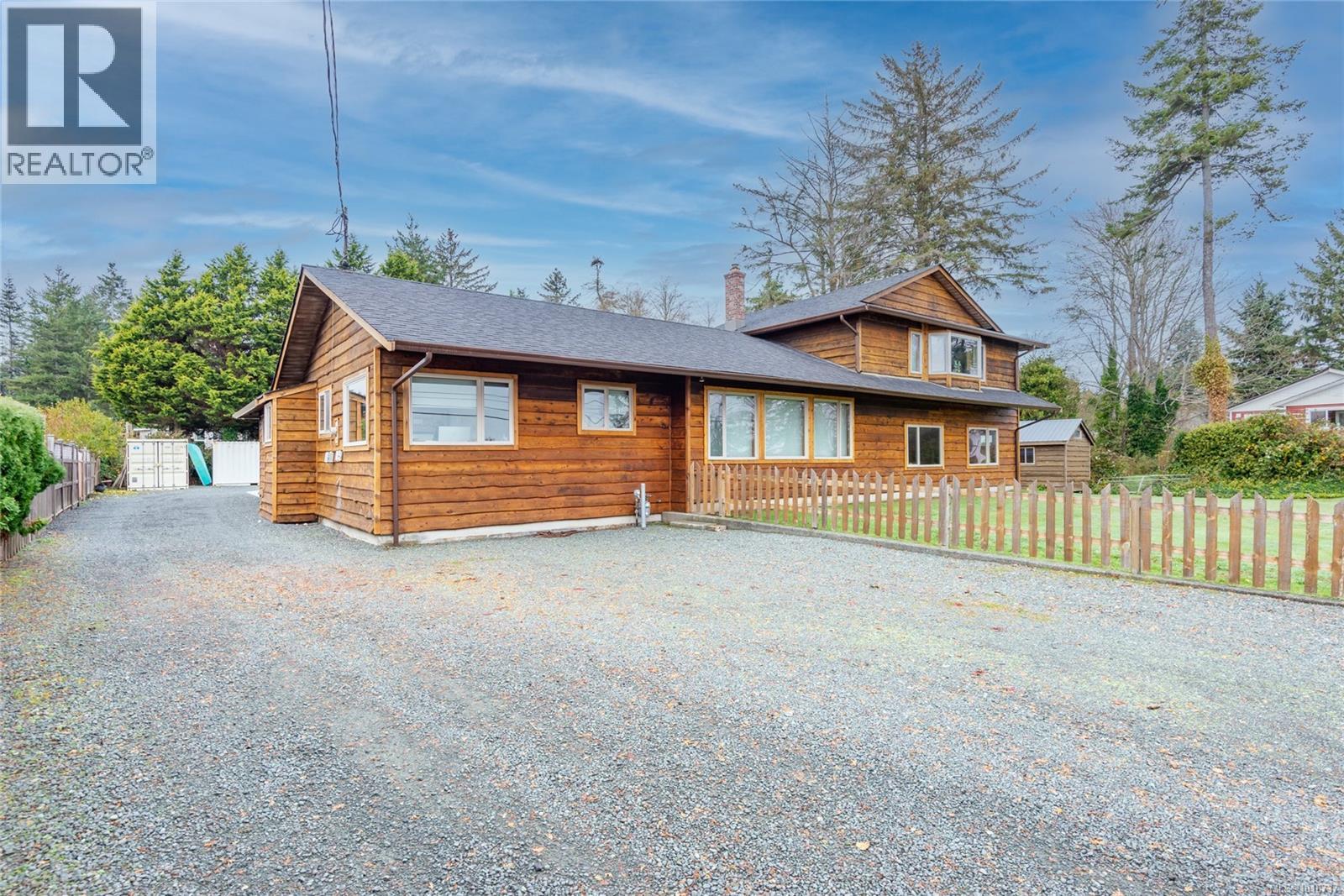
3910 Island Hwy
3910 Island Hwy
Highlights
Description
- Home value ($/Sqft)$445/Sqft
- Time on Housefulnew 5 hours
- Property typeSingle family
- Median school Score
- Year built1985
- Mortgage payment
Sprawling semi-waterfront rancher on a beautiful .43 acre lot with a serine creek! This 2300+ sq. ft of living space in this 3 bedroom 2 bath home offers a bright open concept design perfect for entertaining. Enjoy a spacious living area with large windows a cozy gas stove and radiant ceiling heat throughout . The kitchen features ample counter space and easy flow to the dining room and family rooms. A huge bonus room offers endless options - media room, home office or studio. Outside relax in the private back yard surrounded by mature landscaping and the soothing sound of the creek. Just steps from the ocean and the popular Stories beach and close to walking trails ,this home combines comfort, privacy and the best of coastal living. Don't miss this opportunity for space , charm and a tranquil setting. Book your appointment to view today (id:63267)
Home overview
- Cooling None
- Heat source Natural gas, other
- Heat type Baseboard heaters
- # parking spaces 6
- # full baths 2
- # total bathrooms 2.0
- # of above grade bedrooms 3
- Has fireplace (y/n) Yes
- Subdivision Campbell river south
- View Mountain view, ocean view
- Zoning description Residential
- Lot dimensions 19602
- Lot size (acres) 0.46057332
- Building size 2362
- Listing # 1018737
- Property sub type Single family residence
- Status Active
- Bonus room 7.722m X 8.585m
Level: 2nd - Kitchen 6.452m X 3.327m
Level: Main - Dining room 2.692m X 4.978m
Level: Main - Bedroom Measurements not available X 3.353m
Level: Main - Bathroom 2.159m X 3.327m
Level: Main - Bedroom 3.073m X 3.327m
Level: Main - Living room 7.112m X 5.994m
Level: Main - Laundry 4.648m X 2.413m
Level: Main - Ensuite 1.829m X Measurements not available
Level: Main - Primary bedroom Measurements not available X 3.658m
Level: Main
- Listing source url Https://www.realtor.ca/real-estate/29059805/3910-island-hwy-campbell-river-campbell-river-south
- Listing type identifier Idx

$-2,800
/ Month

