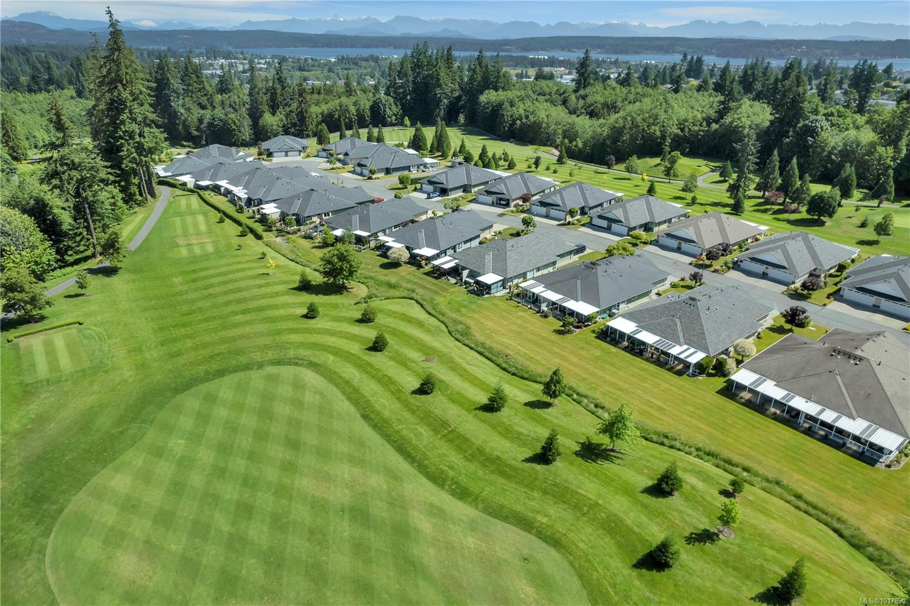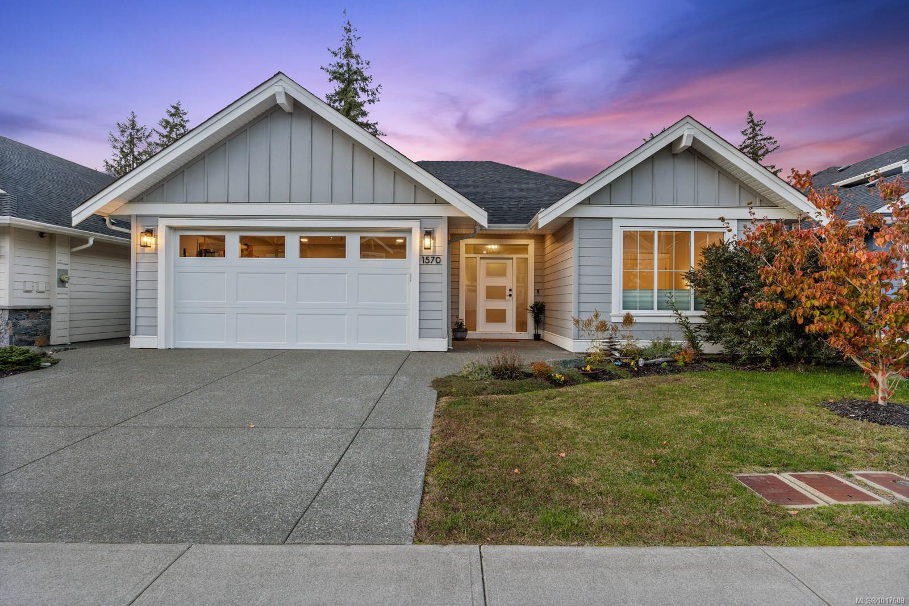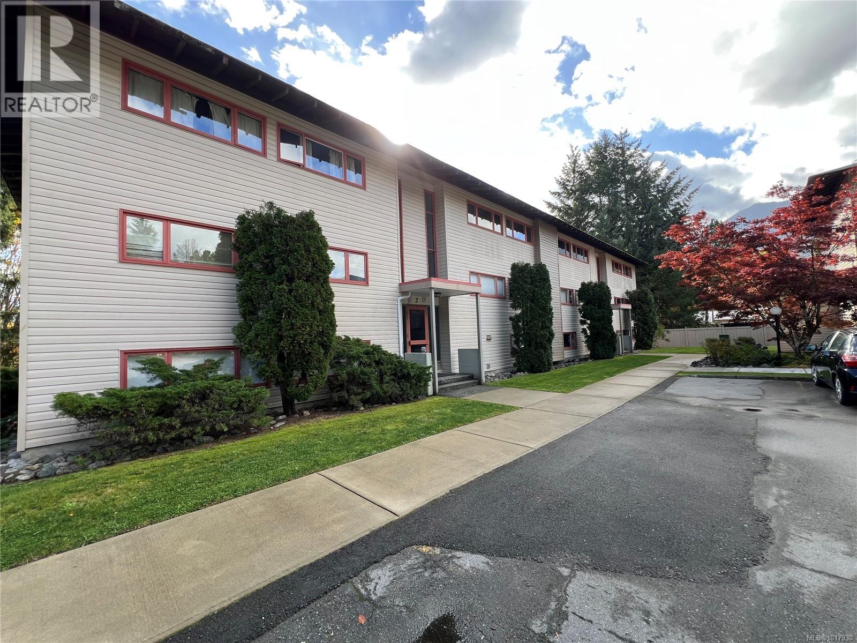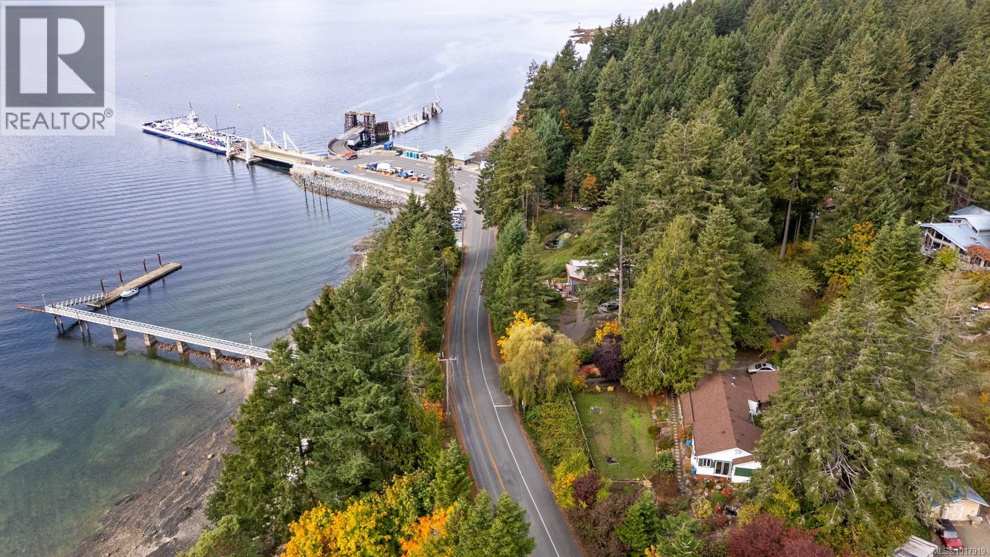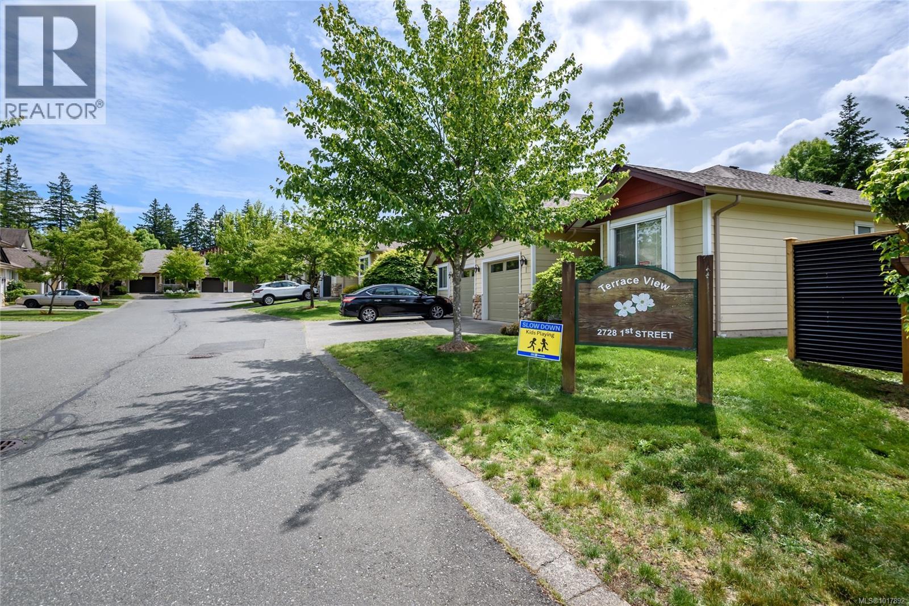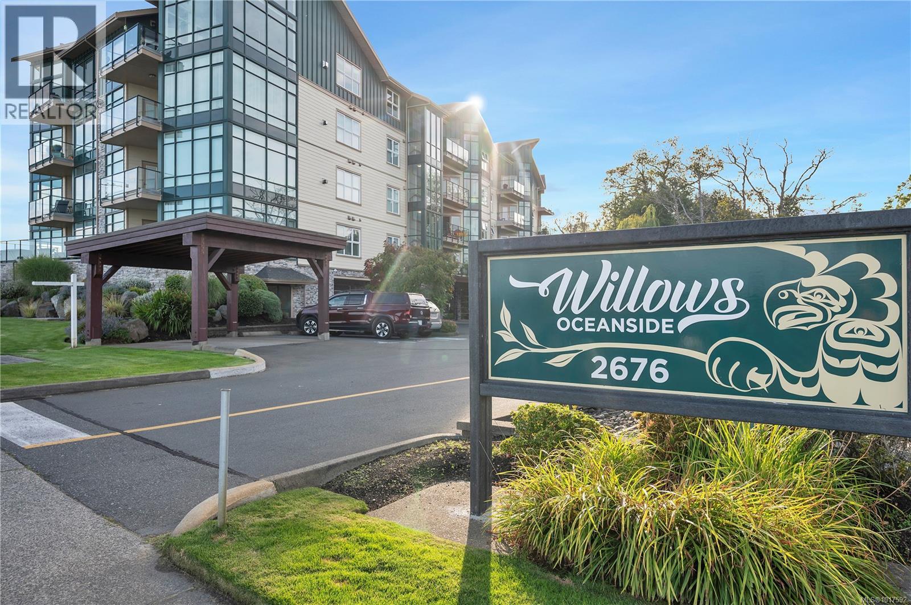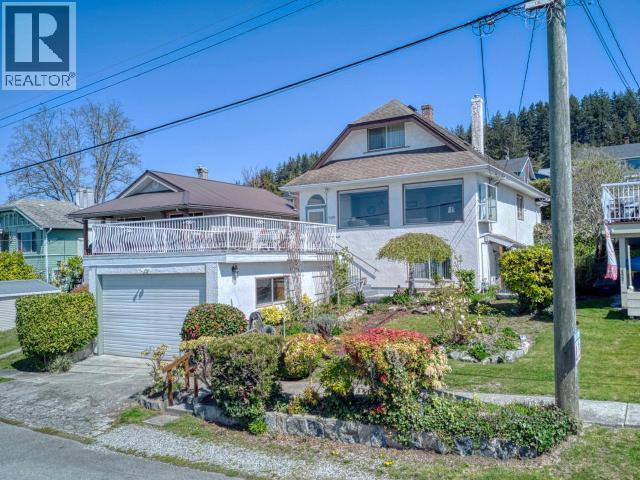- Houseful
- BC
- Campbell River
- V9H
- 3962 Thirsk Rd
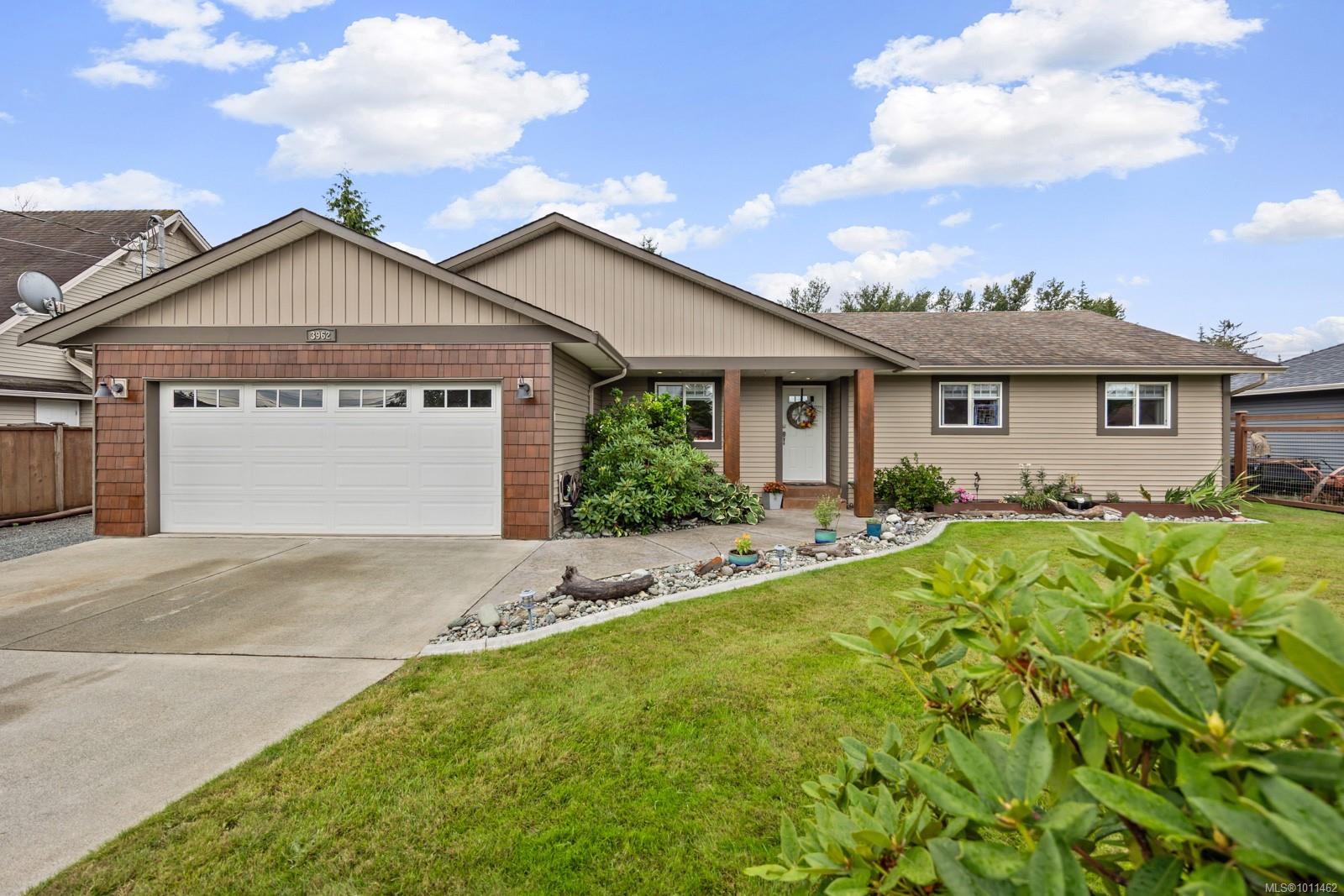
3962 Thirsk Rd
3962 Thirsk Rd
Highlights
Description
- Home value ($/Sqft)$506/Sqft
- Time on Houseful62 days
- Property typeResidential
- Median school Score
- Lot size8,276 Sqft
- Year built2008
- Garage spaces2
- Mortgage payment
Welcome 3962 Thirsk Road. This beautifully updated rancher is perfectly situated in a peaceful neighbourhood yet just minutes from amenities and walking distance to Stories Beach. This meticulously maintained home boasts numerous updates throughout, including a heated tile floor with a walk in shower in the primary bath, fresh paint in modern tones, a wonderful timber framed covered patio area for year round use and a stunning new kitchen with modern cabinetry, sleek countertops, and stainless steel appliances; ideal for both everyday living and entertaining. The single-level layout offers easy accessibility, a seamless flow between living spaces and includes three bedrooms, with a den that could double as an office space or a fourth bedroom. The fully fenced yard is complete with low maintenance gardens and a sprinkler system. Perfect for retirees, young families, or anyone looking to simplify their lifestyle.
Home overview
- Cooling Air conditioning
- Heat type Heat pump
- Sewer/ septic Septic system
- Construction materials Vinyl siding
- Foundation Concrete perimeter
- Roof Asphalt shingle
- Exterior features Balcony/patio, fencing: full, garden, low maintenance yard, sprinkler system
- # garage spaces 2
- # parking spaces 2
- Has garage (y/n) Yes
- Parking desc Attached, driveway, garage double, open
- # total bathrooms 2.0
- # of above grade bedrooms 3
- # of rooms 10
- Has fireplace (y/n) Yes
- Laundry information In house
- County Campbell river city of
- Area Campbell river
- Water source Municipal
- Zoning description Residential
- Exposure Northeast
- Lot desc Easy access, family-oriented neighbourhood
- Lot size (acres) 0.19
- Basement information Crawl space
- Building size 1578
- Mls® # 1011462
- Property sub type Single family residence
- Status Active
- Virtual tour
- Tax year 2025
- Kitchen Main: 4.166m X 4.216m
Level: Main - Bathroom Main: 2.311m X 2.032m
Level: Main - Primary bedroom Main: 3.632m X 4.039m
Level: Main - Dining room Main: 2.184m X 4.267m
Level: Main - Laundry Main: 3.962m X 1.905m
Level: Main - Family room Main: 4.851m X 5.207m
Level: Main - Living room Main: 3.454m X 4.14m
Level: Main - Ensuite Main: 3.226m X 1.803m
Level: Main - Bedroom Main: 3.023m X 3.15m
Level: Main - Bedroom Main: 3.124m X 3.2m
Level: Main
- Listing type identifier Idx

$-2,131
/ Month



