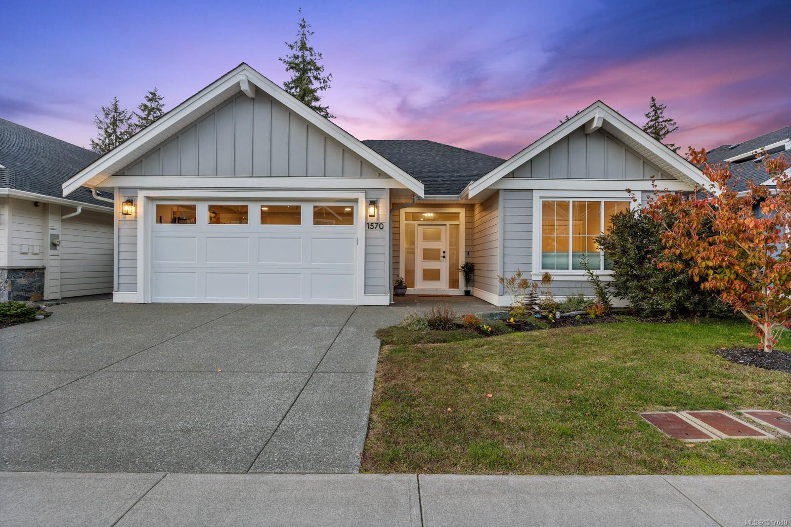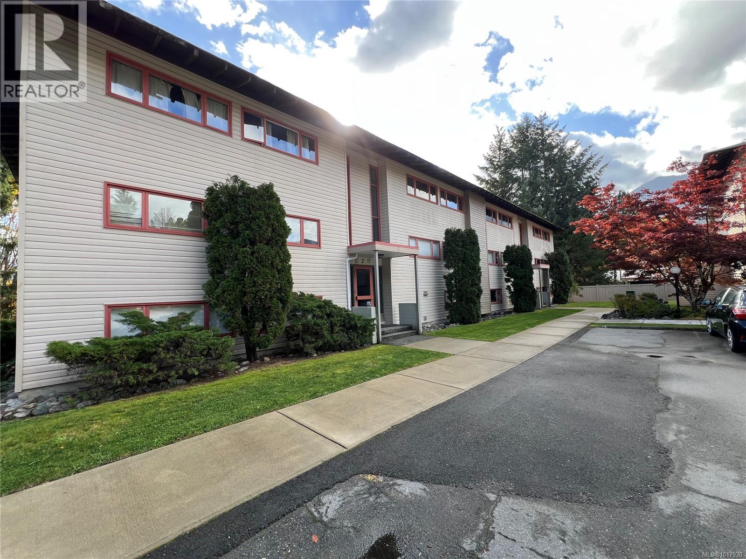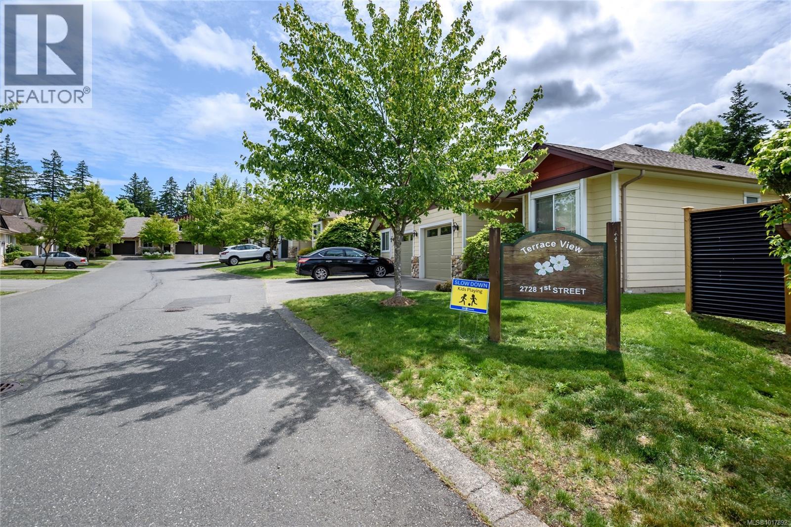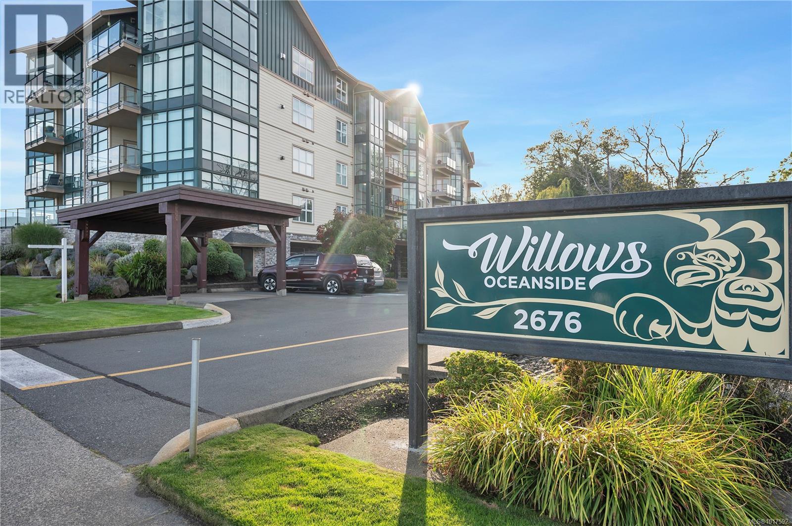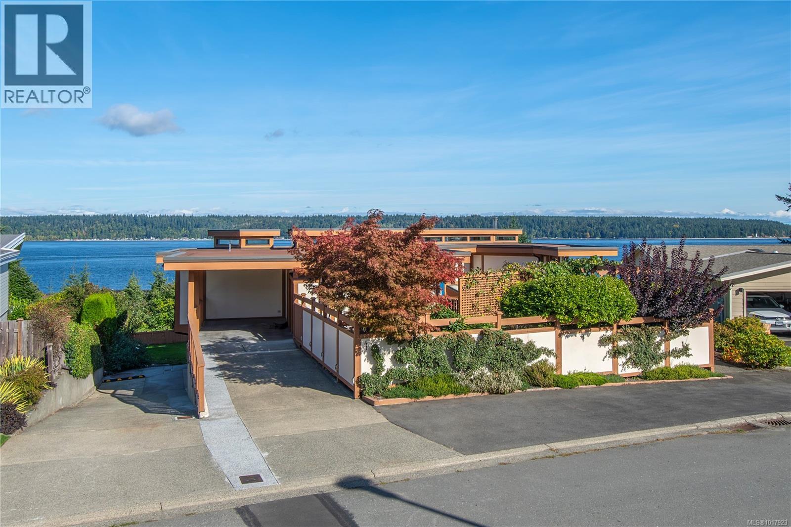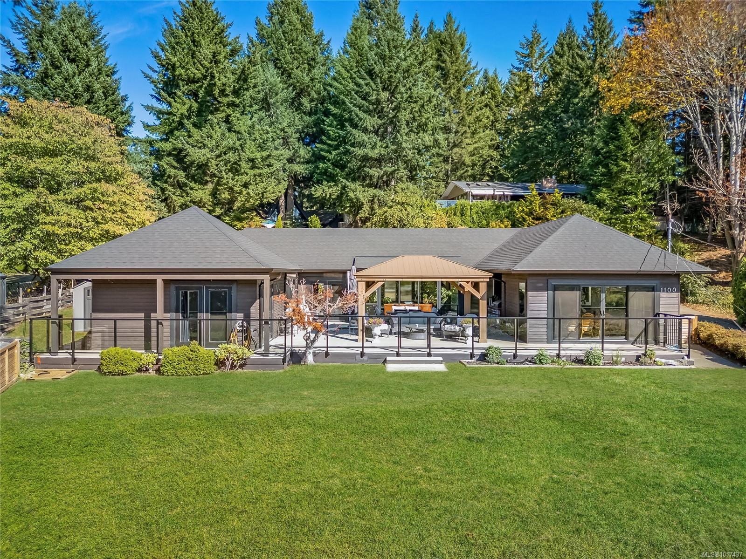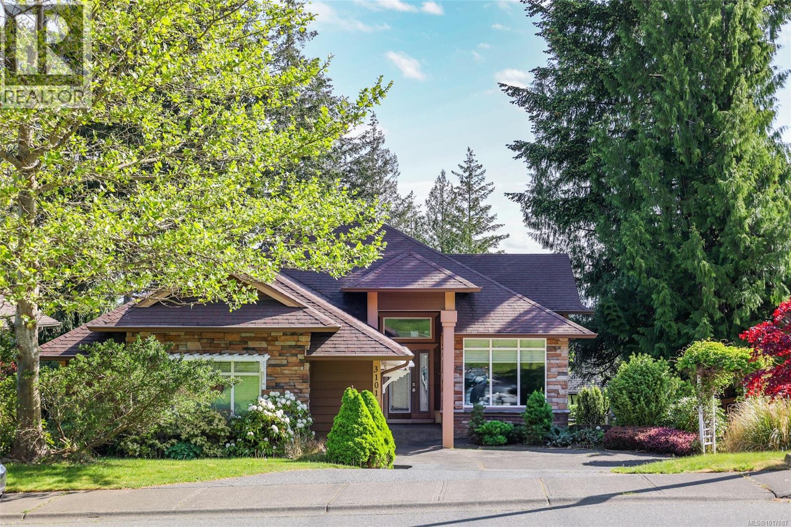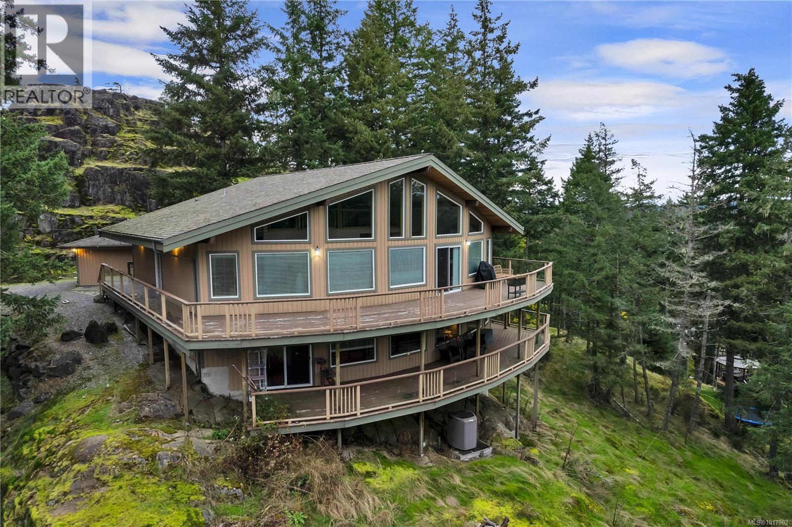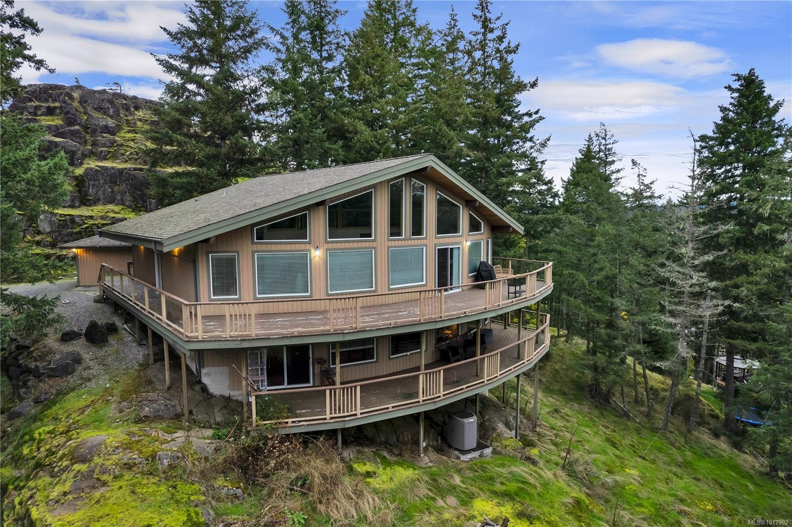- Houseful
- BC
- Campbell River
- V9H
- 41072 Gold River Hwy
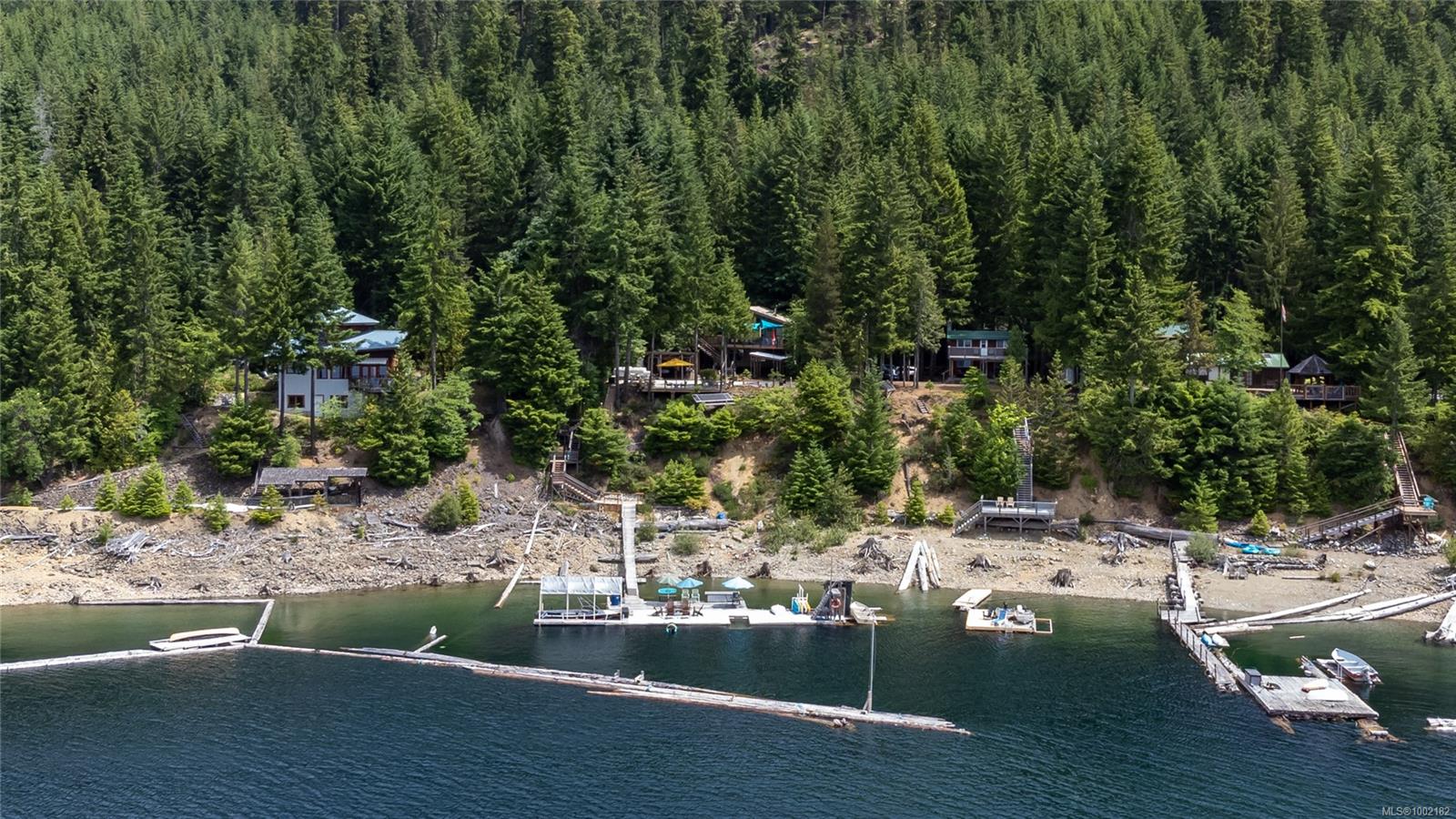
41072 Gold River Hwy
41072 Gold River Hwy
Highlights
Description
- Home value ($/Sqft)$571/Sqft
- Time on Houseful129 days
- Property typeResidential
- Lot size0.48 Acre
- Year built1970
- Mortgage payment
Here's a rare opportunity for a family or group purchase! The lake front is exceptional and has easy access for vehicles plus parking and services for 2 RV's in a large open gathering area. The home is mostly finished with 2 levels and 5 bedrooms (all have windows but no closets) and the upper bedrooms even have a loft for kids to bunk in, there's even a full bathroom. The building oozes of character and has a cozy, rustic feel with outstanding views of the lake up the Elk River Valley. An outside bathroom plus an outhouse and a covered BBQ area welcome group gatherings and celebrations. There's a staircase down to the log dock structure that is huge with swim platforms, boat slips, storage shed, decks for chairs and lounging. The property has been in the same family for over 50 years and has been modified over the years with solar panels, battery storage and generator water storage containers and more all for your future convenience.
Home overview
- Cooling None
- Heat type Other
- Sewer/ septic Septic system
- Construction materials Wood, other
- Foundation None
- Roof Metal
- # parking spaces 6
- Parking desc Carport, open, rv access/parking
- # total bathrooms 1.0
- # of above grade bedrooms 5
- # of rooms 10
- Has fireplace (y/n) Yes
- Laundry information None
- County Strathcona regional district
- Area Campbell river
- View Mountain(s), lake
- Water body type Lake front
- Water source Other
- Zoning description Other
- Directions 233994
- Exposure West
- Lot desc Family-oriented neighbourhood, park setting, private, quiet area, recreation nearby, rural setting, sloped, walk on waterfront
- Water features Lake front
- Lot size (acres) 0.48
- Basement information Crawl space, partially finished
- Building size 1539
- Mls® # 1002182
- Property sub type Single family residence
- Status Active
- Virtual tour
- Tax year 2025
- Living room Second: 4.826m X 3.81m
Level: 2nd - Bedroom Second: 3.099m X 2.667m
Level: 2nd - Bedroom Second: 4.318m X 2.565m
Level: 2nd - Dining room Second: 2.743m X 2.286m
Level: 2nd - Bedroom Second: 3.277m X 2.642m
Level: 2nd - Kitchen Second: 3.81m X 2.794m
Level: 2nd - Bedroom Second: 4.318m X 2.54m
Level: 2nd - Bedroom Lower: 3.708m X 2.921m
Level: Lower - Unfinished room Lower: 5.613m X 3.734m
Level: Lower - Bathroom Lower
Level: Lower
- Listing type identifier Idx

$-2,343
/ Month




