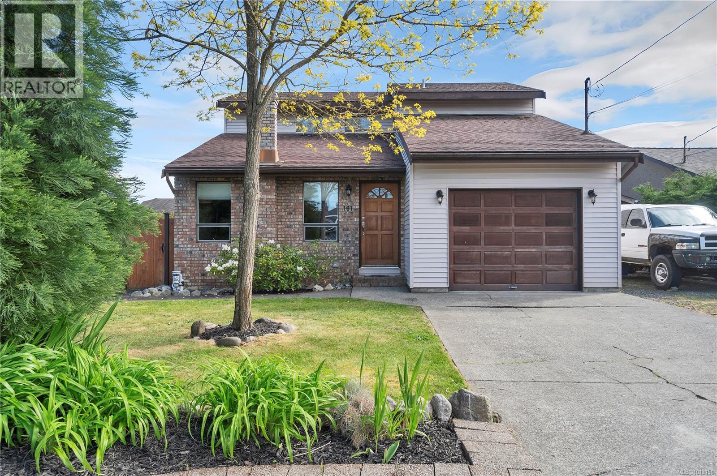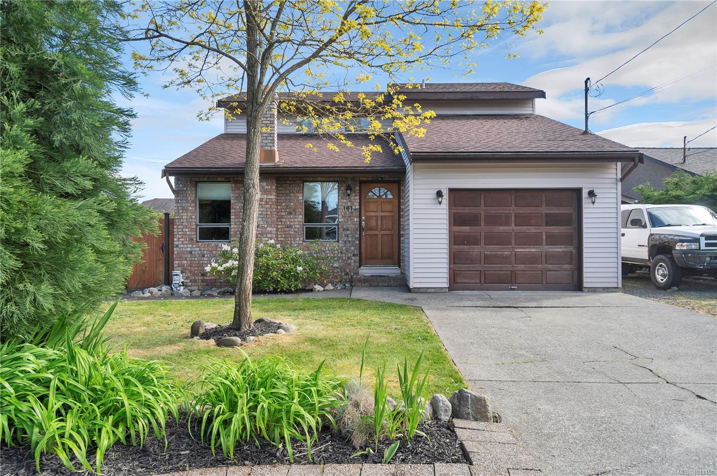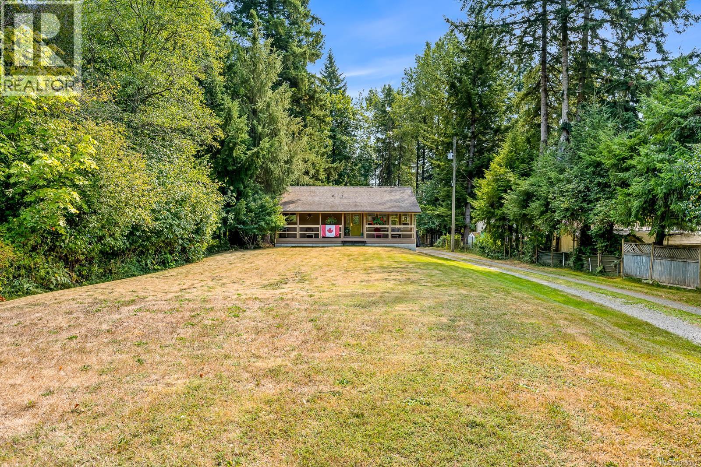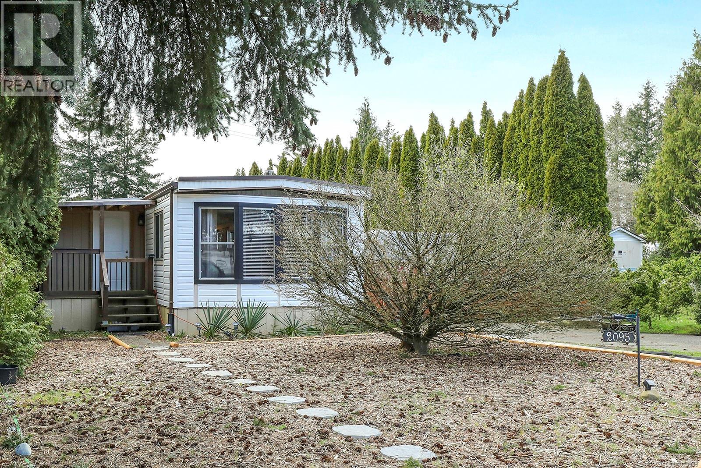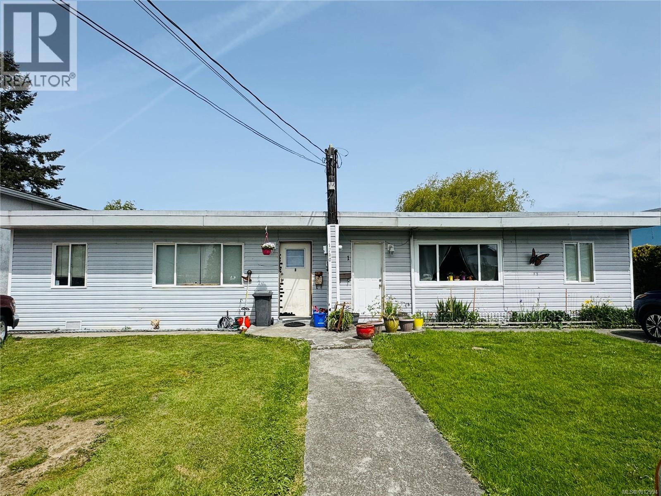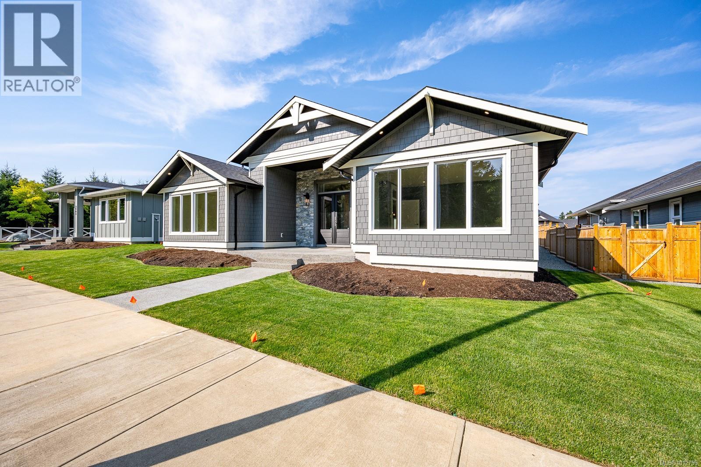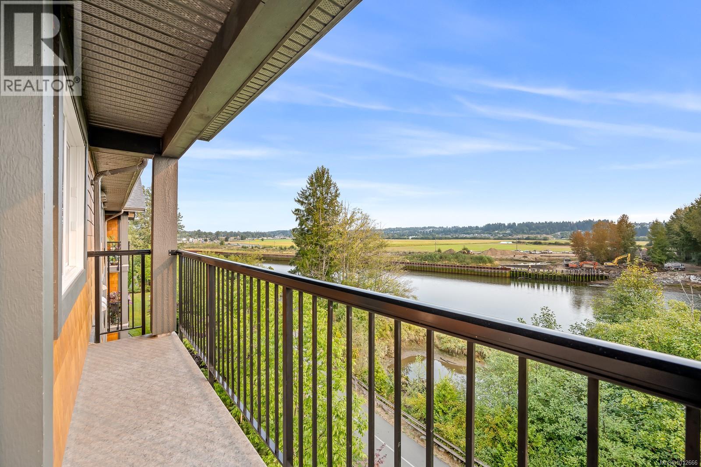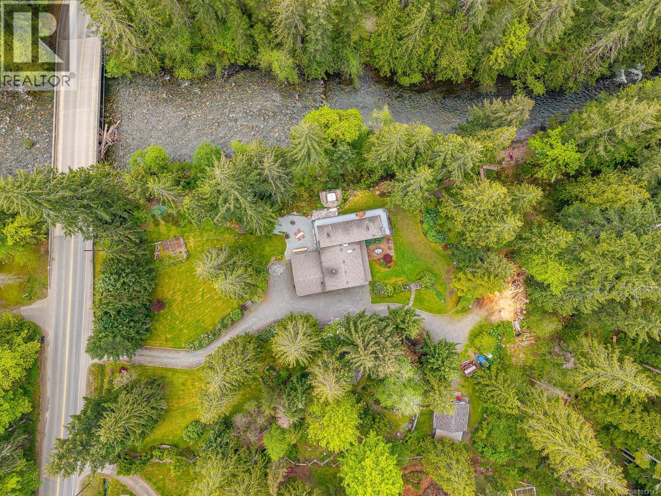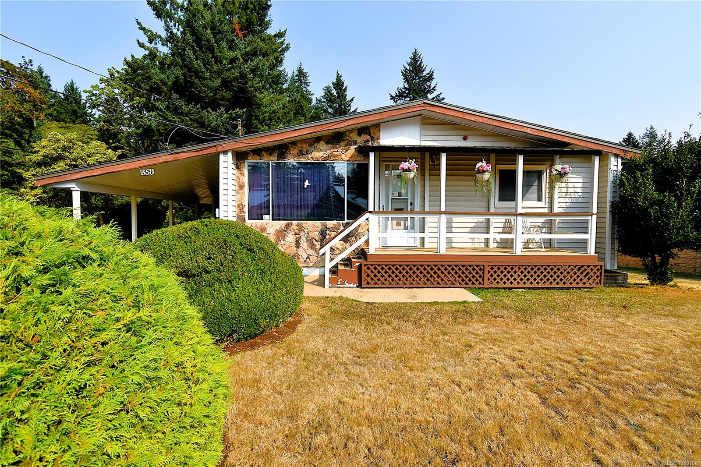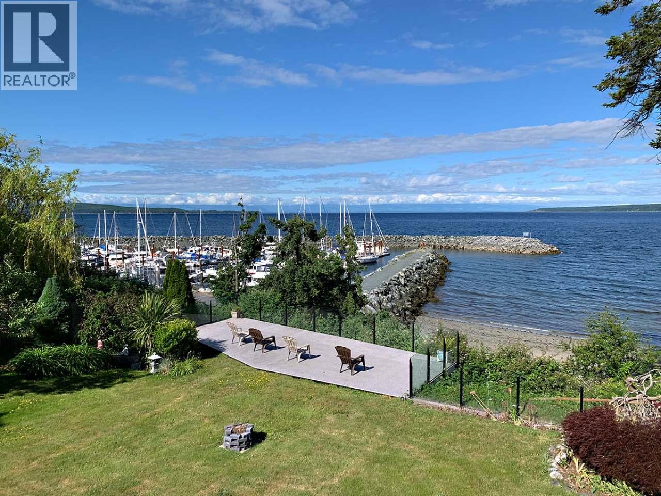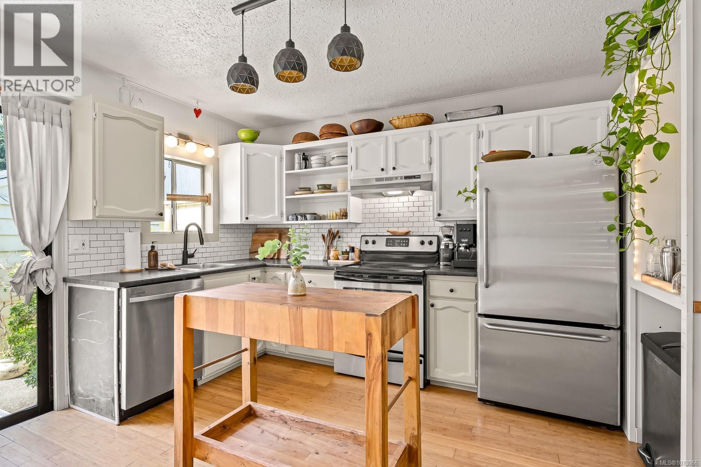- Houseful
- BC
- Campbell River
- V9H
- 4113 Twigg Rd
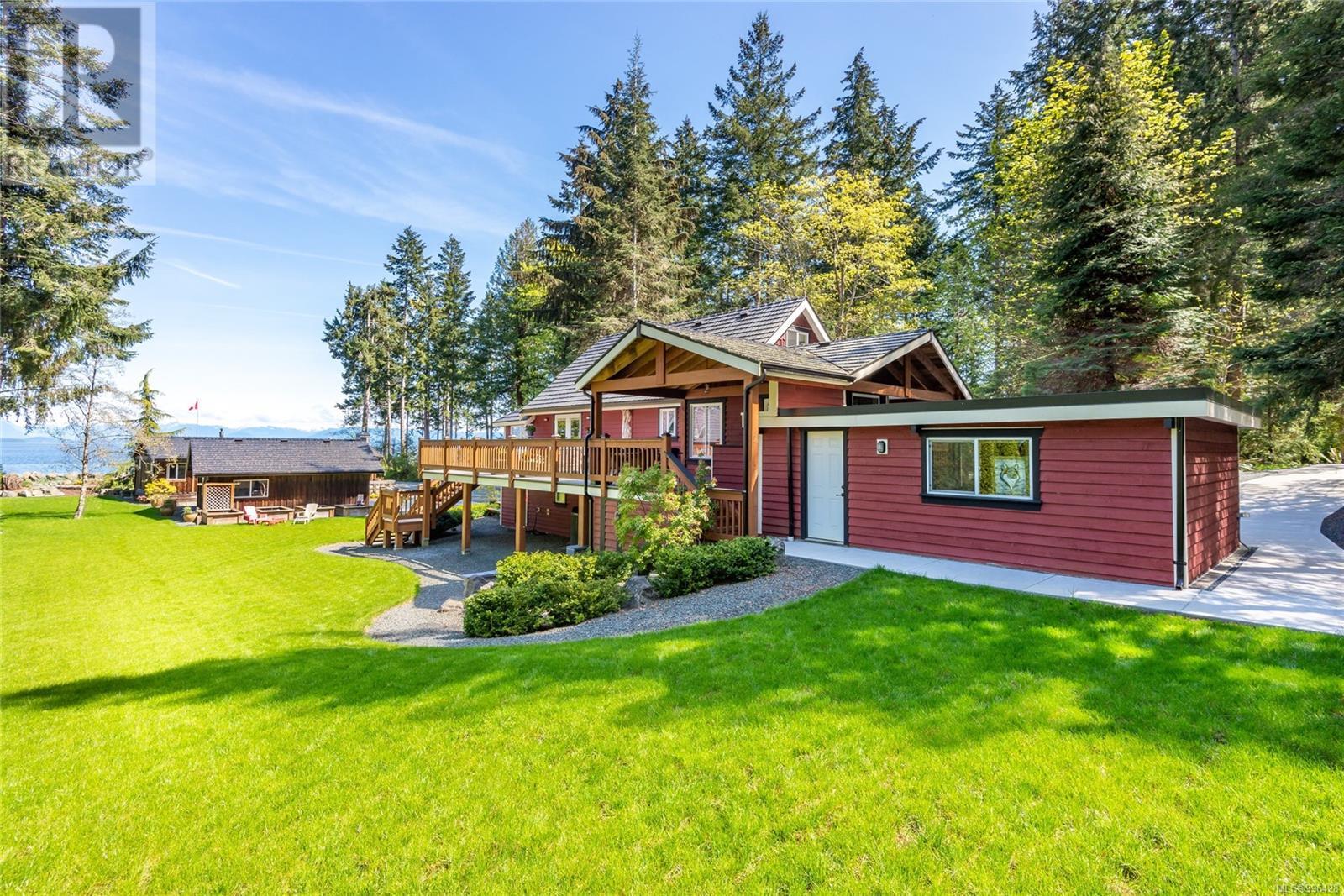
4113 Twigg Rd
4113 Twigg Rd
Highlights
Description
- Home value ($/Sqft)$711/Sqft
- Time on Houseful134 days
- Property typeSingle family
- Lot size1.59 Acres
- Year built1971
- Mortgage payment
Welcome to this rare 1.59-acre walk-on waterfront property offering just over 200' of pristine shoreline, stunning views, and complete privacy. The beautifully landscaped grounds feature two well-appointed homes, perfect for multi-generational living. One home includes a fully finished in-law/guest suite on the lower level, offering comfort and flexibility. Enjoy the luxury of a high-end swim spa with a built-in hot tub, ideal for relaxing while taking in the coastal views. Parking for 2 family RV's with hookups adds even more convenience. With subdivision potential for a second oceanfront lot, this is a once-in-a-lifetime opportunity to own a truly special piece of paradise. Whether you’re watching sunrises, enjoying a beach fire, entertaining on the patio, or exploring development options, this property offers it all. Tastefully updated over the years and immaculately cared for. 24x26 detached garage plus a metal carport, new septic (2022).Various sizes 2 homes, Qualified buyers only (id:55581)
Home overview
- Cooling Air conditioned
- Heat source Electric, wood
- Heat type Baseboard heaters, heat pump
- # parking spaces 6
- # full baths 3
- # total bathrooms 3.0
- # of above grade bedrooms 4
- Has fireplace (y/n) Yes
- Subdivision Campbell river south
- View Mountain view, ocean view
- Zoning description Residential
- Directions 2094623
- Lot dimensions 1.59
- Lot size (acres) 1.59
- Building size 3868
- Listing # 996428
- Property sub type Single family residence
- Status Active
- Loft 5.461m X 3.912m
Level: 2nd - Den 3.404m X 1.88m
Level: Lower - Bathroom 3 - Piece
Level: Lower - Bedroom 3.759m X 3.353m
Level: Lower - Laundry 2.362m X 1.27m
Level: Lower - Dining nook 4.496m X 2.108m
Level: Lower - Kitchen 4.013m X 3.454m
Level: Lower - 2.565m X 2.108m
Level: Lower - Sitting room 7.036m X 2.21m
Level: Main - Bathroom 5 - Piece
Level: Main - Bathroom 4 - Piece
Level: Main - Kitchen 3.785m X 3.48m
Level: Main - Living room 7.036m X 3.912m
Level: Main - Family room 3.353m X 3.353m
Level: Main - Living room 6.934m X 3.658m
Level: Main - Dining nook 3.658m X 1.549m
Level: Main - Primary bedroom 3.327m X 3.099m
Level: Main - Laundry 3.099m X 1.575m
Level: Main - Primary bedroom 3.683m X 3.454m
Level: Main - Bedroom 3.277m X 2.642m
Level: Main
- Listing source url Https://www.realtor.ca/real-estate/28218343/4113-twigg-rd-campbell-river-campbell-river-south
- Listing type identifier Idx

$-7,333
/ Month


