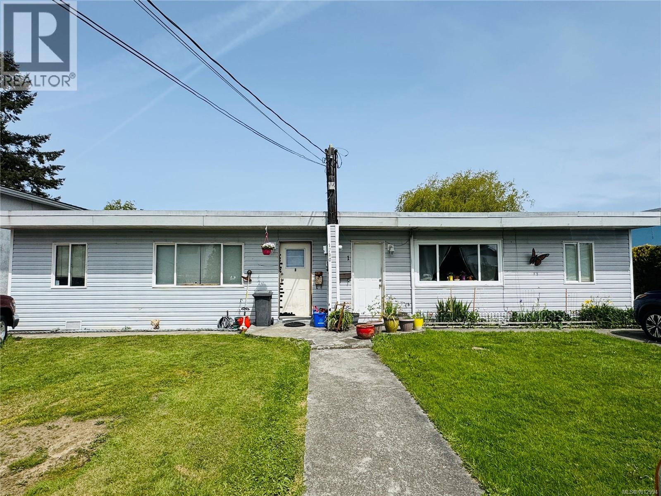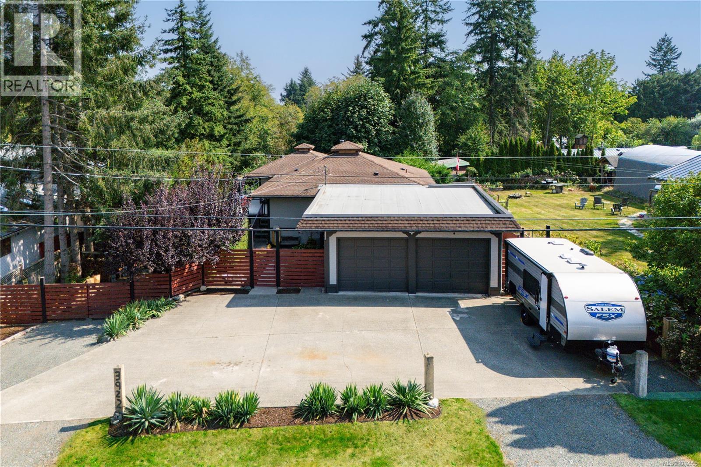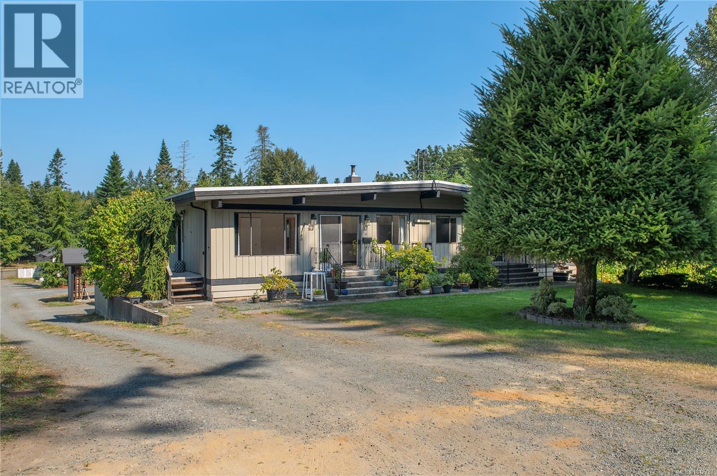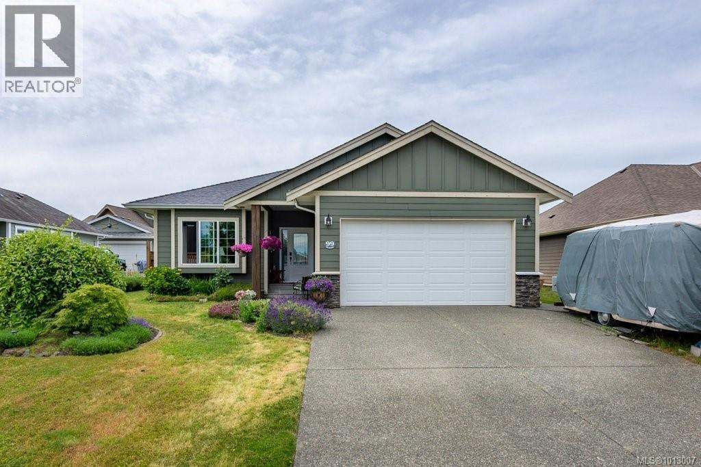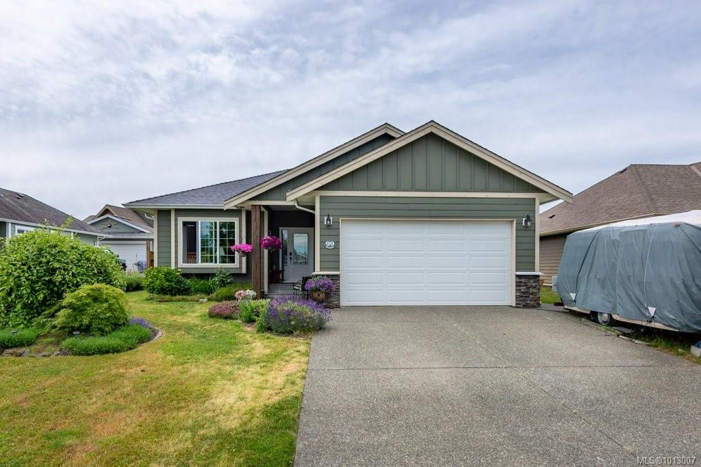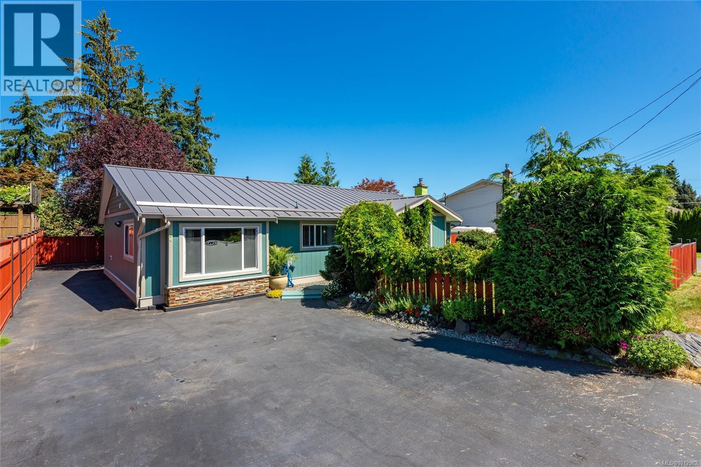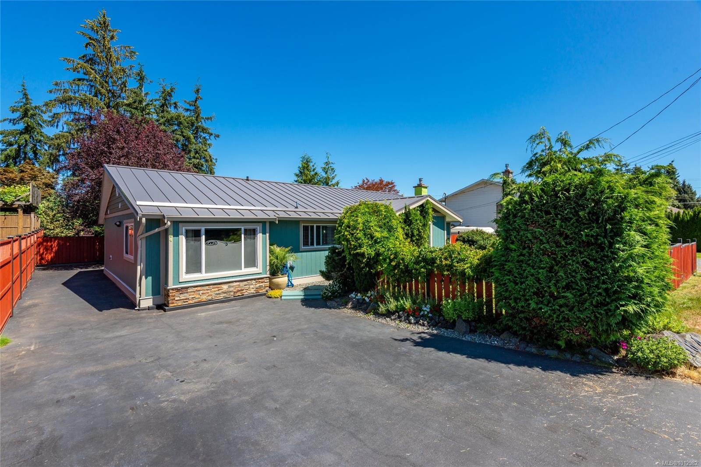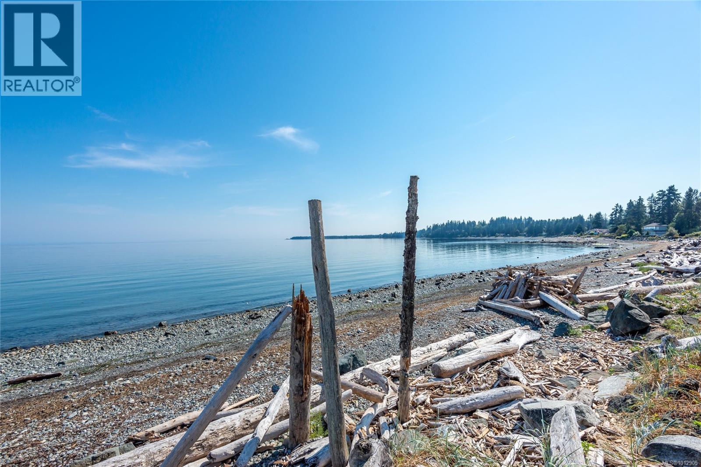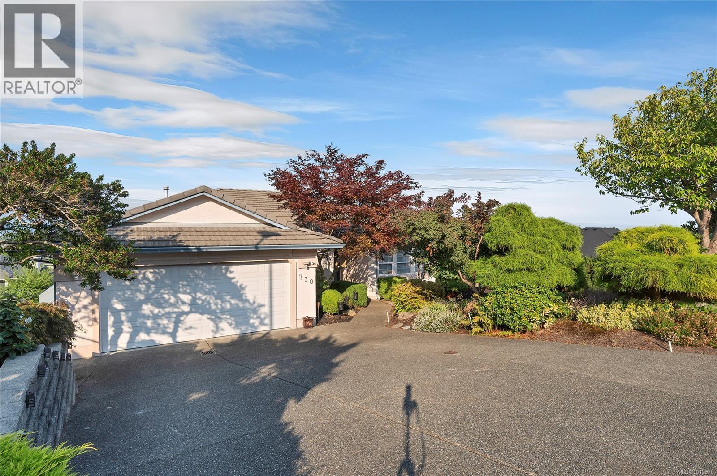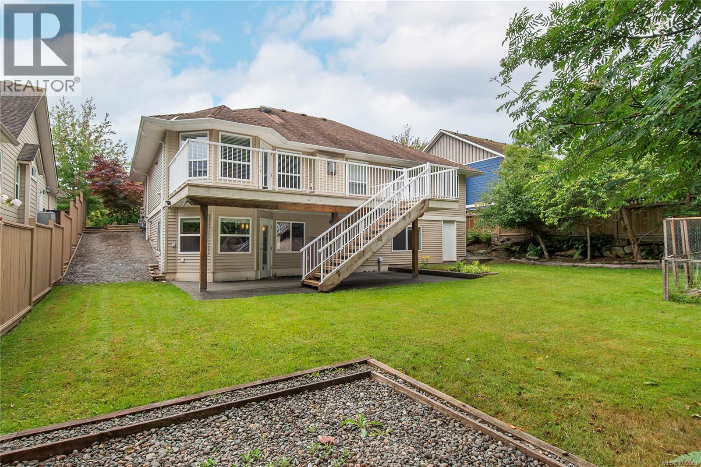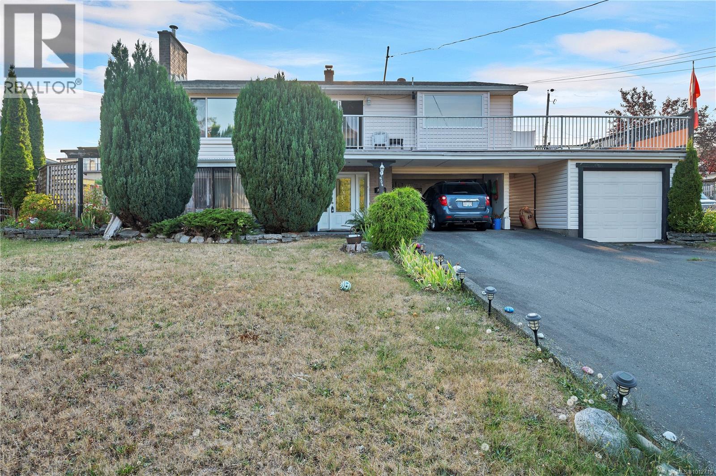- Houseful
- BC
- Campbell River
- V9W
- 425 Evergreen Rd
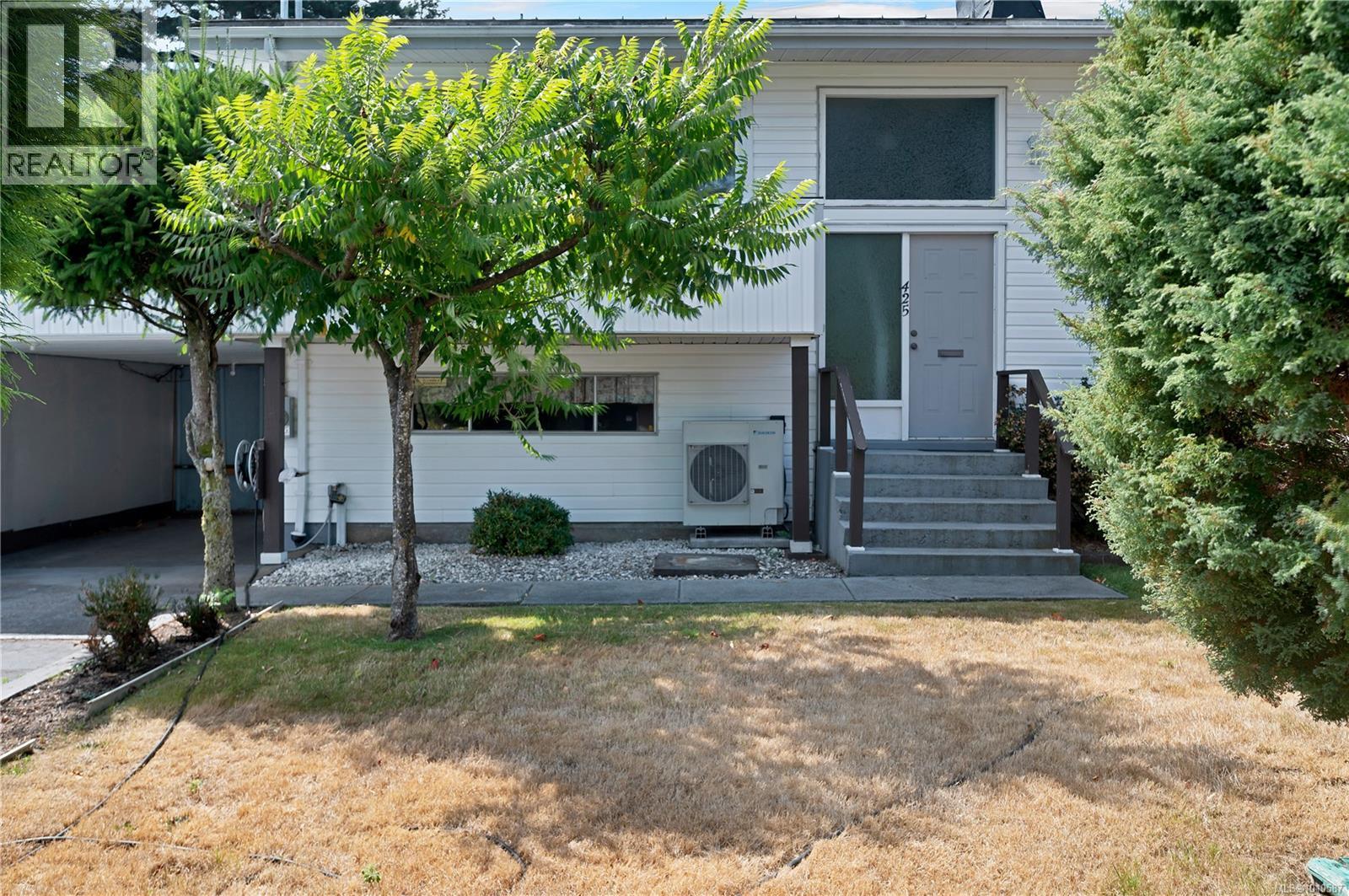
Highlights
Description
- Home value ($/Sqft)$251/Sqft
- Time on Houseful29 days
- Property typeSingle family
- StyleContemporary
- Median school Score
- Year built1966
- Mortgage payment
Opportunity knocks with this family home in Central Campbell River! Convenient location is close to schools, hospital, shopping and recreation. This home has already raised one family and is ready for its next family to love, live & grow with. Metal roof, new furnace with heat pump (2024)and upgraded 200 amp electrical service (2024) are a few of the upgrades. You can move in and make it yours with design & the fun touches. 5 bedrooms and 2 full bathrooms on a large level lot with a detached double garage/shop and an attached carport with access to the house. In the back garden a wood shed and garden shed complete the outbuildings and the fencing will keep the dog safe & happy. Is your family ready to spread its wings to find space for a growing family? View today to see if you will be the second family to make memories here. (id:55581)
Home overview
- Cooling Air conditioned
- Heat source Electric
- Heat type Forced air, heat pump
- # parking spaces 3
- # full baths 2
- # total bathrooms 2.0
- # of above grade bedrooms 5
- Has fireplace (y/n) Yes
- Subdivision Campbell river central
- View Mountain view, ocean view
- Zoning description Residential
- Directions 1998895
- Lot dimensions 9375
- Lot size (acres) 0.22027725
- Building size 2385
- Listing # 1010587
- Property sub type Single family residence
- Status Active
- Storage 3.962m X 4.877m
Level: Lower - Laundry 3.734m X 2.769m
Level: Lower - Bedroom Measurements not available X 4.267m
Level: Lower - Bedroom 3.734m X 3.708m
Level: Lower - Bathroom 3 - Piece
Level: Lower - Family room 3.861m X 5.436m
Level: Lower - Bedroom 3.429m X 3.886m
Level: Main - Living room 6.147m X 4.039m
Level: Main - Kitchen 4.801m X 3.988m
Level: Main - Bedroom 2.896m X 2.794m
Level: Main - Bedroom 3.073m X 2.794m
Level: Main - Bathroom 4 - Piece
Level: Main
- Listing source url Https://www.realtor.ca/real-estate/28705935/425-evergreen-rd-campbell-river-campbell-river-central
- Listing type identifier Idx

$-1,597
/ Month

