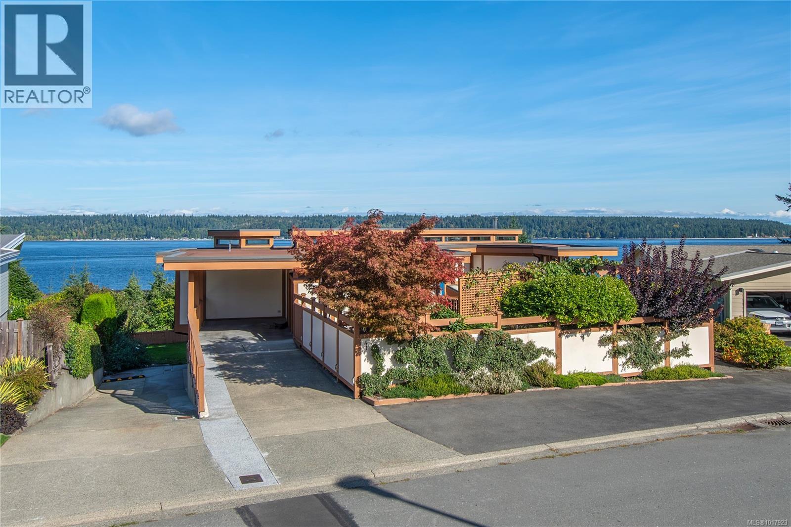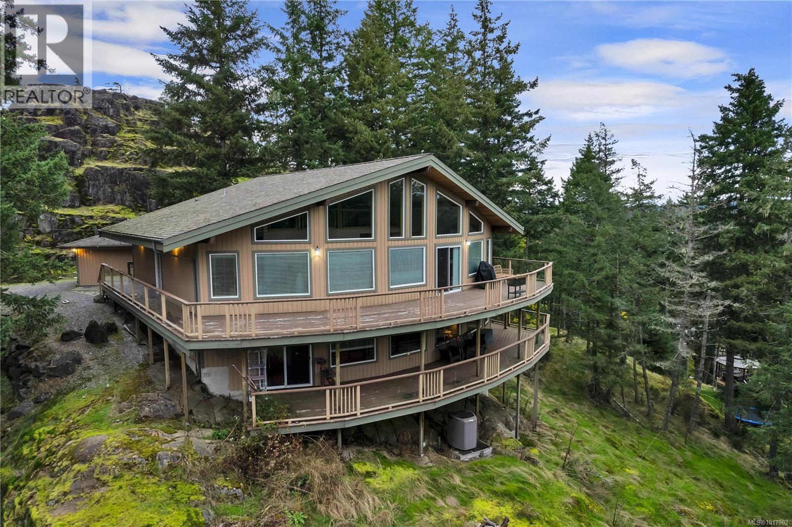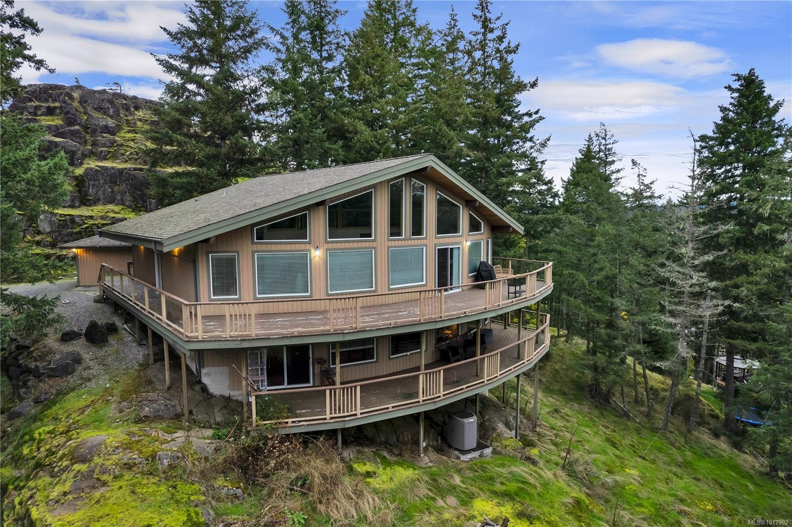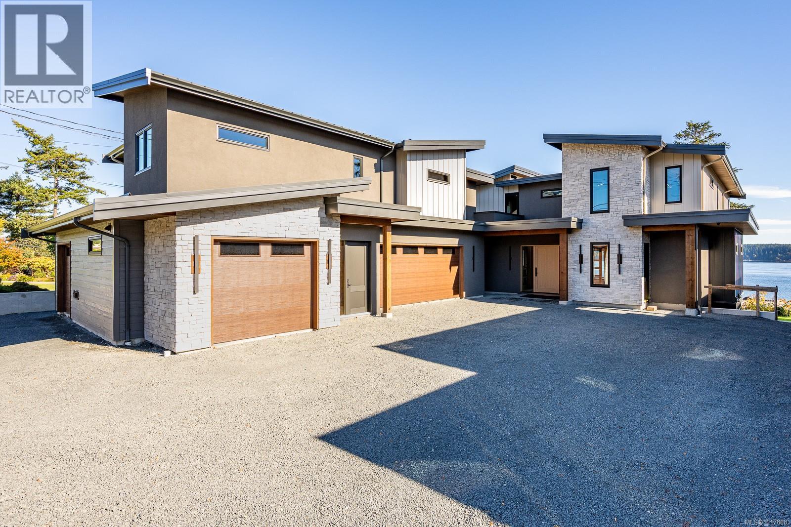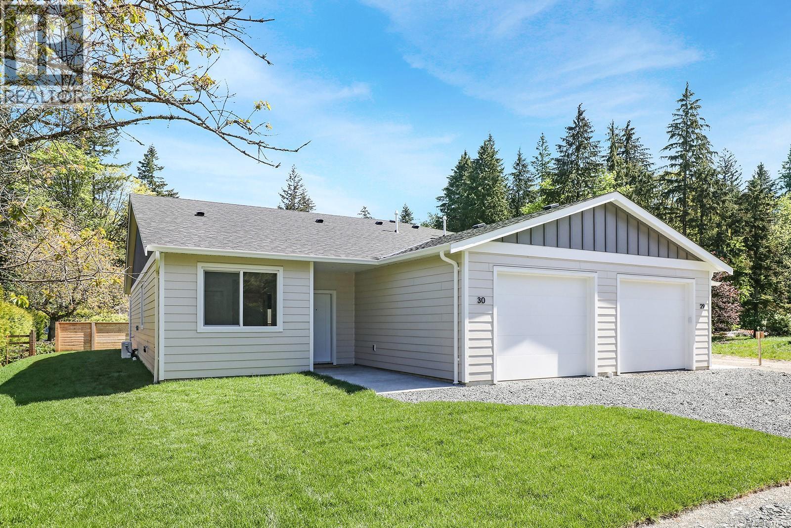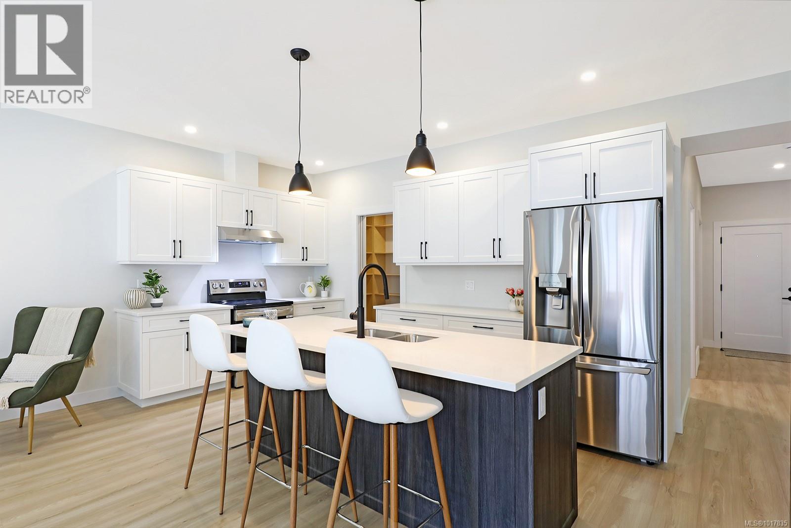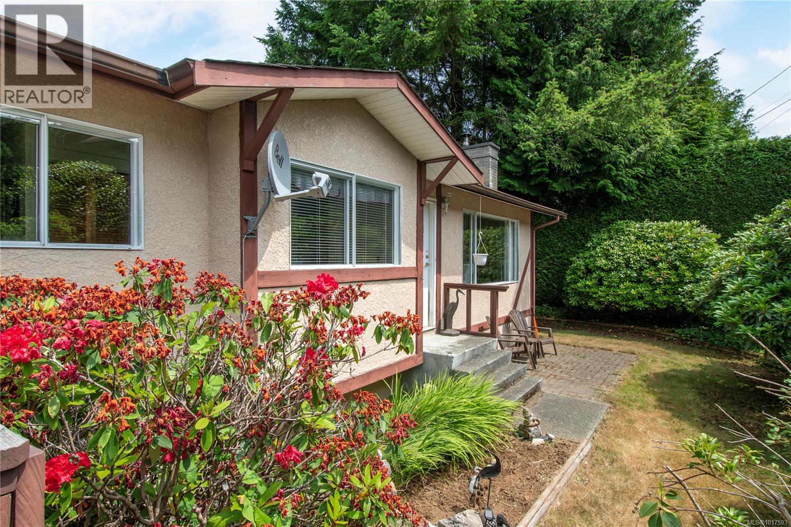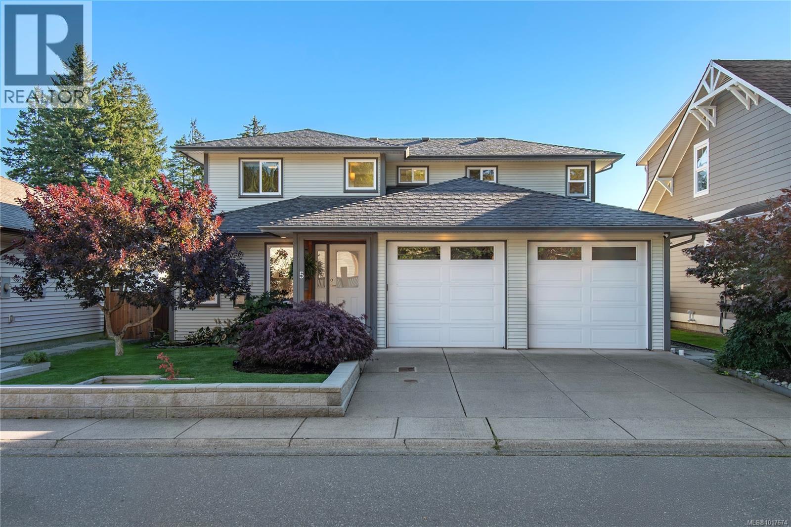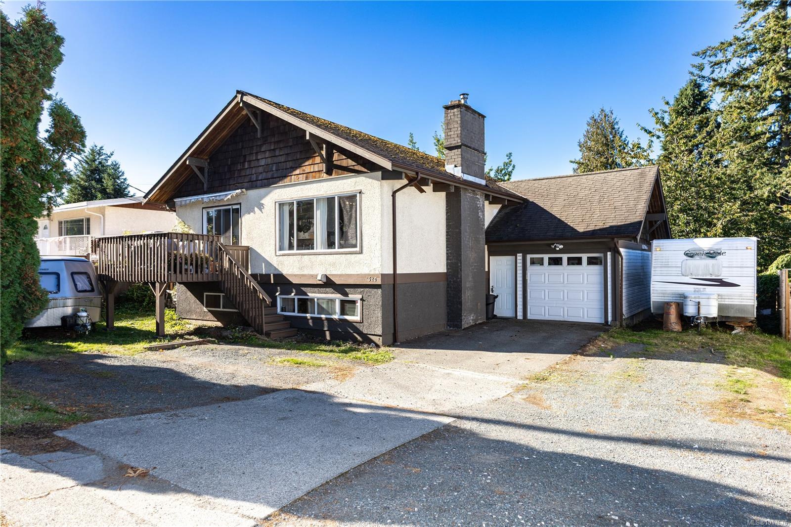- Houseful
- BC
- Campbell River
- V9W
- 450 Cormorant Rd
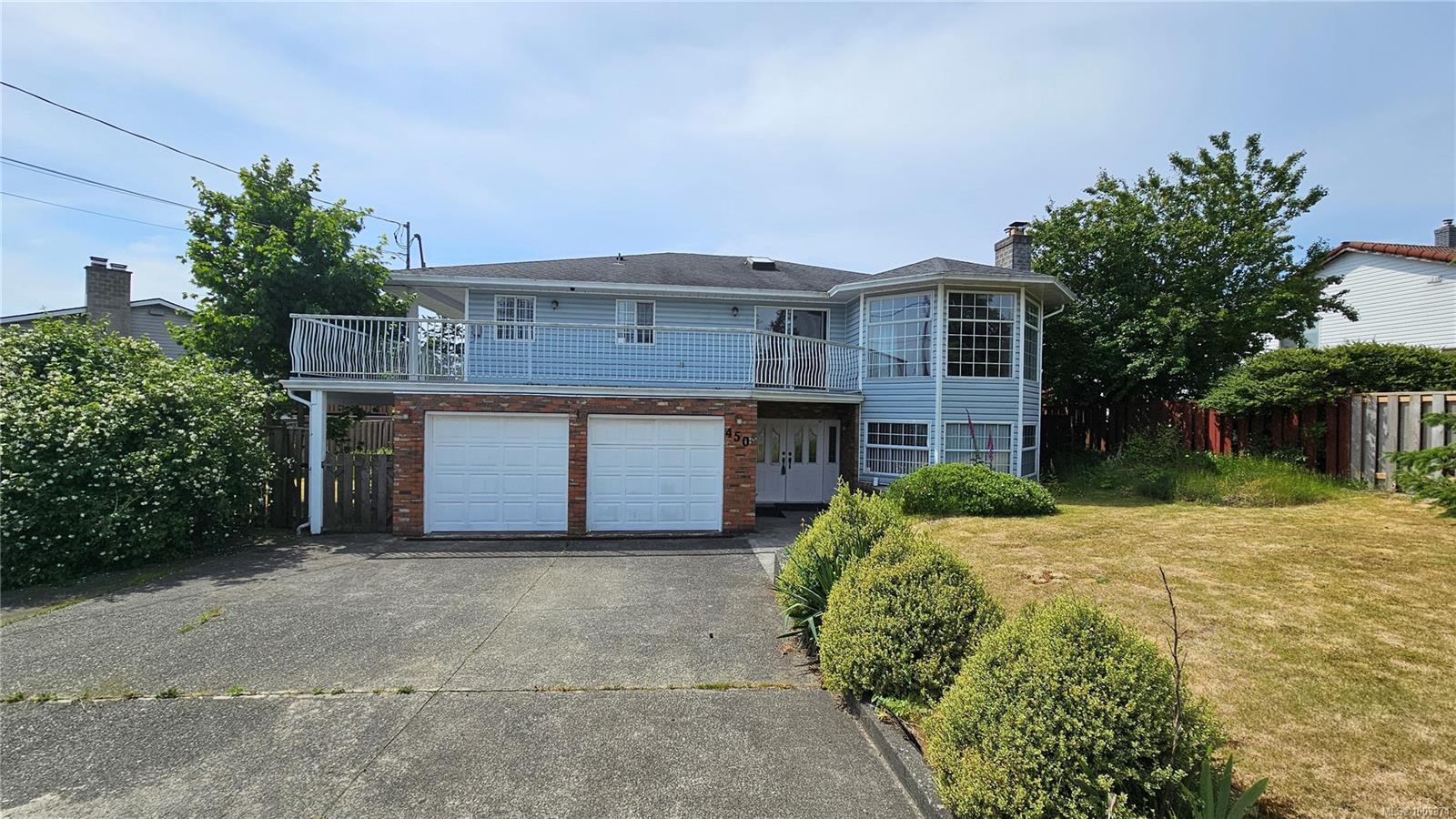
450 Cormorant Rd
450 Cormorant Rd
Highlights
Description
- Home value ($/Sqft)$237/Sqft
- Time on Houseful130 days
- Property typeResidential
- Median school Score
- Lot size10,019 Sqft
- Year built1989
- Garage spaces1
- Mortgage payment
?? Spacious & Versatile Home in Prime Merecroft, Campbell River | Over 3,000 Sq Ft Welcome to this solid and spacious multi-generational home in the heart of Campbell River’s Merecroft area! With over 3,000 sq ft, a generous basement suite, and a large yard perfect for gardening, this property offers incredible flexibility and opportunity.Whether you’re looking for a mortgage helper, investment property, or space for extended family, this home delivers. Key Features: 3,000+ sq ft of living space with multiple living areas Basement suite with separate access—ideal for income or in-laws, Large yard for gardening, pets, or kids to play. Recent plumbing upgrade—no more Poly-B! New hot water tank installed. Room to build equity with some cosmetic updates. Walkable location—no car needed! Just a short walk to the Sportsplex, ice rink, pool, schools, parks, groceries, and restaurants—everything Campbell River has to offer is at your doorstep.
Home overview
- Cooling None
- Heat type Electric
- Sewer/ septic Sewer connected
- Construction materials Vinyl siding, wood
- Foundation Concrete perimeter
- Roof Asphalt rolled
- # garage spaces 1
- # parking spaces 4
- Has garage (y/n) Yes
- Parking desc Driveway, garage, rv access/parking
- # total bathrooms 4.0
- # of above grade bedrooms 5
- # of rooms 17
- Has fireplace (y/n) Yes
- Laundry information In house
- County Campbell river city of
- Area Campbell river
- Water source Municipal
- Zoning description Residential
- Exposure North
- Lot size (acres) 0.23
- Basement information Other
- Building size 3241
- Mls® # 1003371
- Property sub type Single family residence
- Status Active
- Virtual tour
- Tax year 2024
- Laundry Lower: 10m X 8m
Level: Lower - Kitchen Lower: 14m X 13m
Level: Lower - Family room Lower: 17m X 13m
Level: Lower - Bedroom Lower: 11m X 8m
Level: Lower - Den Lower: 13m X 10m
Level: Lower - Bathroom Lower: 7m X 6m
Level: Lower - Bedroom Lower: 13m X 8m
Level: Lower - Bathroom Lower: 8m X 5m
Level: Lower - Primary bedroom Main: 15m X 12m
Level: Main - Bedroom Main: 12m X 10m
Level: Main - Family room Main: 22m X 10m
Level: Main - Bedroom Main: 10m X 9m
Level: Main - Ensuite Main: 7m X 6m
Level: Main - Living room Main: 17m X 13m
Level: Main - Dining room Main: 12m X 11m
Level: Main - Kitchen Main: 17m X 10m
Level: Main - Bathroom Main: 7m X 8m
Level: Main
- Listing type identifier Idx

$-2,051
/ Month




