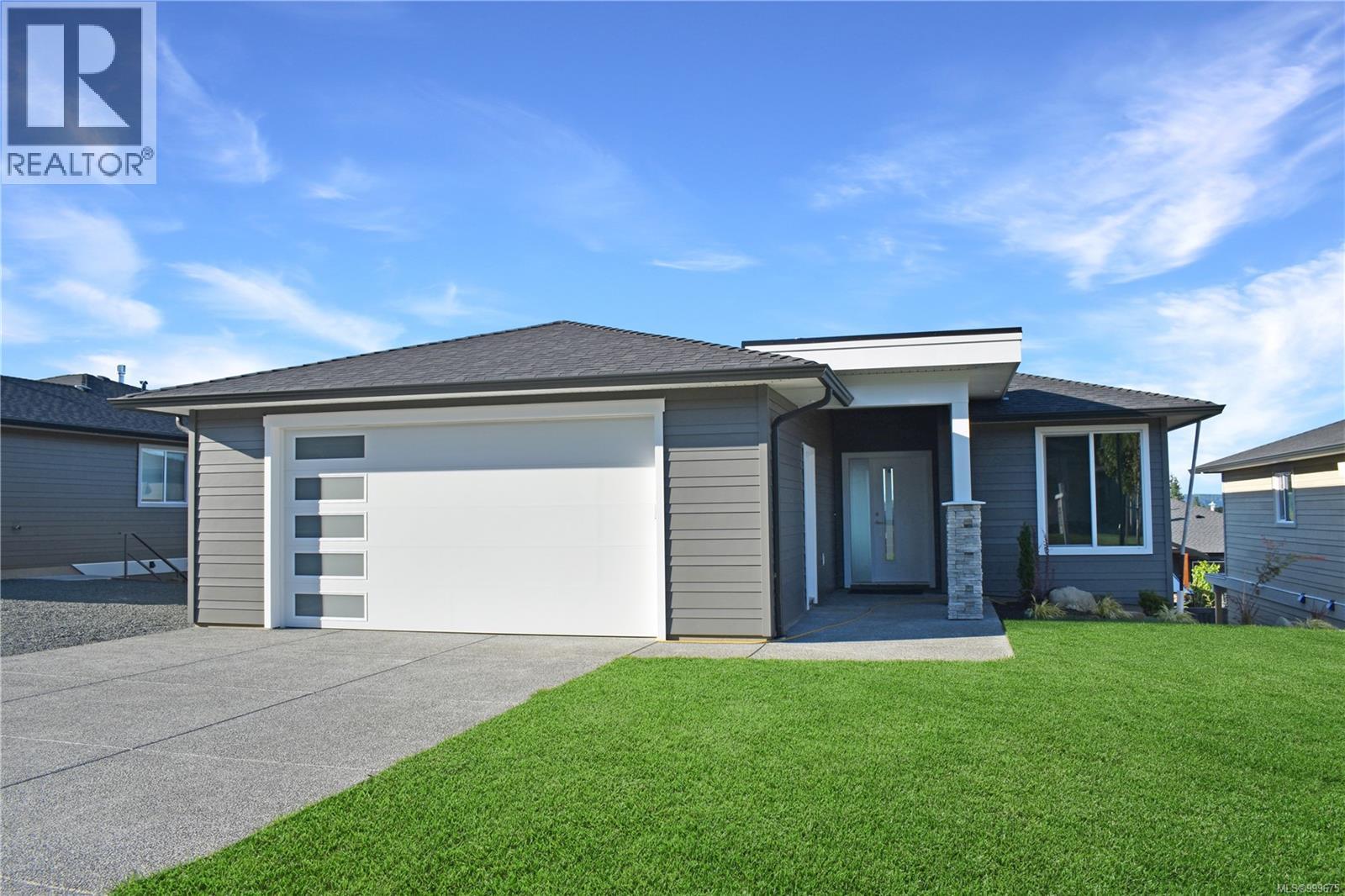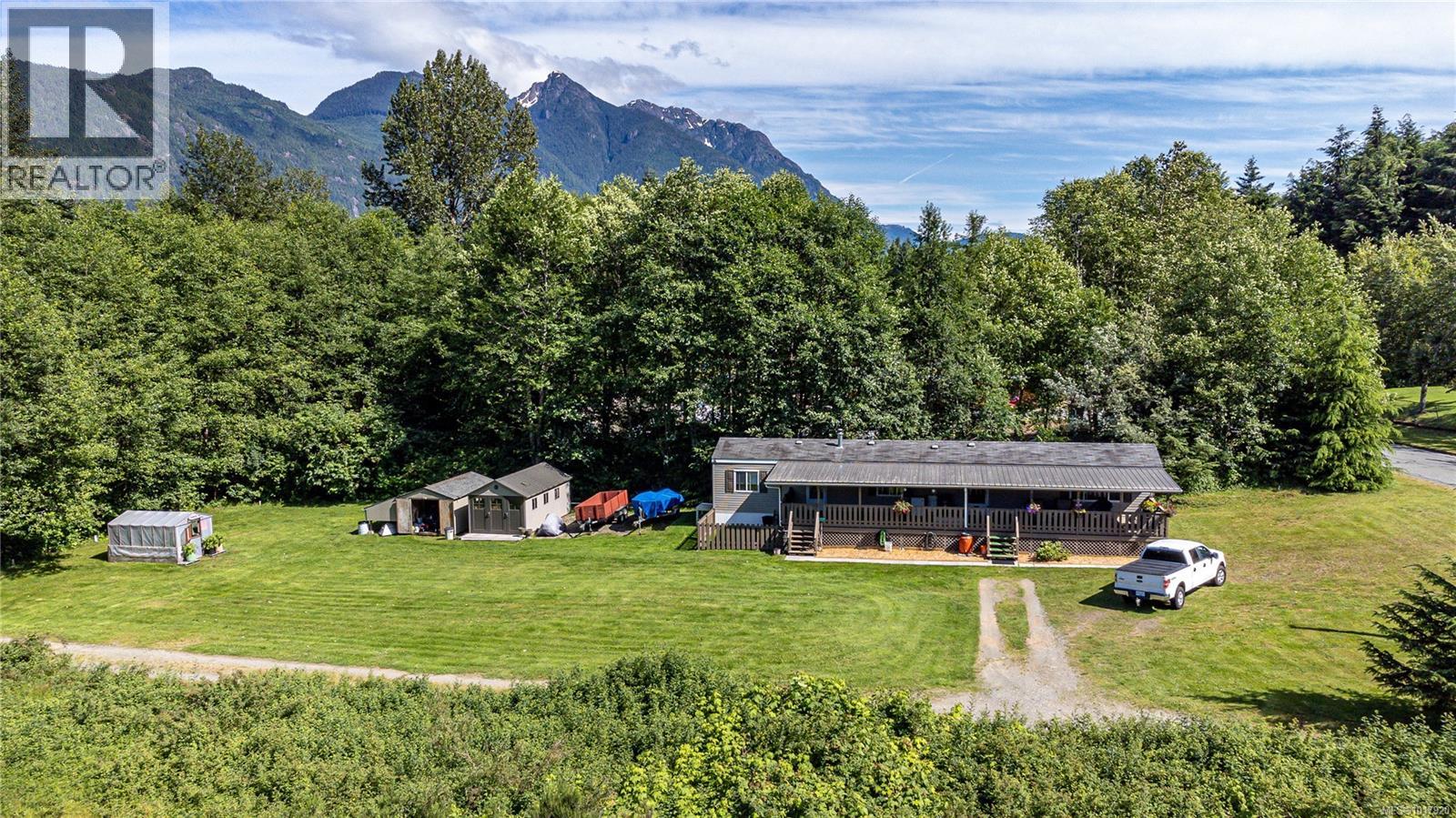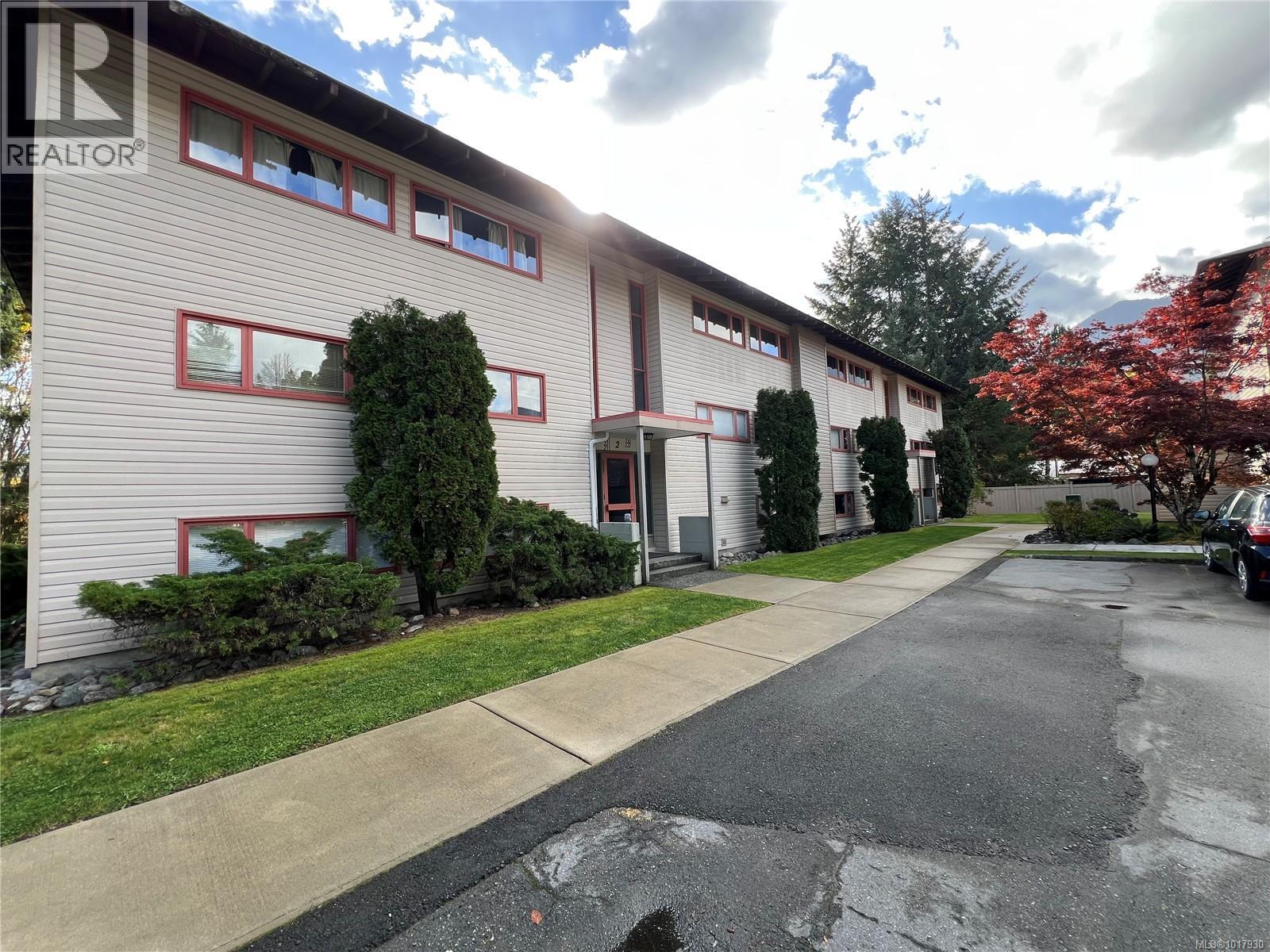- Houseful
- BC
- Campbell River
- V9H
- 457 Arizona Dr Unit 18 Dr

457 Arizona Dr Unit 18 Dr
457 Arizona Dr Unit 18 Dr
Highlights
Description
- Home value ($/Sqft)$347/Sqft
- Time on Houseful162 days
- Property typeSingle family
- Median school Score
- Year built2024
- Mortgage payment
MOVE IN READY! This stunning new build by Crowne Pacific Development is located in the desirable Southlands bareland strata development. Spanning over 3,095 sq ft with 6 bedrooms and 4 bathrooms, including a fully self-contained, legal, 2 bedroom suite—ideal for family, guests, or rental income. The main level features a level entry rancher layout with open concept living, a cozy gas fireplace, and a chef inspired kitchen with quartz countertops, ample cabinetry, and full appliance package. The walk-out basement includes the legal suite with its own private entrance for ultimate privacy. Professionally landscaped and thoughtfully designed, this home blends modern style with everyday function. Conveniently located near Discovery Foods, Dave’s Bakery, Willow’s Market, Serious Coffee, and an array of beautiful beaches. Enjoy a stroll along the Seawalk or take a short drive to Mount Washington. Quality meets convenience—your dream home awaits. PTT exempt for qualified buyers! (id:63267)
Home overview
- Cooling Air conditioned
- Heat source Electric
- Heat type Other, forced air, heat pump
- # parking spaces 4
- Has garage (y/n) Yes
- # full baths 4
- # total bathrooms 4.0
- # of above grade bedrooms 6
- Has fireplace (y/n) Yes
- Community features Pets allowed, family oriented
- Subdivision Southlands
- Zoning description Residential
- Lot dimensions 5663
- Lot size (acres) 0.1330592
- Building size 3096
- Listing # 999675
- Property sub type Single family residence
- Status Active
- Bathroom Measurements not available X 1.524m
- Kitchen Measurements not available X 5.791m
- Living room 4.877m X Measurements not available
- Primary bedroom 3.073m X 3.124m
- Bedroom 3.556m X 3.937m
- Bathroom 1.524m X Measurements not available
Level: Lower - Bonus room 3.81m X 4.039m
Level: Lower - Bedroom 3.556m X 4.064m
Level: Lower - Primary bedroom 4.724m X 4.089m
Level: Main - Bathroom 3.581m X 1.702m
Level: Main - Dining room 3.505m X 2.489m
Level: Main - Kitchen Measurements not available X 4.267m
Level: Main - Bedroom 3.581m X 2.515m
Level: Main - Living room 6.071m X 4.115m
Level: Main - Ensuite 2.794m X 3.302m
Level: Main - Bedroom 3.581m X 3.581m
Level: Main
- Listing source url Https://www.realtor.ca/real-estate/28301356/18-457-arizona-dr-campbell-river-willow-point
- Listing type identifier Idx

$-2,666
/ Month












