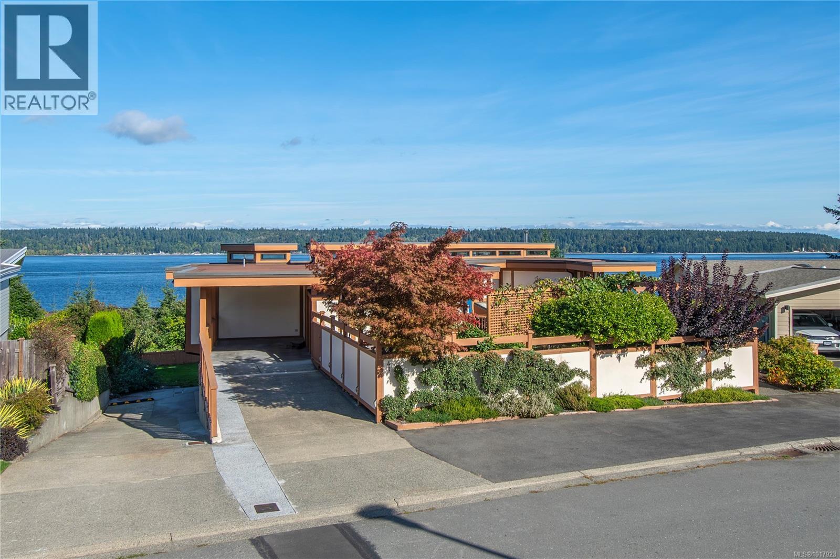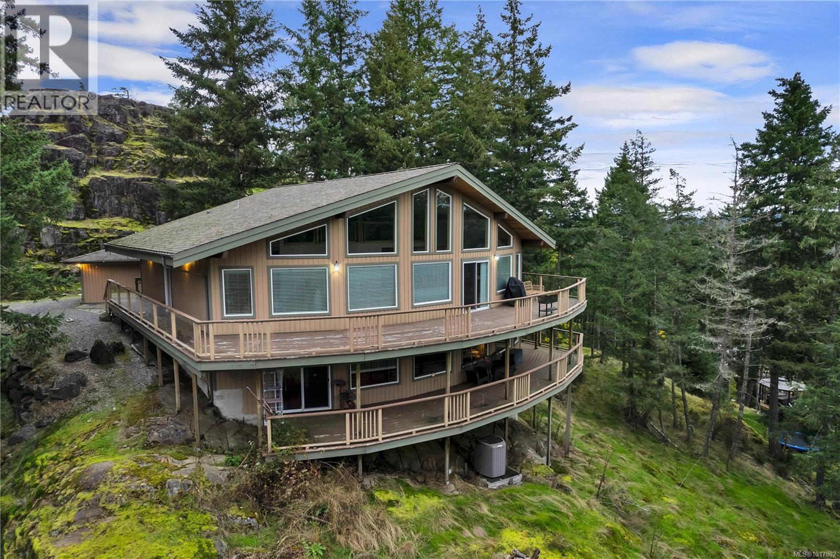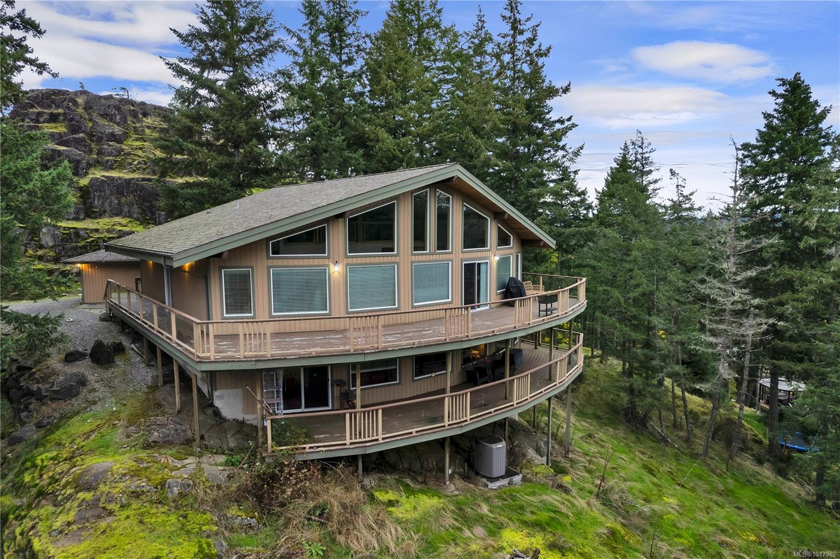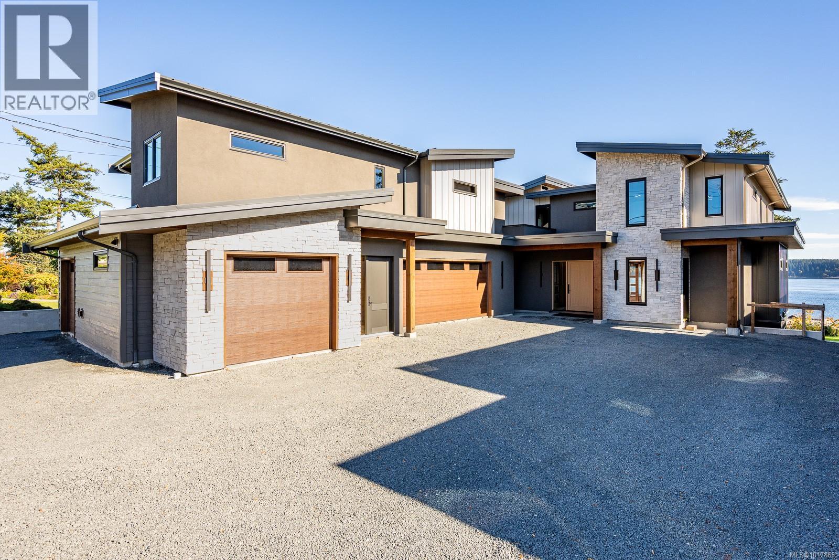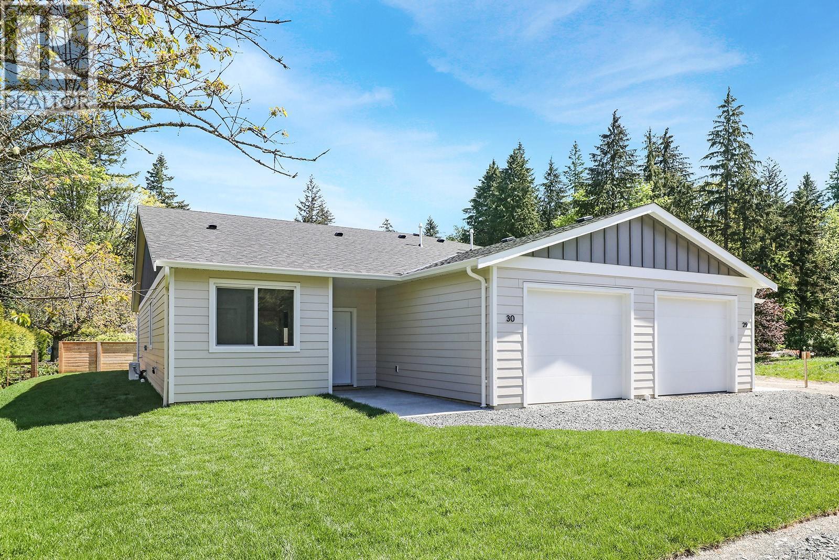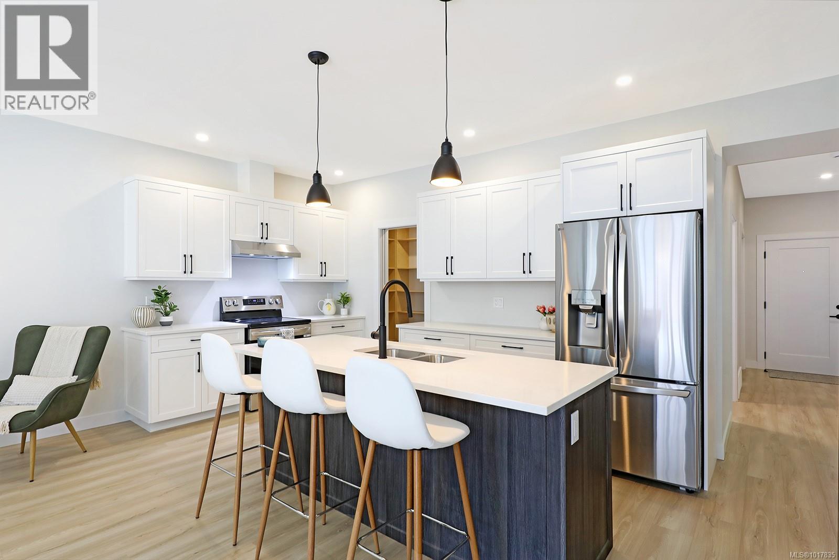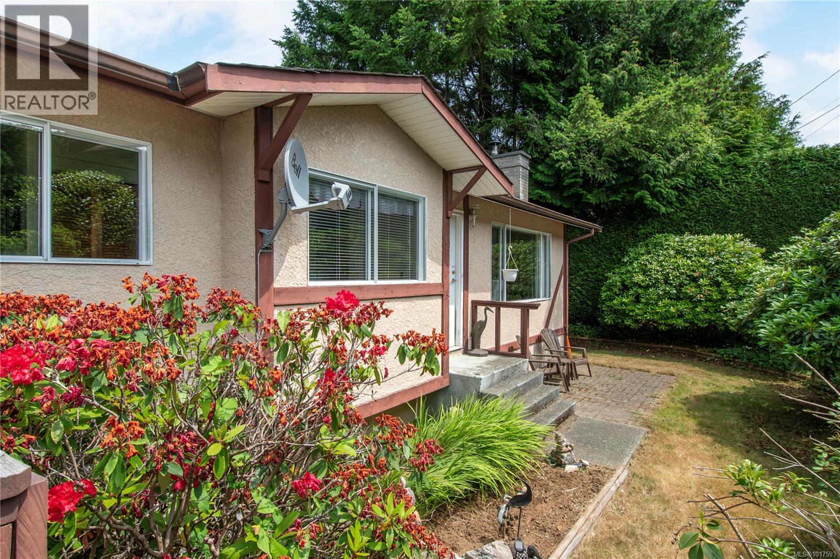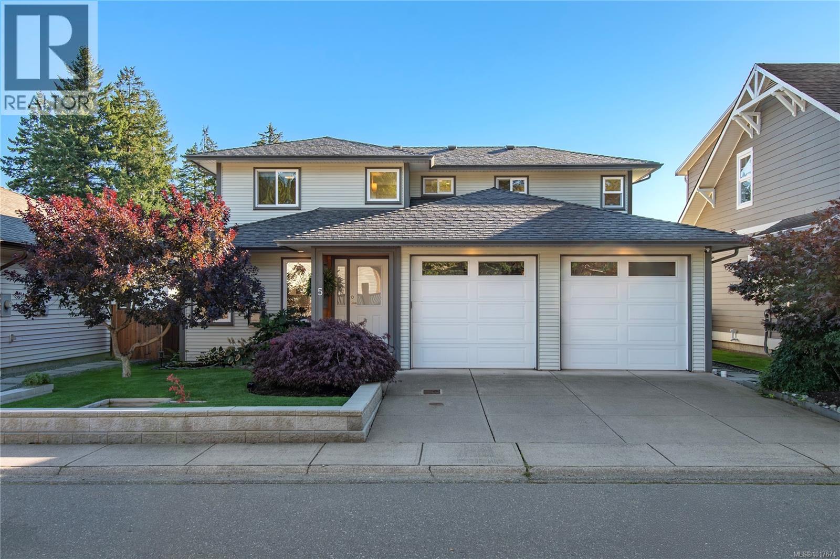- Houseful
- BC
- Campbell River
- V9W
- 465 Elizabeth Rd
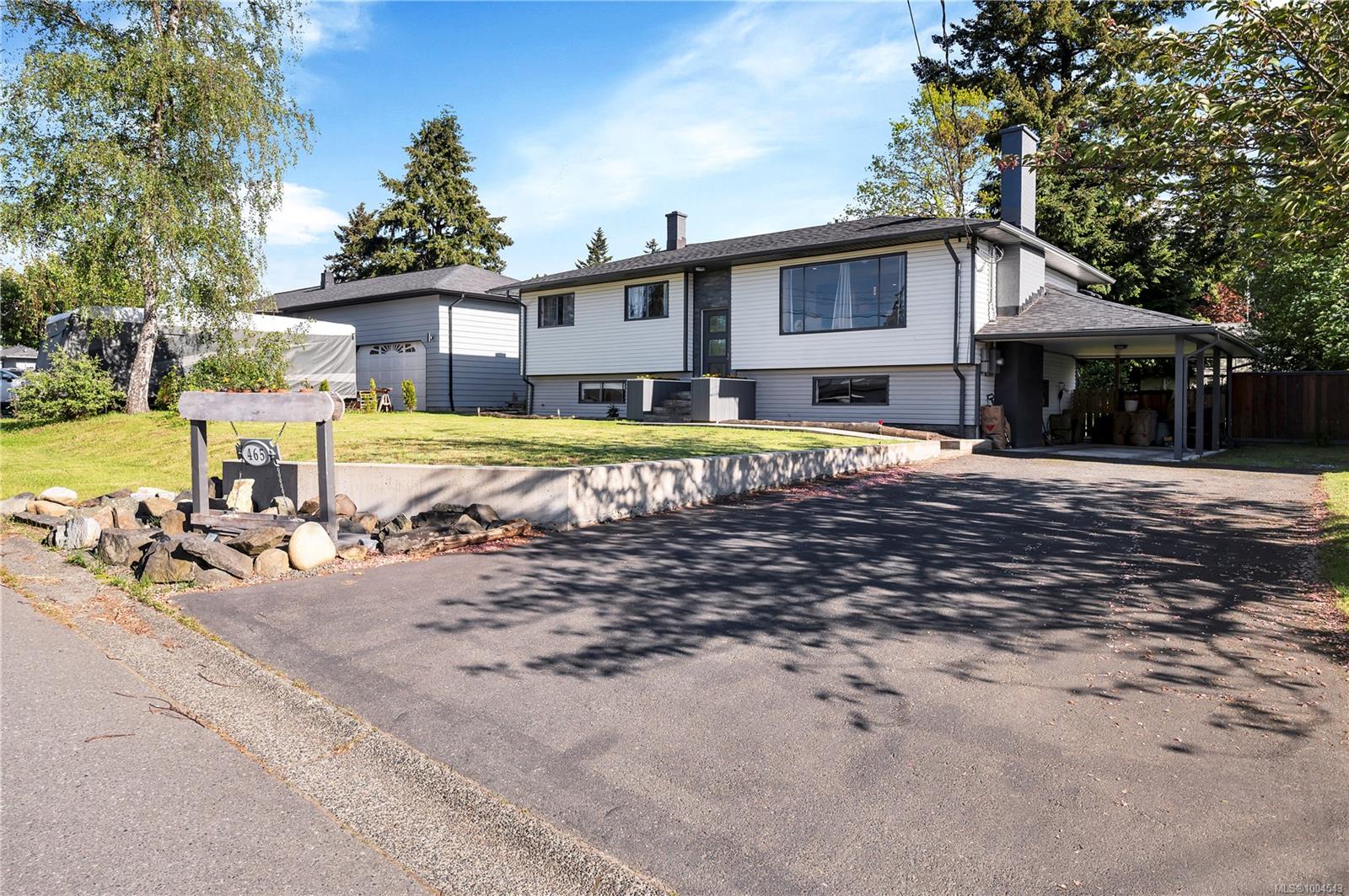
Highlights
Description
- Home value ($/Sqft)$327/Sqft
- Time on Houseful119 days
- Property typeResidential
- StyleContemporary
- Median school Score
- Lot size9,148 Sqft
- Year built1965
- Mortgage payment
This beautifully updated home offers space, comfort and convenience in the heart of Campbell River. With 5 bedrooms, it’s perfect for growing families or those needing extra room for work and play. The unbeatable location is just a short walk to all levels of schools, Strathcona Gardens, shopping, restaurants and medical/dental clinics. The kitchen features modern cabinetry, quartz countertops & opens to the living area so the chef of the family can stay connected while cooking. Spacious primary suite includes an ex-larage walk-in closet and a luxurious ensuite complete with a fully tiled walk-in shower. Downstairs has been thoughtfully renovated to create a cozy and functional space with a den, family room, and two additional bedrooms, ideal for older kids or guests. Recent upgrades include a newer roof, insulation upgraded to R50, 200-amp electrical service, and heat pump for year-round comfort. The level, fully fenced backyard provides space for kids and pets to play.
Home overview
- Cooling Air conditioning
- Heat type Forced air, heat pump, natural gas
- Sewer/ septic Sewer connected
- Construction materials Frame wood, insulation: ceiling, insulation: walls, vinyl siding
- Foundation Concrete perimeter
- Roof Fibreglass shingle
- Exterior features Fenced, low maintenance yard
- # parking spaces 3
- Parking desc Carport, driveway
- # total bathrooms 3.0
- # of above grade bedrooms 5
- # of rooms 13
- Flooring Carpet, hardwood, vinyl
- Appliances Dishwasher, f/s/w/d
- Has fireplace (y/n) Yes
- Laundry information In house
- Interior features Closet organizer, dining/living combo
- County Campbell river city of
- Area Campbell river
- Water source Municipal
- Zoning description Residential
- Directions 233145
- Exposure See remarks
- Lot desc Central location, family-oriented neighbourhood, quiet area, recreation nearby, shopping nearby
- Lot size (acres) 0.21
- Basement information Finished
- Building size 2261
- Mls® # 1004543
- Property sub type Single family residence
- Status Active
- Tax year 2024
- Den Lower: 2.87m X 6.198m
Level: Lower - Bathroom Lower
Level: Lower - Bedroom Lower: 3.302m X 3.251m
Level: Lower - Family room Lower: 3.353m X 3.683m
Level: Lower - Bedroom Lower: 2.845m X 5.309m
Level: Lower - Ensuite Main: 3.531m X 1.499m
Level: Main - Primary bedroom Main: 3.581m X 3.759m
Level: Main - Bedroom Main: 3.023m X 2.362m
Level: Main - Bathroom Main: 2.413m X 1.626m
Level: Main - Dining room Main: 3.251m X 2.413m
Level: Main - Kitchen Main: 3.2m X 4.089m
Level: Main - Bedroom Main: 3.023m X 3.048m
Level: Main - Living room Main: 3.607m X 5.41m
Level: Main
- Listing type identifier Idx

$-1,973
/ Month





