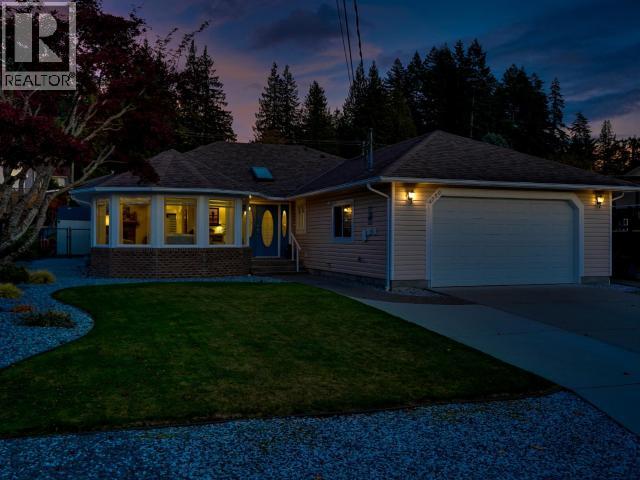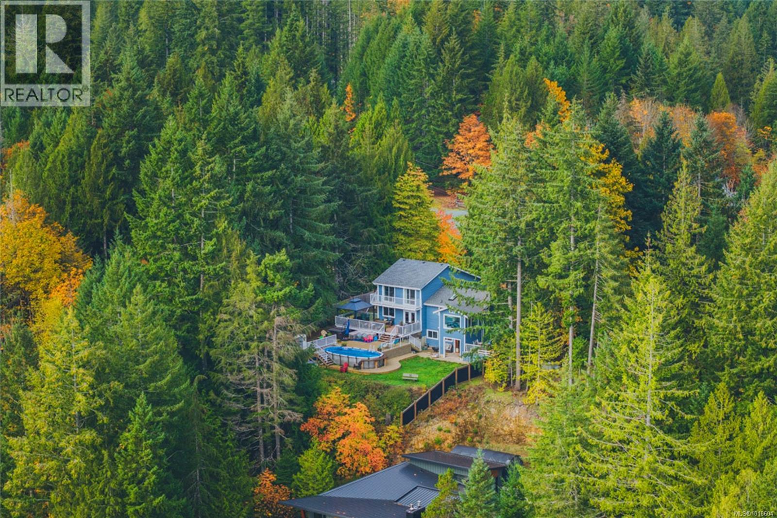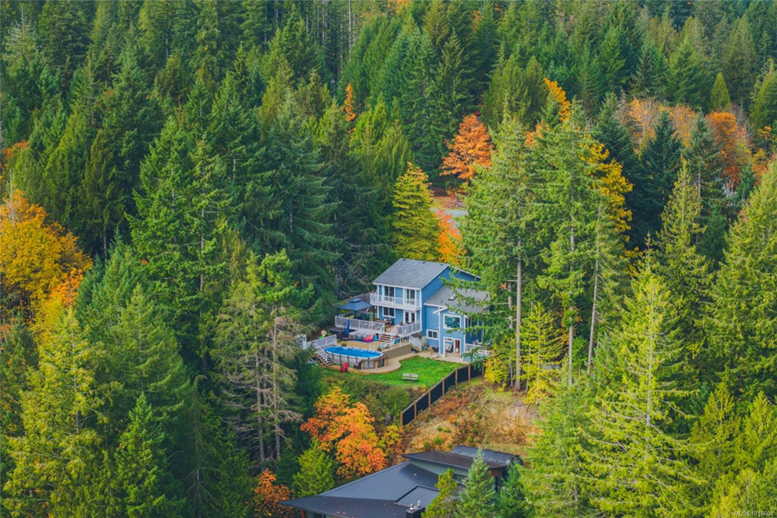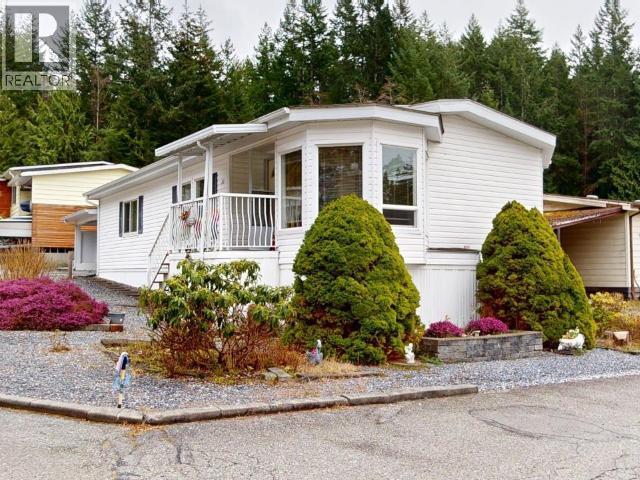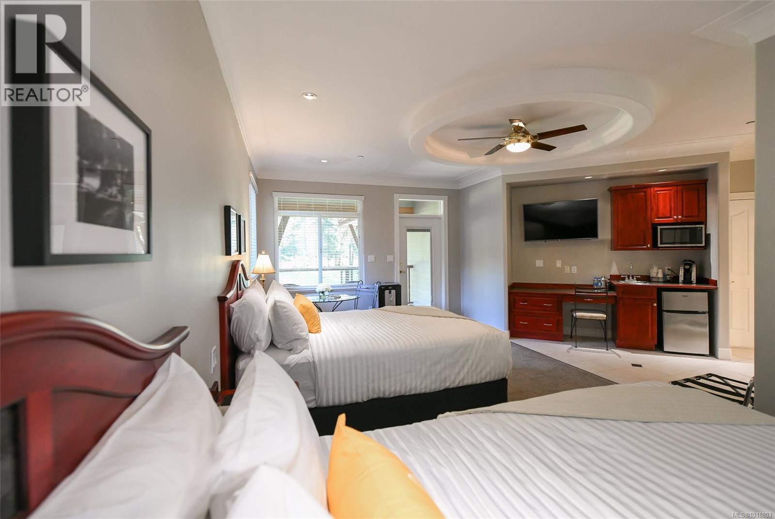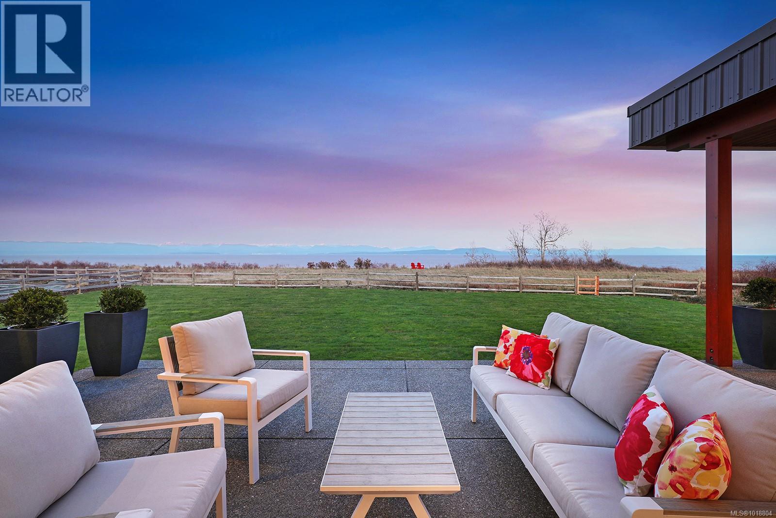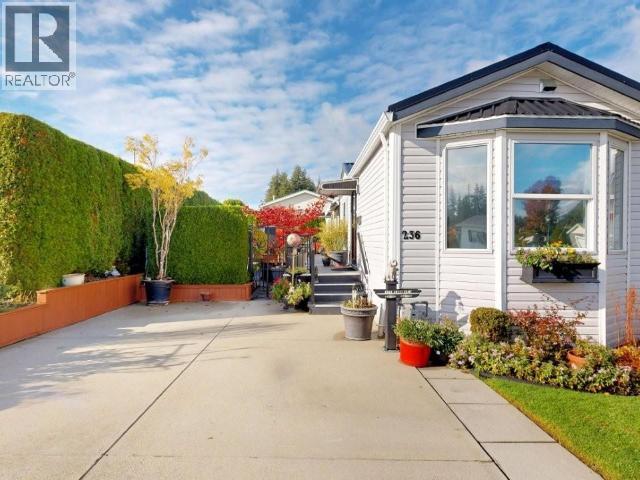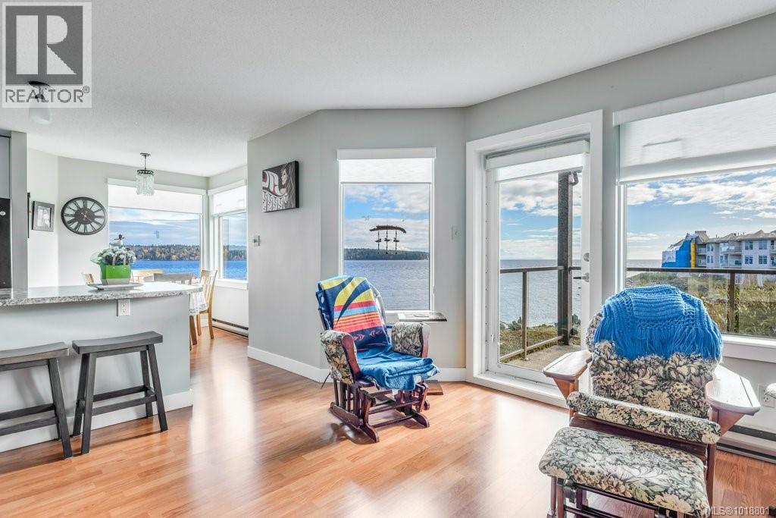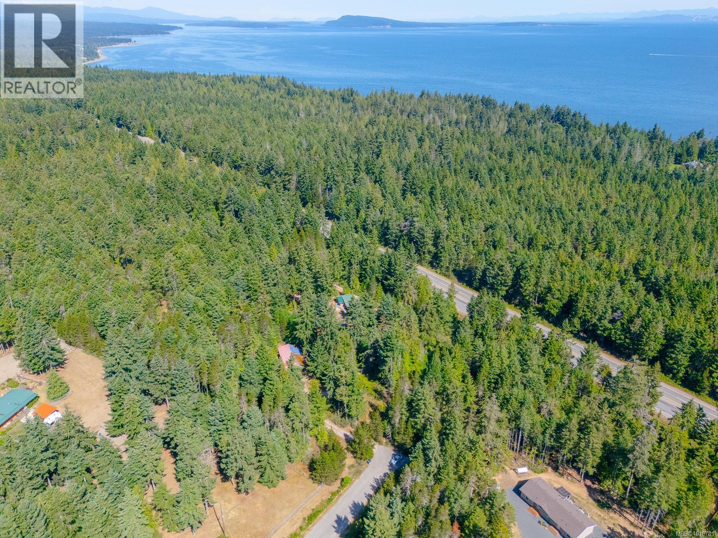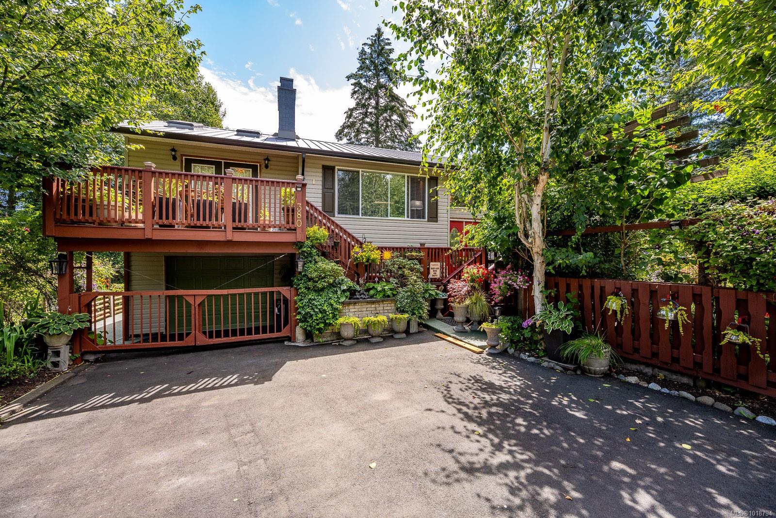- Houseful
- BC
- Campbell River
- V9H
- 4792 Lewis Rd
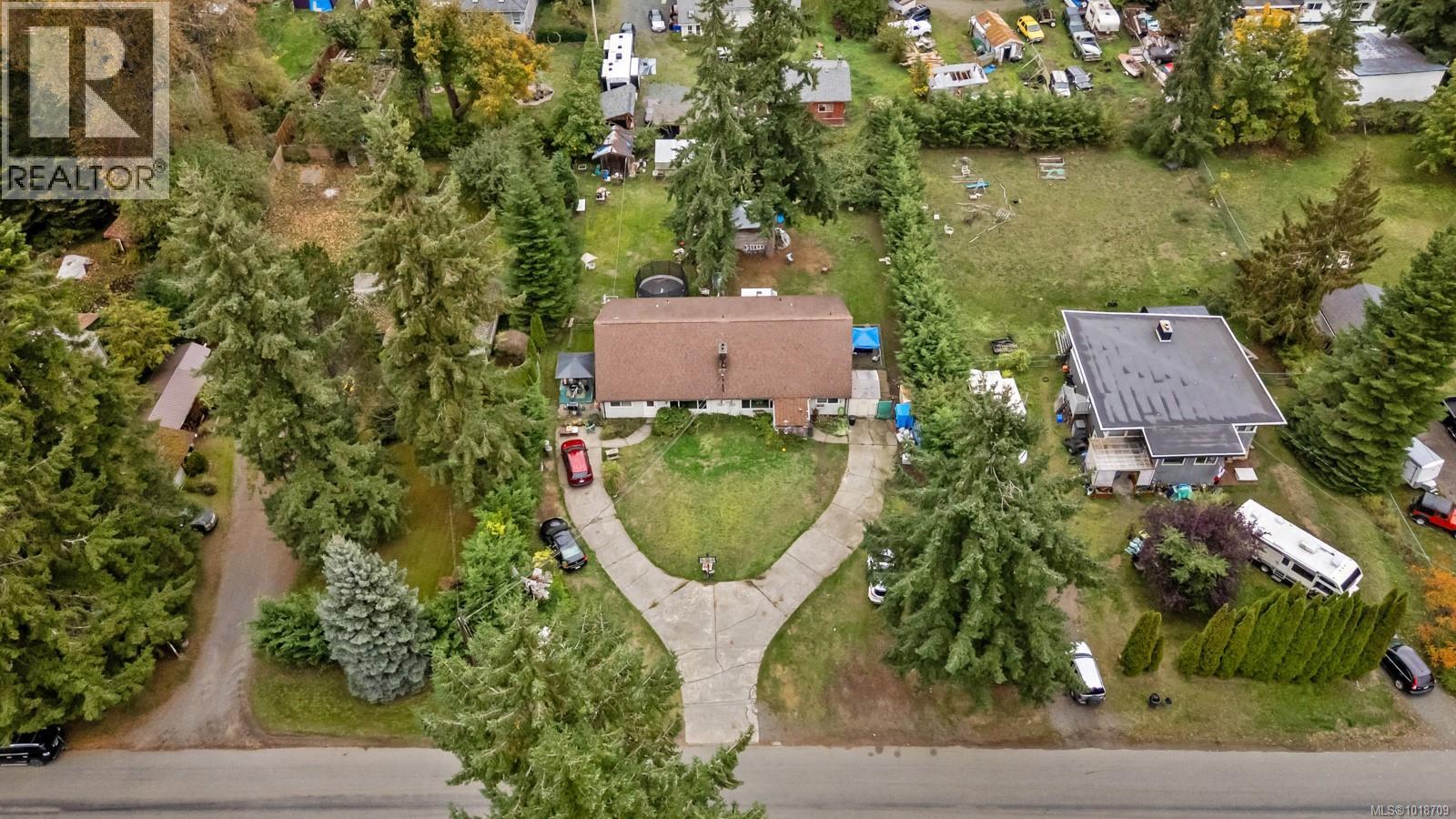
Highlights
Description
- Home value ($/Sqft)$311/Sqft
- Time on Housefulnew 7 hours
- Property typeSingle family
- Median school Score
- Year built1977
- Mortgage payment
Discover an incredible opportunity for investors or first-time homebuyers in the desirable Oyster River area, nestled between Courtenay and Campbell River. This side-by-side duplex offers excellent income potential and flexibility for multi-generational living. The property features two units: Unit A: 3 bedrooms, 2 bathrooms, and a laundry room. Unit B: 3 bedrooms, 1 bathroom, and a laundry room. Both units have seen energy efficient upgrades with new windows and doors. The spacious, fully fenced yard includes a large garden area, ideal for those seeking a sustainable, low-cost lifestyle. Located in Oyster River, this property provides a serene coastal lifestyle with easy access to beaches, hiking trails, and local amenities like the Oyster River Nature Park and Black Creek shopping plaza. The area is known for its peaceful community vibe, low cost of living, and proximity to outdoor recreation, making it highly appealing for tenants or owner-occupiers alike. Whether you're looking to generate rental income or accommodate extended family, this property is a rare find in a sought-after location. (id:63267)
Home overview
- Cooling None
- Heat source Electric
- Heat type Baseboard heaters
- # parking spaces 4
- # full baths 3
- # total bathrooms 3.0
- # of above grade bedrooms 6
- Has fireplace (y/n) Yes
- Subdivision Campbell river south
- Zoning description Residential
- Lot dimensions 20038
- Lot size (acres) 0.47081766
- Building size 2296
- Listing # 1018709
- Property sub type Single family residence
- Status Active
- Laundry 2.032m X 1.88m
Level: Main - Dining room 1.854m X 1.524m
Level: Main - Kitchen 4.928m X 2.794m
Level: Main - Primary bedroom 3.632m X 3.581m
Level: Main - Bedroom 3.658m X 3.023m
Level: Main - Ensuite 2 - Piece
Level: Main - Bathroom 4 - Piece
Level: Main - Laundry 2.032m X 1.854m
Level: Main - Bedroom 3.632m X 3.023m
Level: Main - Bedroom 3.658m X 3.048m
Level: Main - Living room 4.928m X 4.343m
Level: Main - Bedroom 3.607m X 3.023m
Level: Main - Primary bedroom 3.658m X 3.658m
Level: Main - Dining room 3.175m X 1.194m
Level: Main - Living room 4.978m X 4.394m
Level: Main - Kitchen 3.785m X 2.769m
Level: Main - Bathroom 4 - Piece
Level: Main
- Listing source url Https://www.realtor.ca/real-estate/29061145/4792-lewis-rd-campbell-river-campbell-river-south
- Listing type identifier Idx

$-1,907
/ Month

