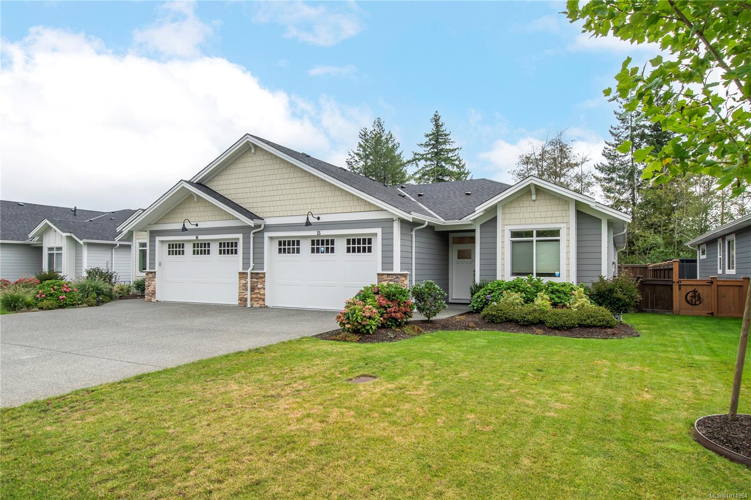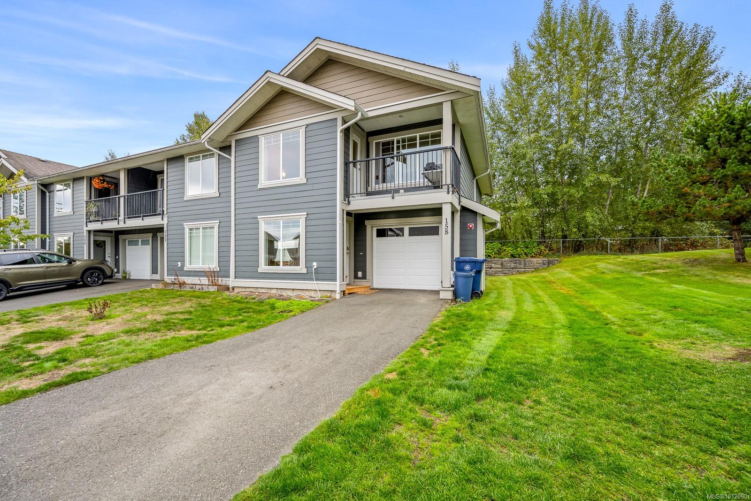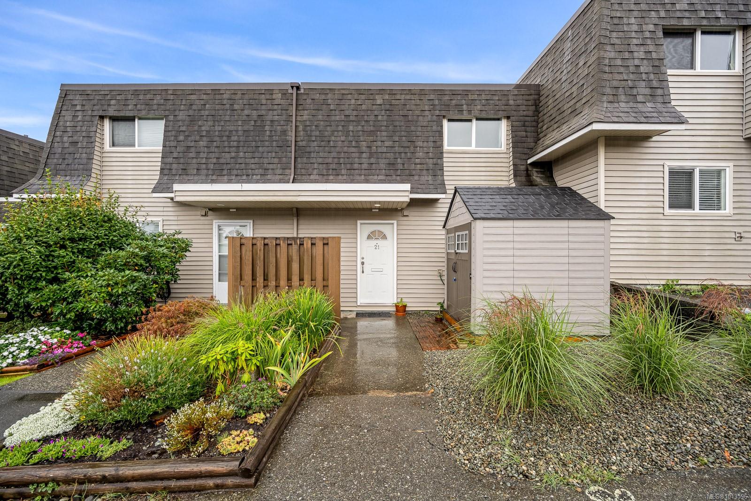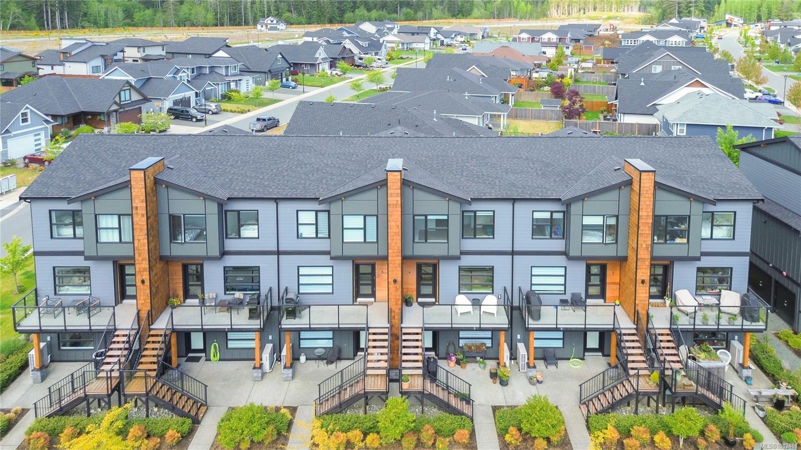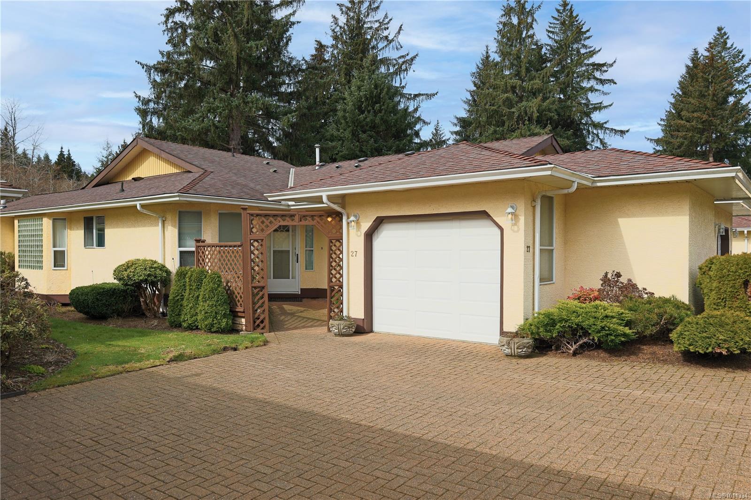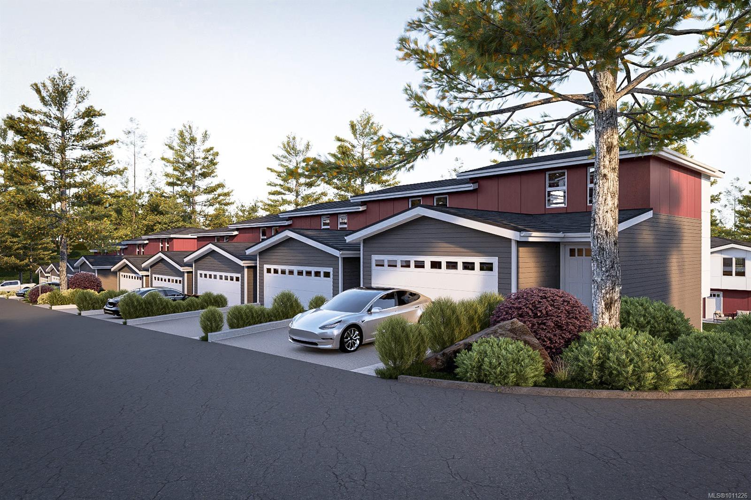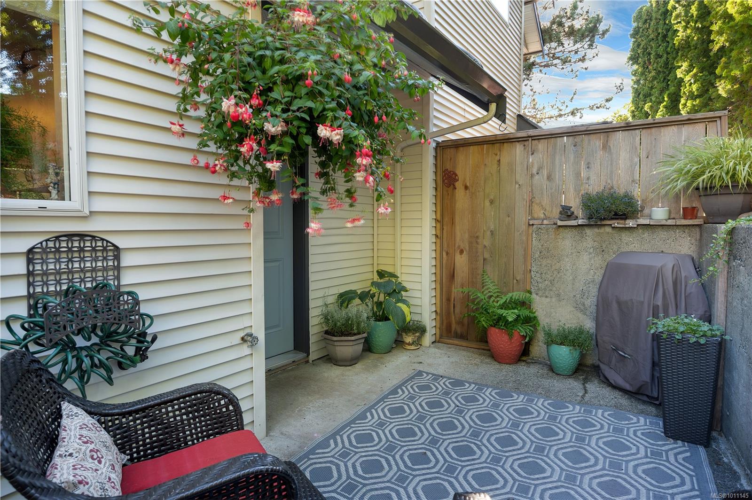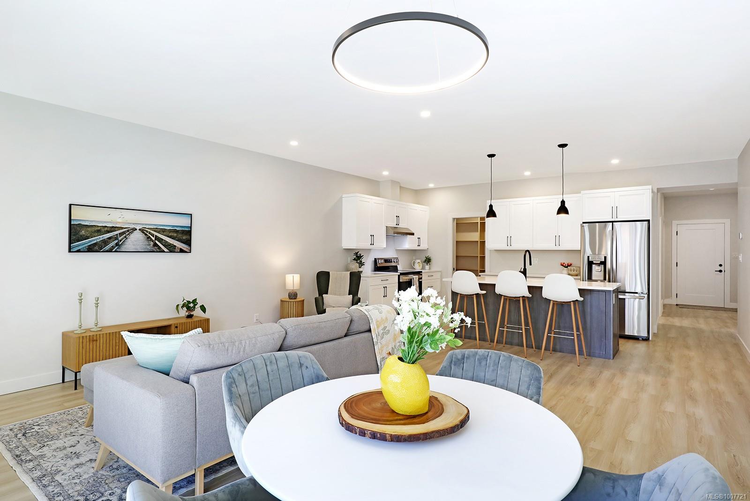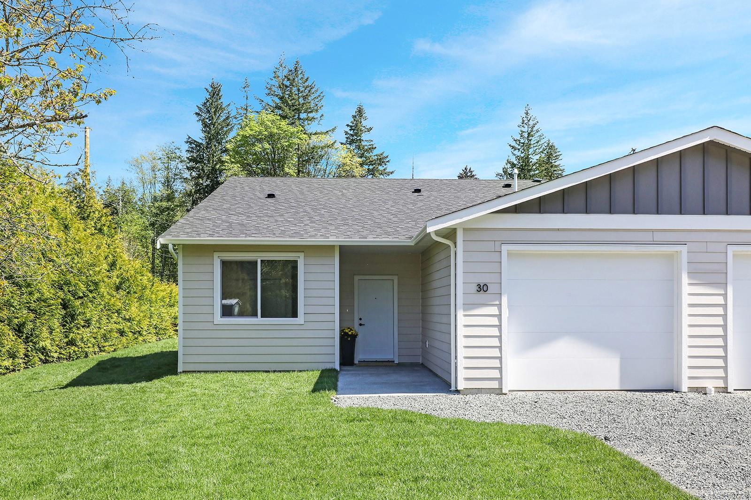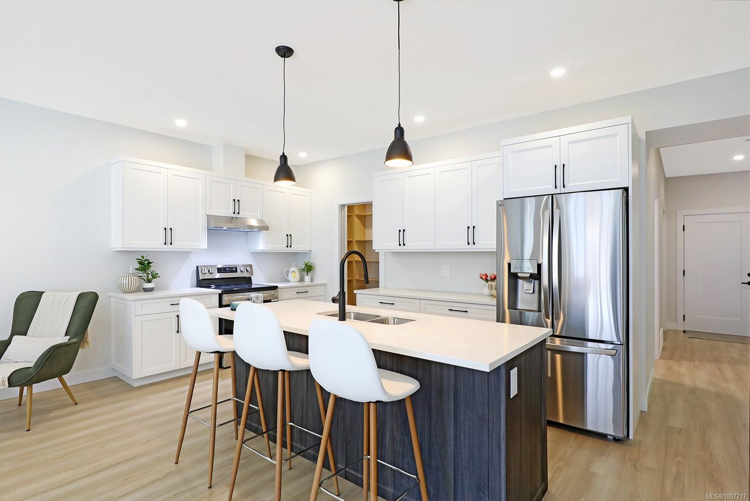- Houseful
- BC
- Campbell River
- V9W
- 48 Mcphedran Rd S Apt 5
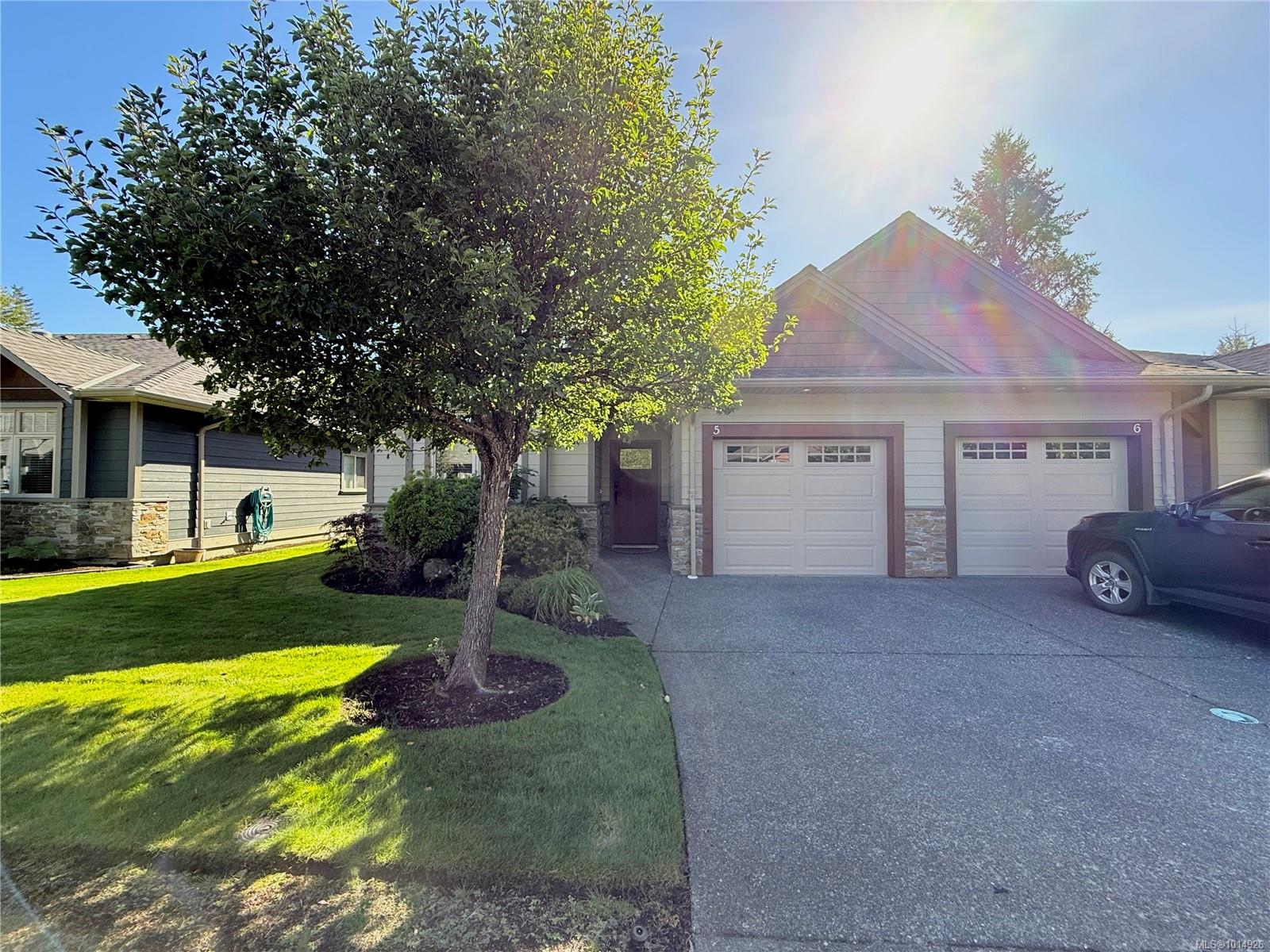
48 Mcphedran Rd S Apt 5
48 Mcphedran Rd S Apt 5
Highlights
Description
- Home value ($/Sqft)$528/Sqft
- Time on Housefulnew 1 hour
- Property typeResidential
- Median school Score
- Lot size3,485 Sqft
- Year built2011
- Garage spaces1
- Mortgage payment
Here's the beautiful park-like setting patio home you have been looking for! Built in 2011, this one-level home features three bedrooms, two full bathrooms, and a single garage. Complete with high end finishings such as hardwood floors, maple cabinetry, and granite countertops- you won't sacrifice quality to downsize. The private primary bedroom boasts a generous walk-in closet and ensuite with separate soaker tub and walk-in shower. You will appreciate the efficiency of a forced air heating and cooling, and an appealing gas fireplace in the living room. Step out onto back patio and see how peaceful this setting really is- watch the horses roam the farm property or just soak in the quiet solitude. Only a couple minutes to Merecroft shopping and dining, recreation, and the expansive Beaver Lodge trails. Don't sacrifice to downsize- just move right in and enjoy.
Home overview
- Cooling Air conditioning, hvac
- Heat type Forced air, natural gas
- Sewer/ septic Sewer connected
- # total stories 1
- Construction materials Frame wood
- Foundation Concrete perimeter
- Roof Asphalt shingle
- # garage spaces 1
- # parking spaces 2
- Has garage (y/n) Yes
- Parking desc Driveway, garage
- # total bathrooms 2.0
- # of above grade bedrooms 3
- # of rooms 10
- Flooring Hardwood, mixed
- Has fireplace (y/n) Yes
- Laundry information In unit
- County Campbell river city of
- Area Campbell river
- Subdivision Springwood park
- Water source Municipal
- Zoning description Residential
- Directions 236198
- Exposure North
- Lot desc Adult-oriented neighbourhood, central location, park setting
- Lot size (acres) 0.08
- Basement information Crawl space
- Building size 1400
- Mls® # 1014926
- Property sub type Townhouse
- Status Active
- Tax year 2025
- Main: 1.702m X 1.854m
Level: Main - Kitchen Main: 4.902m X 2.642m
Level: Main - Dining room Main: 5.232m X 2.54m
Level: Main - Main: 1.321m X 1.676m
Level: Main - Ensuite Main
Level: Main - Primary bedroom Main: 3.353m X 4.928m
Level: Main - Bathroom Main
Level: Main - Living room Main: 4.902m X 4.166m
Level: Main - Bedroom Main: 3.607m X 3.099m
Level: Main - Bedroom Main: 2.616m X 3.607m
Level: Main
- Listing type identifier Idx

$-1,795
/ Month

