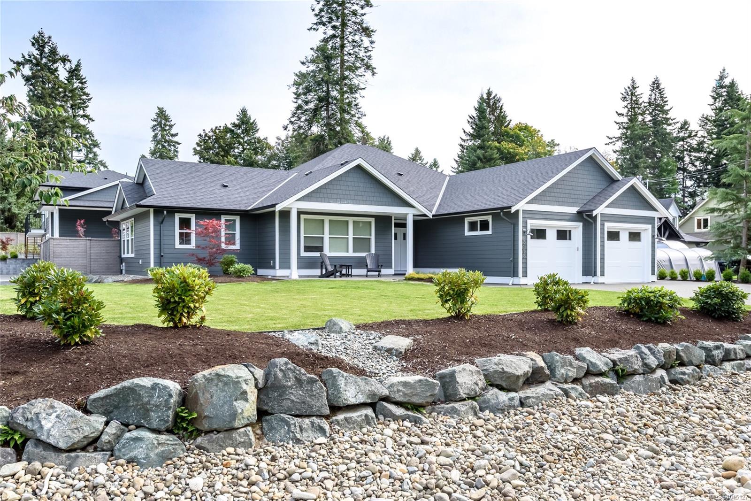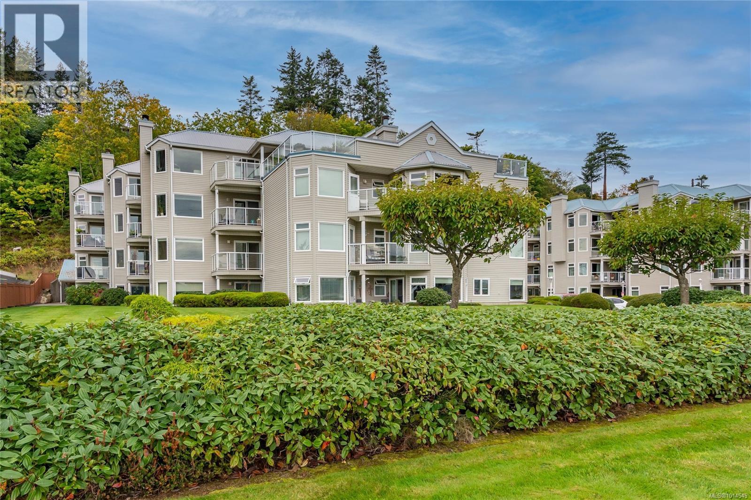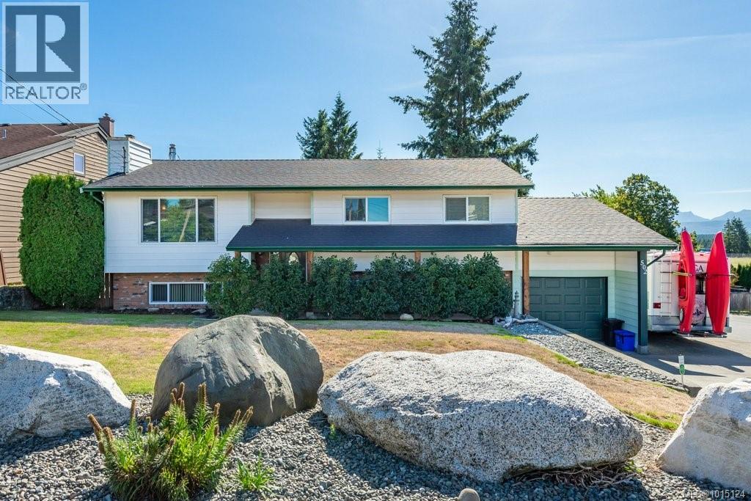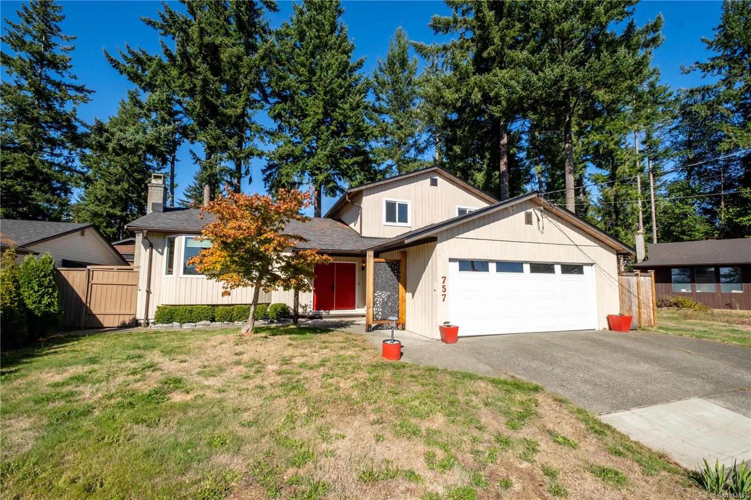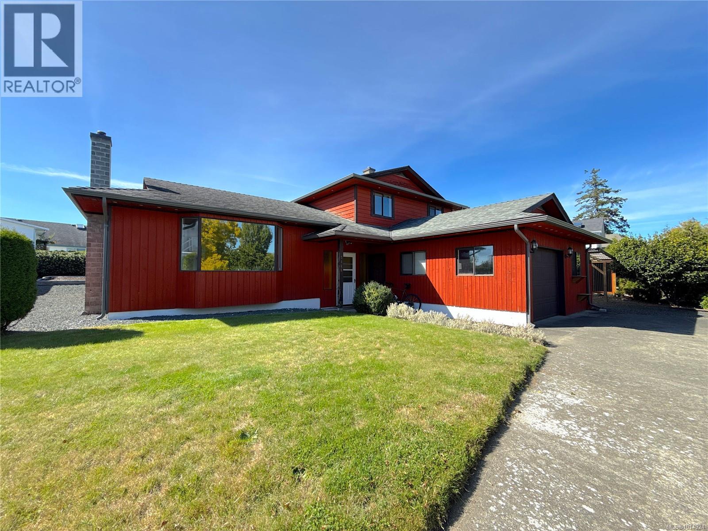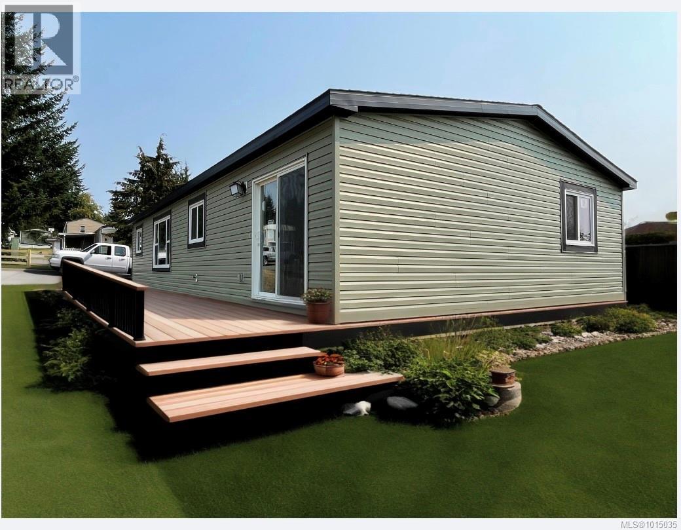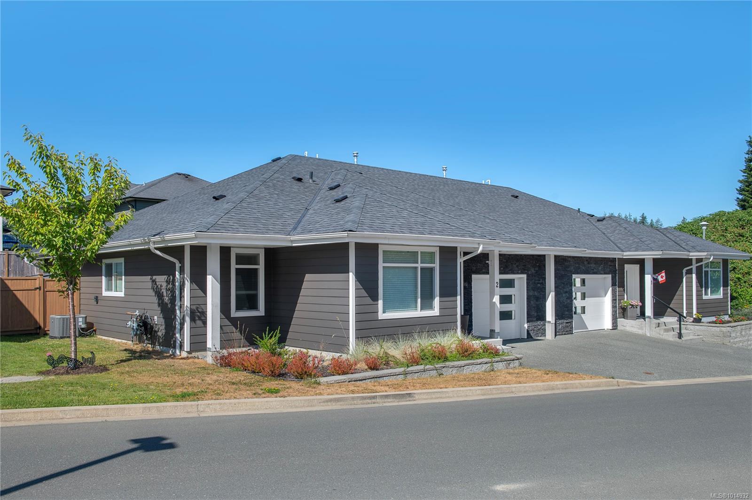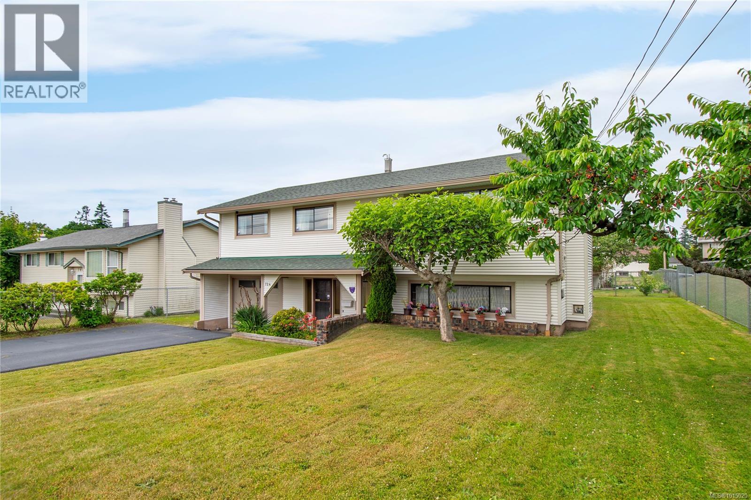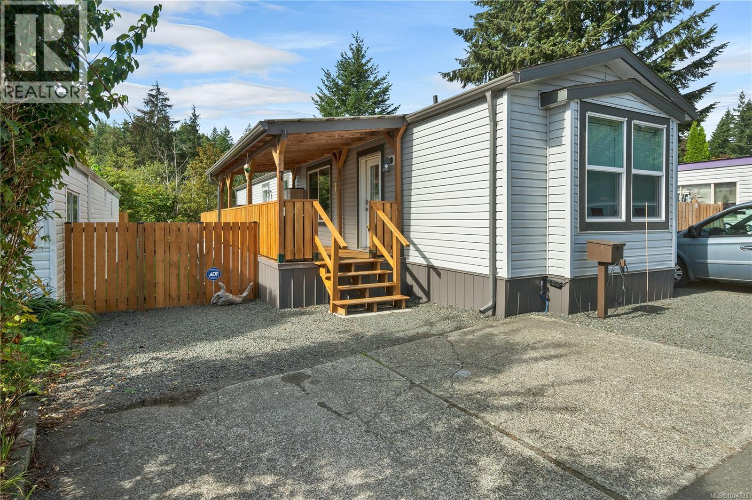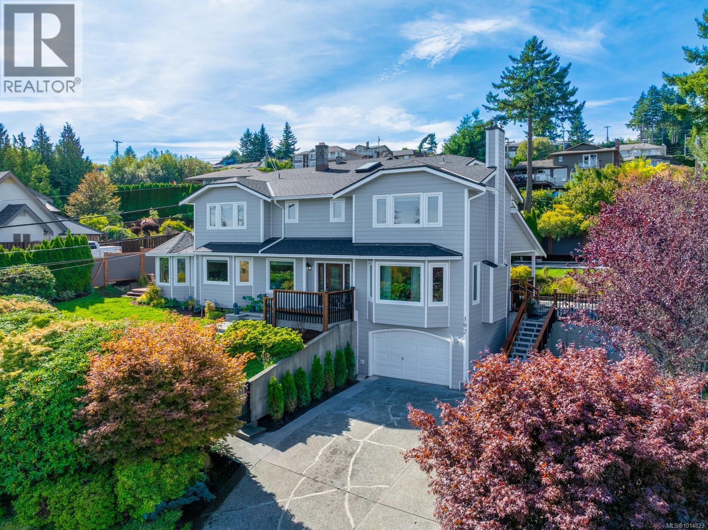- Houseful
- BC
- Campbell River
- V9W
- 48 Mcphedran Rd S Unit 5 Rd
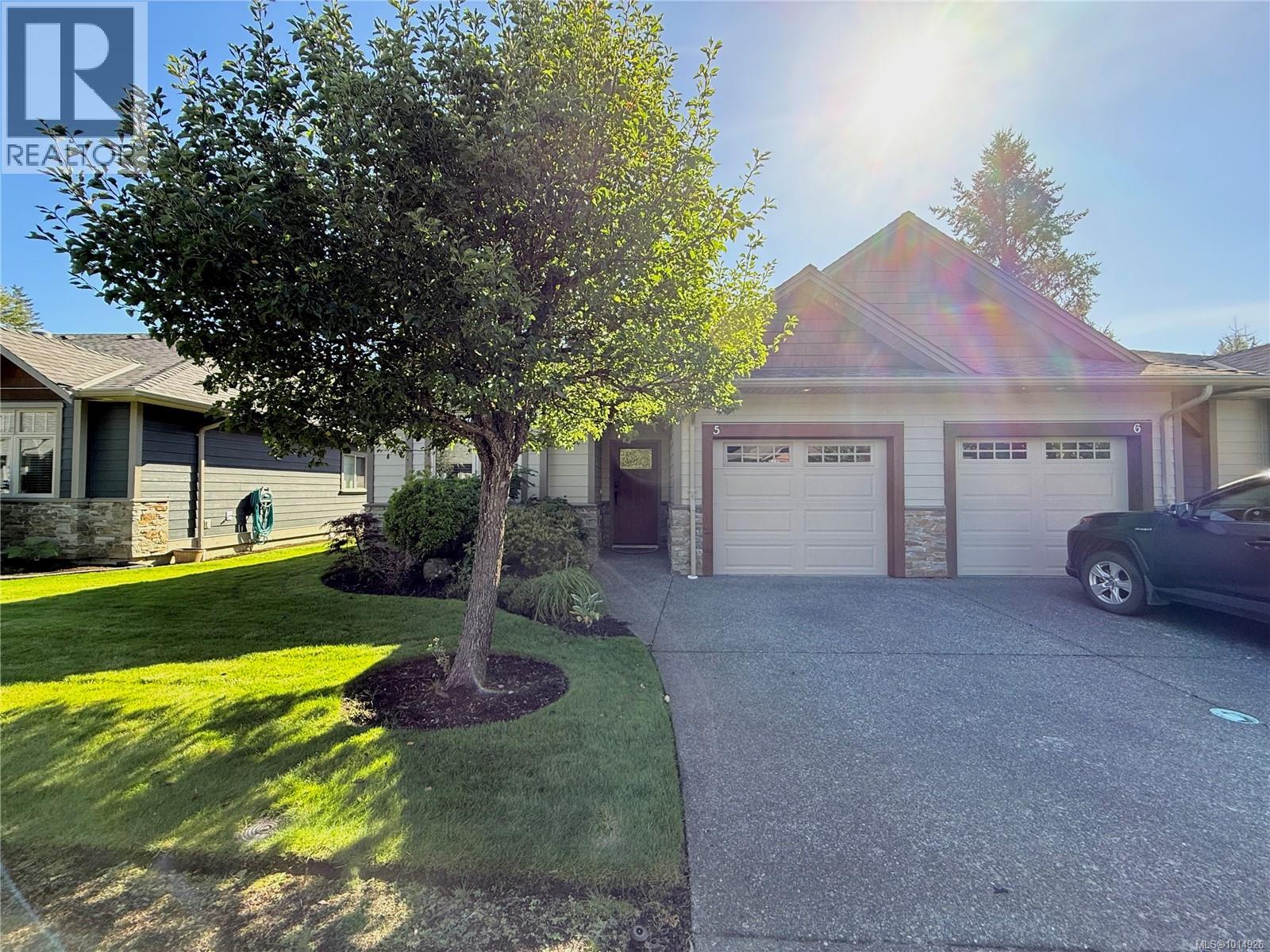
48 Mcphedran Rd S Unit 5 Rd
48 Mcphedran Rd S Unit 5 Rd
Highlights
Description
- Home value ($/Sqft)$528/Sqft
- Time on Housefulnew 6 hours
- Property typeSingle family
- Median school Score
- Year built2011
- Mortgage payment
Here's the beautiful park-like setting patio home you have been looking for! Built in 2011, this one-level home features three bedrooms, two full bathrooms, and a single garage. Complete with high end finishings such as hardwood floors, maple cabinetry, and granite countertops- you won't sacrifice quality to downsize. The private primary bedroom boasts a generous walk-in closet and ensuite with separate soaker tub and walk-in shower. You will appreciate the efficiency of a forced air heating and cooling, and an appealing gas fireplace in the living room. Step out onto back patio and see how peaceful this setting really is- watch the horses roam the farm property or just soak in the quiet solitude. Only a couple minutes to Merecroft shopping and dining, recreation, and the expansive Beaver Lodge trails. Don't sacrifice to downsize- just move right in and enjoy. (id:63267)
Home overview
- Cooling Air conditioned, fully air conditioned
- Heat source Natural gas
- Heat type Forced air
- # parking spaces 2
- # full baths 2
- # total bathrooms 2.0
- # of above grade bedrooms 3
- Has fireplace (y/n) Yes
- Community features Pets allowed, family oriented
- Subdivision Springwood park
- Zoning description Residential
- Directions 2141715
- Lot dimensions 3547
- Lot size (acres) 0.08334117
- Building size 1400
- Listing # 1014926
- Property sub type Single family residence
- Status Active
- Bathroom 4 - Piece
Level: Main - Kitchen 4.902m X 2.642m
Level: Main - Primary bedroom 3.353m X 4.928m
Level: Main - Ensuite 5 - Piece
Level: Main - Dining room 5.232m X 2.54m
Level: Main - Living room 4.902m X 4.166m
Level: Main - Bedroom 3.607m X 3.099m
Level: Main - 1.321m X 1.676m
Level: Main - Bedroom 2.616m X 3.607m
Level: Main
- Listing source url Https://www.realtor.ca/real-estate/28921255/5-48-mcphedran-rd-s-campbell-river-campbell-river-central
- Listing type identifier Idx

$-1,795
/ Month

