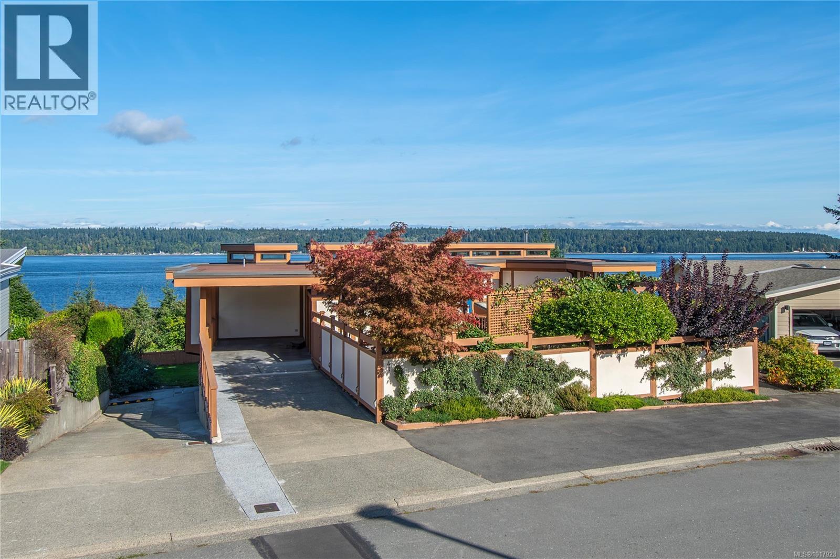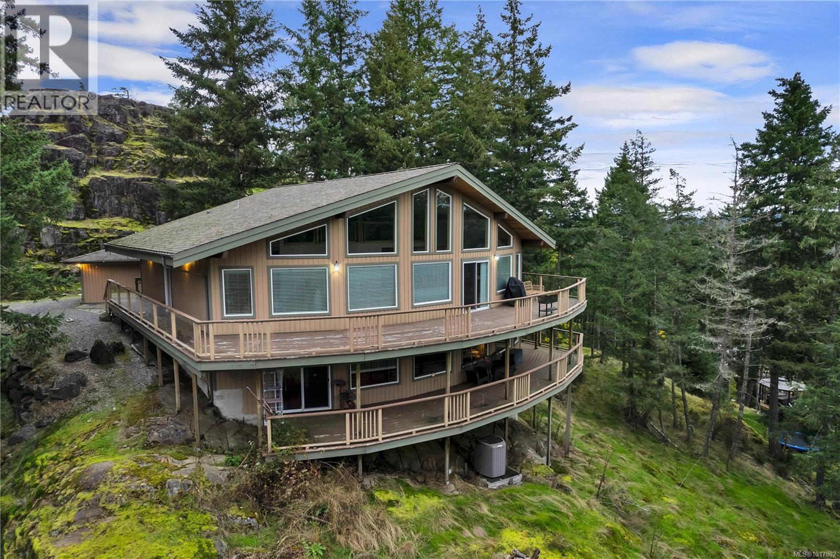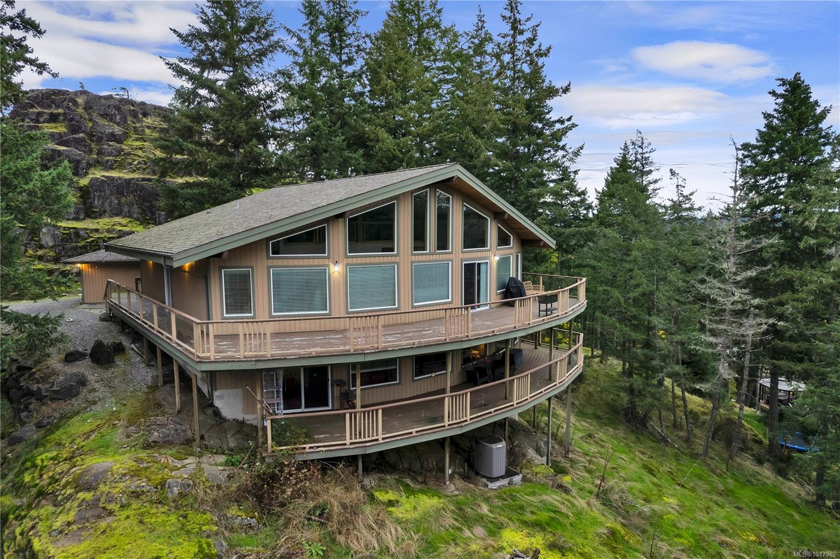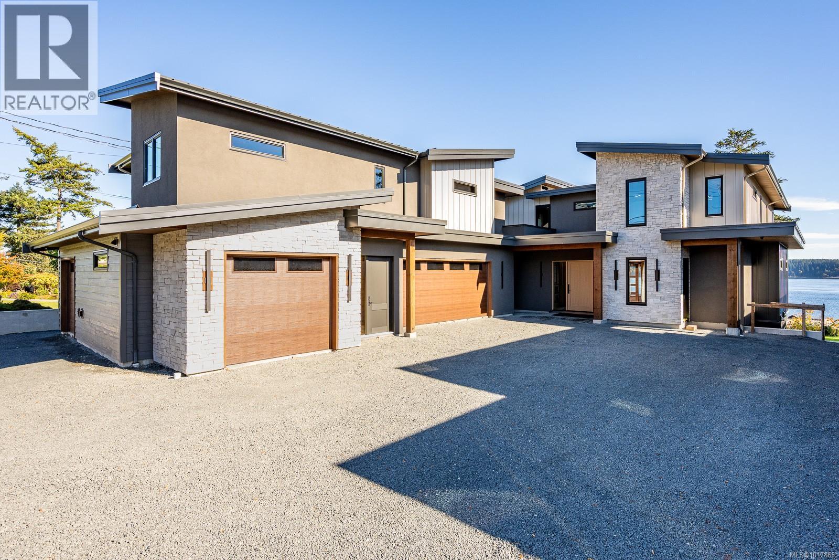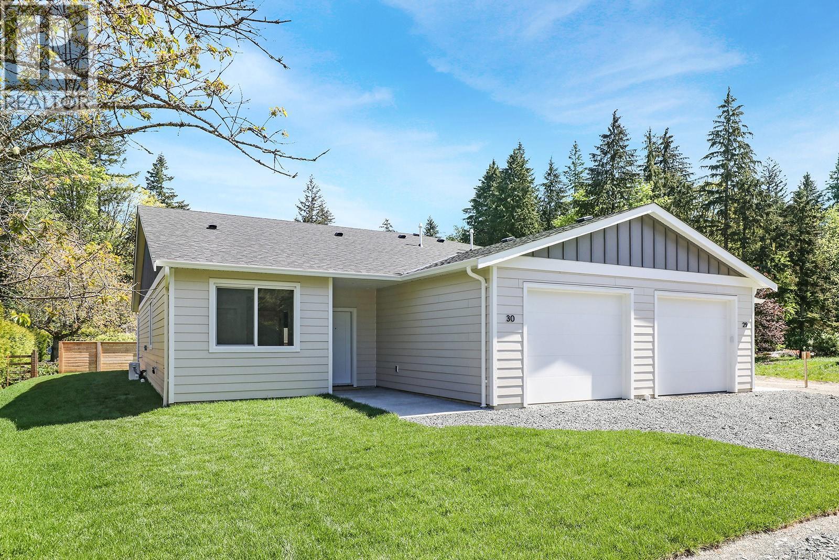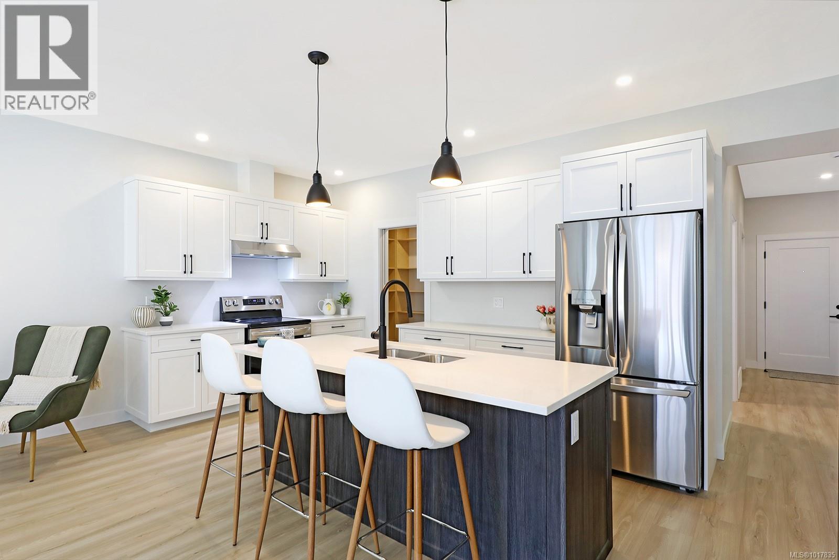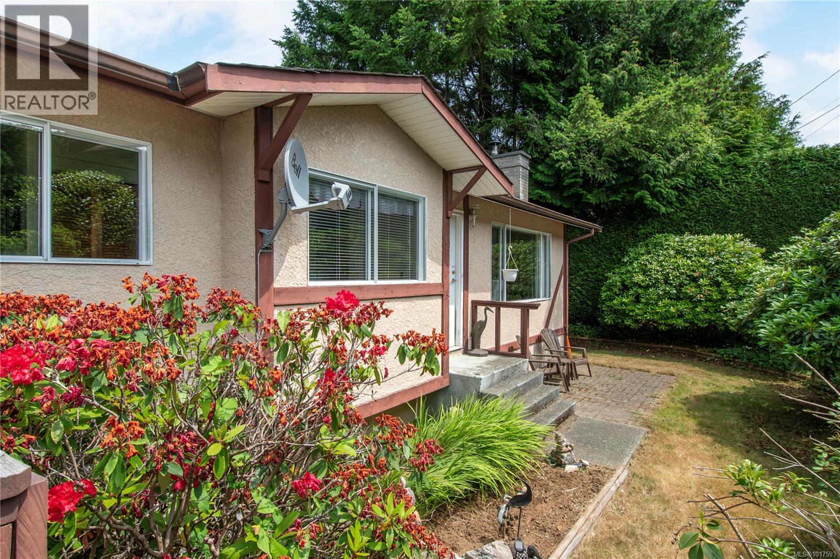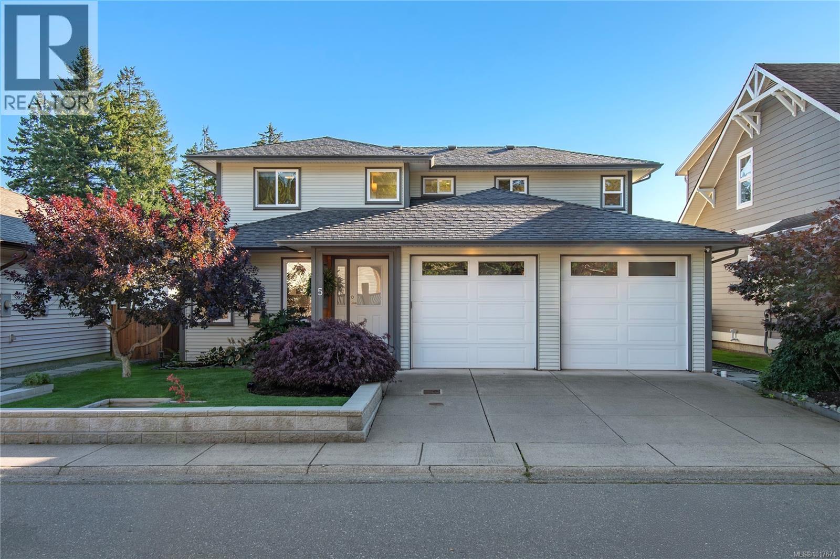- Houseful
- BC
- Campbell River
- V9W
- 494 Hilchey Rd

Highlights
Description
- Home value ($/Sqft)$492/Sqft
- Time on Housefulnew 3 hours
- Property typeResidential
- Median school Score
- Lot size9,583 Sqft
- Year built1959
- Mortgage payment
Discover this beautifully updated rancher in the desirable Willow Point neighborhood,fully move in ready and designed for comfort and convenience. Featuring 3 bedrooms and 3 bathrooms,this home sits on a spacious corner lot with a yard ideal for gardening,outdoor gatherings or evenings by the fire pit. This bright open concept layout connects the living ,dining and kitchen ares,highlighted by a new gas fireplace with a custom live edge mantle and a stylish kitchen with brand new stainless steel appliances,butcher block counters,and a modern sink with glass washer. Two generous primary suites each with spa inspired ensuites,all finished with exceptional craftsmanship. Perfectly located near the Sportsplex,schools,cafes and the scenic Sea Walk,this property is ideal for families or anyone seeking comfortable main level living with a yard to enjoy.
Home overview
- Cooling None
- Heat type Baseboard, electric
- Sewer/ septic Sewer connected
- Construction materials Wood
- Foundation Concrete perimeter
- Roof Asphalt shingle
- # parking spaces 4
- Parking desc Driveway, open
- # total bathrooms 3.0
- # of above grade bedrooms 3
- # of rooms 11
- Has fireplace (y/n) Yes
- Laundry information In house
- County Campbell river city of
- Area Campbell river
- Water source Municipal
- Zoning description Residential
- Exposure South
- Lot size (acres) 0.22
- Basement information Crawl space
- Building size 1320
- Mls® # 1018061
- Property sub type Single family residence
- Status Active
- Tax year 2024
- Bedroom Main: 14m X 8m
Level: Main - Kitchen Main: 13m X 9m
Level: Main - Ensuite Main: 9m X 5m
Level: Main - Ensuite Main: 10m X 4m
Level: Main - Bathroom Main: 8m X 5m
Level: Main - Main: 13m X 4m
Level: Main - Primary bedroom Main: 18m X 11m
Level: Main - Main: 23m X 6m
Level: Main - Dining room Main: 12m X 8m
Level: Main - Primary bedroom Main: 13m X 12m
Level: Main - Living room Main: 20m X 11m
Level: Main
- Listing type identifier Idx

$-1,733
/ Month




