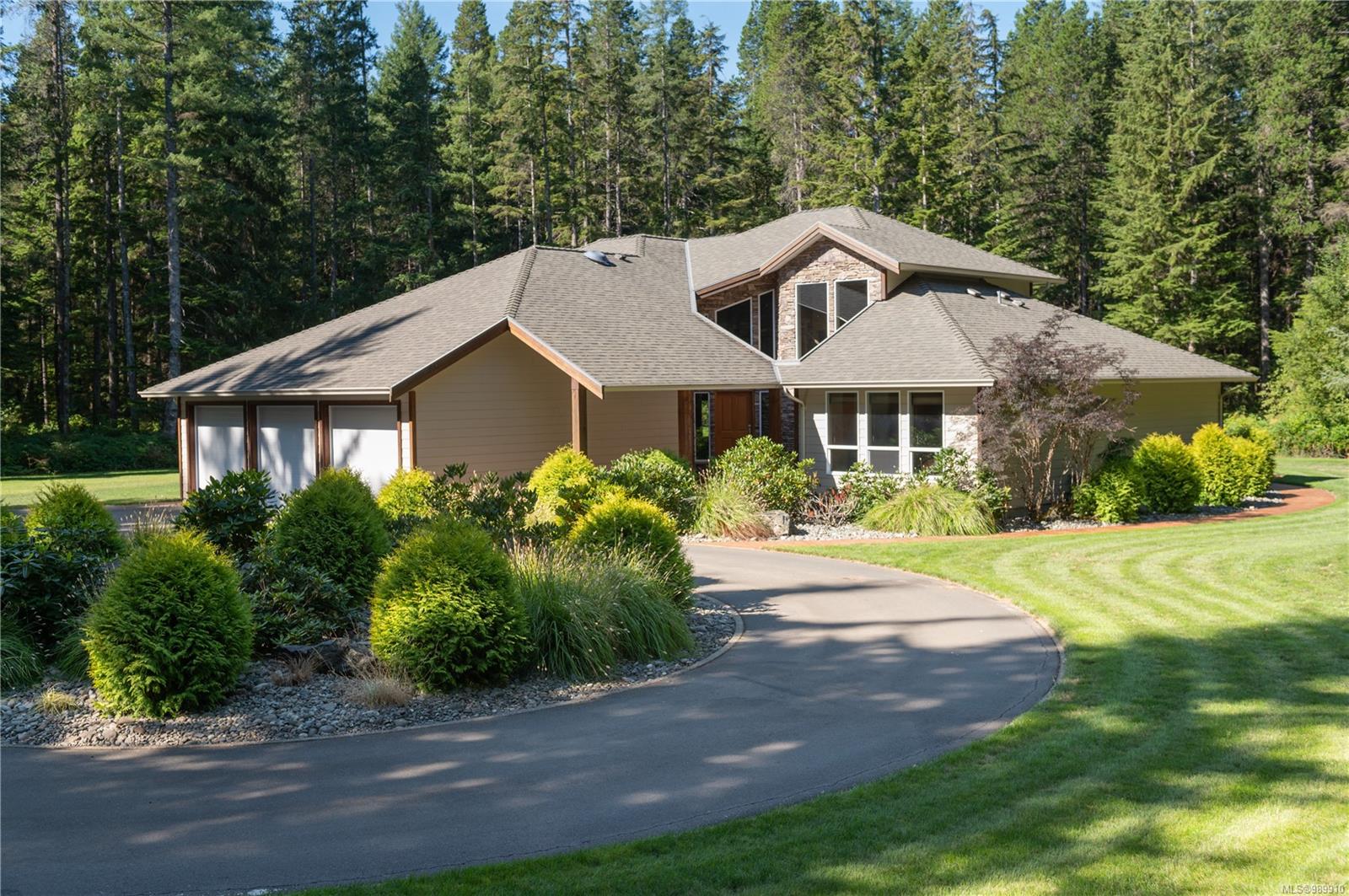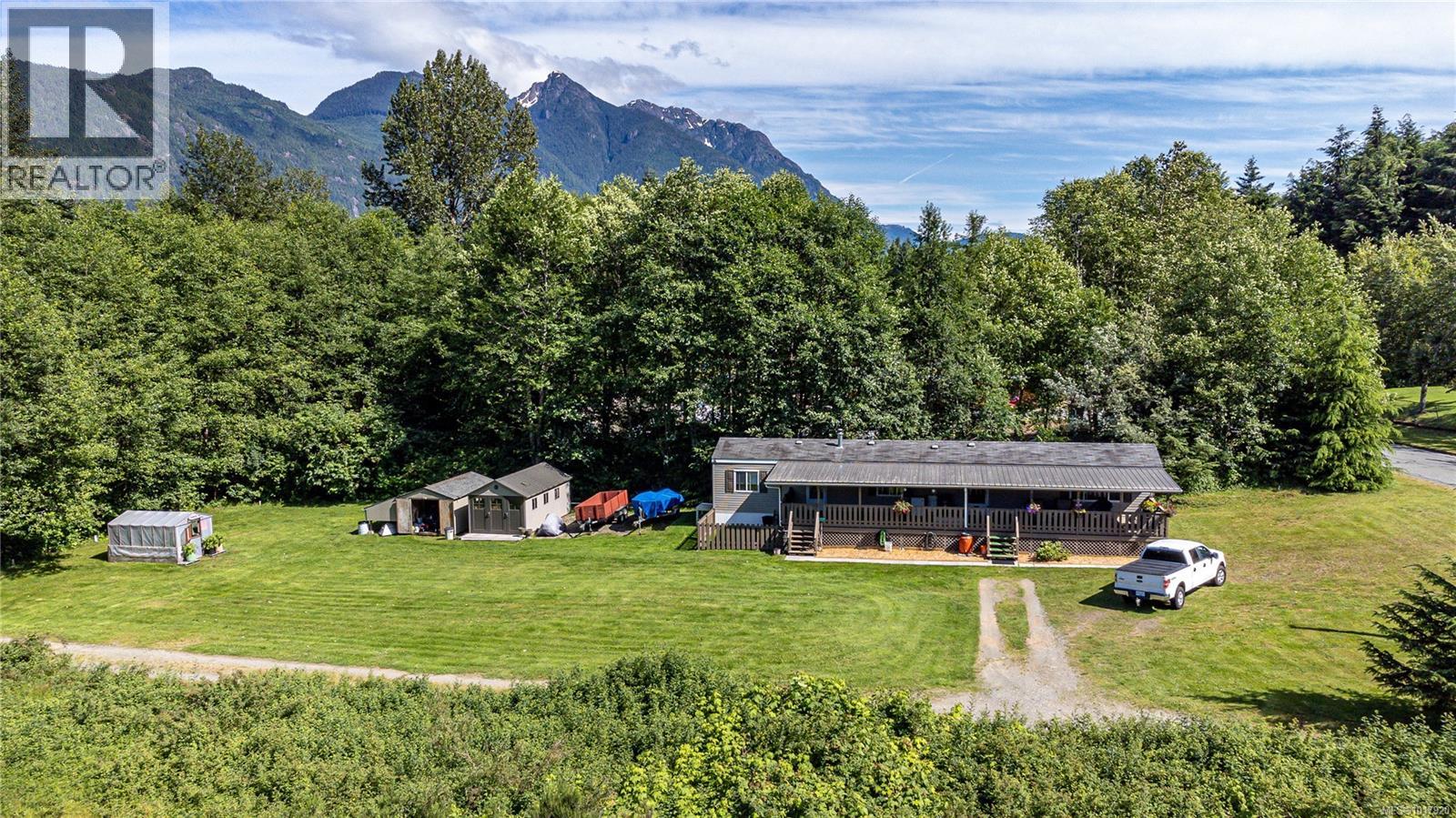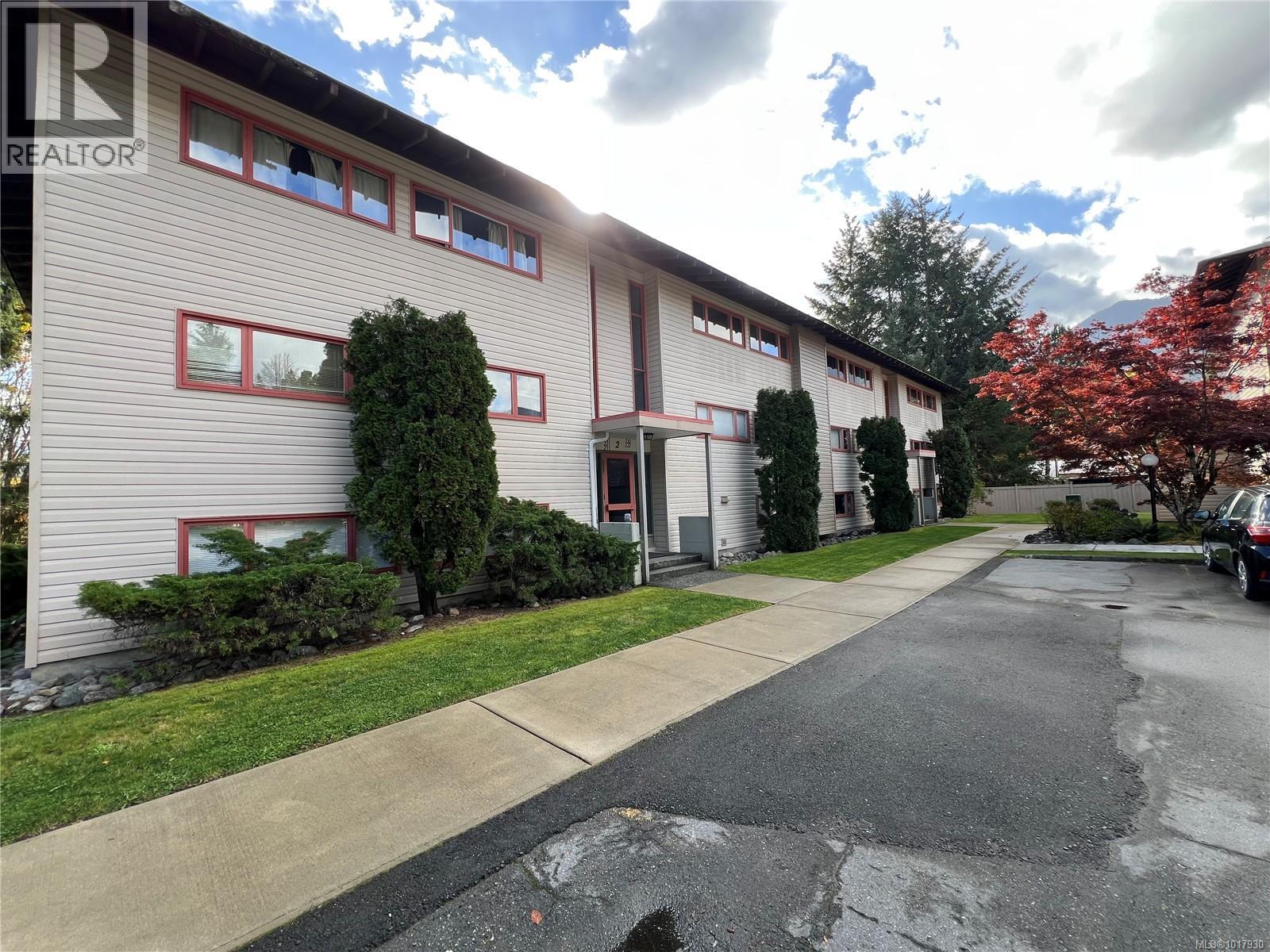- Houseful
- BC
- Campbell River
- V9H
- 5165 Duncan Bay Rd

5165 Duncan Bay Rd
5165 Duncan Bay Rd
Highlights
Description
- Home value ($/Sqft)$767/Sqft
- Time on Houseful229 days
- Property typeResidential
- StyleContemporary
- Lot size5.19 Acres
- Year built2010
- Garage spaces3
- Mortgage payment
Welcome to this meticulously maintained 3-bed and 3-bath home that is situated on a 5.19 ac parcel, surrounded by a lush and thriving forest and peaceful aesthetic. Interior features include granite counters, cherry wood cabinetry and staircase, Brazilian hardwood floors, stainless appliances, and a 17’ ceiling in the great room. The primary bedroom is considerable in size with a luxurious ensuite. The large ensuite shines with his and her sinks, a double shower, tub and access to the patio. A large attached 3-car garage rounds out the main home. Exterior features: 2 separate shops outfitted with metal siding and roof, one shop with 200-amp and the other with 400-amp service, sidewalks / patio in stamped concrete, vehicle turnaround. Infrastructure: built in vacuum, paved driveways, 50-year roof, cell booster, powered gate, substantial water treatment system. Secluded from neighbours and only minutes from the city, it is hard to find a complete package like this. Book a showing today
Home overview
- Cooling None
- Heat type Heat pump, radiant floor
- Sewer/ septic Septic system
- Utilities Electricity connected, natural gas connected
- Construction materials Insulation all, stone, vinyl siding
- Foundation Slab
- Roof Asphalt shingle
- Exterior features Balcony/patio, fenced
- Other structures Workshop
- # garage spaces 3
- # parking spaces 3
- Has garage (y/n) Yes
- Parking desc Attached, garage triple
- # total bathrooms 3.0
- # of above grade bedrooms 3
- # of rooms 12
- Flooring Hardwood, tile
- Appliances Dishwasher, f/s/w/d
- Has fireplace (y/n) No
- Laundry information In house
- Interior features Cathedral entry, ceiling fan(s), storage, vaulted ceiling(s), workshop
- County Strathcona regional district
- Area Campbell river
- Water source Well: shallow
- Zoning description Residential
- Exposure East
- Lot desc Acreage
- Lot size (acres) 5.19
- Basement information Crawl space
- Building size 2593
- Mls® # 989910
- Property sub type Single family residence
- Status Active
- Virtual tour
- Tax year 2022
- Bedroom Second: 3.429m X 4.42m
Level: 2nd - Bedroom Second: 3.048m X 4.242m
Level: 2nd - Bathroom Second
Level: 2nd - Bedroom Main: 4.293m X 4.572m
Level: Main - Main: 3.683m X 2.692m
Level: Main - Ensuite Main: 3.505m X 5.359m
Level: Main - Office Main: 3.073m X 4.293m
Level: Main - Kitchen Main: 4.293m X 3.378m
Level: Main - Dining room Main: 3.937m X 3.962m
Level: Main - Living room Main: 6.02m X 6.782m
Level: Main - Main: 2.743m X 4.14m
Level: Main - Bathroom Main: 1.499m X 3.632m
Level: Main
- Listing type identifier Idx

$-5,307
/ Month













