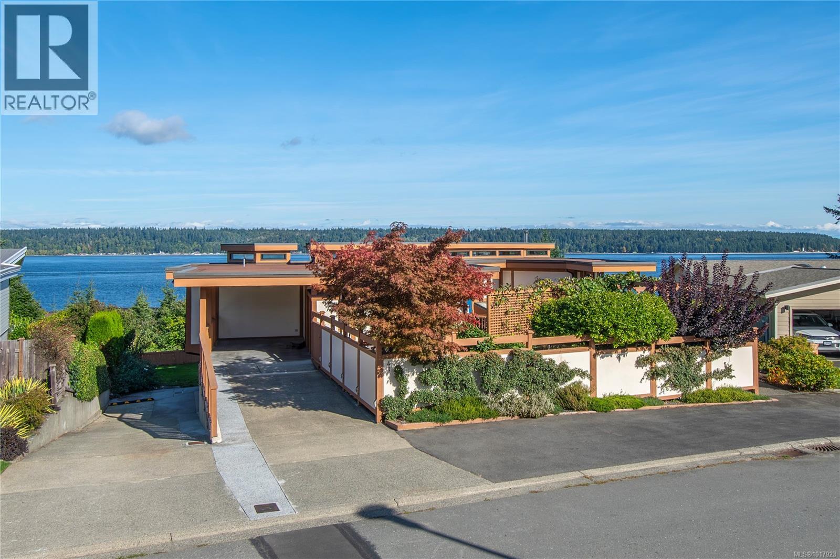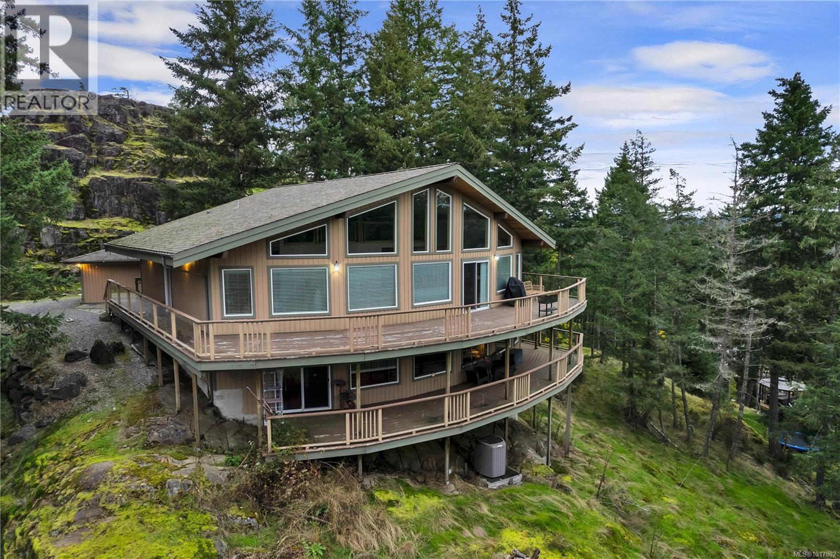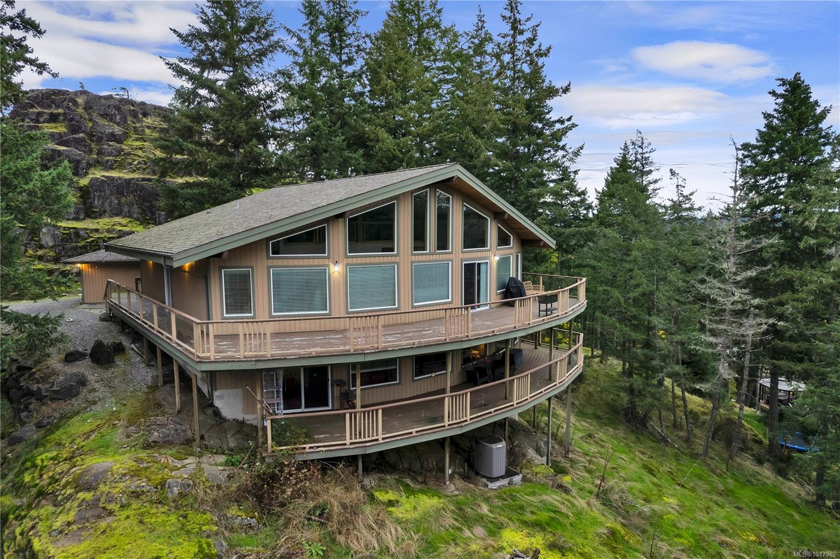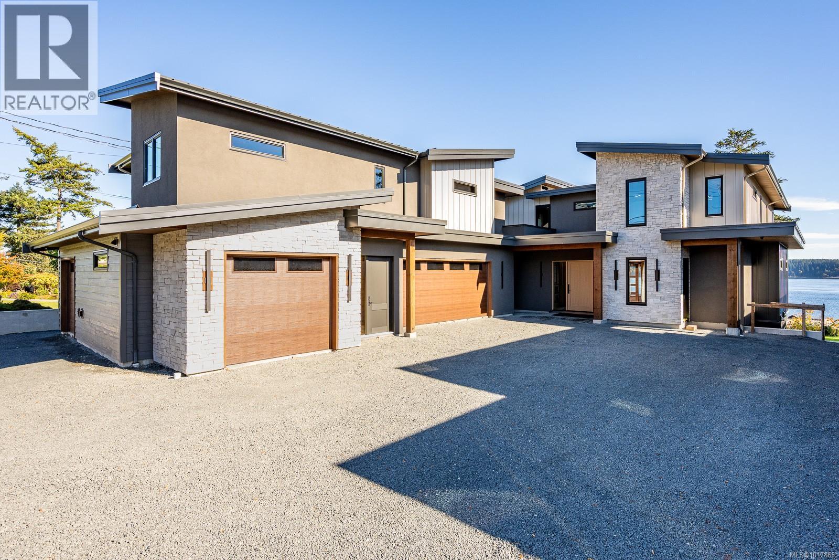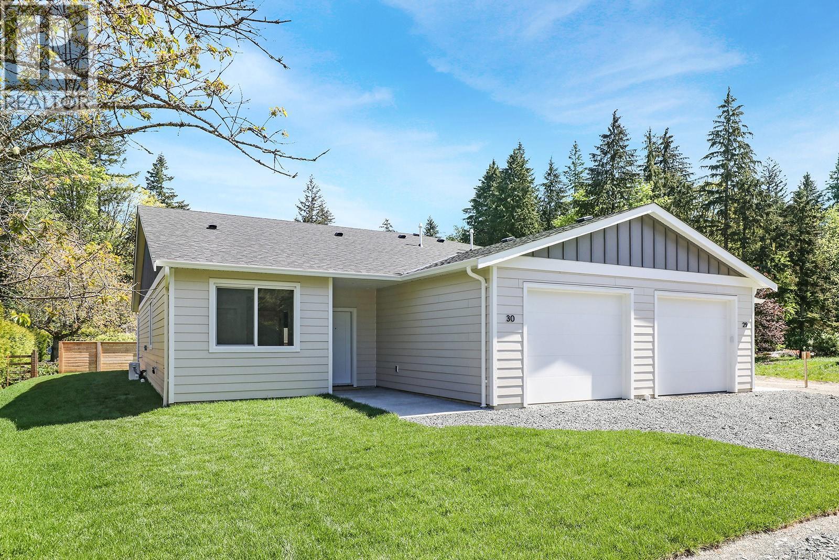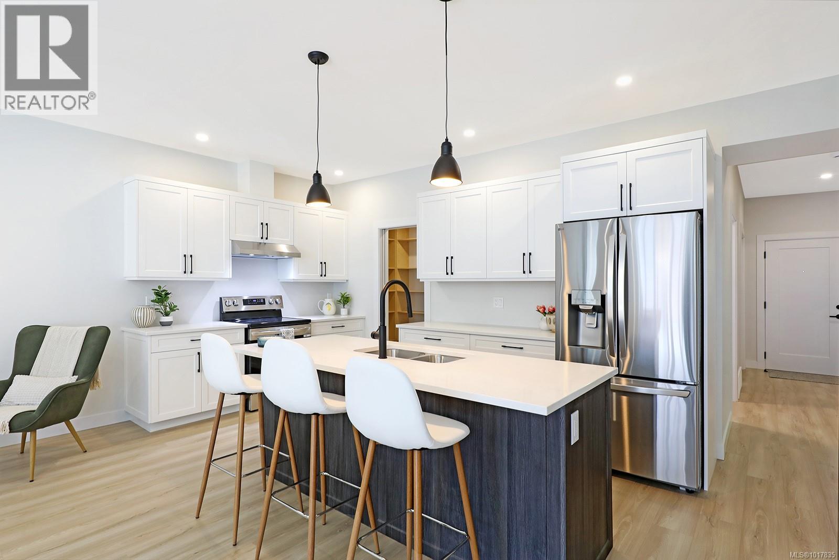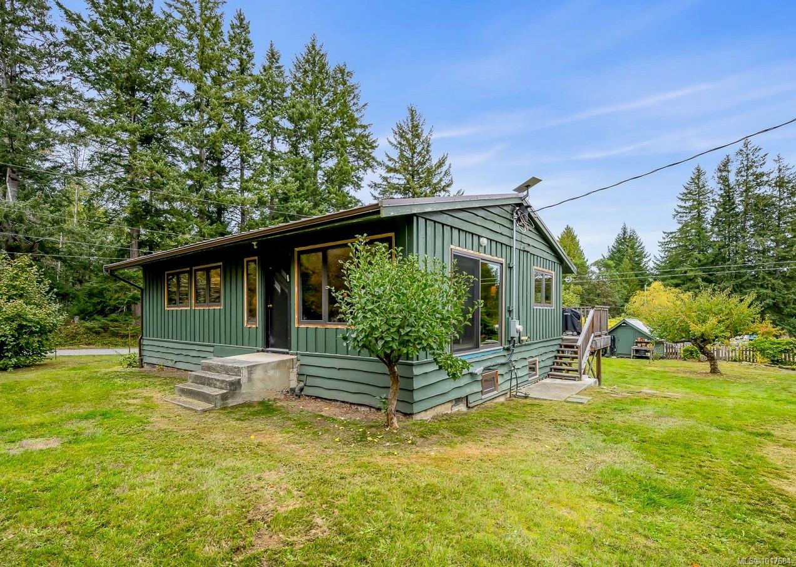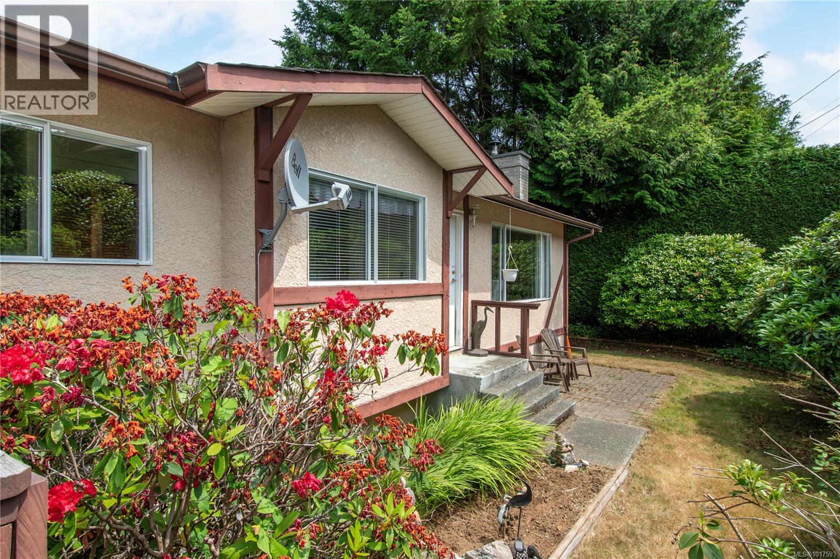- Houseful
- BC
- Campbell River
- V9W
- 536 Island Hwy S Unit 402 Hwy
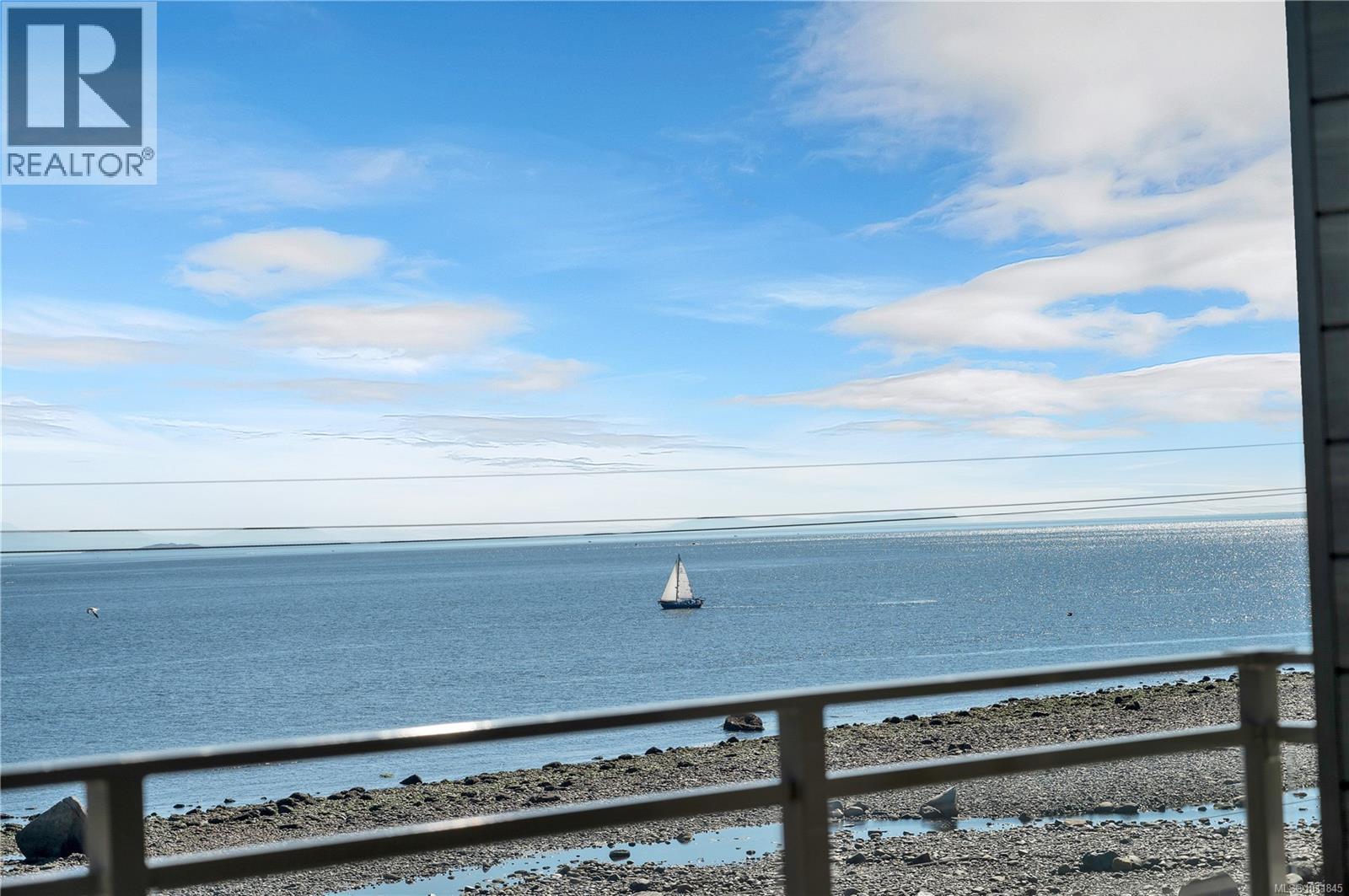
536 Island Hwy S Unit 402 Hwy
536 Island Hwy S Unit 402 Hwy
Highlights
Description
- Home value ($/Sqft)$569/Sqft
- Time on Houseful57 days
- Property typeSingle family
- Median school Score
- Year built2023
- Mortgage payment
Built in 2023, this almost new 1,229 sqft condo offers modern living with breathtaking ocean views. Featuring 2 bedrooms plus a den, the open concept design includes laminate flooring, quartz countertops, and a sleek kitchen perfect for entertaining. The primary suite boasts a deluxe ensuite with double sinks, walk-in tiled shower, heated tile flooring, and a spacious walk-in closet. Enjoy year round comfort with air conditioning, electric blinds (with blackout in bedrooms), and a private deck for relaxing. Additional highlights include an exclusive EV charger, sprinkler system, and home warranty coverage. Pets are permitted (with size restrictions), all ages welcome, and best of all—no GST. This is an outstanding opportunity to own a stylish, ocean view, move-in-ready home with every modern convenience. (id:63267)
Home overview
- Cooling Air conditioned
- Heat type Heat pump
- # parking spaces 1
- # full baths 2
- # total bathrooms 2.0
- # of above grade bedrooms 2
- Community features Pets allowed, family oriented
- Subdivision Omnia
- View Ocean view
- Zoning description Multi-family
- Lot size (acres) 0.0
- Building size 1229
- Listing # 1011845
- Property sub type Single family residence
- Status Active
- Bathroom 4 - Piece
Level: Main - Living room 4.851m X 5.105m
Level: Main - Kitchen 4.318m X 2.489m
Level: Main - Bedroom 3.785m X 3.581m
Level: Main - Den 2.565m X 2.692m
Level: Main - Dining room 4.496m X 2.057m
Level: Main - Laundry 1.778m X 2.184m
Level: Main - Ensuite 4 - Piece
Level: Main - Primary bedroom 3.759m X 4.953m
Level: Main
- Listing source url Https://www.realtor.ca/real-estate/28772430/402-536-island-hwy-s-campbell-river-campbell-river-central
- Listing type identifier Idx

$-1,440
/ Month





