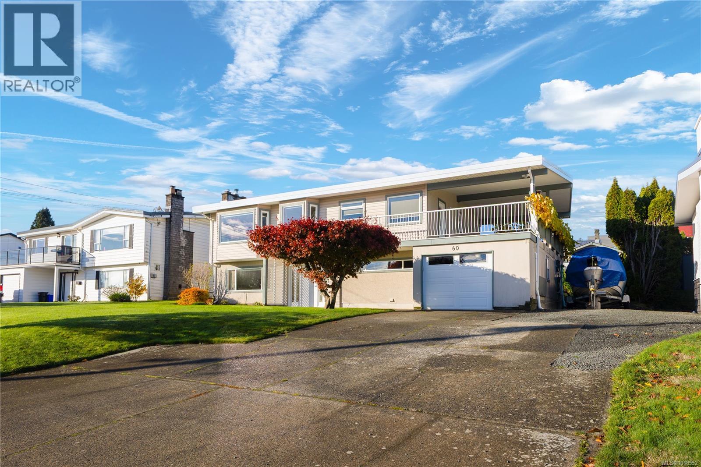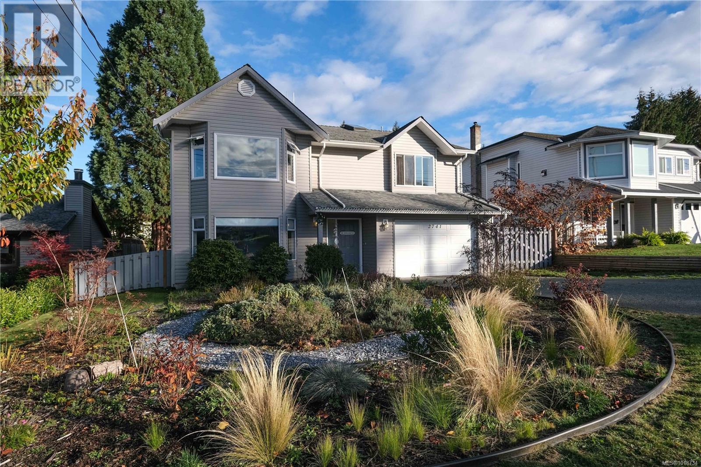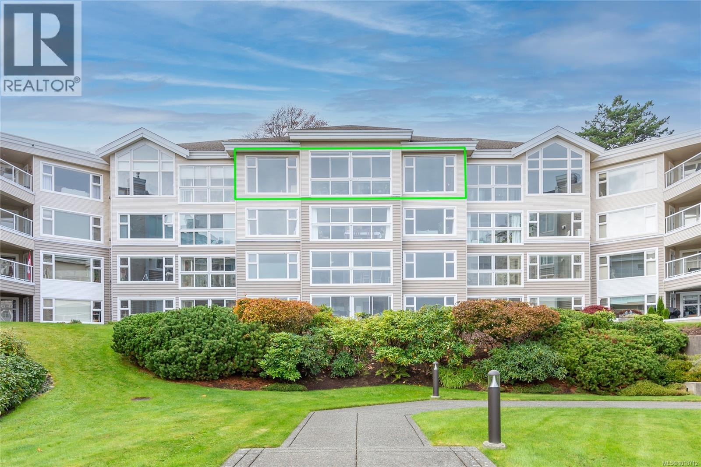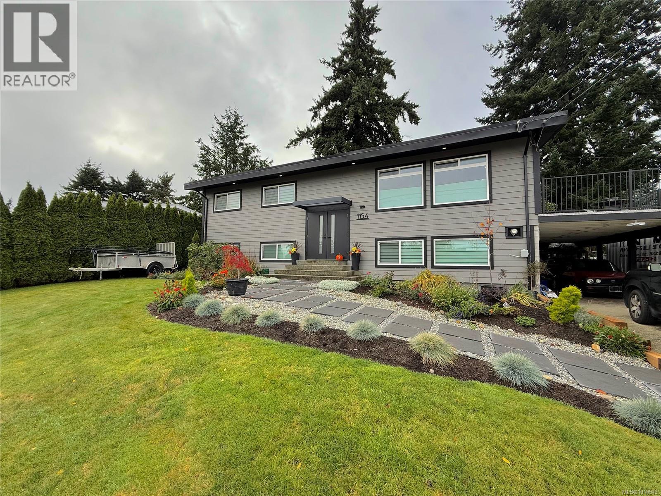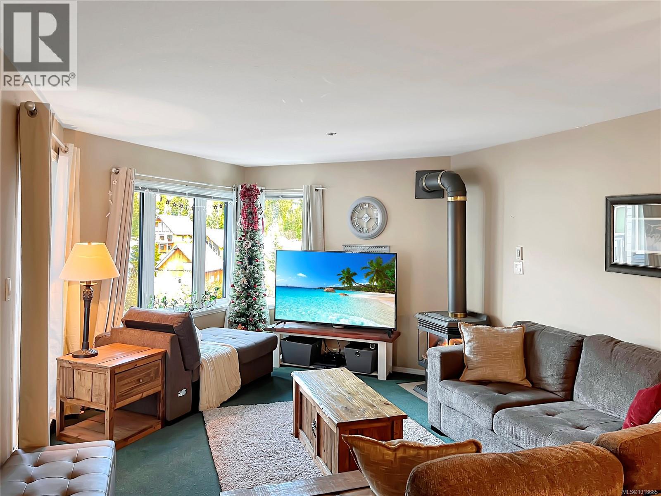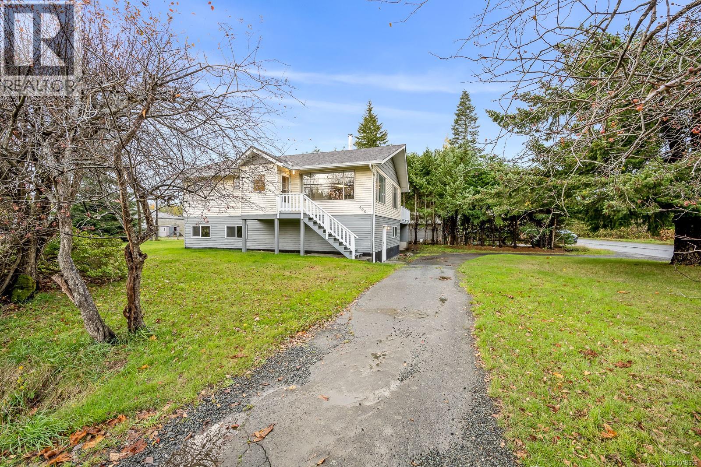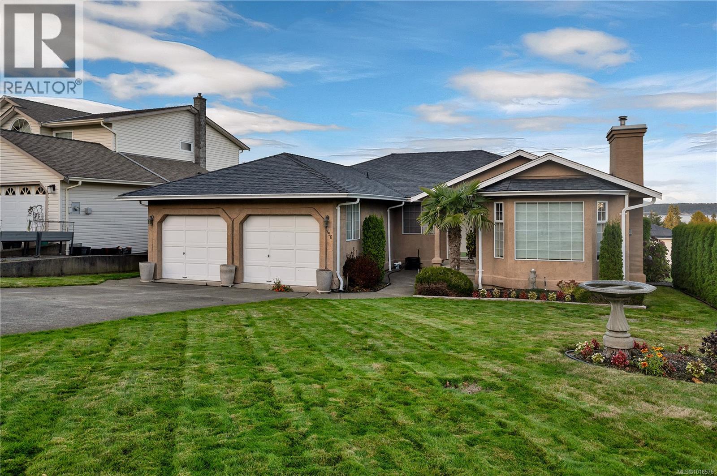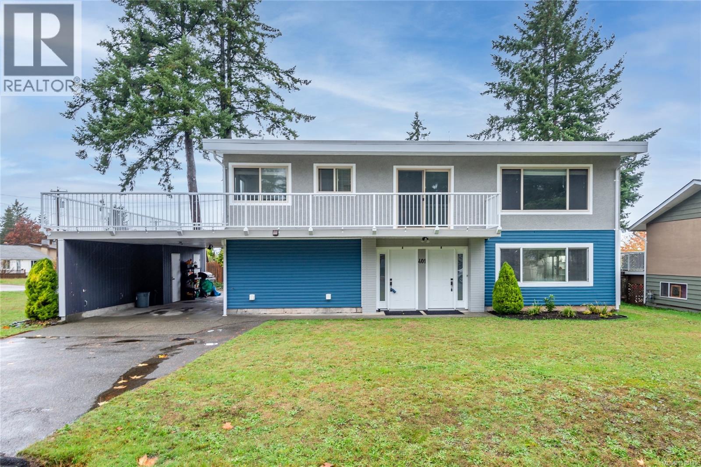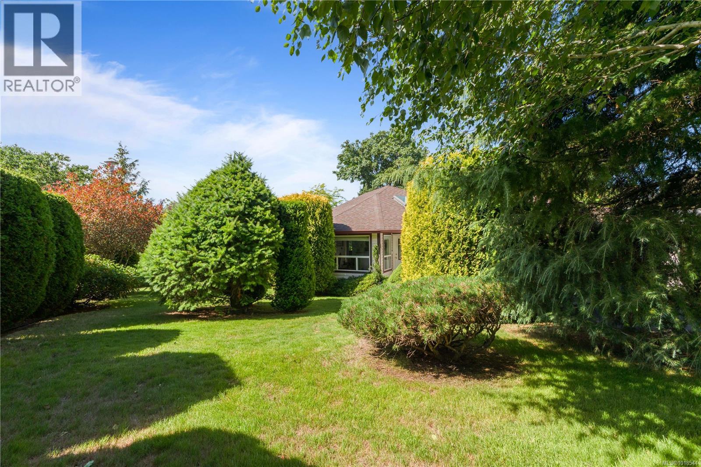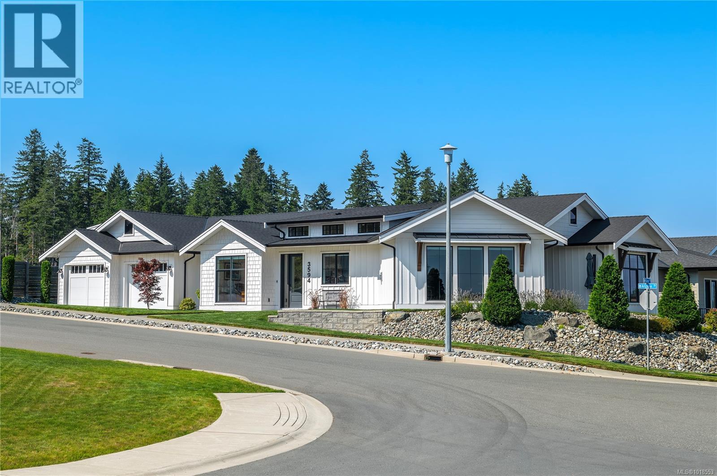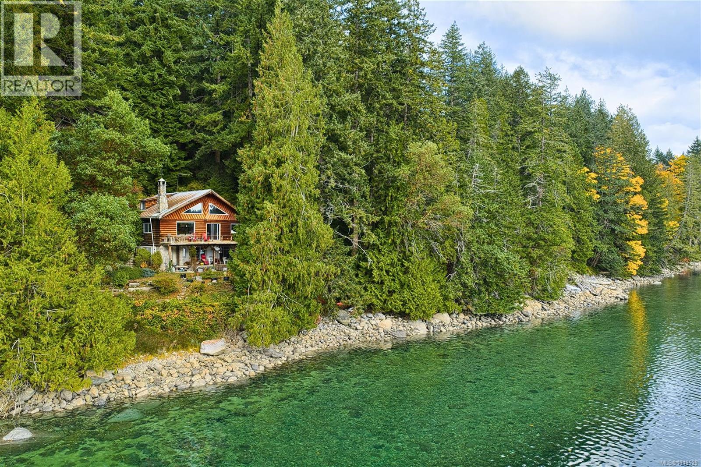- Houseful
- BC
- Campbell River
- V9W
- 536 Island Hwy S Unit 406 Hwy
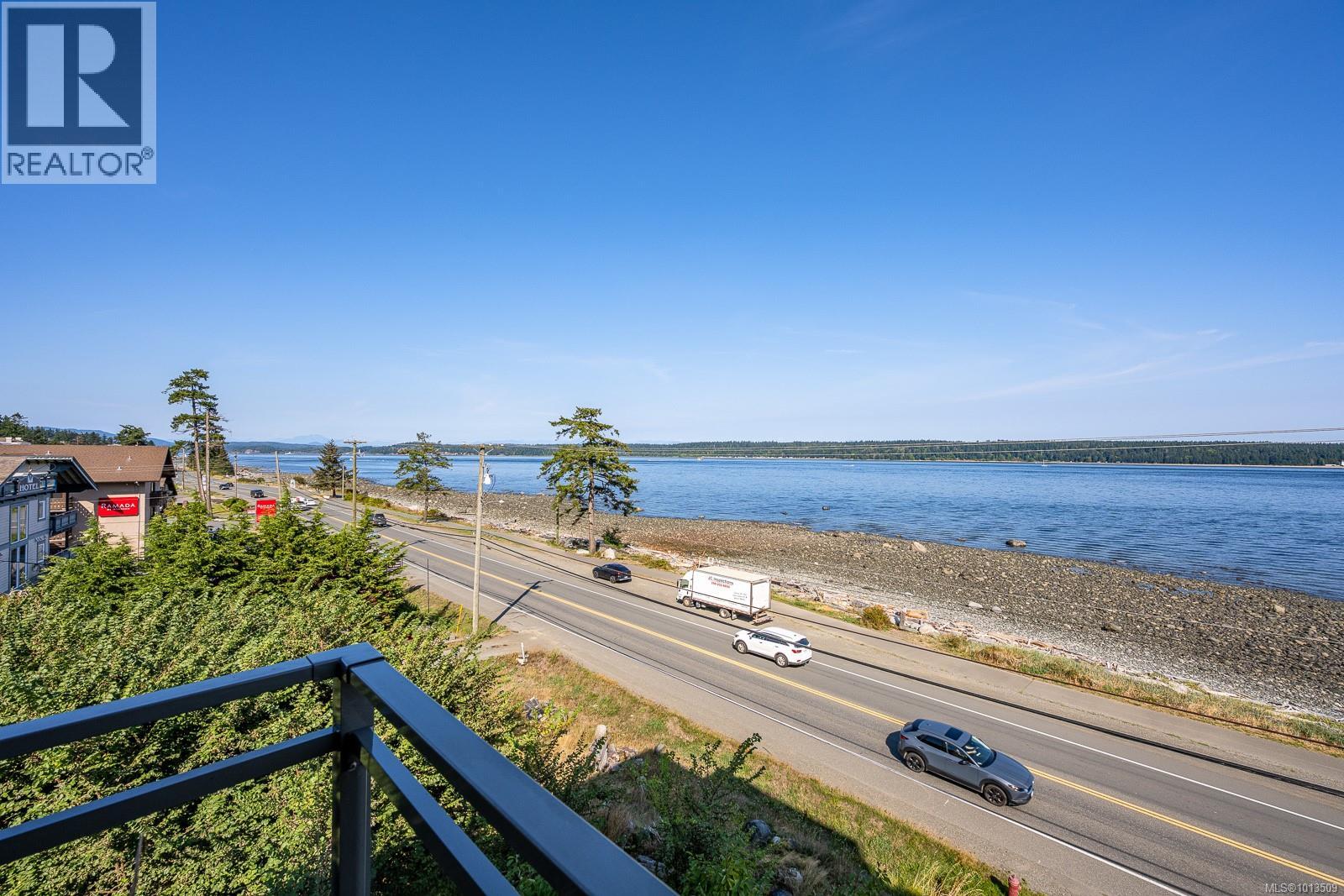
536 Island Hwy S Unit 406 Hwy
536 Island Hwy S Unit 406 Hwy
Highlights
Description
- Home value ($/Sqft)$576/Sqft
- Time on Houseful48 days
- Property typeSingle family
- Median school Score
- Year built2023
- Mortgage payment
Ocean view Condo-two parking spots. Built in 2023, this property looks brand new inside and out. Exceptional features include three bedrooms plus den, open concept end unit with ocean views on two sides facing west, enjoy the boats and wildlife passing by with Quadra Island in the background. Neutral paint tones, designer kitchen with quartz countertops, two full bathrooms, and high end appliances. The owners have enjoyed the heat pump with air conditioning, and, walking distance to marina, cafes and shopping, yet parklike quiet setting in the backyard. A perfect investment, as most condominiums do not have 2 secured entry parking spots designated and 3 bedrooms plus a den. Open air hallways with parklike setting at the back. Ocean views all day long with sunsets in the evening, lock up and go lifestyle. (id:63267)
Home overview
- Cooling Air conditioned
- Heat source Electric
- Heat type Heat pump
- # parking spaces 2
- Has garage (y/n) Yes
- # full baths 2
- # total bathrooms 2.0
- # of above grade bedrooms 3
- Has fireplace (y/n) Yes
- Subdivision Omni
- Zoning description Multi-family
- Directions 1990550
- Lot size (acres) 0.0
- Building size 1388
- Listing # 1013509
- Property sub type Single family residence
- Status Active
- Laundry Measurements not available X 1.524m
Level: Main - Bedroom 3.353m X Measurements not available
Level: Main - Den 2.565m X 1.93m
Level: Main - Bathroom 4 - Piece
Level: Main - Living room 5.207m X 3.073m
Level: Main - Bedroom 3.277m X 3.226m
Level: Main - Dining room Measurements not available X 2.743m
Level: Main - Ensuite 4 - Piece
Level: Main - Kitchen 3.912m X 2.591m
Level: Main - Primary bedroom 3.886m X 3.48m
Level: Main
- Listing source url Https://www.realtor.ca/real-estate/28864093/406-536-island-hwy-s-campbell-river-campbell-river-central
- Listing type identifier Idx

$-2,133
/ Month

