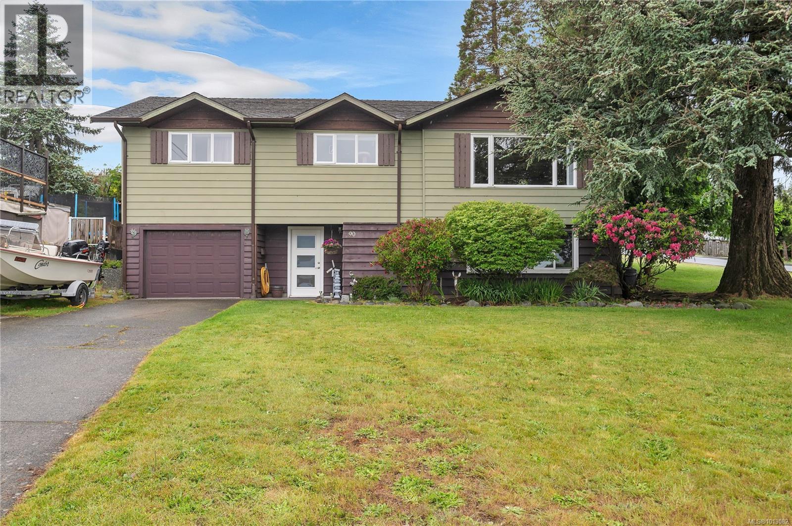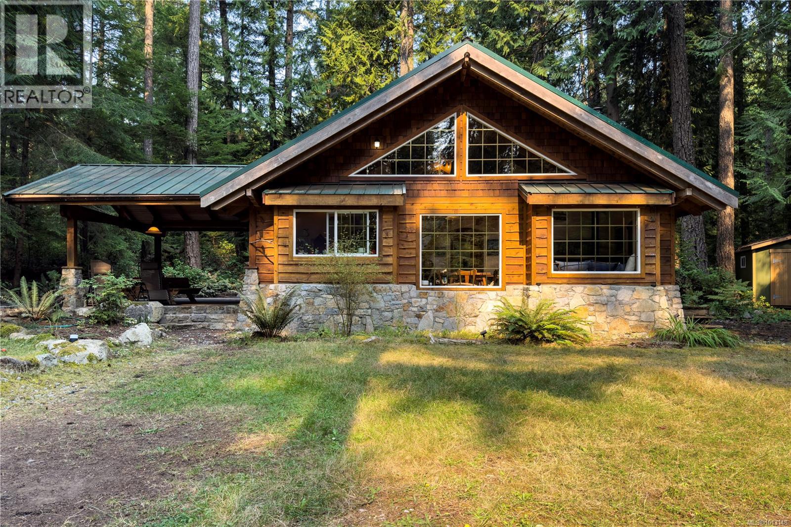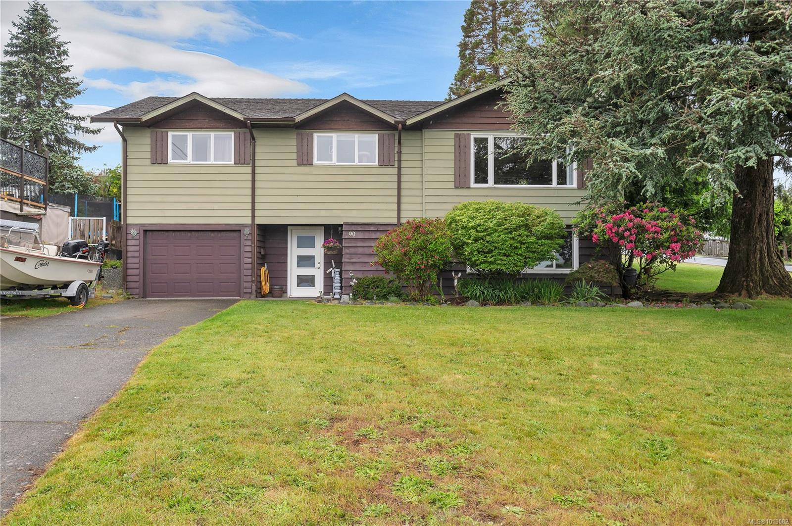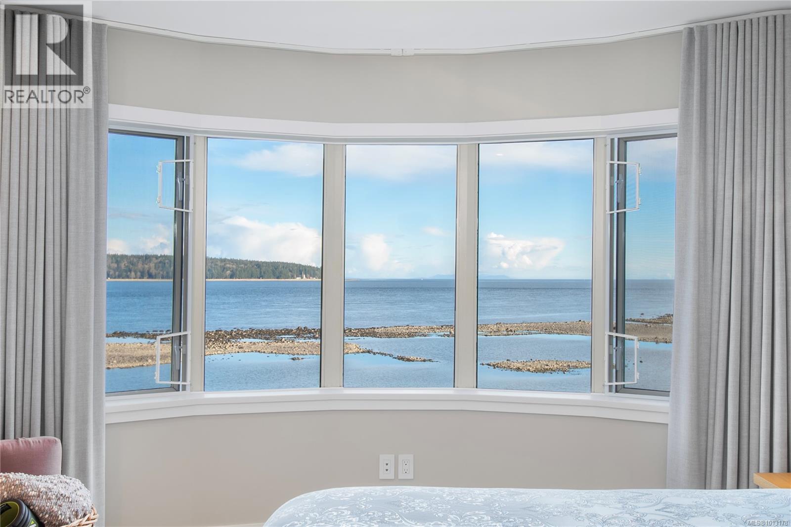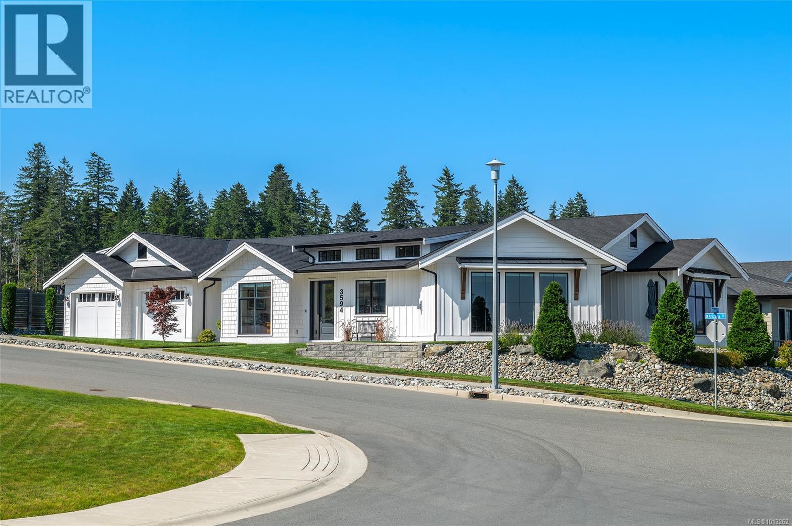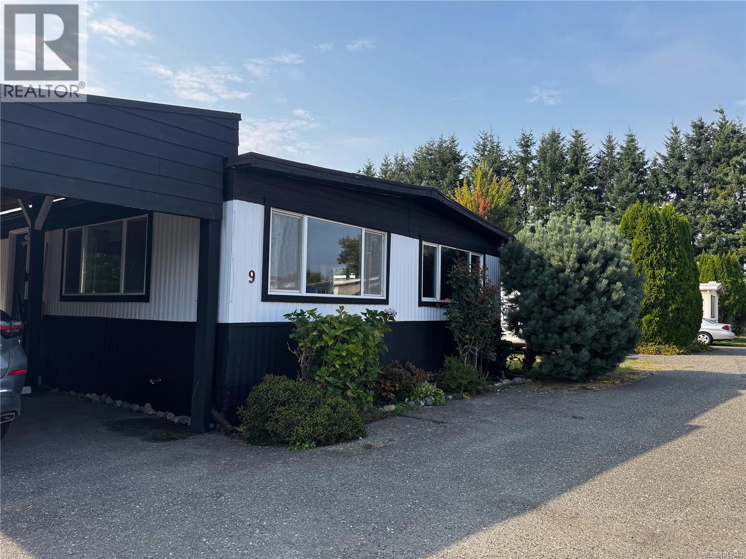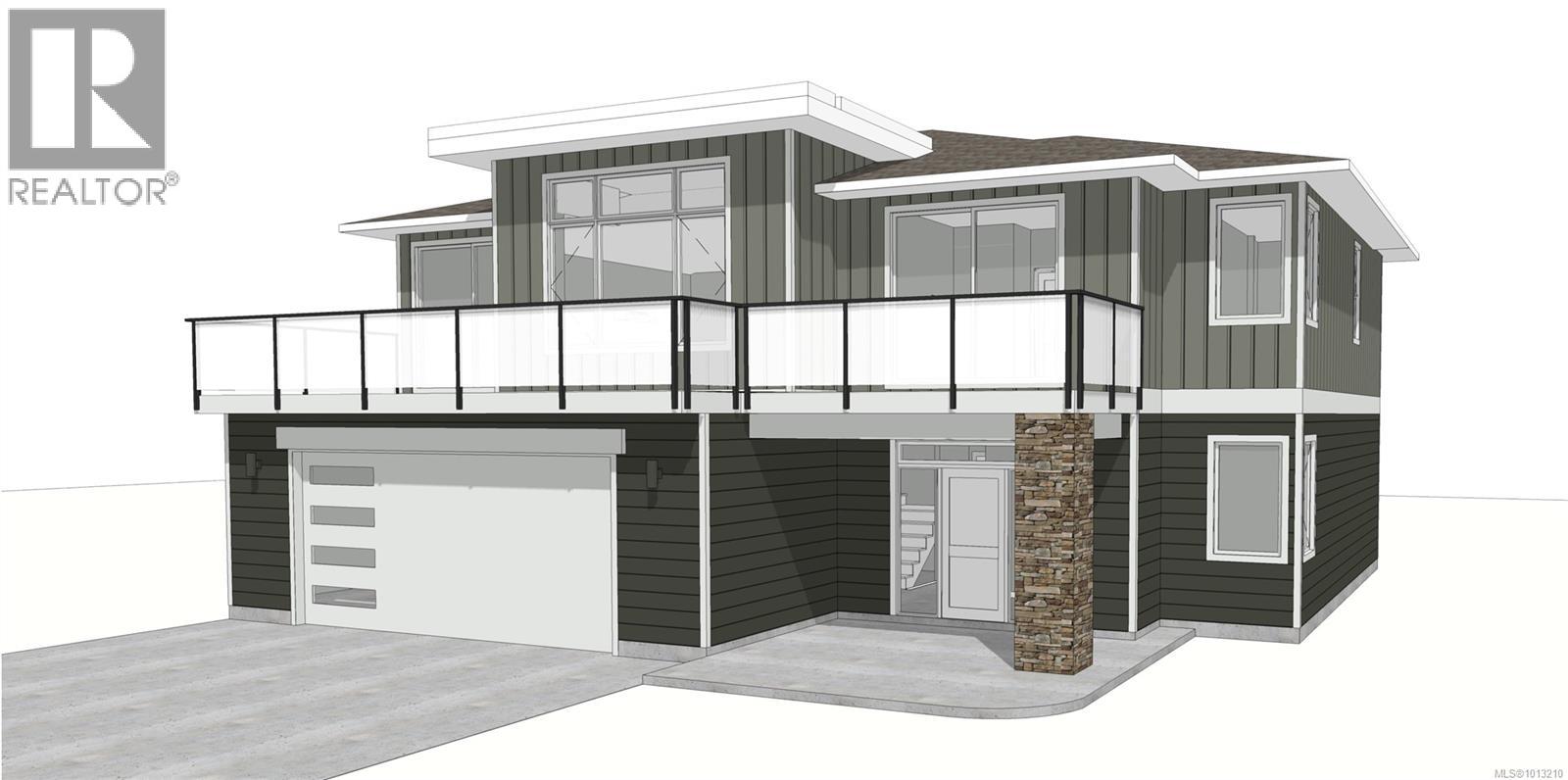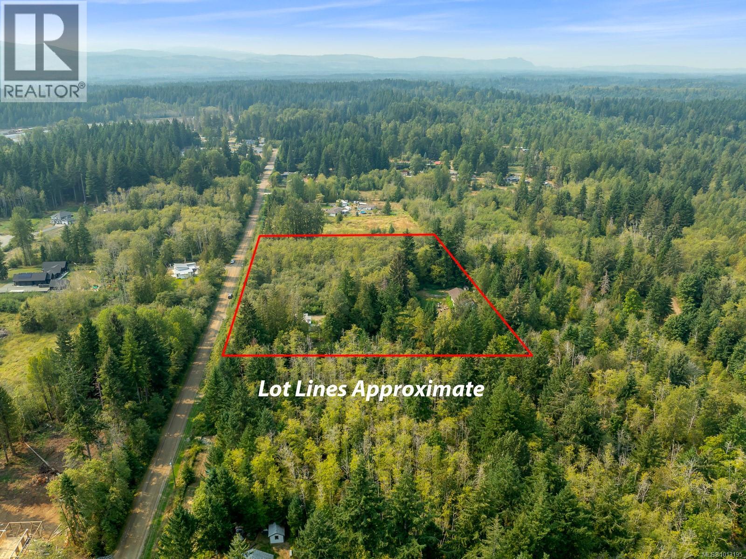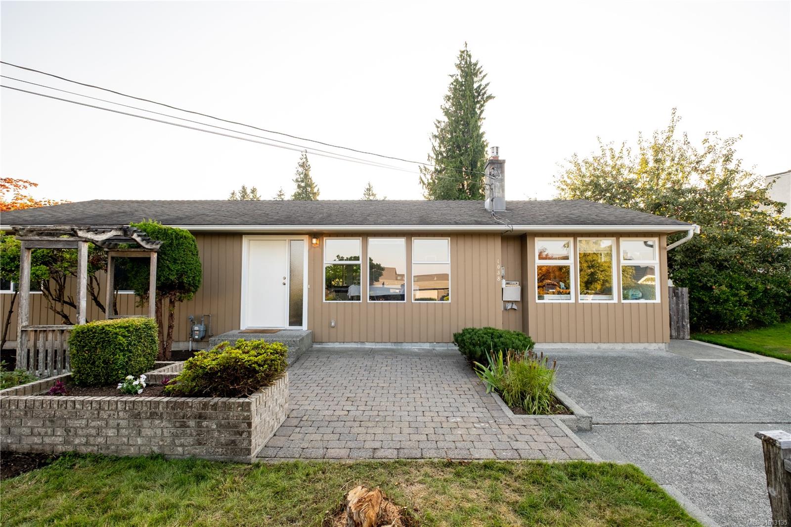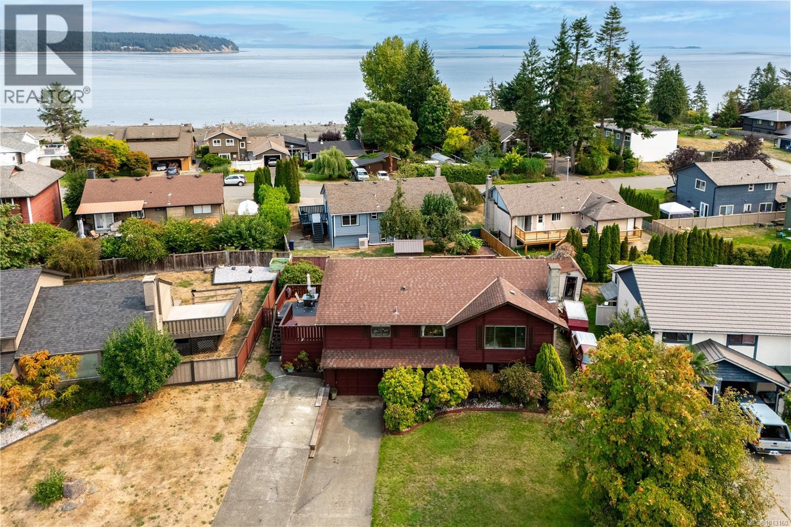- Houseful
- BC
- Campbell River
- V9W
- 536 Island Hwy S Unit 505 Hwy
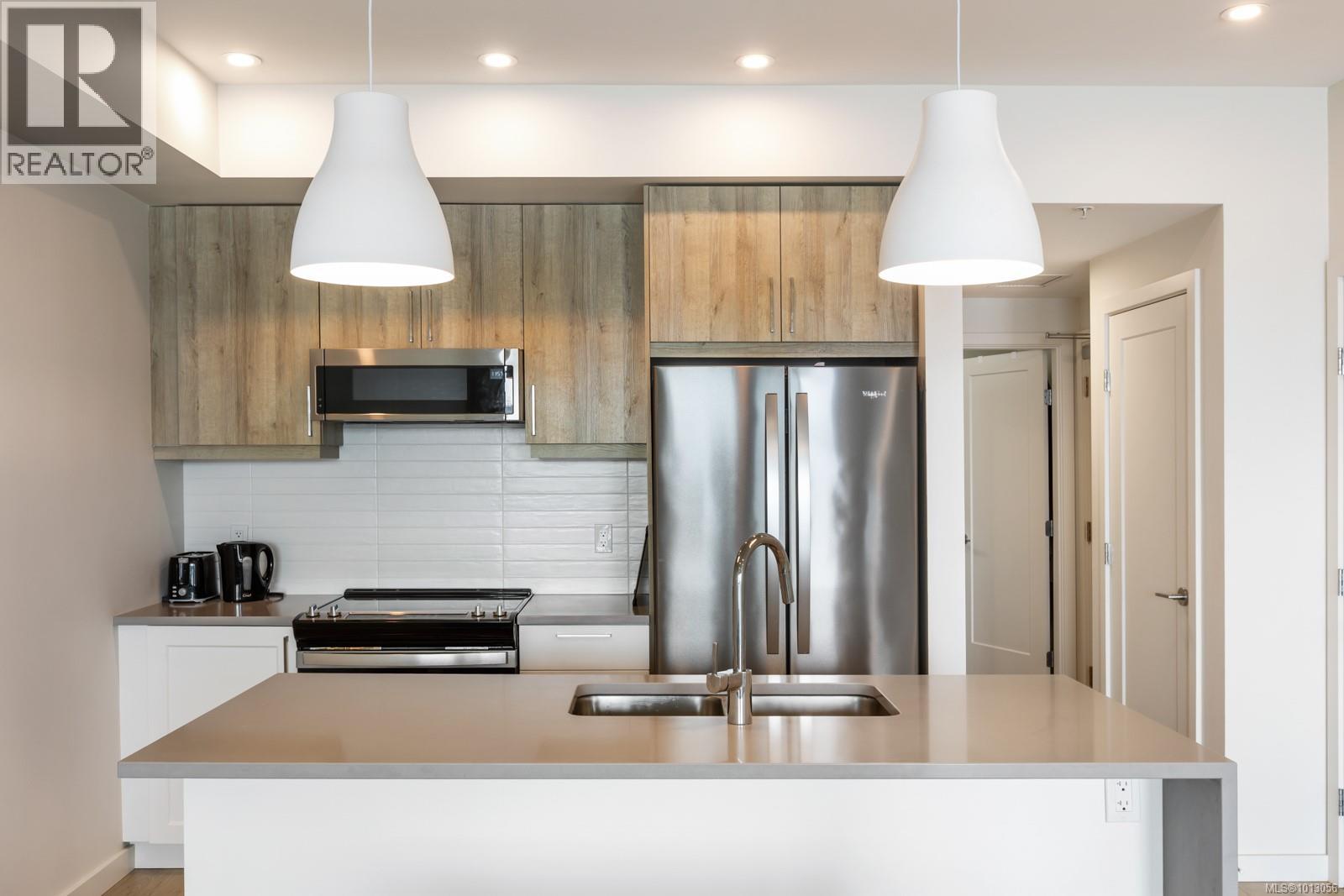
536 Island Hwy S Unit 505 Hwy
For Sale
New 6 hours
$535,000
1 beds
1 baths
757 Sqft
536 Island Hwy S Unit 505 Hwy
For Sale
New 6 hours
$535,000
1 beds
1 baths
757 Sqft
Highlights
This home is
36%
Time on Houseful
6 hours
School rated
5.9/10
Campbell River
-3.38%
Description
- Home value ($/Sqft)$707/Sqft
- Time on Housefulnew 6 hours
- Property typeSingle family
- StyleContemporary
- Median school Score
- Year built2023
- Mortgage payment
Enjoy unobstructed ocean views over Quadra Island and Discovery Passage from this top-floor, modern 1-bedroom, 1-bathroom condo is perfect for downsizing or embracing a care-free lifestyle. The bright, open layout flows onto a spacious covered balcony where you can soak in panoramic water views. High-end details include quartz countertops, stainless steel appliances, electric blinds, heated bathroom floors, in-suite laundry, heat pump with air conditioning, and secure underground parking. The building features bike storage, an amenity room, and a shared community patio. Take the nearby Seawalk trail to enjoy restaurants, shopping, and waterfront strolls. Book your showing today! (id:63267)
Home overview
Amenities / Utilities
- Cooling Air conditioned
- Heat type Forced air, heat pump, heat recovery ventilation (hrv)
Exterior
- # parking spaces 1
- Has garage (y/n) Yes
Interior
- # full baths 1
- # total bathrooms 1.0
- # of above grade bedrooms 1
Location
- Community features Pets allowed, family oriented
- Subdivision Omnia
- View Mountain view, ocean view
- Zoning description Multi-family
Overview
- Lot size (acres) 0.0
- Building size 757
- Listing # 1013056
- Property sub type Single family residence
- Status Active
Rooms Information
metric
- Bedroom 4.293m X 3.505m
Level: Main - Living room 4.928m X 3.429m
Level: Main - Dining room 4.216m X 1.854m
Level: Main - Kitchen 4.216m X 2.667m
Level: Main - Bathroom 2.819m X 1.499m
Level: Main
SOA_HOUSEKEEPING_ATTRS
- Listing source url Https://www.realtor.ca/real-estate/28838407/505-536-island-hwy-s-campbell-river-campbell-river-central
- Listing type identifier Idx
The Home Overview listing data and Property Description above are provided by the Canadian Real Estate Association (CREA). All other information is provided by Houseful and its affiliates.

Lock your rate with RBC pre-approval
Mortgage rate is for illustrative purposes only. Please check RBC.com/mortgages for the current mortgage rates
$-1,176
/ Month25 Years fixed, 20% down payment, % interest
$251
Maintenance
$
$
$
%
$
%

Schedule a viewing
No obligation or purchase necessary, cancel at any time
Nearby Homes
Real estate & homes for sale nearby

