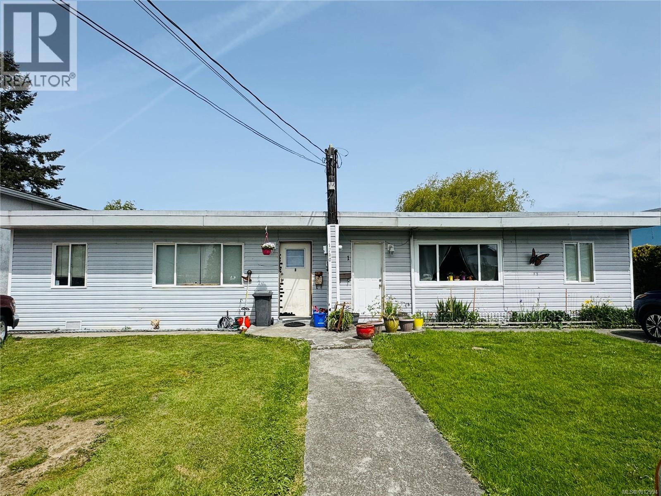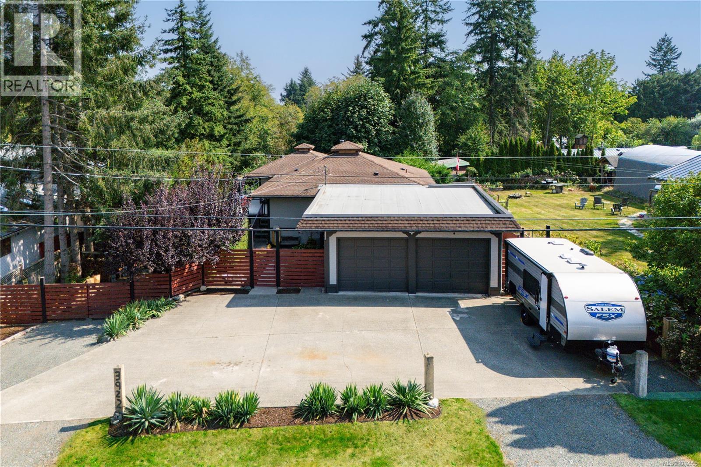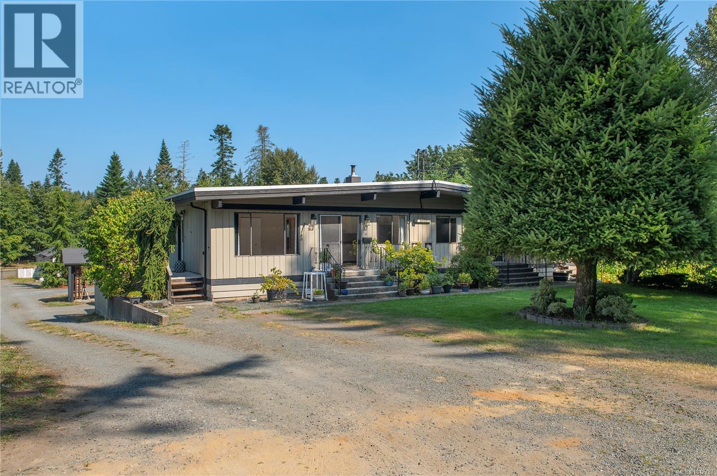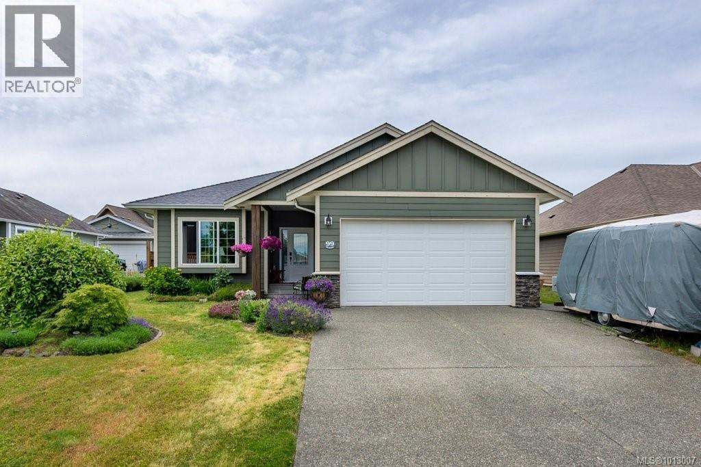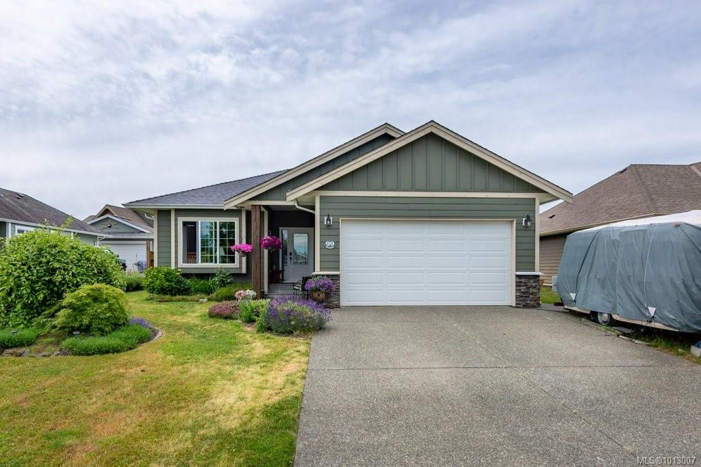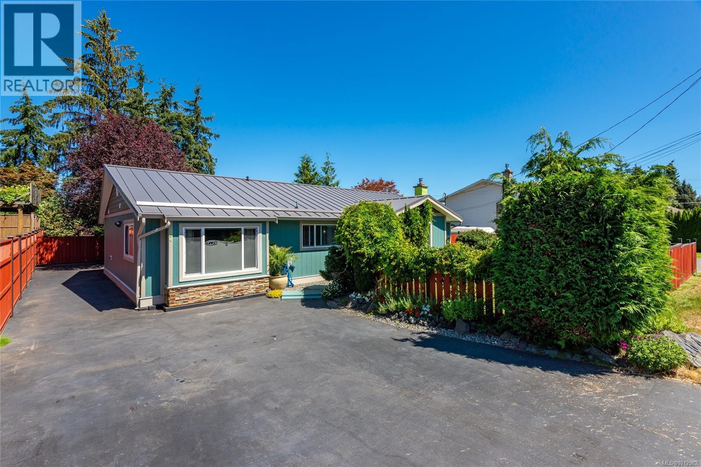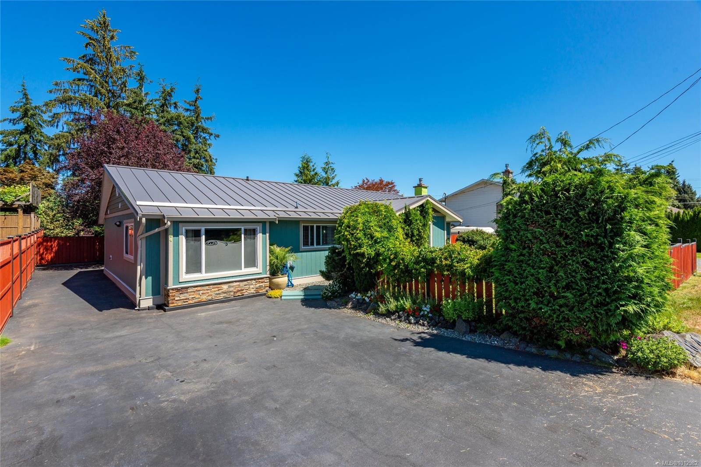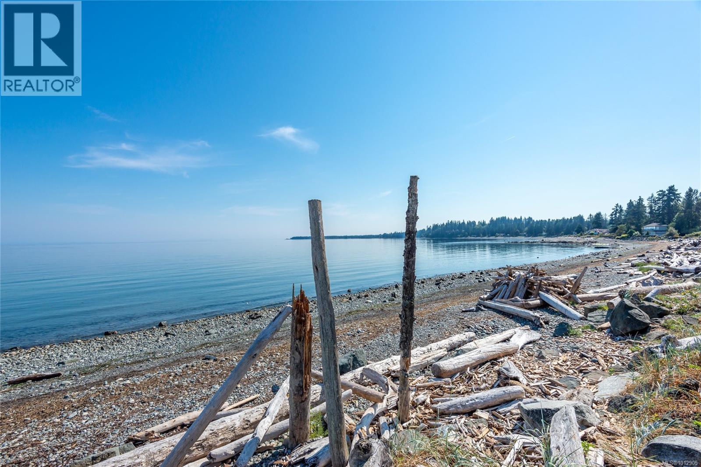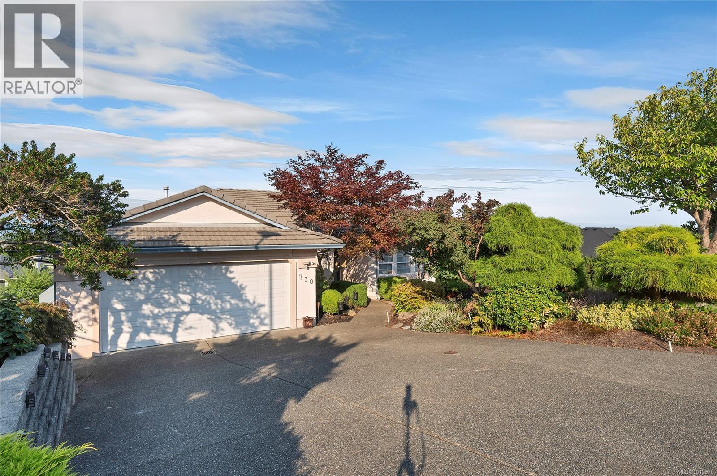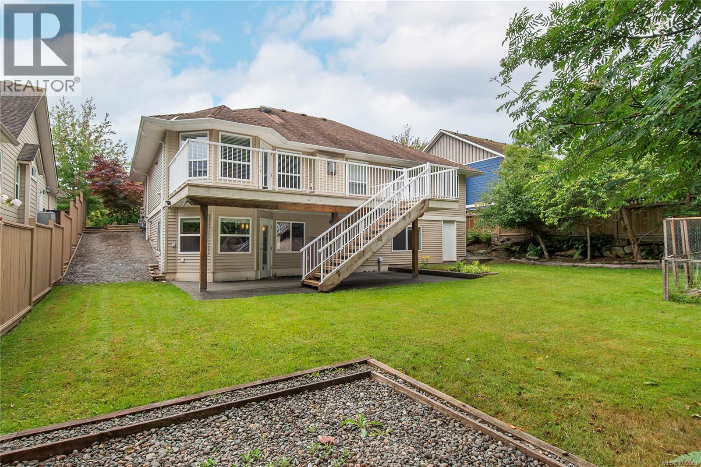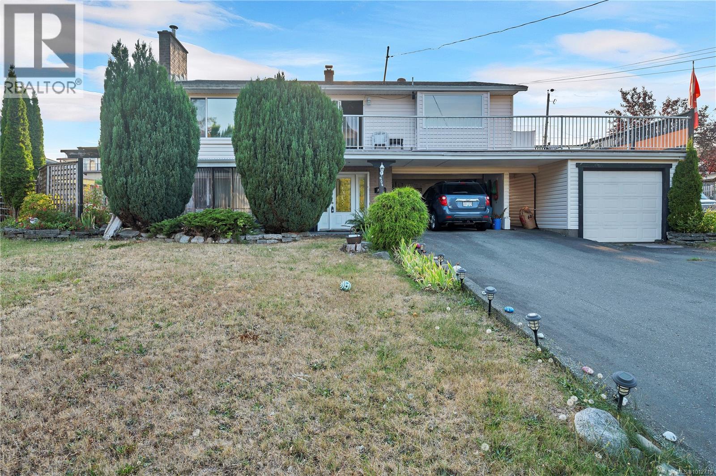- Houseful
- BC
- Campbell River
- V9W
- 546 Alder St S
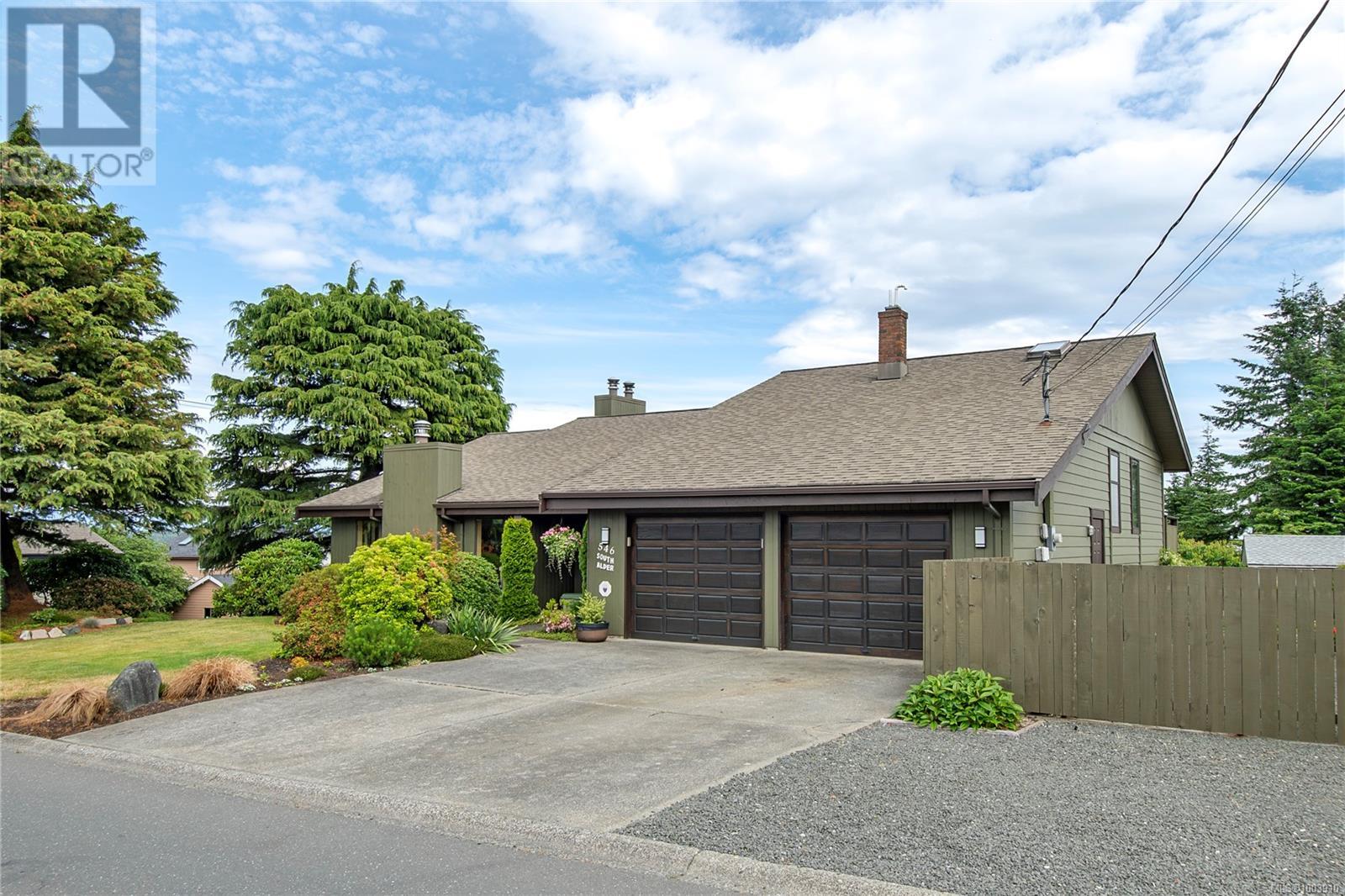
546 Alder St S
546 Alder St S
Highlights
Description
- Home value ($/Sqft)$261/Sqft
- Time on Houseful73 days
- Property typeSingle family
- StyleWestcoast
- Median school Score
- Year built1981
- Mortgage payment
Welcome to 546 South Alder Street. This one-owner home was thoughtfully designed and placed for maximum privacy and ocean views. The corner lot is ideal with the front door, spacious driveway and 42 foot RV parking on quiet Albatross Road. You will love the 14 foot vaulted wood ceilings and three cozy fireplaces, giving it the west coast feel you’ve been dreaming of. Upstairs has an open concept kitchen, dining and living as well as a generous primary and full ensuite. Downstairs you will find two bedrooms, one bathroom, and a wet bar recreation room- perfect for families. Updates include new Carrier furnace 2025 and luxury vinyl floors. Just five minutes drive from all levels of School (English or French) and downtown Campbell River, walking distance to the ice rink & pool and shopping amenities at Merecroft Village. This is an immaculate family home with ocean views, ready for new owners to love! Book your showing today. (id:55581)
Home overview
- Cooling None
- Heat source Natural gas
- Heat type Forced air
- # parking spaces 6
- # full baths 3
- # total bathrooms 3.0
- # of above grade bedrooms 3
- Has fireplace (y/n) Yes
- Subdivision Willow point
- View Ocean view
- Zoning description Residential
- Directions 2141715
- Lot dimensions 8118
- Lot size (acres) 0.19074248
- Building size 3332
- Listing # 1003910
- Property sub type Single family residence
- Status Active
- Dining room 1.803m X 4.14m
Level: 2nd - Dining nook 3.708m X 2.642m
Level: 2nd - Bathroom 1.803m X 1.524m
Level: 2nd - Kitchen 3.607m X 3.886m
Level: 2nd - Primary bedroom 4.978m X 3.454m
Level: 2nd - Ensuite 2.134m X 3.607m
Level: 2nd - Living room 5.182m X 4.14m
Level: 2nd - Laundry 2.134m X 1.676m
Level: 2nd - Recreational room 6.401m X 4.166m
Level: Lower - Utility 1.778m X 4.724m
Level: Lower - Bathroom 1.803m X 2.692m
Level: Lower - Storage 1.778m X 1.803m
Level: Lower - Bedroom 3.658m X 3.327m
Level: Lower - Other 3.81m X 3.124m
Level: Lower - Bedroom 3.658m X 4.089m
Level: Lower - Family room 4.572m X 6.502m
Level: Main
- Listing source url Https://www.realtor.ca/real-estate/28515299/546-alder-st-s-campbell-river-willow-point
- Listing type identifier Idx

$-2,317
/ Month

